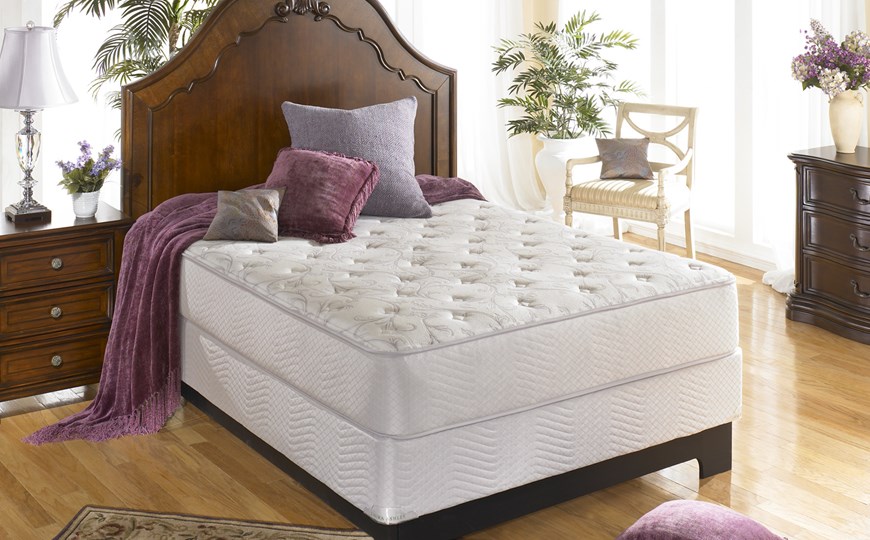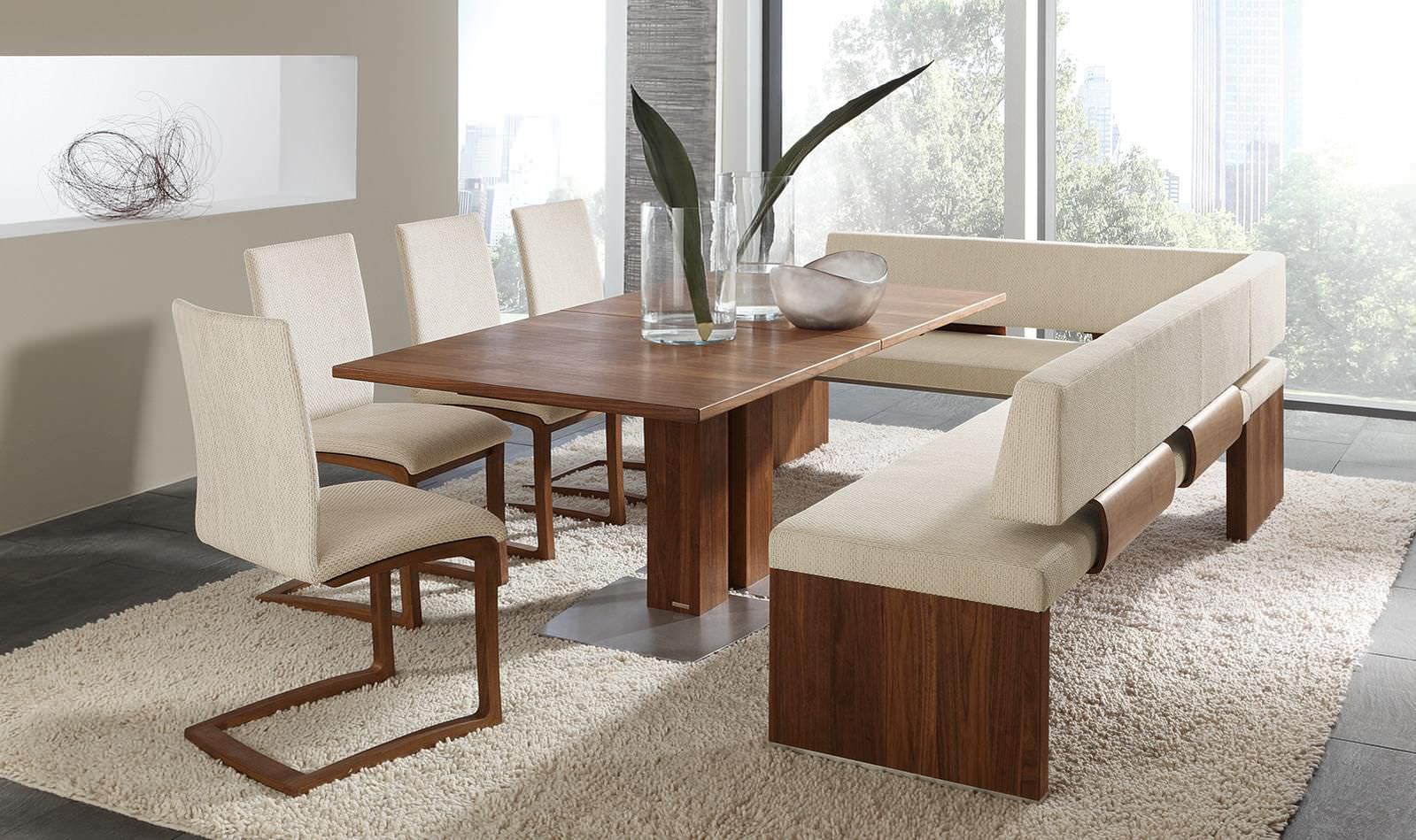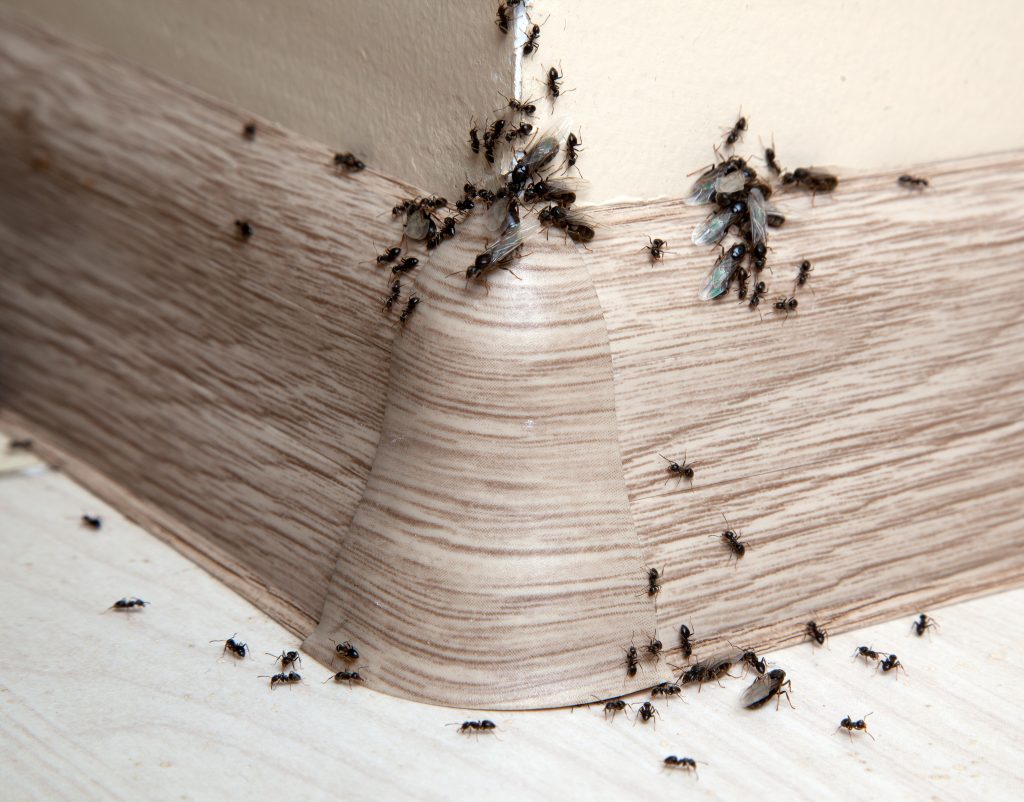When it comes to kitchen design, one of the main considerations is how to maximize efficiency and create an inviting and stylish atmosphere. One of the ways to achieve this is to create a closed kitchen layout. This involves closing off the kitchen area from the rest of the home by creating partitions, walls, or a combination of both. With this layout, you can create separate zones for cooking, baking, dining, and cleaning. When designing a closed kitchen, it is important to consider the flow of motion and foot traffic. Make sure you consider how you want people to move around the space. Aim to create a clear, organized, and effective movement in the design. Take into consideration the various kitchen areas, appliances, and cabinets that will be included in your design. From the entrance to the dining area and cooktop, plan out how each area flows and interacts with each other. It is important to find the right balance between closed and open designs. By having a few walls, you can create sections that will make it easier to work in the kitchen. Make sure that the kitchen has an efficient pathway and design that enables quick and convenient storage and access to items like pots, pans, and utensils. Additionally, a design with fewer walls ensures that the kitchen still feels like it has enough space. Designing a Closed Kitchen Layout
If you are looking for a way to maximize your kitchen’s efficiency, a closed kitchen layout is a great option. When you close off your kitchen from the rest of the home, you can create efficient zones that are specifically designed for different tasks. This allows you to focus on each task in each dedicated area, without having to get distracted by other activities. One key benefit of a closed kitchen design is that it helps to contain any odors in the kitchen. This can be important if you are cooking with strong-smelling ingredients, as the smell won’t spread through the rest of your home. You can also ensure that any messy spills or messes are contained and not seen or tracked through the home. Another benefit of a closed kitchen design is that it can provide a more intimate dining experience. By creating a separate dining area, you can create a more cozy atmosphere for dinner parties and family gatherings. Creating a closed kitchen layout can also help to reduce any noise that comes from the kitchen, which can be important if you are entertaining guests in other rooms. Finally, by limiting the number of walls, your kitchen will still feel spacious and inviting. Using a Closed Kitchen Layout for Maximum Efficiency
Creating a closed kitchen layout can offer many benefits, both practical and aesthetic. Practically, a closed kitchen layout helps to limit the mess and odors that come from the kitchen. This can make for a much more organized and comfortable atmosphere in the kitchen. By separating the kitchen from the rest of the home, you can also ensure that unpleasant smells and messes stay contained to one area. On an aesthetic level, a closed kitchen layout helps to make the kitchen look more spacious and inviting. Without walls, the space can look cluttered and busy. By creating a few walls to separate different areas, you can create distinct zones and make the kitchen look more organized and elegant. Finally, having a closed kitchen layout can create a more intimate space. By closing off the kitchen, you can create a cozy and inviting space for entertaining guests and family gatherings. With the right flow and organization, a closed kitchen can be much more inviting that one with an open layout. The Benefits of a Closed Kitchen Layout
When it comes to creating a kitchen layout, it is important to put thought into the design. Make sure to think about how your kitchen will function and how you plan to use it. Consider each task that you will be completing in the kitchen and how you can arrange the space to make it easier. It is important to consider the size of your kitchen, the appliances, the furniture, and any other items that will be included in the space. You can make the most of a closed kitchen design by finding the right balance between creating separate sections for different tasks and ensuring a smooth flow throughout the kitchen. Think about which areas need to be closed off and which areas should be left open. Additionally, make sure that the kitchen layout allows for plenty of storage so that you can easily store cookware, dishes, and food. The best way to ensure that you create a kitchen that will work for you is to create a plan before you start the design process. By visualizing what you want your kitchen to look like, you can create a more intentional kitchen design that is tailored to your specific needs and wants. Creating a Kitchen Layout that Works for You
Maximizing storage with a closed kitchen is one of the key benefits of this type of layout. With the right design, you can create separate dedicated storage zones that are specifically designed for items like food, dishes, and utensils. This helps to make the most of the limited space in the kitchen and can create a more organized atmosphere. When planning out your closed kitchen design, consider the size and shape of the kitchen, as well as the number of people who will be using it. This will help you to make sure that all of your storage needs are met. Additionally, make sure to think about which items will need to be stored the most. This can help you to create the right storage zones to make sure that all of your essentials are easily accessible. You can also look into installing additional storage solutions in your closed kitchen design. This can include shelves, pull-out drawers, and cabinets, as well as racks and shelves for frequently-used items. Making the Most of Maximizing Storage with a Closed Kitchen
When working with a one-wall kitchen, there are many advantages to consider. One key advantage is that it can help to maximize space. As with any kitchen, space is essential, and a one-wall layout can help you to make the most of the space that you have. By adding a single wall, you can create sections that are separated by a few steps. This can help to create distinct zones in the kitchen that are specifically designed for different tasks. In terms of design, a one-wall kitchen can be visually appealing. Without walls, the space can look empty and dull. However, with one wall, you can create a more defined layout and make sure that everything has its place in the kitchen. It can also help to make the space look more inviting and cozy. Finally, a one-wall kitchen can be beneficial for those looking to keep costs down. By adding only one wall, you can keep costs to a minimum while still creating a stylish and efficient kitchen. The Advantages of Working with a One-Wall Kitchen
Creating a closed kitchen is a simple process that can be done in just a few steps. The first step is to decide where you will draw the partitions or walls. Consider the size of the space and how much area you need for each task. You will also need to think about storage and the number of people who will use the kitchen. When you are ready to start the design process, take measurements of the space. This will help you to plan out the layout and create a design that maximizes efficiency. Additionally, consider the appliances, furniture, and other items that will be needed in the kitchen. Think about how these items can be best arranged to ensure efficiency and accessibility. Once you have decided on the layout, it is important to select the best materials for your kitchen. Consider using strong and durable materials that can carry heavy items and last for years to come. Additionally, make sure to select materials that match the rest of your home’s aesthetic. Simple Steps to Create a Closed Kitchen
When designing a closed kitchen, there are a few key tips to keep in mind. Start by considering the flow of motion and foot traffic in the space. Make sure to plan out how people will move around the kitchen and consider areas like the entrance, dining area, and cooktop. Designing a closed kitchen is also about finding the right balance between open and closed spaces. Make sure to create sections that will make it easier to work in the kitchen but also make sure that the kitchen still feels spacious. Additionally, ensure that you have dedicated storage areas for pots, pans, and other necessary items. Finally, consider the materials and finishes that you want to use in the space. This is important to ensure that your kitchen looks stylish and inviting. Opt for strong and durable materials that can last for years to come and create a beautiful and elegant space. Closed Kitchen Design Tips from Experts
When creating a closed kitchen design, there are many ideas to consider. Below are five primary kitchen design closed ideas that you can use to help create an efficient and inviting space. 5 Primary Kitchen Design Closed Ideas
There are many different approaches to kitchen design that you can consider in a closed kitchen layout. Below are four unique approaches that can help to create a stylish and inviting space. Four Unique Approaches to Kitchen Design
The Benefits of Kitchen Design Closed
 The concept of kitchen design
closed
is a timeless one, which provides a number of benefits to homeowners. Designers who understand how to create a
closed
kitchen will often plan the space in a way that makes it practical and attractive. The
closed
kitchen design concept involves maximizing space, natural light and efficiency. By using clever elements, such as islands, storage walls and fold out surfaces, a
closed
kitchen can become a supremely stylish living space.
The concept of kitchen design
closed
is a timeless one, which provides a number of benefits to homeowners. Designers who understand how to create a
closed
kitchen will often plan the space in a way that makes it practical and attractive. The
closed
kitchen design concept involves maximizing space, natural light and efficiency. By using clever elements, such as islands, storage walls and fold out surfaces, a
closed
kitchen can become a supremely stylish living space.
Cooler Kitchen
 Among the primary benefits of kitchen design
closed
is the ability to keep heat within the confines of the room. By having an enclosed kitchen, valuable energy is not escaped to other areas of the house. In particular, cooking becomes more enjoyable as air temperatures remain consistent and comfortable, making the overall experience an enjoyable one. It also results in greater energy efficiency, which can help to reduce costs for homeowners.
Among the primary benefits of kitchen design
closed
is the ability to keep heat within the confines of the room. By having an enclosed kitchen, valuable energy is not escaped to other areas of the house. In particular, cooking becomes more enjoyable as air temperatures remain consistent and comfortable, making the overall experience an enjoyable one. It also results in greater energy efficiency, which can help to reduce costs for homeowners.
Storage Solutions
 Another advantage of a
closed
kitchen design is the ability to maximize storage space. As all four walls are used to store items, there is less need for bulky cabinets close to the worktops. Instead, items such as cooking appliances, cutlery and other supplies can be neatly hidden away from view. This means the
closed
kitchen can be more attractive while still being incredibly functional.
Another advantage of a
closed
kitchen design is the ability to maximize storage space. As all four walls are used to store items, there is less need for bulky cabinets close to the worktops. Instead, items such as cooking appliances, cutlery and other supplies can be neatly hidden away from view. This means the
closed
kitchen can be more attractive while still being incredibly functional.
Enhanced Privacy
 Finally, kitchen design
closed
helps to ensure a greater level of privacy for those who use the space. As the walls are shut off from the rest of the house, it becomes easier to concentrate on meal preparation without worrying about being overheard. This is especially beneficial for those who prefer to listen to music while cooking, as they can do so without the audio being heard in other parts of the house.
Finally, kitchen design
closed
helps to ensure a greater level of privacy for those who use the space. As the walls are shut off from the rest of the house, it becomes easier to concentrate on meal preparation without worrying about being overheard. This is especially beneficial for those who prefer to listen to music while cooking, as they can do so without the audio being heard in other parts of the house.










































































