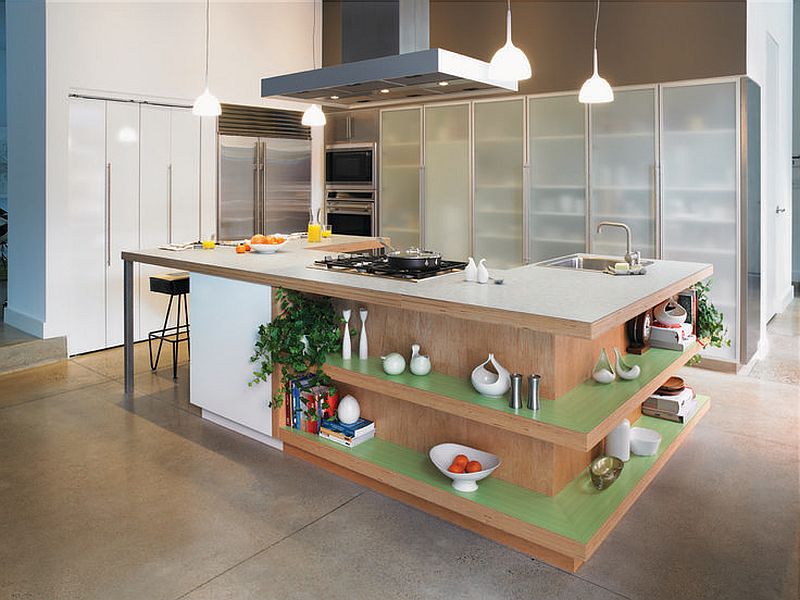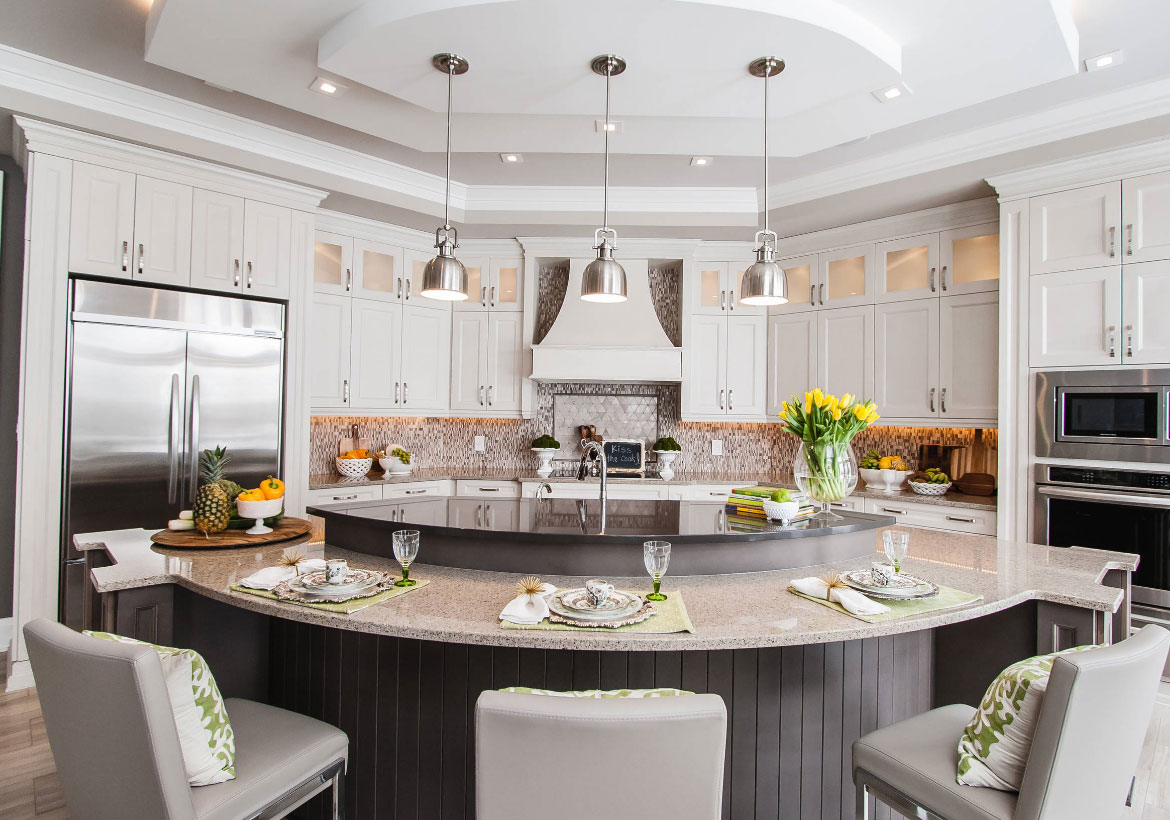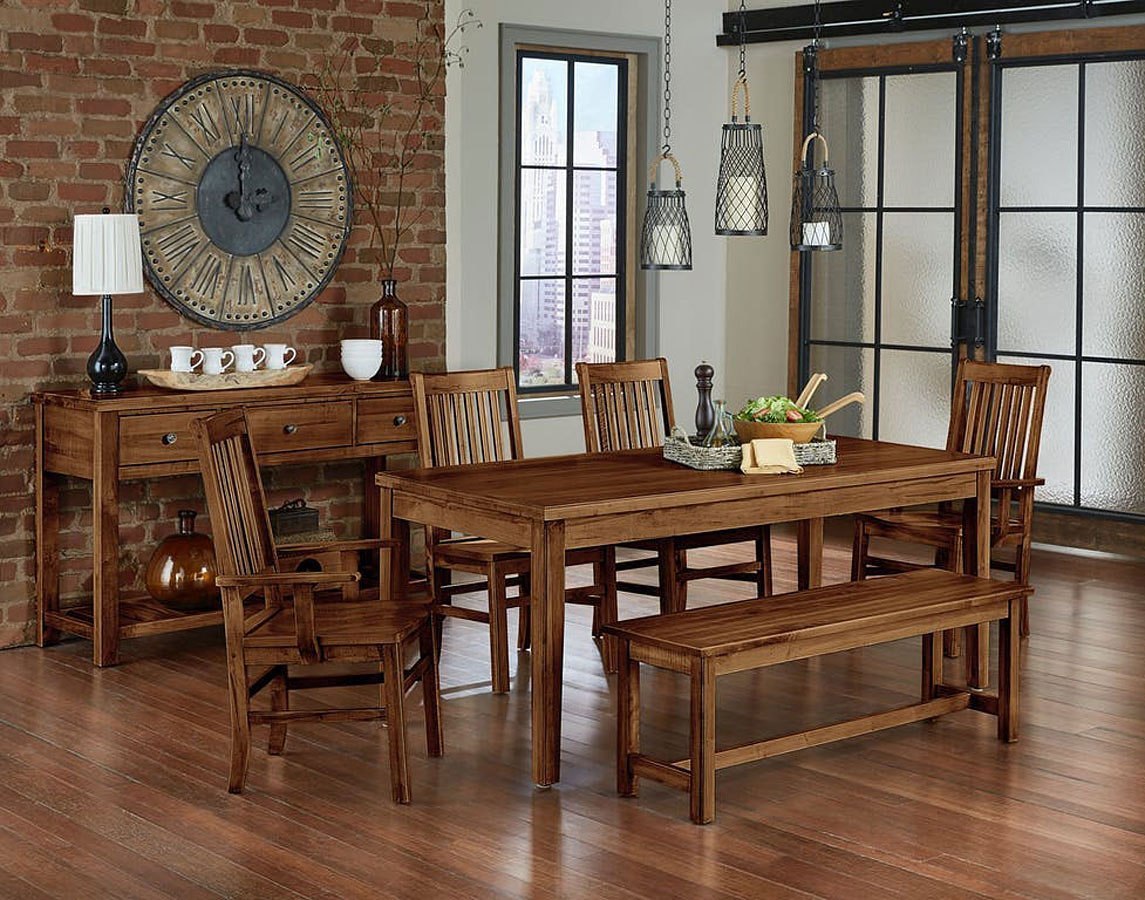An open kitchen design has become increasingly popular in recent years, and for good reason. It creates a seamless flow between the kitchen, dining, and living areas, making the space feel larger and more inviting. If you're considering an open kitchen design for your home, here are 10 ideas to inspire you.Open Kitchen Design Ideas
Designing an open kitchen may seem like a daunting task, but with the right tips, it can be a fun and rewarding experience. One important tip is to use a cohesive color scheme throughout the space to create a unified look. Another tip is to incorporate different textures, such as wood, metal, and stone, to add visual interest and depth to the design.Open Kitchen Interior Design Tips
An open concept kitchen is all about blurring the boundaries between the kitchen and the rest of the living space. To achieve this, consider using a kitchen island as a multifunctional space that can serve as a cooking station, dining area, and even a workspace. You can also use open shelving instead of upper cabinets to create a more open and airy feel.Open Concept Kitchen Design
Who says you need a large space to have an open kitchen? With the right design, even a small kitchen can feel open and spacious. One way to achieve this is by using light colors and reflective surfaces, such as glass or mirrored backsplashes, to create the illusion of a larger space. You can also incorporate clever storage solutions to maximize the available space.Small Open Kitchen Design
A modern open kitchen design is all about sleek lines, minimalism, and functionality. Consider using a neutral color palette with pops of bold colors for a contemporary look. Incorporate modern appliances, such as a wall oven and induction cooktop, to make your kitchen not only stylish but also efficient.Modern Open Kitchen Design
In an open kitchen living room design, the kitchen blends seamlessly into the living room, creating a cohesive and multifunctional space. To achieve this, use complementary color schemes and materials in both areas. You can also use furniture, such as a kitchen island or a bar cart, to delineate the two areas.Open Kitchen Living Room Design
An open kitchen dining room design is perfect for those who love to entertain. To create a harmonious flow, use similar design elements in both the kitchen and dining areas. Consider using a statement light fixture above the dining table to tie the two spaces together.Open Kitchen Dining Room Design
Open kitchen cabinets are a great way to showcase your beautiful dishes and cookware while also creating a more open and airy feel in the kitchen. Consider using glass cabinet doors or open shelving to display your items. You can also mix and match different types of cabinets for added visual interest.Open Kitchen Cabinet Design
A kitchen island is a must-have in any open kitchen design. It not only adds extra counter and storage space but also serves as a focal point in the room. Consider using different materials, such as marble, butcher block, or concrete, for the countertop to make your island stand out.Open Kitchen Island Design
The key to a successful open kitchen design is a well-planned floor plan. When designing your layout, consider the flow of traffic and the placement of appliances and work zones. You can also use furniture and rugs to define different areas within the open space.Open Kitchen Floor Plan Design
The Benefits of Open Kitchen Interior Design

Maximizing Space and Natural Light
 One of the key advantages of open kitchen interior design is the ability to maximize space and natural light. By removing walls and barriers, the kitchen seamlessly flows into the rest of the living space, creating a sense of openness and spaciousness. This is especially beneficial for smaller homes or apartments where space is limited. With an open kitchen, there is no need for a separate dining room, as the kitchen island or dining table can serve as a multi-functional space for both cooking and dining. Additionally, with fewer walls, there are more windows, allowing for an influx of natural light which can make the space feel brighter and more inviting.
One of the key advantages of open kitchen interior design is the ability to maximize space and natural light. By removing walls and barriers, the kitchen seamlessly flows into the rest of the living space, creating a sense of openness and spaciousness. This is especially beneficial for smaller homes or apartments where space is limited. With an open kitchen, there is no need for a separate dining room, as the kitchen island or dining table can serve as a multi-functional space for both cooking and dining. Additionally, with fewer walls, there are more windows, allowing for an influx of natural light which can make the space feel brighter and more inviting.
Encouraging Social Interaction
 Another advantage of open kitchen interior design is the opportunity for increased social interaction. With traditional closed-off kitchens, the cook is often separated from the rest of the guests or family members, making it difficult to socialize while preparing a meal. However, with an open kitchen, the cook can be a part of the conversation and easily interact with others while still being able to cook. This creates a more inclusive and sociable atmosphere, perfect for hosting dinner parties or spending quality time with loved ones.
Another advantage of open kitchen interior design is the opportunity for increased social interaction. With traditional closed-off kitchens, the cook is often separated from the rest of the guests or family members, making it difficult to socialize while preparing a meal. However, with an open kitchen, the cook can be a part of the conversation and easily interact with others while still being able to cook. This creates a more inclusive and sociable atmosphere, perfect for hosting dinner parties or spending quality time with loved ones.
Creating a Modern and Stylish Look
 Open kitchen interior design is also a popular choice for those looking to create a modern and stylish look in their home. By removing walls and creating a more open and integrated space, the kitchen becomes a focal point of the living area. This allows for more design opportunities, such as incorporating a sleek and modern kitchen island or using statement lighting fixtures. Open kitchens also offer the chance to showcase beautiful and functional appliances, making the space both aesthetically pleasing and practical.
Open kitchen interior design is also a popular choice for those looking to create a modern and stylish look in their home. By removing walls and creating a more open and integrated space, the kitchen becomes a focal point of the living area. This allows for more design opportunities, such as incorporating a sleek and modern kitchen island or using statement lighting fixtures. Open kitchens also offer the chance to showcase beautiful and functional appliances, making the space both aesthetically pleasing and practical.
Increasing Home Value
 In addition to all the aesthetic and functional benefits, open kitchen interior design can also increase the value of your home. Open concept living has become increasingly popular in recent years, and potential buyers often view an open kitchen as a desirable feature. This can be a major selling point if you ever decide to put your house on the market.
In conclusion, open kitchen interior design offers a multitude of benefits, from maximizing space and natural light to encouraging social interaction and creating a modern and stylish look. With its numerous advantages, it's no wonder that open concept living has become a popular trend in house design. By incorporating an open kitchen into your home, you can create a more functional, inviting, and valuable living space.
In addition to all the aesthetic and functional benefits, open kitchen interior design can also increase the value of your home. Open concept living has become increasingly popular in recent years, and potential buyers often view an open kitchen as a desirable feature. This can be a major selling point if you ever decide to put your house on the market.
In conclusion, open kitchen interior design offers a multitude of benefits, from maximizing space and natural light to encouraging social interaction and creating a modern and stylish look. With its numerous advantages, it's no wonder that open concept living has become a popular trend in house design. By incorporating an open kitchen into your home, you can create a more functional, inviting, and valuable living space.






:max_bytes(150000):strip_icc()/181218_YaleAve_0175-29c27a777dbc4c9abe03bd8fb14cc114.jpg)

:max_bytes(150000):strip_icc()/af1be3_9960f559a12d41e0a169edadf5a766e7mv2-6888abb774c746bd9eac91e05c0d5355.jpg)







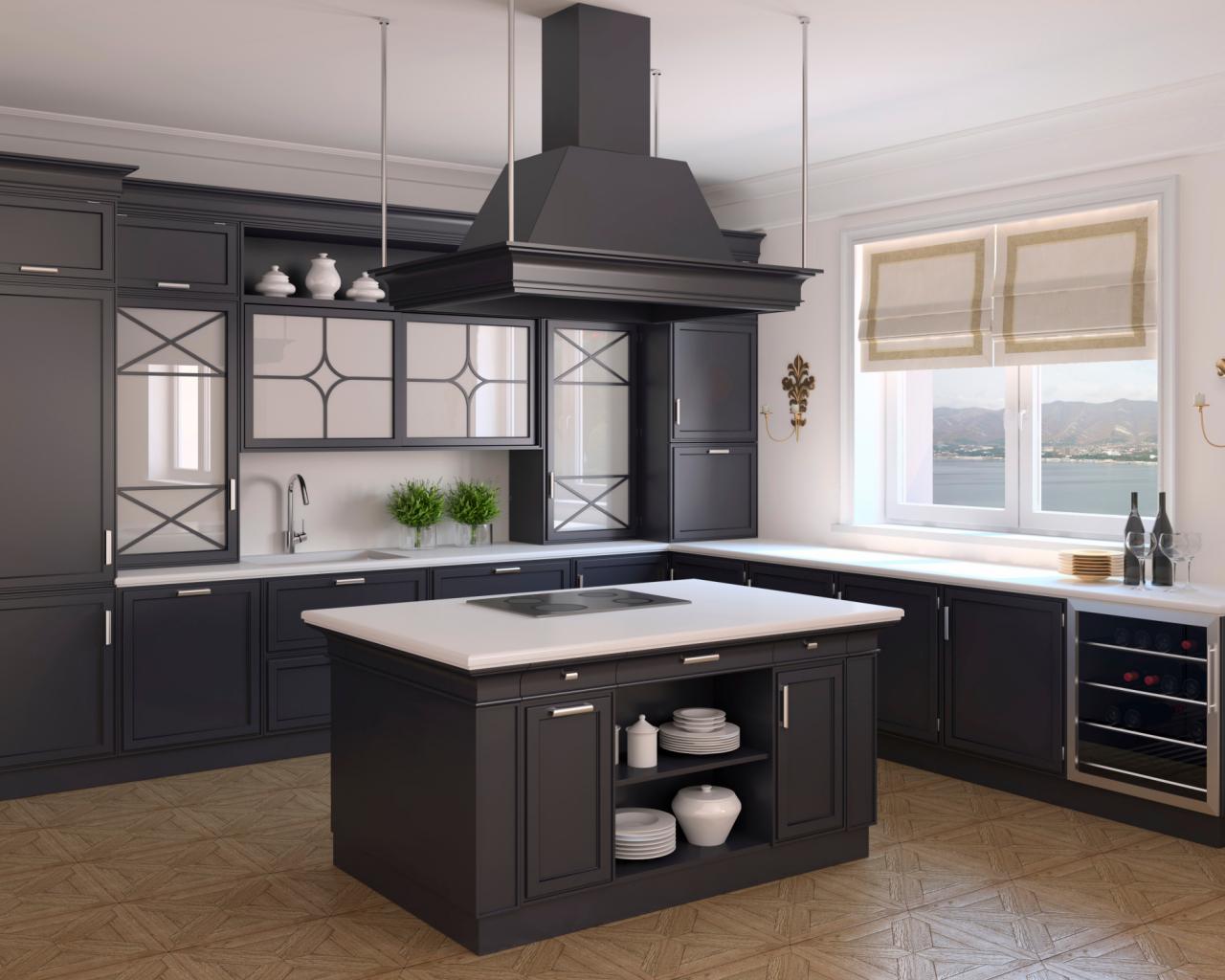










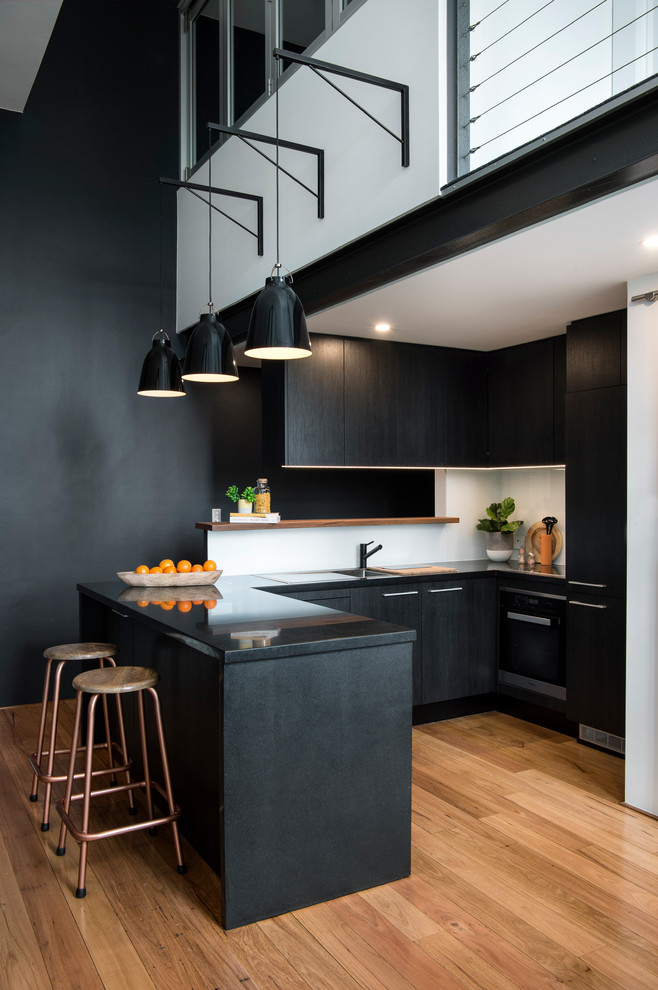

/exciting-small-kitchen-ideas-1821197-hero-d00f516e2fbb4dcabb076ee9685e877a.jpg)

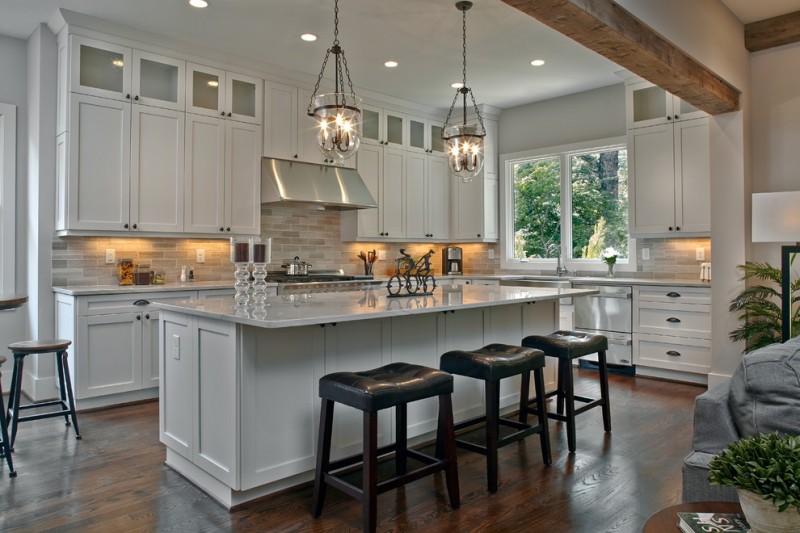




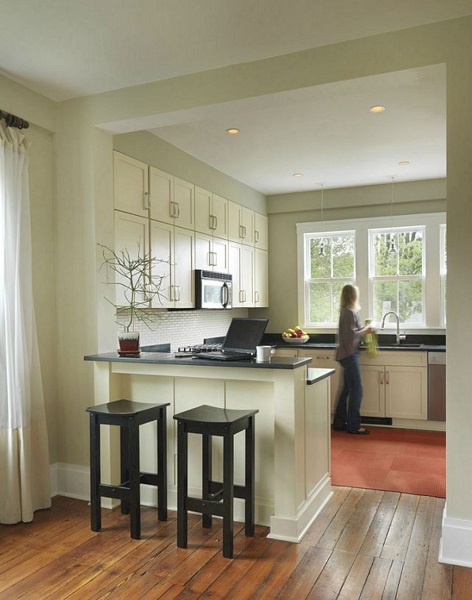





















:max_bytes(150000):strip_icc()/af1be3_9fbe31d405b54fde80f5c026adc9e123mv2-f41307e7402d47ddb1cf854fee6d9a0d.jpg)





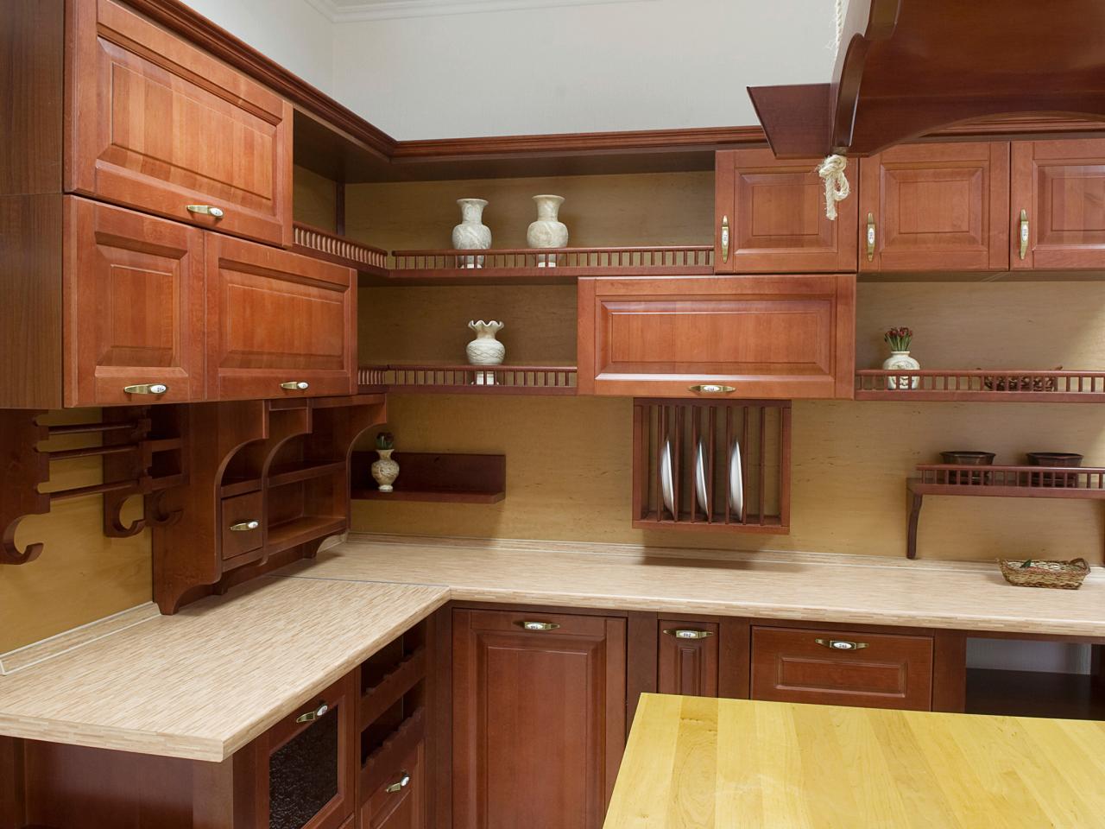



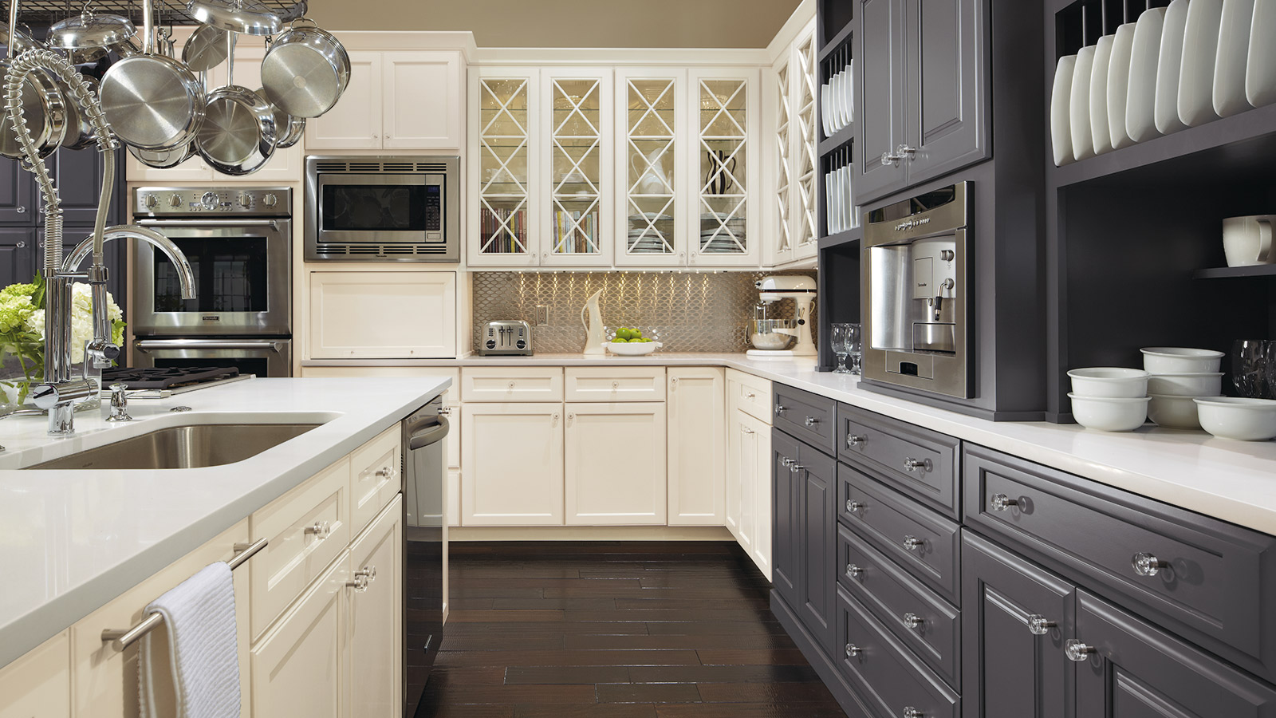
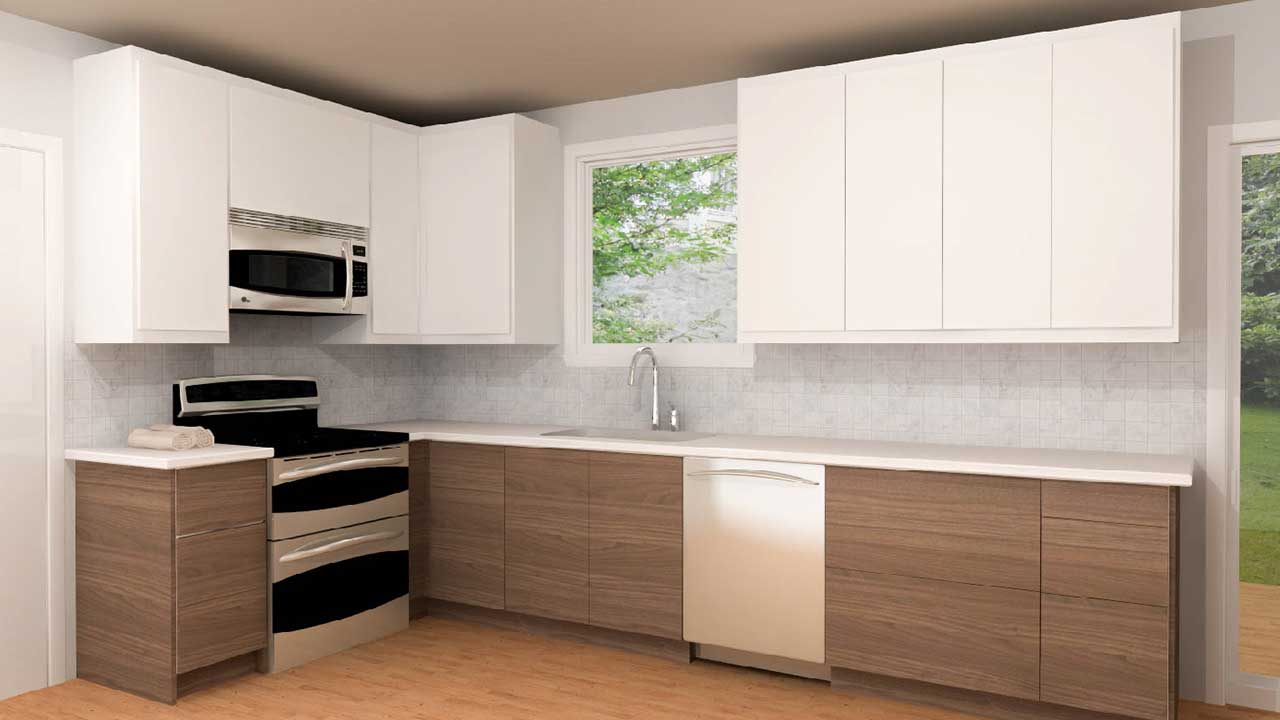
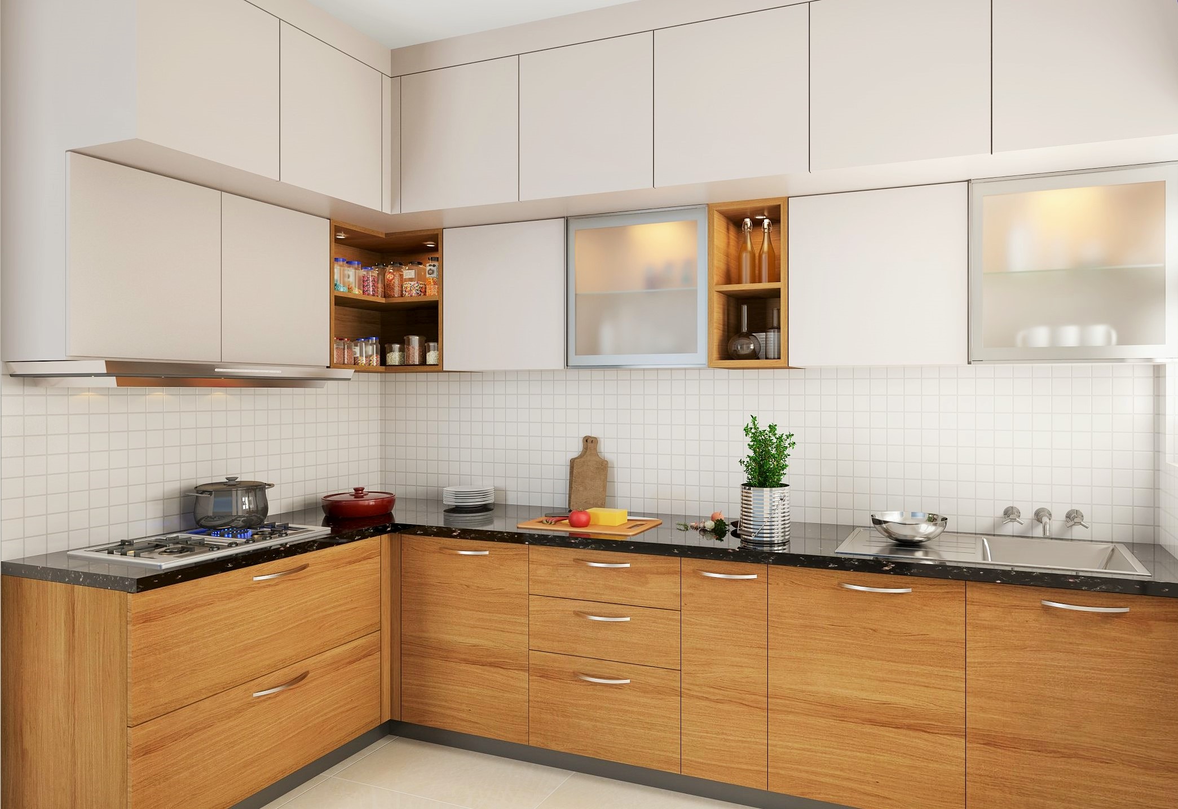





/cdn.vox-cdn.com/uploads/chorus_image/image/65889507/0120_Westerly_Reveal_6C_Kitchen_Alt_Angles_Lights_on_15.14.jpg)
