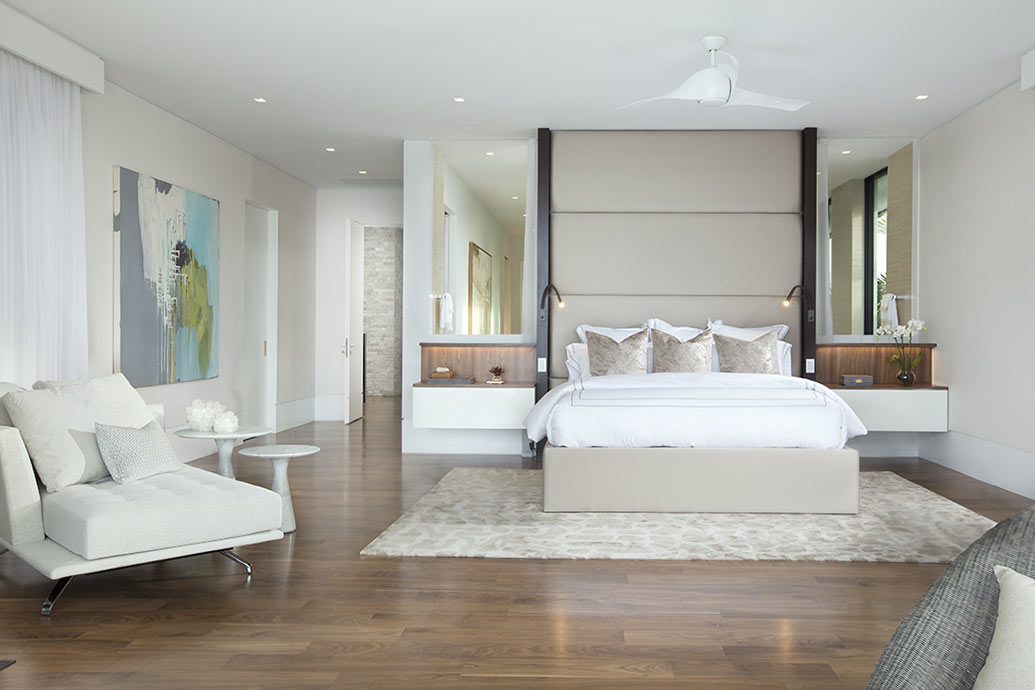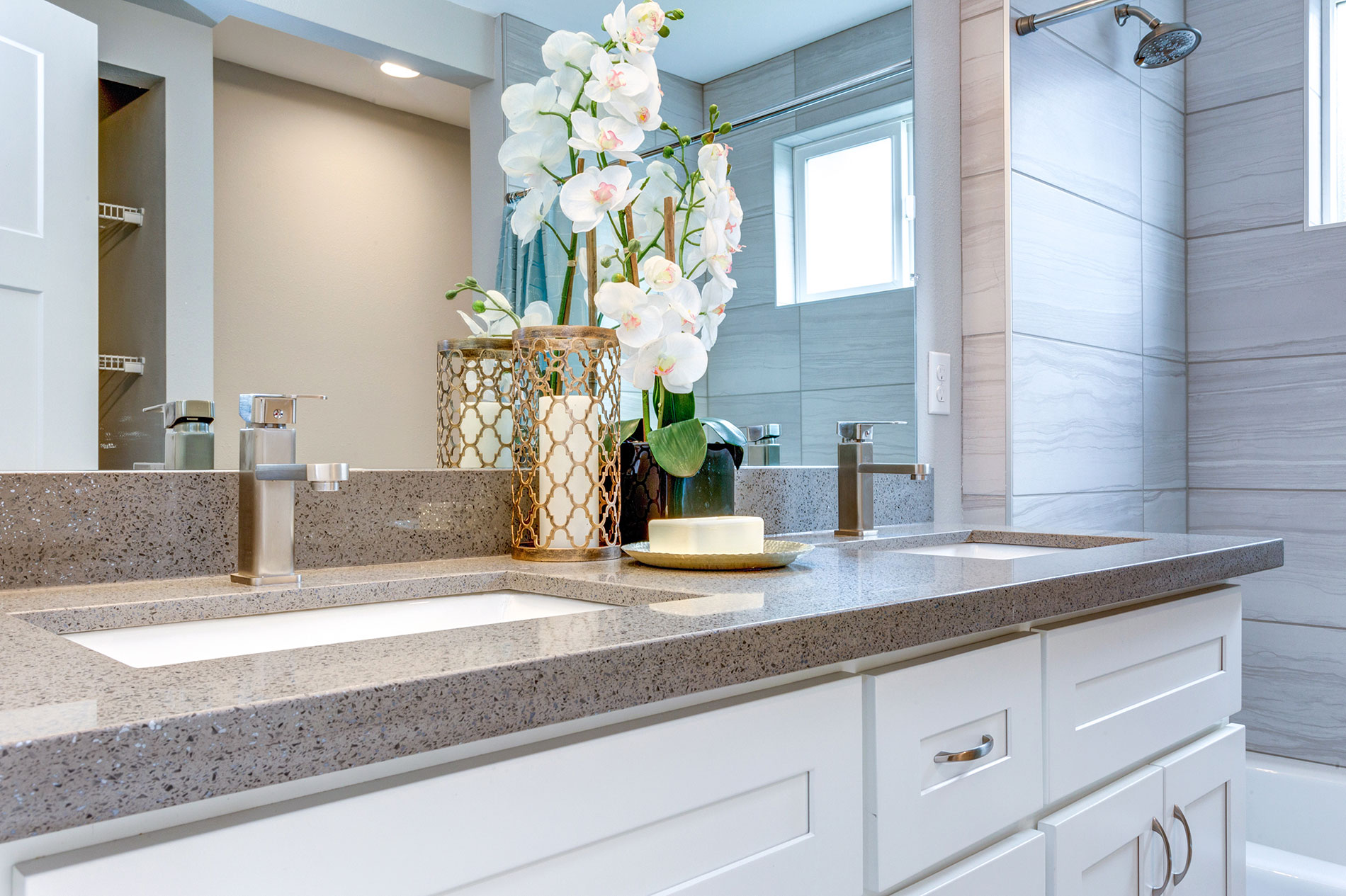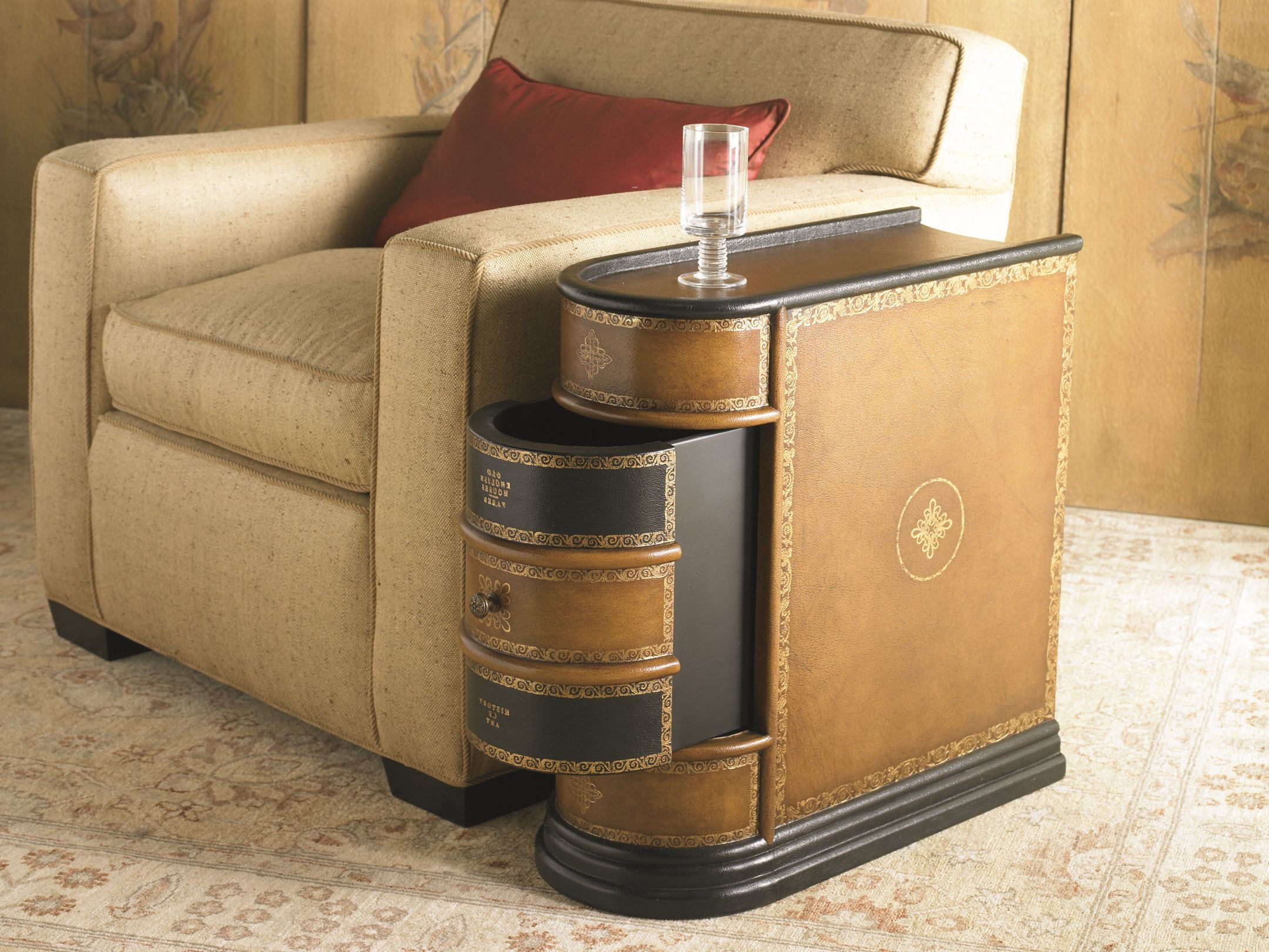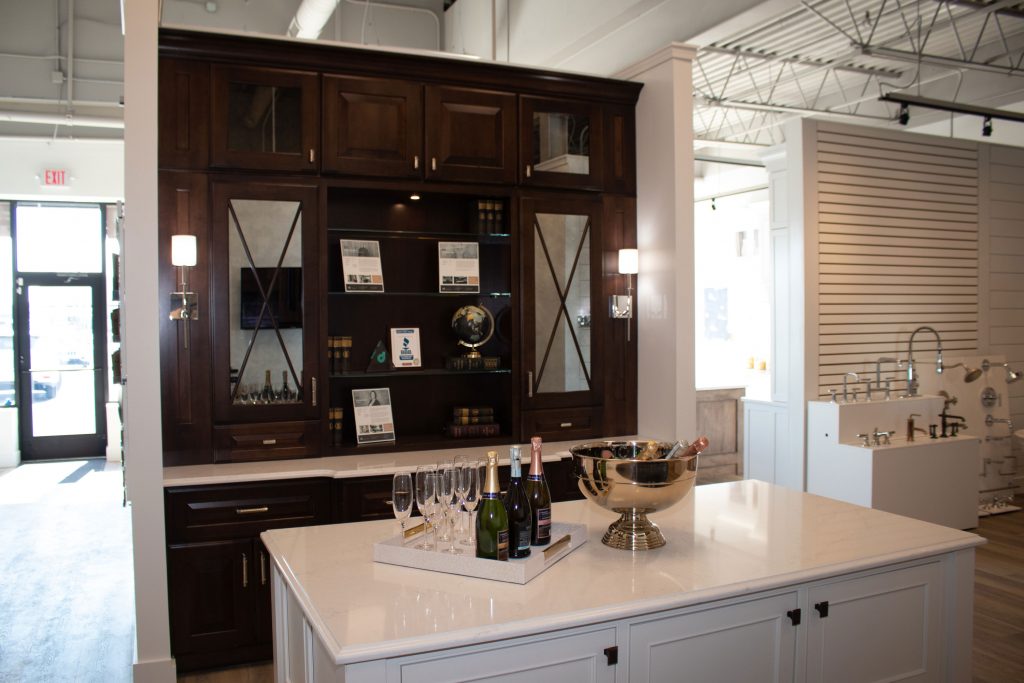If you're a fan of clean and simple aesthetics, then a minimalist open kitchen design may be the perfect fit for your home. With its focus on functionality and simplicity, this design style is all about creating a sleek and uncluttered space that allows for easy movement and efficient use of space. Here are 10 inspiring ideas for incorporating a minimalist open kitchen into your home:Minimalist Open Kitchen Design Ideas
1. Sleek and Streamlined Cabinets 2. Neutral Color Palette 3. Open Shelving 4. Simple Countertops 5. Functional Layout 6. Statement Lighting 7. Natural Elements 8. Hidden Storage 9. Minimalist Decor 10. Open Concept Design10 Minimalist Kitchen Design Ideas
One of the key elements of a minimalist kitchen is the use of clean lines and simple designs. Choose cabinets with a flat front and minimal hardware to achieve this look.
Stick to a neutral color scheme with shades of white, black, and gray to create a calm and cohesive space. You can add pops of color through accessories or natural elements like plants.
Open shelving not only adds a modern touch to your kitchen, but it also keeps the space feeling open and airy. Just be sure to keep it organized and clutter-free.
Opt for sleek and simple countertops made of materials like quartz or marble. Avoid patterns or busy designs to maintain the minimalist aesthetic.
A minimalist kitchen is all about efficiency, so make sure your layout allows for easy movement and access to all necessary items.
A bold and eye-catching light fixture can serve as a focal point in your minimalist kitchen. Choose a simple design with a unique shape or material.
Incorporate natural elements like wood or stone to add warmth and texture to your minimalist kitchen. This can be done through a kitchen island, flooring, or even a backsplash.
Keep your kitchen looking clean and clutter-free by utilizing hidden storage options, such as pull-out drawers or cabinets with hidden compartments.
Choose a few statement pieces to add personality to your kitchen, such as a piece of abstract art or a unique vase. Keep the rest of the decor simple and minimal.
An open concept design is a must for a minimalist kitchen. This allows for a seamless flow between the kitchen and other areas of the home, making the space feel even more open and spacious.
If you need some inspiration for your minimalist kitchen design, look no further than these stunning examples: 1. White and Wood 2. Monochromatic Look 3. Touch of Color 4. Industrial Vibes 5. Scandinavian InfluenceMinimalist Kitchen Design Inspiration
This kitchen keeps it simple with a white color palette and natural wood accents. The open shelving adds a modern touch while the wood flooring adds warmth and texture.
This kitchen sticks to a monochromatic color scheme with shades of gray and black. The minimalistic cabinets and sleek countertops create a clean and streamlined look.
This kitchen adds a pop of color with a bright blue backsplash, while still maintaining a minimalistic design with the use of white cabinets and simple decor.
This kitchen combines the sleekness of a minimalist design with the raw and edgy elements of industrial style. The exposed brick wall and metal accents add character and texture to the space.
This kitchen incorporates the minimalist aesthetic with a touch of Scandinavian influence. The use of natural wood and pops of greenery add warmth and coziness to the space.
An open concept kitchen is a popular choice for modern homes, and it pairs perfectly with a minimalist design. By removing walls and barriers, the kitchen seamlessly flows into other areas of the home, creating a sense of spaciousness and openness.Open Concept Kitchen Design
The layout of your minimalist kitchen is crucial to creating a functional and efficient space. Here are some tips for designing a minimalist kitchen layout: 1. Keep it Simple 2. Utilize Vertical Space 3. Create Zones 4. Consider Traffic FlowMinimalist Kitchen Layout
Stick to a basic layout, such as a U-shape or L-shape, to keep things simple and maximize counter space.
Incorporate tall cabinets or shelves to utilize vertical space and keep countertops clutter-free.
Organize your kitchen into different zones, such as a cooking zone, prep zone, and storage zone, to make the space more functional.
Make sure there is enough space for easy movement and access to different areas of the kitchen.
Even if you have a small kitchen, you can still achieve a minimalist and open design. Here are some tips: 1. Light Colors 2. Utilize Wall Space 3. Foldable Furniture 4. Keep it OrganizedSmall Open Kitchen Design
Stick to a light color palette to make the space feel larger and more open.
Install shelves or hanging racks on the walls to save counter and cabinet space.
Consider foldable furniture, such as a drop-leaf table, to save space and create a more open feel.
Make sure everything has a designated place and keep countertops clutter-free to maintain a minimalist look.
The cabinets are a key element in a minimalist kitchen design. Here are some tips for choosing the perfect minimalist kitchen cabinets: 1. Flat Fronts 2. White or Neutral Colors 3. Handleless CabinetsMinimalist Kitchen Cabinets
Choose cabinets with a flat front and minimal hardware for a sleek and simple look.
Stick to white or neutral colored cabinets to maintain a clean and minimalist aesthetic.
Consider handleless cabinets for a seamless and streamlined look.
Open shelving is a popular choice for minimalist kitchens, as it adds a modern and airy touch. Here are some ideas for incorporating open shelving into your kitchen design: 1. Floating Shelves 2. Mix of Open and Closed Shelving 3. Utilize Corner SpaceOpen Kitchen Shelving Design
Install floating shelves for a sleek and minimalistic look.
Consider a mix of open and closed shelving to add visual interest and keep the space from feeling too open.
Install open shelving in the corners to maximize storage space and add a unique design feature.
When it comes to decorating a minimalist kitchen, less is definitely more. Here are some simple and stylish ideas for adding decor to your space: 1. Statement Light Fixture 2. Simple Artwork 3. Fresh Flowers or PlantsMinimalist Kitchen Decor
Choose a bold and unique light fixture to serve as a focal point in your kitchen.
Hang a piece of abstract or minimalist artwork to add personality to your space.
Add a touch of nature to your kitchen with a vase of fresh flowers or a potted plant.
Even in small spaces, an open kitchen design can make the space feel larger and more open. Here are some tips for incorporating an open kitchen into a small space: 1. Use Light Colors 2. Maximize Storage 3. Keep it Simple Incorporating a minimalist open kitchen design into your home can create a sleek and functional space that is perfect for cooking and entertaining. By following these tips and ideas, you can create a minimalist kitchen that is both practical and aesthetically pleasing. So why wait? Start designing your dream minimalist kitchen today!Open Kitchen Design for Small Spaces
Stick to light colors to make the space feel larger and more open.
Utilize every inch of space for storage, such as installing shelves or cabinets above the refrigerator or utilizing the space under the kitchen island.
Avoid clutter and stick to a simple and minimalist design to make the space feel less cramped.
The Benefits of Open Kitchen Design for a Minimalist Home
/AlisbergParkerArchitects-MinimalistKitchen-01-b5a98b112cf9430e8147b8017f3c5834.jpg)
Creating More Space
 One of the main reasons why open kitchen design has become increasingly popular, especially among minimalist homeowners, is because it helps to create more space. By removing walls and barriers, the kitchen seamlessly blends with the rest of the living space, making the area feel larger and more open. This is especially beneficial for smaller homes, where every inch of space matters. Additionally, with an open kitchen, there is no need for a separate dining area, saving even more room.
One of the main reasons why open kitchen design has become increasingly popular, especially among minimalist homeowners, is because it helps to create more space. By removing walls and barriers, the kitchen seamlessly blends with the rest of the living space, making the area feel larger and more open. This is especially beneficial for smaller homes, where every inch of space matters. Additionally, with an open kitchen, there is no need for a separate dining area, saving even more room.
Aesthetic Appeal
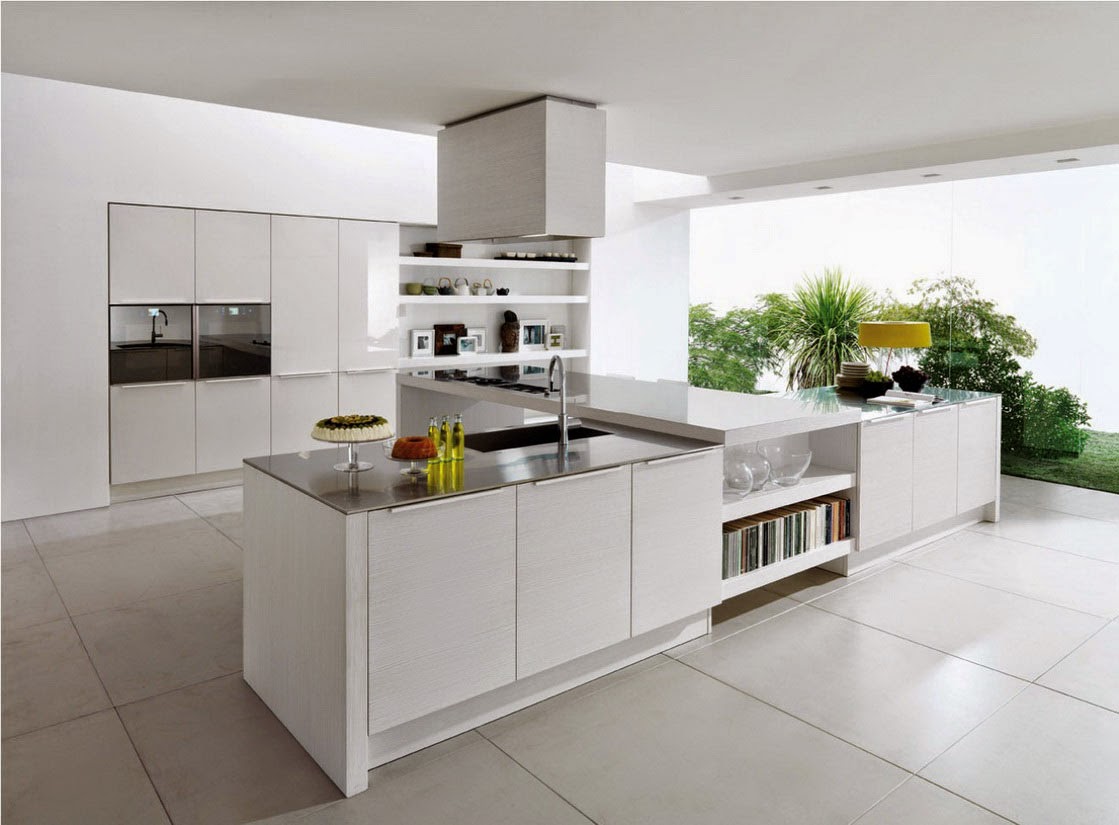 Minimalist design is all about simplicity and clean lines, and an open kitchen perfectly embodies this concept. The lack of walls and clutter creates a sleek and modern look that is highly desired by those who prefer a minimalist aesthetic. The kitchen becomes a functional and stylish focal point of the home, rather than a closed-off and utilitarian space. With the right design elements, such as minimalistic cabinets and sleek appliances, an open kitchen can elevate the overall design of a home.
Minimalist design is all about simplicity and clean lines, and an open kitchen perfectly embodies this concept. The lack of walls and clutter creates a sleek and modern look that is highly desired by those who prefer a minimalist aesthetic. The kitchen becomes a functional and stylish focal point of the home, rather than a closed-off and utilitarian space. With the right design elements, such as minimalistic cabinets and sleek appliances, an open kitchen can elevate the overall design of a home.
Efficient Use of Natural Light
 Another advantage of open kitchen design is the efficient use of natural light. Without walls blocking the flow of light, the kitchen can benefit from the natural light coming in from the rest of the living space. This not only makes the kitchen feel brighter and more spacious, but it also reduces the need for artificial lighting during the day, saving energy and money.
Another advantage of open kitchen design is the efficient use of natural light. Without walls blocking the flow of light, the kitchen can benefit from the natural light coming in from the rest of the living space. This not only makes the kitchen feel brighter and more spacious, but it also reduces the need for artificial lighting during the day, saving energy and money.
Enhanced Socialization
 In the past, the kitchen was considered a separate and often isolated space, where the cook was separated from the rest of the household. However, with open kitchen design, the cook can now be a part of the conversation and socialization happening in the living space. This creates a more inclusive and interactive environment, perfect for entertaining guests or spending quality time with family while preparing meals.
In conclusion, open kitchen design is the perfect solution for minimalist homeowners who value functionality and style. It not only creates more space, but also adds aesthetic appeal, makes efficient use of natural light, and enhances socialization. By embracing this design trend, homeowners can achieve a modern and practical living space that reflects their minimalist lifestyle.
So, if you are considering a house design that embodies simplicity and functionality, be sure to consider an open kitchen design for your minimalist home.
In the past, the kitchen was considered a separate and often isolated space, where the cook was separated from the rest of the household. However, with open kitchen design, the cook can now be a part of the conversation and socialization happening in the living space. This creates a more inclusive and interactive environment, perfect for entertaining guests or spending quality time with family while preparing meals.
In conclusion, open kitchen design is the perfect solution for minimalist homeowners who value functionality and style. It not only creates more space, but also adds aesthetic appeal, makes efficient use of natural light, and enhances socialization. By embracing this design trend, homeowners can achieve a modern and practical living space that reflects their minimalist lifestyle.
So, if you are considering a house design that embodies simplicity and functionality, be sure to consider an open kitchen design for your minimalist home.

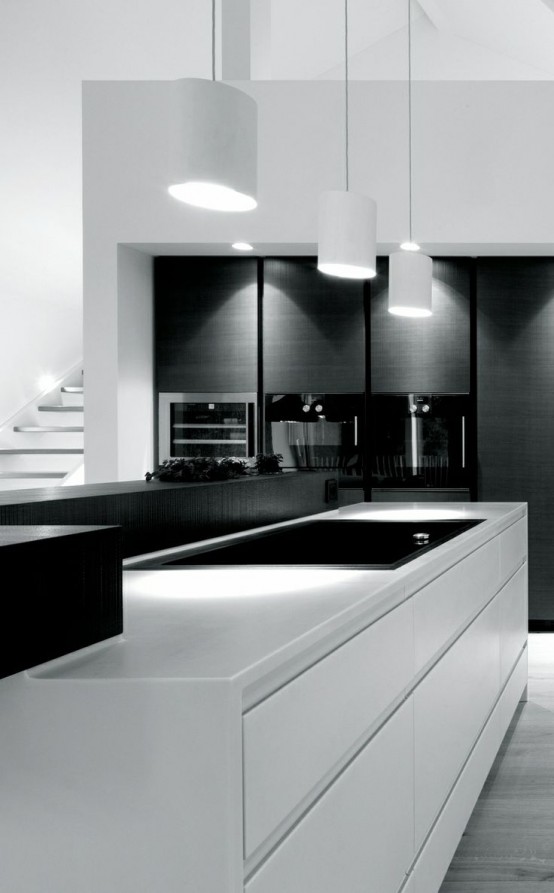
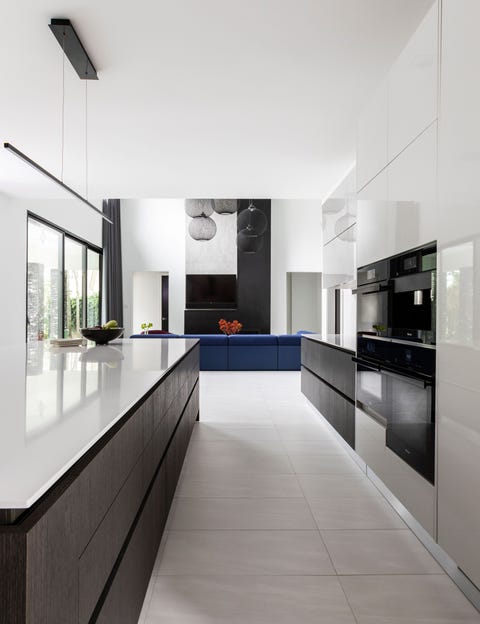


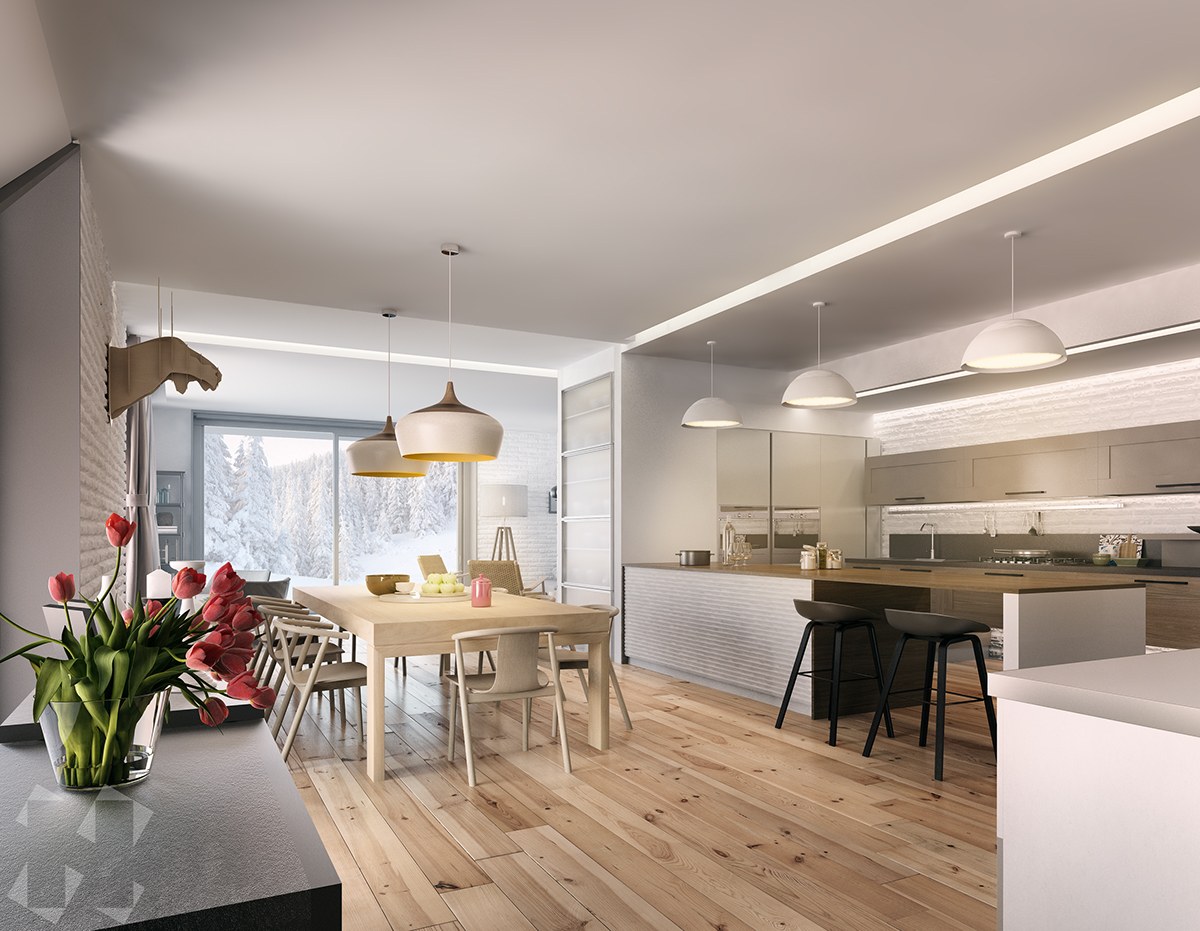
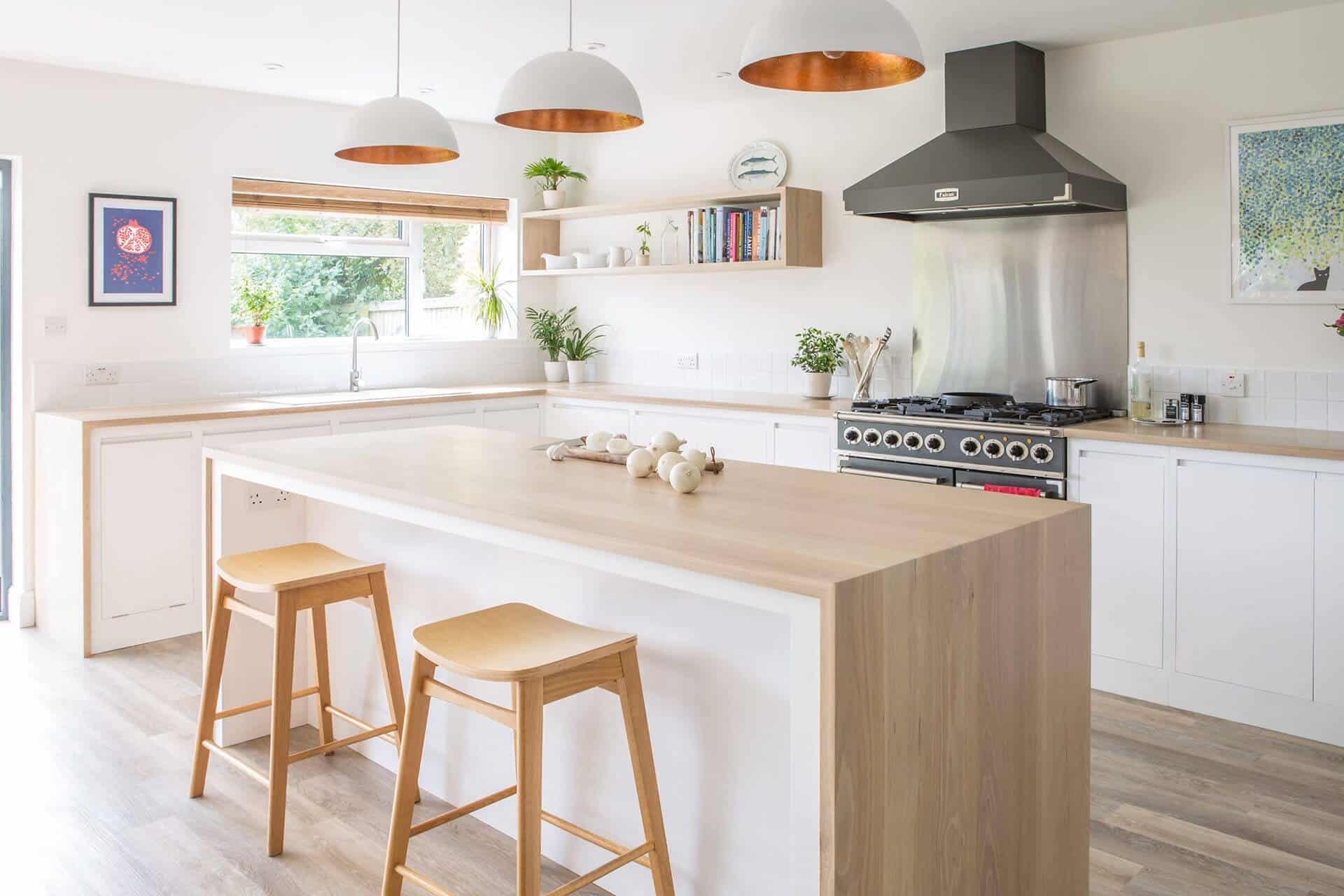
/LLanzetta_ChicagoKitchen-a443a96a135b40aeada9b054c5ceba8c.jpg)
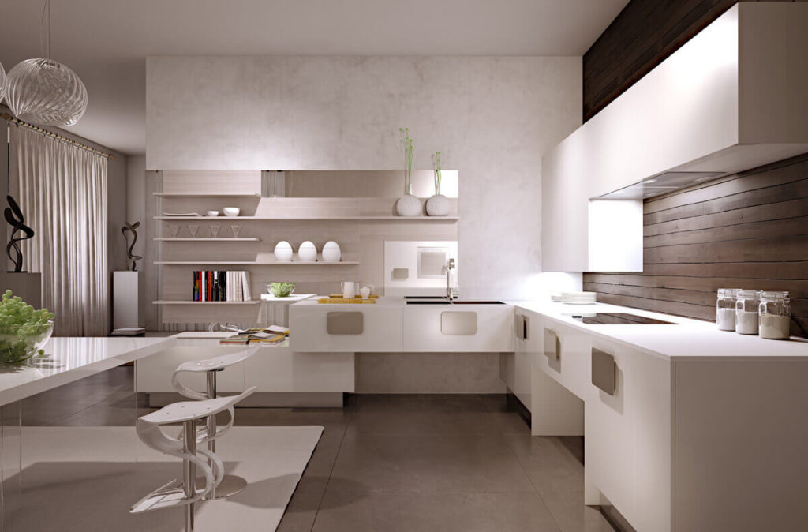


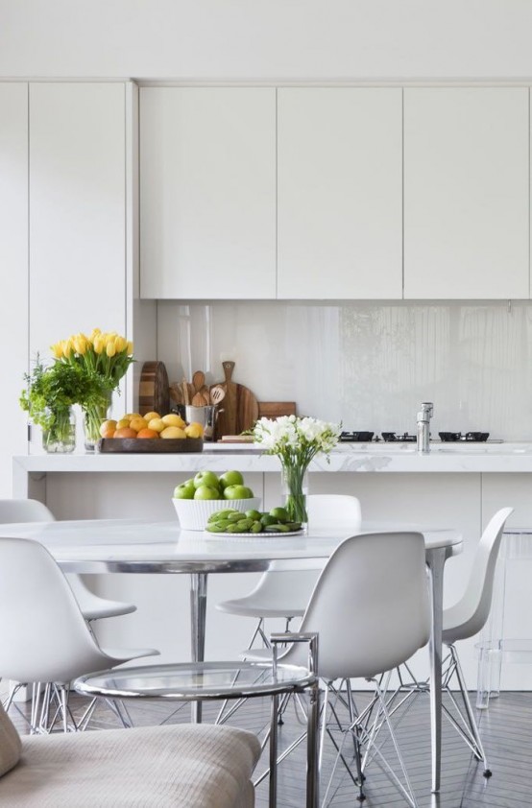
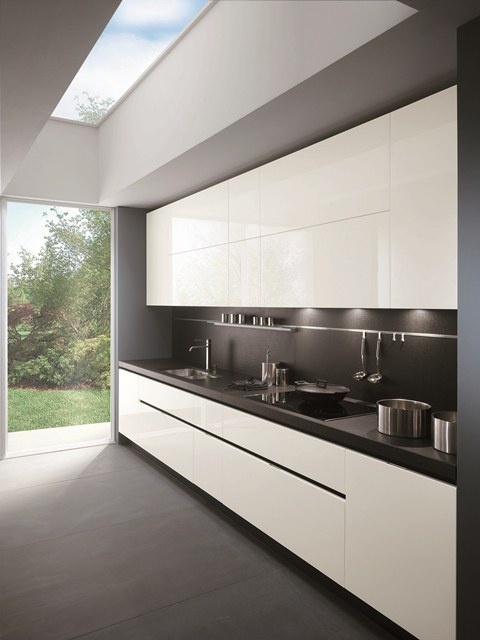

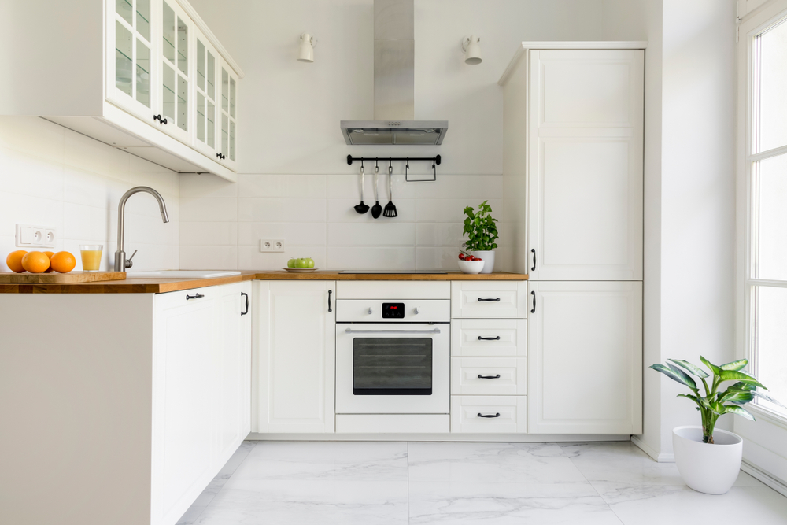

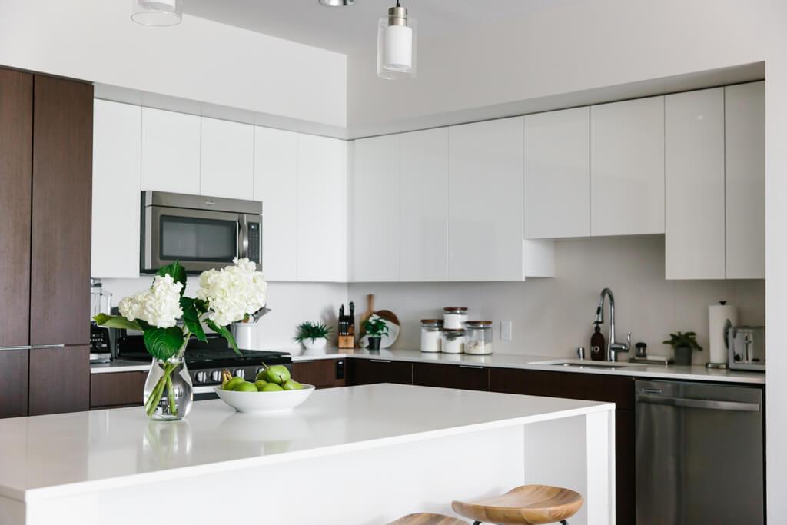

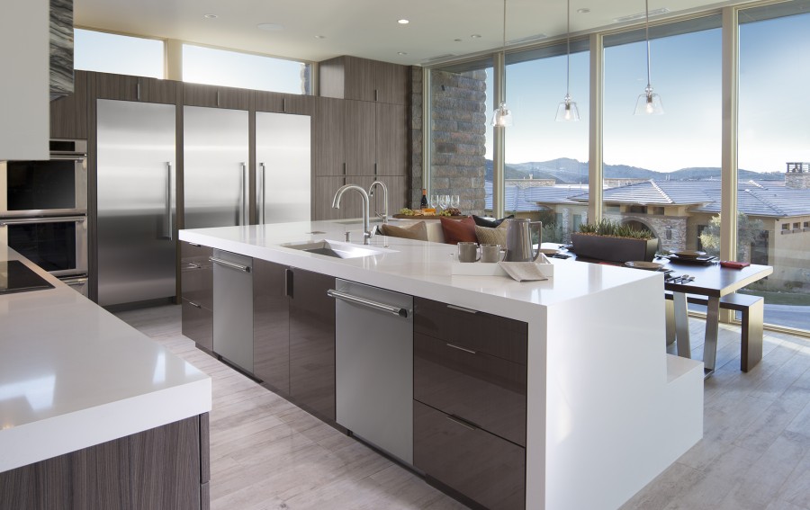

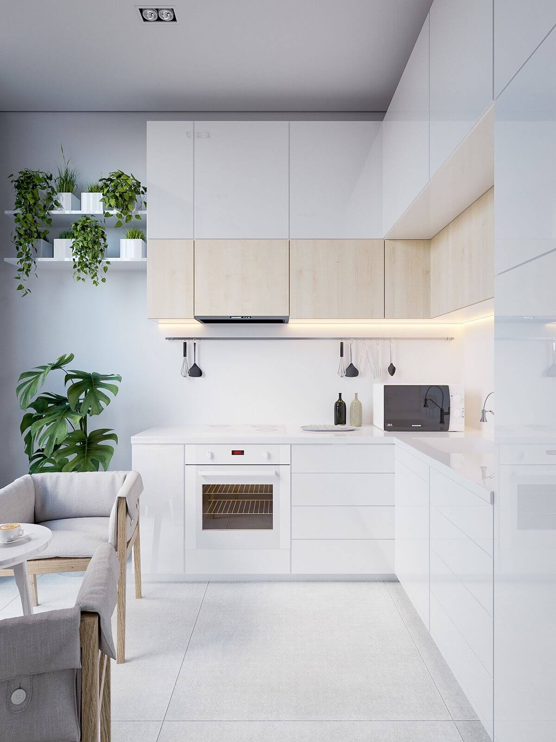
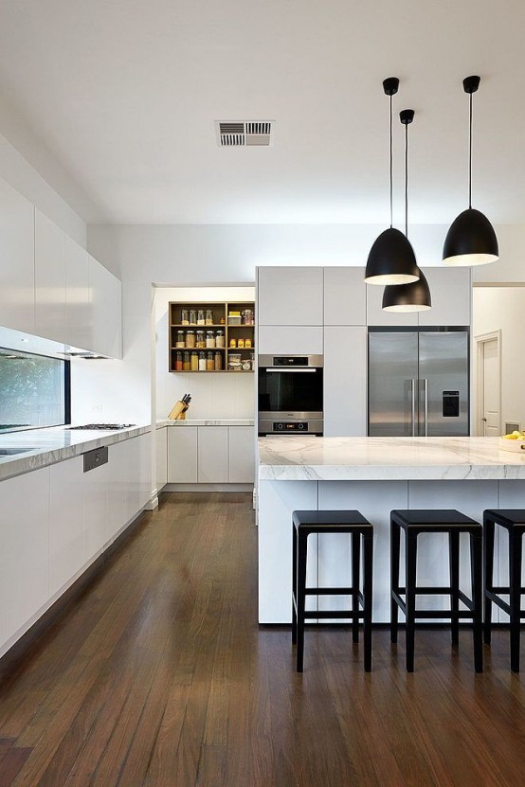

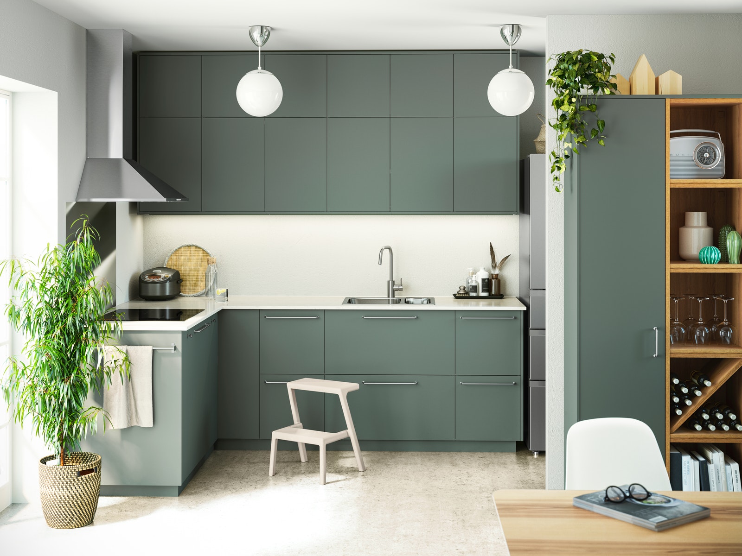






:max_bytes(150000):strip_icc()/af1be3_9960f559a12d41e0a169edadf5a766e7mv2-6888abb774c746bd9eac91e05c0d5355.jpg)




:max_bytes(150000):strip_icc()/181218_YaleAve_0175-29c27a777dbc4c9abe03bd8fb14cc114.jpg)
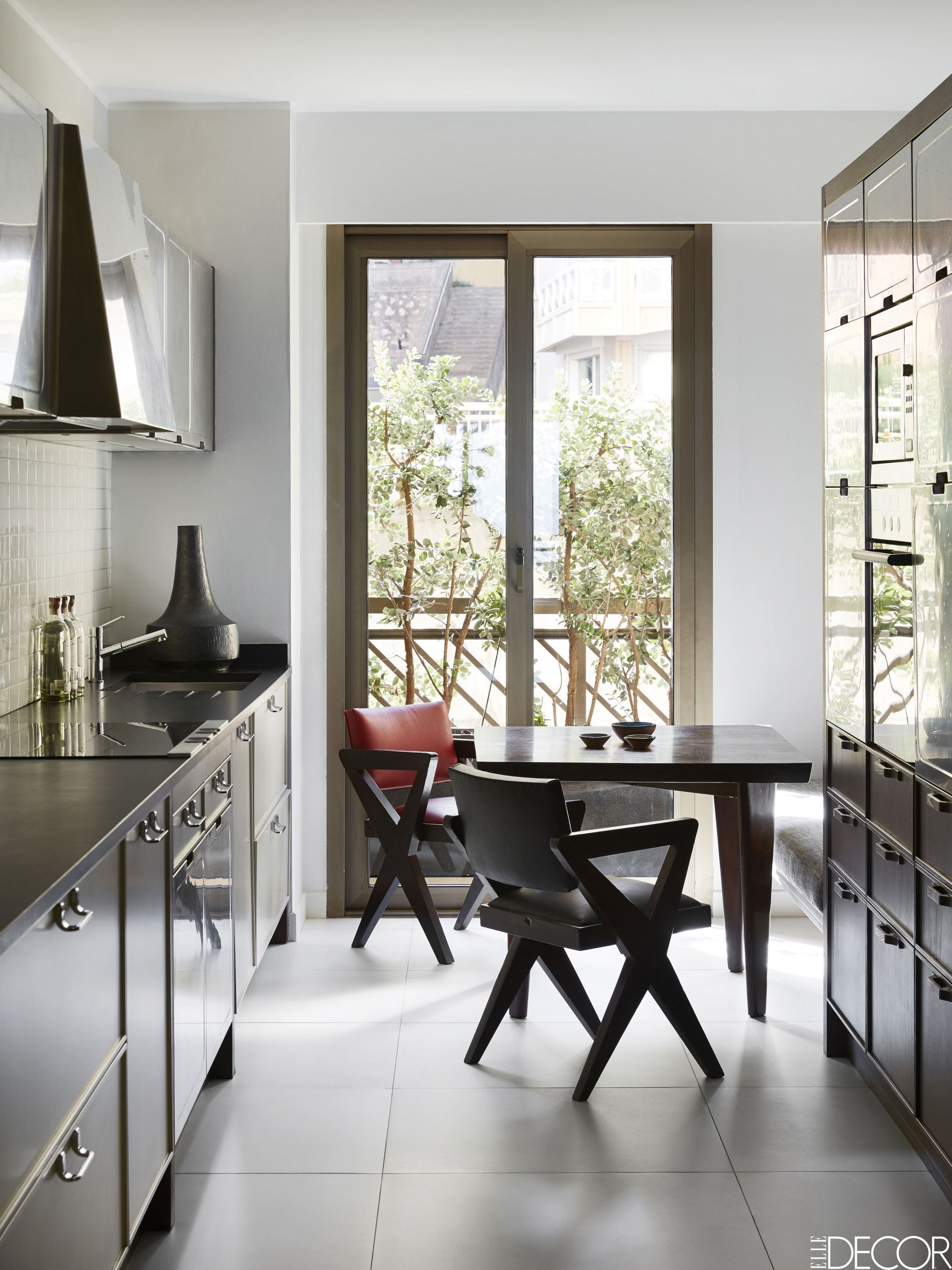




:max_bytes(150000):strip_icc()/AlisbergParkerArchitects-MinimalistKitchen-01-b5a98b112cf9430e8147b8017f3c5834.jpg)

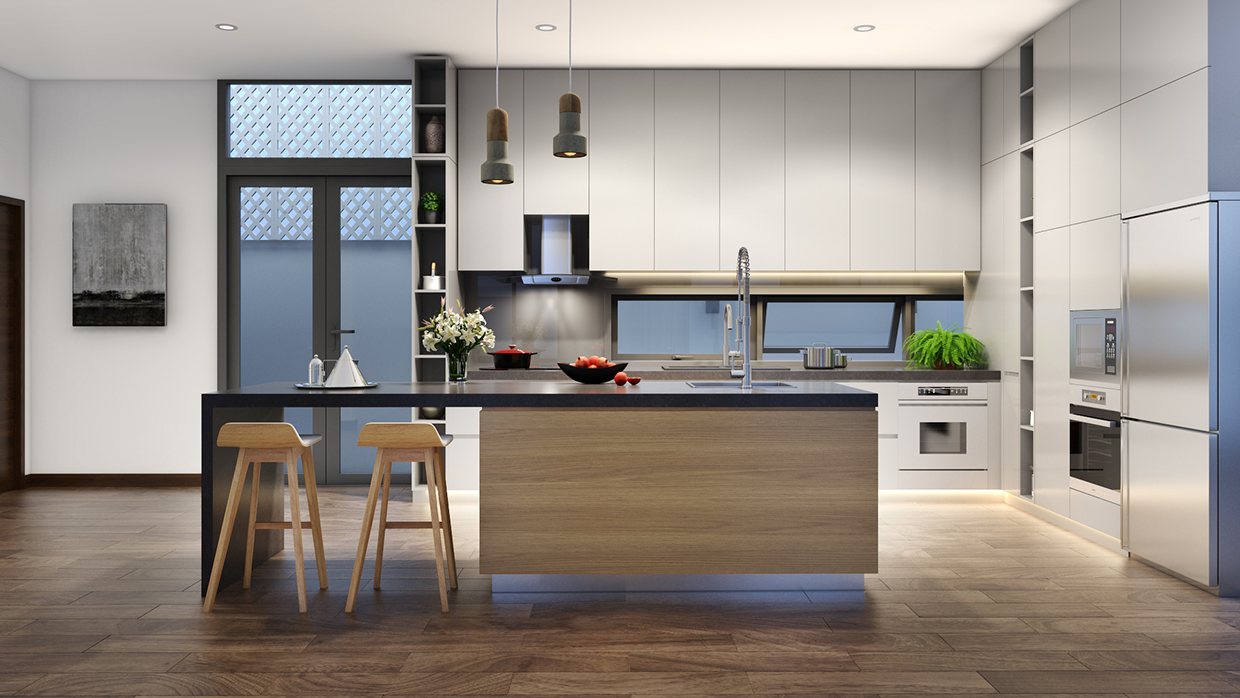


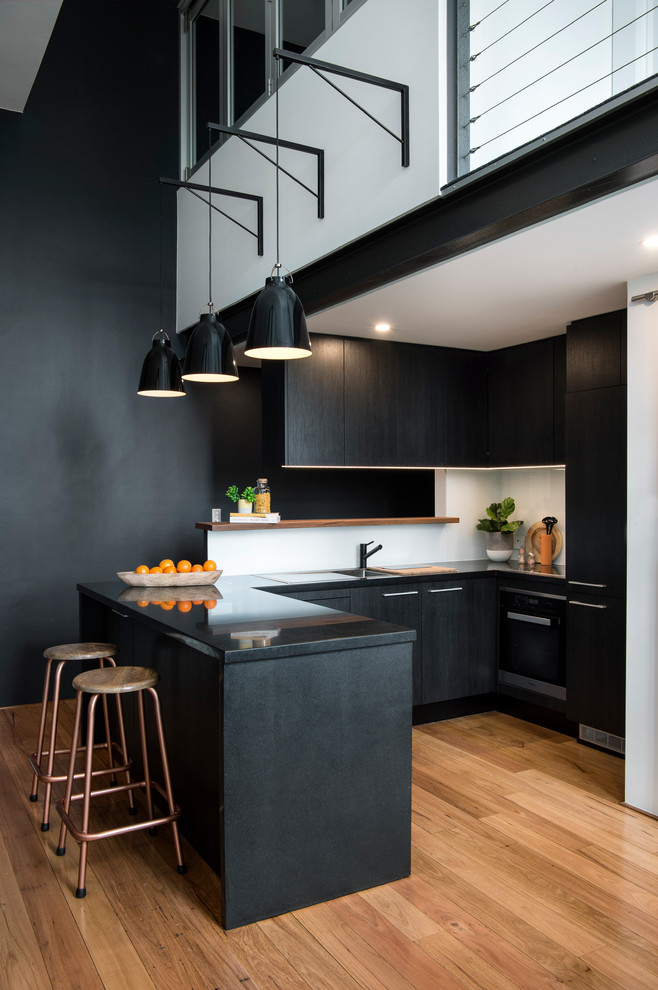

/exciting-small-kitchen-ideas-1821197-hero-d00f516e2fbb4dcabb076ee9685e877a.jpg)

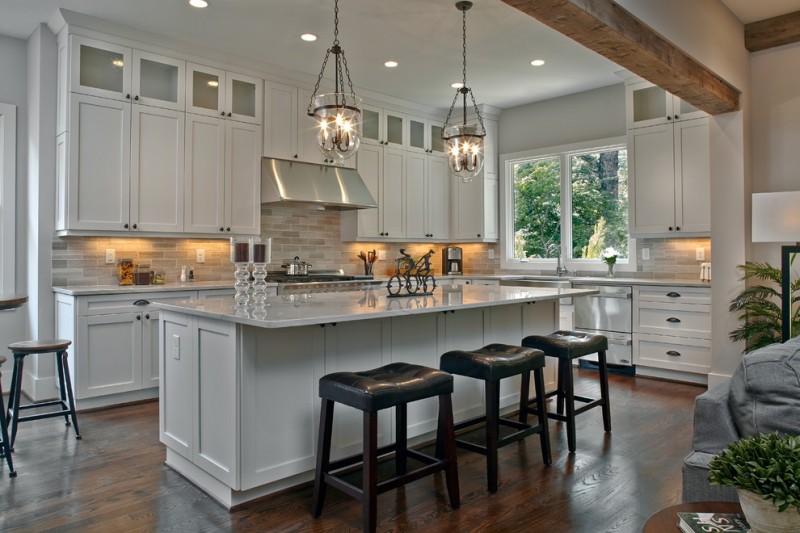




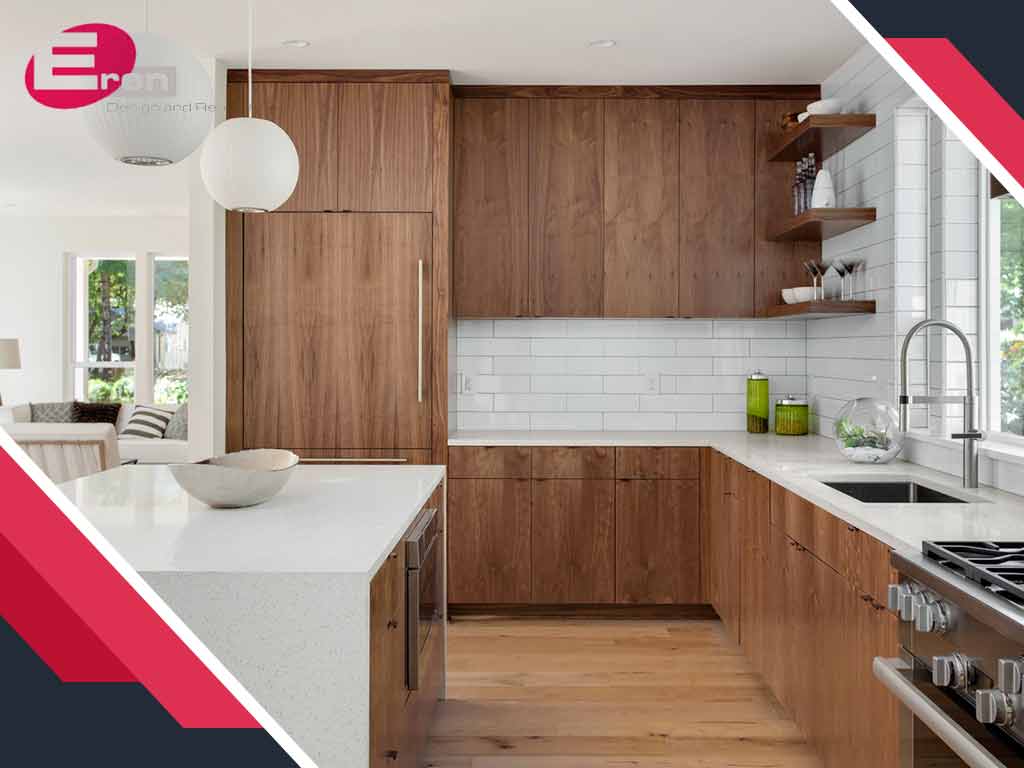



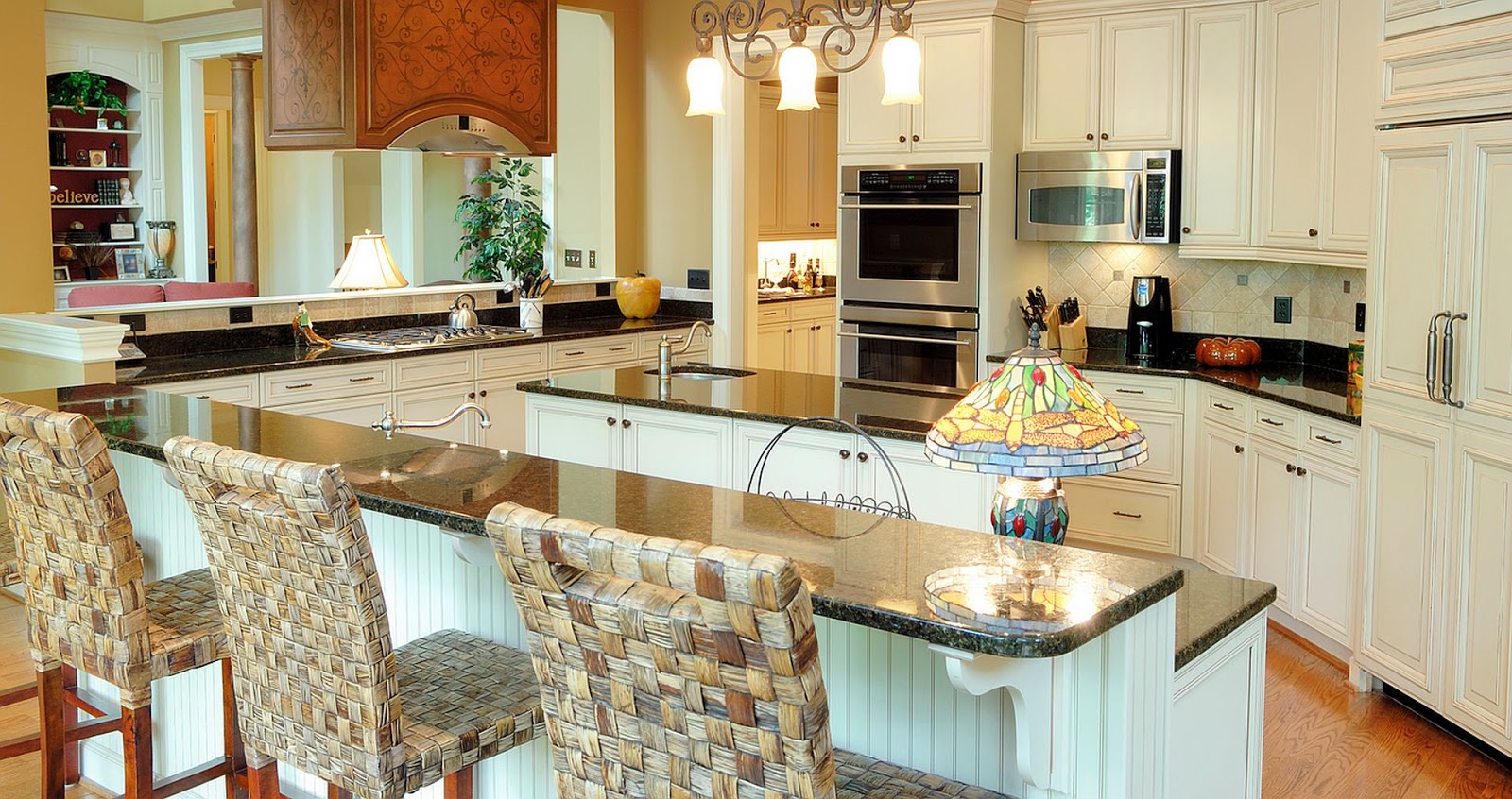

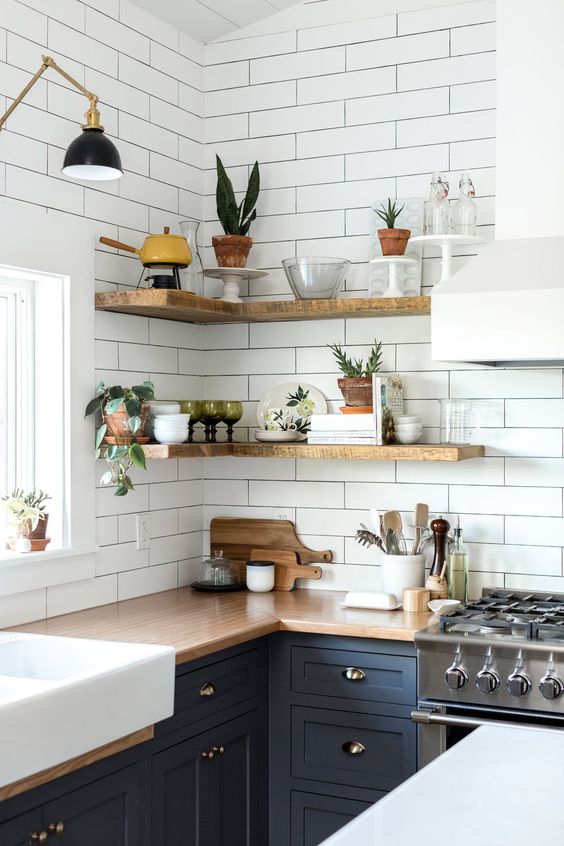

/styling-tips-for-kitchen-shelves-1791464-hero-97717ed2f0834da29569051e9b176b8d.jpg)
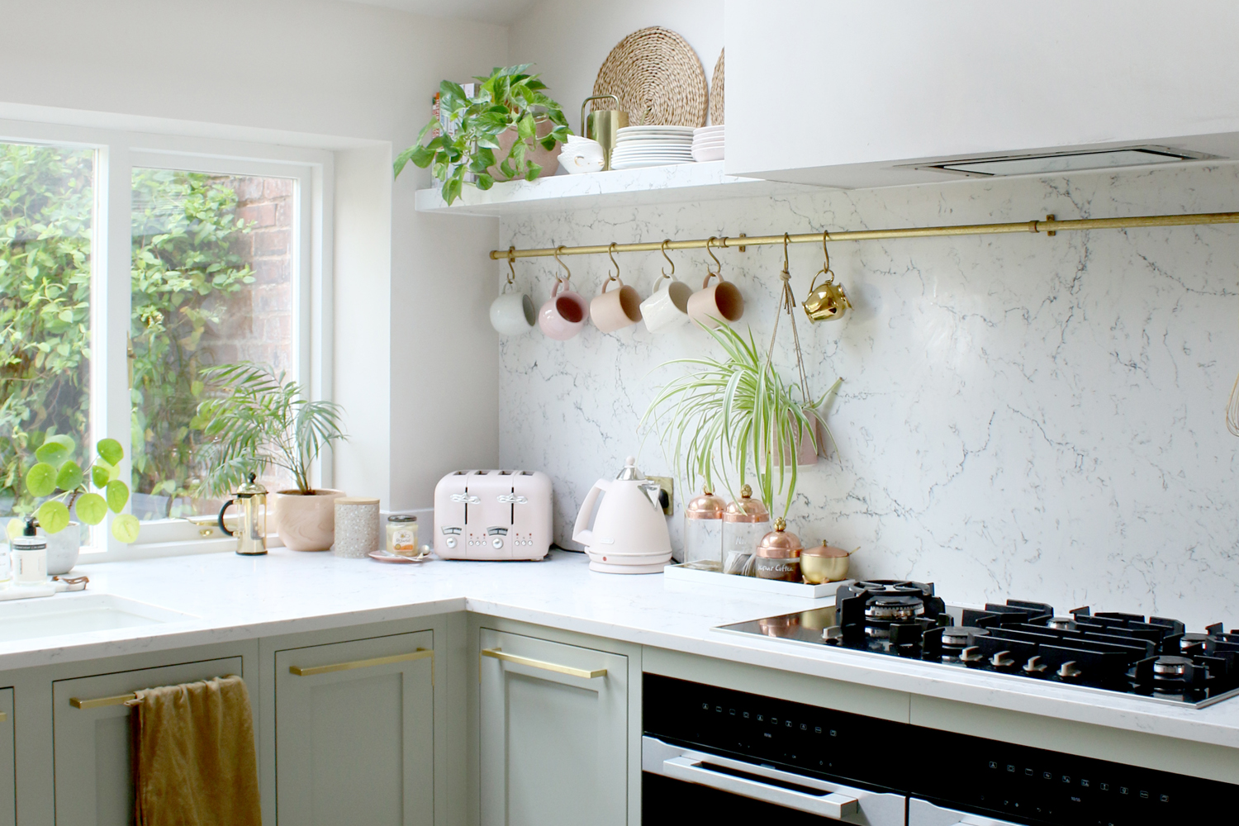

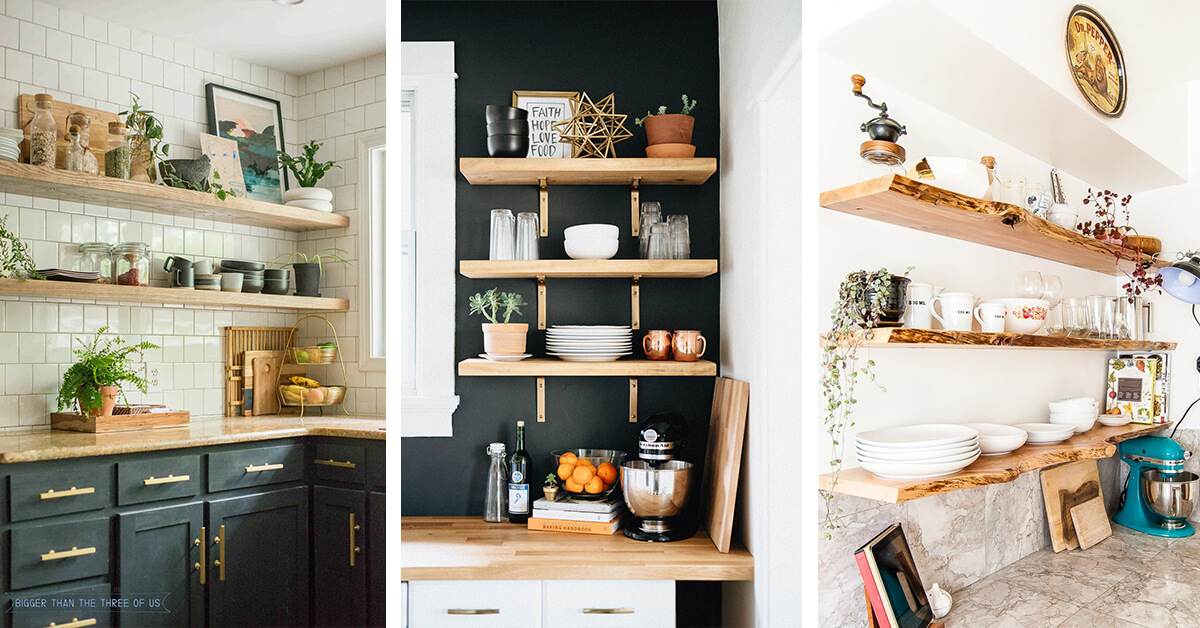






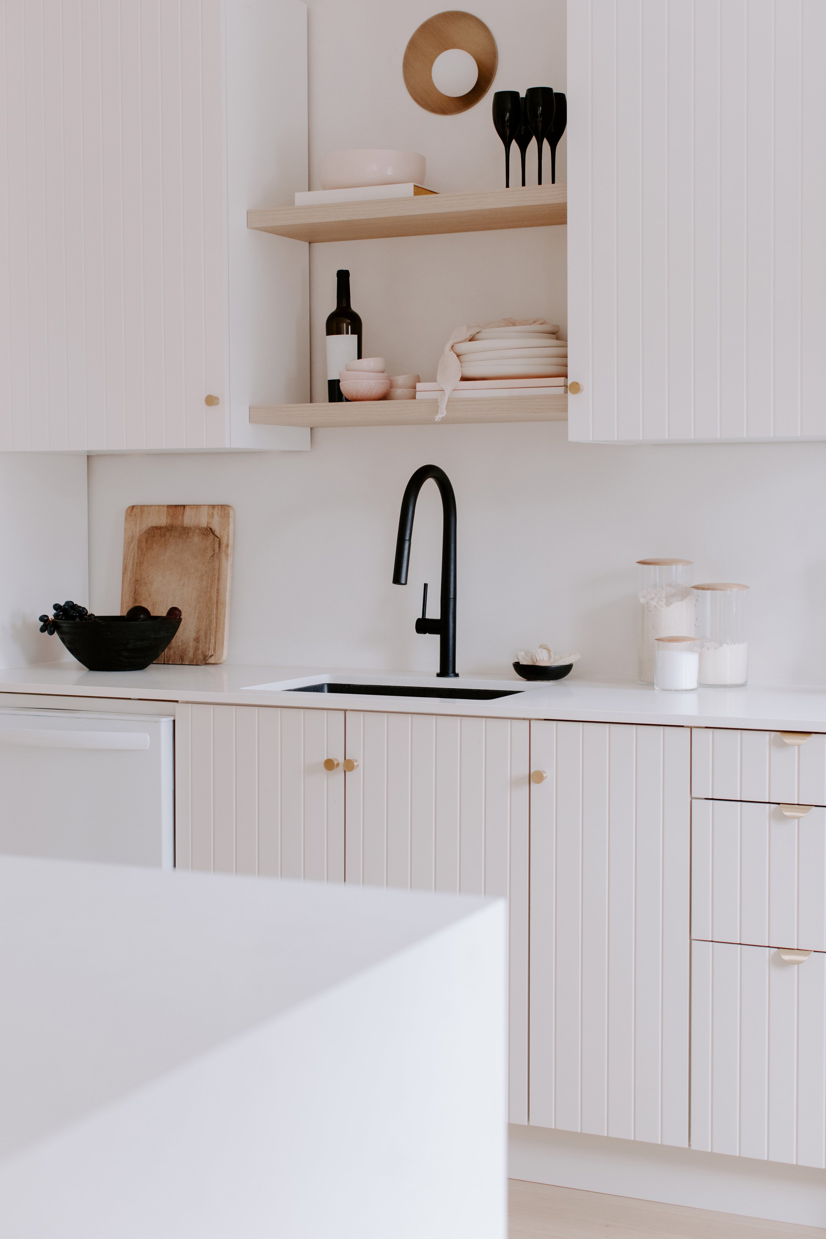
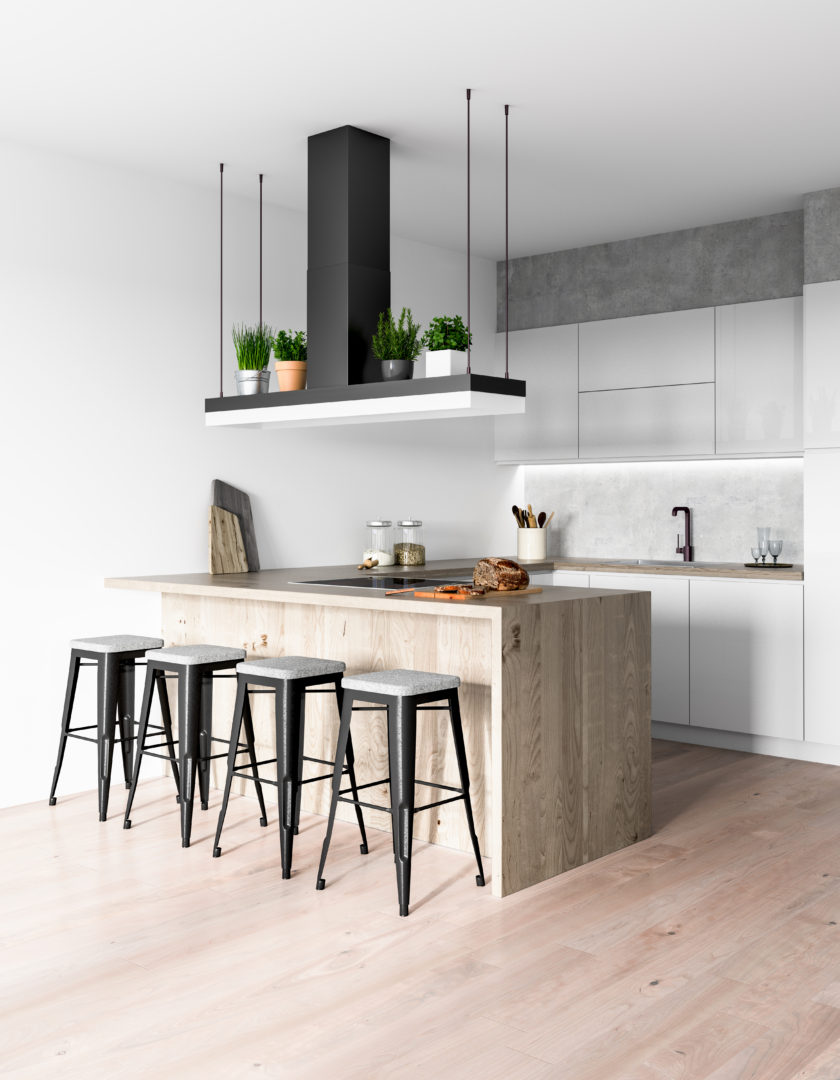
:max_bytes(150000):strip_icc()/LLanzetta_ChicagoKitchen-a443a96a135b40aeada9b054c5ceba8c.jpg)



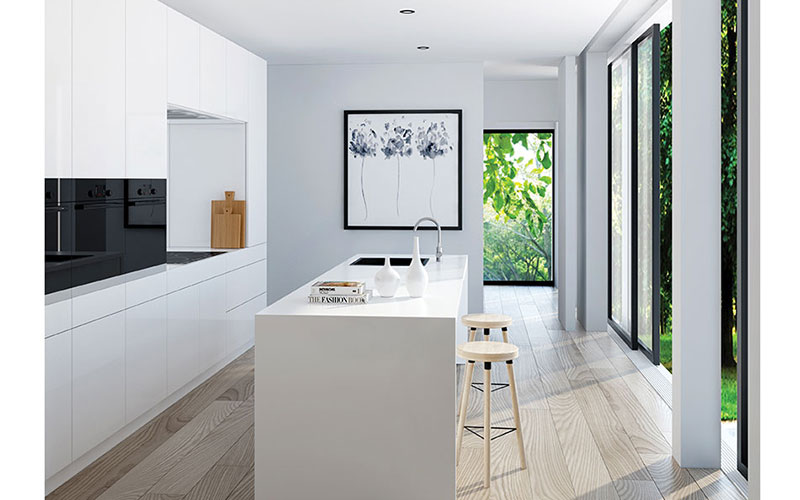


/Small_Kitchen_Ideas_SmallSpace.about.com-56a887095f9b58b7d0f314bb.jpg)







