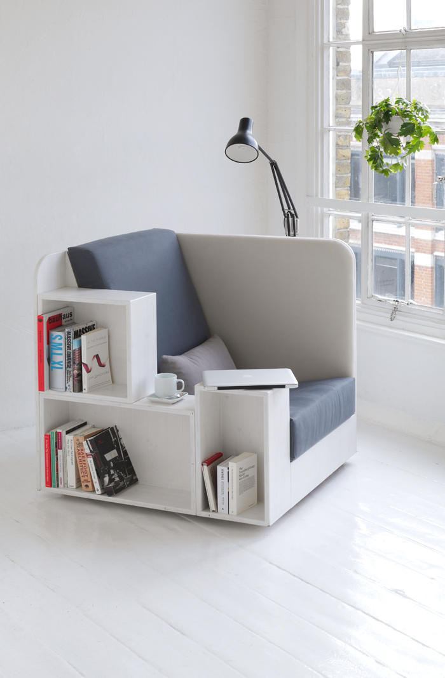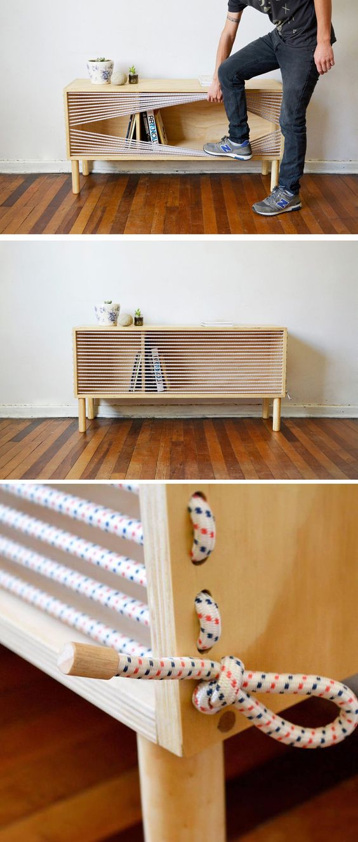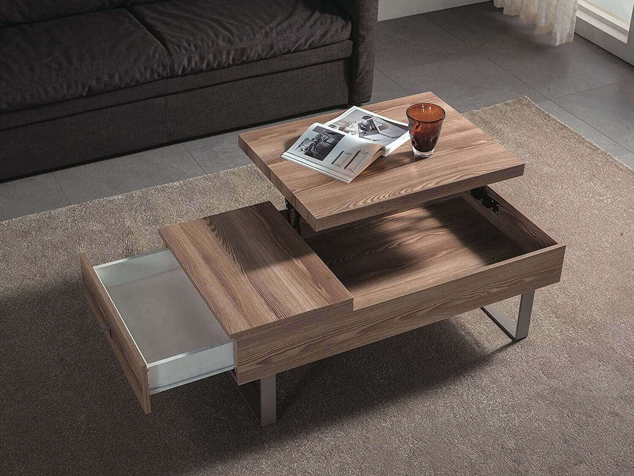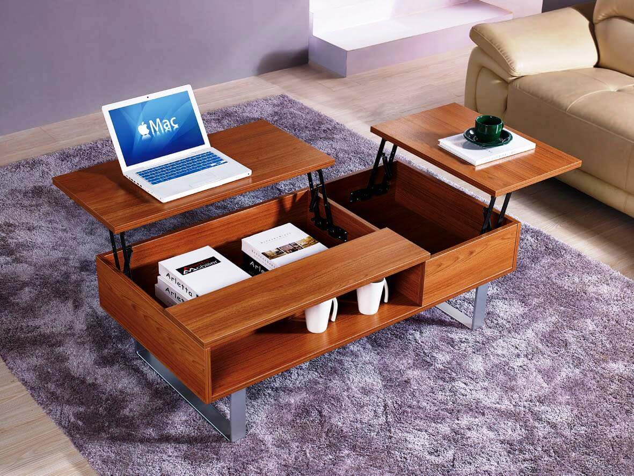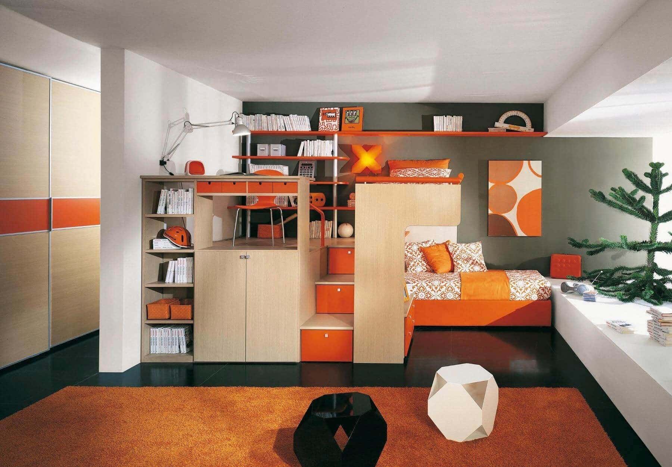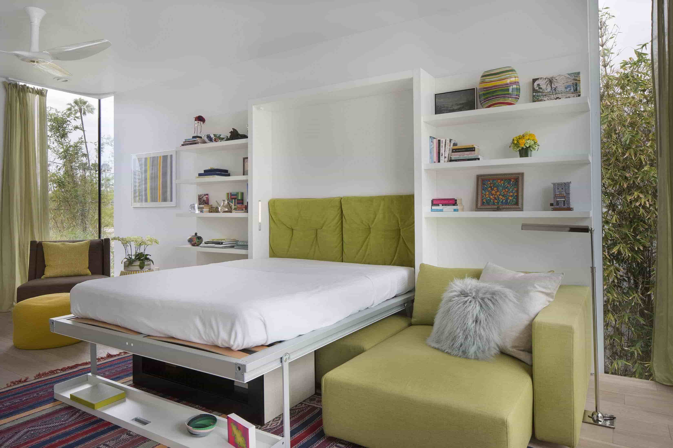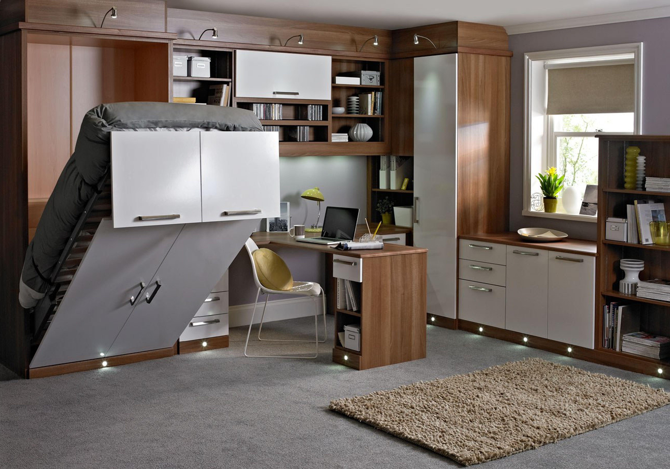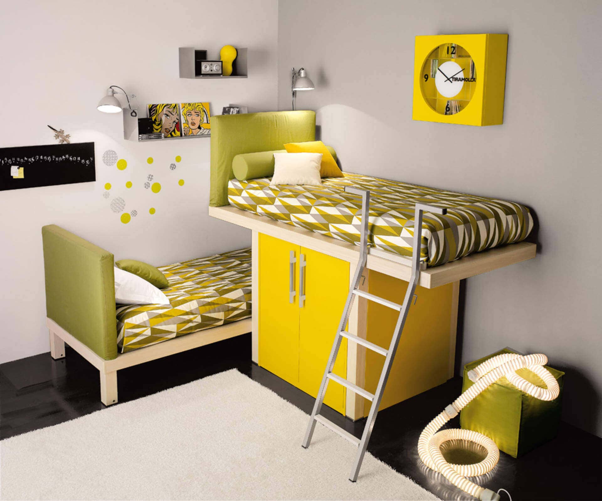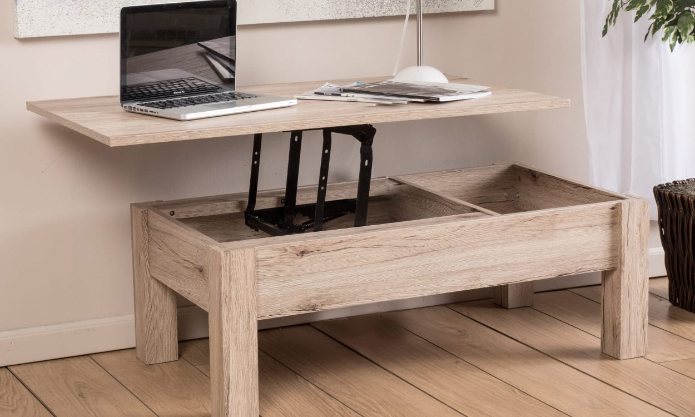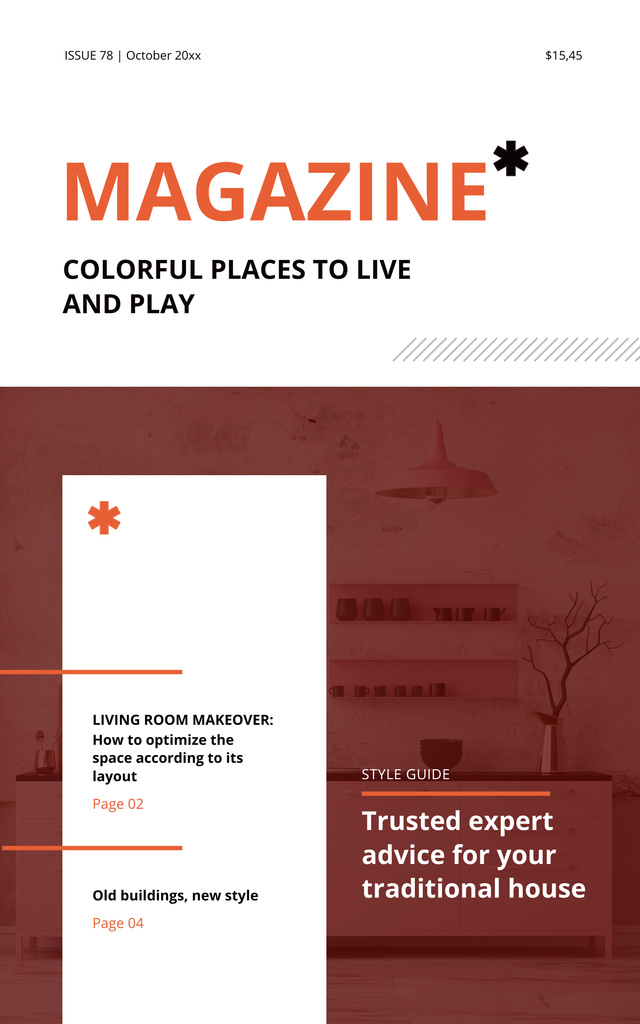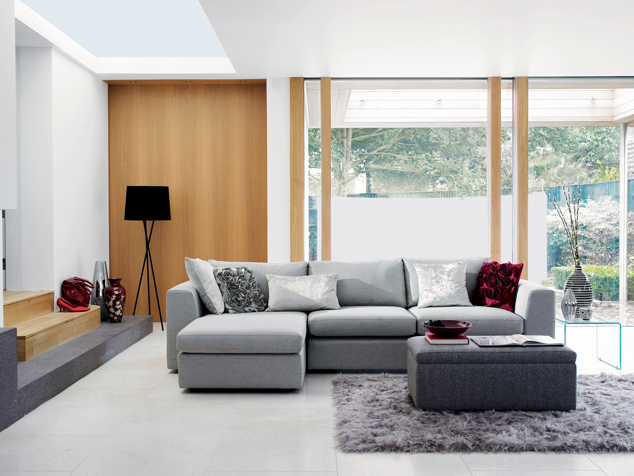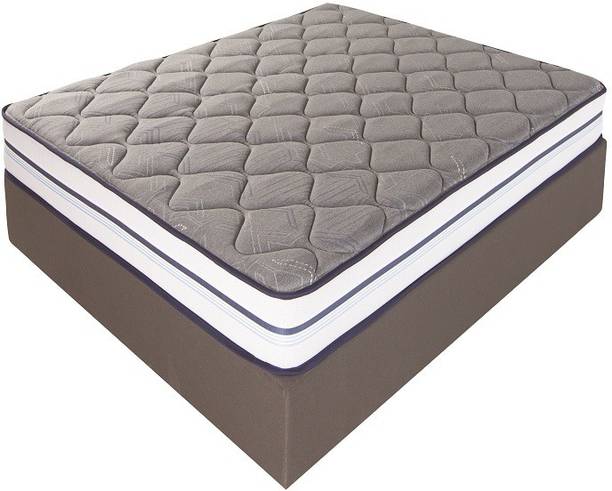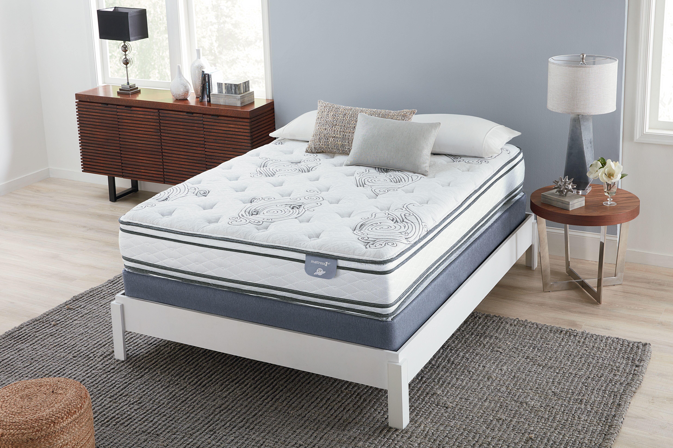Open concept living rooms have become increasingly popular in modern home designs. This layout removes barriers and walls between the living room, dining room, and kitchen, creating a spacious and airy feel. It also allows for more natural light to flow through the space, making it feel bright and inviting. Here are 10 open concept living room ideas to inspire your interior design.Open Concept Living Room Ideas
When it comes to designing an open concept living room, it's important to consider the overall interior design of your space. Choose a style that reflects your personal taste and complements the rest of your home. Whether you prefer a modern, contemporary, or minimalist look, make sure to incorporate it into your open living room for a cohesive design.Interior Design
The key to a successful open concept living room is a well-planned open floor plan. This means creating a seamless flow between the living room, dining area, and kitchen. You can achieve this by using similar flooring materials and incorporating a consistent color scheme throughout the space.Open Floor Plan
For a modern open concept living room, opt for clean lines, geometric shapes, and a neutral color palette. Incorporate sleek and minimalistic furniture pieces, such as a low-profile sofa and coffee table. You can also add pops of color through accent pillows, rugs, or artwork to add visual interest.Modern Living Room
A contemporary open concept living room is all about combining comfort and style. This design style often incorporates natural materials like wood and stone, as well as warm and cozy textures. Consider adding a statement piece, such as a unique light fixture or a bold artwork, to add a touch of personality to the space.Contemporary Design
Less is more when it comes to a minimalist open concept living room. This design style is characterized by clean lines, simple furniture, and a limited color palette. Choose furniture pieces with sleek and minimalistic designs, and keep clutter to a minimum. This will create a sleek and uncluttered space that feels modern and spacious.Minimalist Decor
When designing an open concept living room, it's important to choose a neutral color palette. This will create a cohesive and harmonious flow between the living room, dining area, and kitchen. Shades of white, beige, and gray are popular choices for a neutral color scheme, but you can also add pops of color through accent pieces.Neutral Color Palette
One of the biggest advantages of an open concept living room is the abundance of natural light. Make the most of this by using sheer curtains or no curtains at all to allow for maximum light to flow through the space. You can also add mirrors strategically to reflect light and make the room feel even brighter and more spacious.Natural Light
In an open concept living room, it's important to choose furniture that is not only stylish but also functional. Opt for multi-purpose pieces, such as a storage ottoman or a coffee table with built-in storage. This will help keep the space organized and clutter-free, making it feel even more spacious and inviting.Functional Furniture
Since an open concept living room combines multiple spaces into one, it's important to optimize the use of space. Consider incorporating built-in shelves or cabinets to add storage without taking up valuable floor space. You can also use furniture to define different areas within the open space, such as a rug to delineate the living room area.Space Optimization
Maximizing Space and Flow in Your Open Concept Living Room

The Benefits of Open Concept Living
 Open concept living has become increasingly popular in modern interior design. It involves eliminating barriers between different living spaces, such as the living room, dining room, and kitchen, to create one cohesive and open space. This design approach has a number of benefits, including maximizing space, promoting flow, and creating a more social and inviting atmosphere.
One of the main advantages of open concept living is that it can make a small space feel much larger. By removing walls and partitions, the boundaries between rooms are blurred, creating the illusion of a bigger and more spacious area. This is especially beneficial for those living in smaller homes or apartments, as it allows for a more functional and versatile living space.
Open concept living has become increasingly popular in modern interior design. It involves eliminating barriers between different living spaces, such as the living room, dining room, and kitchen, to create one cohesive and open space. This design approach has a number of benefits, including maximizing space, promoting flow, and creating a more social and inviting atmosphere.
One of the main advantages of open concept living is that it can make a small space feel much larger. By removing walls and partitions, the boundaries between rooms are blurred, creating the illusion of a bigger and more spacious area. This is especially beneficial for those living in smaller homes or apartments, as it allows for a more functional and versatile living space.
Creating Flow in Your Open Concept Living Room
 Flow refers to the movement and connectivity between different areas of a room. In an open concept living room, flow is crucial in creating a harmonious and well-designed space. To achieve this, it's important to consider the placement of furniture, lighting, and decor.
Start by
arranging furniture
in a way that allows for easy movement and conversation between the different living areas. Avoid blocking pathways and consider using multifunctional pieces, such as a coffee table with hidden storage, to save space. Additionally,
strategic lighting
can help create a sense of flow by highlighting different areas and creating a cohesive atmosphere.
When it comes to
decor
, choose pieces that complement each other and tie the space together. Incorporating a
color scheme
throughout the entire open concept living room can also help with flow and create a sense of unity.
Flow refers to the movement and connectivity between different areas of a room. In an open concept living room, flow is crucial in creating a harmonious and well-designed space. To achieve this, it's important to consider the placement of furniture, lighting, and decor.
Start by
arranging furniture
in a way that allows for easy movement and conversation between the different living areas. Avoid blocking pathways and consider using multifunctional pieces, such as a coffee table with hidden storage, to save space. Additionally,
strategic lighting
can help create a sense of flow by highlighting different areas and creating a cohesive atmosphere.
When it comes to
decor
, choose pieces that complement each other and tie the space together. Incorporating a
color scheme
throughout the entire open concept living room can also help with flow and create a sense of unity.
Designing for Social Interaction
 Open concept living also promotes a more social and interactive atmosphere. With fewer barriers between different living spaces, it's easier to engage with others and entertain guests. This is particularly beneficial for those who enjoy hosting gatherings and events at home.
To further enhance the social aspect of your open concept living room, consider incorporating
seating areas
that face each other to encourage conversation and interaction. Adding
cozy elements
such as rugs, throw pillows, and blankets can also make the space feel more inviting and encourage people to gather and relax.
In conclusion, open concept living is a popular and effective interior design approach for maximizing space, promoting flow, and creating a social atmosphere in your living room. By carefully considering furniture placement, lighting, decor, and social elements, you can create a functional and aesthetically pleasing open concept living room that meets your design needs and preferences.
Open concept living also promotes a more social and interactive atmosphere. With fewer barriers between different living spaces, it's easier to engage with others and entertain guests. This is particularly beneficial for those who enjoy hosting gatherings and events at home.
To further enhance the social aspect of your open concept living room, consider incorporating
seating areas
that face each other to encourage conversation and interaction. Adding
cozy elements
such as rugs, throw pillows, and blankets can also make the space feel more inviting and encourage people to gather and relax.
In conclusion, open concept living is a popular and effective interior design approach for maximizing space, promoting flow, and creating a social atmosphere in your living room. By carefully considering furniture placement, lighting, decor, and social elements, you can create a functional and aesthetically pleasing open concept living room that meets your design needs and preferences.


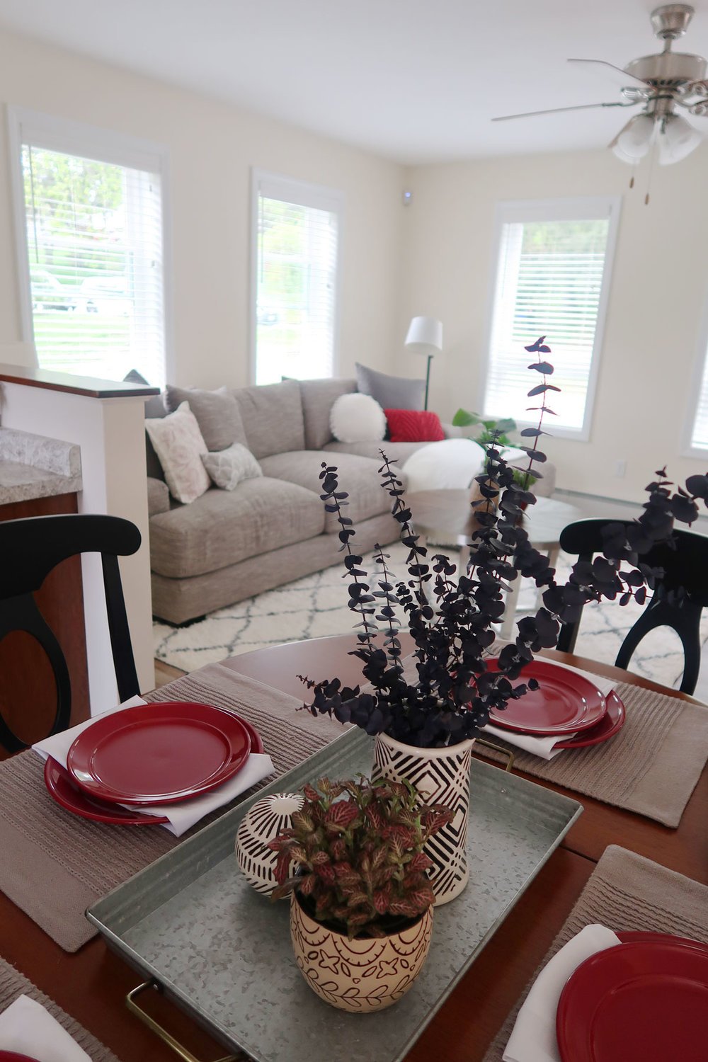








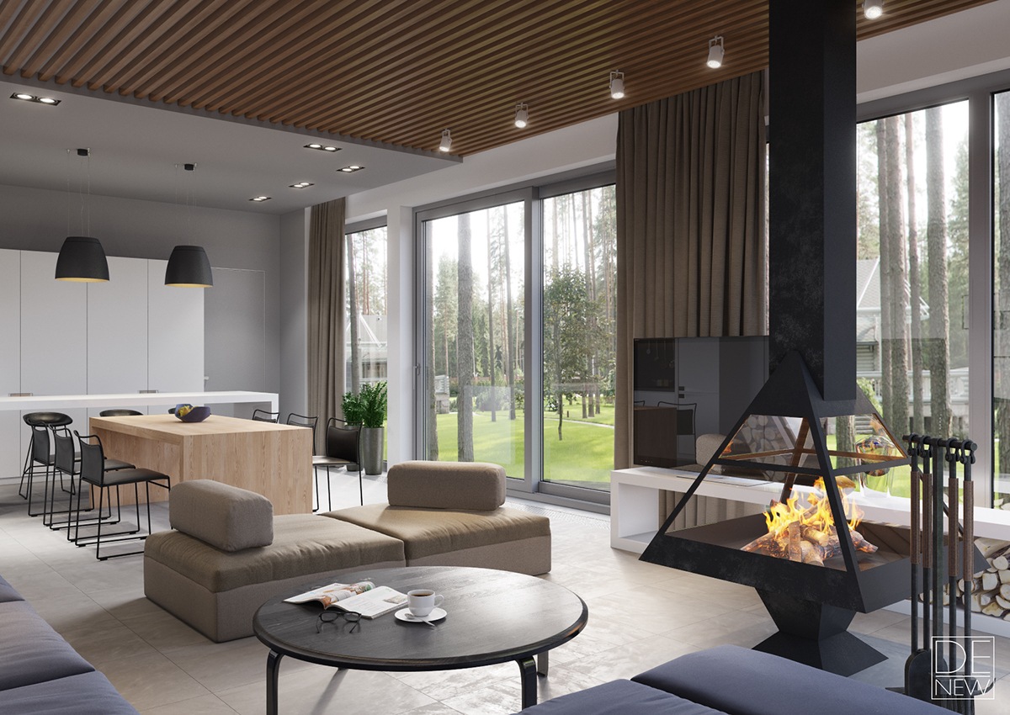



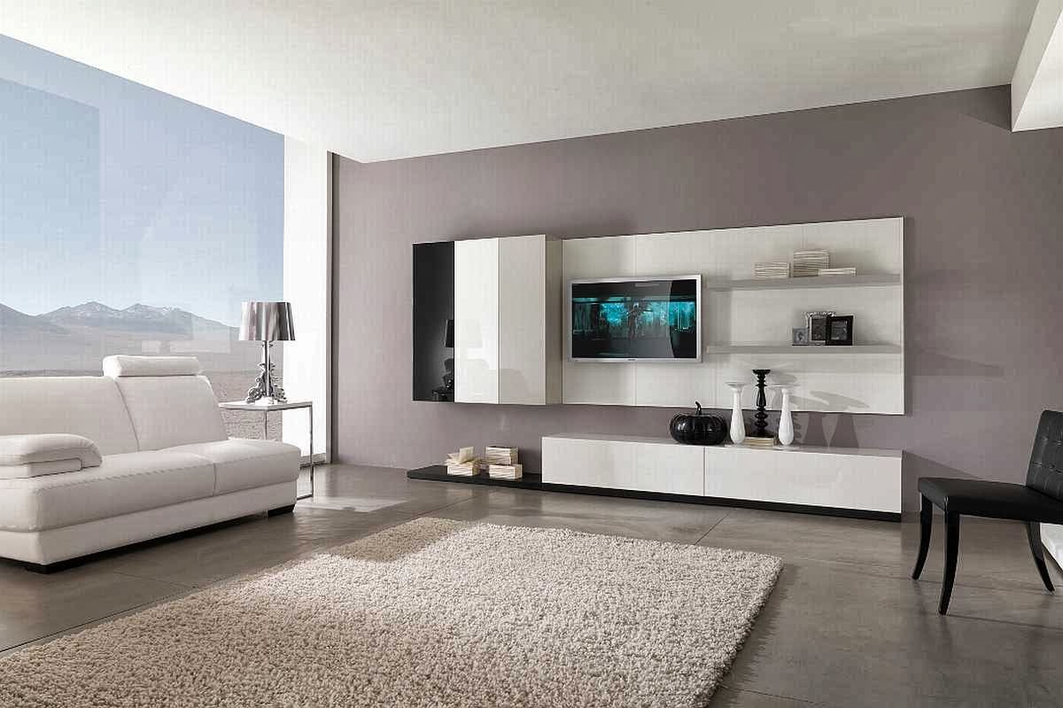










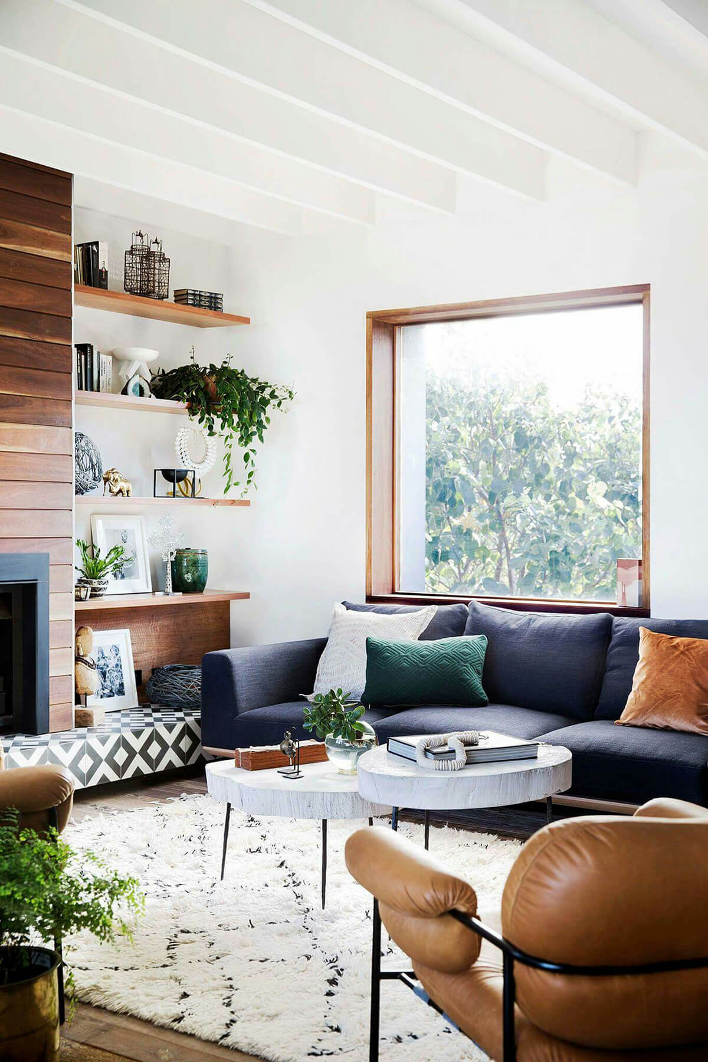

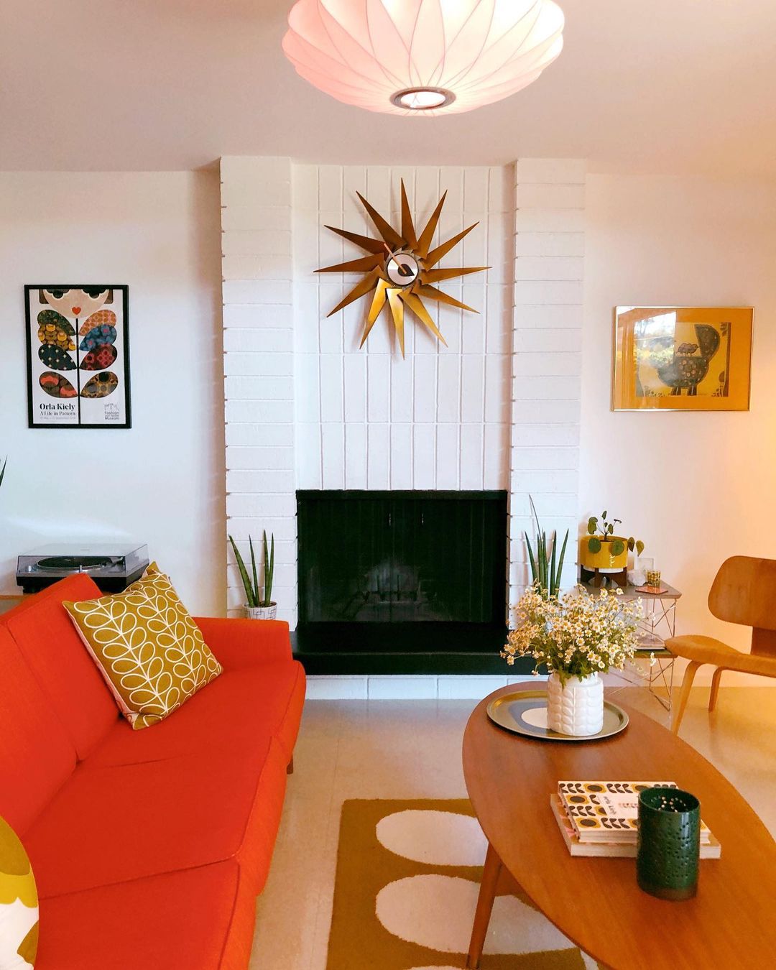

/modern-living-room-design-ideas-4126797-hero-a2fd3412abc640bc8108ee6c16bf71ce.jpg)
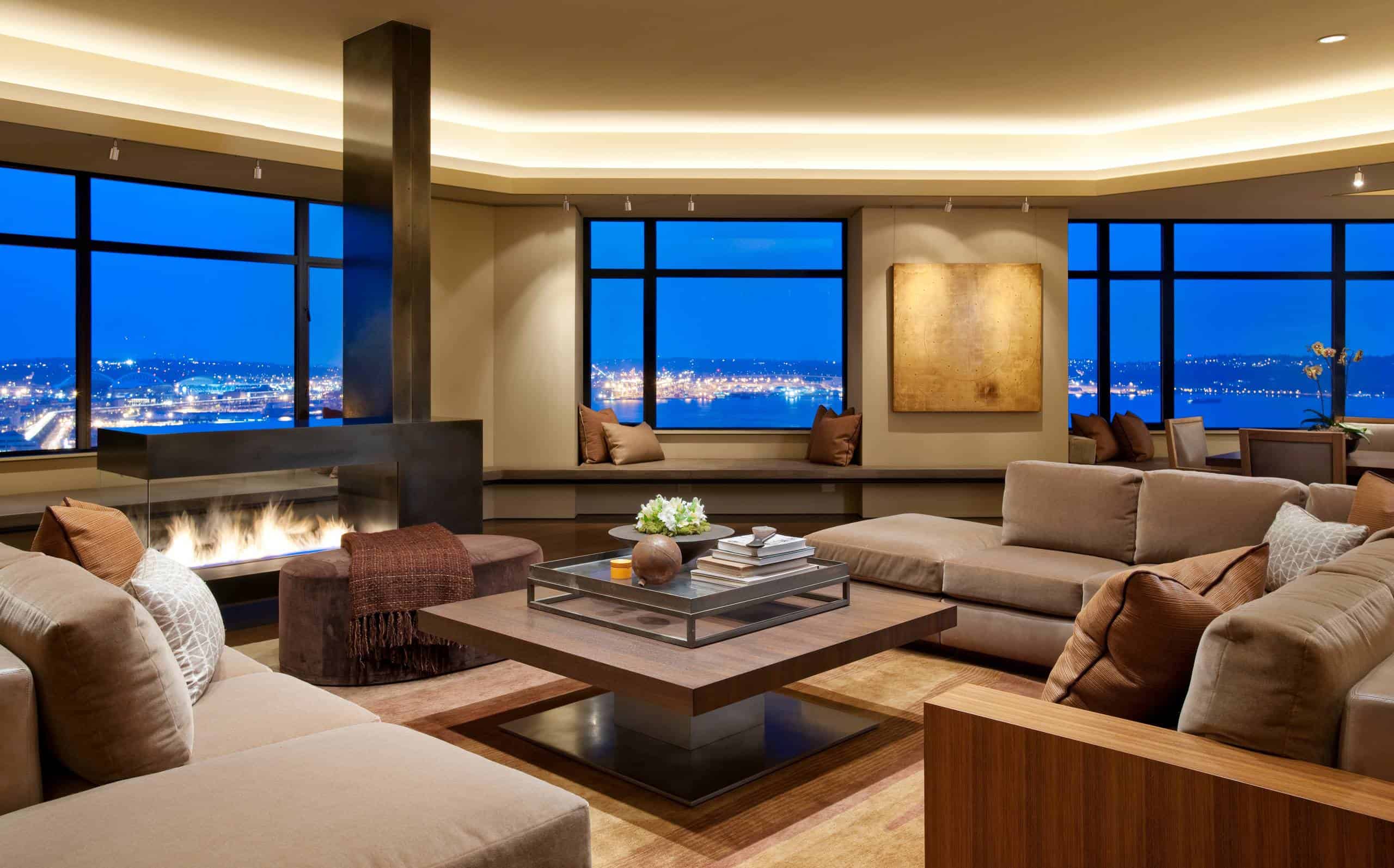
/Contemporary-black-and-gray-living-room-58a0a1885f9b58819cd45019.png)
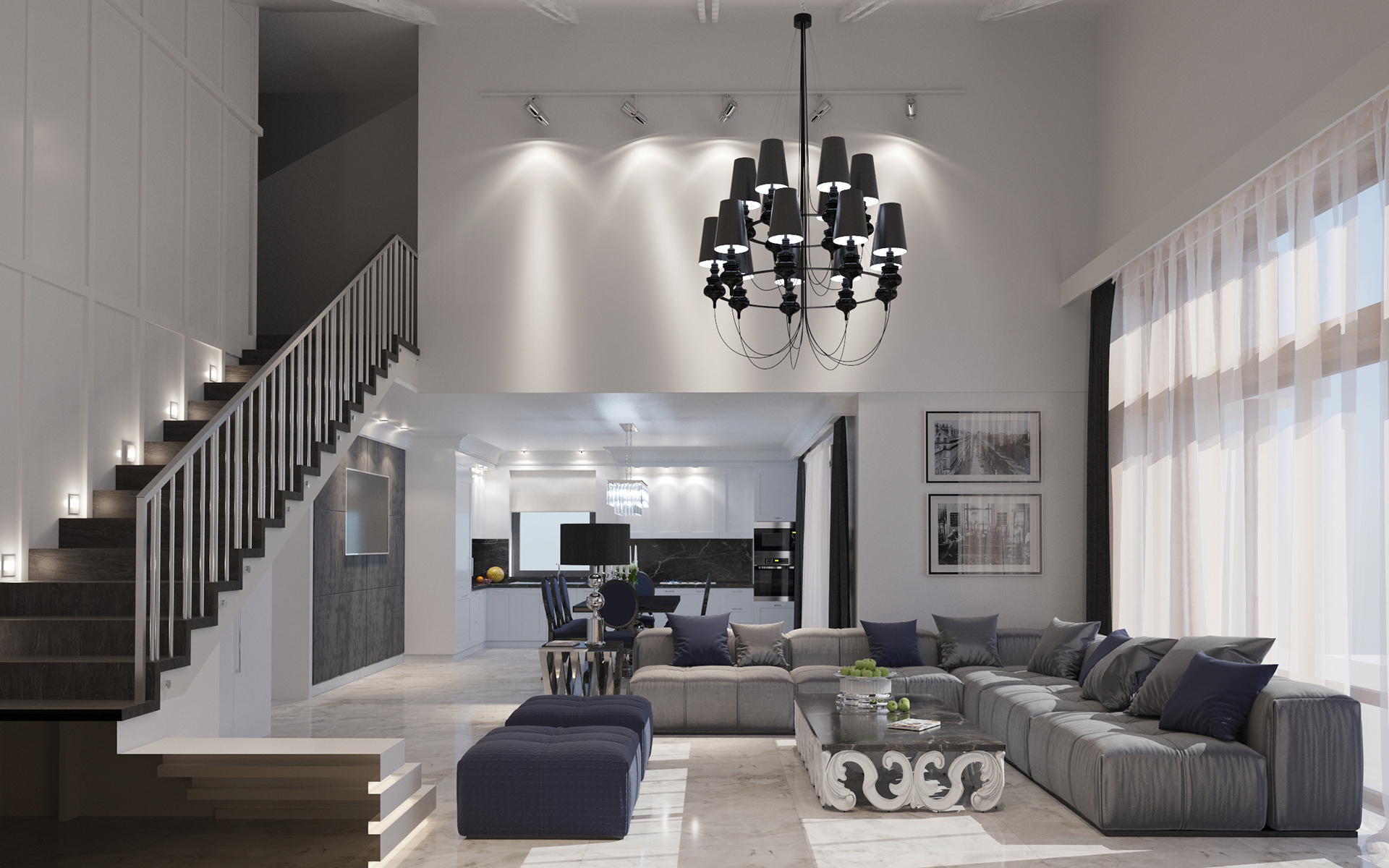

.jpg)

/katiehodgesdesignphotoAmyBartlam-7e609750377e48f999ea3338d0a71657.jpg)
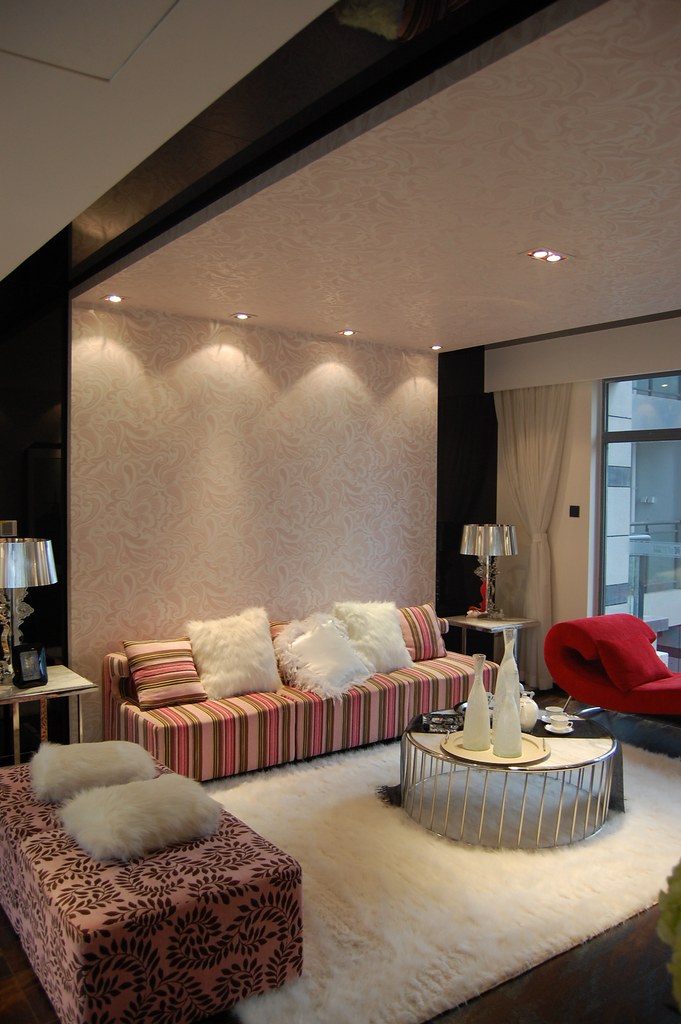
/GettyImages-494358447-59a2b77ad963ac00116b7e36.jpg)

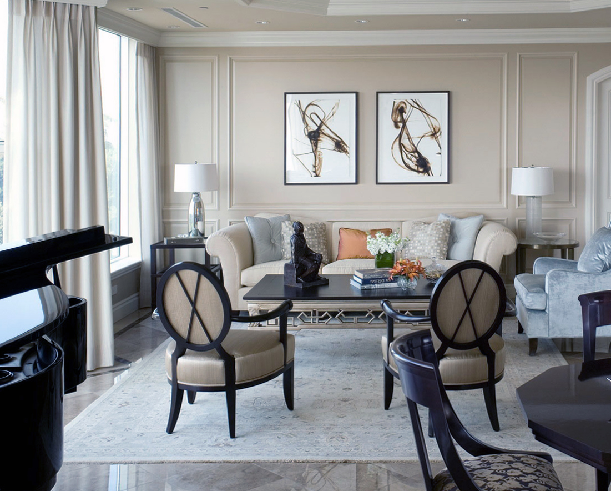
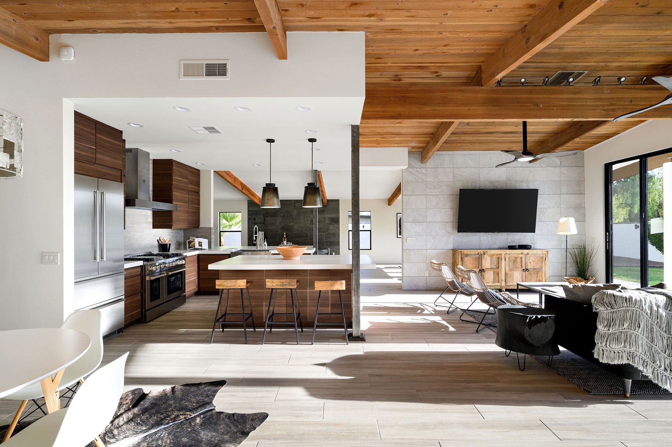
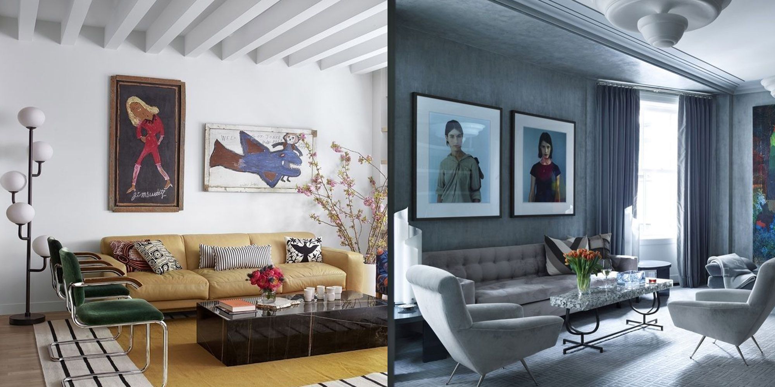


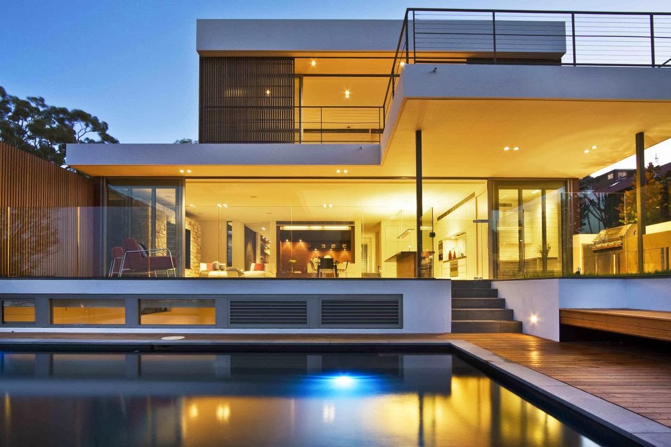

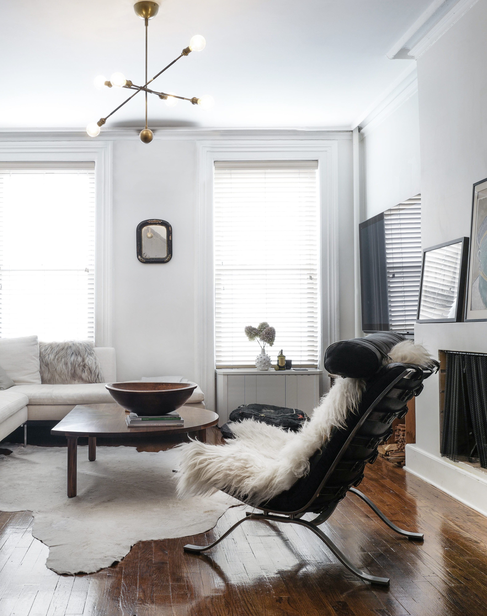

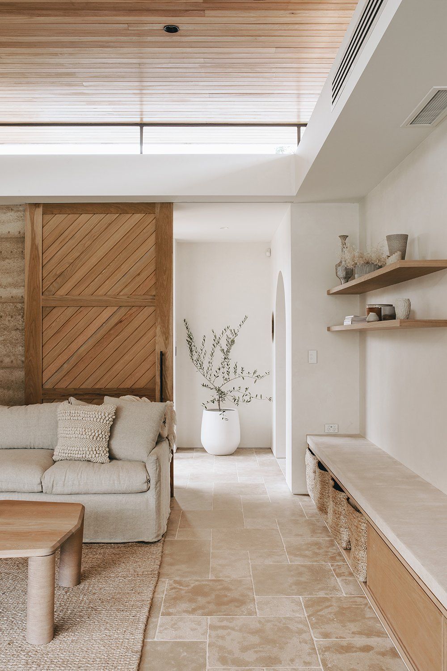
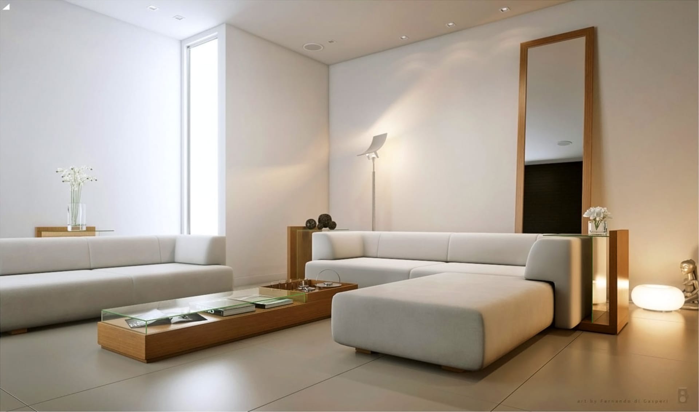
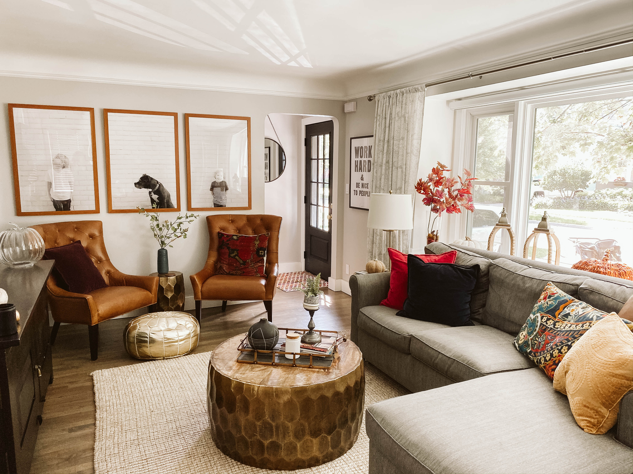

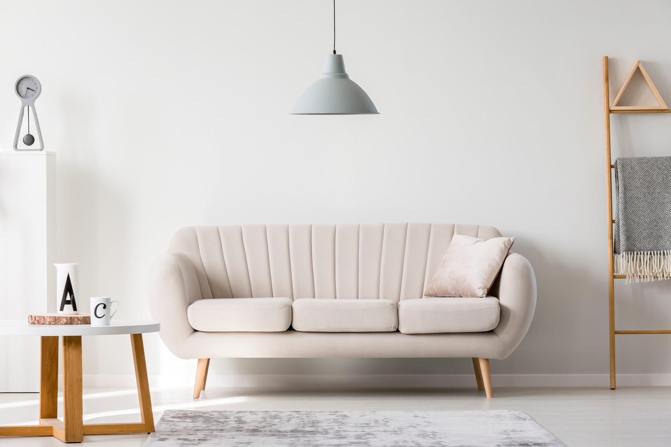
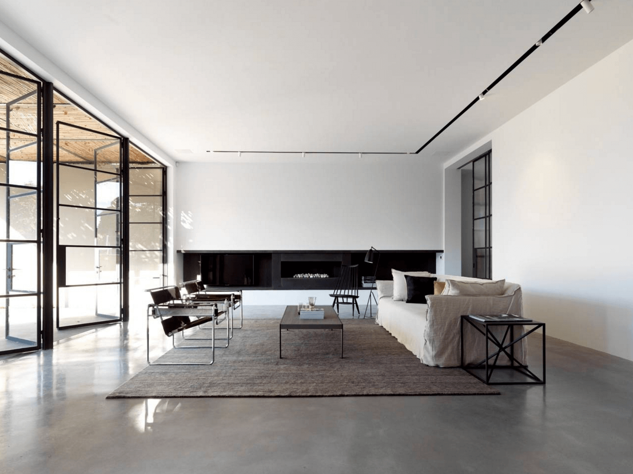
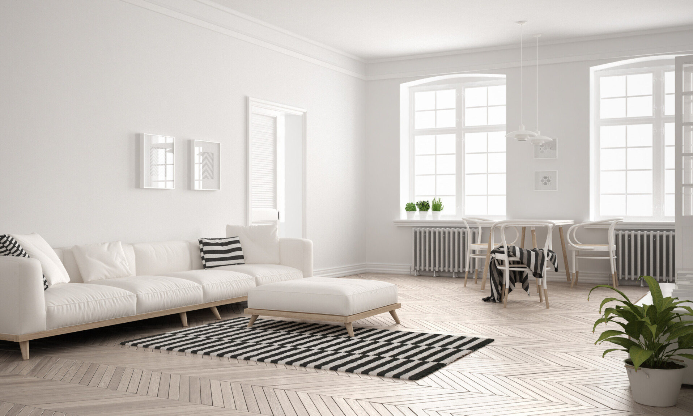

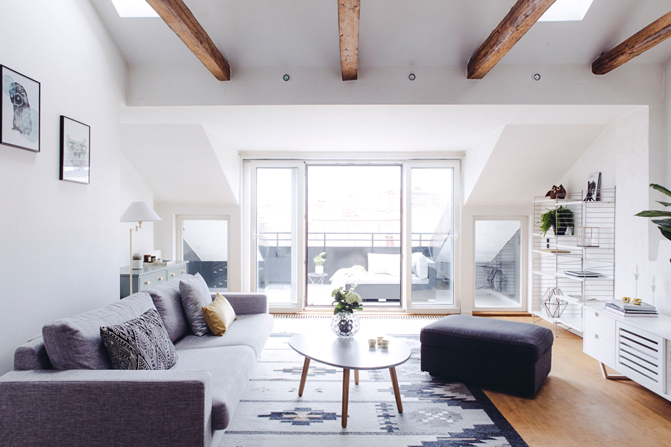


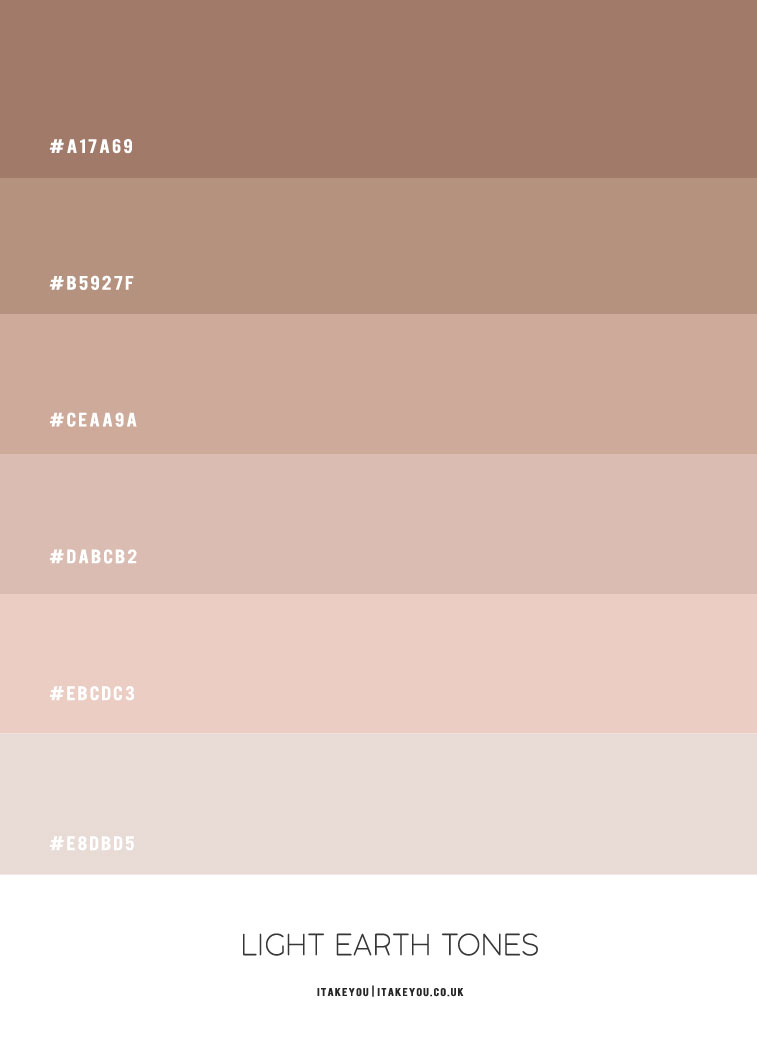




:max_bytes(150000):strip_icc()/MyDomaine_ColorPalette-Neutral-1-fe9a91dcf8814904a630a0d928216bcd.jpg)
/MyDomaine_ColorPalette-Neutral-2-3590678b1c9143e28dd6b536f0a1e008.jpg)
















