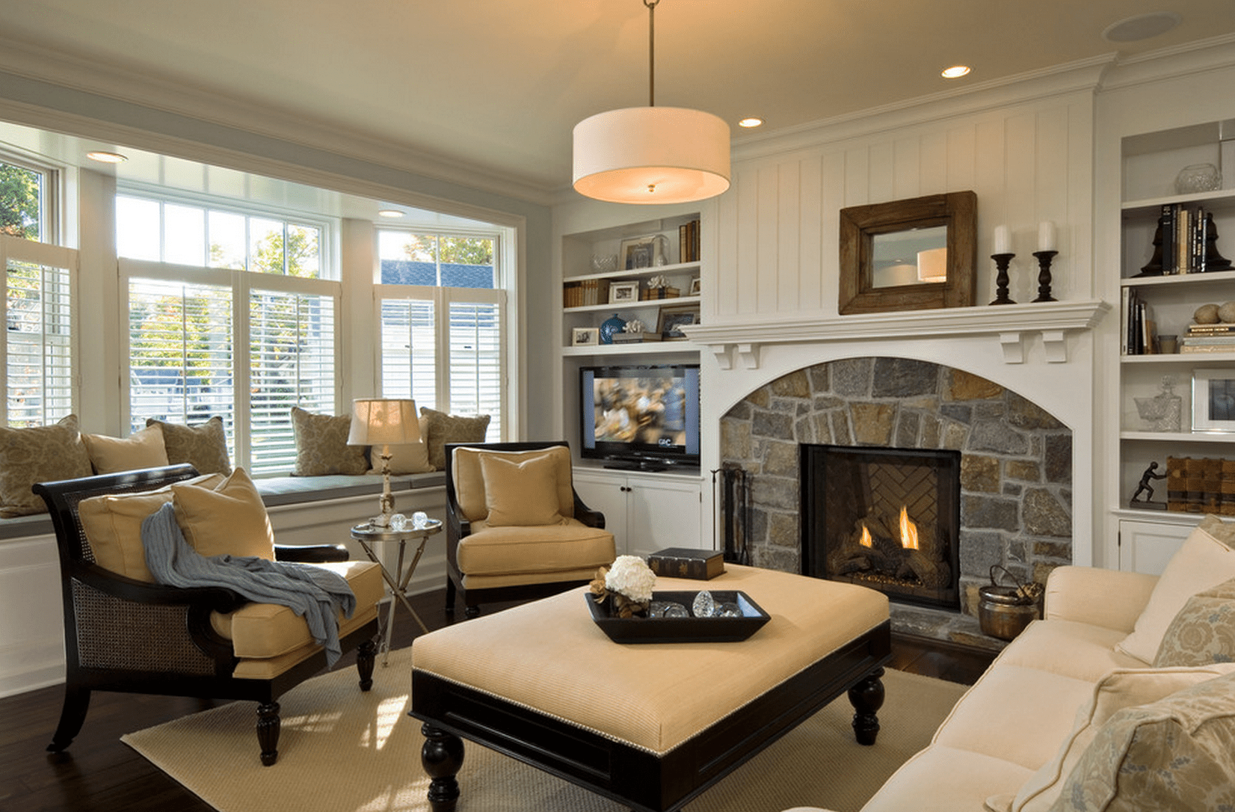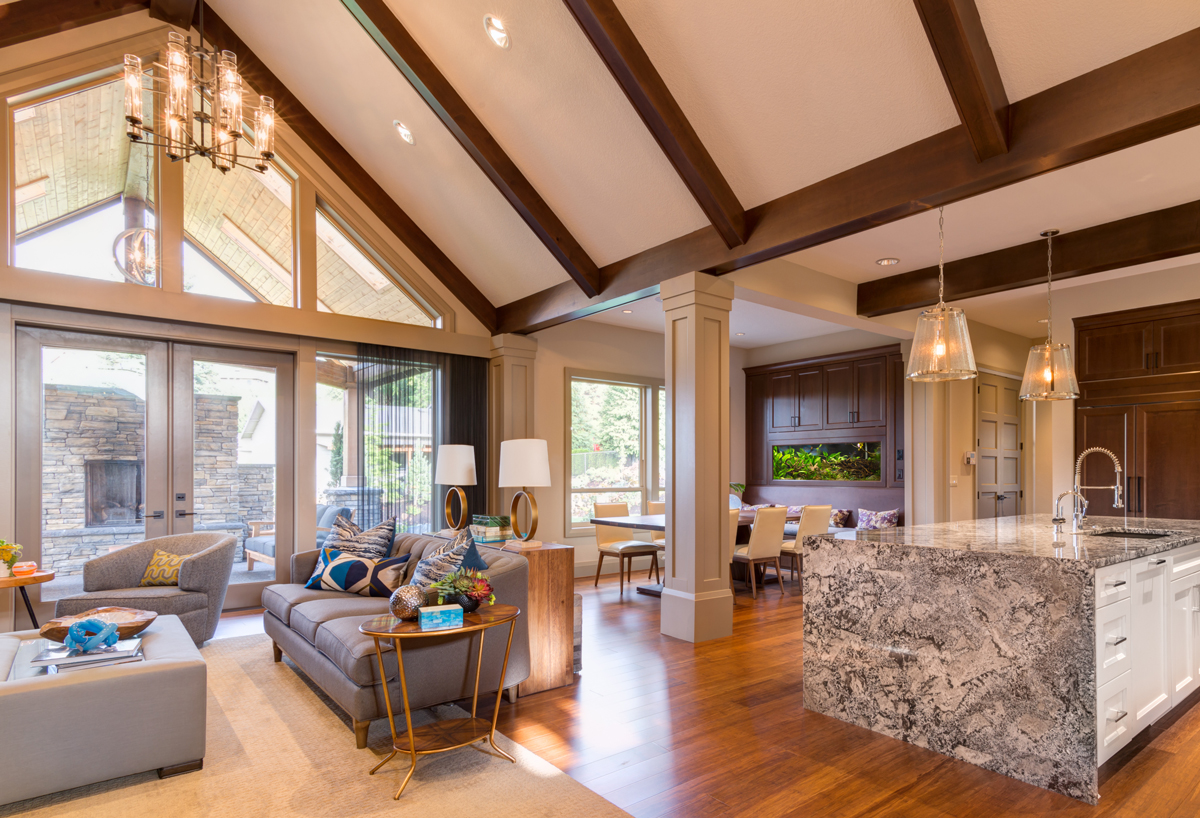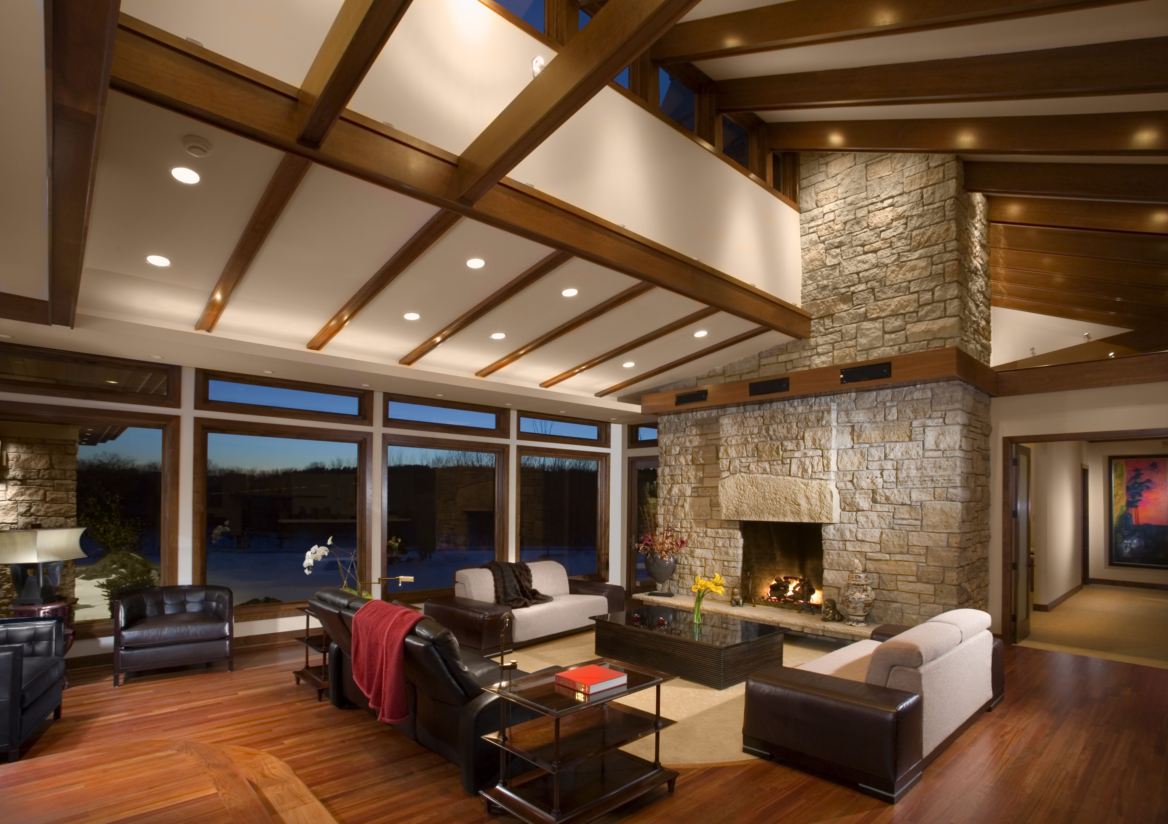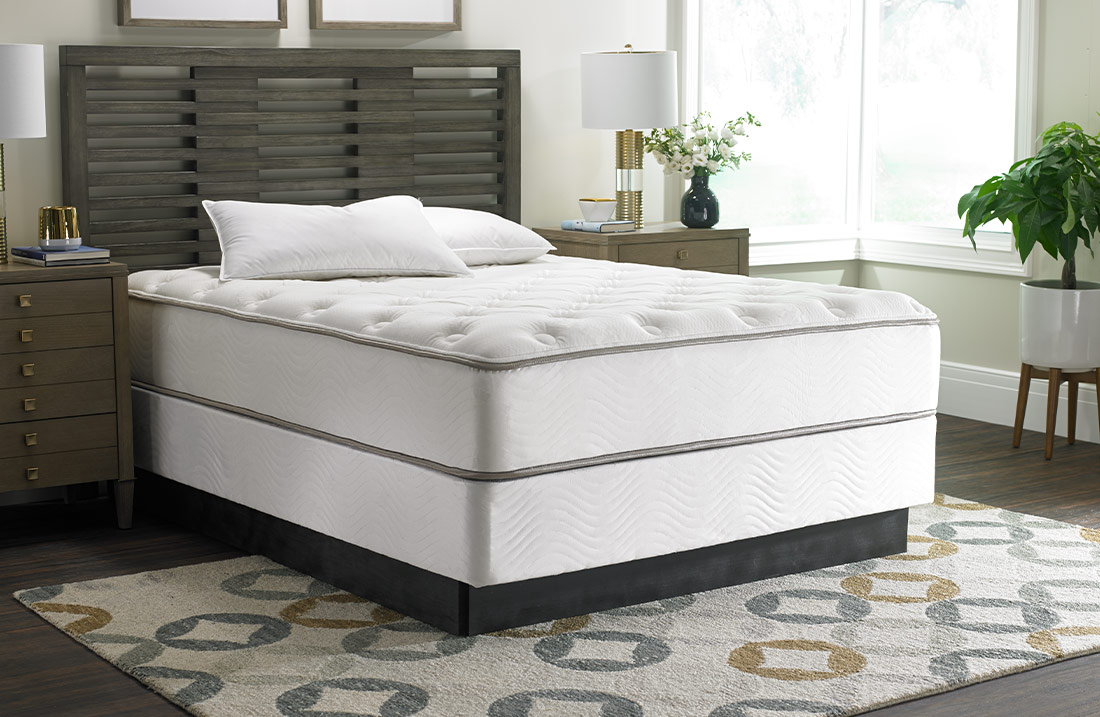1. Open concept living room ideas
When it comes to creating a spacious and inviting living room, an open concept layout is the way to go. This design trend has become increasingly popular in recent years, and for good reason. Not only does it make your living space feel larger, but it also allows for better flow and connectivity between different areas of your home.
Open concept living room ideas can range from simple and minimalistic to bold and eclectic. It all depends on your personal style and preferences. Some popular ideas include incorporating natural elements like wood and greenery, adding pops of color through throw pillows or artwork, and using different textures to add depth and interest to the space.
2. Open concept living room design
The open concept living room design is all about creating a seamless transition between different areas of your home, such as the living room, kitchen, and dining room. To achieve this, it's important to consider the placement of furniture, lighting, and decor. For example, using a large area rug can help define the living room area, while pendant lights can serve as a divider between the living room and kitchen.
When designing an open concept living room, it's also important to consider the overall flow and functionality of the space. Make sure there is enough room for people to move around comfortably and that the furniture is arranged in a way that encourages conversation and interaction.
3. Open concept living room layout
The open concept living room layout is a crucial aspect of creating a functional and aesthetically pleasing space. There are a few key elements to keep in mind when laying out your open concept living room. First, consider the focal point of the room, whether it's a fireplace, TV, or large windows with a view. Arrange your furniture around this focal point for a cohesive and balanced look.
Another important factor to consider is traffic flow. Make sure there is enough space for people to move around and that furniture is not blocking any pathways. It's also a good idea to create distinct zones within the open concept space, such as a cozy seating area, a dining area, and a workspace.
4. Open concept living room furniture
One of the best things about an open concept living room is that it allows you to be creative with your furniture choices. You can mix and match different styles and materials to create a unique and personalized space. However, it's important to keep in mind the overall aesthetic and flow of the room.
Choose furniture pieces that are both functional and visually appealing. Utilize versatile pieces like ottomans or benches that can serve as extra seating or storage. And don't be afraid to play with different textures and colors to add depth and interest to the room.
5. Open concept living room decorating
When it comes to open concept living room decorating, the key is to create a cohesive look throughout the entire space. This can be achieved through a consistent color scheme, similar textures and materials, and complementary decor pieces.
Add some personality to your open concept living room by incorporating unique and personal touches, such as family photos, artwork, or souvenirs from your travels. You can also use decorative accents like throw pillows, rugs, and curtains to tie the whole space together.
6. Open concept living room and kitchen
The combination of an open concept living room and kitchen is a popular choice for modern homes. This layout not only makes the space feel larger but also allows for easier entertaining and socializing while cooking or preparing meals.
When designing an open concept living room and kitchen, consider using a cohesive color scheme and materials to create a seamless transition between the two areas. You can also use clever design elements like an island or breakfast bar to visually separate the two spaces while still maintaining an open feel.
7. Open concept living room and dining room
The combination of an open concept living room and dining room is another popular choice for creating a spacious and functional living space. This layout is perfect for those who love to entertain and host dinner parties, as it allows for easy flow between the living and dining areas.
When designing an open concept living room and dining room, consider using a cohesive design style and color scheme to tie the two areas together. You can also use a statement lighting fixture or area rug to define the dining area within the larger open concept space.
8. Open concept living room with fireplace
A fireplace can add warmth and coziness to any living room, and an open concept living room with fireplace is no exception. In fact, a fireplace can serve as a beautiful focal point in an open concept space, creating a sense of comfort and intimacy.
When incorporating a fireplace into your open concept living room, consider the placement and type of fireplace. A traditional wood-burning fireplace can add a rustic touch, while a modern gas fireplace can provide a sleek and minimalist look. You can also use the area around the fireplace as a cozy seating nook.
9. Open concept living room with vaulted ceilings
Vaulted ceilings are a popular architectural feature that can add a sense of grandeur and spaciousness to a room. An open concept living room with vaulted ceilings is a great way to showcase this design element and create an airy and open feel in your home.
When designing an open concept living room with vaulted ceilings, consider using statement lighting fixtures to draw the eye upward and make the space feel even larger. You can also use tall bookshelves or artwork to fill the vertical space and add visual interest.
10. Open concept living room with large windows
Large windows are another great way to make an open concept living room feel even more spacious and inviting. They allow for plenty of natural light to flood into the space, making it feel bright and airy.
When designing an open concept living room with large windows, consider using minimal window treatments to let in as much natural light as possible. You can also use the view outside as inspiration for your color scheme and decor choices.
The Benefits of Open Concept Living Room Arrangements

Maximizing Space and Natural Light
 One of the main benefits of open concept living room arrangements is the ability to maximize both space and natural light. By removing walls and barriers, the room can feel larger and more open, making it a popular choice for smaller homes or apartments. This design also allows for more natural light to flow throughout the space, creating a brighter and more inviting atmosphere. With ample space and natural light, the living room can become a central hub for entertaining, relaxing, and spending time with loved ones.
One of the main benefits of open concept living room arrangements is the ability to maximize both space and natural light. By removing walls and barriers, the room can feel larger and more open, making it a popular choice for smaller homes or apartments. This design also allows for more natural light to flow throughout the space, creating a brighter and more inviting atmosphere. With ample space and natural light, the living room can become a central hub for entertaining, relaxing, and spending time with loved ones.
Flexible Design Options
 Another advantage of open concept living room arrangements is the flexibility it offers in terms of design options. With an open floor plan, you have the freedom to create a cohesive and fluid design throughout your home. You can use furniture, rugs, and other elements to define different areas within the space, such as a living room, dining area, and kitchen. This allows for a seamless flow and creates a cohesive look throughout the home.
Another advantage of open concept living room arrangements is the flexibility it offers in terms of design options. With an open floor plan, you have the freedom to create a cohesive and fluid design throughout your home. You can use furniture, rugs, and other elements to define different areas within the space, such as a living room, dining area, and kitchen. This allows for a seamless flow and creates a cohesive look throughout the home.
Encourages Social Interaction
 The open concept design also promotes social interaction and connectivity within the home. With no walls or barriers separating the living room from other areas, it allows for easy communication and interaction between family members and guests. This can be especially beneficial for parents with young children, as they can keep an eye on their kids while still being able to socialize and entertain.
The open concept design also promotes social interaction and connectivity within the home. With no walls or barriers separating the living room from other areas, it allows for easy communication and interaction between family members and guests. This can be especially beneficial for parents with young children, as they can keep an eye on their kids while still being able to socialize and entertain.
Increases Home Value
 Open concept living room arrangements have become increasingly popular in recent years and are a highly sought-after feature in the real estate market. This means that incorporating this design into your home can increase its value and make it more appealing to potential buyers in the future. Additionally, the open concept design can make the space feel more modern and updated, which can also contribute to its overall value.
In conclusion, open concept living room arrangements offer numerous benefits, making them a popular choice for modern house design. From maximizing space and natural light to promoting social interaction and increasing home value, this design allows for a functional and stylish living space. Whether you have a small or large home, an open concept living room arrangement can transform your space into a welcoming and versatile area for all to enjoy.
Open concept living room arrangements have become increasingly popular in recent years and are a highly sought-after feature in the real estate market. This means that incorporating this design into your home can increase its value and make it more appealing to potential buyers in the future. Additionally, the open concept design can make the space feel more modern and updated, which can also contribute to its overall value.
In conclusion, open concept living room arrangements offer numerous benefits, making them a popular choice for modern house design. From maximizing space and natural light to promoting social interaction and increasing home value, this design allows for a functional and stylish living space. Whether you have a small or large home, an open concept living room arrangement can transform your space into a welcoming and versatile area for all to enjoy.



















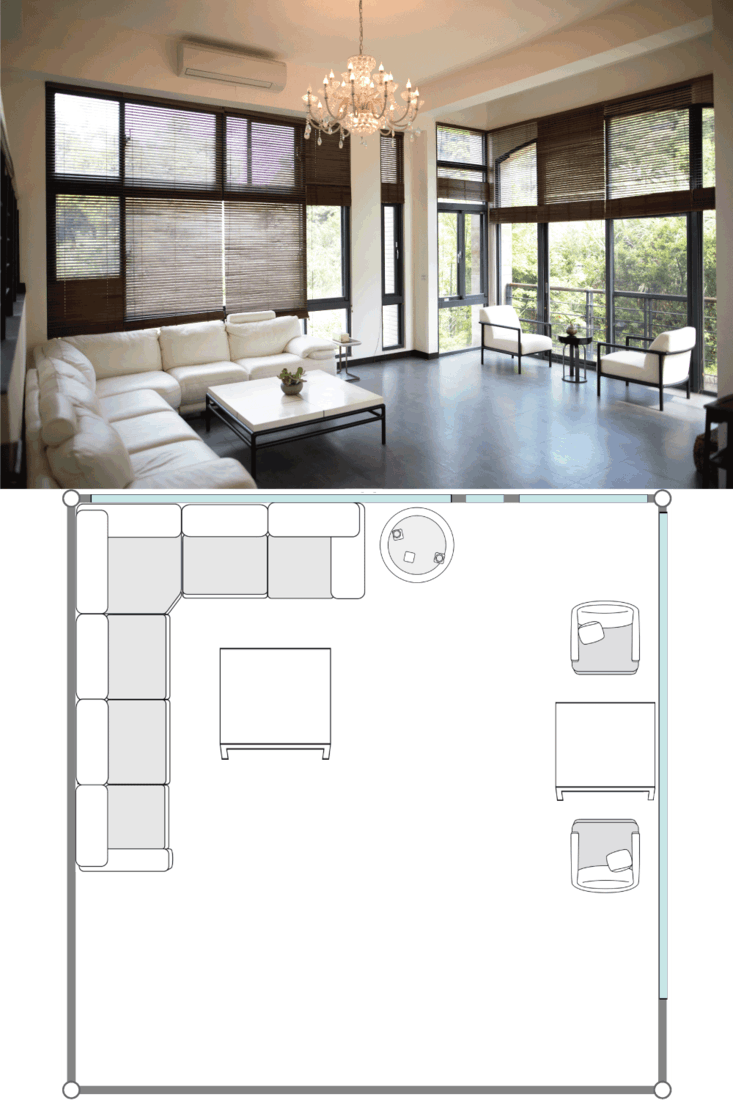



/open-concept-living-area-with-exposed-beams-9600401a-2e9324df72e842b19febe7bba64a6567.jpg)



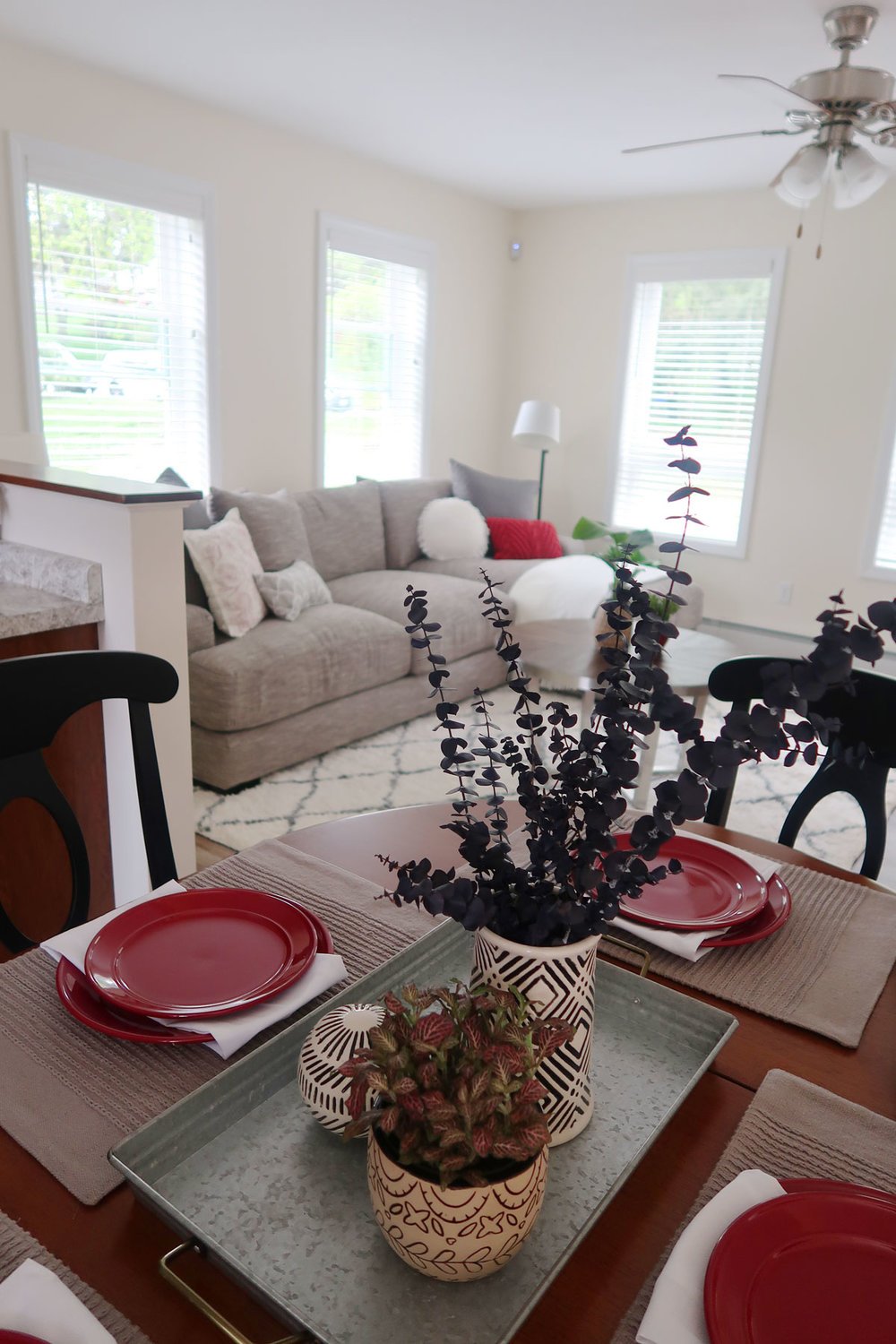

/GettyImages-1048928928-5c4a313346e0fb0001c00ff1.jpg)

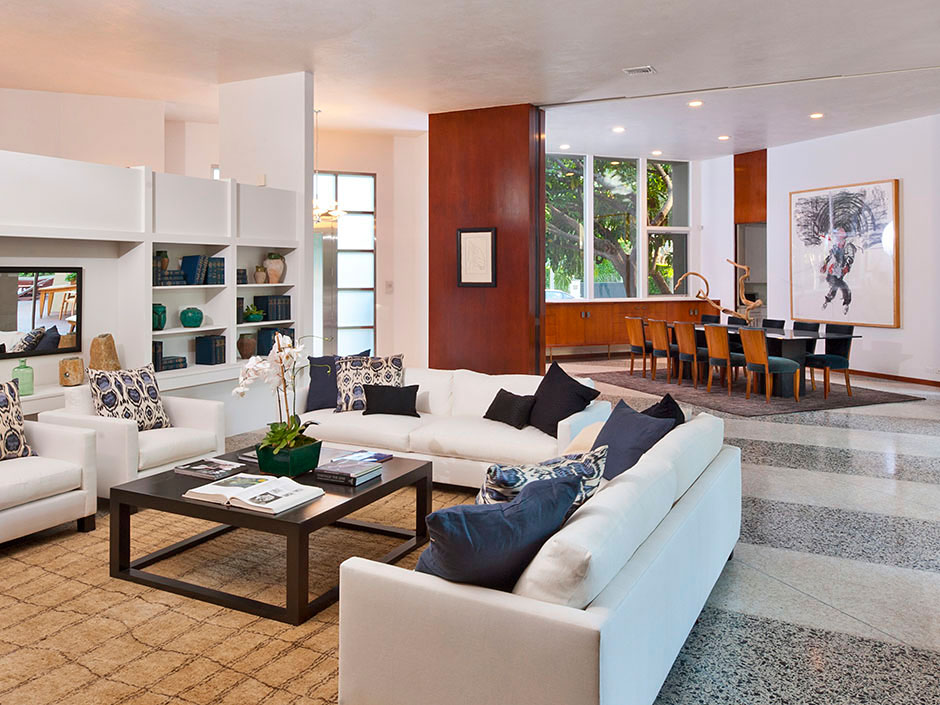

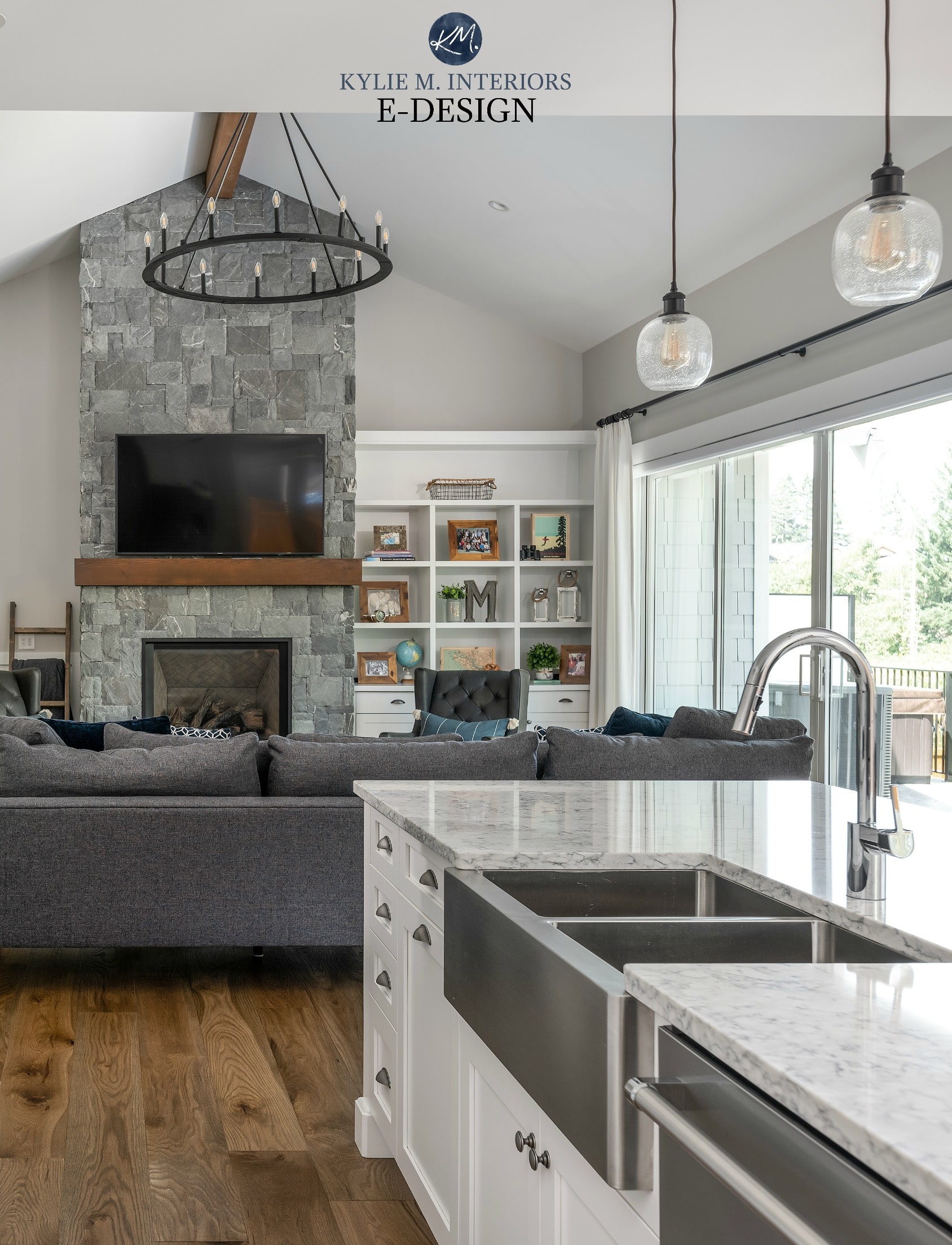









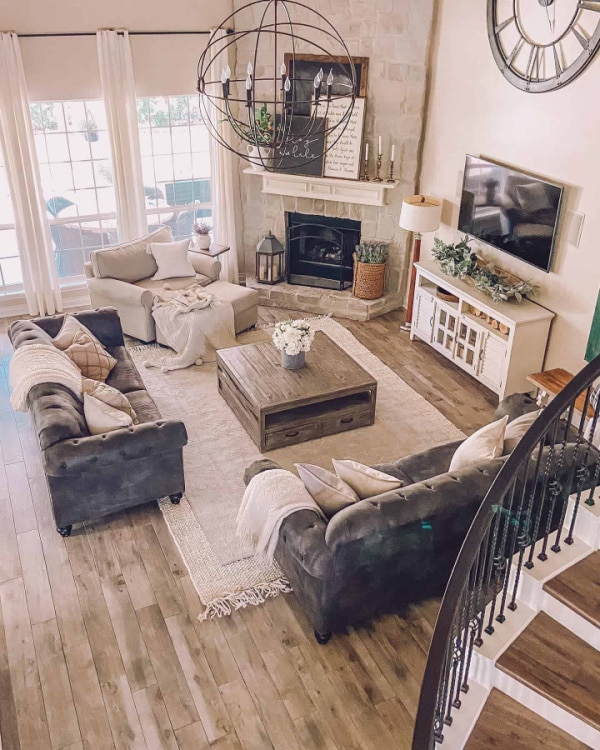
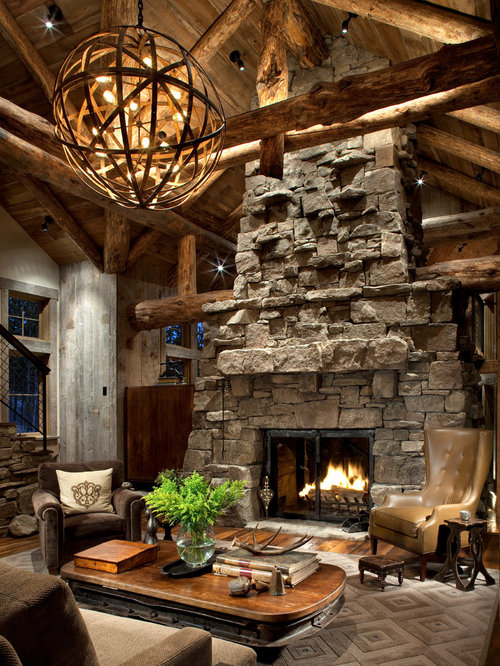


:max_bytes(150000):strip_icc()/Cottage-style-living-room-with-stone-fireplace-58e194d23df78c5162006eb4.png)
