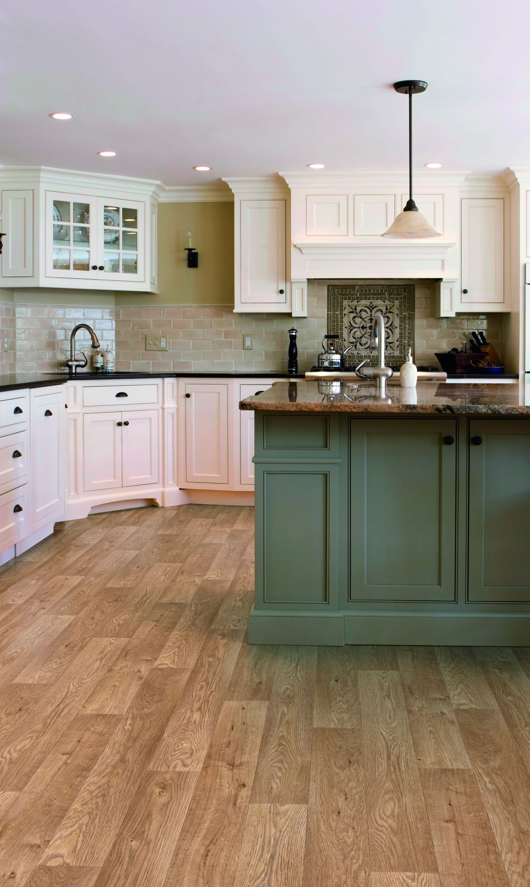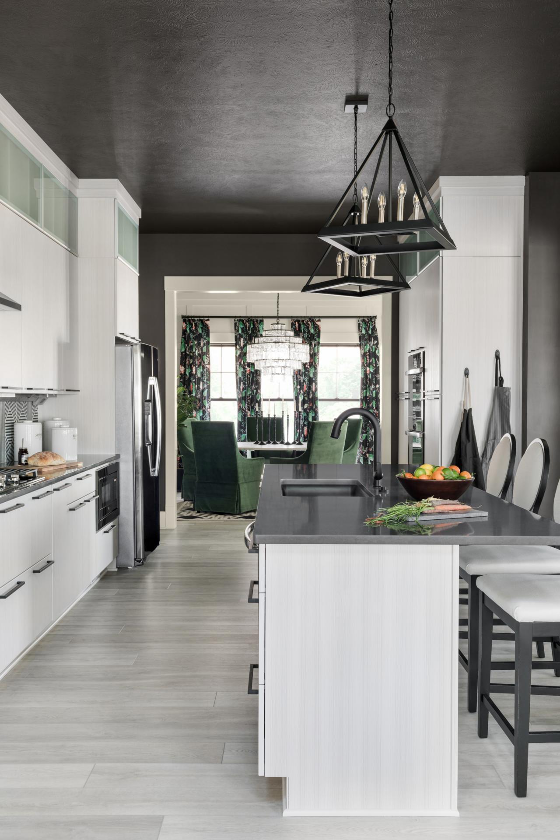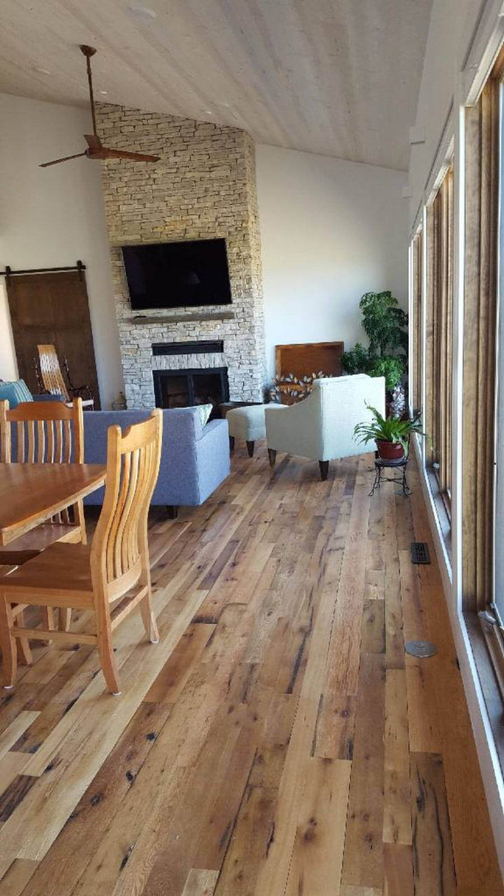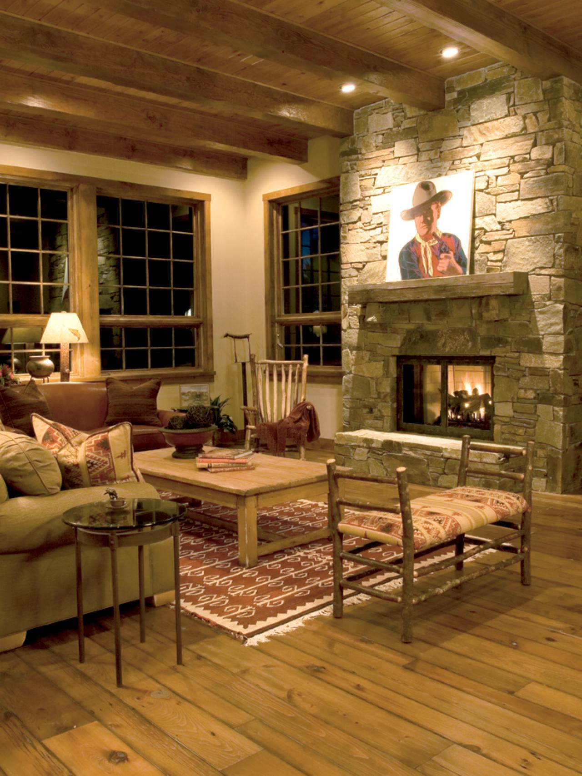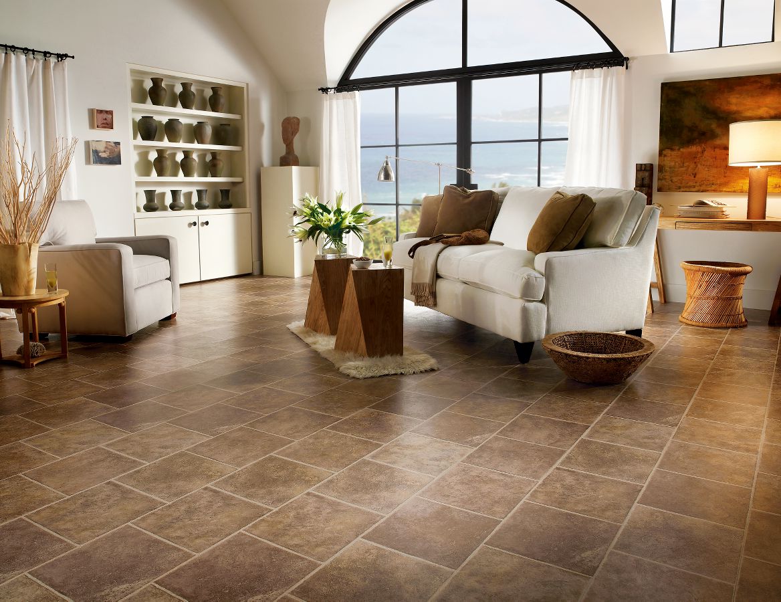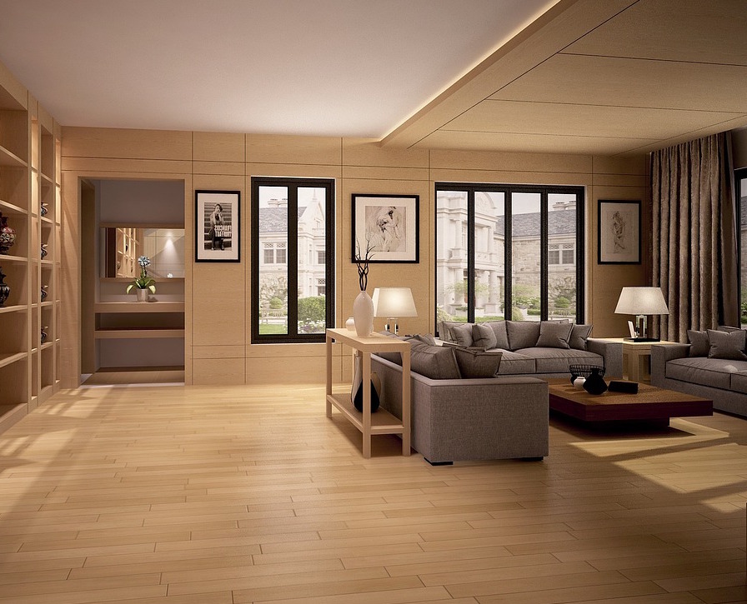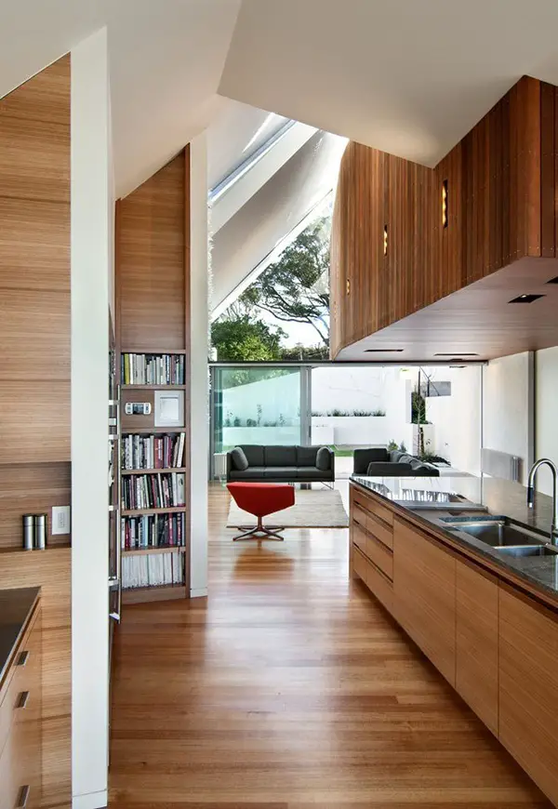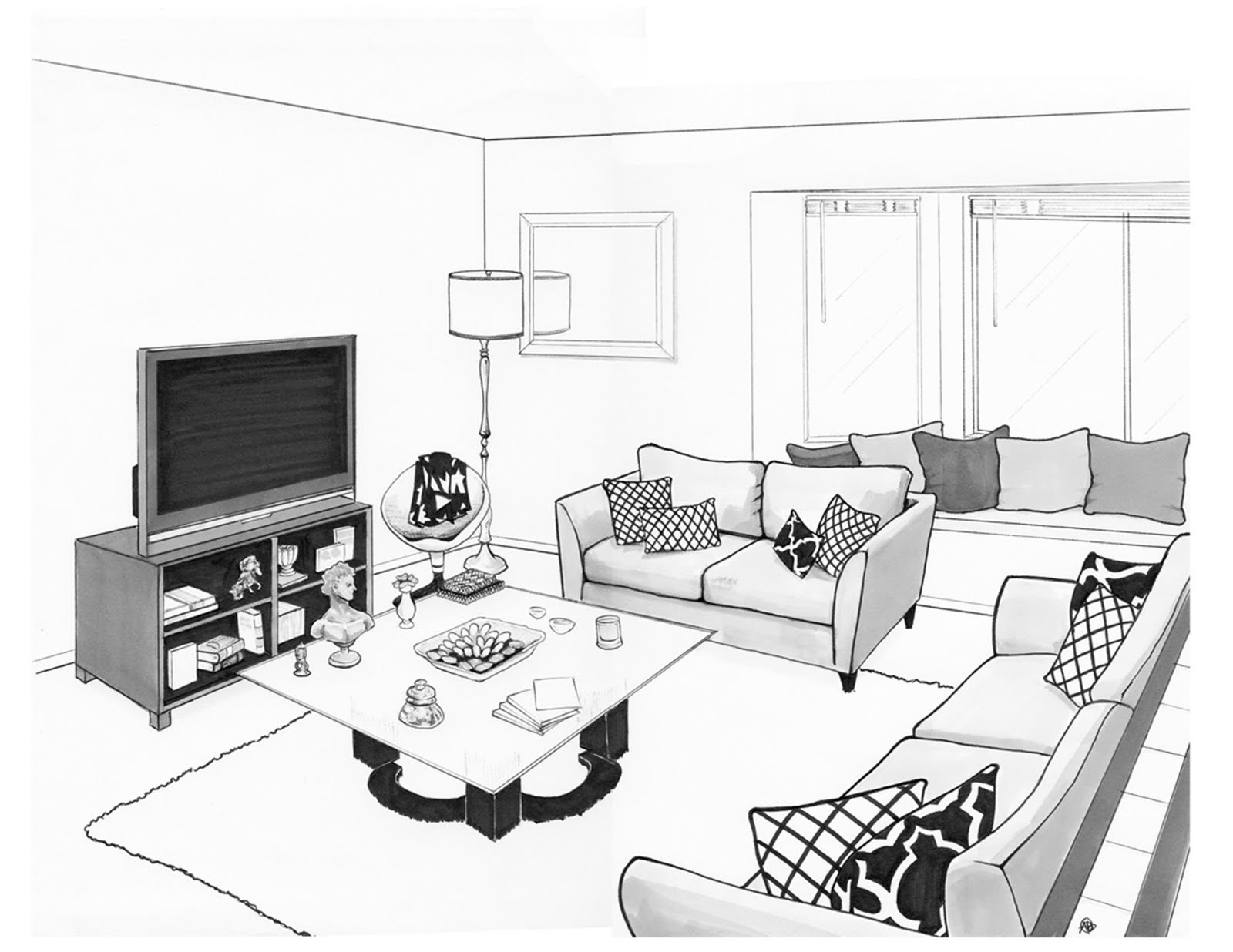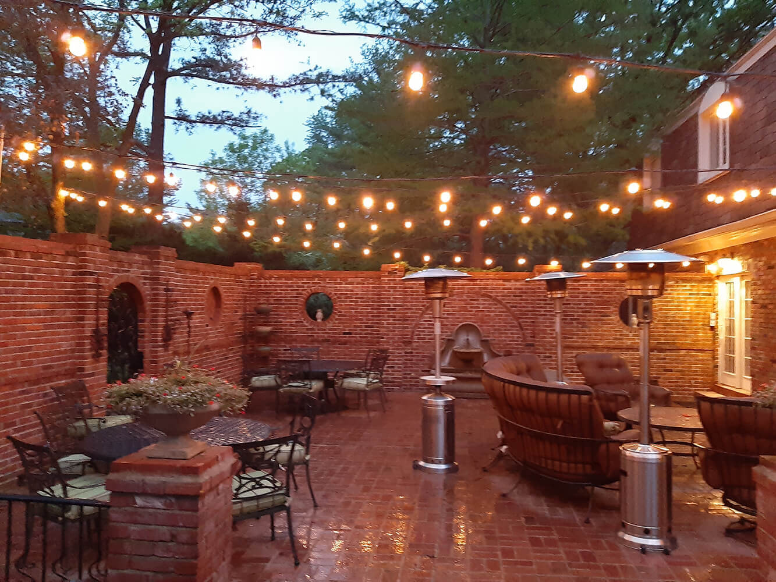The open concept kitchen and living room concept has become increasingly popular in recent years, and for good reason. Not only does it create a more spacious and modern feel in the home, but it also allows for better flow and communication between the two spaces. One of the key elements to consider when designing an open concept kitchen living room is the flooring. Not only does it need to be durable and functional, but it also needs to seamlessly connect the two spaces. Here are 10 flooring ideas to help you achieve the perfect open concept kitchen living room look.Open Concept Kitchen Living Room Flooring Ideas
When it comes to the kitchen portion of an open concept space, there are a few key factors to keep in mind when choosing the flooring. First and foremost, it needs to be durable and easy to clean, as the kitchen is a high traffic area that is prone to spills and messes. Hardwood flooring is a popular choice for its durability and timeless appeal. However, tile and luxury vinyl are also great options as they are both waterproof and low maintenance. For a more budget-friendly option, consider laminate flooring that mimics the look of hardwood or tile.Open Concept Kitchen Flooring Ideas
The living room portion of an open concept space is where you can have a little more fun with the flooring. While durability and functionality are still important, you can also consider adding some warmth and coziness to the space with carpet or area rugs. These not only add texture and color, but they also help to define the living room area within the larger open space. If you prefer a more sleek and modern look, concrete or polished concrete floors are a great option. They are also easy to maintain and can be warmed up with the addition of rugs.Open Concept Living Room Flooring Ideas
When designing an open concept kitchen living room, it's important to create a cohesive look and feel between the two spaces. This can be achieved through color coordination and cohesive flooring. Hardwood or luxury vinyl that runs throughout the entire space can help to visually connect the kitchen and living room. You can also use area rugs to add some variation and texture to the flooring, while still maintaining a cohesive look.Open Concept Kitchen Living Room Ideas
When it comes to flooring options for an open concept kitchen, there are plenty to choose from. In addition to the aforementioned hardwood, tile, luxury vinyl, and laminate, you can also consider cork, bamboo, or concrete flooring. Each of these options offers unique benefits such as eco-friendliness, durability, and low maintenance. It's important to consider your personal style and needs when choosing the right flooring for your open concept kitchen.Open Concept Kitchen Flooring Options
For the living room portion of an open concept space, you can also choose from a variety of flooring options. Carpet and area rugs are popular choices for their warmth and comfort, but you can also consider hardwood, concrete, or tile for a more modern and sleek look. If you have pets or young children, it may be wise to choose a flooring option that is easy to clean and stain-resistant.Open Concept Living Room Flooring Options
When designing an open concept kitchen living room, the flooring is just one aspect to consider. The overall design and layout are also important in creating a functional and visually appealing space. Start by deciding on a color palette and style that you want to incorporate throughout the space. You can then choose flooring options, furniture, and decor that fit within this design concept. It's also important to consider the flow and functionality of the space, so be sure to leave enough room for traffic and conversation between the kitchen and living room areas.Open Concept Kitchen Living Room Design
The layout of an open concept kitchen living room can make or break the functionality and flow of the space. When choosing a layout, consider the placement of key elements such as the kitchen island, dining table, and seating areas. You'll want to ensure that there is enough space for people to move around comfortably and that the layout allows for easy communication between the kitchen and living room. It may be helpful to consult with a professional designer to help you create the perfect layout for your open concept space.Open Concept Kitchen Living Room Layout
The decor in an open concept kitchen living room should tie in with the overall design and style of the space. You can use area rugs to add color and texture to the flooring, while also defining separate areas within the open space. Throw pillows and blankets can also help to add a cozy touch to the living room area. In the kitchen, you can incorporate decor through backsplash, lighting, and countertop accessories. Just be sure to keep the decor cohesive and complementary to maintain a unified look throughout the space.Open Concept Kitchen Living Room Decor
The color scheme you choose for your open concept kitchen living room can have a major impact on the overall feel of the space. Neutral colors such as white, gray, and beige can create a clean and modern look, while warm tones like tan and brown can add a cozy and inviting feel. You can also incorporate pops of color through accent pieces such as throw pillows and artwork. Just be sure to choose colors that complement each other and create a harmonious flow throughout the open concept space.Open Concept Kitchen Living Room Colors
Choosing the Right Flooring for Your Open Concept Kitchen Living Room

Creating a Cohesive and Functional Space
 When it comes to designing an open concept kitchen and living room, one of the most important decisions you will make is choosing the right flooring. Not only does your flooring need to be aesthetically pleasing, but it also needs to be functional and able to withstand heavy foot traffic and spills. By selecting the right flooring, you can create a cohesive and practical space that seamlessly connects your kitchen and living room.
Hardwood flooring
is a popular choice for open concept spaces as it adds warmth and character to the room. It also has the ability to tie together different areas of your home, creating a sense of flow and continuity. With a wide variety of styles and finishes available, you can choose a hardwood flooring that complements your overall design aesthetic. Plus, hardwood is durable and easy to maintain, making it a practical choice for high-traffic areas.
If you want a more budget-friendly option,
laminate flooring
is a great alternative to hardwood. It mimics the look of real wood but is more affordable and easier to install. With advancements in technology, laminate can now replicate the texture and grain of hardwood, making it difficult to distinguish between the two. It is also resistant to scratches and stains, making it a practical choice for families with young children or pets.
For a more modern and industrial feel,
concrete flooring
is a popular choice for open concept spaces. It is durable, easy to maintain, and can be stained or painted in a variety of colors to match your design aesthetic. It also provides a sleek and seamless look that can tie together your kitchen and living room.
If you want the look of hardwood but need something more durable,
tile flooring
is a great option. It is water-resistant, making it ideal for kitchens and high-traffic areas. With a wide variety of styles and patterns available, you can create a unique and eye-catching design for your open concept space.
In conclusion, when choosing the right flooring for your open concept kitchen and living room, it is important to consider both aesthetics and functionality. With options like hardwood, laminate, concrete, and tile, you can create a cohesive and practical space that meets your design needs and withstands the demands of daily life.
When it comes to designing an open concept kitchen and living room, one of the most important decisions you will make is choosing the right flooring. Not only does your flooring need to be aesthetically pleasing, but it also needs to be functional and able to withstand heavy foot traffic and spills. By selecting the right flooring, you can create a cohesive and practical space that seamlessly connects your kitchen and living room.
Hardwood flooring
is a popular choice for open concept spaces as it adds warmth and character to the room. It also has the ability to tie together different areas of your home, creating a sense of flow and continuity. With a wide variety of styles and finishes available, you can choose a hardwood flooring that complements your overall design aesthetic. Plus, hardwood is durable and easy to maintain, making it a practical choice for high-traffic areas.
If you want a more budget-friendly option,
laminate flooring
is a great alternative to hardwood. It mimics the look of real wood but is more affordable and easier to install. With advancements in technology, laminate can now replicate the texture and grain of hardwood, making it difficult to distinguish between the two. It is also resistant to scratches and stains, making it a practical choice for families with young children or pets.
For a more modern and industrial feel,
concrete flooring
is a popular choice for open concept spaces. It is durable, easy to maintain, and can be stained or painted in a variety of colors to match your design aesthetic. It also provides a sleek and seamless look that can tie together your kitchen and living room.
If you want the look of hardwood but need something more durable,
tile flooring
is a great option. It is water-resistant, making it ideal for kitchens and high-traffic areas. With a wide variety of styles and patterns available, you can create a unique and eye-catching design for your open concept space.
In conclusion, when choosing the right flooring for your open concept kitchen and living room, it is important to consider both aesthetics and functionality. With options like hardwood, laminate, concrete, and tile, you can create a cohesive and practical space that meets your design needs and withstands the demands of daily life.

/open-concept-living-area-with-exposed-beams-9600401a-2e9324df72e842b19febe7bba64a6567.jpg)









