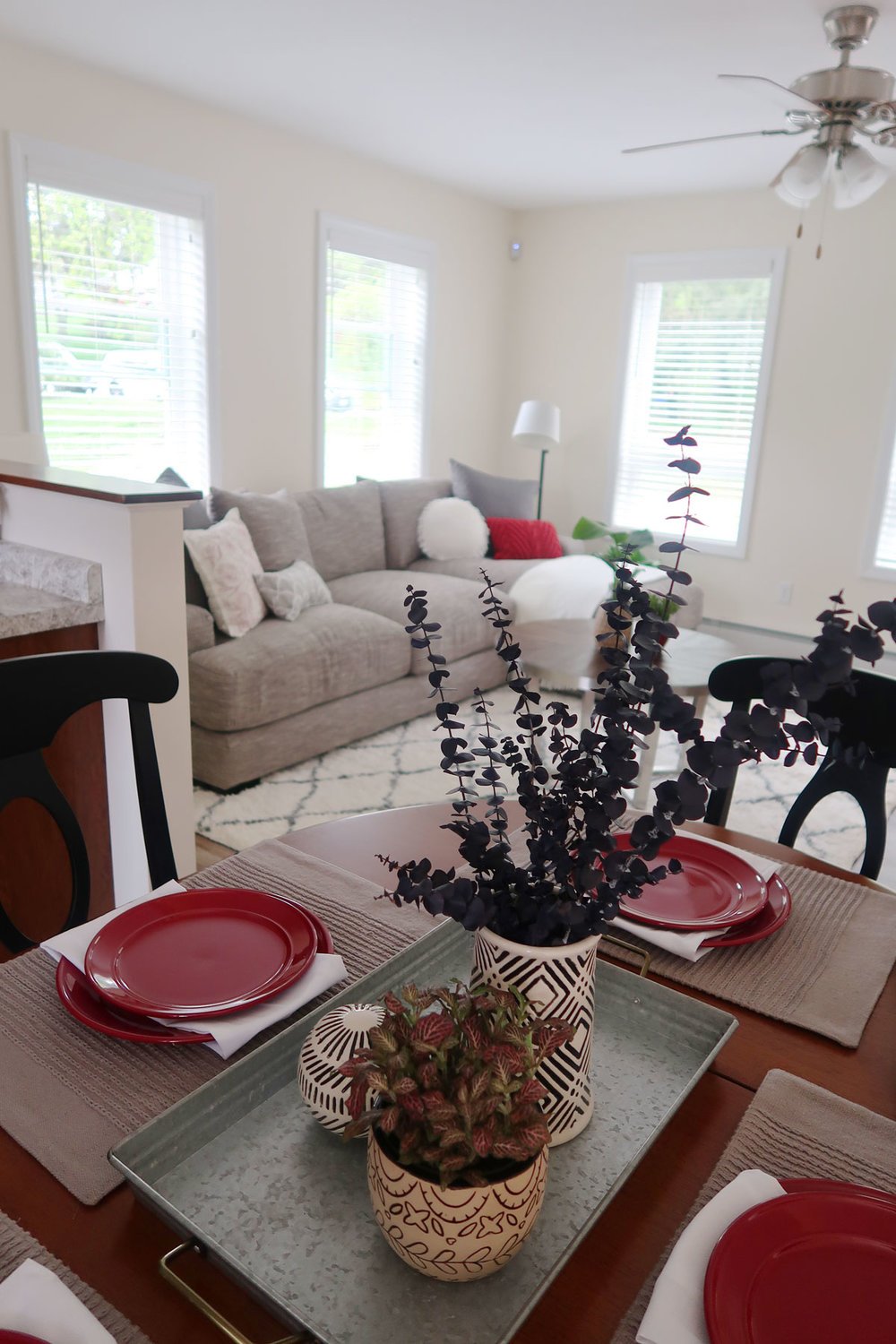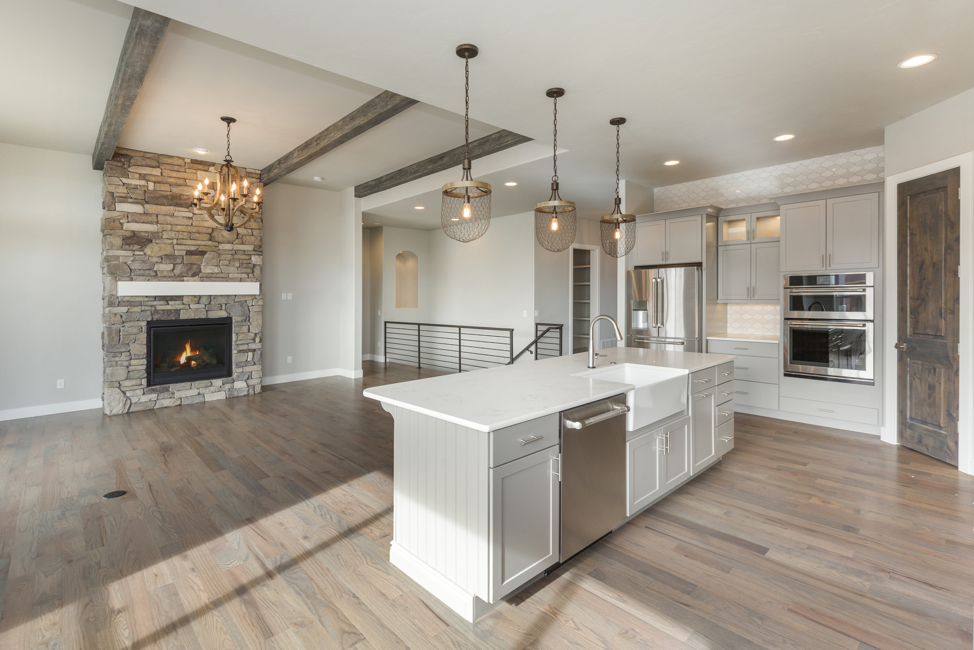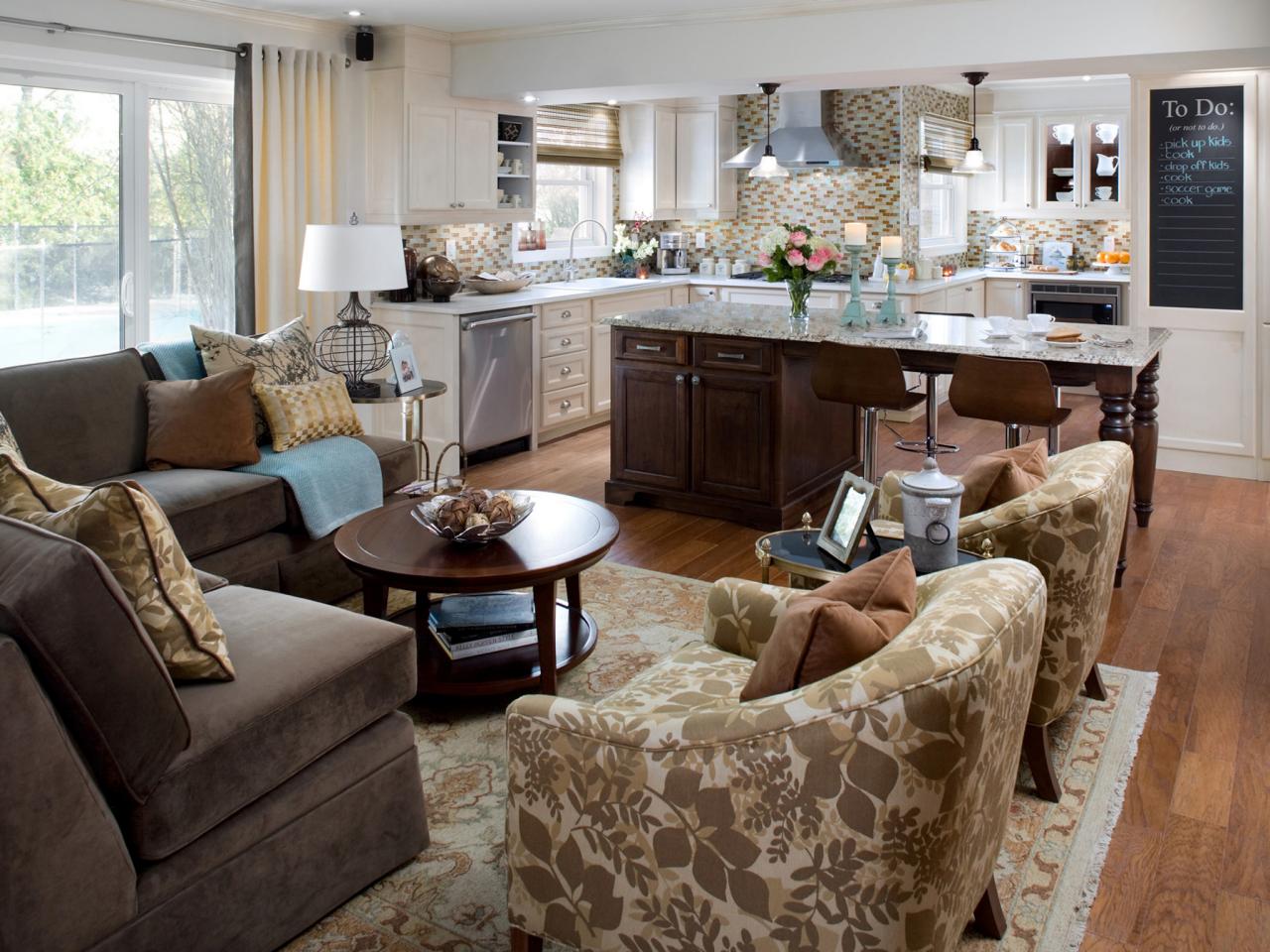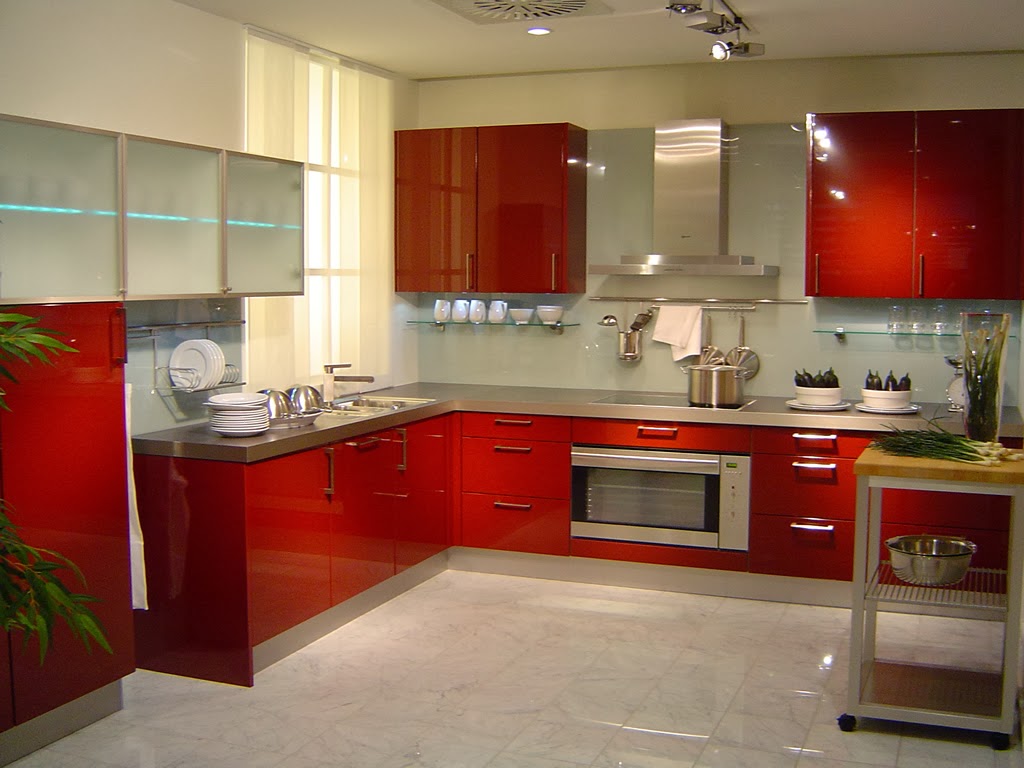Open Concept Kitchen Dining And Living Room Ideas
Open concept living has become a popular trend in modern homes, and for good reason. It not only creates a more spacious and airy feel, but it also encourages family togetherness and entertaining. One of the most common open concept layouts is the kitchen dining and living room combo. In this article, we will explore the top 10 open concept kitchen dining and living room ideas to help you create a functional and stylish space in your home.
Open Concept Kitchen Ideas
The kitchen is often considered the heart of the home, and an open concept design allows it to be the focal point of the entire living space. To make the most of this layout, consider incorporating a large kitchen island that can serve as a multi-functional space for cooking, dining, and socializing. This not only adds extra storage and counter space but also creates a natural flow between the kitchen and living room.
Open Concept Dining Room Ideas
With an open concept design, the dining room becomes an extension of the kitchen and living room. To create a cohesive look, choose a dining table that complements the overall style of the space. For a more casual and laid-back feel, consider a farmhouse-style table, or for a more sophisticated and modern look, opt for a sleek and minimalistic design.
Open Concept Living Room Ideas
The living room is where the family gathers to relax and spend quality time together, so it's important to design this space with both comfort and functionality in mind. Incorporating plush and comfy seating, such as a sectional sofa, creates a cozy atmosphere, while built-in shelves or a media center can add both storage and style to the room.
Open Concept Kitchen Design
When designing an open concept kitchen, it's important to consider the flow and layout of the space. One popular design is the L-shaped kitchen, which allows for efficient use of space and provides a natural separation between the kitchen and living room. Another option is a galley-style kitchen, which is ideal for smaller spaces and creates a more streamlined look.
Open Concept Kitchen Layout
The layout of an open concept kitchen should be functional and efficient, while also promoting a sense of cohesion between the different areas. Consider using a peninsula or island to separate the kitchen from the living room, while still allowing for an open flow. You can also use lighting to define each area, such as pendant lights above the dining table and recessed lighting in the kitchen.
Open Concept Dining Room Design
The dining room in an open concept space should be inviting and welcoming, while also complementing the design of the kitchen and living room. Consider adding a statement light fixture above the dining table, or incorporating accent furniture such as a buffet or bar cart to add both style and functionality.
Open Concept Living Room Design
The living room in an open concept space should be designed to promote relaxation and socializing. To achieve this, consider using a neutral color palette with pops of color in the form of throw pillows or accent pieces. You can also add texture and interest to the space with a statement rug or artwork.
Open Concept Kitchen Dining Room Combo
The kitchen dining room combo is a popular choice for open concept spaces, as it allows for easy entertaining and socializing. To make the most of this layout, consider using a large dining table that can accommodate both everyday meals and larger gatherings. You can also use decorative elements such as table runners or centerpieces to add a touch of style to the space.
Open Concept Kitchen Living Room Layout
The layout of an open concept kitchen and living room should be balanced and cohesive. To achieve this, consider using complementary colors throughout the space, such as warm neutrals, or use statement pieces to tie the two areas together, such as a bold area rug that spans both areas. You can also use furniture placement to create a natural flow between the kitchen and living room.
In conclusion, an open concept kitchen dining and living room is a great way to create a functional and stylish space in your home. By incorporating these top 10 ideas, you can design a space that promotes family togetherness and entertaining, while also reflecting your personal style. So go ahead and embrace the open concept trend and transform your living space into a modern and inviting oasis.
The Benefits of an Open Concept Kitchen, Dining, and Living Room

Creating a Spacious and Inviting Atmosphere
 Open concept living has become increasingly popular in modern house design, and for good reason. This style breaks down the barriers between rooms, creating a more open and airy space. By combining the kitchen, dining area, and living room, the entire space feels larger and more spacious. No longer do you have to feel confined to one small room while cooking dinner or entertaining guests. Instead, an open concept design allows for seamless flow and encourages socialization between rooms.
Open concept living has become increasingly popular in modern house design, and for good reason. This style breaks down the barriers between rooms, creating a more open and airy space. By combining the kitchen, dining area, and living room, the entire space feels larger and more spacious. No longer do you have to feel confined to one small room while cooking dinner or entertaining guests. Instead, an open concept design allows for seamless flow and encourages socialization between rooms.
Maximizing Natural Light
 Another advantage of an open concept kitchen, dining, and living room is the increased amount of natural light. Without walls or doors obstructing the flow of light, it can travel freely throughout the space, making it feel brighter and more welcoming. This is especially beneficial in smaller homes or apartments where natural light is limited. With an open concept design, you can make the most of the available light and create a warm and inviting atmosphere.
Another advantage of an open concept kitchen, dining, and living room is the increased amount of natural light. Without walls or doors obstructing the flow of light, it can travel freely throughout the space, making it feel brighter and more welcoming. This is especially beneficial in smaller homes or apartments where natural light is limited. With an open concept design, you can make the most of the available light and create a warm and inviting atmosphere.
Efficient Use of Space
 In addition to creating a sense of spaciousness, open concept living also allows for more efficient use of space. Without walls taking up valuable square footage, the overall layout of the house can be optimized. This makes it easier to move around and eliminates the need for unnecessary hallways or corridors. It also provides more flexibility when it comes to furniture placement, allowing you to utilize every inch of the space.
In addition to creating a sense of spaciousness, open concept living also allows for more efficient use of space. Without walls taking up valuable square footage, the overall layout of the house can be optimized. This makes it easier to move around and eliminates the need for unnecessary hallways or corridors. It also provides more flexibility when it comes to furniture placement, allowing you to utilize every inch of the space.
Perfect for Entertaining
 One of the greatest benefits of an open concept kitchen, dining, and living room is the ability to entertain guests seamlessly. Whether you're hosting a dinner party or having a casual gathering, you can easily move between rooms and socialize with your guests while still preparing food or drinks. This also allows for a more inclusive atmosphere, as no one feels isolated in a separate room.
One of the greatest benefits of an open concept kitchen, dining, and living room is the ability to entertain guests seamlessly. Whether you're hosting a dinner party or having a casual gathering, you can easily move between rooms and socialize with your guests while still preparing food or drinks. This also allows for a more inclusive atmosphere, as no one feels isolated in a separate room.
Increased Home Value
 Lastly, open concept living can add value to your home. Many home buyers are drawn to this style of living as it offers a modern and desirable layout. It also allows for more customization and personalization, as you can easily make changes to the space without the constraints of walls. By incorporating an open concept design into your home, you can potentially increase its resale value.
Lastly, open concept living can add value to your home. Many home buyers are drawn to this style of living as it offers a modern and desirable layout. It also allows for more customization and personalization, as you can easily make changes to the space without the constraints of walls. By incorporating an open concept design into your home, you can potentially increase its resale value.
In conclusion, an open concept kitchen, dining, and living room is a popular and practical design choice for modern homes. It creates a spacious and inviting atmosphere, maximizes natural light, allows for efficient use of space, is perfect for entertaining, and can increase the value of your home. With its many benefits, it's no wonder why this trend continues to be a popular choice for homeowners. Consider incorporating an open concept design into your home for a more functional and stylish living space.

/open-concept-living-area-with-exposed-beams-9600401a-2e9324df72e842b19febe7bba64a6567.jpg)














:max_bytes(150000):strip_icc()/181218_YaleAve_0175-29c27a777dbc4c9abe03bd8fb14cc114.jpg)








/GettyImages-1048928928-5c4a313346e0fb0001c00ff1.jpg)













:max_bytes(150000):strip_icc()/af1be3_9960f559a12d41e0a169edadf5a766e7mv2-6888abb774c746bd9eac91e05c0d5355.jpg)









/GettyImages-1048928928-5c4a313346e0fb0001c00ff1.jpg)


































