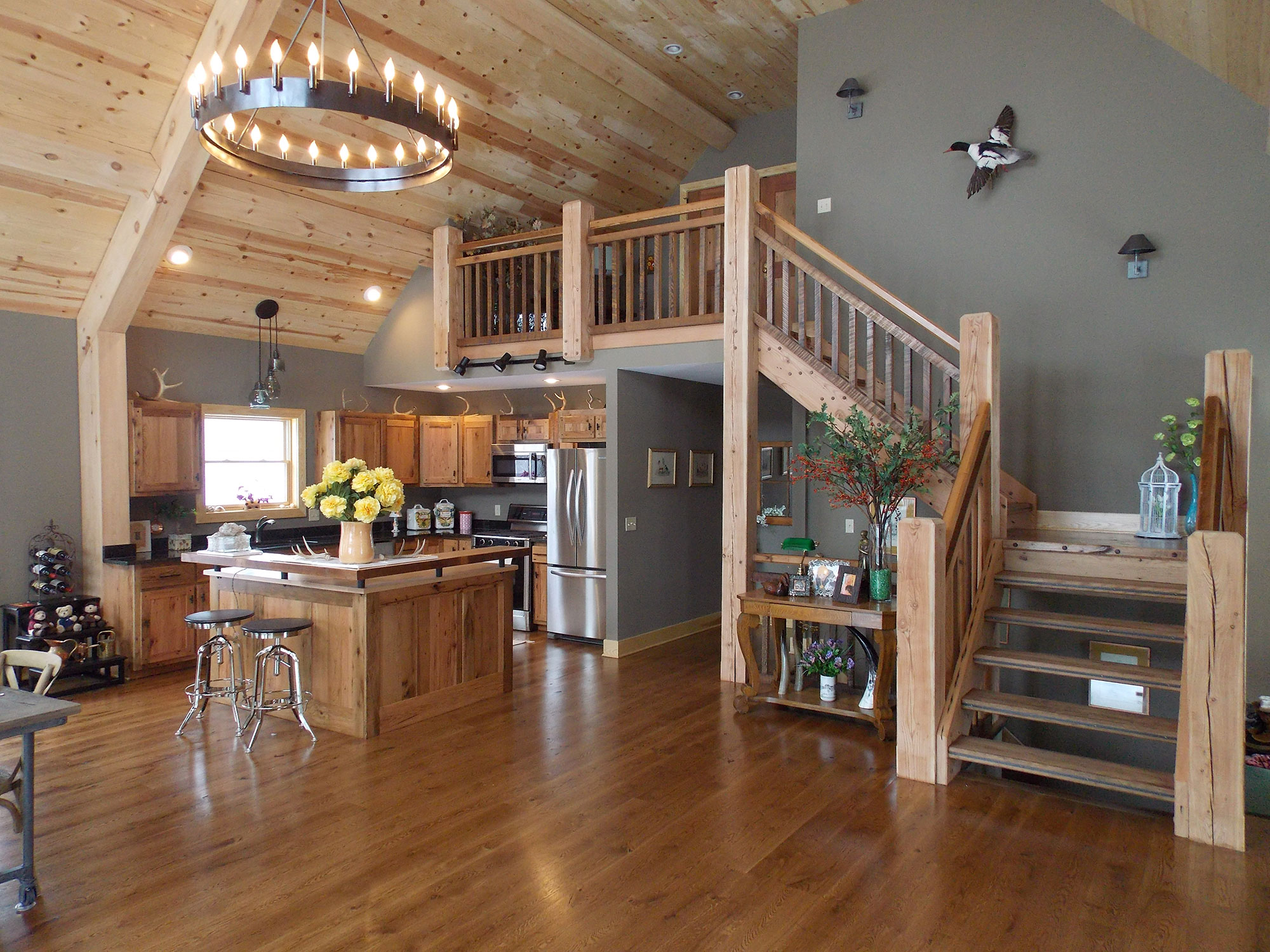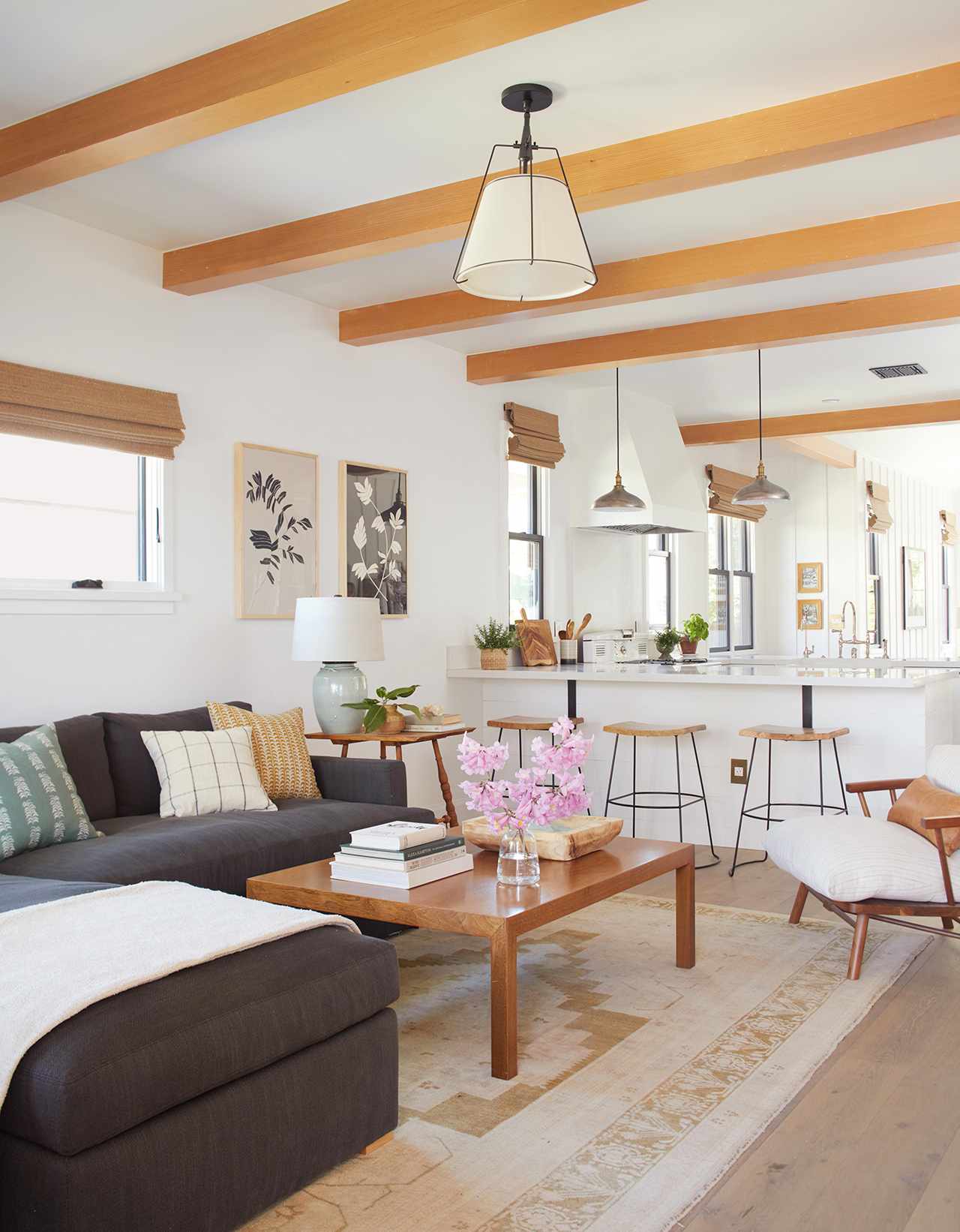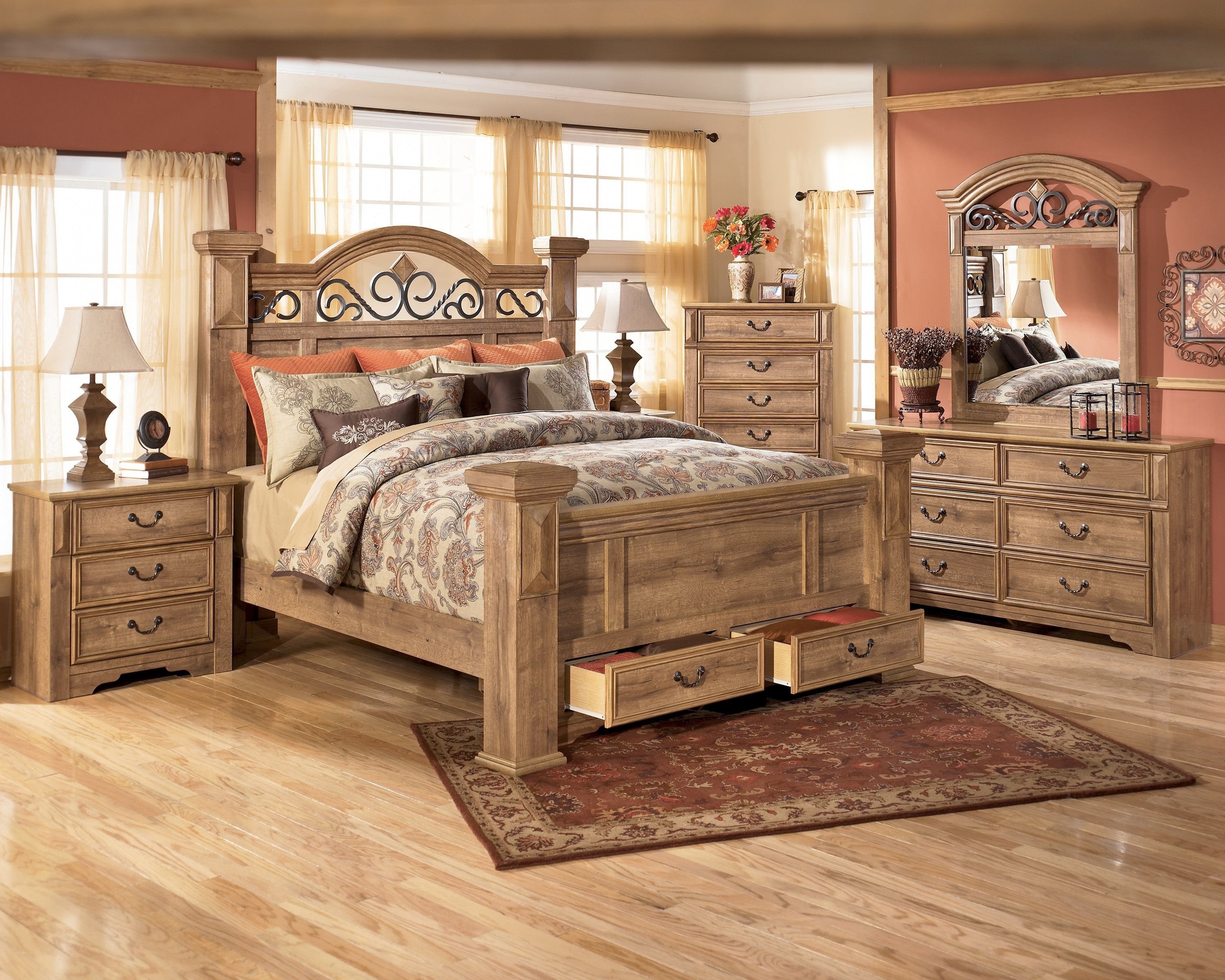Open Concept Kitchen: The Heart of the Home
When it comes to modern home design, one of the most popular trends is the open concept kitchen. This design style removes barriers between the kitchen and the rest of the living space, creating a seamless flow and making it the heart of the home. Open concept kitchens allow for easy conversation and interaction while cooking, and also make the space feel larger and more welcoming. Let's take a closer look at the benefits of an open concept kitchen and how it can enhance your home.
Open Concept Dining Room: Connected and Inviting
One of the main advantages of an open concept dining room is its connection to the kitchen. This allows for effortless entertaining, as the host can easily socialize with guests while preparing meals. It also makes for a more inviting atmosphere, as there are no walls or doors separating the dining room from the rest of the living space. With an open concept design, the dining room becomes a natural extension of the kitchen and living room, creating a cohesive and welcoming environment.
Open Concept Living Room: A Versatile Space
The open concept living room is a versatile space that can serve multiple purposes. It can be a cozy spot for family movie nights, a place to entertain guests, or even a home office. With an open floor plan, the living room seamlessly blends with the other areas of the home, making it easy to adapt to different needs and activities. Plus, the lack of walls or barriers allows for natural light to flow through the entire space, creating a bright and airy atmosphere.
Open Concept Design: Maximizing Space and Functionality
The open concept design is all about maximizing space and functionality. By removing walls and barriers, there is a more efficient use of space and a better flow between rooms. This is especially beneficial for smaller homes, as open concept designs can make them feel larger and more spacious. It's also a great option for families, as parents can keep an eye on their children while cooking or working in the kitchen, without being separated by walls.
Open Floor Plan: Perfect for Entertaining
An open floor plan is ideal for those who love to entertain. With no walls or doors to obstruct the view, hosts can easily interact with guests and not feel isolated while preparing food. It also allows for more people to gather in the same space, making it perfect for parties and gatherings. And with the kitchen, dining, and living areas all connected, guests can move freely and comfortably throughout the home.
Open Concept Layout: Customizable and Personalized
Another advantage of an open concept layout is its flexibility and customization. With an open floor plan, homeowners have the freedom to arrange furniture and decor in various ways, creating a personalized and unique space. It also allows for easy updates and renovations, as there are no walls to tear down or reconfigure. This makes an open concept layout a great long-term investment for homeowners.
Open Concept Space: Embracing Natural Light and Views
An open concept space embraces natural light and views, bringing the outdoors in. With no walls or barriers, there is a seamless connection to the surrounding environment. This not only makes the space feel brighter and more inviting, but it also allows for better air circulation and ventilation. Homeowners can also enjoy unobstructed views of their backyard or surrounding scenery, making the space feel even more expansive.
Open Concept Home: A Modern and Timeless Design
An open concept home is a modern and timeless design that has become increasingly popular in recent years. It's a style that has stood the test of time and is sure to remain popular in the years to come. So if you're looking to update your home with a modern and functional design, an open concept layout is definitely worth considering.
Open Concept Living Area: Enhancing Family Time
An open concept living area is the perfect space for enhancing family time. With no walls to separate family members, it encourages more quality time together. Whether it's cooking, watching TV, or playing games, an open concept living area allows everyone to be together and interact while doing their own activities. It's a great way to promote family bonding and create lasting memories.
Open Concept Kitchen and Dining: A Perfect Combination
The open concept kitchen and dining combination is a match made in heaven. With the kitchen and dining room connected, it allows for easy flow and interaction between the two spaces. This is especially beneficial when hosting dinner parties or having family meals, as the cook can easily communicate with those in the dining room. It also makes for a more inviting and social atmosphere, making the dining experience more enjoyable.
In conclusion, an open concept kitchen, dining, and living room is a popular and practical design choice for modern homes. It maximizes space, promotes social interaction, and creates a versatile and welcoming environment. By embracing natural light, views, and a seamless flow between rooms, an open concept design can enhance the overall functionality and aesthetics of a home. Consider incorporating this design trend into your own home and experience the many benefits it has to offer.
The Advantages of an Open Concept Kitchen Dining And Living Room

Improved Social Interaction
 One of the main benefits of an open concept kitchen dining and living room is the improved social interaction it allows for. With traditional closed-off floor plans, the kitchen is often secluded from the rest of the living space, making it difficult for the cook to interact with guests or family members. However, with an open concept layout, the kitchen seamlessly flows into the dining and living areas, creating a more inclusive and inviting atmosphere. This not only allows for easier communication while cooking and entertaining, but also encourages more quality time spent together as a family.
One of the main benefits of an open concept kitchen dining and living room is the improved social interaction it allows for. With traditional closed-off floor plans, the kitchen is often secluded from the rest of the living space, making it difficult for the cook to interact with guests or family members. However, with an open concept layout, the kitchen seamlessly flows into the dining and living areas, creating a more inclusive and inviting atmosphere. This not only allows for easier communication while cooking and entertaining, but also encourages more quality time spent together as a family.
Enhanced Natural Light and Airflow
 Another advantage of an open concept kitchen dining and living room is the enhanced natural light and airflow it provides. With fewer walls and barriers, natural light is able to flow freely throughout the space, making it feel brighter and more open. This not only creates a more welcoming and inviting atmosphere, but also has the potential to reduce energy costs by relying less on artificial lighting. In addition, having an open floor plan allows for better air circulation, which can help improve the overall air quality in the home.
Another advantage of an open concept kitchen dining and living room is the enhanced natural light and airflow it provides. With fewer walls and barriers, natural light is able to flow freely throughout the space, making it feel brighter and more open. This not only creates a more welcoming and inviting atmosphere, but also has the potential to reduce energy costs by relying less on artificial lighting. In addition, having an open floor plan allows for better air circulation, which can help improve the overall air quality in the home.
Increased Functionality
 An open concept kitchen dining and living room also offers increased functionality in the home. With a seamless flow between the different areas, it becomes easier to multi-task and utilize the space for various purposes. For example, the dining table can also serve as a workspace or the living room can double as a play area for children. This versatility allows for a more efficient use of space and can make daily tasks and activities more convenient.
An open concept kitchen dining and living room also offers increased functionality in the home. With a seamless flow between the different areas, it becomes easier to multi-task and utilize the space for various purposes. For example, the dining table can also serve as a workspace or the living room can double as a play area for children. This versatility allows for a more efficient use of space and can make daily tasks and activities more convenient.
Modern and Spacious Design
 Last but not least, an open concept kitchen dining and living room is a modern and spacious design choice for any home. By eliminating walls and barriers, the space appears larger and more connected, giving it a contemporary and sleek feel. This type of layout is also highly sought after by homebuyers, making it a valuable addition to any house.
In conclusion, an open concept kitchen dining and living room offers numerous advantages, from improved social interaction to a modern and spacious design. By creating a seamless flow between the different areas, this type of layout enhances the overall functionality and atmosphere of a home. So if you're looking to create a more inviting and versatile living space, consider incorporating this design trend into your house.
Last but not least, an open concept kitchen dining and living room is a modern and spacious design choice for any home. By eliminating walls and barriers, the space appears larger and more connected, giving it a contemporary and sleek feel. This type of layout is also highly sought after by homebuyers, making it a valuable addition to any house.
In conclusion, an open concept kitchen dining and living room offers numerous advantages, from improved social interaction to a modern and spacious design. By creating a seamless flow between the different areas, this type of layout enhances the overall functionality and atmosphere of a home. So if you're looking to create a more inviting and versatile living space, consider incorporating this design trend into your house.



































/GettyImages-1048928928-5c4a313346e0fb0001c00ff1.jpg)






















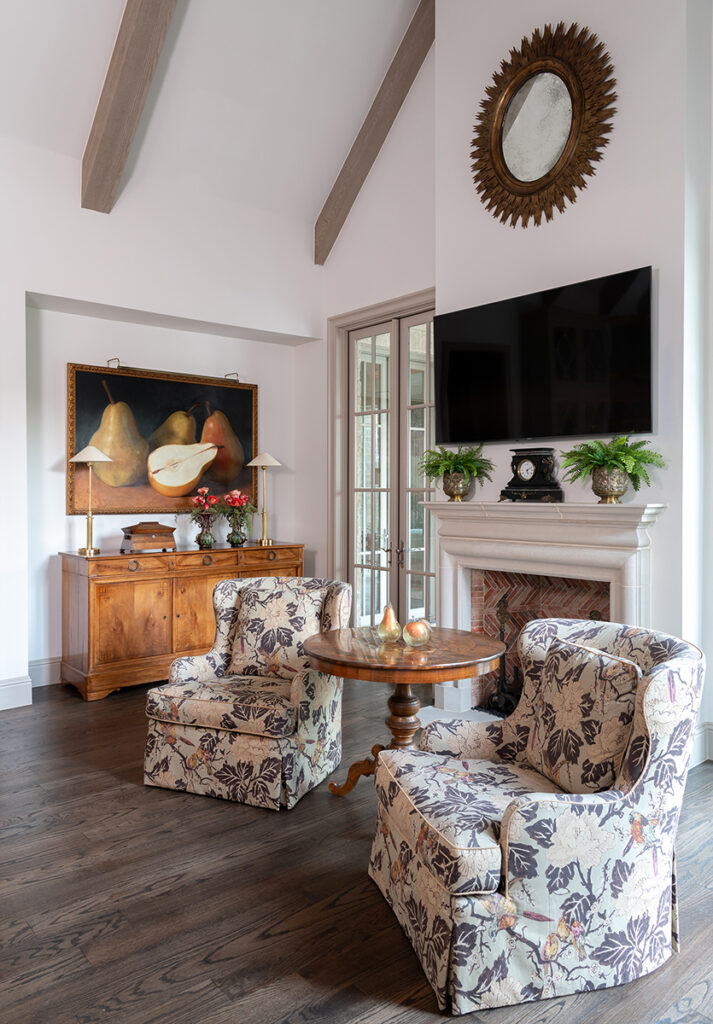


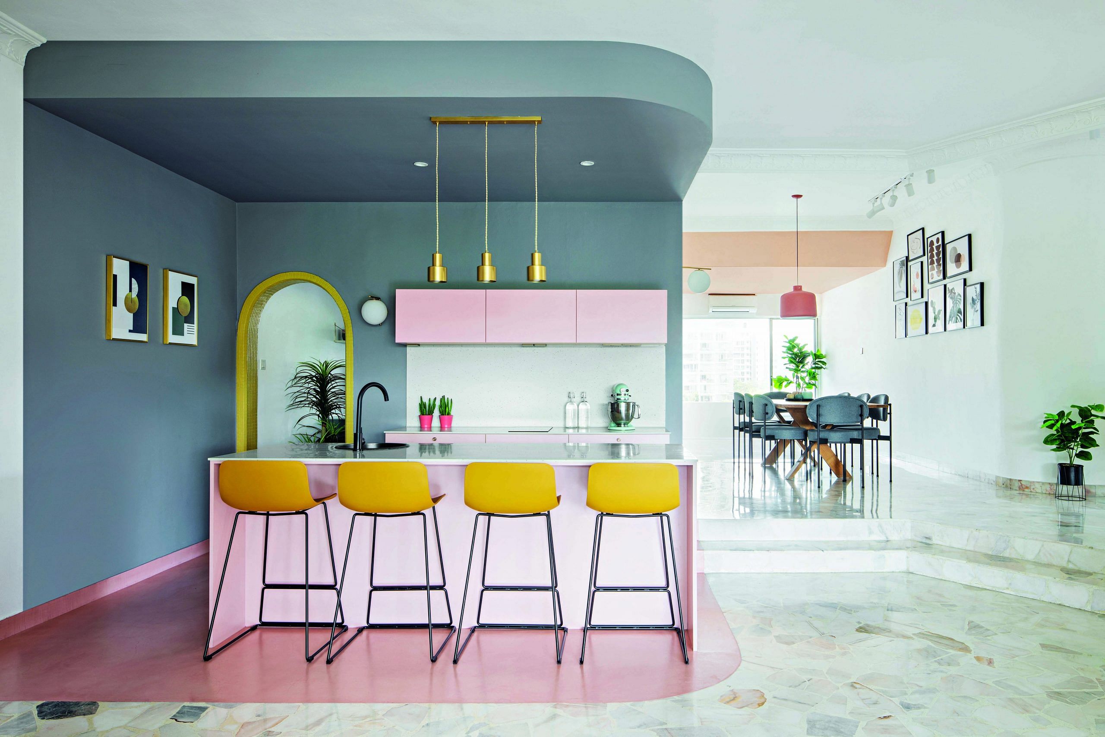

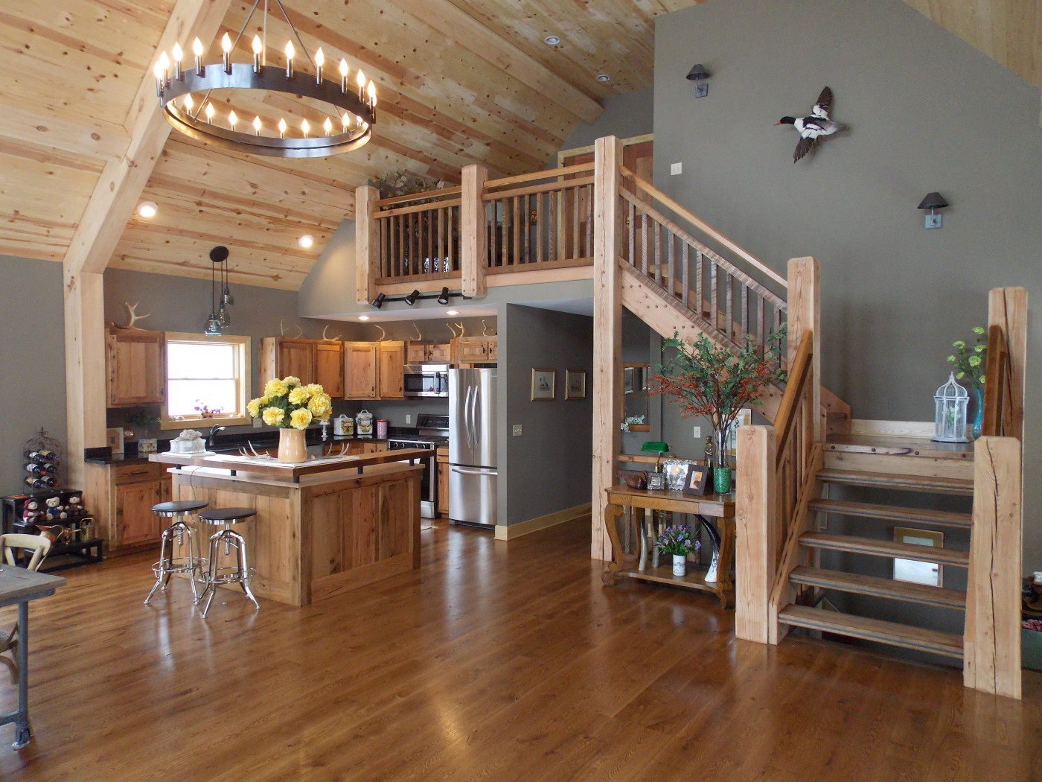

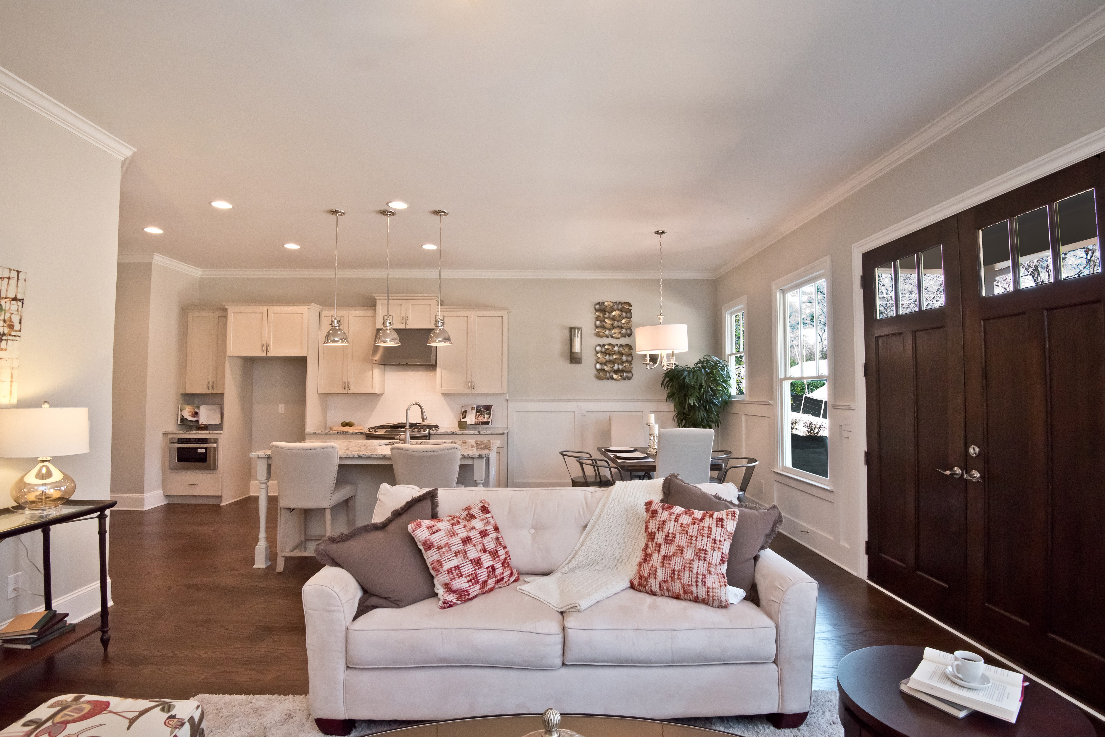
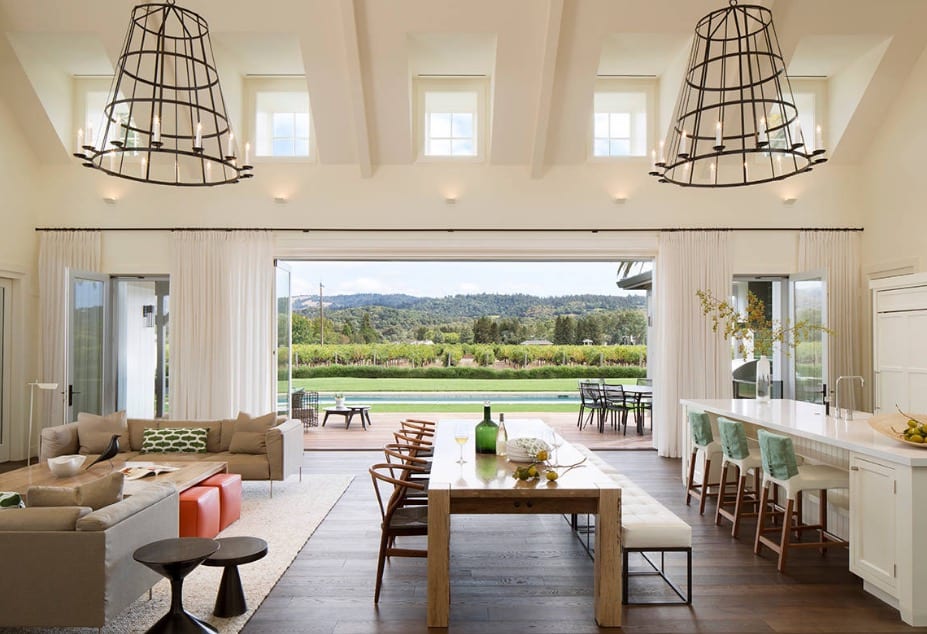







/Open-concept-living-room-57d571f35f9b589b0a2b6b29.jpg)

