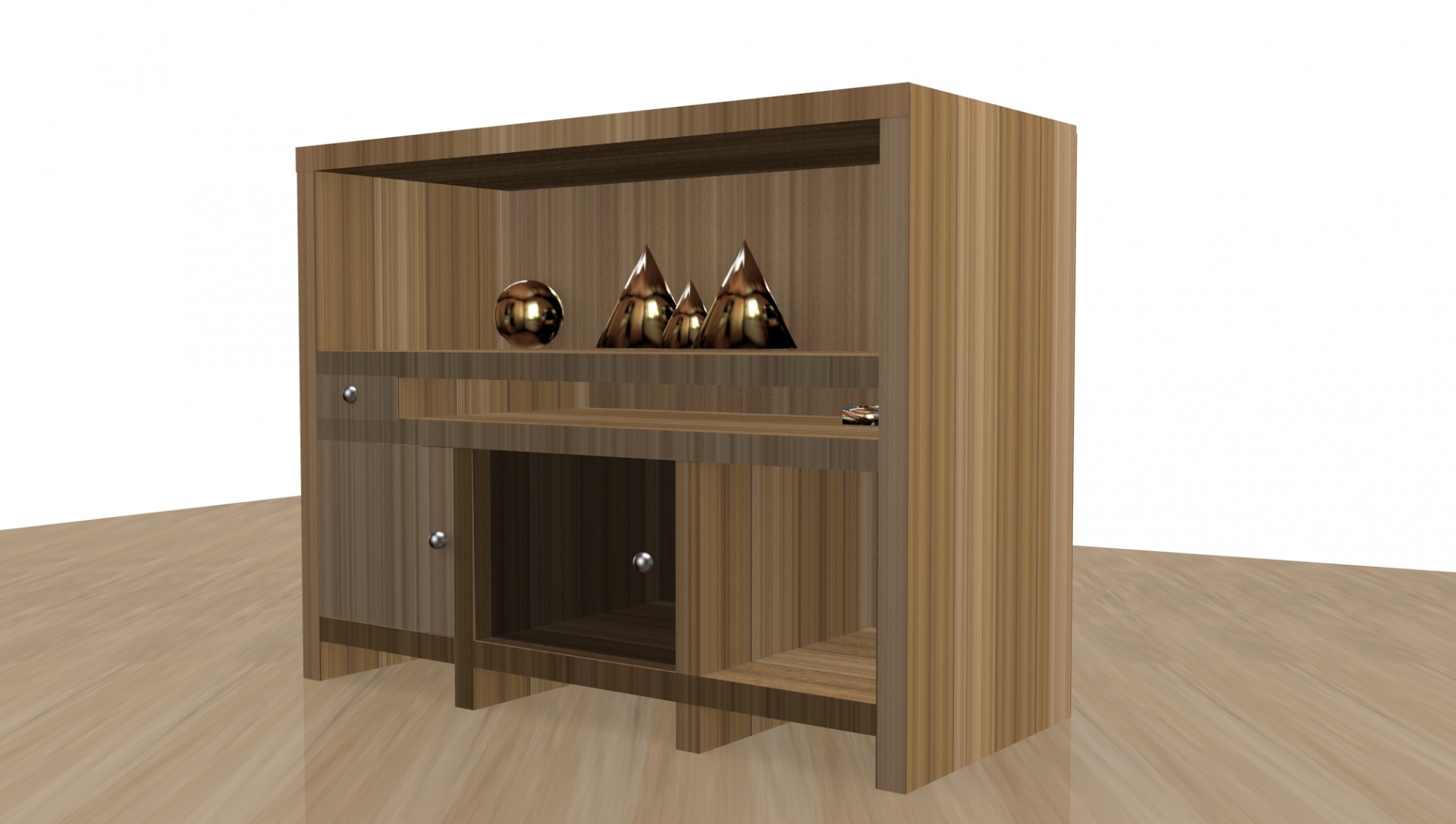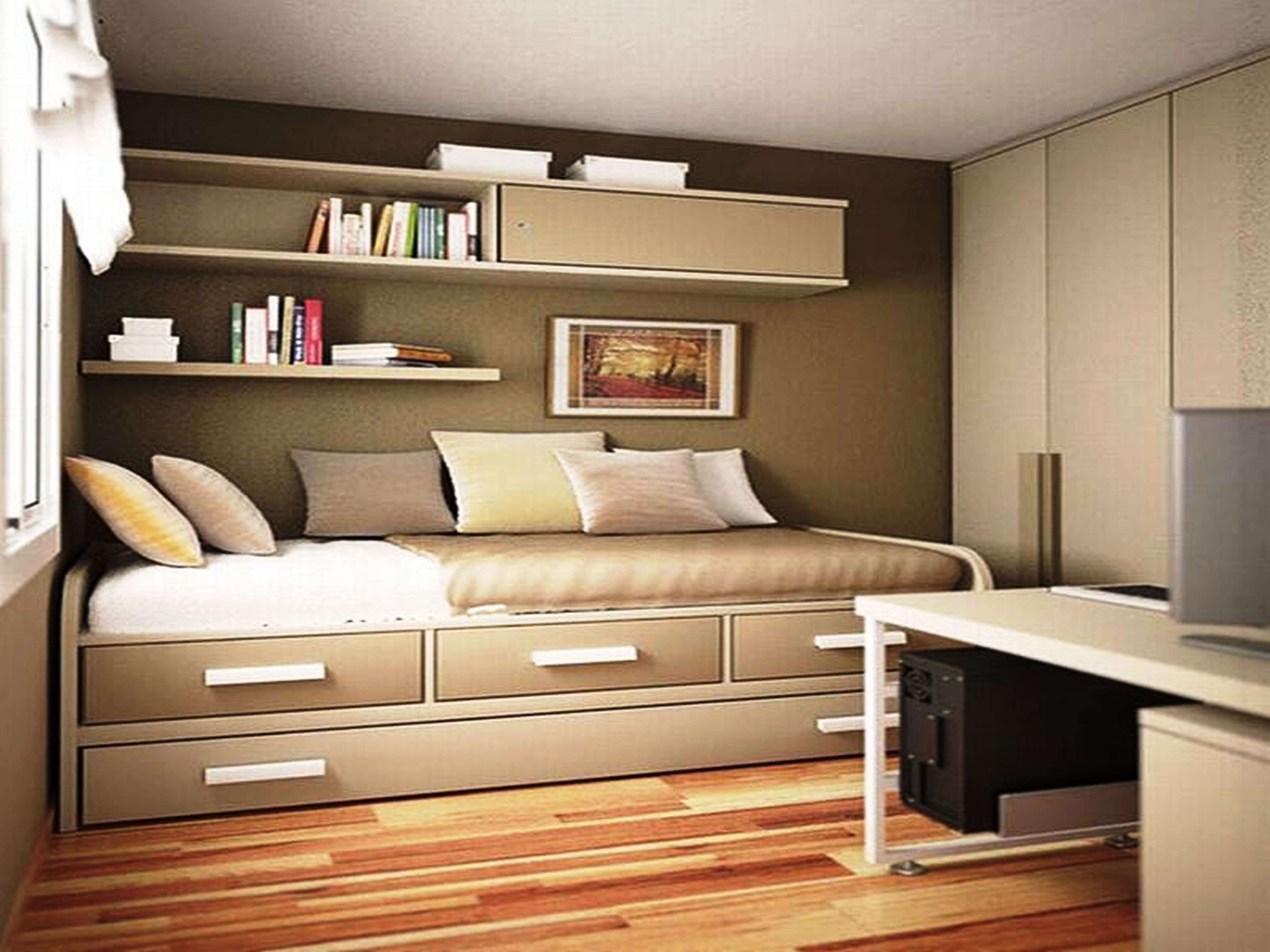Open concept kitchen design has become increasingly popular in modern homes, and for good reason. This type of design removes barriers between the kitchen and other living spaces, creating a seamless and spacious flow. With the rise of open concept living, the kitchen has transformed from a utilitarian room to a central and focal point of the home. Let's explore the benefits, challenges, and design ideas for incorporating an open concept kitchen in your home.Open Concept Kitchen Design in Modern Homes
The main benefit of open concept kitchen design is the feeling of openness and spaciousness it creates. By removing walls, the kitchen seamlessly flows into the dining and living areas, making the entire space feel larger. This type of design is perfect for entertaining as it allows for easy interaction between the cook and guests. It also increases natural light and views, making the space feel bright and inviting.Benefits of Open Concept Kitchen Design
While open concept kitchen design has many benefits, there are also challenges that come with it. One of the main concerns is the lack of privacy. With an open kitchen, the noise and smells can easily travel to other living areas. Storage can also become an issue as there are no walls to hide clutter and appliances. Additionally, incorporating ventilation in an open kitchen can be more difficult as there are no walls to contain cooking odors.Challenges of Implementing Open Concept Kitchen Design
Even if you have a small space, you can still incorporate an open concept kitchen design. One idea is to use a kitchen peninsula instead of an island. This will create defined space and still allow for flow between the kitchen and other living areas. Another idea is to use sliding doors or folding doors to separate the kitchen from other rooms, giving you the option to open or close the space as desired.Open Concept Kitchen Design Ideas for Small Spaces
Technology enhances the functionality and convenience of open concept kitchen design. One trend is to incorporate smart appliances that can be controlled remotely or through voice commands. Another option is to install touchless faucets for a more hygienic and convenient way to wash dishes. Integrated charging points for devices can also be incorporated into the design to eliminate clutter.Incorporating Technology in Open Concept Kitchen Design
Kitchen islands are a popular design feature in open concept kitchens as they provide additional counter space and storage. They also serve as a central gathering place for cooking and entertaining. To create a cohesive look, consider using matching materials for the island and kitchen cabinets. You can also add bar seating to the island for a casual dining option.Open Concept Kitchen Design with Island
Since the kitchen is now a central and focal point in open concept design, it's important to ensure a cohesive look with the rest of the living space. This can be achieved by using matching materials and color schemes for the kitchen and other areas. Decor such as artwork, rugs, and lighting can also be used to tie the space together and create a seamless flow.Creating a Cohesive Look in Open Concept Kitchen Design
Lighting is key in creating a functional and cohesive open concept kitchen design. Use a combination of task lighting and ambient lighting to illuminate work areas and create a warm and inviting ambiance. Pendant lights over the kitchen island can serve as both task and decorative lighting, while under cabinet lighting can provide additional task lighting for food prep.Lighting in Open Concept Kitchen Design
When it comes to materials for your open concept kitchen, there are many options to choose from. Light and bright materials such as white, light wood, and glass can help to enhance the feeling of spaciousness. Matte finishes can also hide fingerprints and smudges better than glossy finishes. Natural materials like stone and wood can help to create a cozy and warm atmosphere.Materials to Use in Open Concept Kitchen Design
To make sure your open concept kitchen is functional and organized, it's important to plan the layout carefully. Consider the work triangle (the distance between the sink, stove, and refrigerator) when arranging your kitchen. Use organizational tools such as drawer dividers and racks to maximize space and keep everything neatly stored away. You can also use vertical storage options to make use of unused wall space.How to Make Your Open Concept Kitchen Design Functional and Organized
The Benefits of Incorporating an Open Concept Kitchen in Modern House Design

The kitchen has long been considered the heart of the home, where family and friends gather to cook, eat, and socialize. With the rise of modern house design, homeowners are now looking for ways to maximize their space and create a functional and inviting living environment. One design trend that has gained popularity in recent years is the open concept kitchen.
What is an Open Concept Kitchen?

An open concept kitchen refers to a layout that eliminates barriers and walls between the kitchen and other living spaces such as the dining room or living room. This design style allows for a seamless flow of traffic and creates a sense of openness and connectivity between different areas of the house.
The Advantages of an Open Concept Kitchen

Maximizes Space: One of the key benefits of incorporating an open concept kitchen in modern house design is that it maximizes space. By removing walls, the kitchen becomes a part of the overall living area, creating a larger and more functional space for cooking, dining, and entertaining.
Increases Natural Light: With fewer walls between the kitchen and other areas of the house, natural light can flow freely throughout the space. This not only makes the kitchen feel brighter and more inviting, but it also saves energy by reducing the need for artificial lighting during the day.
Promotes Socializing: An open concept kitchen encourages socializing, as it allows for easy communication and interaction between those in the kitchen and those in the living or dining areas. This is especially beneficial for those who enjoy hosting gatherings and parties at their homes.
Creates a Modern Aesthetic: The sleek and minimalistic design of an open concept kitchen adds a modern and contemporary touch to any house. It gives the interior a spacious and airy feel, making it appear more stylish and sophisticated.
In Conclusion

An open concept kitchen is a perfect addition to modern house design, as it not only maximizes space but also promotes an open and connected living environment. With its numerous advantages, it's no wonder this design trend has become increasingly popular among homeowners. So if you're looking to update your house design, consider incorporating an open concept kitchen to create a functional and aesthetically pleasing space.















































:max_bytes(150000):strip_icc()/how-to-remove-grease-stains-2147099-06-57664fe8e8d64baab9d39a33566038c9.jpg)

