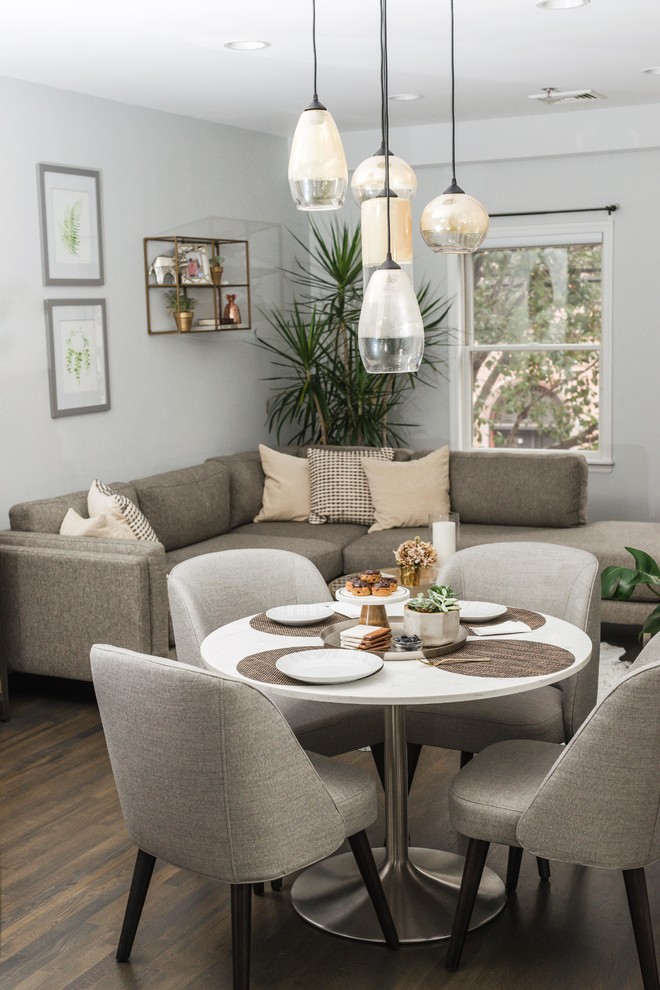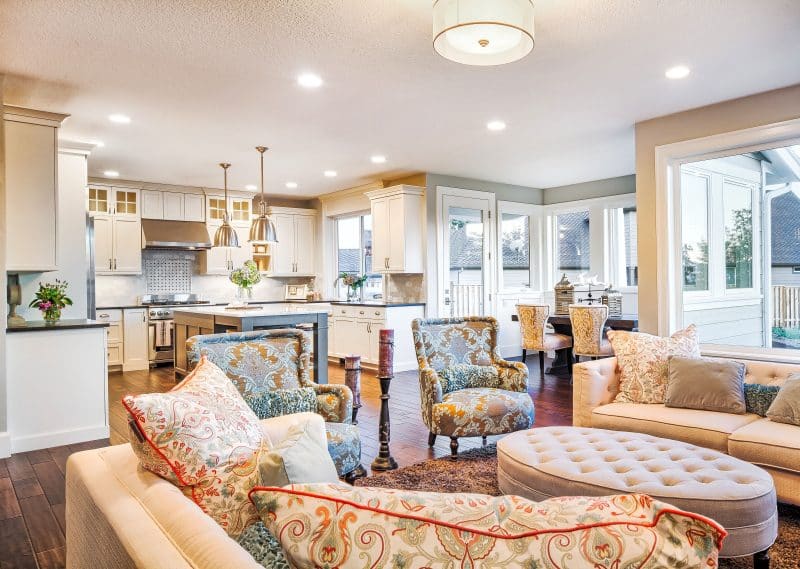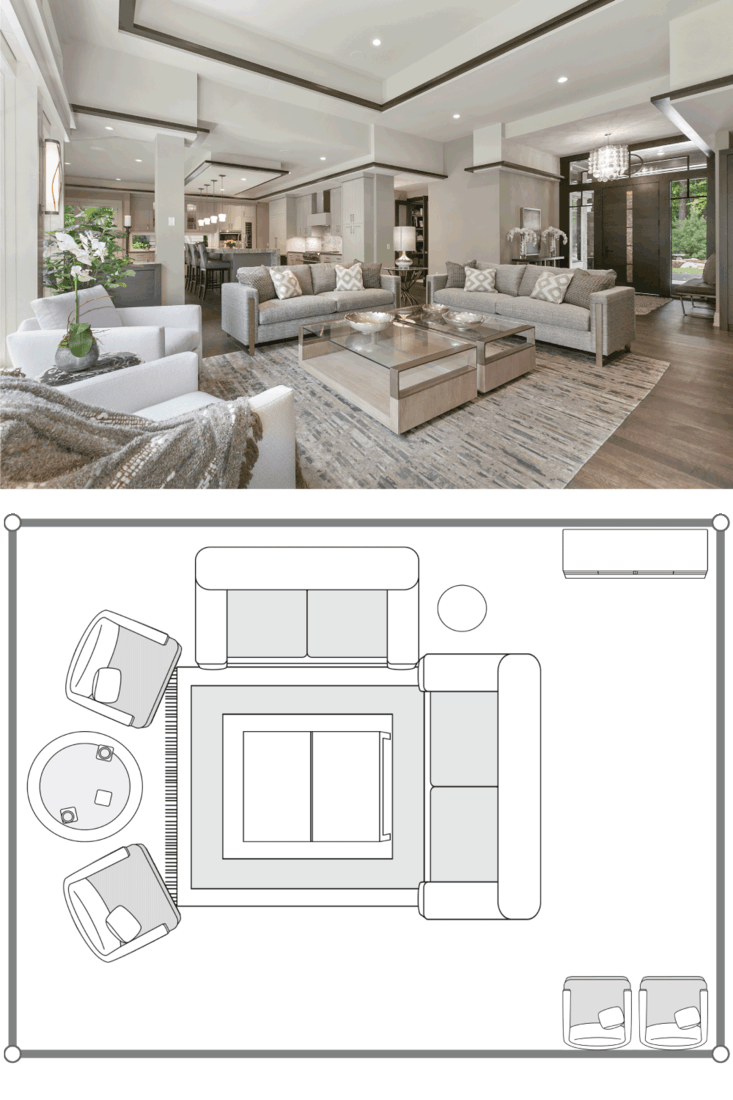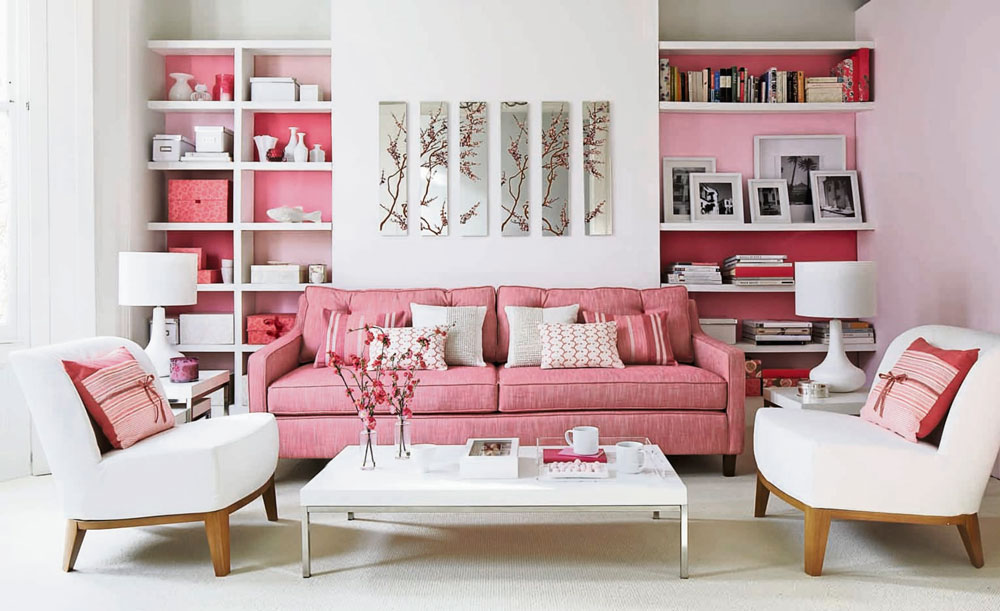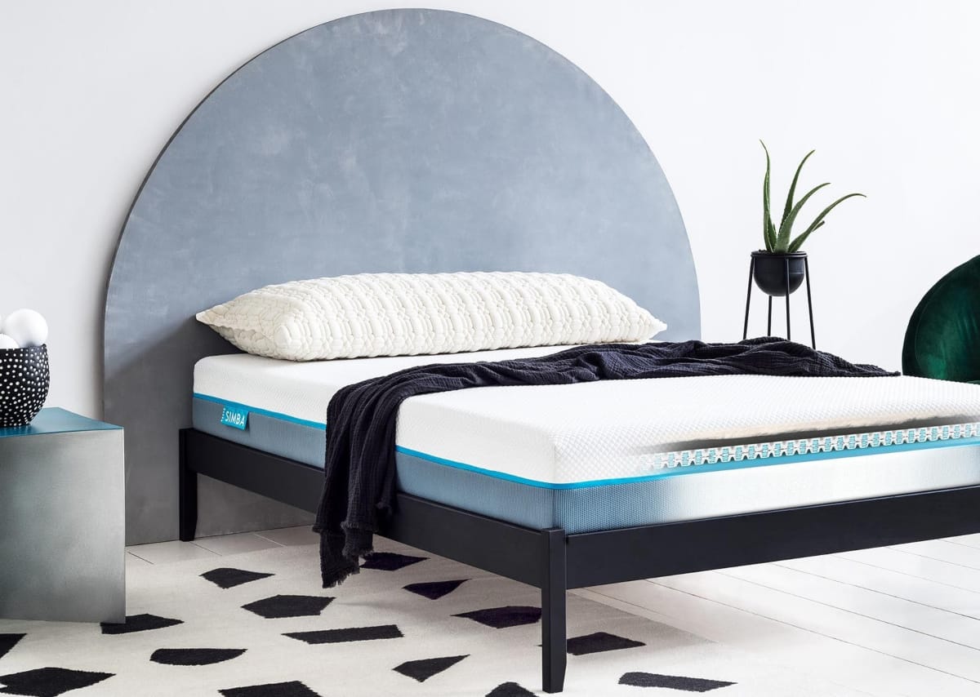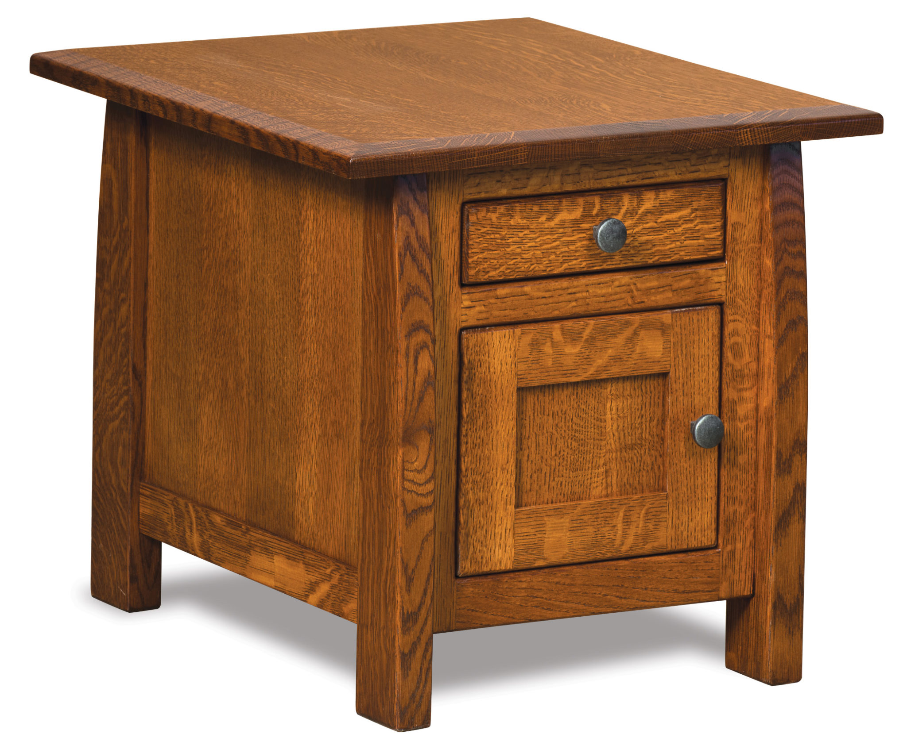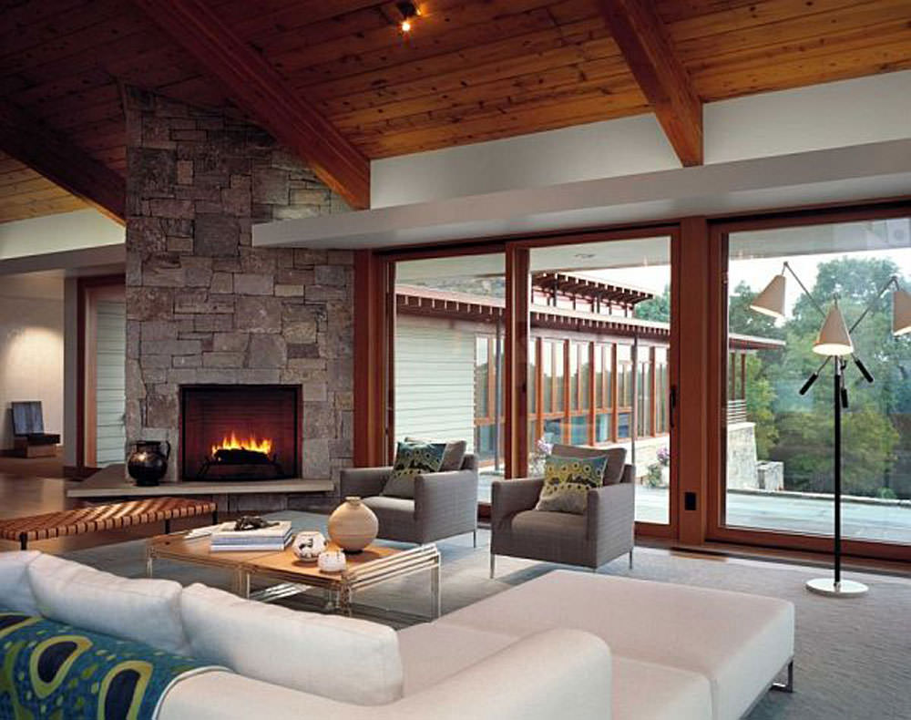An open concept dining room is a popular choice for modern homes. This design style removes the barriers between the dining room and other living spaces, creating a seamless and spacious feel. It allows for easy flow of conversation and movement, making it perfect for entertaining guests or for families who want to spend quality time together. When designing an open concept dining room, it's important to consider the overall layout and flow of the space. The dining area should be strategically placed near the kitchen for easy serving and cleanup. It should also have enough space for a dining table and chairs, as well as any additional furniture pieces or decor. One great feature of an open concept dining room is the ability to incorporate natural light. With fewer walls and barriers, the room can benefit from larger windows or glass doors, allowing for plenty of sunlight to enter and creating a bright and airy atmosphere. This also helps to visually connect the dining area with the surrounding living spaces.Open Concept Dining Room
In an open concept living room, the boundaries between the living room and other areas of the home are blurred. This creates a spacious and multi-functional living space that is perfect for relaxing, entertaining, and spending time with family and friends. An open concept living room often includes a comfortable seating area, such as a sofa and chairs, as well as a TV or entertainment center. This space can also be used for other activities, such as reading, playing games, or even working from home. It's important to choose furniture and decor that complements the overall design and style of the room. One of the biggest benefits of an open concept living room is the feeling of connectedness and flow. This design style is ideal for families who want to spend time together while still engaging in different activities. It also allows for natural light to enter the space, making it feel bright and inviting.Open Concept Living Room
Combining the kitchen and dining room in an open concept design is a popular choice for many homeowners. This layout allows for easy communication and interaction between the two spaces, making it perfect for families or individuals who love to cook and entertain. The open concept kitchen and dining room often feature a large kitchen island or peninsula, which serves as a focal point and a functional space for food preparation and serving. The dining area can be situated nearby, with enough space for a dining table and chairs. This creates a seamless flow between cooking, dining, and socializing. When designing an open concept kitchen and dining room, it's important to consider the overall color scheme and design style. Both spaces should complement each other and create a cohesive look. For example, a modern kitchen can be paired with a sleek and contemporary dining area.Open Concept Kitchen and Dining Room
An open concept dining and living space combines the functionality of a dining room and the comfort of a living room. This design style removes walls and barriers, creating a cohesive and multi-functional area that is perfect for families and individuals who love to entertain. When designing an open concept dining and living space, it's important to create distinct zones within the room. This can be achieved through furniture placement, area rugs, and lighting. For example, a large dining table and chairs can be placed in one area, while a comfortable sofa and coffee table can be placed in another. This design style also allows for easy customization and personalization. Homeowners can easily switch up the furniture and decor to create a new look or to accommodate different activities. This makes it a versatile and practical choice for any home.Open Concept Dining and Living Space
An open concept dining and living area is a great way to maximize space and create a seamless flow between different living spaces. This design style is perfect for smaller homes or apartments, where every square footage counts. In an open concept dining and living area, the dining space and living space are combined into one cohesive area. This creates a sense of continuity and makes the room feel larger than it actually is. It also allows for easy movement and conversation between the two spaces. When designing an open concept dining and living area, it's important to choose furniture and decor that are both functional and visually appealing. This can include a dining table and chairs that can double as a workspace, or a sofa that can also serve as a guest bed.Open Concept Dining and Living Area
The design of an open concept dining and living room is crucial in creating a cohesive and functional space. This design style requires careful consideration of the layout, furniture placement, and overall style and theme. One key element of open concept dining and living room design is the use of space. In order to create distinct zones within the room, furniture should be strategically placed to create a natural flow. This can be achieved through the use of area rugs, lighting, and different furniture pieces. It's also important to choose a cohesive color scheme and design style for the entire room. This will tie the different areas together and create a harmonious and visually appealing space.Open Concept Dining and Living Room Design
If you're thinking of incorporating an open concept dining and living room into your home, there are plenty of ideas and inspiration to help you get started. From modern and sleek designs to more traditional and cozy options, the possibilities are endless. One idea for an open concept dining and living room is to use a neutral color palette and add pops of color through furniture and decor. This creates a clean and modern look, while still adding personality and visual interest. Another idea is to incorporate natural elements, such as wood or plants, into the design. This adds warmth and texture to the space, making it feel more inviting and cozy.Open Concept Dining and Living Room Ideas
The layout of an open concept dining and living room is crucial in creating a functional and visually appealing space. It's important to consider the size and shape of the room, as well as the overall flow of the space. One layout option is to place the dining area near the kitchen, with the living space on the other side. This creates a natural flow for serving and entertaining. Another option is to have the dining and living areas side by side, with a clear delineation between the two through furniture placement or a change in flooring. Ultimately, the best layout for an open concept dining and living room will depend on the specific needs and preferences of the homeowner.Open Concept Dining and Living Room Layout
When it comes to decorating an open concept dining and living room, the key is to create a cohesive and visually appealing space. This can be achieved through the use of color, texture, and strategic placement of furniture and decor. One tip for decorating an open concept dining and living room is to choose a color scheme that complements the entire room. This could be achieved through the use of a neutral color palette, or by incorporating pops of color that tie the different areas together. It's also important to consider the scale and proportion of furniture and decor in an open concept space. Too many large or bulky items can make the room feel cluttered and overwhelming. Instead, opt for a few statement pieces and use smaller accents to add interest and personality.Open Concept Dining and Living Room Decorating
Choosing the right furniture for an open concept dining and living room is key in creating a functional and stylish space. It's important to consider the size and layout of the room, as well as the overall design style and theme. One idea for furniture in an open concept dining and living room is to use multi-functional pieces. For example, a dining table that can also serve as a workspace, or a sofa with hidden storage for extra blankets and pillows. It's also important to consider the scale and proportion of furniture in an open concept space. Opt for smaller, sleeker pieces to avoid overcrowding and to create a sense of openness and flow.Open Concept Dining and Living Room Furniture
The Benefits of an Open Concept Dining Living Room

Maximizing Space and Flow
 When it comes to house design, one of the most popular trends in recent years has been the open concept dining living room. This design choice involves removing walls and barriers between the dining room and living room, creating a seamless and open space.
Open concept living
has numerous benefits, but perhaps the most significant is the
maximization of space
. Without walls and doors separating the two rooms, there is a natural flow and sense of spaciousness that can make a small house feel much larger. This is especially beneficial for smaller homes or apartments where every inch of space counts.
When it comes to house design, one of the most popular trends in recent years has been the open concept dining living room. This design choice involves removing walls and barriers between the dining room and living room, creating a seamless and open space.
Open concept living
has numerous benefits, but perhaps the most significant is the
maximization of space
. Without walls and doors separating the two rooms, there is a natural flow and sense of spaciousness that can make a small house feel much larger. This is especially beneficial for smaller homes or apartments where every inch of space counts.
Improved Social Interaction
 Another advantage of an open concept dining living room is the
improved social interaction
it encourages. Traditional homes with separate dining and living rooms can often feel closed off and compartmentalized, making it challenging for people to socialize and interact. With an open concept design, family members and guests can easily move between the two spaces, making it easier to engage in conversation and spend quality time together.
Another advantage of an open concept dining living room is the
improved social interaction
it encourages. Traditional homes with separate dining and living rooms can often feel closed off and compartmentalized, making it challenging for people to socialize and interact. With an open concept design, family members and guests can easily move between the two spaces, making it easier to engage in conversation and spend quality time together.
Natural Lighting and Airflow
 In addition to creating a sense of spaciousness and promoting social interaction, an open concept dining living room also has practical benefits. By removing walls, natural light can flow freely between the two spaces, brightening up the entire area. This creates a more welcoming and inviting atmosphere, making the space feel more comfortable and livable. Additionally, with fewer walls, there is better airflow throughout the entire living area, creating a more comfortable and pleasant environment.
In addition to creating a sense of spaciousness and promoting social interaction, an open concept dining living room also has practical benefits. By removing walls, natural light can flow freely between the two spaces, brightening up the entire area. This creates a more welcoming and inviting atmosphere, making the space feel more comfortable and livable. Additionally, with fewer walls, there is better airflow throughout the entire living area, creating a more comfortable and pleasant environment.
Flexibility in Design
 One of the most significant advantages of an open concept dining living room is the
flexibility in design
it offers. With traditional homes, the layout of the dining and living rooms is often predetermined, leaving little room for customization. However, with an open concept design, homeowners have more freedom in how they arrange and decorate their living space. This allows for a more personalized and unique design that reflects the homeowner's style and preferences.
Overall, an open concept dining living room is a popular and practical choice in house design. Not only does it create a feeling of spaciousness and promote social interaction, but it also allows for more natural light and airflow, and provides flexibility in design. Whether you have a small or large house, an open concept dining living room can add value and enhance the overall living experience. So why not consider this design trend for your next home renovation project?
One of the most significant advantages of an open concept dining living room is the
flexibility in design
it offers. With traditional homes, the layout of the dining and living rooms is often predetermined, leaving little room for customization. However, with an open concept design, homeowners have more freedom in how they arrange and decorate their living space. This allows for a more personalized and unique design that reflects the homeowner's style and preferences.
Overall, an open concept dining living room is a popular and practical choice in house design. Not only does it create a feeling of spaciousness and promote social interaction, but it also allows for more natural light and airflow, and provides flexibility in design. Whether you have a small or large house, an open concept dining living room can add value and enhance the overall living experience. So why not consider this design trend for your next home renovation project?

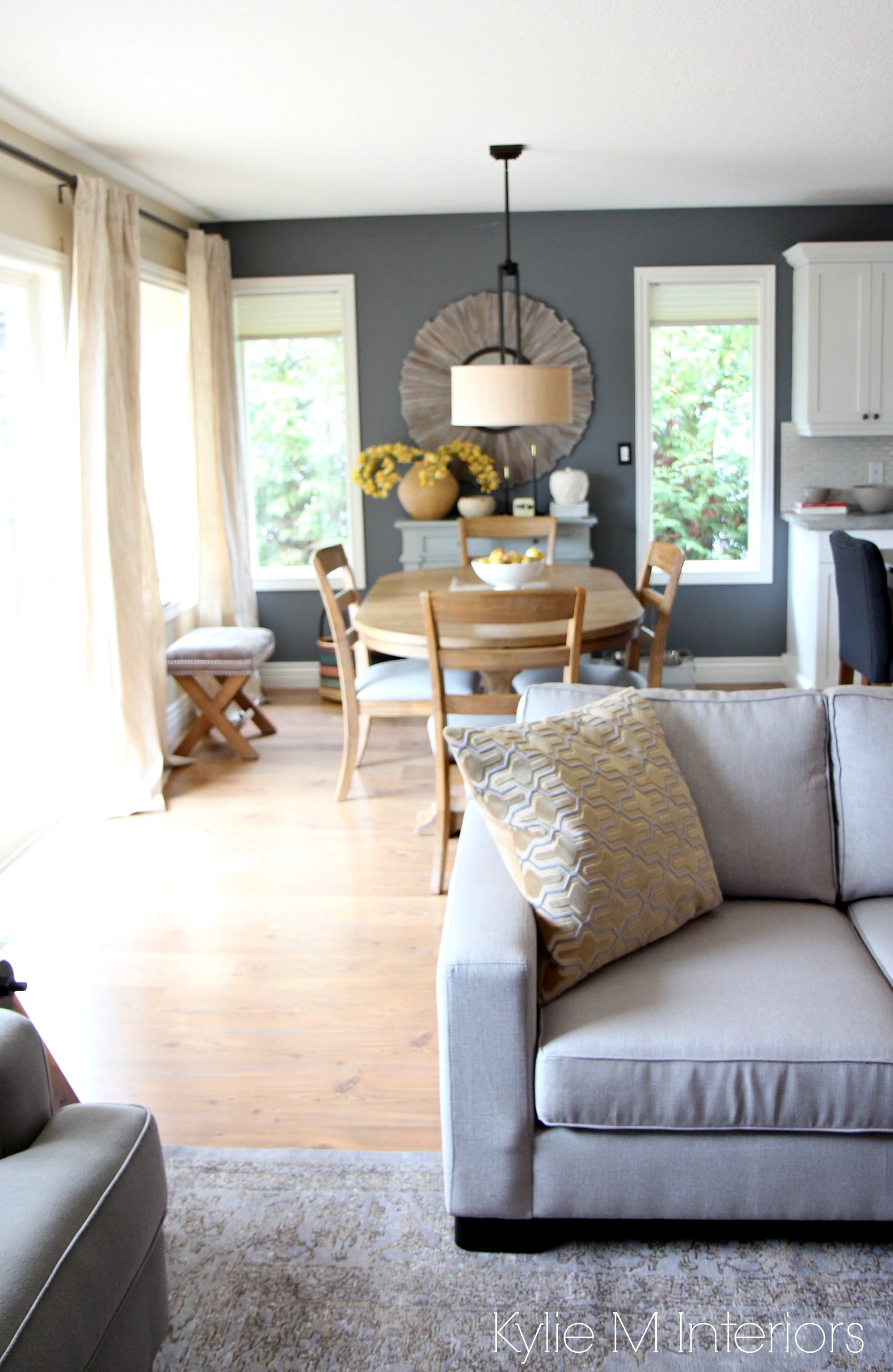
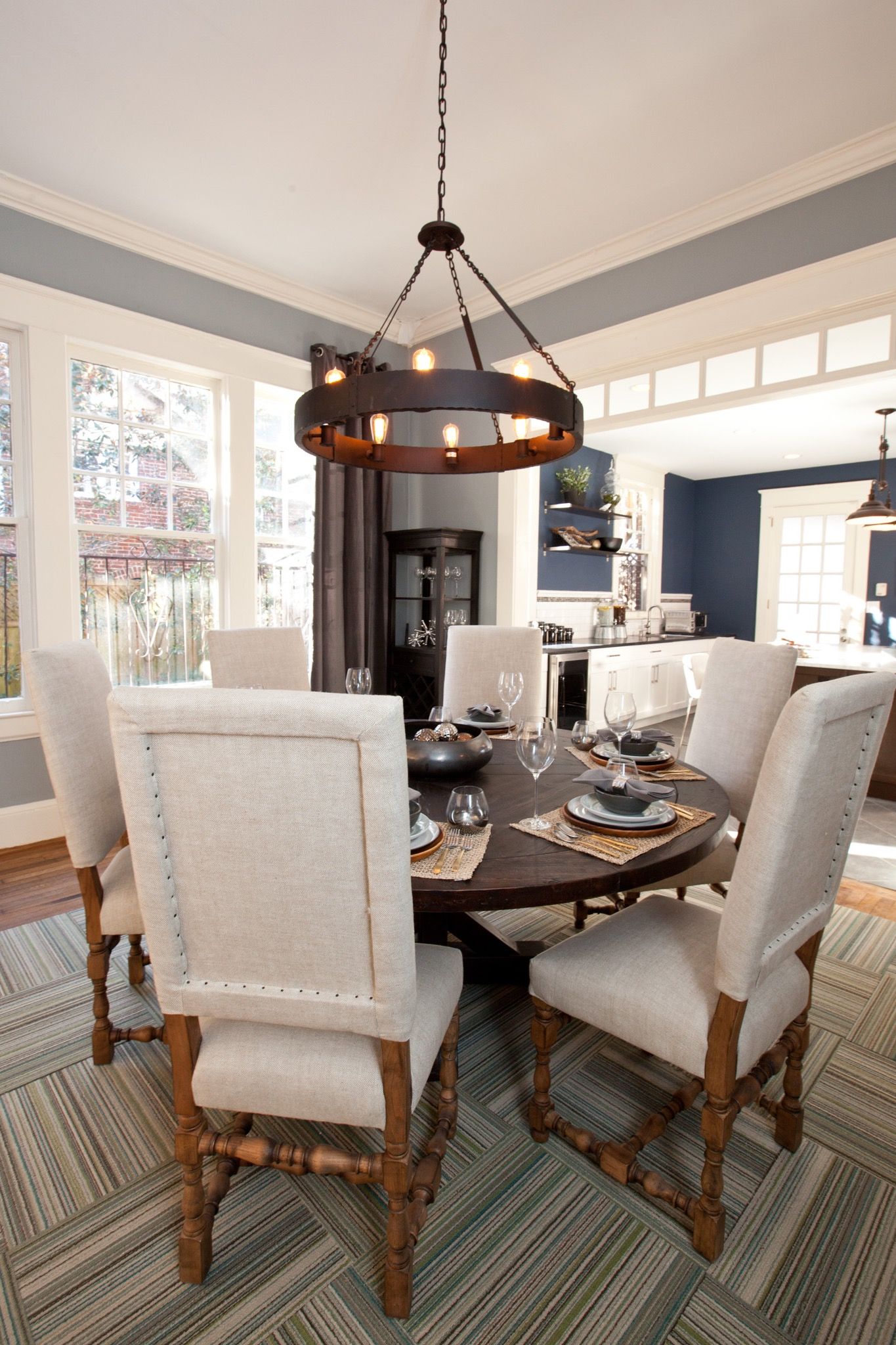





/GettyImages-1048928928-5c4a313346e0fb0001c00ff1.jpg)






























