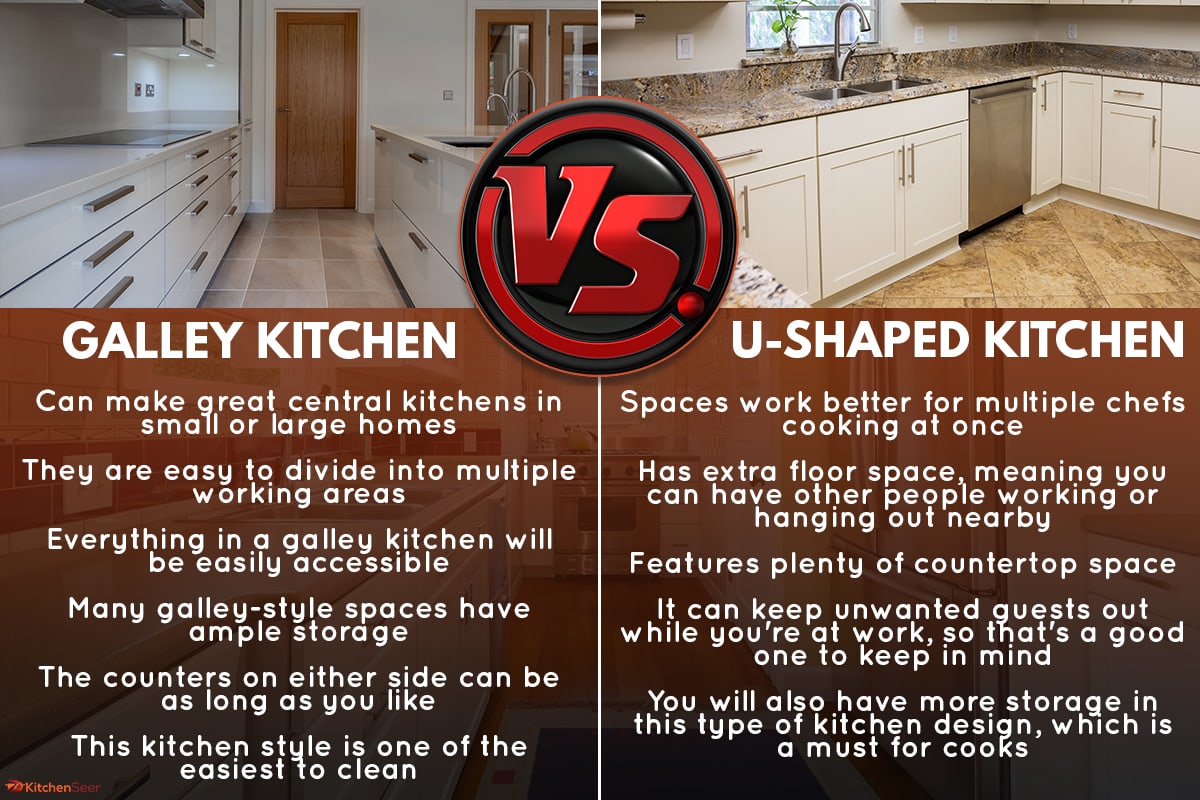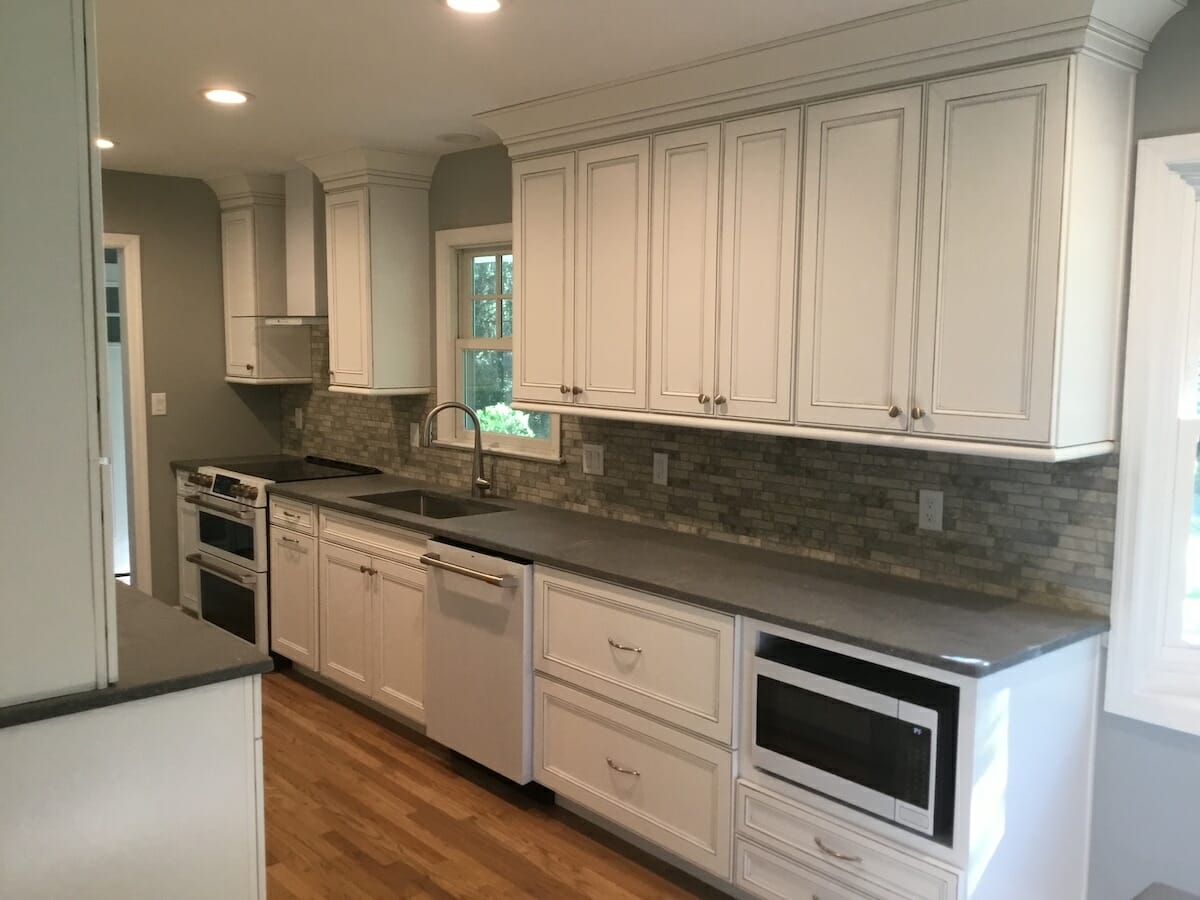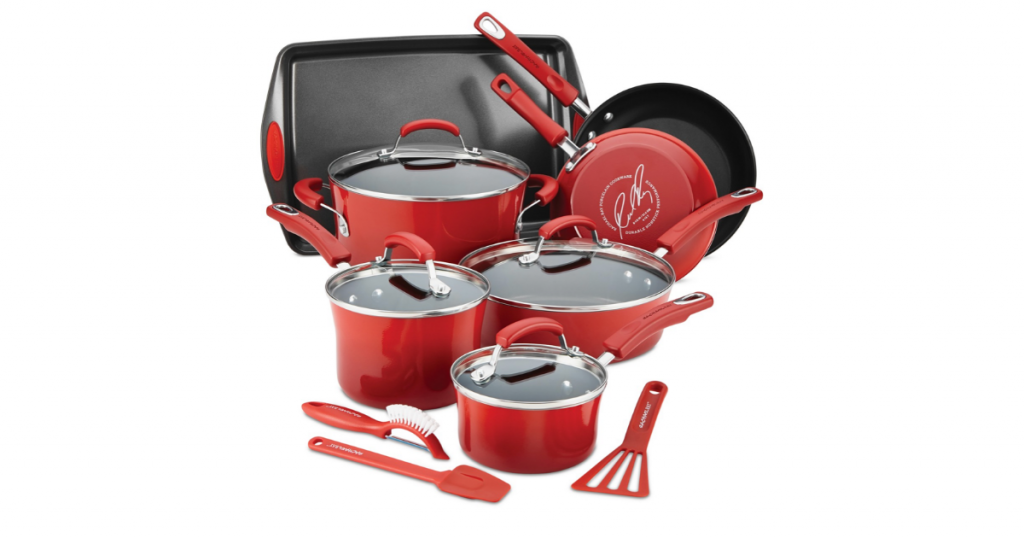When it comes to kitchen design, one of the most popular layouts is the one wall kitchen. This is a layout where all of the kitchen components are placed along one wall, making it an efficient and space-saving option. But what is the ideal size for a one wall kitchen? Let's take a look at some factors to consider when determining the perfect size for your one wall kitchen.One Wall Kitchen Size: What is the Ideal Size for a One Wall Kitchen?
Before we can determine the ideal size for a one wall kitchen, we need to know how to measure for one. The standard depth for a one wall kitchen is 24 inches, but the length will vary depending on the space available. To measure for your one wall kitchen, start by measuring the length of the wall where you plan to install it. Then, measure the height of the space from the floor to the ceiling. This will give you the basic dimensions for your one wall kitchen.One Wall Kitchen Dimensions: How to Measure for a One Wall Kitchen
If you have a small kitchen, don't worry – a one wall kitchen can still work for you. In fact, this layout is perfect for small spaces because it maximizes the use of space along one wall. To make the most of your small one wall kitchen, consider using space-saving appliances like a slim refrigerator or a built-in microwave. You can also utilize vertical space by installing shelves or cabinets that reach up to the ceiling.Small One Wall Kitchen: Tips for Making the Most of Limited Space
Like any kitchen layout, there are pros and cons to a one wall kitchen. One of the biggest pros is that it is ideal for small spaces and can make the most out of limited square footage. It also allows for easy traffic flow and can be cost-effective to install. However, one potential downside is that it may not provide enough counter space for cooking and meal prep. This is something to consider when deciding if a one wall kitchen is the right choice for you.One Wall Kitchen Layout: Pros and Cons of This Design
As mentioned earlier, the standard depth for a one wall kitchen is 24 inches, which allows for enough space for appliances and storage. The length of a standard one wall kitchen can vary, but it typically ranges from 8 to 13 feet. This layout will typically include a sink, stove, and refrigerator all along one wall, with cabinets and countertops above and below.Standard One Wall Kitchen: Typical Dimensions and Layout
If you have a narrow kitchen, a one wall layout can still be a great option. To make the most of a narrow one wall kitchen, consider installing sliding doors on cabinets to save space and make it easier to access items. You can also utilize a rolling cart or folding table for additional counter space when needed. And don't be afraid to utilize wall space for storage with shelves or hanging racks.Narrow One Wall Kitchen: How to Maximize Space in a Thin Kitchen
On the other hand, if you have a large kitchen, you may be wondering how to utilize all of that space with a one wall layout. One idea is to incorporate an island into the design. This can provide additional counter space and storage, as well as a spot for seating and a gathering area. You can also consider adding a pantry or coffee station along the one wall to make the most of the space.Large One Wall Kitchen: Ideas for Spacious One Wall Kitchens
As mentioned earlier, adding an island to a one wall kitchen can be a great way to utilize a larger space. When incorporating an island into a one wall layout, be sure to leave enough space for traffic to move around it comfortably. You can also use the island as a spot for additional storage, such as a wine rack or built-in shelves. Just be sure to consider the overall flow and functionality of your kitchen when adding an island.One Wall Kitchen with Island: Incorporating an Island into a One Wall Layout
Another popular kitchen layout is the galley kitchen, which features two parallel walls with a walkway in between them. So, how do you decide between a galley kitchen and a one wall kitchen? It ultimately comes down to the size and shape of your space and your personal preference. A one wall kitchen can work well in smaller spaces while a galley kitchen may be better for larger, rectangular spaces.Galley Kitchen vs. One Wall Kitchen: Which is Better for Your Space?
When designing a one wall kitchen, there are a few tips to keep in mind to ensure it is both functional and stylish. Consider using a light color palette to make the space feel larger and more open. You can also use different materials and textures to add visual interest, such as a marble countertop or subway tile backsplash. Don't forget to incorporate lighting, both task lighting for cooking and ambient lighting for overall ambiance. In conclusion, the ideal size for a one wall kitchen will vary depending on the space available and your personal preferences. With these tips and ideas in mind, you can create a functional and stylish one wall kitchen that works for your specific needs and space. So, don't be afraid to get creative and make the most of this popular kitchen layout.One Wall Kitchen Design: Tips for Creating a Functional and Stylish Layout
The Benefits of a One Wall Kitchen Size

Maximizing Space and Functionality
 One wall kitchens, also known as single wall kitchens, are becoming increasingly popular in modern house designs. This type of layout consists of cabinets, appliances, and countertops all lined up against one wall, making it a great option for smaller homes or apartments. The main keyword, "one wall kitchen size," refers to the dimensions of this type of kitchen. The compact design of a one wall kitchen allows for efficient use of space, making it a practical choice for homeowners who want to make the most out of their limited square footage.
With the rise of minimalist living and the trend towards smaller homes, one wall kitchens are an ideal solution for maximizing space and functionality.
While traditional kitchen layouts may have a separate cooking area, sink, and storage, a one wall kitchen combines all of these elements in one linear design. This means that everything is easily within reach, making it convenient and efficient to use.
In addition, the streamlined design of a one wall kitchen can create a sleek and modern look, perfect for those who want a minimalist and contemporary feel in their home.
One wall kitchens, also known as single wall kitchens, are becoming increasingly popular in modern house designs. This type of layout consists of cabinets, appliances, and countertops all lined up against one wall, making it a great option for smaller homes or apartments. The main keyword, "one wall kitchen size," refers to the dimensions of this type of kitchen. The compact design of a one wall kitchen allows for efficient use of space, making it a practical choice for homeowners who want to make the most out of their limited square footage.
With the rise of minimalist living and the trend towards smaller homes, one wall kitchens are an ideal solution for maximizing space and functionality.
While traditional kitchen layouts may have a separate cooking area, sink, and storage, a one wall kitchen combines all of these elements in one linear design. This means that everything is easily within reach, making it convenient and efficient to use.
In addition, the streamlined design of a one wall kitchen can create a sleek and modern look, perfect for those who want a minimalist and contemporary feel in their home.
Flexibility in Design
 Another advantage of a one wall kitchen is its flexibility in design.
Since all the components are placed against one wall, there is more space to play with when it comes to the layout.
Homeowners can choose to have a longer or shorter countertop, depending on their needs and preferences. They can also opt for cabinets with different heights and depths, creating a unique and customized look. The single wall layout also allows for more creative options, such as adding a kitchen island or a breakfast bar at the end of the countertop.
Moreover, a one wall kitchen can be designed to fit any size or shape of the room.
This makes it a versatile option for any home, whether it is a small studio or a spacious open floor plan.
It also opens up the possibility of incorporating other features, such as a dining area or a pantry, into the kitchen design. This flexibility in design makes a one wall kitchen a great choice for homeowners who want a functional and personalized kitchen that fits their specific needs.
Another advantage of a one wall kitchen is its flexibility in design.
Since all the components are placed against one wall, there is more space to play with when it comes to the layout.
Homeowners can choose to have a longer or shorter countertop, depending on their needs and preferences. They can also opt for cabinets with different heights and depths, creating a unique and customized look. The single wall layout also allows for more creative options, such as adding a kitchen island or a breakfast bar at the end of the countertop.
Moreover, a one wall kitchen can be designed to fit any size or shape of the room.
This makes it a versatile option for any home, whether it is a small studio or a spacious open floor plan.
It also opens up the possibility of incorporating other features, such as a dining area or a pantry, into the kitchen design. This flexibility in design makes a one wall kitchen a great choice for homeowners who want a functional and personalized kitchen that fits their specific needs.
Efficient Workflow
 The layout of a one wall kitchen also promotes an efficient workflow.
With everything in close proximity, it reduces the need to constantly move around the kitchen, which can save time and effort when cooking or preparing meals.
This is especially beneficial for those who have busy schedules and need to make quick meals. The streamlined design also eliminates any barriers or obstacles, making it easier to move around and work in the kitchen, enhancing the overall cooking experience.
In conclusion, a one wall kitchen size has many benefits that make it an attractive choice for modern house designs. Its compact design maximizes space and functionality, offers flexibility in design, and promotes an efficient workflow.
So, whether you have a small or large kitchen space, consider the advantages of a one wall kitchen for your next home renovation or design project.
The layout of a one wall kitchen also promotes an efficient workflow.
With everything in close proximity, it reduces the need to constantly move around the kitchen, which can save time and effort when cooking or preparing meals.
This is especially beneficial for those who have busy schedules and need to make quick meals. The streamlined design also eliminates any barriers or obstacles, making it easier to move around and work in the kitchen, enhancing the overall cooking experience.
In conclusion, a one wall kitchen size has many benefits that make it an attractive choice for modern house designs. Its compact design maximizes space and functionality, offers flexibility in design, and promotes an efficient workflow.
So, whether you have a small or large kitchen space, consider the advantages of a one wall kitchen for your next home renovation or design project.

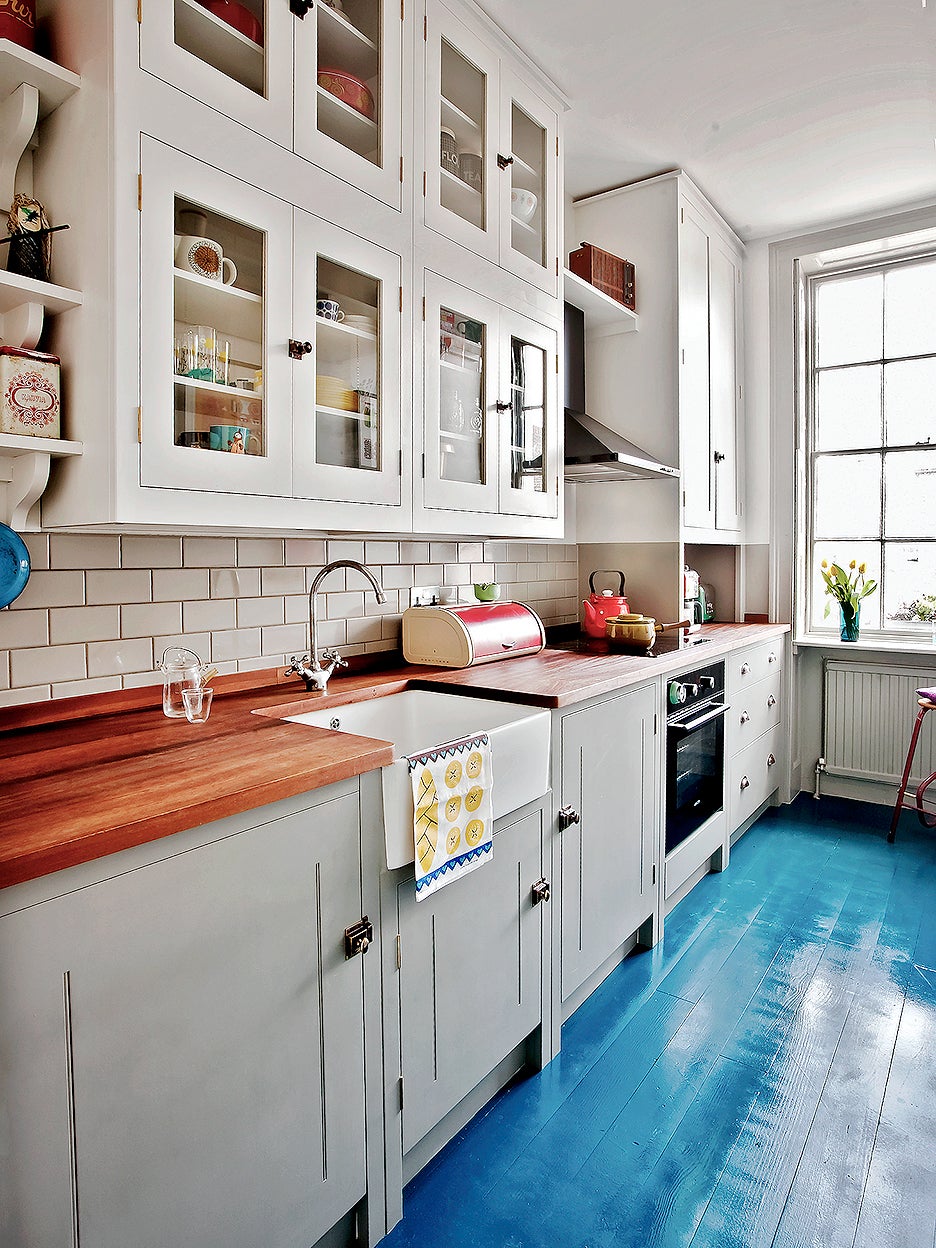
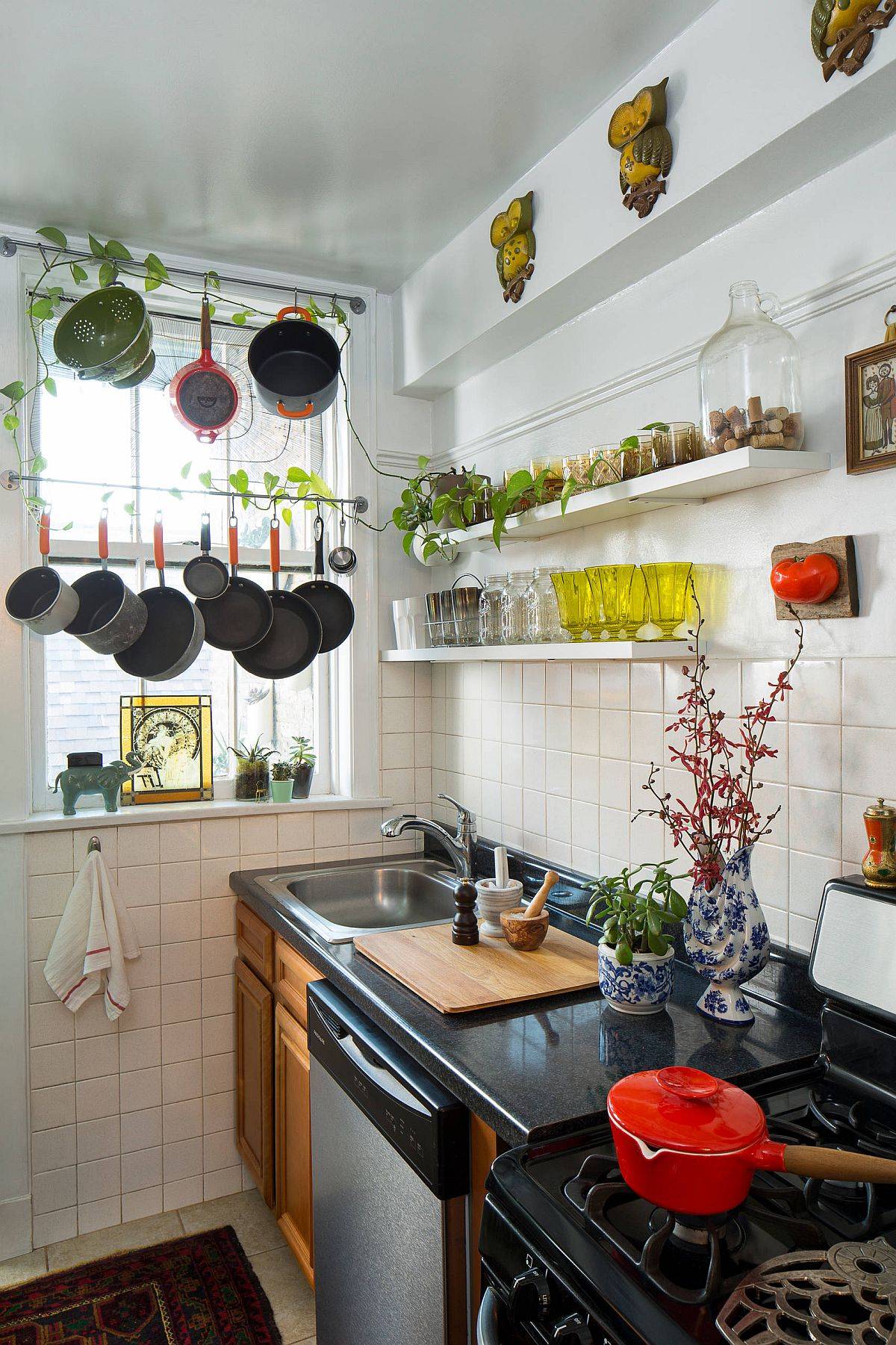








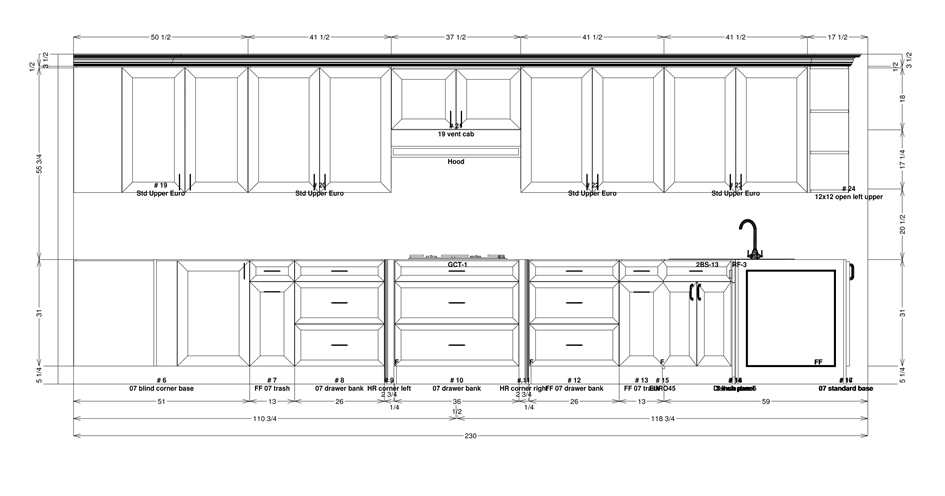
















:max_bytes(150000):strip_icc()/classic-one-wall-kitchen-layout-1822189-hero-ef82ade909254c278571e0410bf91b85.jpg)
/ModernScandinaviankitchen-GettyImages-1131001476-d0b2fe0d39b84358a4fab4d7a136bd84.jpg)


:max_bytes(150000):strip_icc()/One-Wall-Kitchen-Layout-126159482-58a47cae3df78c4758772bbc.jpg)













/the_house_acc2-0574751f8135492797162311d98c9d27.png)










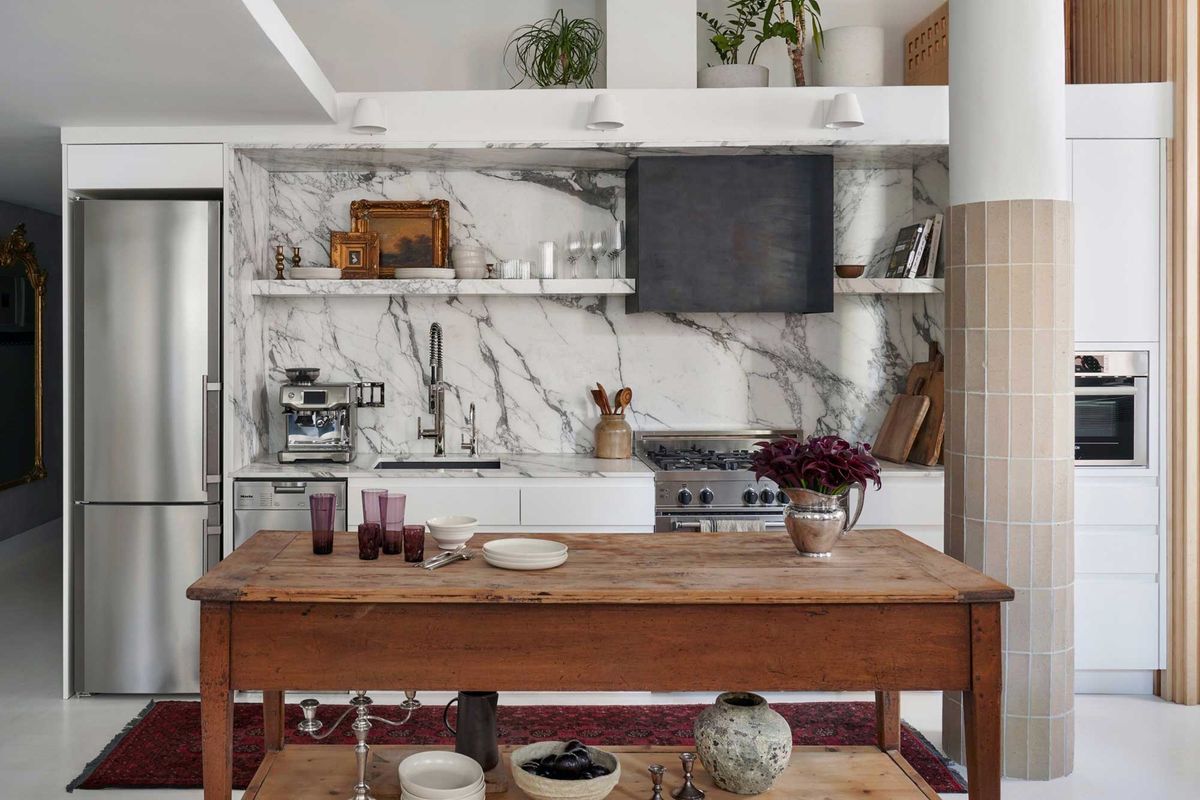


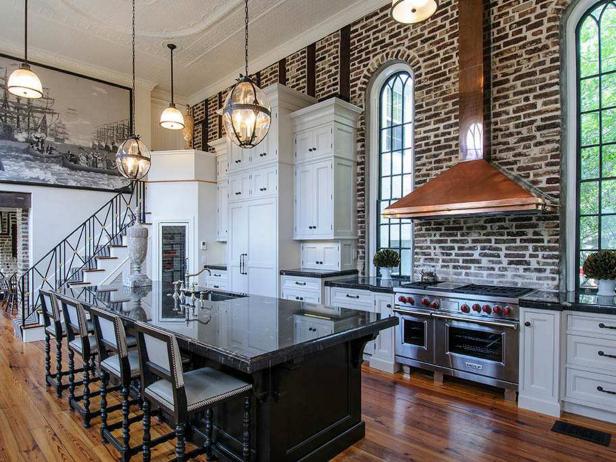









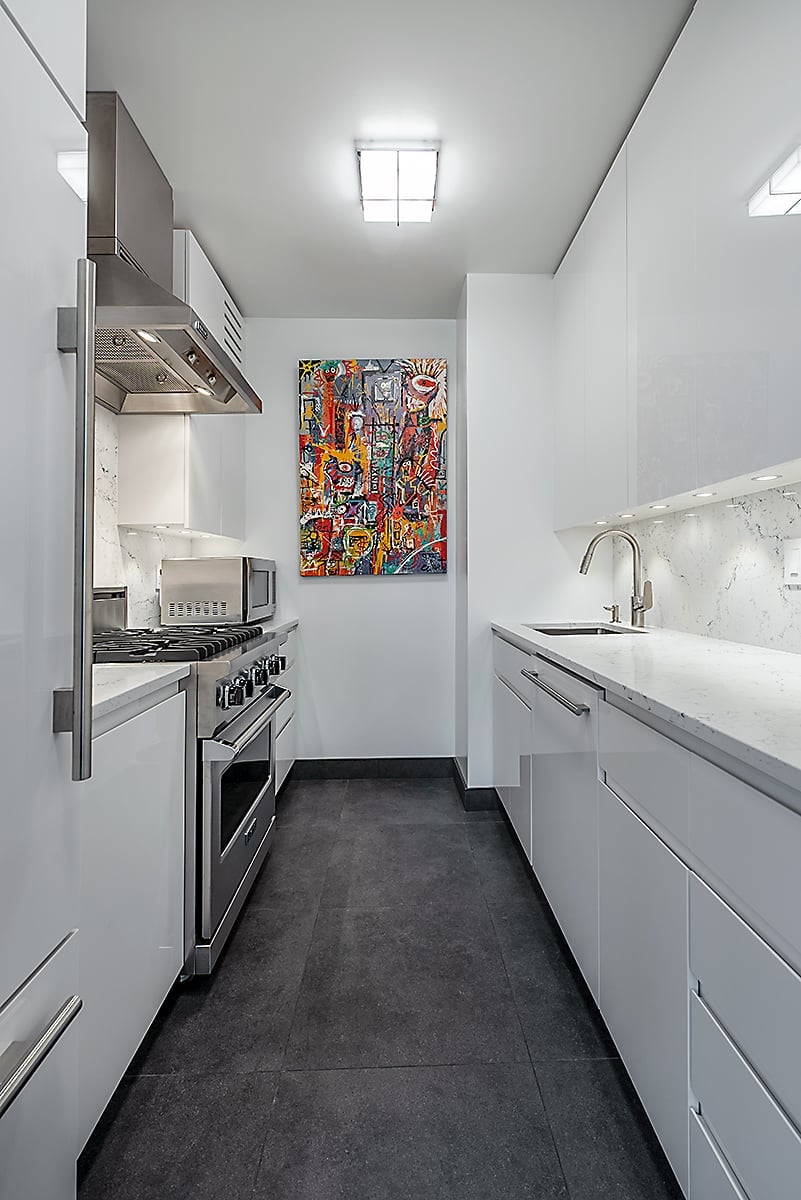

:max_bytes(150000):strip_icc()/galley-kitchen-ideas-1822133-hero-3bda4fce74e544b8a251308e9079bf9b.jpg)


:max_bytes(150000):strip_icc()/make-galley-kitchen-work-for-you-1822121-hero-b93556e2d5ed4ee786d7c587df8352a8.jpg)
