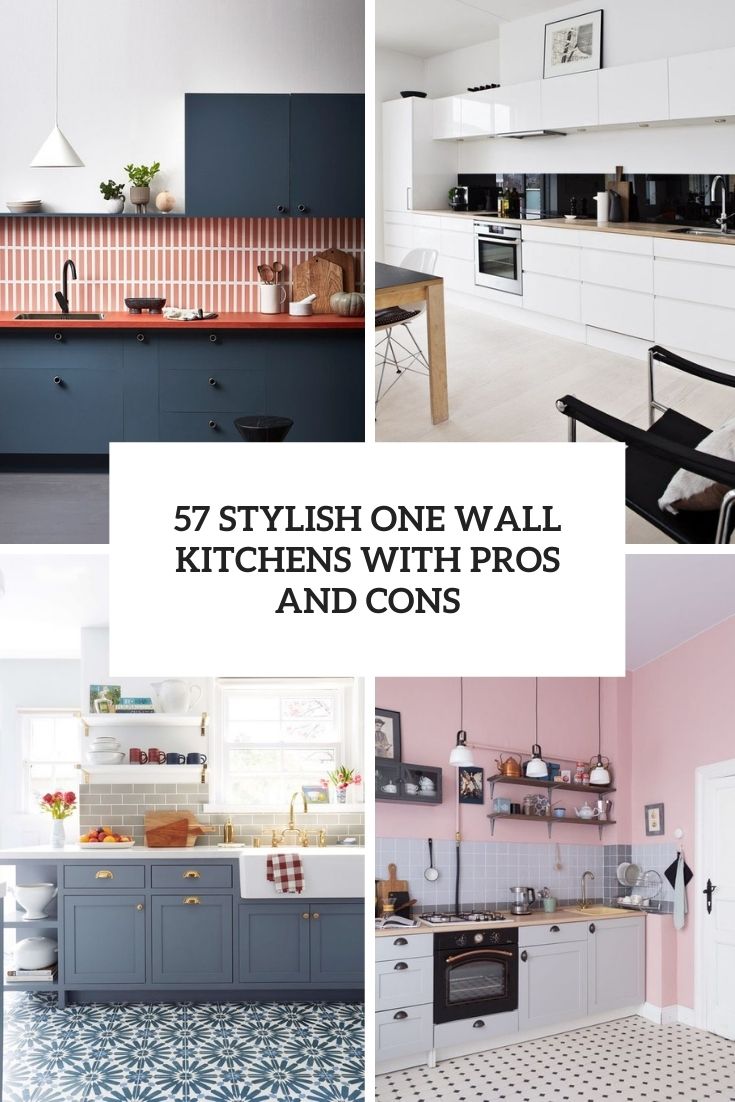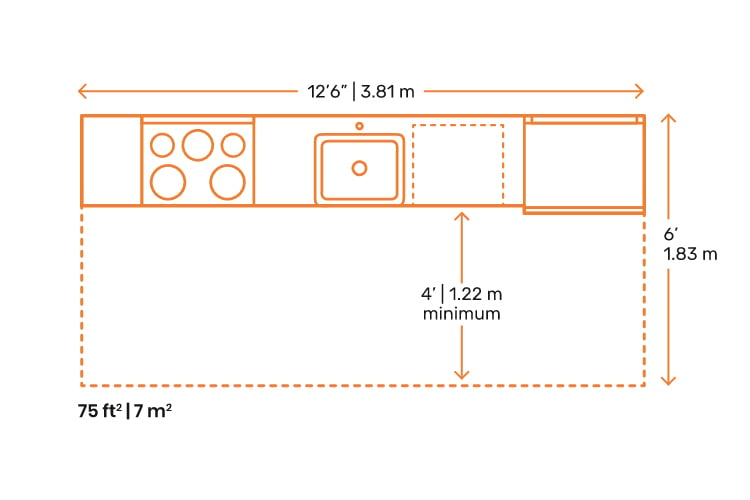Pros and Cons of One Wall Kitchen Layout
The one wall kitchen layout has become increasingly popular in recent years, especially in smaller homes and apartments. This layout features all the kitchen essentials in one continuous line along a single wall, making it a space-saving and efficient option. However, as with any design, there are both advantages and disadvantages to consider before choosing a one wall kitchen layout for your home. In this article, we will explore the top 10 pros and cons of this kitchen layout to help you make an informed decision.
Advantages of One Wall Kitchen Layout
1. Space-Saving - One of the main advantages of a one wall kitchen layout is its space-saving feature. This design is ideal for smaller homes and apartments where space is limited. By having all the kitchen essentials along one wall, it frees up more space for other areas of your home.
2. Cost-Effective - The one wall kitchen layout is also a cost-effective option compared to other kitchen layouts. With only one wall to work with, you can save on materials, labor, and installation costs, making it a budget-friendly choice for homeowners.
3. Efficient Workflow - With everything in one continuous line, a one wall kitchen promotes an efficient workflow. It is easy to move between different appliances and workstations, making cooking, cleaning, and food preparation more seamless and convenient.
4. Open Floor Plan Adaptability - This kitchen layout is also highly adaptable to an open floor plan. By having all the kitchen essentials along one wall, it creates an open and spacious feel, making it a great option for those who love to entertain or spend time with their family while cooking.
5. Easy to Clean - Another advantage of a one wall kitchen layout is that it is easy to clean and maintain. With fewer cabinets and countertops, there is less surface area to clean, making it a time-saving option for busy homeowners.
Disadvantages of One Wall Kitchen Layout
1. Limited Storage Space - One of the main drawbacks of a one wall kitchen layout is its limited storage space. With only one wall to work with, there is less room for cabinets and countertops, which can be a challenge for those who have a lot of kitchen items and appliances.
2. Lack of Countertop Space - Along with limited storage space, a one wall kitchen layout also means limited countertop space. This can be problematic for those who love to cook and need ample room for food preparation.
3. Not Ideal for Large Families - The one wall kitchen layout is not ideal for large families, as it can become crowded and cramped with multiple people working in the same area. This can also make it challenging to have multiple cooks in the kitchen at the same time.
4. Limited Kitchen Layout Options - With a one wall kitchen layout, there is only one option for the layout, which may not suit everyone's needs and preferences. It can also be challenging to add or change elements in the future, as everything is fixed along one wall.
5. Lack of Privacy - Another disadvantage of a one wall kitchen layout is that it lacks privacy. With everything in one continuous line, it can be challenging to hide clutter and messes, making it less ideal for those who prefer a more private cooking experience.
Conclusion
In conclusion, a one wall kitchen layout has its advantages and disadvantages. It is a space-saving and cost-effective option, promotes an efficient workflow, and is adaptable to open floor plans. However, it also has limited storage and countertop space, is not ideal for large families, and lacks privacy. Before deciding on this kitchen layout, consider your needs and preferences to determine if it is the right choice for your home.
Additional Advantages of a One Wall Kitchen Layout

Maximizes Space
/ModernScandinaviankitchen-GettyImages-1131001476-d0b2fe0d39b84358a4fab4d7a136bd84.jpg) One of the biggest advantages of a one wall kitchen layout is its ability to maximize space. This design is perfect for smaller homes or apartments where space is limited. By having all the kitchen essentials along one wall, it frees up more space for other areas of the house. This layout is also great for open floor plans, as it allows for a seamless flow between the kitchen and living areas.
One of the biggest advantages of a one wall kitchen layout is its ability to maximize space. This design is perfect for smaller homes or apartments where space is limited. By having all the kitchen essentials along one wall, it frees up more space for other areas of the house. This layout is also great for open floor plans, as it allows for a seamless flow between the kitchen and living areas.
Efficient Workflow
 Another advantage of a one wall kitchen layout is its efficient workflow. With all the kitchen essentials within reach, it eliminates the need for excessive movement and makes cooking and preparing meals more efficient. This is especially beneficial for those who love to entertain, as it allows them to interact with guests while still being able to cook and prepare food.
Another advantage of a one wall kitchen layout is its efficient workflow. With all the kitchen essentials within reach, it eliminates the need for excessive movement and makes cooking and preparing meals more efficient. This is especially beneficial for those who love to entertain, as it allows them to interact with guests while still being able to cook and prepare food.
Cost-Effective
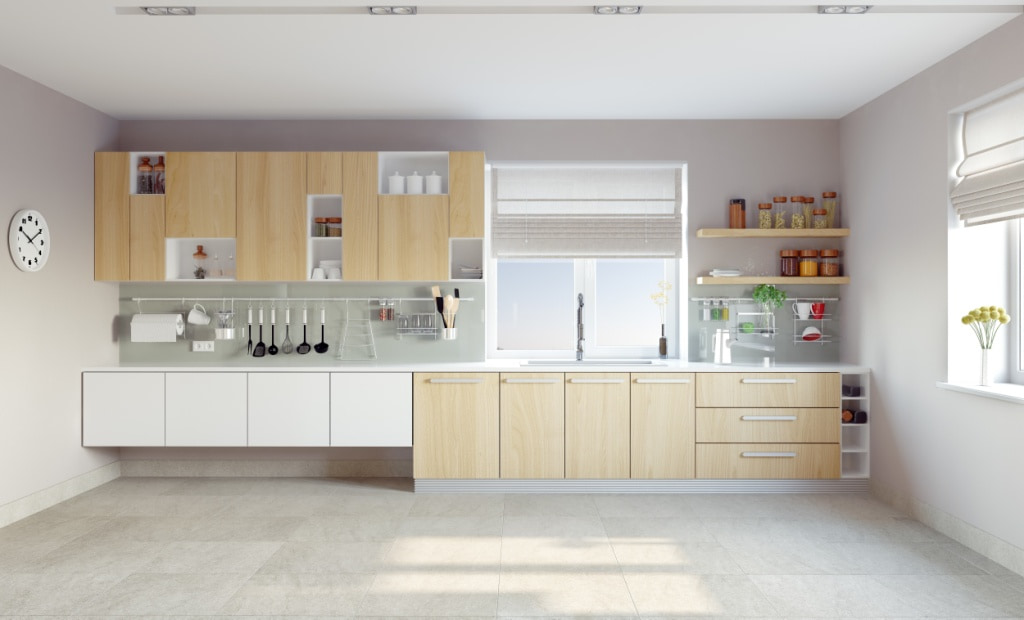 Compared to other kitchen layouts, a one wall kitchen is generally more cost-effective. With only one wall to build cabinets and countertops on, it requires less materials and labor, making it a more affordable option for those on a budget. This also means that renovations or remodels can be done at a lower cost compared to other layouts.
Compared to other kitchen layouts, a one wall kitchen is generally more cost-effective. With only one wall to build cabinets and countertops on, it requires less materials and labor, making it a more affordable option for those on a budget. This also means that renovations or remodels can be done at a lower cost compared to other layouts.
Easy to Customize
 A one wall kitchen layout is also highly customizable. With all the kitchen essentials along one wall, it allows for more flexibility in terms of design and layout. Homeowners can easily add or remove cabinets, shelves, and appliances to suit their specific needs and preferences. This makes it a great option for those who want a personalized and unique kitchen design.
In conclusion, while a one wall kitchen layout may have some disadvantages, its advantages make it a popular and practical choice for many homeowners. By maximizing space, providing an efficient workflow, being cost-effective, and offering customization options, this layout proves to be a versatile and functional option for any home. Consider this layout for your next kitchen design project and experience its many benefits.
A one wall kitchen layout is also highly customizable. With all the kitchen essentials along one wall, it allows for more flexibility in terms of design and layout. Homeowners can easily add or remove cabinets, shelves, and appliances to suit their specific needs and preferences. This makes it a great option for those who want a personalized and unique kitchen design.
In conclusion, while a one wall kitchen layout may have some disadvantages, its advantages make it a popular and practical choice for many homeowners. By maximizing space, providing an efficient workflow, being cost-effective, and offering customization options, this layout proves to be a versatile and functional option for any home. Consider this layout for your next kitchen design project and experience its many benefits.



:max_bytes(150000):strip_icc()/classic-one-wall-kitchen-layout-1822189-hero-ef82ade909254c278571e0410bf91b85.jpg)
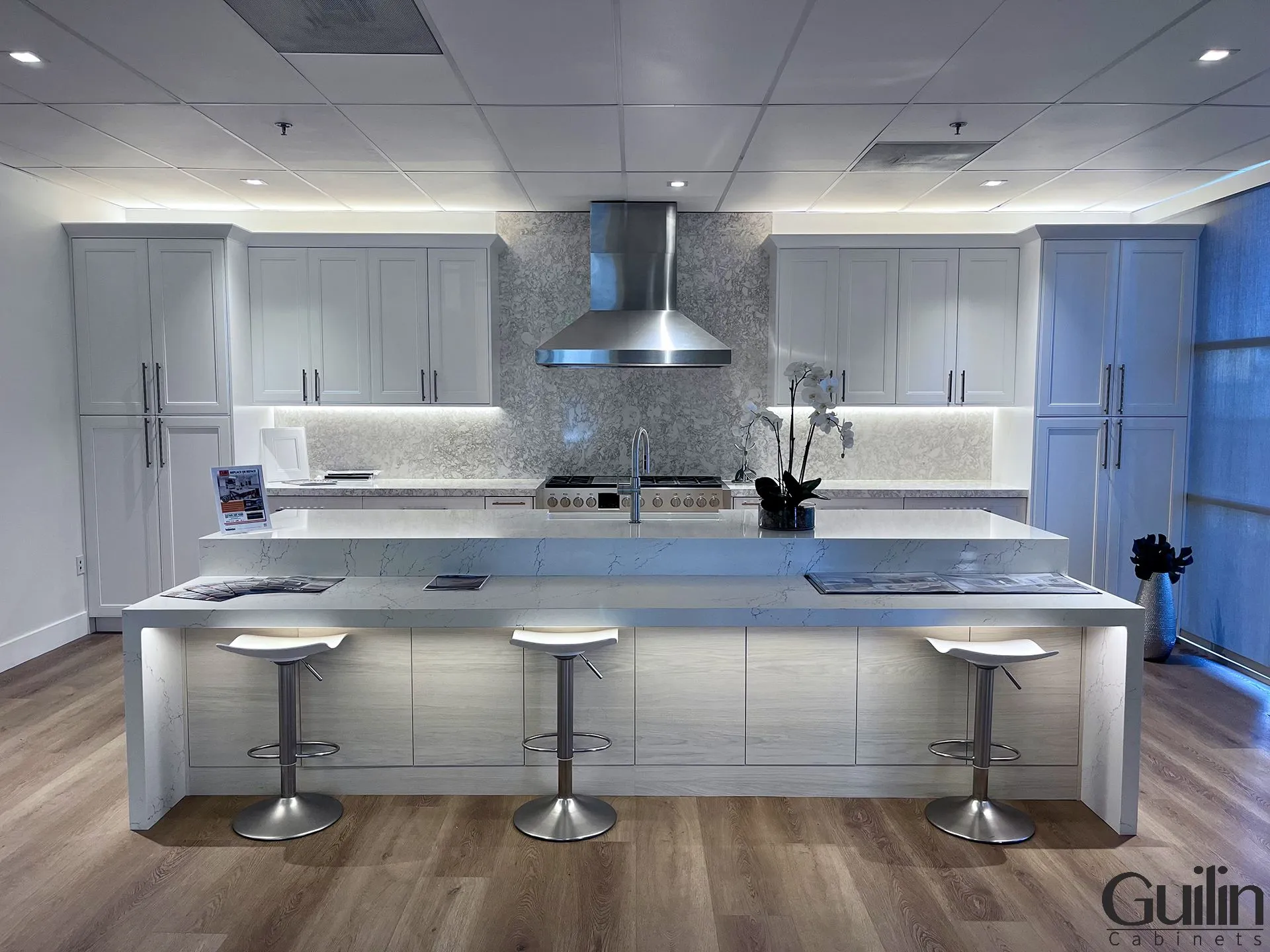

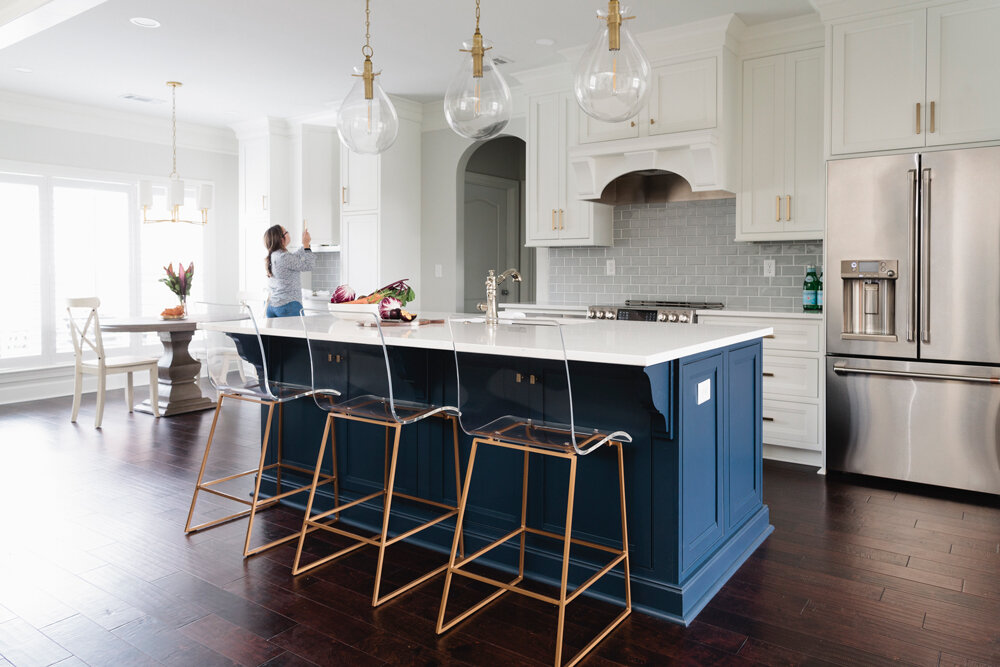










:max_bytes(150000):strip_icc()/One-Wall-Kitchen-Layout-126159482-58a47cae3df78c4758772bbc.jpg)


