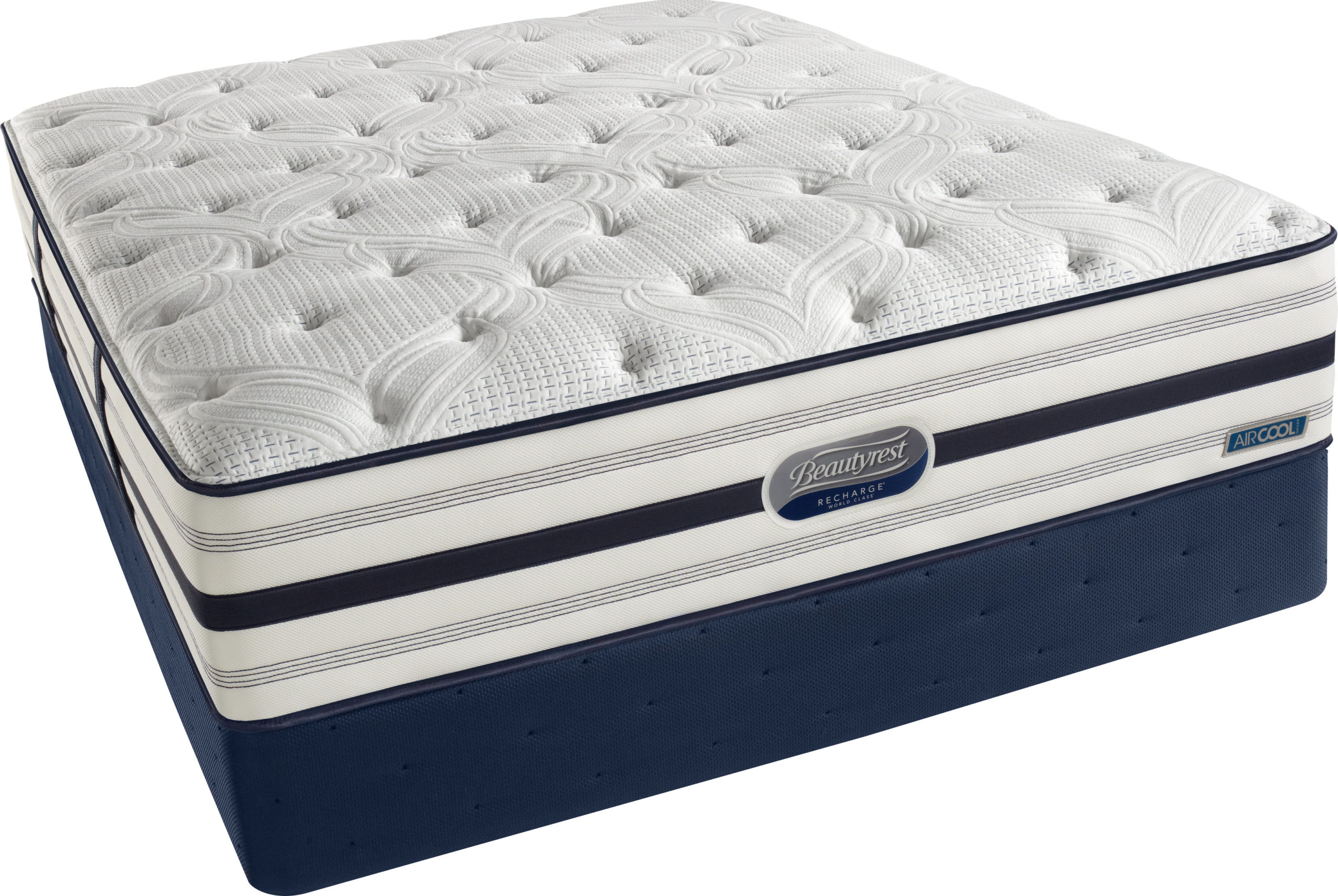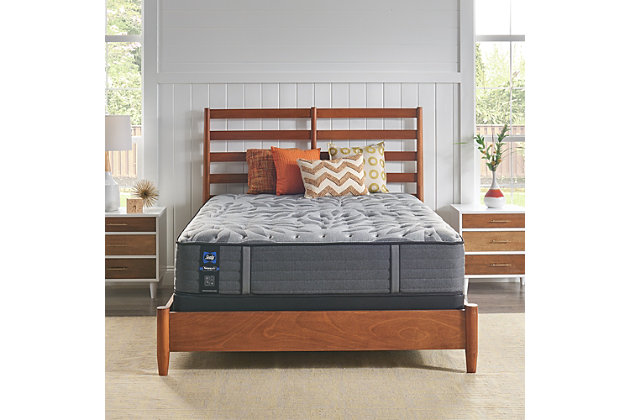One Wall Kitchen Layout Ideas
The one wall kitchen layout is a popular choice for smaller homes and apartments. It is a simple and efficient design that maximizes space and functionality. There are many creative ways to design a one wall kitchen, and we have put together a list of the top 10 one wall kitchen layout ideas to inspire you.
One Wall Kitchen Layout with Island
Adding an island to a one wall kitchen layout can provide additional counter space and storage. It also creates a designated area for dining and entertaining. Consider using a contrasting color or material for the island to make it stand out and add visual interest to the space.
Small One Wall Kitchen Layout
For smaller spaces, a one wall kitchen layout can be a perfect solution. By utilizing the entire length of one wall, you can maximize storage and counter space without sacrificing functionality. Consider incorporating a pull-out pantry or hidden storage solutions to make the most of the limited space.
One Wall Kitchen Layout with Window
Adding a window above the sink in a one wall kitchen layout can bring in natural light and create a more open and airy feel. It also provides a beautiful view while you cook and clean. Consider installing a large window or a series of smaller windows to make a statement in your kitchen.
One Wall Kitchen Layout with Pantry
If you have the space, incorporating a pantry into your one wall kitchen layout can provide a significant amount of storage. This is especially useful for those who love to cook and have a lot of ingredients and kitchen gadgets. Consider installing floor-to-ceiling cabinets or a walk-in pantry for maximum storage capacity.
One Wall Kitchen Layout with Breakfast Bar
A breakfast bar can serve as a casual dining area, a place to work on your laptop, or a spot for guests to gather while you cook. It can also be a great way to break up the monotony of a long, straight one wall kitchen layout. Consider using a different countertop material or adding bar stools to make it stand out.
One Wall Kitchen Layout with Open Shelving
Open shelving is a popular trend in kitchen design, and it can be a great addition to a one wall kitchen layout. Not only does it add a decorative element, but it also provides easy access to frequently used items. Consider using open shelves for displaying dishes or cookbooks, and incorporate closed cabinets for less visually appealing items.
One Wall Kitchen Layout with Built-in Appliances
In a one wall kitchen layout, built-in appliances can help save space and create a streamlined look. Consider incorporating a built-in oven and microwave, or a cooktop with a downdraft ventilation system, to free up counter space and create a more cohesive design.
One Wall Kitchen Layout with L-shaped Counter
If you have a larger one wall kitchen, incorporating an L-shaped counter can create more workspace and storage. This layout also allows for multiple people to work in the kitchen at once, making it perfect for families or those who love to entertain. Consider using a different countertop material or color for the L-shaped portion to add visual interest.
One Wall Kitchen Layout with Galley Style
The galley style, also known as a corridor kitchen, is a variation of the one wall kitchen layout. It features two parallel walls with a walkway in between. This layout is ideal for smaller spaces and can still provide plenty of storage and counter space. Consider using a lighter color scheme to make the space feel more open and less cramped.
In conclusion, the one wall kitchen layout offers many possibilities for creative and efficient design. By incorporating elements such as an island, window, or open shelving, you can customize the layout to fit your specific needs and preferences. Consider using these top 10 ideas as inspiration for your own one wall kitchen layout and create a space that is both functional and visually appealing.
Maximizing Space and Functionality with a One Wall Kitchen Appliance Layout

Streamlining Your Kitchen Design
 In today's fast-paced world, efficiency and functionality are key in every aspect of our lives, including our home design. With limited space and an increasing need for multi-tasking, the one wall kitchen layout has become a popular choice among homeowners. This layout is characterized by a straight line of cabinets and appliances, creating a sleek and streamlined look in the kitchen. But what makes it stand out is its ability to maximize space and functionality, making it an ideal choice for modern living.
Space-Saving Solutions
One of the main advantages of a one wall kitchen layout is its space-saving capabilities. By having all the appliances and cabinets on one wall, it opens up the rest of the kitchen for other purposes. This is especially beneficial for smaller homes or apartments where space is limited. With this layout, there is no need for additional counter space or an island, making it a perfect fit for compact kitchens.
Efficient Workflow
Another key feature of a one wall kitchen layout is its efficient workflow. With all the essential appliances and workstations in one straight line, it minimizes the need to move around the kitchen while cooking. This saves time and energy, allowing you to focus on preparing meals without any distractions. It also makes it easier to keep the kitchen clean and organized, as everything is within reach and easily accessible.
Customizable Design
While the one wall kitchen layout is known for its simplicity, it doesn't mean it has to be boring or cookie-cutter. In fact, it can be customized to fit your specific needs and style. You can choose from a variety of cabinet designs, colors, and finishes to create a unique look that reflects your personal taste. You can also add open shelves or a breakfast bar to add some visual interest and functionality to the space.
Multi-Tasking Made Easy
In today's busy world, multitasking has become a necessity. The one wall kitchen layout makes it easier to do just that. With everything in one straight line, it allows you to cook, clean, and prep all at the same time. This is especially useful when hosting gatherings or cooking for a big family. You can also use the kitchen space for other purposes, such as working from home or helping kids with homework while preparing meals.
In conclusion, the one wall kitchen appliance layout offers a perfect balance of form and function. Its space-saving capabilities, efficient workflow, customizable design, and multi-tasking abilities make it a practical and stylish choice for modern homes. So if you're looking to maximize space and functionality in your kitchen, consider opting for a one wall layout. Trust us, you won't be disappointed.
In today's fast-paced world, efficiency and functionality are key in every aspect of our lives, including our home design. With limited space and an increasing need for multi-tasking, the one wall kitchen layout has become a popular choice among homeowners. This layout is characterized by a straight line of cabinets and appliances, creating a sleek and streamlined look in the kitchen. But what makes it stand out is its ability to maximize space and functionality, making it an ideal choice for modern living.
Space-Saving Solutions
One of the main advantages of a one wall kitchen layout is its space-saving capabilities. By having all the appliances and cabinets on one wall, it opens up the rest of the kitchen for other purposes. This is especially beneficial for smaller homes or apartments where space is limited. With this layout, there is no need for additional counter space or an island, making it a perfect fit for compact kitchens.
Efficient Workflow
Another key feature of a one wall kitchen layout is its efficient workflow. With all the essential appliances and workstations in one straight line, it minimizes the need to move around the kitchen while cooking. This saves time and energy, allowing you to focus on preparing meals without any distractions. It also makes it easier to keep the kitchen clean and organized, as everything is within reach and easily accessible.
Customizable Design
While the one wall kitchen layout is known for its simplicity, it doesn't mean it has to be boring or cookie-cutter. In fact, it can be customized to fit your specific needs and style. You can choose from a variety of cabinet designs, colors, and finishes to create a unique look that reflects your personal taste. You can also add open shelves or a breakfast bar to add some visual interest and functionality to the space.
Multi-Tasking Made Easy
In today's busy world, multitasking has become a necessity. The one wall kitchen layout makes it easier to do just that. With everything in one straight line, it allows you to cook, clean, and prep all at the same time. This is especially useful when hosting gatherings or cooking for a big family. You can also use the kitchen space for other purposes, such as working from home or helping kids with homework while preparing meals.
In conclusion, the one wall kitchen appliance layout offers a perfect balance of form and function. Its space-saving capabilities, efficient workflow, customizable design, and multi-tasking abilities make it a practical and stylish choice for modern homes. So if you're looking to maximize space and functionality in your kitchen, consider opting for a one wall layout. Trust us, you won't be disappointed.



/ModernScandinaviankitchen-GettyImages-1131001476-d0b2fe0d39b84358a4fab4d7a136bd84.jpg)









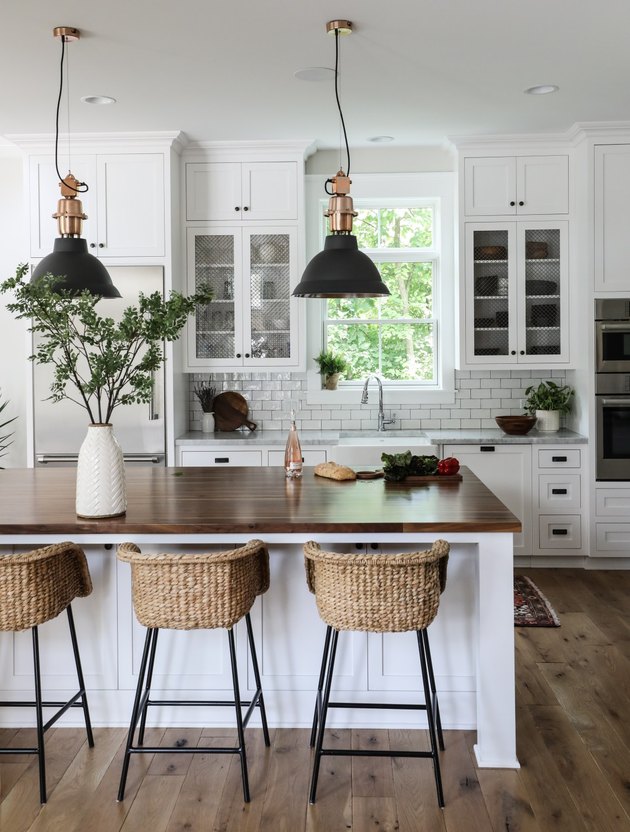






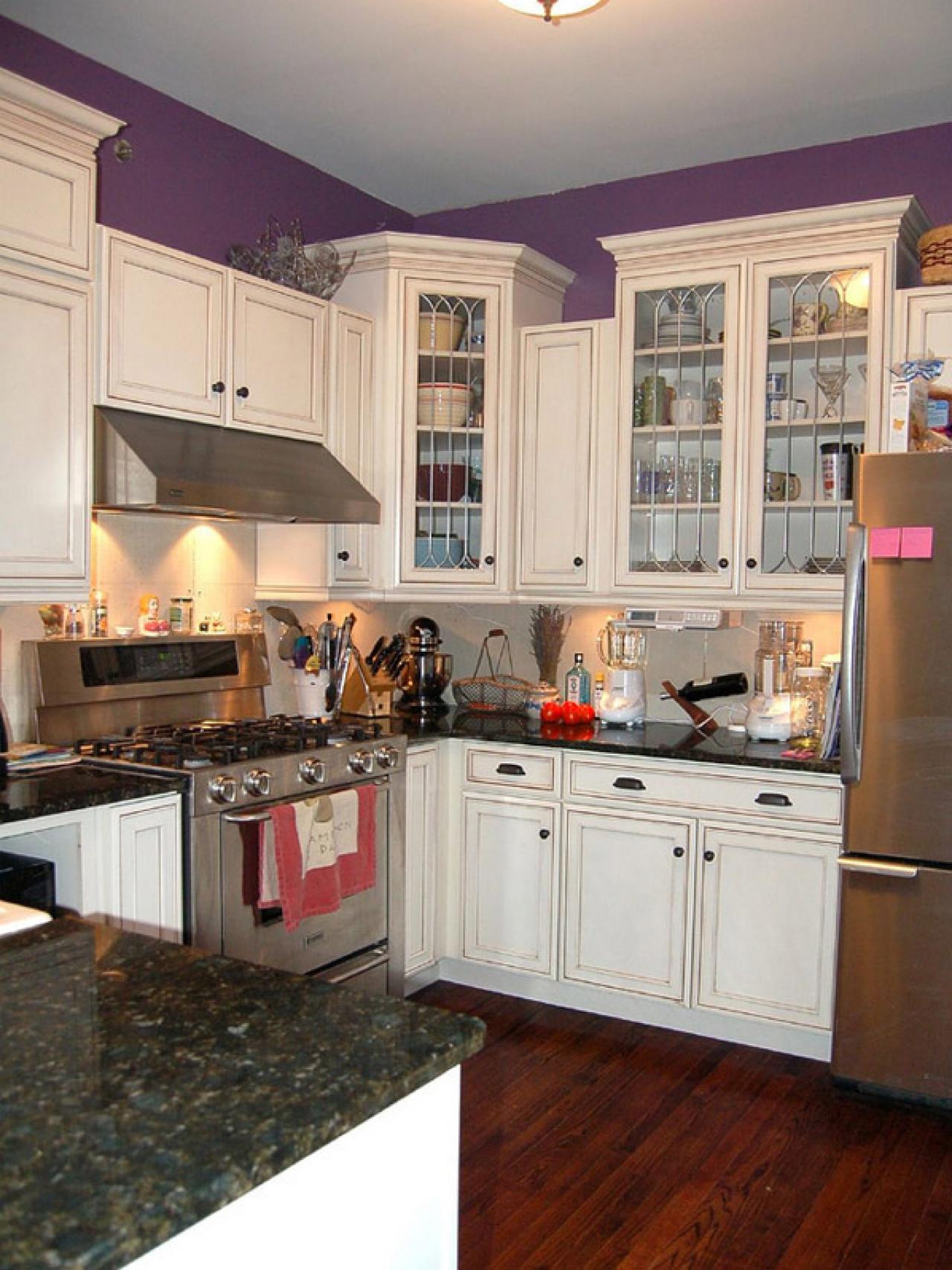











:max_bytes(150000):strip_icc()/classic-one-wall-kitchen-layout-1822189-hero-ef82ade909254c278571e0410bf91b85.jpg)



/One-Wall-Kitchen-Layout-126159482-58a47cae3df78c4758772bbc.jpg)



/One-Wall-Kitchen-Layout-126159482-58a47cae3df78c4758772bbc.jpg)






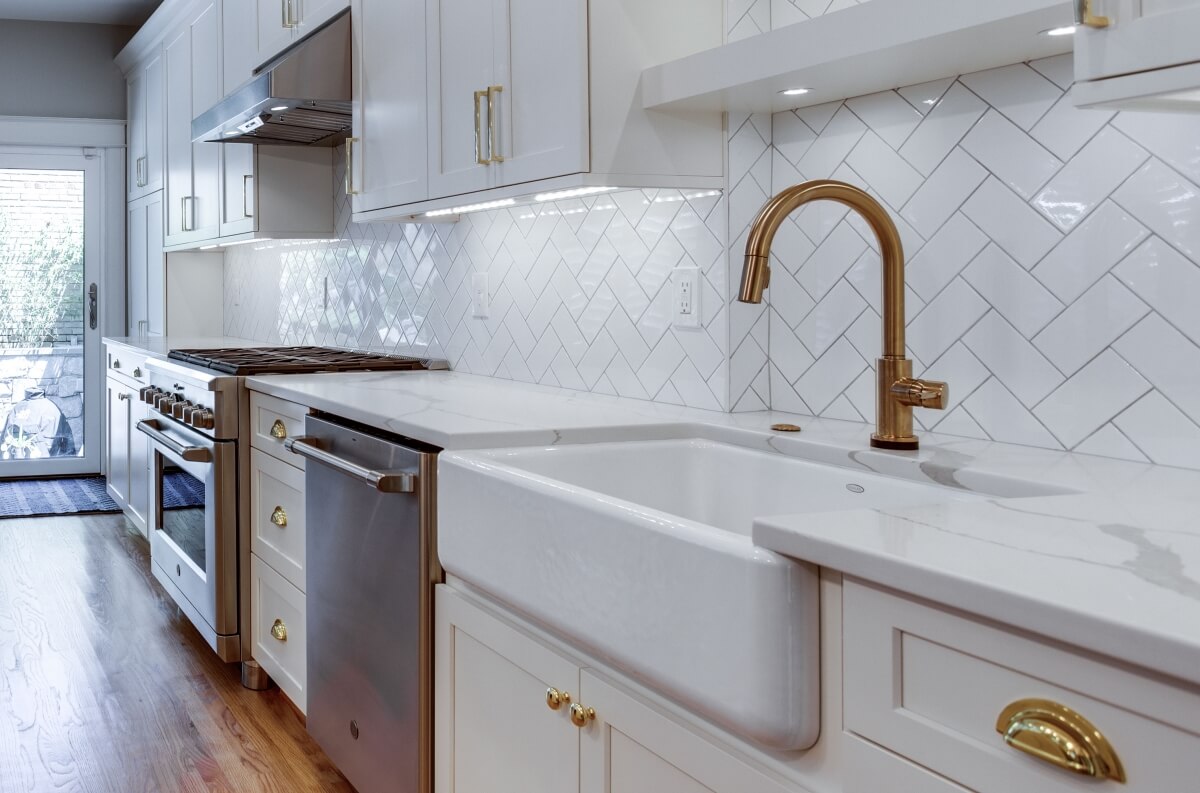


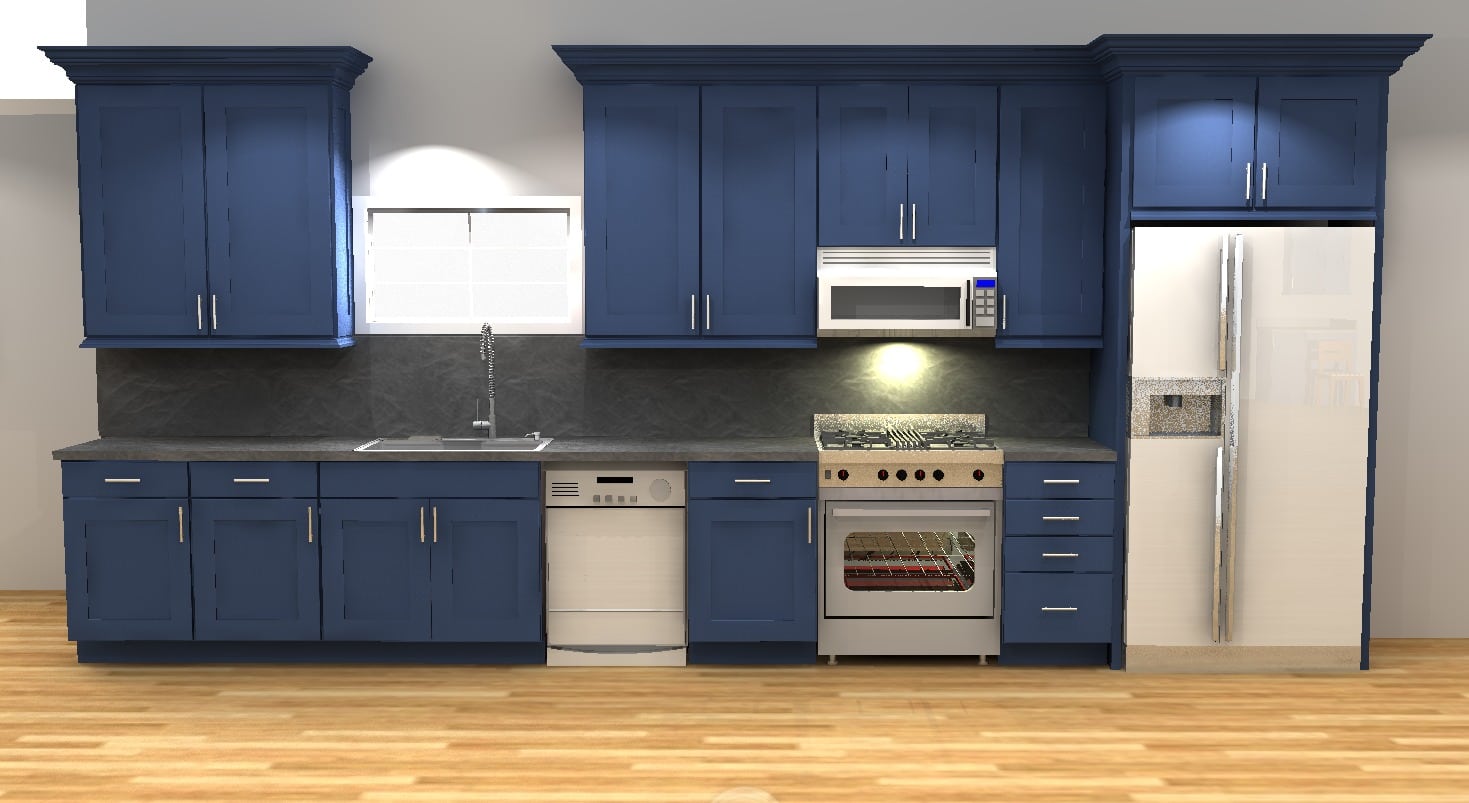


:max_bytes(150000):strip_icc()/sunlit-kitchen-interior-2-580329313-584d806b3df78c491e29d92c.jpg)












