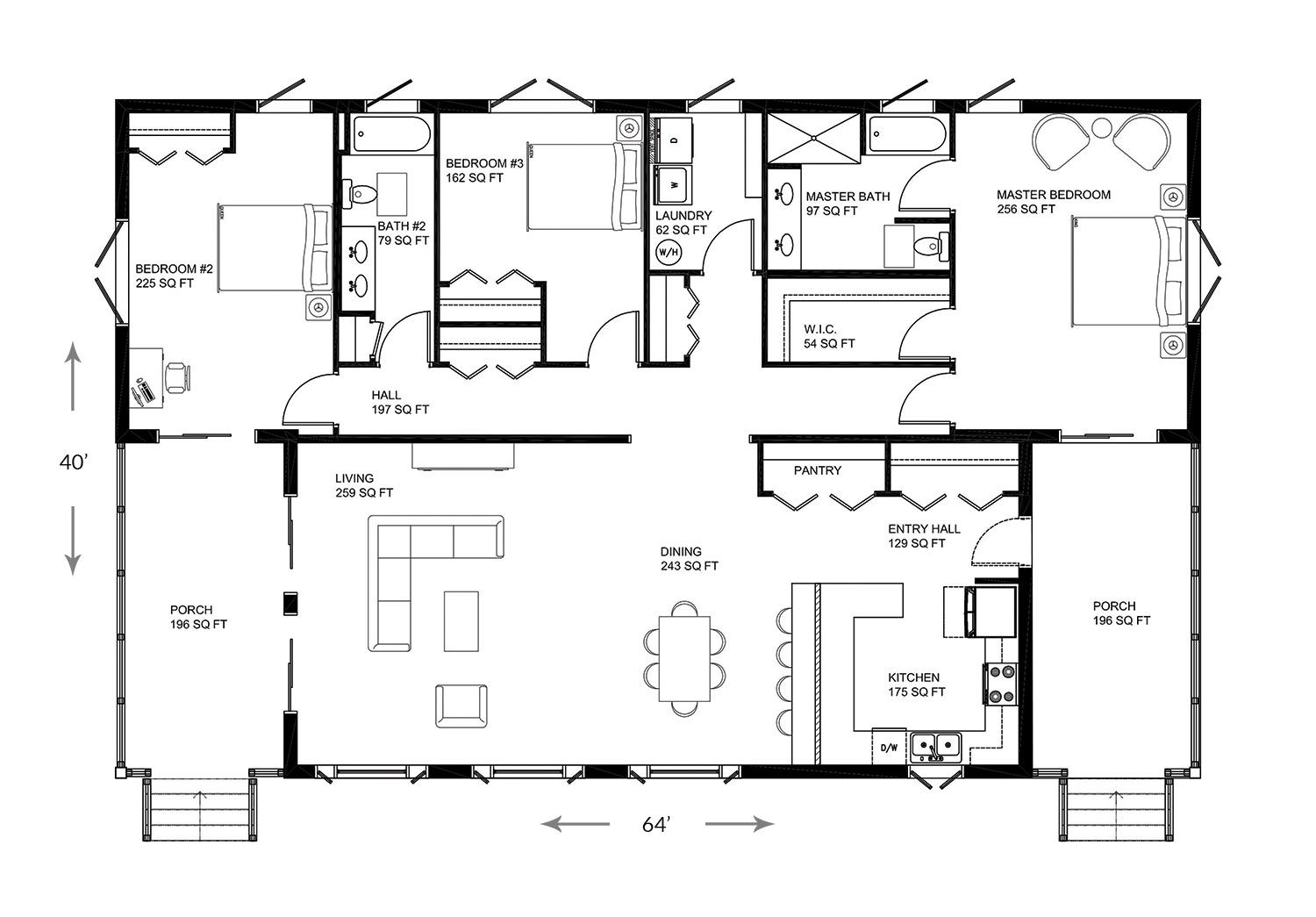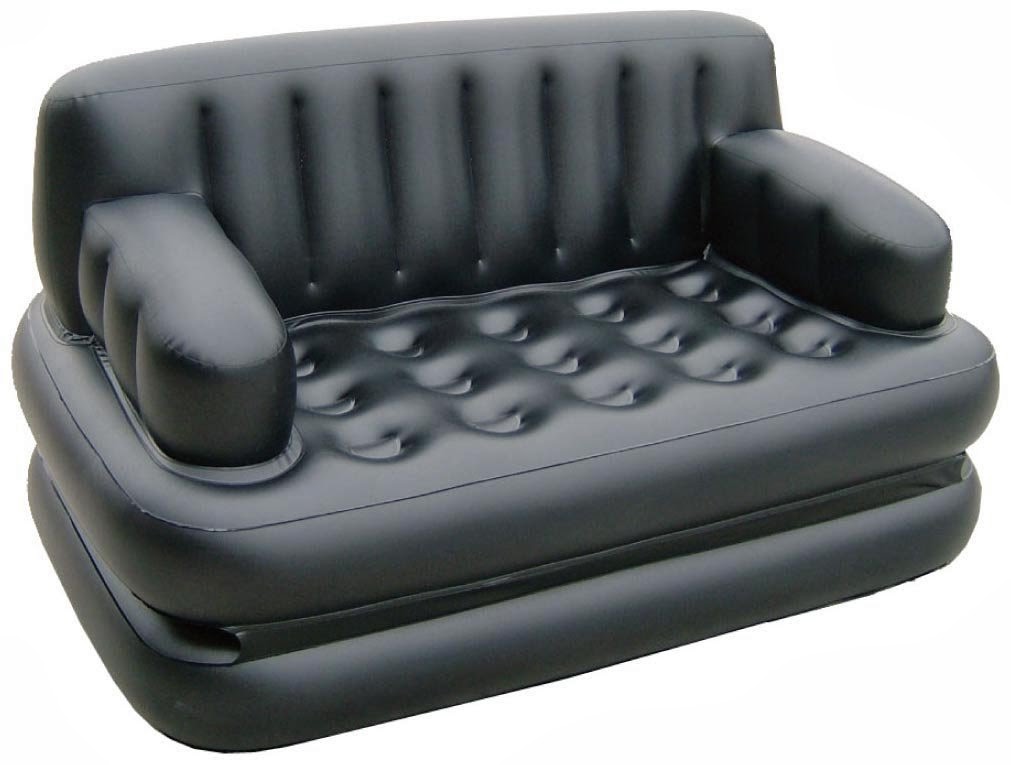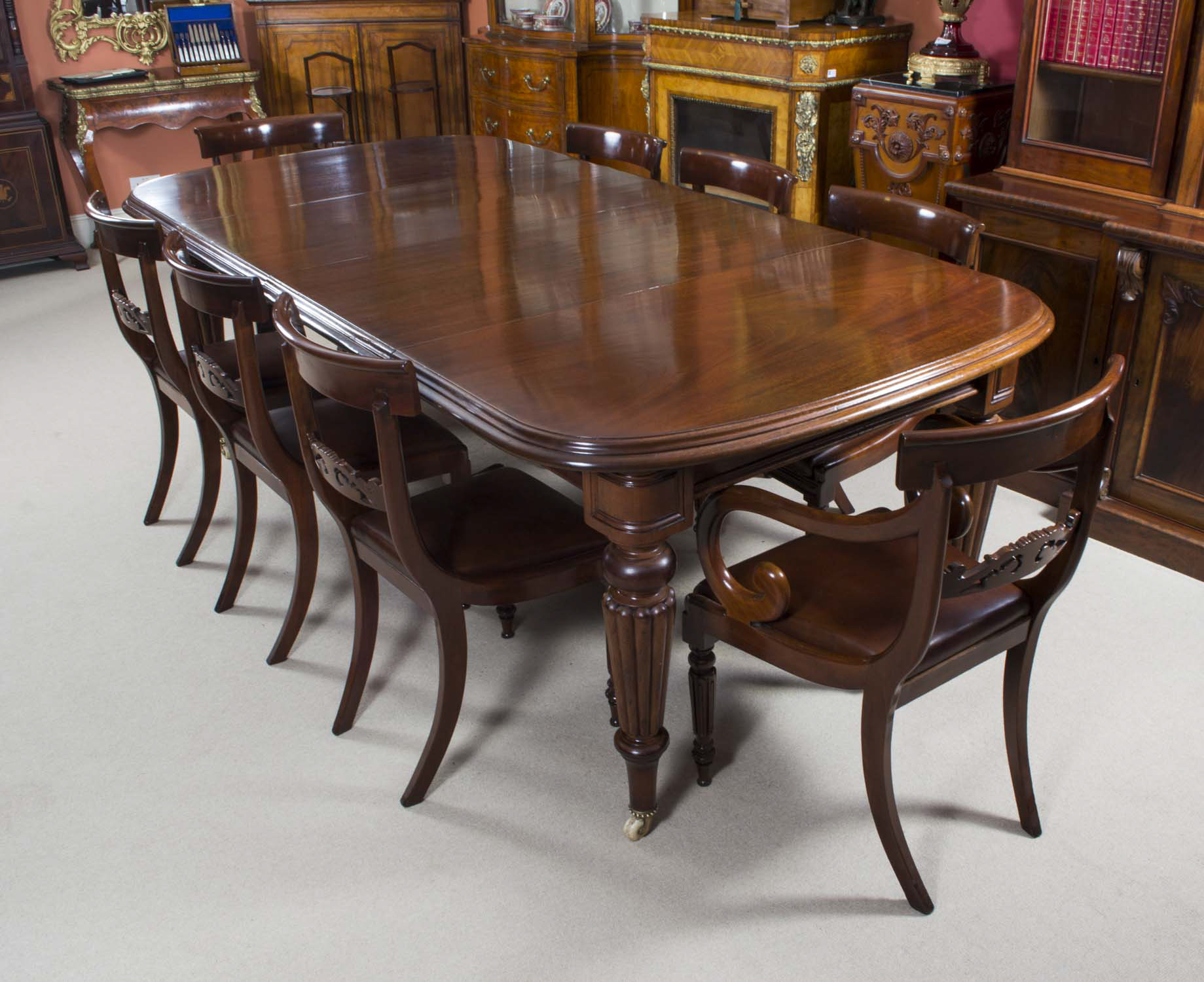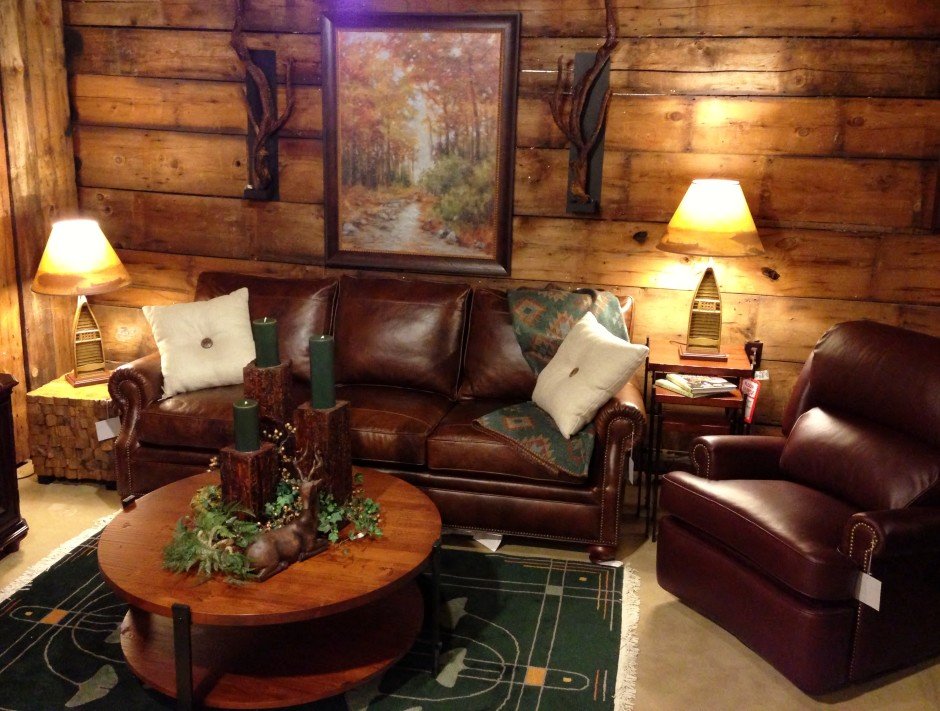Net Zero House Designs: Strategies and Examples
Architecture has come a long way in recent years. From sustainable housing and green building to net zero house designs, the wide range of available options is exciting. Net zero house designs are becoming increasingly popular, as more people look for ways to reduce their carbon footprint. These strategies and examples provide an understanding on how to create a sustainable and efficient home.
Net zero house designs incorporate a wide range of elements to make a home energy-efficient and ecologically sound. By using energy-efficient construction materials and technologies, such as solar panels and energy-efficient windows, net zero homes significantly reduce their energy consumption footprint and their need for reliance on the power grid. Net zero homes also incorporate passive energy strategies, such as building orientation and shading, to reduce heating and cooling needs.
One of the main strategies of net zero house designs is to reduce the demand for energy from the power grid. This is done by implementing a variety of sustainable technologies, such as photovoltaic cells, solar hot water and geothermal systems, which are capable of generating energy on-site. Other strategies for reducing energy consumption include insulation, passively designed spaces, natural ventilation and improved building envelope. Additionally, net zero house designs can also incorporate water-efficient landscaping to reduce water consumption.
Net Zero Home Plans: A Growing Trend
As environmental consciousness continues to grow, more people are beginning to look for ways to reduce their reliance on the power grid and their energy consumption. Net zero home plans are one of the most popular options, as they are designed to generate all of their own energy and rely solely on renewable sources of energy such as solar, wind, and geothermal.
Net zero homes provide a number of benefits, such as drastically reduced utility bills, independence from the power grid, and increased home value. Most importantly, they are designed to reduce the environmental impact of the home by reducing the carbon footprint. As such, net zero homes can be a great option for someone looking to build an eco-friendly home.
In recent years, more and more home builders are beginning to offer net zero home plans as part of their house designs, making them more affordable and accessible than ever before. Furthermore, governments and utilities companies around the world are beginning to offer incentives to those who build net zero homes, further driving the popularity of this style of architecture.
Net Zero Home Designs: Keys To Success
Net zero home designs require a combination of energy efficiency measures and renewable energy sources in order to be successful. For example, a net zero home may use highly efficient insulation, energy-efficient appliances, windows, and other energy efficient building materials. In addition, these homes are usually powered by a combination of on-site solar panels, geothermal systems, and other renewable energy sources.
It is also important to use passive design elements in order to ensure that your home is as energy-efficient as possible. Design elements such as building orientation and shading can have a significant impact on a home's energy efficiency. In addition, some net zero homes incorporate energy recovery ventilation systems, which capture excess heat from the winter and transfer it into the home during colder months.
Finally, one of the key elements of a successful net zero design is careful planning. It is important to make sure that all elements of the design complement one another in order to maximize performance. A skilled designer can help ensure that a net zero home is designed for maximum efficiency and that all of the components are integrated properly.
How To Choose The Right Net Zero House Design
Choosing the right net zero house design will depend on a number of factors, including the climate of your region and the amount of sunshine you receive. In deciding how to design your home to be net zero, consider what sources of energy are readily available in your area. This will help you decide what renewable energy source or sources you can use, and which technologies and materials are best suited to your region.
For example, if you live in an area with plenty of sunshine, solar power may be an ideal option for powering your home. If you live in a windy area, you may be able to use wind turbines to generate power. Additionally, consider if geothermal heating or cooling is available in your area, as this is another renewable option for powering a net zero home.
It is also important to consider the size and layout of your home when choosing a net zero design. Small homes are much easier to make net zero than large ones, as they require less energy to power them. Carefully plan the layout of your home to ensure that it is as energy-efficient as possible.
Energy-Efficient Net Zero Home Designs
Energy-efficient net zero home designs typically incorporate a wide variety of energy-efficient measures, such as smart energy usage, better insulation, energy-efficient appliances, and renewable energy sources such as solar panels and wind turbines.
The use of energy-efficient materials is also a key factor in net zero homes. Home builders should choose materials that are not only efficient but also durable, as these materials will need to withstand the elements over many years. Additionally, the use of quality weather-resistant materials is important, as these will further increase the home’s energy efficiency.
Energy-efficient net zero home designs should always be designed with careful planning. Careful consideration should be given to the placement of windows, insulation, and other elements that can affect the home’s energy efficiency. Additionally, the design should be integrated with the surroundings to maximize the use of passive solar strategies.
Modern Net Zero House Plans
Modern net zero house plans aim to incorporate advanced technologies and modern design elements into a net zero home. These plans typically employ a variety of sustainable strategies and incorporate materials such as low-emissivity windows, photovoltaic cells, and geothermal systems.
In addition to using sustainable systems, modern net zero house plans often prioritize aesthetics. These designs may feature sleek finishes, contemporary features, and traditional elements, depending on the tastes of the homeowners. Some modern plans may also incorporate natural building materials, such as straw bale, cob, and adobe, to create a unique and eco-friendly design.
Modern net zero house plans are a great option for people who want to create a home that is both aesthetically pleasing and eco-friendly. With careful planning and thoughtful design, these plans provide homeowners with a sustainable and energy-efficient home.
Net Zero House Design Ideas for Small Spaces
For those with limited space, net zero house design ideas can still be implemented. With careful planning, it is possible to create an energy-efficient and sustainable home even in a small space.
Net zero home plans for small spaces should focus on reducing the demand for energy. This can be done by using energy-efficient materials, installing insulation, and incorporating passive solar strategies. Additionally, implementing solar panels and other renewable energy sources is recommended for small spaces. Homeowners should also consider using high-efficiency appliances, as this can significantly reduce energy consumption.
With careful planning and consideration for the space available, it is possible to create an energy-efficient and sustainable home even in a small space.
Tips for Designing for a Net Zero Home
Before designing for a net zero home, it is important to understand the various elements that are necessary for success. There are a few key elements to keep in mind when designing a net zero home.
The first is energy efficiency. Utilizing energy efficient materials and designing for passive solar strategies will help significantly reduce energy consumption. Additionally, it is important to consider the use of renewable energy sources such as solar panels and wind turbines.
It is also important to consider the layout of a net zero home. Paying attention to building orientation and sunlight availability can help maximize the efficiency of the home. Finally, when designing, pay attention to the proper integration of all elements, such as renewable energy sources, insulation, and energy-efficient appliances, to ensure that the home performs to its fullest potential.
Passive Solar Net Zero House Design Ideas
Passive solar net zero house design ideas prioritize the use of passive solar elements to help promote energy efficiency. These strategies include orienting the home so that all rooms receive maximum sun exposure, installing windows on the south side of the home, and utilizing shade to reduce the need for air conditioning.
Passive solar strategies also include utilizing roofs that are slanted facing south, installing solar shades to prevent excess heat gain, and using thermal mass materials such as masonry walls and concrete floors to store heat in the winter. Additionally, landscaping can be designed to take advantage of the sun’s energy, such as planting trees and shrubs to provide shade in the summer and open it up to the sun in the winter.
Careful planning and thoughtful design can help take advantage of the sun’s energy to make a net zero home design more efficient and comfortable.
Prefab Net Zero House Plans
Prefab net zero house plans are becoming increasingly popular as they provide a more efficient and cost-effective way to build a net zero home. These plans are designed with pre-made components, such as walls, floors, and other components, that are shipped and assembled on-site. Prefab plans are typically designed to maximize the use of space, as well as incorporating renewable energy sources and energy-efficient materials and appliances in order to make them net zero.
Prefab net zero house plans are typically designed with a modular approach. This makes them easier to build and allows you to customize them to fit any size or type of space. Prefab homes are also more energy-efficient and cost-effective than traditional building, as energy-efficient materials and components are integrated into the design from the very beginning.
Prefab net zero house plans provide an efficient and cost-effective approach to building a sustainable home.
Net Zero Home Design Examples
There are many examples of net zero home design that have been incredibly successful in creating an energy-efficient and sustainable living environment. One example is the Net Zero House in the United Kingdom. This home is powered by solar panels and a wind turbine, and also uses a geothermal ground source heat pump for heating and cooling.
The Tahoe Net Zero Home in the United States is another great example of a successful net zero home design. This home isn’t connected to the power grid and is powered solely by solar panels and a battery bank. Additionally, it utilizes energy-efficient building materials and an array of other renewable energy sources.
These examples demonstrate that net zero home designs can be incredibly successful in creating an energy-efficient and sustainable living environment. With careful planning and thoughtful design, anyone can create a home that is both comfortable and eco-friendly.
Benefits of Investing in a Net Zero House Plan
 Net zero houses are a great alternative in today’s world, offering a revolutionary way of reducing the carbon footprint left by traditional buildings. A net zero house plan is built from the ground up using advanced materials and specialized designs to ensure that nearly all the energy used by the home is either self-generated or offset by renewable energy sources. These homes also strive to maintain an environmentally friendly level of sustainability, making them an ideal option for homeowners looking to reduce their environmental impact.
Net zero houses are a great alternative in today’s world, offering a revolutionary way of reducing the carbon footprint left by traditional buildings. A net zero house plan is built from the ground up using advanced materials and specialized designs to ensure that nearly all the energy used by the home is either self-generated or offset by renewable energy sources. These homes also strive to maintain an environmentally friendly level of sustainability, making them an ideal option for homeowners looking to reduce their environmental impact.
Financial Benefits
 Investing in a net zero house plan comes with numerous financial benefits. By using renewable energy sources, owners of these homes can significantly reduce the amount of energy they must purchase from electricity companies. This will help to reduce monthly utility bills and allow more money to go towards other areas of their budget. Additionally, the combination of cutting-edge building materials and green design elements can drastically reduce the cost to maintain and operate these homes.
Investing in a net zero house plan comes with numerous financial benefits. By using renewable energy sources, owners of these homes can significantly reduce the amount of energy they must purchase from electricity companies. This will help to reduce monthly utility bills and allow more money to go towards other areas of their budget. Additionally, the combination of cutting-edge building materials and green design elements can drastically reduce the cost to maintain and operate these homes.
Improved Comfort and Air Quality
 As net zero homes use self-generated energy sources, such as rooftop solar panels, they generally have better-regulated temperatures throughout the entire house. This provides better heating and cooling control and can make for a more comfortable and efficient living space. Furthermore, the ventilation systems of these homes and their use of advanced air filtration technology contribute to increased indoor air quality, which will help to promote the health and wellbeing of the home’s inhabitants.
As net zero homes use self-generated energy sources, such as rooftop solar panels, they generally have better-regulated temperatures throughout the entire house. This provides better heating and cooling control and can make for a more comfortable and efficient living space. Furthermore, the ventilation systems of these homes and their use of advanced air filtration technology contribute to increased indoor air quality, which will help to promote the health and wellbeing of the home’s inhabitants.
Living a Greener, More Sustainable Life
 Going green has become an important aspect of leading a more eco-friendly lifestyle. When investing in a net zero house plan, individuals and families can make a huge impact on reduce their carbon footprint and global emissions. This can help to raise awareness of the importance of environmental sustainability across the community. Furthermore, by living in a net zero home and reducing the amount of damaging substances released into the environment, homeowners can make a difference in the future of the planet.
Going green has become an important aspect of leading a more eco-friendly lifestyle. When investing in a net zero house plan, individuals and families can make a huge impact on reduce their carbon footprint and global emissions. This can help to raise awareness of the importance of environmental sustainability across the community. Furthermore, by living in a net zero home and reducing the amount of damaging substances released into the environment, homeowners can make a difference in the future of the planet.






























































