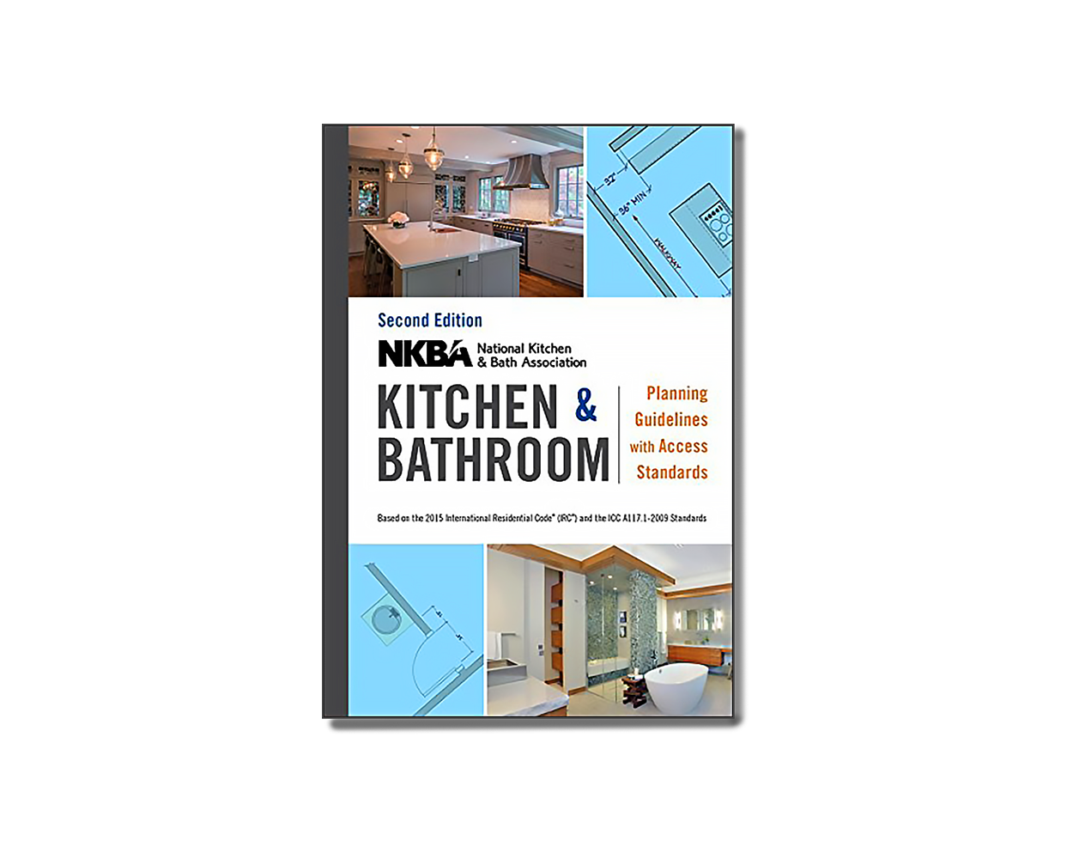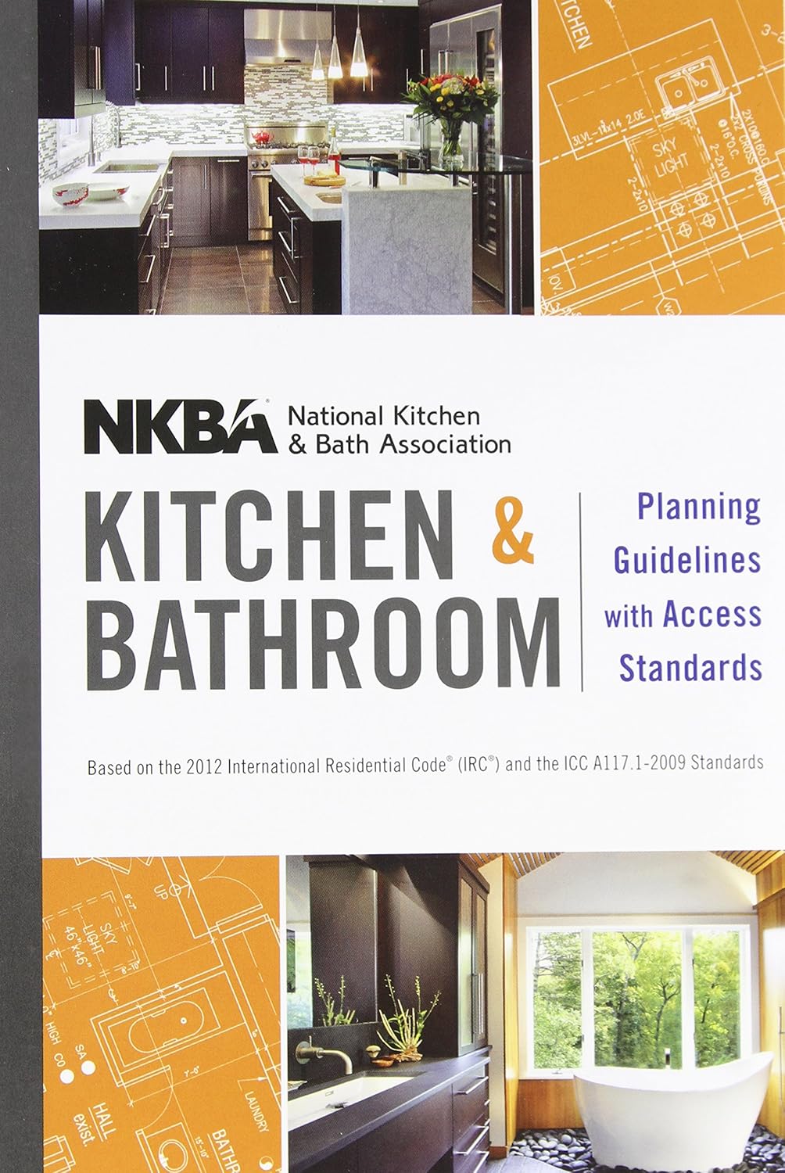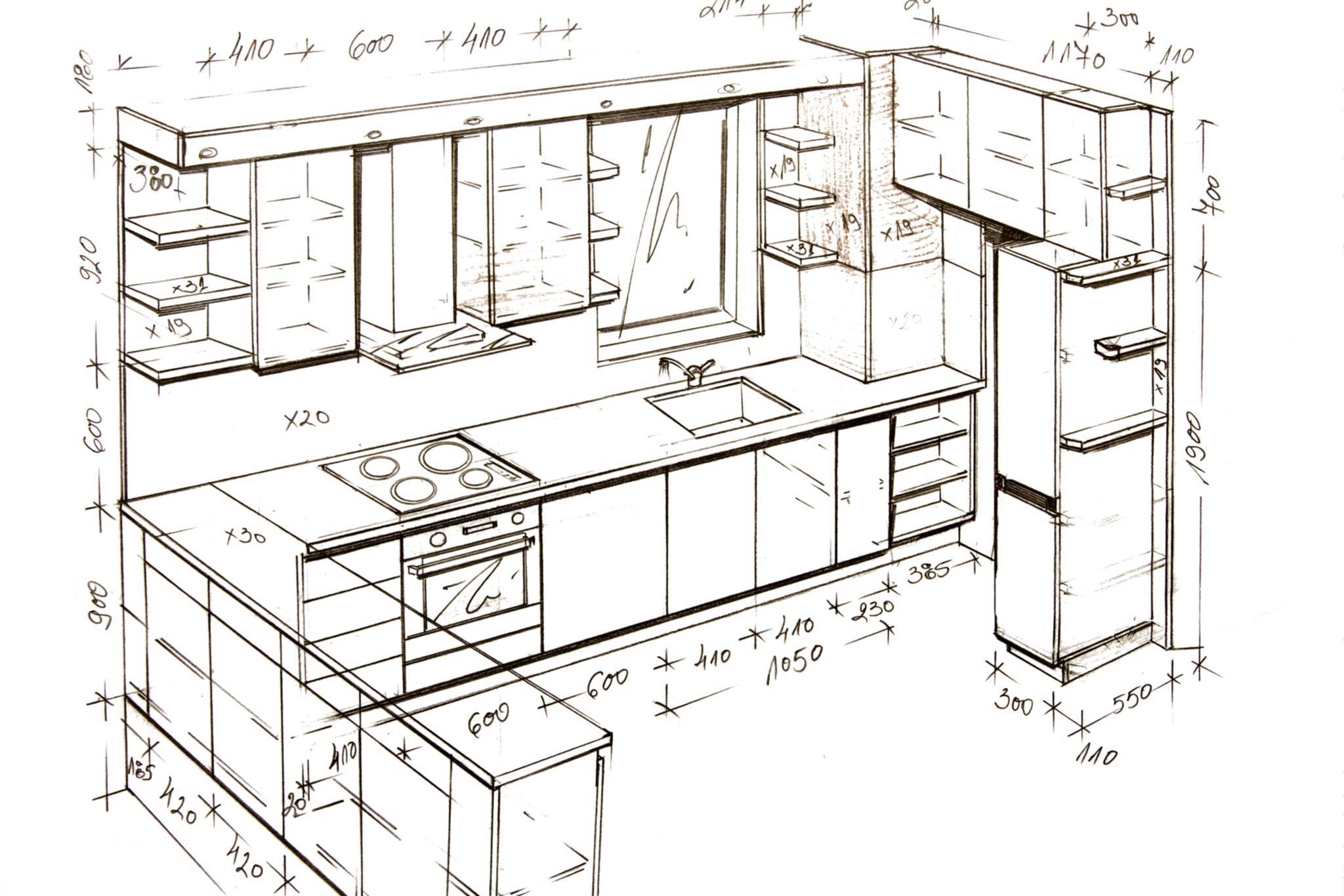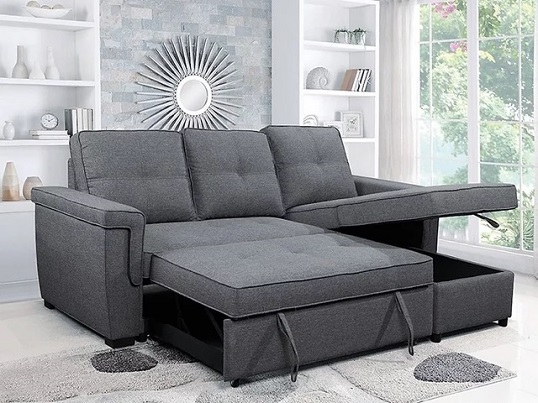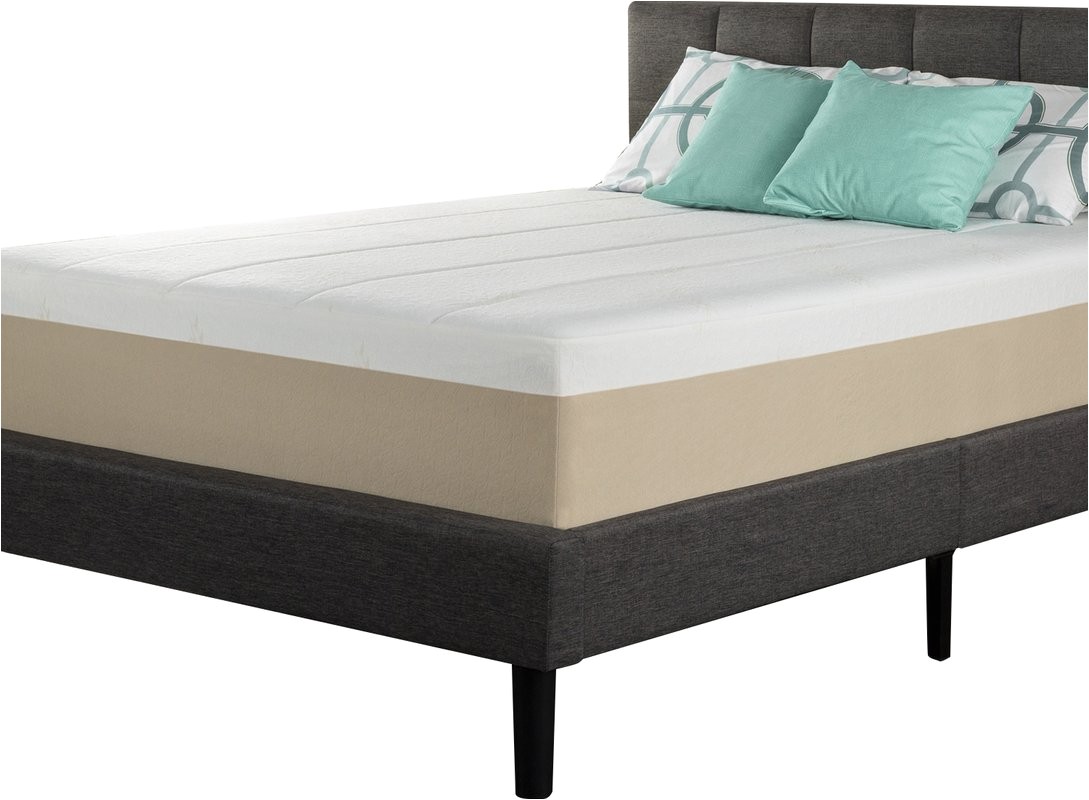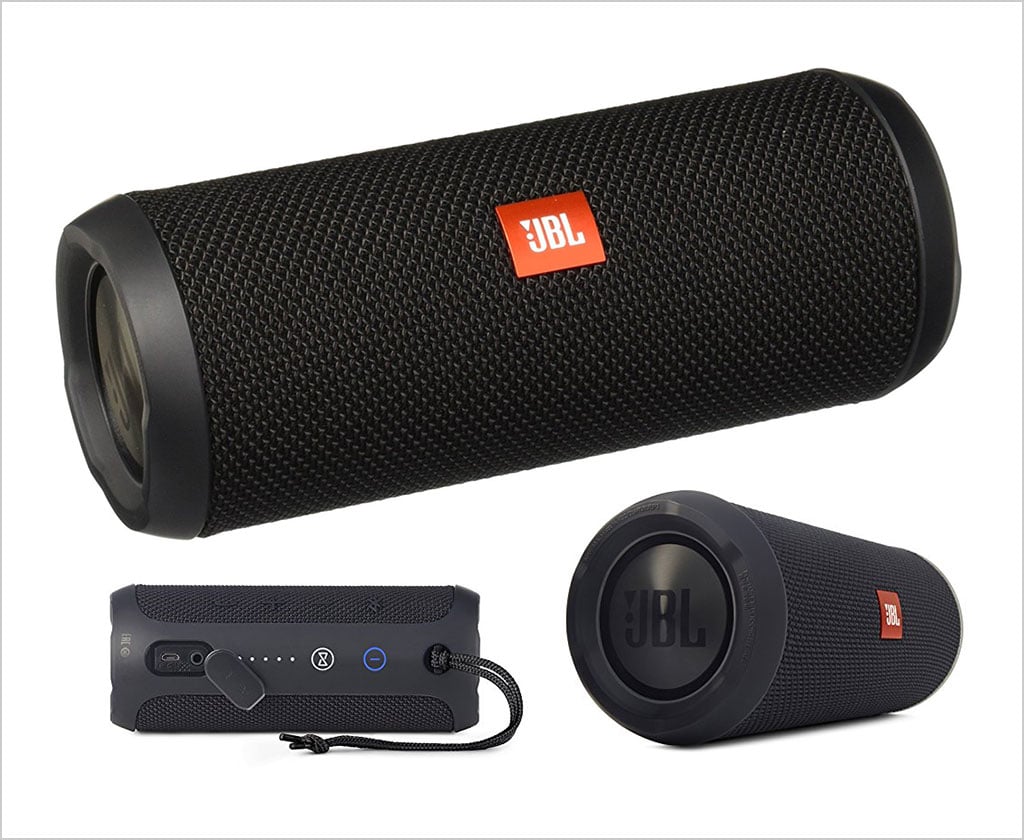The National Kitchen and Bath Association (NKBA) is a non-profit trade association that provides guidelines and standards for the design, construction, and installation of kitchens and bathrooms. These guidelines are developed by industry professionals and are constantly updated to reflect the latest trends, materials, and technologies. In this article, we will discuss the top 10 NKBA guidelines for creating functional and beautiful kitchens and bathrooms.NKBA Guidelines for Kitchens and Bathrooms
The NKBA has developed a comprehensive set of guidelines for planning and designing kitchens and bathrooms that are accessible to people with disabilities. These guidelines include recommended clearances for wheelchair users, requirements for grab bars and handrails, and accessible storage solutions. By following these guidelines, you can create a space that is not only aesthetically pleasing but also functional for all users.NKBA Kitchen and Bathroom Planning Guidelines with Access Standards
The NKBA recommends that every kitchen should have a work triangle, which is an imaginary line connecting the three main work areas in a kitchen – the sink, the refrigerator, and the cooktop or range. This layout ensures that the three areas are in close proximity and allows for efficient movement between them. The NKBA guidelines recommend that the total length of all sides of the work triangle should be between 12 and 26 feet.Creating a Work Triangle
Lighting is an essential element in any kitchen or bathroom design. The NKBA guidelines suggest a layered lighting approach, which includes ambient, task, and accent lighting. Ambient lighting provides overall illumination, task lighting is focused on specific work areas, and accent lighting adds visual interest and highlights key design elements. It is also important to consider natural light sources and incorporate them into the design.Proper Lighting
One of the biggest challenges in kitchen and bathroom design is creating enough storage space. The NKBA guidelines recommend that at least 50% of the wall space in a kitchen should be dedicated to cabinetry and storage. For bathrooms, the recommended storage space is at least 25% of the total room square footage. The guidelines also suggest incorporating storage solutions that are both functional and aesthetically pleasing, such as pull-out shelves and hidden storage.Storage Solutions
The NKBA has established recommended countertop heights for different areas of the kitchen and bathroom. In the kitchen, the guidelines recommend a standard countertop height of 36 inches, with an additional 3 inches for an undermount sink. For bathroom countertops, the recommended height is between 32 and 34 inches, depending on the user's height. These guidelines ensure that the countertops are comfortable and ergonomically correct for all users.Countertop Heights
When planning the layout of a kitchen, it is important to consider the placement of appliances. The NKBA recommends that the sink, cooktop, and refrigerator should be placed in a triangular arrangement, with no more than 9 feet between each element. The guidelines also suggest that the dishwasher should be located near the sink for easy loading and unloading and that the microwave should be at or below countertop level for safety and accessibility.Appliance Placement
The NKBA guidelines also promote the use of universal design principles, which aim to create spaces that are accessible and usable for people of all ages and abilities. This includes features such as lever-style door handles, touchless faucets, and non-slip flooring. By incorporating these elements into your kitchen and bathroom design, you can ensure that your space is functional and safe for everyone.Universal Design Principles
Choosing the right materials for your kitchen and bathroom is crucial for both durability and aesthetics. The NKBA guidelines recommend selecting materials that are easy to clean, durable, and resistant to water and heat. This includes materials such as quartz, granite, and porcelain for countertops and ceramic or porcelain tiles for flooring. It is also important to consider the color and texture of the materials to create a cohesive and visually appealing design.Material Selection
Proper ventilation is essential in both kitchens and bathrooms to remove excess moisture and odors. The NKBA guidelines recommend a ventilation rate of 120 cubic feet per minute (cfm) for a typical kitchen and 50 cfm for a bathroom. This can be achieved through the use of range hoods, exhaust fans, and natural ventilation. Adequate ventilation not only improves air quality but also helps prevent mold and mildew growth.Ventilation
The Importance of Following National Kitchen Bath Association Guidelines in House Design

What is the National Kitchen Bath Association (NKBA)?
 The National Kitchen Bath Association (NKBA) is a non-profit trade association that represents the kitchen and bath industry. They have been setting the standard for kitchen and bath design for over 50 years, working closely with professionals and homeowners to create guidelines that ensure functional, safe, and beautiful spaces.
The National Kitchen Bath Association (NKBA) is a non-profit trade association that represents the kitchen and bath industry. They have been setting the standard for kitchen and bath design for over 50 years, working closely with professionals and homeowners to create guidelines that ensure functional, safe, and beautiful spaces.
Why Should You Follow NKBA Guidelines?
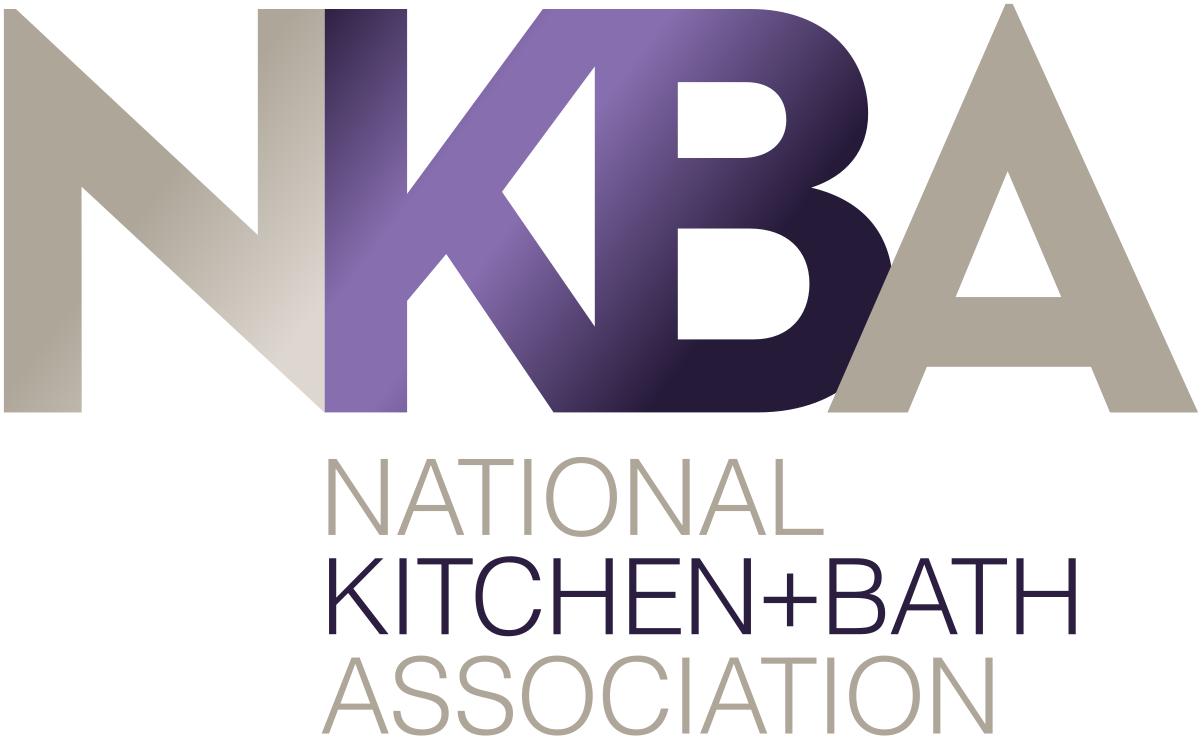 Following NKBA guidelines in house design is crucial for several reasons. First and foremost, these guidelines are created and regularly updated by experts in the field, so you can trust that they are based on industry knowledge and best practices. Adhering to these guidelines also ensures that your kitchen and bathroom will be functional and safe for everyday use.
Moreover, following NKBA guidelines can also increase the value of your home. When potential buyers see that your kitchen and bathroom have been designed according to industry standards, they will have peace of mind knowing that the space is well-planned and built to last. This can also make it easier to sell your home in the future.
Following NKBA guidelines in house design is crucial for several reasons. First and foremost, these guidelines are created and regularly updated by experts in the field, so you can trust that they are based on industry knowledge and best practices. Adhering to these guidelines also ensures that your kitchen and bathroom will be functional and safe for everyday use.
Moreover, following NKBA guidelines can also increase the value of your home. When potential buyers see that your kitchen and bathroom have been designed according to industry standards, they will have peace of mind knowing that the space is well-planned and built to last. This can also make it easier to sell your home in the future.
What Are Some Key Guidelines to Follow?
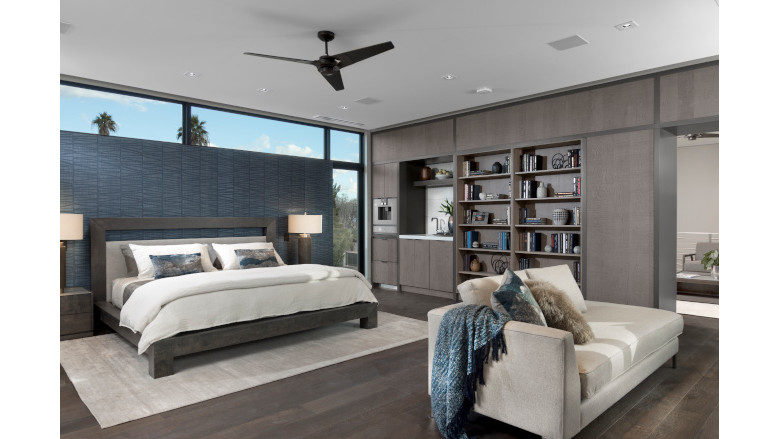 The NKBA has created a comprehensive set of guidelines for kitchen and bath design, covering everything from layout and storage to lighting and safety. Some of the key guidelines include proper clearance and spacing between fixtures, adequate ventilation, and accessible storage for everyday items.
It is also important to follow guidelines for materials and finishes, as these can greatly impact the durability and functionality of your space. For example, using water-resistant materials in the bathroom and non-slip flooring in the kitchen can prevent potential hazards and make cleaning and maintenance easier.
The NKBA has created a comprehensive set of guidelines for kitchen and bath design, covering everything from layout and storage to lighting and safety. Some of the key guidelines include proper clearance and spacing between fixtures, adequate ventilation, and accessible storage for everyday items.
It is also important to follow guidelines for materials and finishes, as these can greatly impact the durability and functionality of your space. For example, using water-resistant materials in the bathroom and non-slip flooring in the kitchen can prevent potential hazards and make cleaning and maintenance easier.
In Conclusion
 In summary, following NKBA guidelines in house design is crucial for creating functional, safe, and aesthetically pleasing spaces. These guidelines are created by industry experts and are regularly updated to reflect the latest trends and advancements in the field. By adhering to these guidelines, you can ensure that your kitchen and bathroom are not only beautiful but also built to last.
In summary, following NKBA guidelines in house design is crucial for creating functional, safe, and aesthetically pleasing spaces. These guidelines are created by industry experts and are regularly updated to reflect the latest trends and advancements in the field. By adhering to these guidelines, you can ensure that your kitchen and bathroom are not only beautiful but also built to last.



