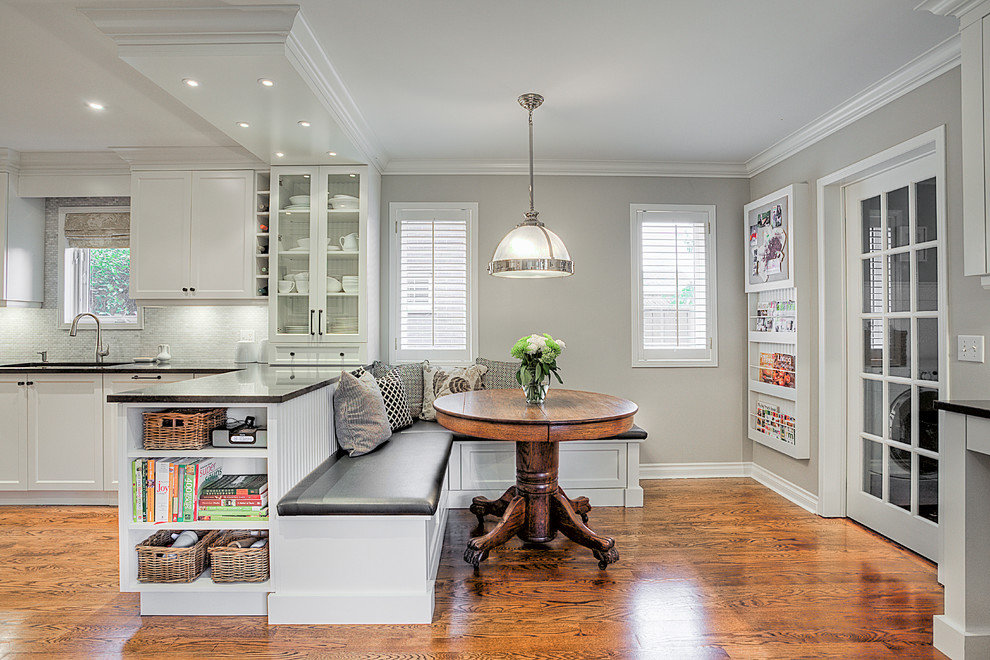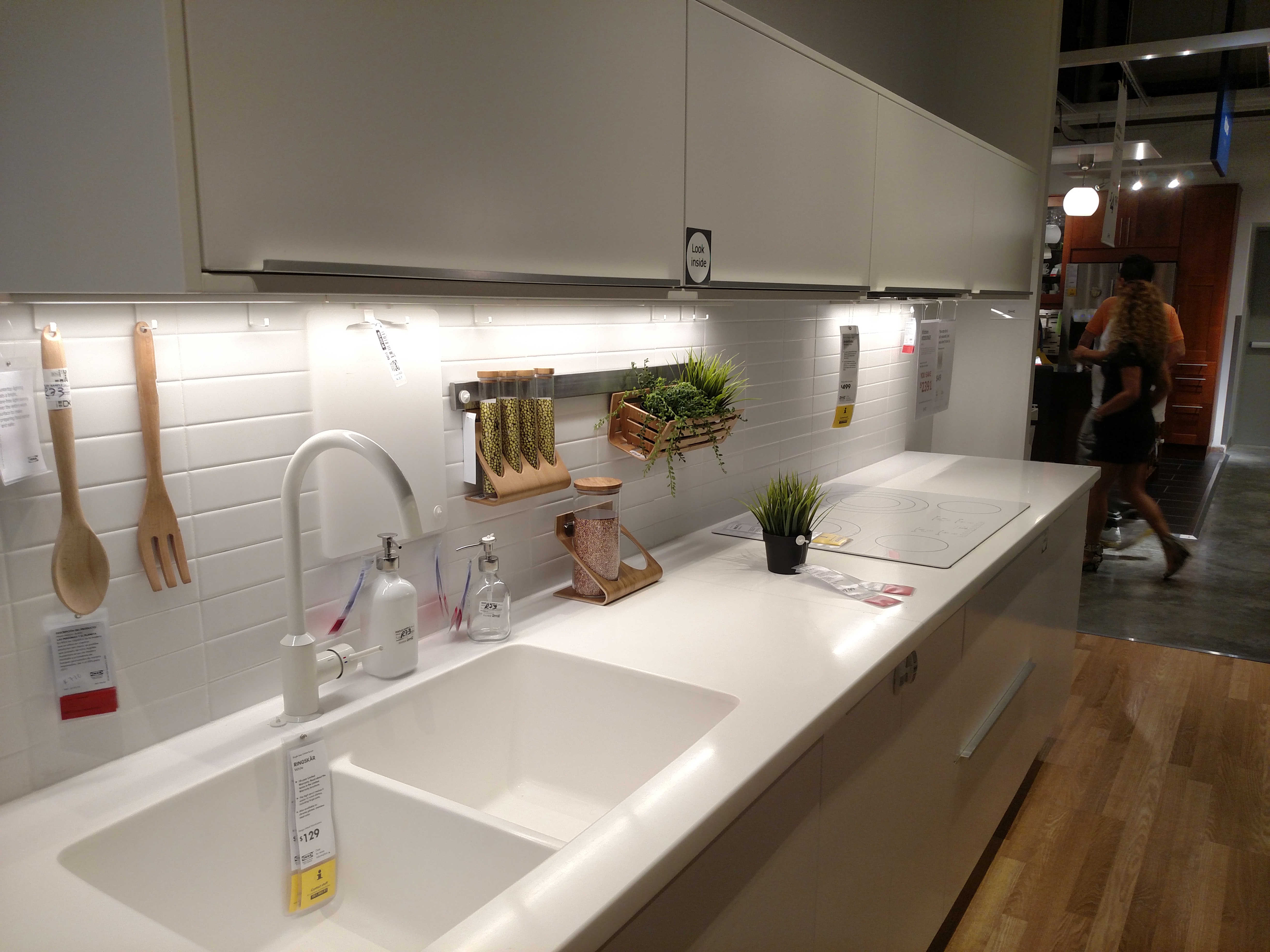Designing a small kitchen can be a challenging task, but with the right ideas and layout, it can become a functional and stylish space. One of the most popular designs for small kitchens is the one wall kitchen. This layout maximizes the use of space and creates a streamlined look. Let's explore some top 10 ideas for a narrow one wall kitchen design.Small Kitchen Design Ideas
The one wall kitchen design is perfect for small spaces and open concept living. It consists of a single wall of cabinets and appliances, making it an efficient and space-saving layout. You can get creative with this design by incorporating different finishes and materials. Open shelving can also be added to create a more airy and open feel.One Wall Kitchen Ideas
If you have a narrow kitchen, the one wall design is the ideal layout to make the most of your limited space. To make the kitchen appear wider, you can incorporate light-colored cabinets and countertops. You can also add a mirrored backsplash to create an illusion of more space. Another idea is to utilize vertical space by adding hanging shelves or a pot rack for storage.Narrow Kitchen Layout Ideas
A galley kitchen is another popular layout for small spaces, and it is similar to a one wall kitchen, except it has two parallel walls of cabinets and appliances. This design is perfect for narrow kitchens as it creates an efficient work triangle between the sink, stove, and refrigerator. To add more functionality, you can incorporate a kitchen island in the middle of the galley.Galley Kitchen Design
When working with a small kitchen, it is crucial to make every inch count. This is where an efficient kitchen design comes in. Consider built-in appliances to save space and create a sleek look. You can also opt for slim and compact appliances to fit into a narrow one wall kitchen. Utilizing corner cabinets and pull-out drawers can also make the most of the available space.Efficient Kitchen Design
In a one wall kitchen, space-saving ideas are essential to maximize the functionality of the space. One idea is to use multi-functional furniture, such as a foldable dining table or a rolling kitchen cart. You can also create storage solutions by utilizing the space above cabinets or adding a hanging pot rack. Another space-saving tip is to opt for slim and tall cabinets for extra storage.Space-Saving Kitchen Ideas
A compact kitchen is all about utilizing the available space efficiently. The one wall design is perfect for a compact kitchen as it creates a linear and streamlined look. You can add a breakfast bar on one end of the cabinets to create a seating area. Incorporating mirrors and glass can also make the space feel more open and spacious.Compact Kitchen Design
If you have a long and narrow kitchen, the one wall design is the best layout to make the most of the space. You can create a cohesive and balanced look by incorporating symmetrical design elements. Adding a statement backsplash or a bold accent wall can also add visual interest and break up the long space.Long and Narrow Kitchen Design
The single wall kitchen layout is not only ideal for small spaces but also for open concept living. It creates a seamless flow between the kitchen and living area. To make the space feel more cohesive, you can use matching or complementary finishes and materials. Adding task lighting above the countertops can also make the space more functional.Single Wall Kitchen Layout
For those who want to add more counter and storage space to their one wall kitchen, incorporating an island is a great idea. It can serve as a prep station or a breakfast bar. You can also add open shelving on one end of the island for extra storage and display space. To create a cohesive look, make sure the island complements the cabinets and countertops.One Wall Kitchen with Island
Maximizing Space with a Narrow One Wall Kitchen Design

The Challenge of Small Spaces
 Navigating the world of interior design can be a daunting task, especially when it comes to small spaces.
With limited square footage, it can be challenging to create a functional and stylish living space. This is especially true for the heart of the home – the kitchen. It's where we cook, eat, and gather, and it needs to be both practical and aesthetically pleasing.
But fear not, because a narrow one wall kitchen design may just be the solution to your design woes.
Navigating the world of interior design can be a daunting task, especially when it comes to small spaces.
With limited square footage, it can be challenging to create a functional and stylish living space. This is especially true for the heart of the home – the kitchen. It's where we cook, eat, and gather, and it needs to be both practical and aesthetically pleasing.
But fear not, because a narrow one wall kitchen design may just be the solution to your design woes.
The Beauty of a Narrow One Wall Kitchen
 One wall kitchens have been gaining popularity in recent years, especially in urban apartments and smaller homes.
They consist of all appliances, cabinets, and countertops along one wall, making them perfect for narrow spaces.
Not only do they maximize every inch of available space, but they also create a sleek and streamlined look.
This design also promotes an efficient workflow, with everything within easy reach.
One wall kitchens have been gaining popularity in recent years, especially in urban apartments and smaller homes.
They consist of all appliances, cabinets, and countertops along one wall, making them perfect for narrow spaces.
Not only do they maximize every inch of available space, but they also create a sleek and streamlined look.
This design also promotes an efficient workflow, with everything within easy reach.
How to Make the Most of Your Narrow One Wall Kitchen
 When designing a narrow one wall kitchen, it's essential to carefully consider every element to make the most of the limited space.
Start by choosing compact and multi-functional appliances that can save space without sacrificing functionality.
Incorporating open shelving or cabinets with glass doors can also create an illusion of more space and add visual interest to the design.
Additionally, using light-colored cabinets and countertops can make the kitchen feel more spacious and bright.
When designing a narrow one wall kitchen, it's essential to carefully consider every element to make the most of the limited space.
Start by choosing compact and multi-functional appliances that can save space without sacrificing functionality.
Incorporating open shelving or cabinets with glass doors can also create an illusion of more space and add visual interest to the design.
Additionally, using light-colored cabinets and countertops can make the kitchen feel more spacious and bright.
The Importance of Proper Lighting
 Lighting plays a crucial role in any design, but it's especially important in a narrow one wall kitchen.
Proper lighting can make the space feel more open and welcoming, and it can also help with visibility while cooking.
Consider installing recessed lighting or pendant lights above the countertop to illuminate the work area.
You can also add under-cabinet lighting to create a warm and inviting ambiance.
Lighting plays a crucial role in any design, but it's especially important in a narrow one wall kitchen.
Proper lighting can make the space feel more open and welcoming, and it can also help with visibility while cooking.
Consider installing recessed lighting or pendant lights above the countertop to illuminate the work area.
You can also add under-cabinet lighting to create a warm and inviting ambiance.
Final Thoughts
 A narrow one wall kitchen design may seem limiting, but with the right approach, it can be a smart and stylish solution for small spaces.
By carefully selecting the right elements and incorporating proper lighting, you can create a functional and beautiful kitchen that maximizes every inch of space.
So don't let a small space hold you back – embrace the challenge and get creative with your narrow one wall kitchen design.
A narrow one wall kitchen design may seem limiting, but with the right approach, it can be a smart and stylish solution for small spaces.
By carefully selecting the right elements and incorporating proper lighting, you can create a functional and beautiful kitchen that maximizes every inch of space.
So don't let a small space hold you back – embrace the challenge and get creative with your narrow one wall kitchen design.


























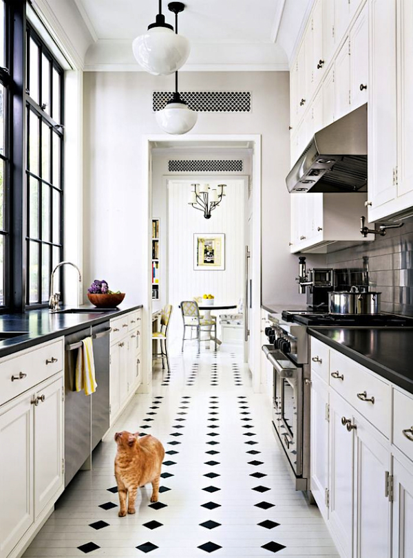



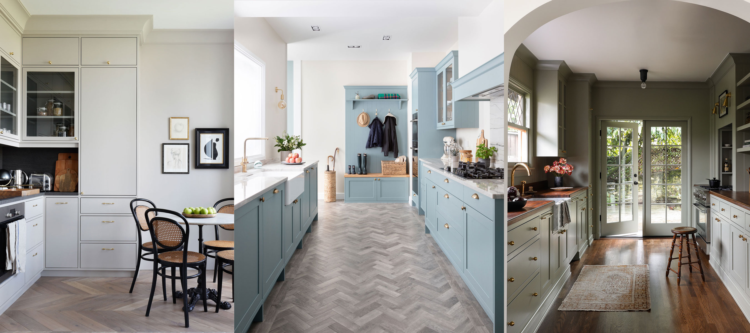



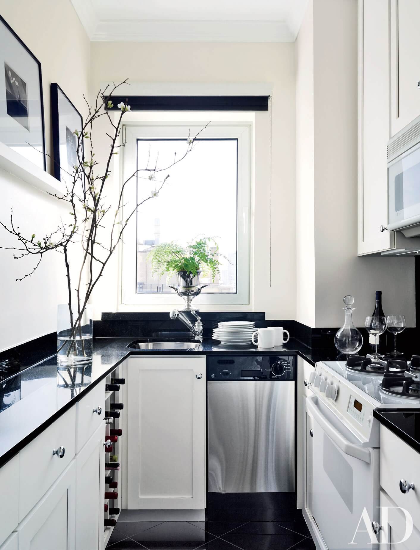


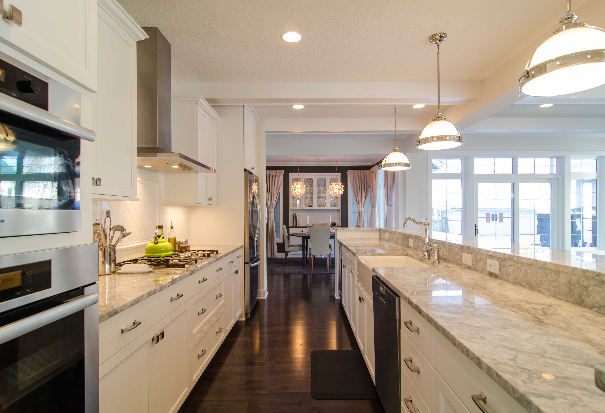











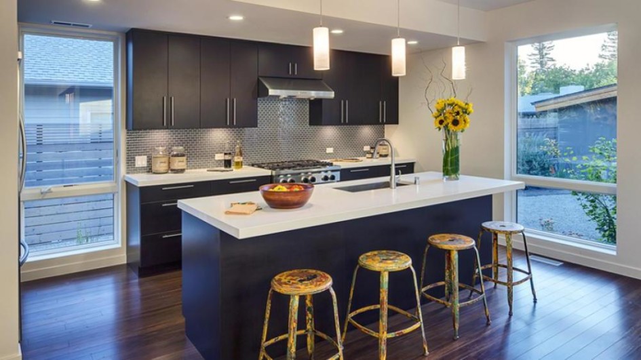



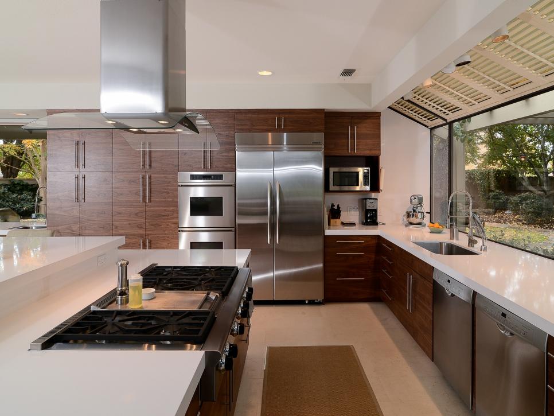






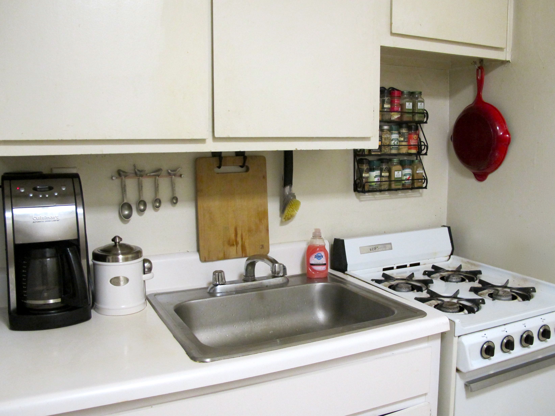


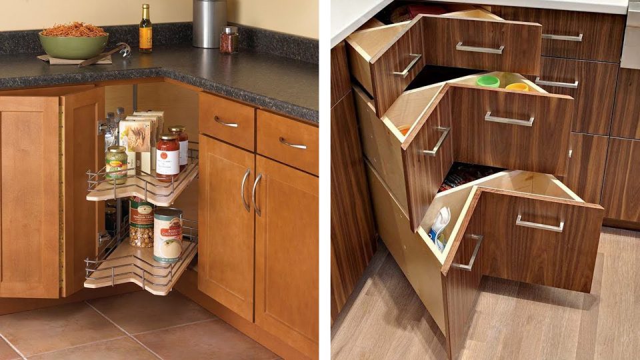






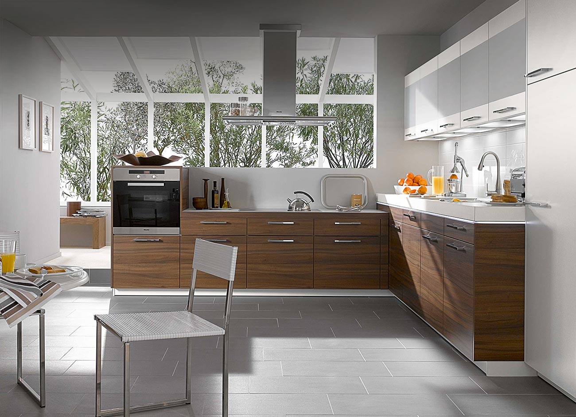







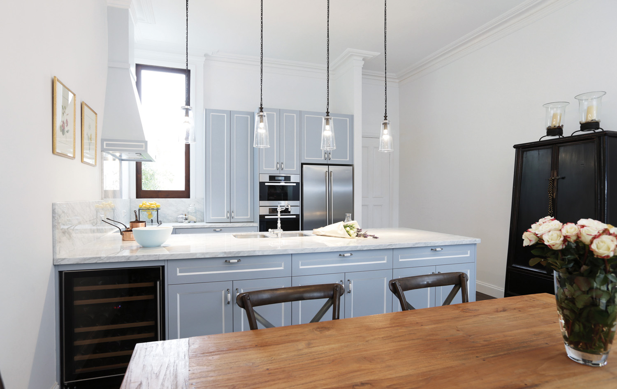
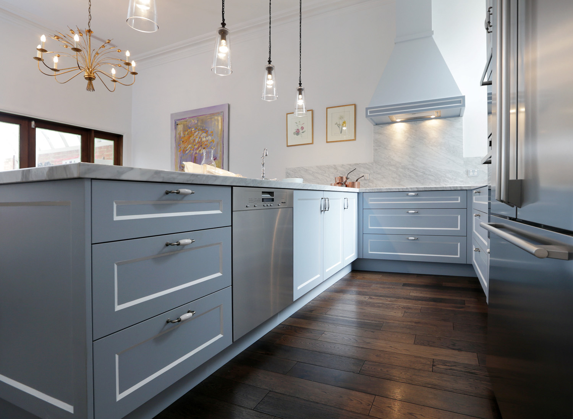
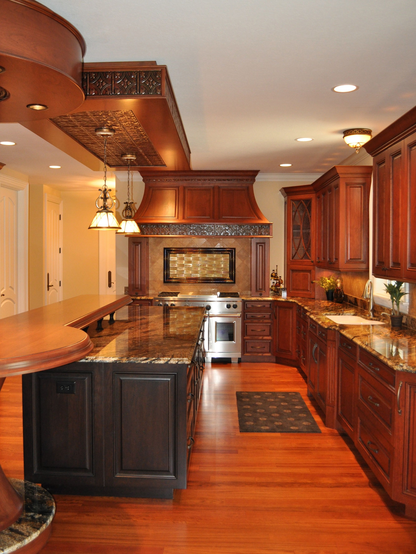




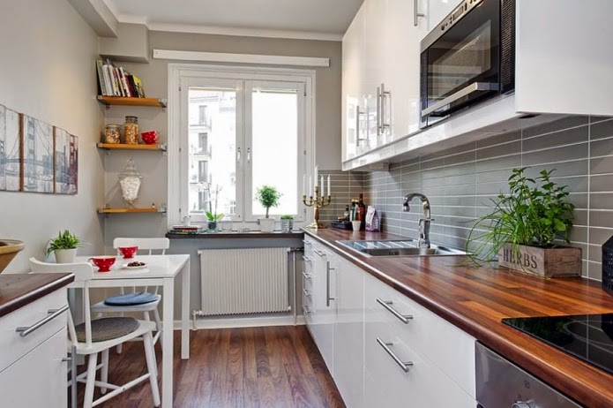

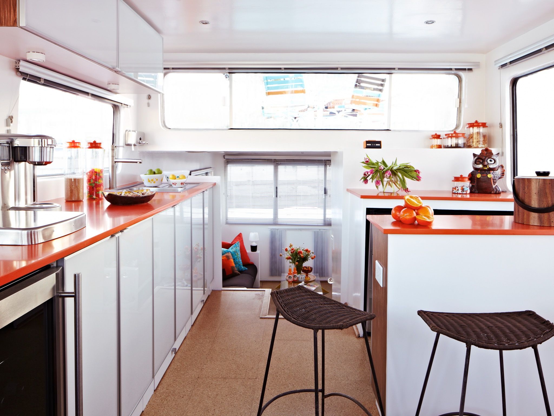






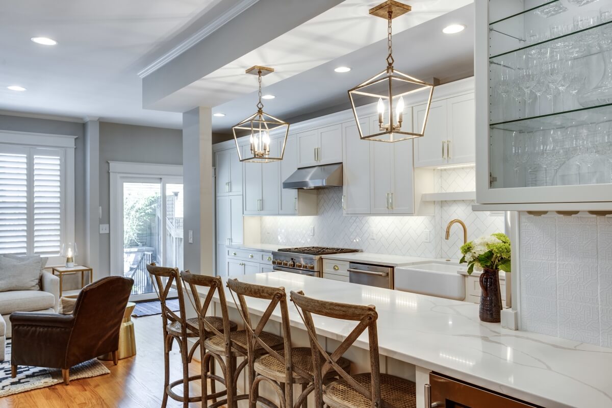
/ModernScandinaviankitchen-GettyImages-1131001476-d0b2fe0d39b84358a4fab4d7a136bd84.jpg)
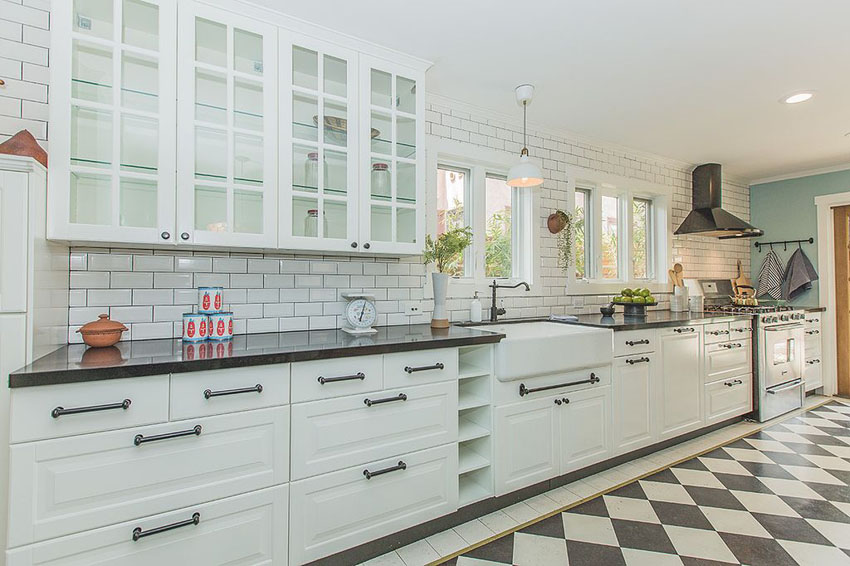
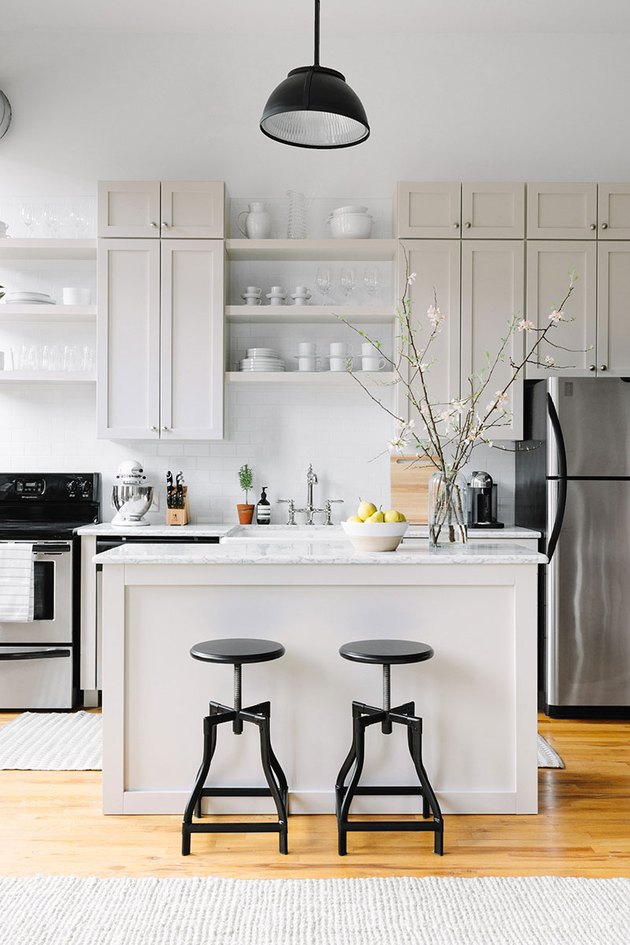






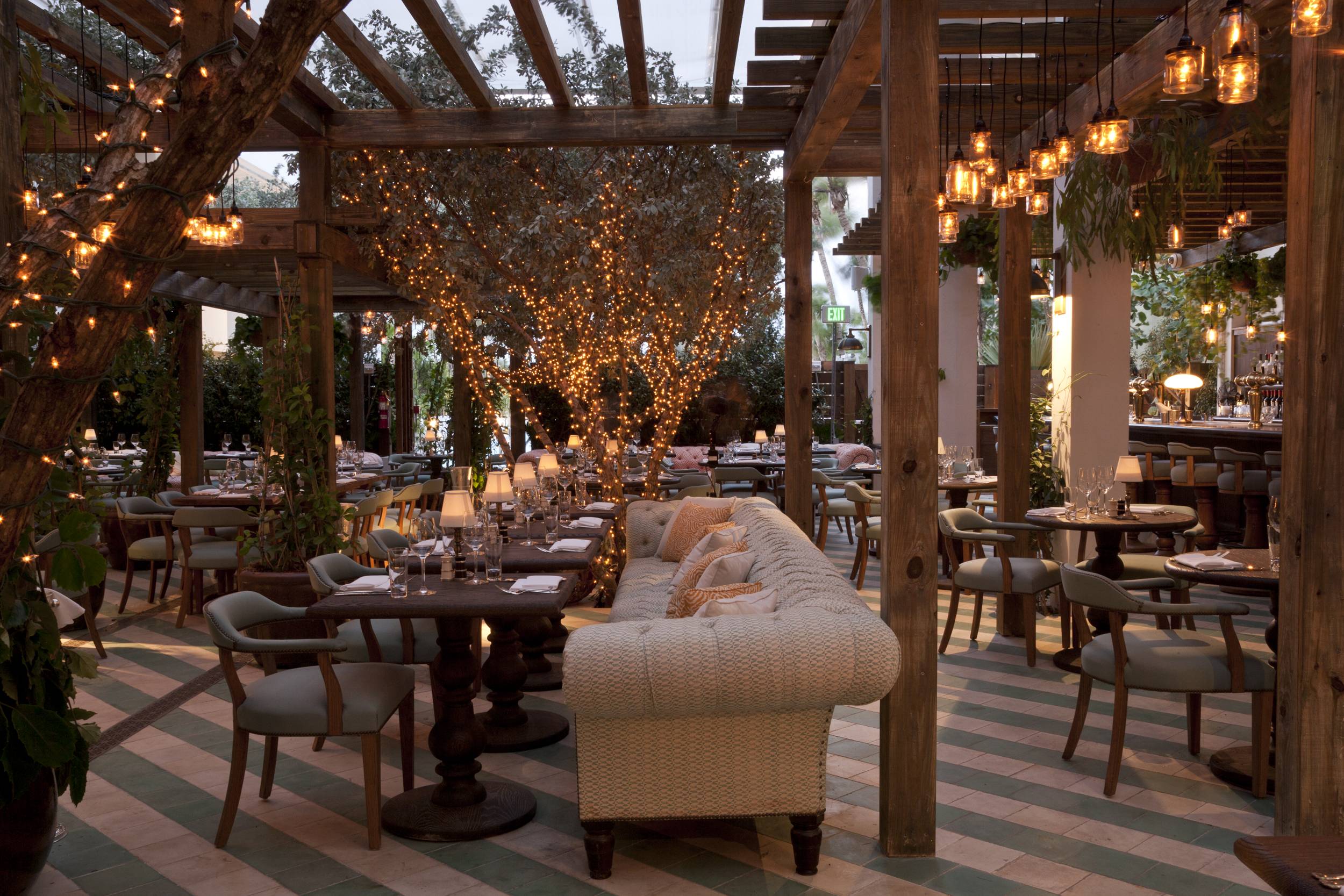
/Small_Kitchen_Ideas_SmallSpace.about.com-56a887095f9b58b7d0f314bb.jpg)

