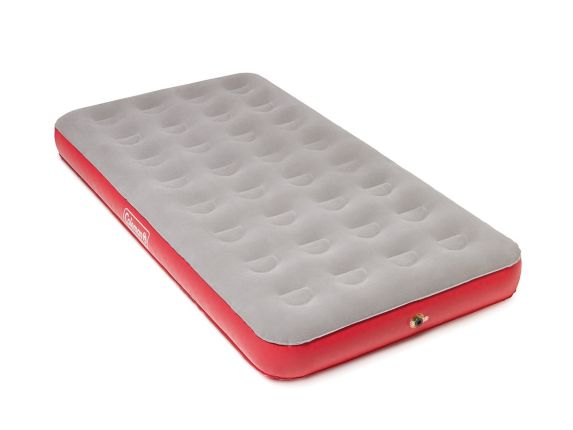1. Small Kitchen Design
Just because your kitchen is small, doesn't mean it has to be boring. In fact, a small kitchen can be just as charming and functional as a larger one. The key is to maximize your vertical space by utilizing wall shelves and cabinets. This will keep your countertops clutter-free and create the illusion of more space.
2. Long Narrow Kitchen Design
A long and narrow kitchen can seem challenging to design, but it can actually be quite efficient. One option is to have a long U-shaped kitchen with all appliances, cabinets, and countertops on one wall. This creates a clear walkway for movement and allows for a central cooking area.
3. Galley Kitchen Design
Galley kitchens are well-known for their long and narrow layout, with two parallel walls lined with countertops, cabinets, and appliances. This design maximizes space and creates an efficient work triangle between the sink, stove, and refrigerator.
4. One Wall Narrow Kitchen Design
If you have limited space, consider a one wall kitchen layout. This design involves placing all your appliances, cabinets, and countertops on one wall, leaving the rest of the space open for dining or living area. It's a great option for studio apartments or open concept living spaces.
5. U-shaped Narrow Kitchen Design
For a more spacious feel in your narrow kitchen, a U-shaped design can be a great option. This layout utilizes all three walls, creating plenty of room for cabinets and appliances. It also allows for a larger work area and storage space.
6. Galley Kitchen with Island Design
If you have a bit more space to work with, consider incorporating an island in your galley kitchen. This not only adds more countertop space, but also serves as a central gathering and prepping area. Opt for a slim and narrow island to avoid making the space feel cramped.
7. Narrow L-shaped Kitchen Design
An L-shaped kitchen can also work well in a narrow space. This layout involves two walls of cabinets and countertops forming an "L" shape. It provides plenty of surface area for cooking and prep work, while also creating an open space for a dining table or chairs.
8. Narrow Kitchen with Peninsula Design
Similar to an island, a peninsula is a great way to add more storage and workspace in a narrow kitchen. It extends from an existing countertop or wall, allowing for stools or chairs on the other side. This creates a designated eating area without taking up too much precious space.
9. Compact Kitchen Design
If your kitchen space is extremely limited, a compact and minimalist design may be the way to go. This involves choosing smaller appliances and cabinets, and utilizing every inch of vertical space. It may take some creativity and organization, but a compact kitchen can be just as functional as a larger one.
10. Narrow Kitchen with Dining Area Design
Last but not least, consider incorporating a dining area into your narrow kitchen. Whether it's a small table with chairs, a breakfast nook, or a bar top with stools, this not only saves space, but also creates a gathering spot for meals and conversations.
With these top 10 narrow kitchen designs, you can transform your small and limited space into a stylish and efficient cooking area. Remember to utilize vertical space, incorporate multi-functional elements, and keep it clutter-free for an open and welcoming atmosphere. Happy designing!
The Importance of Maximizing Space in a Narrow Kitchen Design

When it comes to designing a new house or renovating an existing one, the kitchen is often one of the most important spaces to consider. Not only is it a place where meals are prepared and enjoyed, but it is also a central hub for gatherings and daily activities. However, not all kitchens are created equal, and some may present a unique challenge when it comes to space constraints. This is especially true for narrow kitchen designs, where the limited area can pose significant obstacles for both functionality and aesthetic appeal. That’s why it’s crucial to prioritize maximizing space when it comes to designing a narrow kitchen.
Functionality is Key in a Narrow Kitchen

One of the main challenges in a narrow kitchen design is finding a way to make the most out of the available space without sacrificing functionality. This is where strategic planning and creativity come into play. Opting for space-saving appliances and storage solutions is a must, as well as carefully considering the layout and flow of the kitchen. This may involve utilizing vertical space with tall cabinets or incorporating clever storage solutions, such as pull-out shelves and built-in organizers. Additionally, choosing the right size and positioning of kitchen essentials, such as the sink, stove, and refrigerator, is crucial in ensuring an efficient and functional workspace.
Aesthetics Can Still Shine in a Narrow Kitchen

While functionality is critical in a narrow kitchen design, that doesn’t mean that aesthetics should be sacrificed. In fact, with the right design elements and strategic use of color and lighting , a narrow kitchen can still be visually appealing. Choosing a light color scheme for the walls and cabinets can help create the illusion of a larger and more open space. Additionally, incorporating well-placed lighting , such as under-cabinet lights or pendant lights, can further enhance the overall look and feel of the kitchen.
In conclusion, when it comes to designing a narrow kitchen, maximizing space is of utmost importance. With strategic planning and creative solutions, it is possible to achieve both functionality and aesthetic appeal in a limited area. So, whether you’re looking to renovate your existing narrow kitchen or incorporating one in your new house design, be sure to keep these tips in mind to make the most out of your space.
























































































