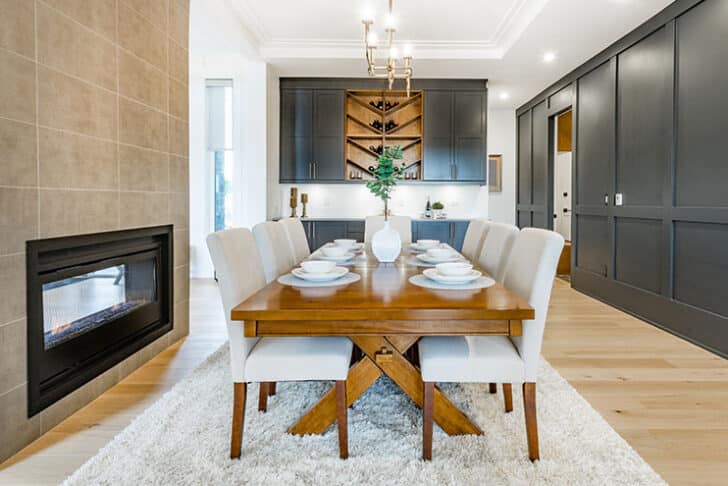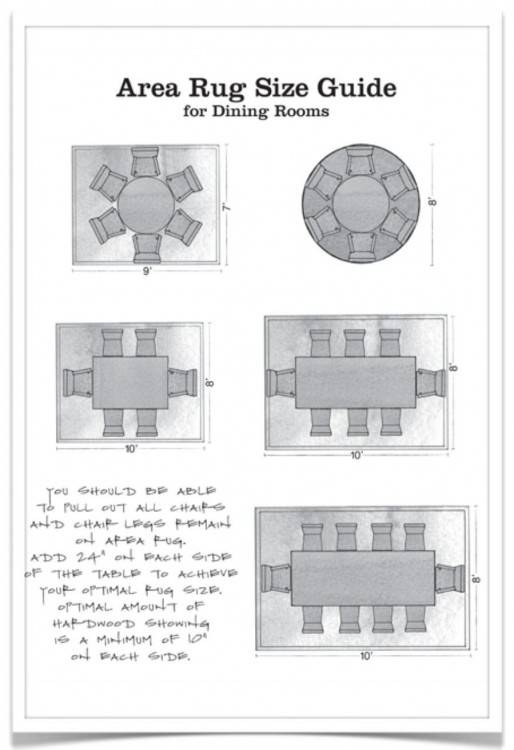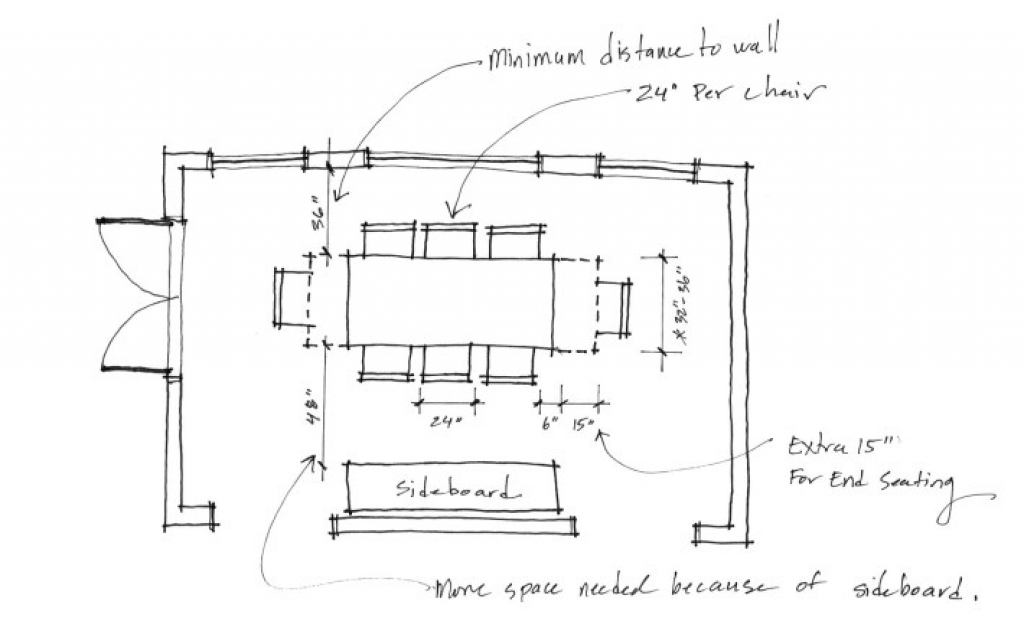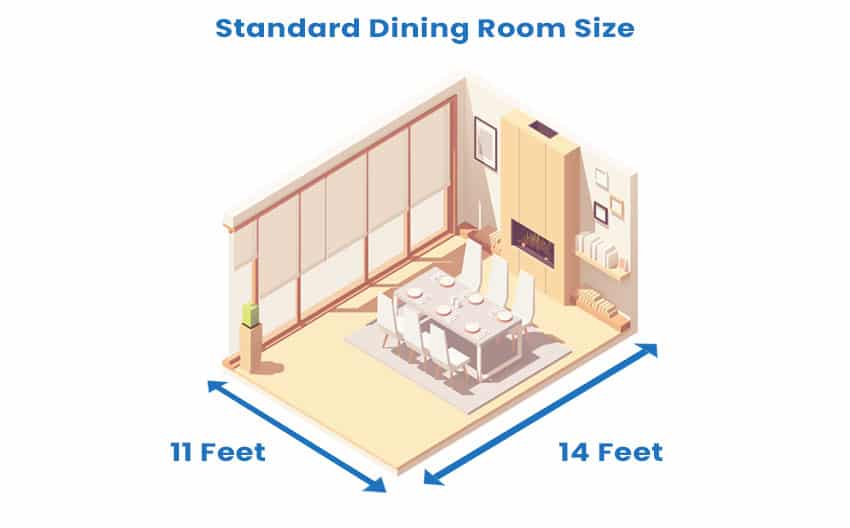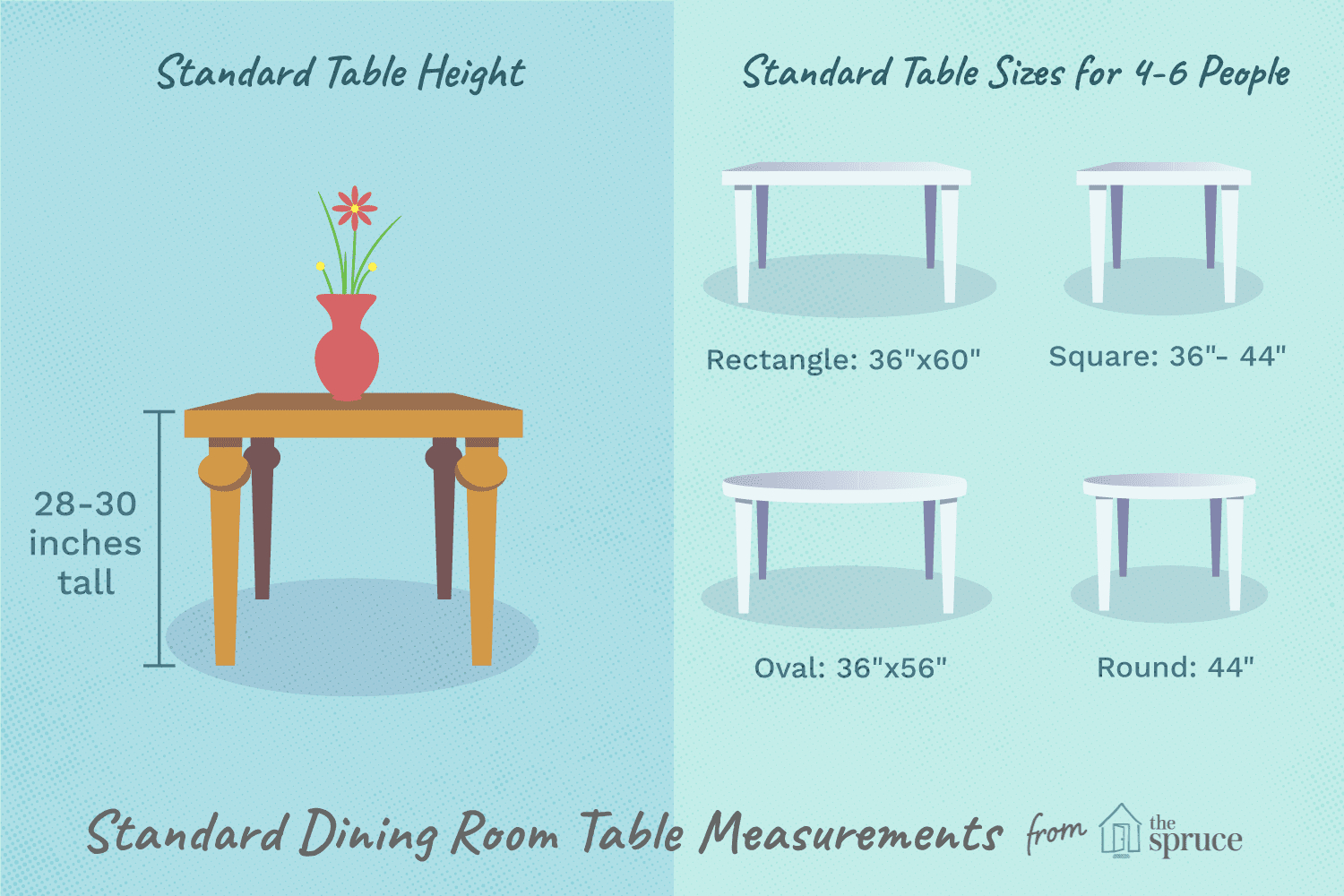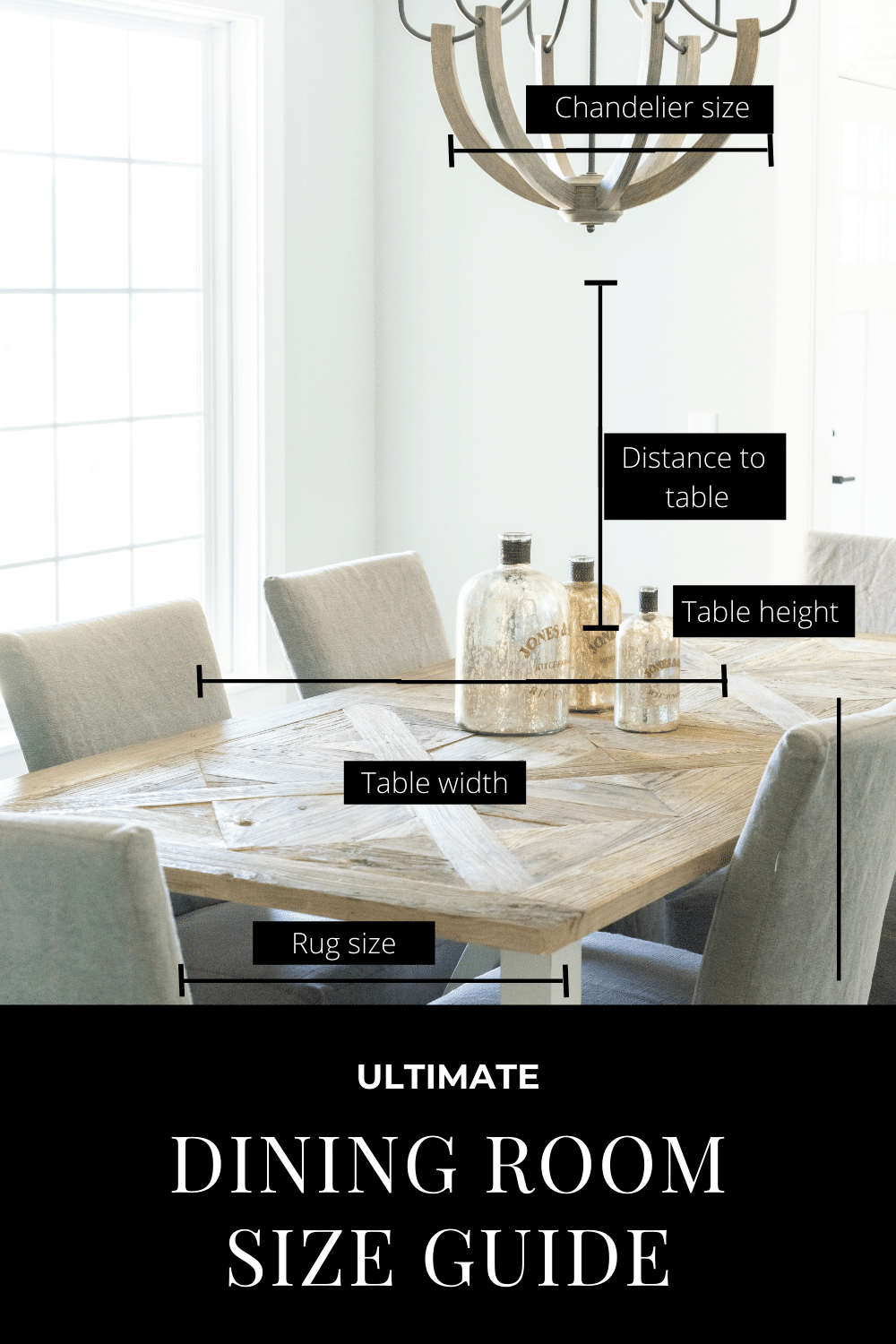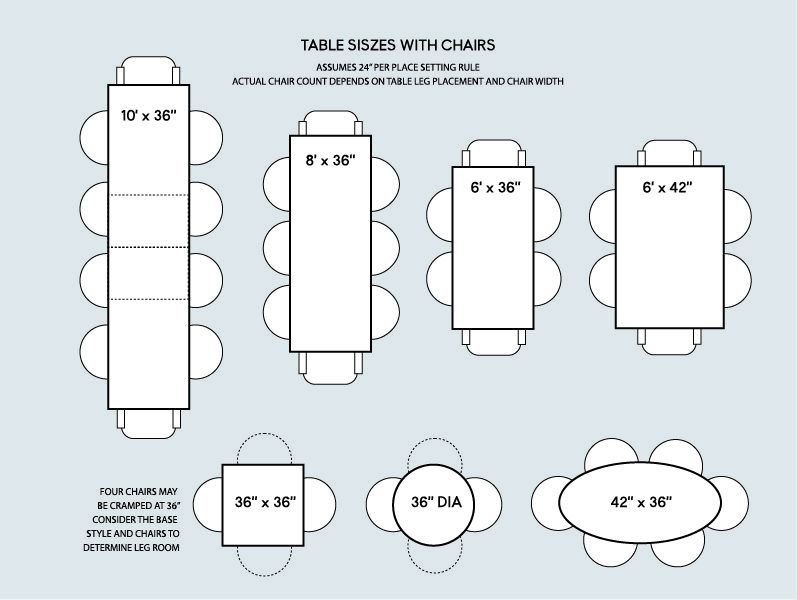When it comes to the size of a dining room, there is no one definitive answer. It can differ based on a variety of factors such as the layout of the house, personal preference, and the number of people living in the house. However, there are some standard measurements that are considered to be the average size for a dining room. Average dining room size can vary anywhere from 10 feet by 10 feet to 14 feet by 14 feet. This translates to roughly 100 to 196 square feet. This range is large enough to comfortably fit a dining table and chairs, as well as provide enough space for movement and circulation. If you have a larger family or frequently host dinner parties, you may want to consider a dining room on the larger end of the average size range. This will ensure that everyone has enough space to sit and move around comfortably. Average dining room size
Many homes have a designated dining room space, and there are certain standards that are commonly used for this room. Standard dining room size typically falls between 12 feet by 12 feet to 14 feet by 16 feet, translating to around 144 to 224 square feet. Having a standard size dining room allows for a variety of dining table options, as well as the flexibility to add additional furniture such as a buffet or china cabinet. This size is also suitable for hosting larger dinner parties or gatherings with extended family and friends. Standard dining room size
The typical dining room dimensions can vary depending on the shape of the room. For a square room, the dimensions are usually 10 feet by 10 feet to 14 feet by 14 feet. For a rectangular room, the dimensions are often 12 feet by 14 feet to 14 feet by 16 feet. These typical dimensions provide enough space for a dining table and chairs, as well as the ability to add additional furniture or décor. They also allow for easy movement and flow within the room, making it a comfortable space for dining and entertaining. Typical dining room dimensions
While there is no one-size-fits-all approach to dining room size, there are common dining room measurements that can serve as a good starting point. These measurements include 10 feet by 12 feet, 12 feet by 14 feet, and 14 feet by 16 feet. These dimensions are often used in homes with dining rooms that are not too large or too small. They provide enough space for a dining table and chairs, while also leaving room for other furniture or décor pieces. Common dining room measurements
There are a few popular dining room sizes that are commonly seen in homes. These include 12 feet by 12 feet, 12 feet by 14 feet, and 14 feet by 16 feet. These sizes are popular because they provide enough space for a dining table and chairs, as well as the ability to add additional furniture or décor pieces. They also allow for comfortable movement and circulation within the room. Popular dining room sizes
One of the most important factors to consider when determining the size of your dining room is the common dining room dimensions. These dimensions can vary based on the shape and layout of your home, as well as your personal preferences. However, some common dimensions to consider include 10 feet by 12 feet, 12 feet by 14 feet, and 14 feet by 16 feet. These sizes are often used in homes with designated dining rooms and provide enough space for a dining table and chairs, as well as room for other furniture or décor pieces. Common dining room dimensions
If you're wondering what the most common dining room dimensions are, 12 feet by 14 feet and 14 feet by 16 feet are two of the most popular sizes. These dimensions provide enough space for a dining table and chairs, as well as the ability to add additional furniture or décor. However, it's important to keep in mind that the most common dimensions can vary depending on factors such as the layout of your home and your personal preferences. It's always best to measure your space and consider your needs before deciding on a size for your dining room. Most common dining room dimensions
As mentioned earlier, the average size of a dining room can range from 10 feet by 10 feet to 14 feet by 14 feet. This translates to roughly 100 to 196 square feet. However, it's important to keep in mind that this is just an average and can vary based on individual preferences and needs. Some may prefer a smaller dining room for a more intimate setting, while others may want a larger space for entertaining guests. Average size of a dining room
The standard size of a dining room can often be found in homes with designated dining rooms. This typically falls between 12 feet by 12 feet to 14 feet by 16 feet, translating to around 144 to 224 square feet. This standard size allows for a variety of dining table options, as well as the ability to add additional furniture or décor pieces. It also provides enough space for comfortable movement and circulation within the room. Standard size of a dining room
Lastly, the typical size of a dining room can vary depending on the shape and layout of your home. For a square room, the typical size is usually 10 feet by 10 feet to 14 feet by 14 feet. For a rectangular room, it's often 12 feet by 14 feet to 14 feet by 16 feet. These typical sizes provide enough space for a dining table and chairs, as well as the ability to add additional furniture or décor pieces. They also allow for easy movement and flow within the room, making it a comfortable space for dining and entertaining. Typical size of a dining room
The Most Common Dining Room Sizes for a Perfectly Designed Home

When designing a house, one of the most important factors to consider is the size of the dining room. It is a space where families come together to share meals, friends gather for dinner parties, and memories are made. The size of the dining room can greatly affect the overall flow and functionality of the house. In this article, we will explore the most common dining room sizes and their benefits.
Small Dining Room

A small dining room typically measures around 10 x 10 feet or less. While it may seem like a tight space, a small dining room can actually create a cozy and intimate atmosphere. It is perfect for small families or couples who enjoy intimate dinners. The smaller size also allows for more creativity in terms of design and layout. A round or square table can fit perfectly in a small dining room, creating a more intimate dining experience. Maximizing storage space is also easier in a small dining room, making it perfect for those who love to entertain but have limited space.
Medium Dining Room

A medium dining room usually measures around 12 x 12 feet. It is a popular size for many homeowners as it provides enough space for a larger dining table and more seating options. A rectangular or oval-shaped table is ideal for a medium-sized dining room, as it can seat more people and still leave enough room for movement. Lighting is an important factor to consider in a medium dining room, as it can make the space feel warm and inviting. Pendant lights or a chandelier can add a touch of elegance to the room.
Large Dining Room
.png?itok=28gEUXTu)
A large dining room typically measures around 14 x 14 feet or more. This size is perfect for those who love to host large gatherings and dinner parties. A long rectangular table is ideal for a large dining room, as it can easily accommodate a large number of guests. Statement pieces such as a large chandelier or a grand dining table can really enhance the look and feel of a large dining room. This size also allows for more flexibility in terms of design and layout, giving homeowners the opportunity to create a truly unique and stunning dining space.
Ultimately, the size of a dining room depends on personal preference and the needs of the homeowners. Whether it is a small, medium, or large dining room, it is important to create a space that is both functional and aesthetically pleasing . Consider the size of your dining room when designing your home, as it can greatly impact the overall look and feel of your living space.
In conclusion, the most common dining room sizes are small, medium, and large. Each size has its own benefits and can create a unique dining experience. When designing a house, it is important to consider the size of the dining room to ensure a functional and visually appealing space. Now that you have a better understanding of the most common dining room sizes, you can confidently design your dream home.





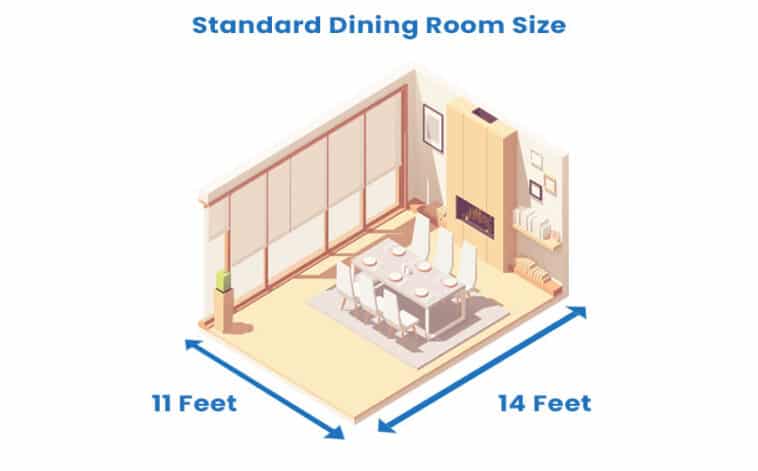


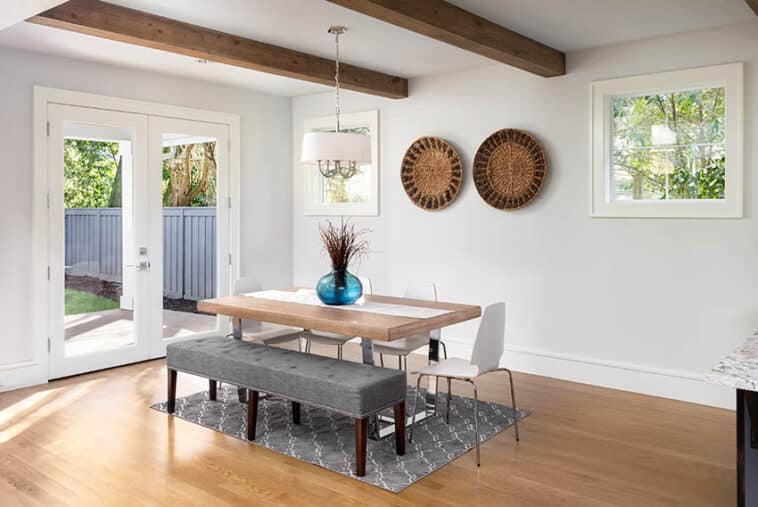










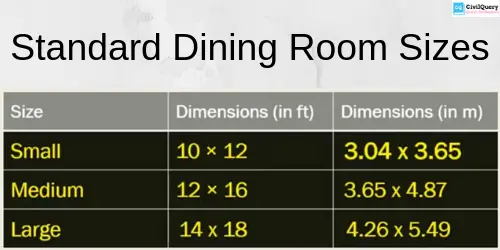



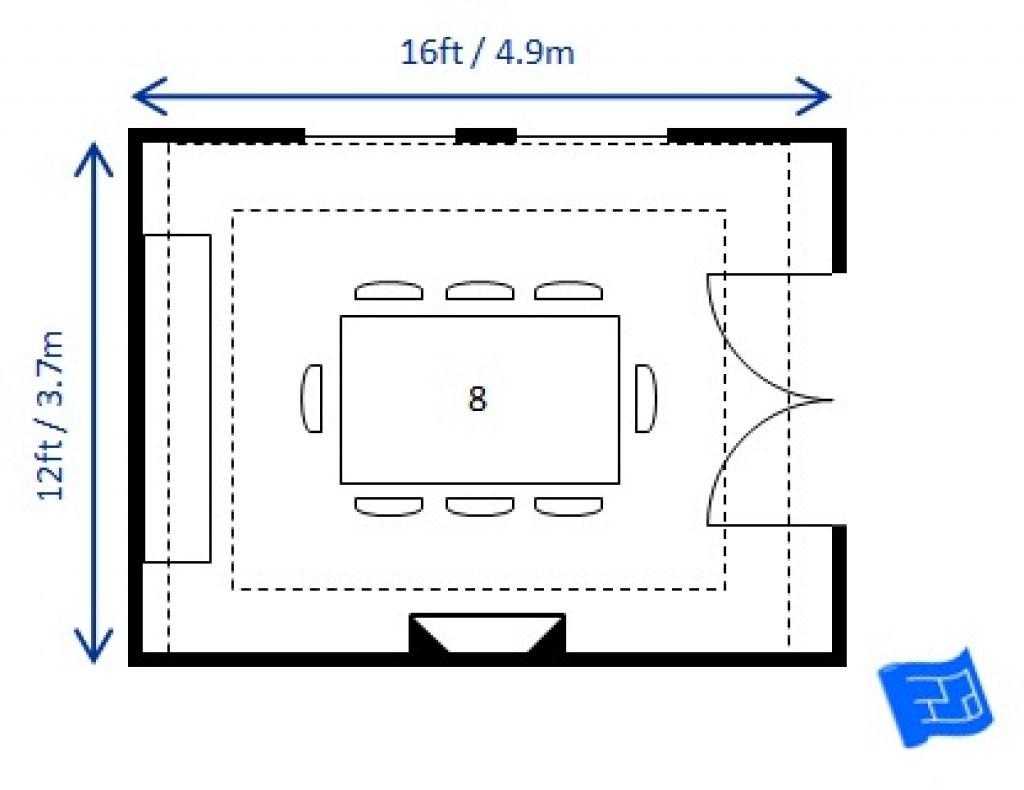



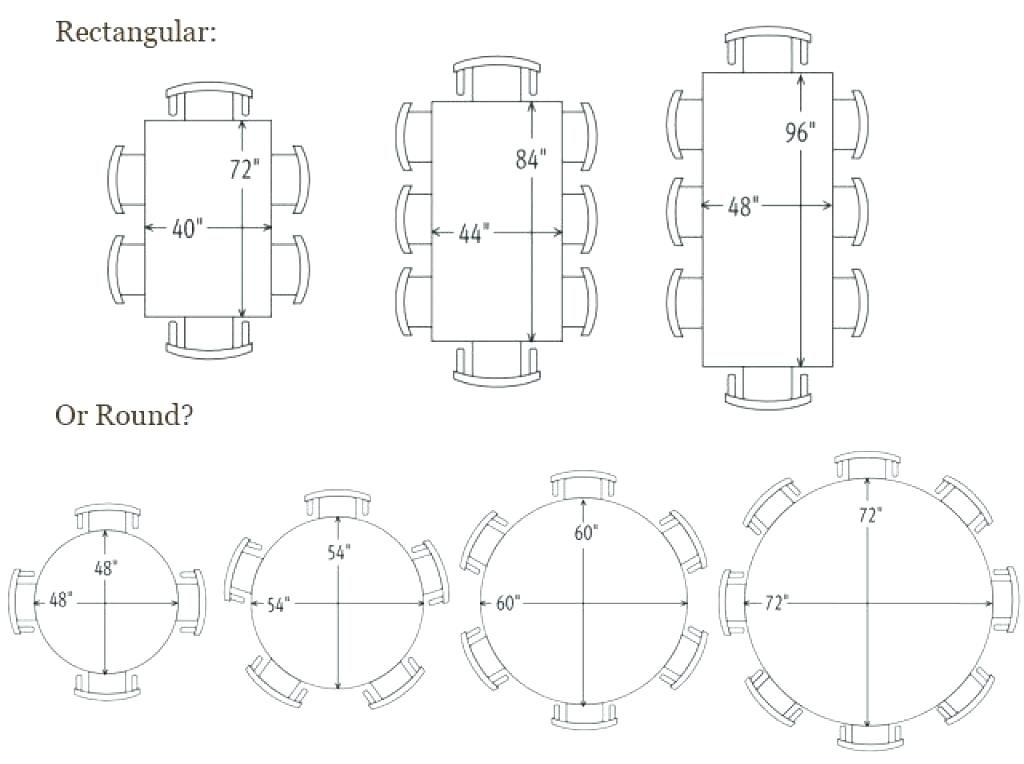











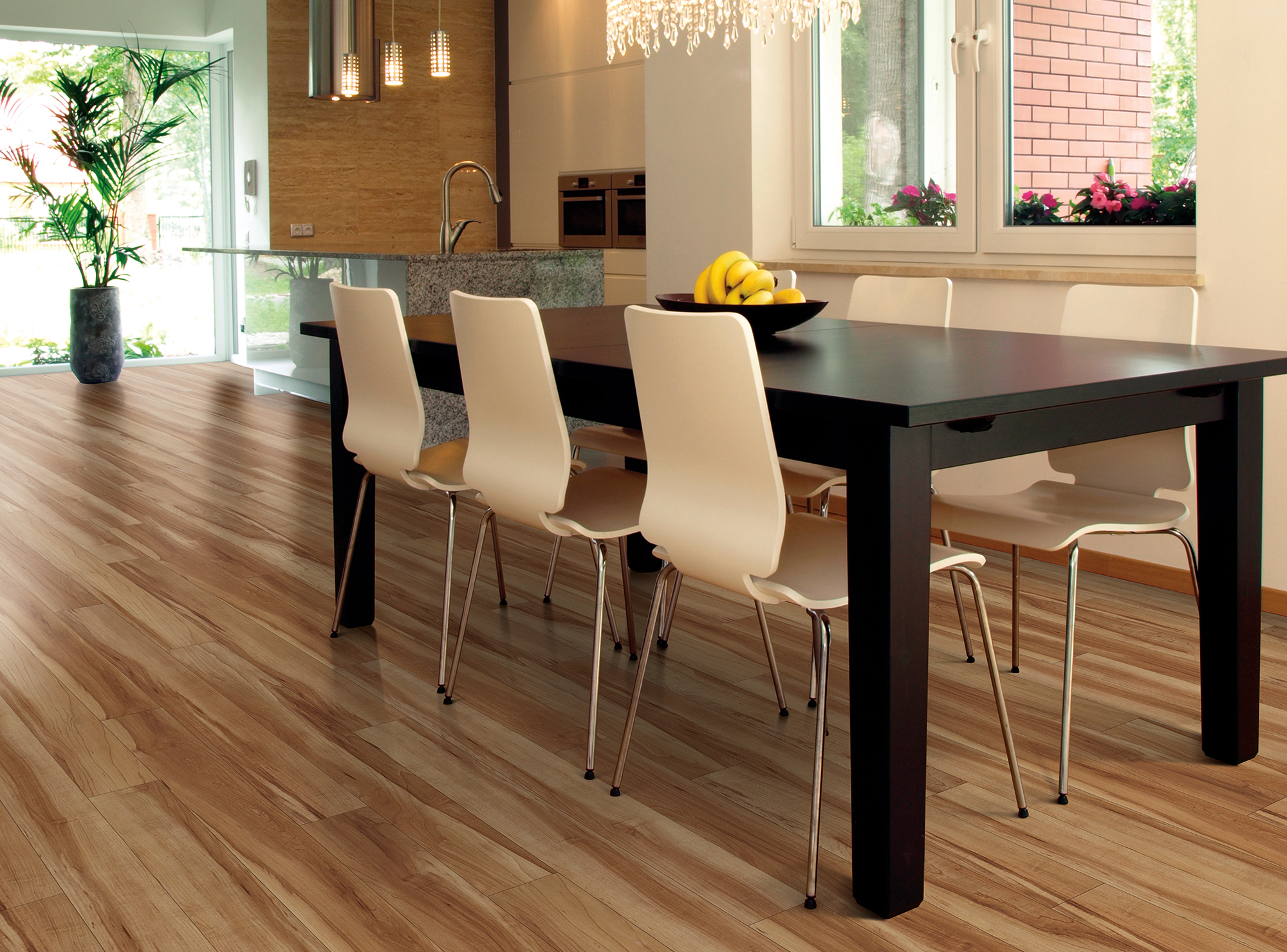

:max_bytes(150000):strip_icc()/dining-room-table-essentials-1976663-e84b19382bfd4ffdb83b50b923ff195e.jpg)











