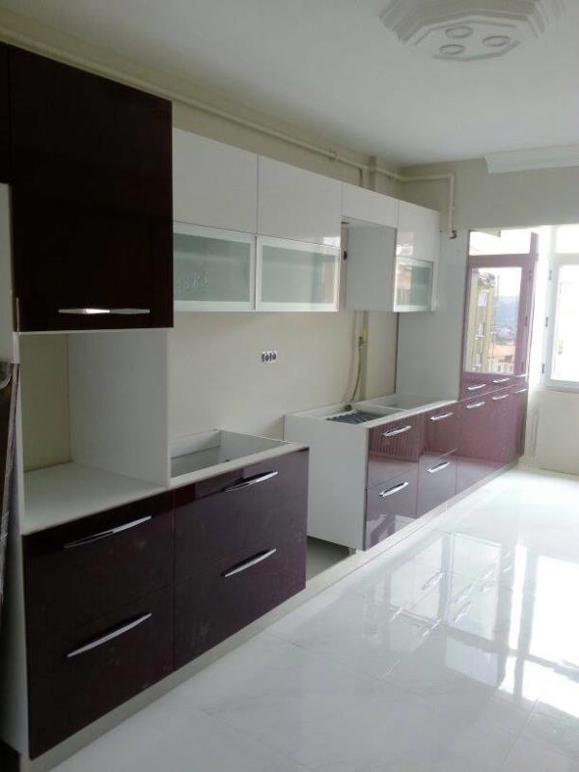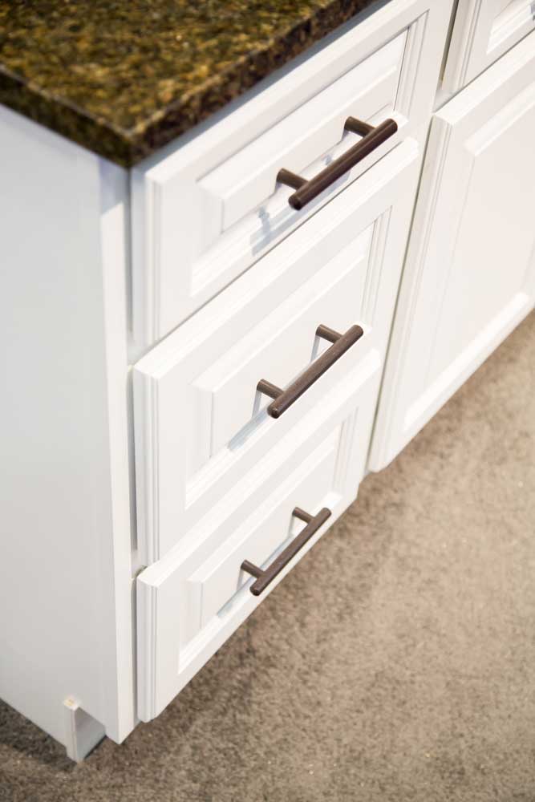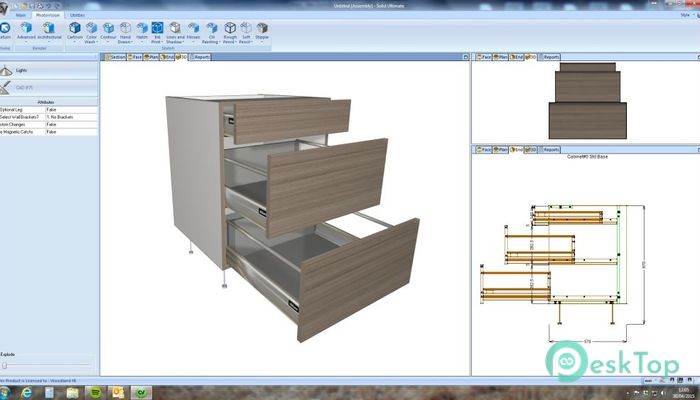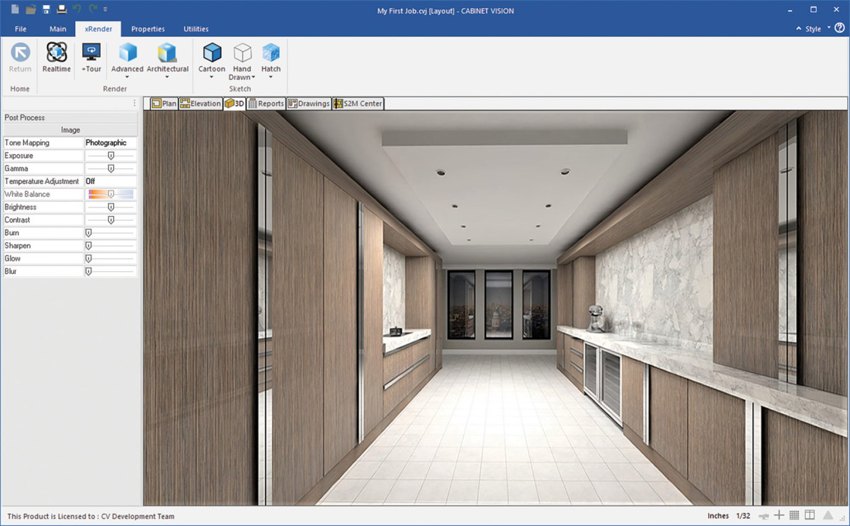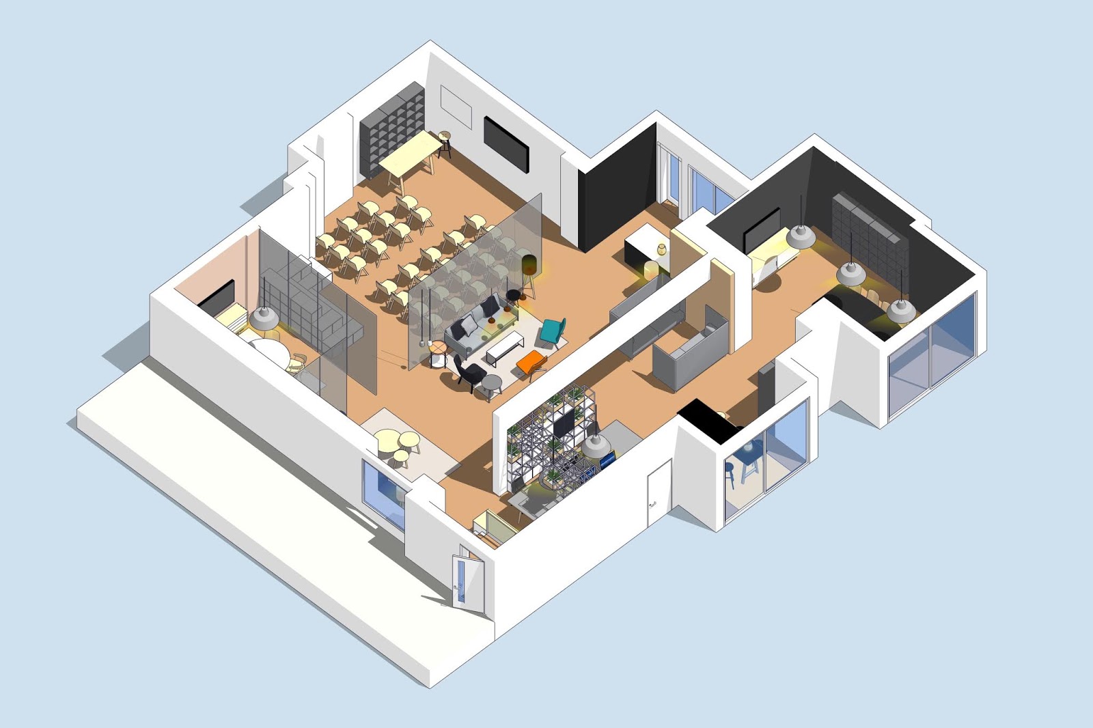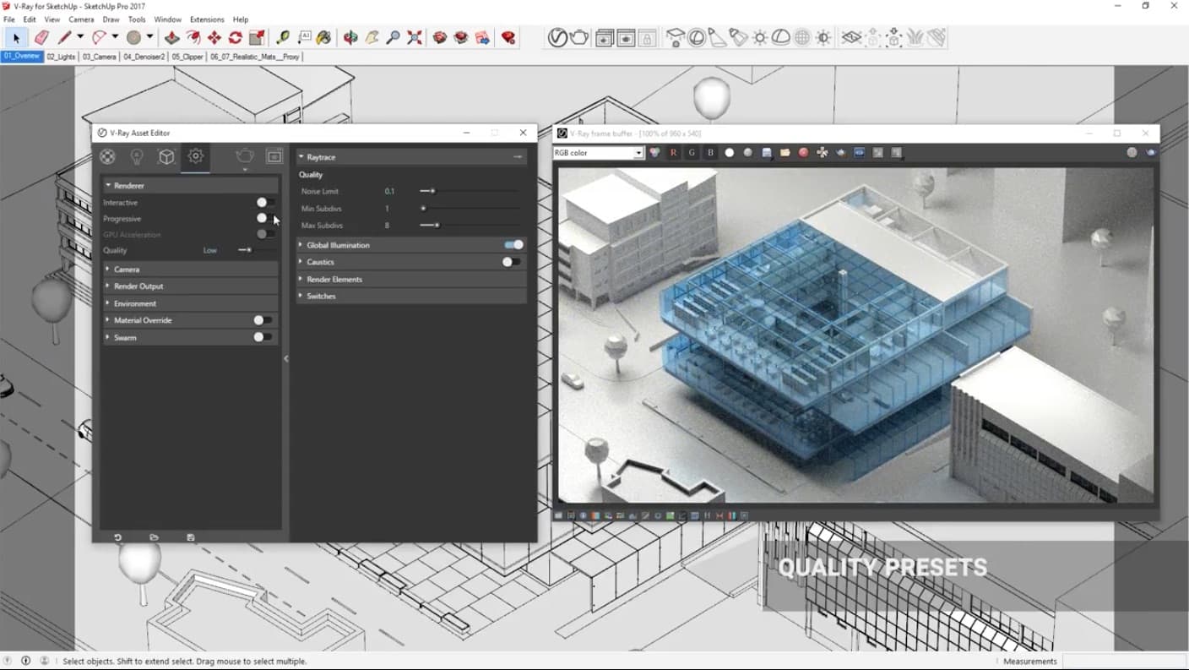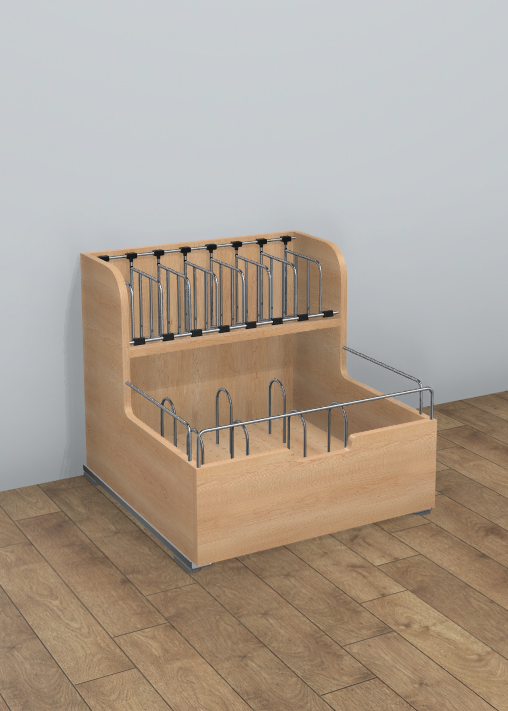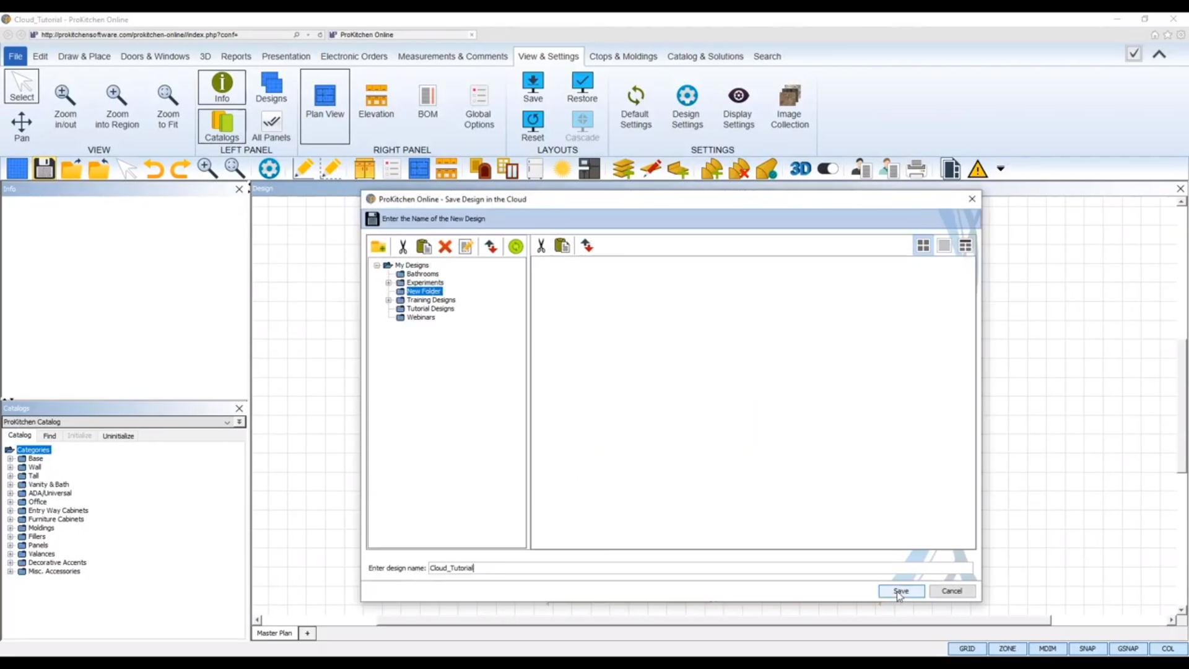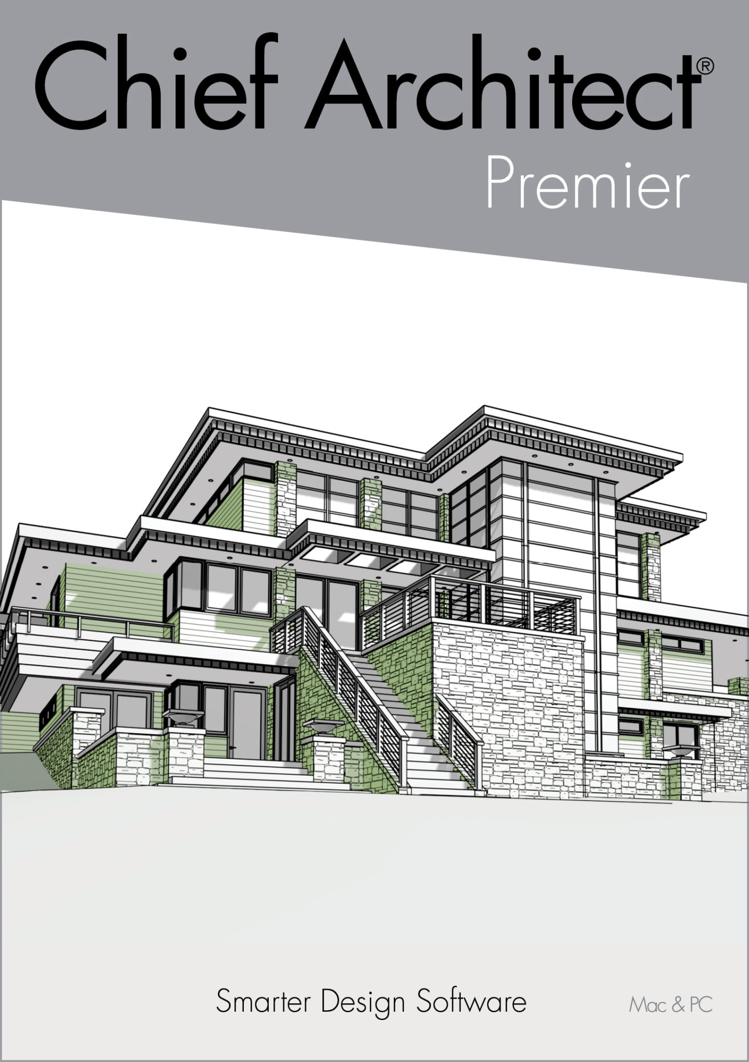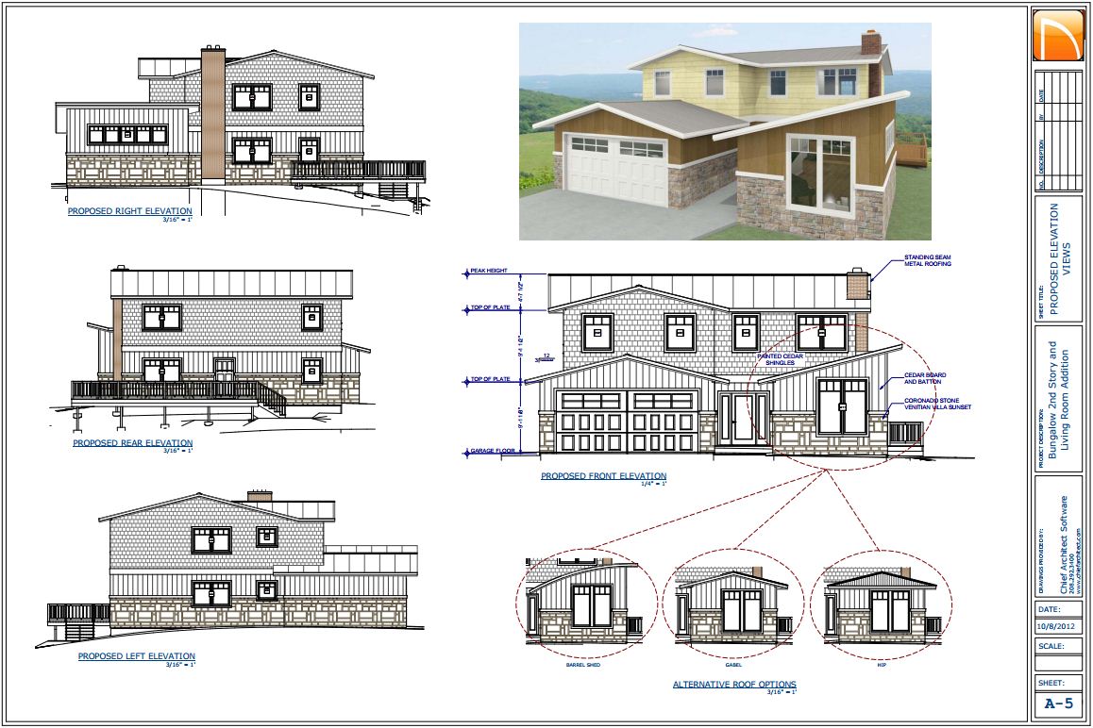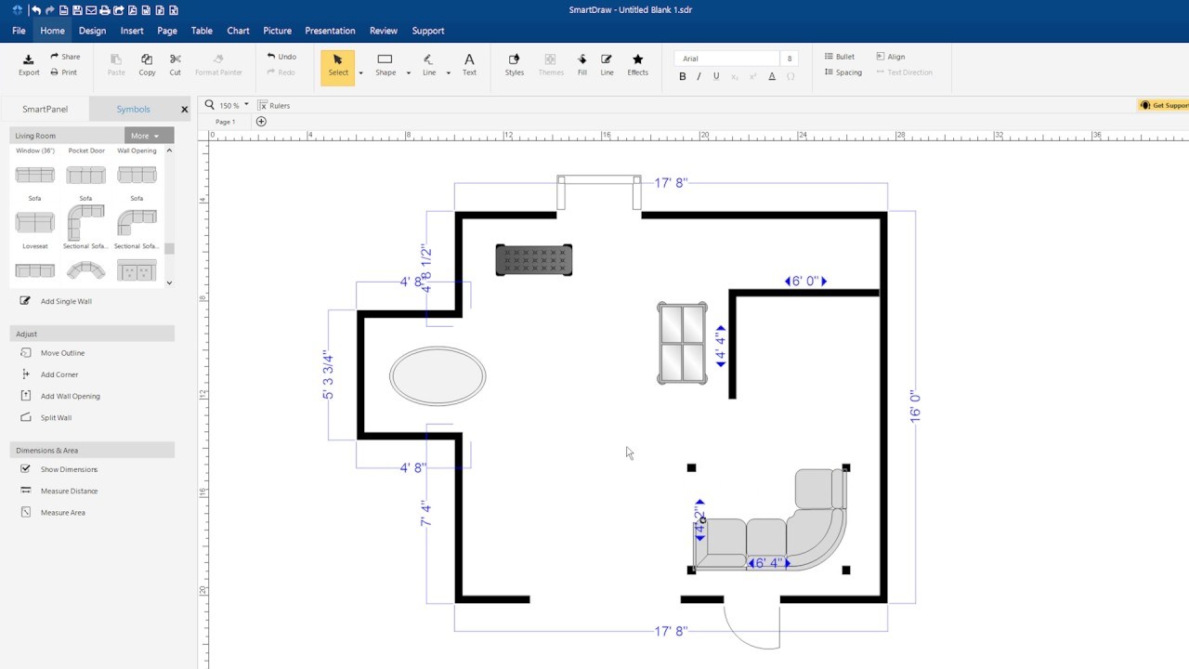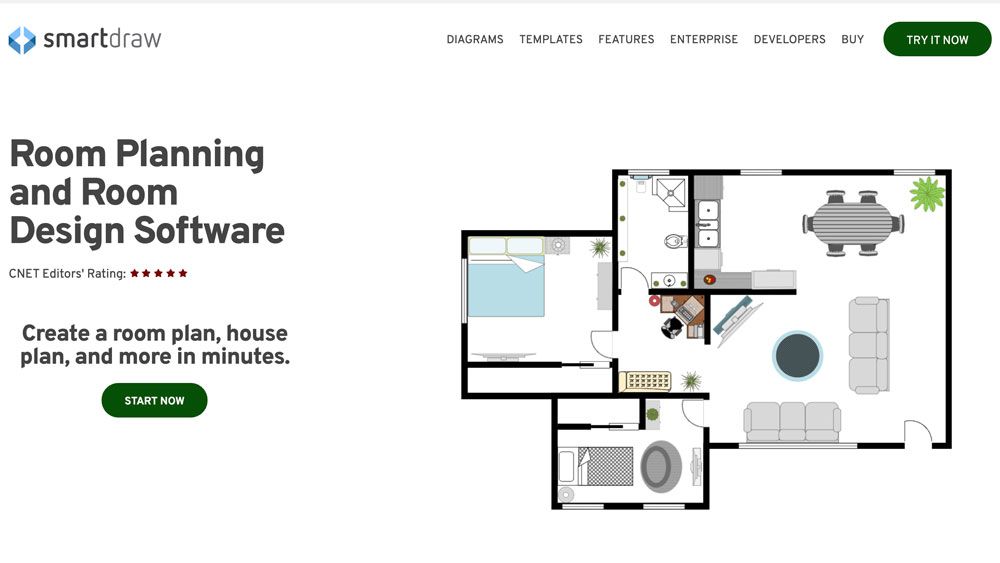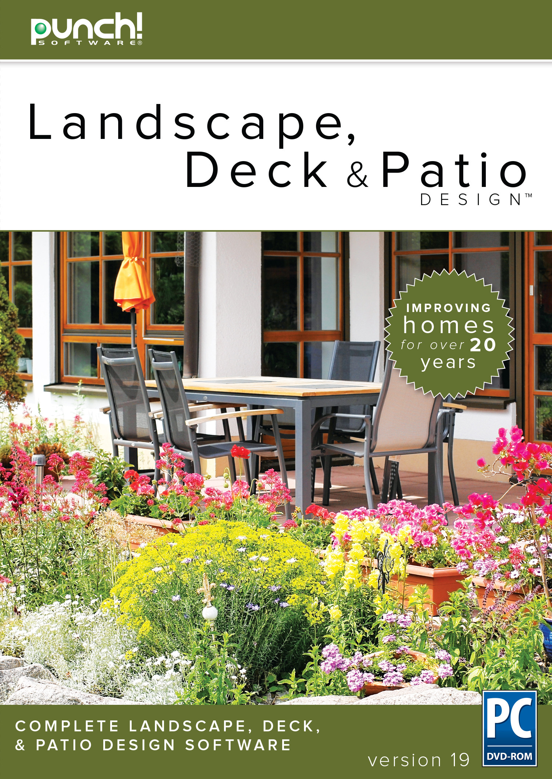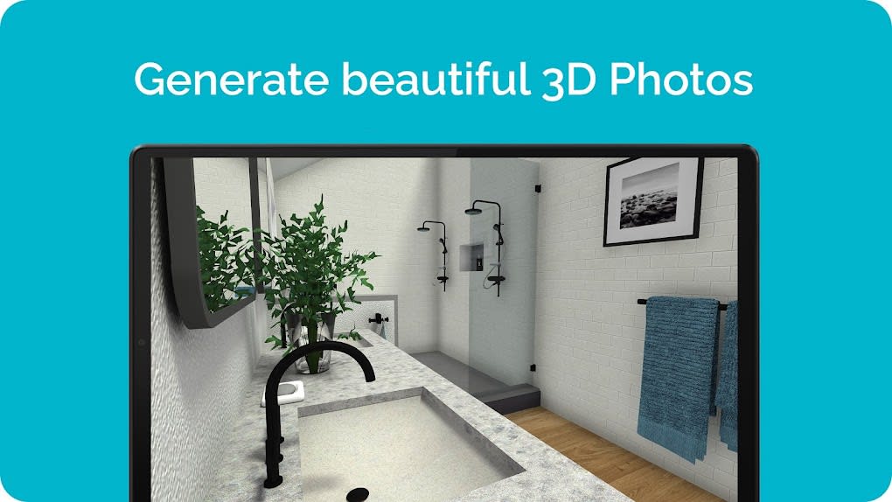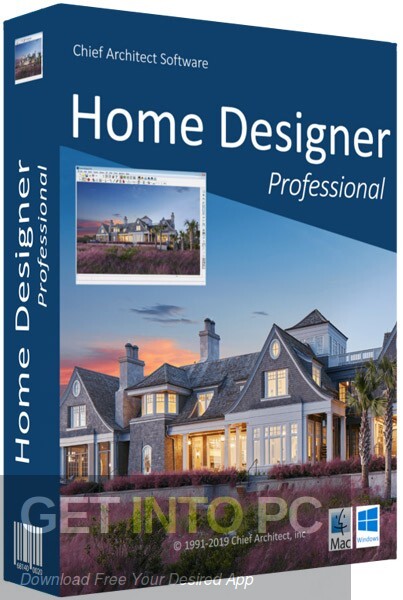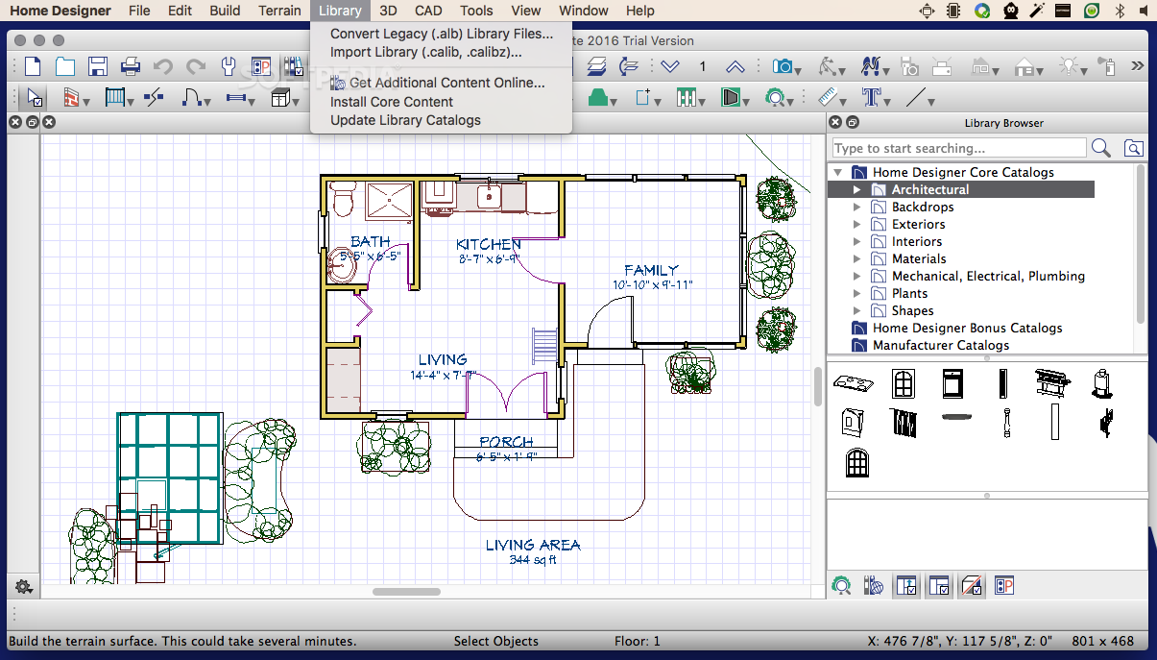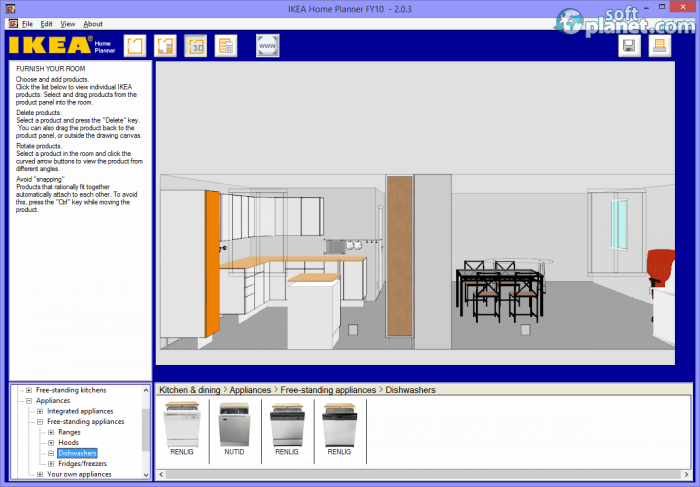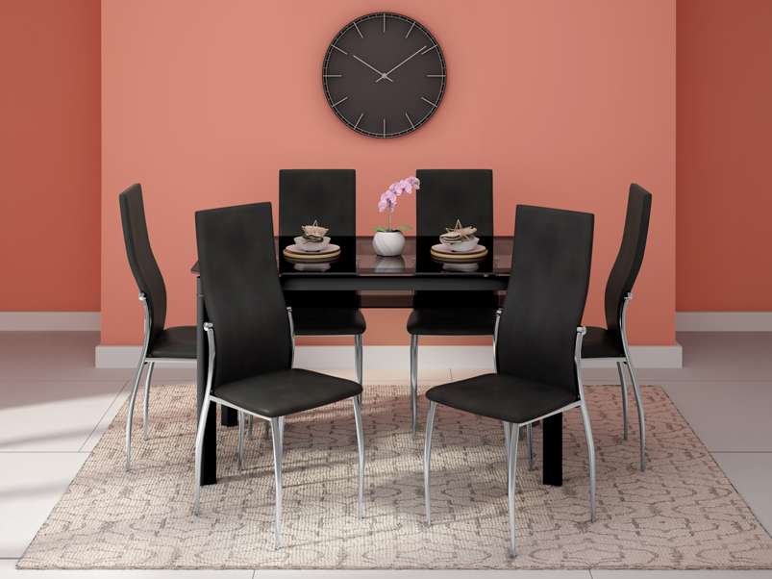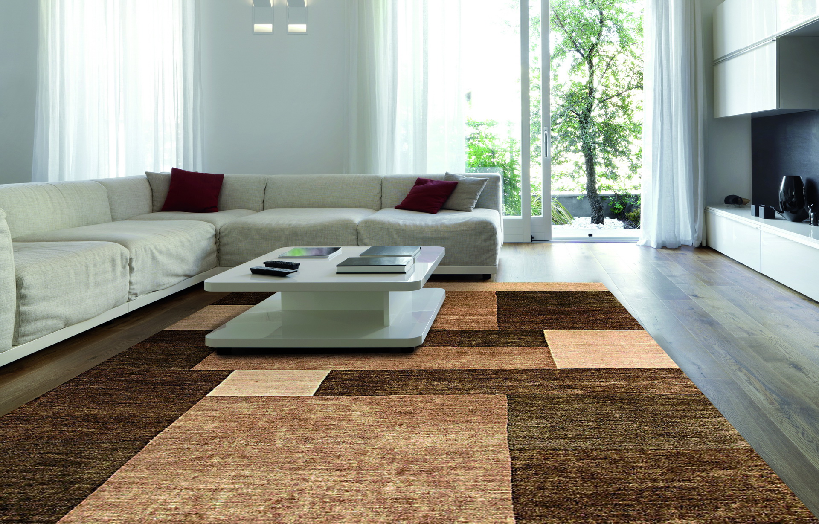When it comes to designing your dream kitchen, having a visual representation is key. That's where 3D kitchen design software comes in. With this software, you can create a virtual model of your kitchen, complete with accurate measurements and customizable features. This allows you to experiment with different layouts, materials, and styles, making it easier to envision the final product. One popular 3D kitchen design software is Home Designer Suite, which offers a user-friendly interface and a wide range of design tools. With this software, you can easily drag and drop cabinets, appliances, and other elements to create your ideal kitchen. Plus, it allows you to view your design in both 2D and 3D, giving you a comprehensive understanding of your space.1. 3D Kitchen Design Software
For professional kitchen designers and manufacturers, Cabinet Vision is the go-to software. This powerful tool allows you to create detailed 3D renderings, as well as generate accurate cutlists and material estimates. With its advanced features, you can design even the most complex kitchens with ease. One standout feature of Cabinet Vision is its ability to integrate with CNC machines, making it the perfect software for those who want to take their designs from concept to reality. It also offers a wide variety of customization options, allowing you to create unique and personalized kitchens for your clients.2. Cabinet Vision
Known for its user-friendly interface and versatility, SketchUp is a popular choice for both professionals and DIY enthusiasts. This software offers a range of tools for designing various aspects of a kitchen, from cabinets and countertops to lighting and appliances. One of the standout features of SketchUp is its vast library of 3D models, which allows you to easily incorporate specific products and materials into your design. It also offers a free version, making it accessible to those on a budget.3. SketchUp
If you're looking for a comprehensive software that covers all aspects of kitchen design, ProKitchen Software is a great option. With this software, you can create detailed floor plans, 3D renderings, and even generate quotes and orders for materials and appliances. One unique feature of ProKitchen Software is its ability to integrate with virtual reality headsets, allowing you to take a virtual tour of your kitchen design. This makes it easier to identify any potential issues and make necessary adjustments before construction begins.4. ProKitchen Software
For professional designers and architects, Chief Architect is a powerful and comprehensive software for creating detailed and accurate kitchen designs. This software offers a variety of tools for creating floor plans, elevations, and 3D renderings, as well as generating material lists and construction documents. With its advanced features and extensive library of customizable materials, Chief Architect is a top choice for those looking to create high-quality and detailed kitchen designs.5. Chief Architect
With its easy-to-use drag and drop interface, SmartDraw is a great option for those new to kitchen design software. It offers a variety of templates and design elements, making it simple to create a basic kitchen layout and experiment with different design options. One unique feature of SmartDraw is its ability to create 2D and 3D designs simultaneously, allowing you to visualize your kitchen in both dimensions. It also offers a wide range of export options, making it easy to share your designs with clients or contractors.6. SmartDraw
As the name suggests, Punch! Home & Landscape Design is a software that covers both interior and exterior design. It offers a comprehensive set of design tools for creating detailed and accurate kitchen designs, as well as the ability to add landscaping features to your overall home design. One standout feature of Punch! Home & Landscape Design is its QuickStart feature, which allows you to quickly and easily create a basic kitchen layout and then customize it to your liking. It also offers a large library of customizable materials and products to choose from.7. Punch! Home & Landscape Design
For those looking for a budget-friendly option, RoomSketcher is a great choice. This software offers a simple and intuitive interface that allows you to create basic floor plans and 3D renderings of your kitchen design. One of the standout features of RoomSketcher is its ability to import 2D floor plans and convert them to 3D, making it easier for those who already have a layout in mind. It also offers a wide range of customization options for colors, materials, and fixtures.8. RoomSketcher
With its powerful design tools and extensive library of customizable materials, Home Designer Suite is a top choice for those looking to create high-quality and detailed kitchen designs. It offers a variety of features, including 3D renderings, material lists, and cost estimations. One unique feature of Home Designer Suite is its ability to create detailed construction documents, including electrical and plumbing plans, making it easier for contractors to understand and execute your design.9. Home Designer Suite
For those planning to use IKEA products in their kitchen design, IKEA Home Planner is a great option. This free software allows you to create a 3D model of your kitchen using IKEA products, making it easier to plan and purchase all the necessary items. One standout feature of IKEA Home Planner is its ability to generate an itemized shopping list based on your design, making it easier to stay within your budget. It also offers a virtual reality feature, allowing you to take a virtual tour of your kitchen design.10. IKEA Home Planner
A Game-Changing Tool: Modular Kitchen Design Software

Revolutionizing Kitchen Design
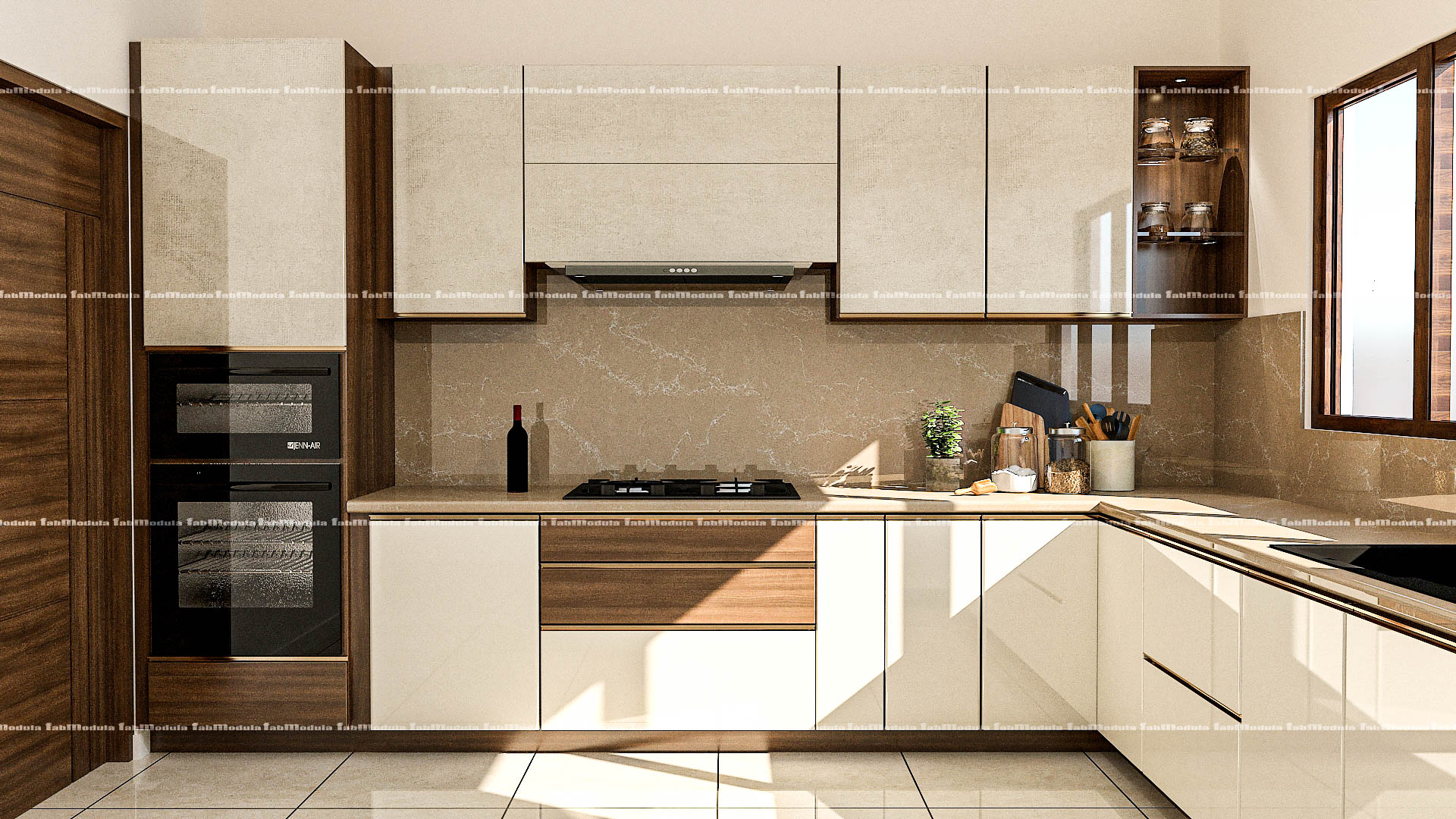 In today’s fast-paced world, time is of the essence. And when it comes to designing our homes, we want it to be quick, efficient, and cost-effective. This is where modular kitchen design software comes into play. This revolutionary tool has completely transformed the way we design our kitchens, making the process faster, easier, and more accessible for everyone.
Modular kitchen design software
is a versatile and innovative tool that allows homeowners to create their dream kitchen with just a few clicks. It offers a wide range of features and options to choose from, making it a one-stop solution for all your kitchen design needs. Whether you are a professional interior designer or a homeowner looking to revamp your kitchen, this software is a game-changer in the world of house design.
In today’s fast-paced world, time is of the essence. And when it comes to designing our homes, we want it to be quick, efficient, and cost-effective. This is where modular kitchen design software comes into play. This revolutionary tool has completely transformed the way we design our kitchens, making the process faster, easier, and more accessible for everyone.
Modular kitchen design software
is a versatile and innovative tool that allows homeowners to create their dream kitchen with just a few clicks. It offers a wide range of features and options to choose from, making it a one-stop solution for all your kitchen design needs. Whether you are a professional interior designer or a homeowner looking to revamp your kitchen, this software is a game-changer in the world of house design.
The Benefits of Modular Kitchen Design Software
 One of the biggest advantages of using modular kitchen design software is its ability to
save time and money
. Traditional kitchen design methods, such as hiring a professional designer or manually drawing out a design, can be time-consuming and costly. With this software, you can create multiple designs in a matter of minutes, without any additional expenses.
Additionally,
modular kitchen design software
offers a wide range of design options, including different layouts, color schemes, and materials. This allows you to experiment with various design elements and find the perfect combination for your kitchen. You can also visualize your design in 3D, giving you a realistic view of how your kitchen will look before any construction begins.
One of the biggest advantages of using modular kitchen design software is its ability to
save time and money
. Traditional kitchen design methods, such as hiring a professional designer or manually drawing out a design, can be time-consuming and costly. With this software, you can create multiple designs in a matter of minutes, without any additional expenses.
Additionally,
modular kitchen design software
offers a wide range of design options, including different layouts, color schemes, and materials. This allows you to experiment with various design elements and find the perfect combination for your kitchen. You can also visualize your design in 3D, giving you a realistic view of how your kitchen will look before any construction begins.
Easy and Accessible
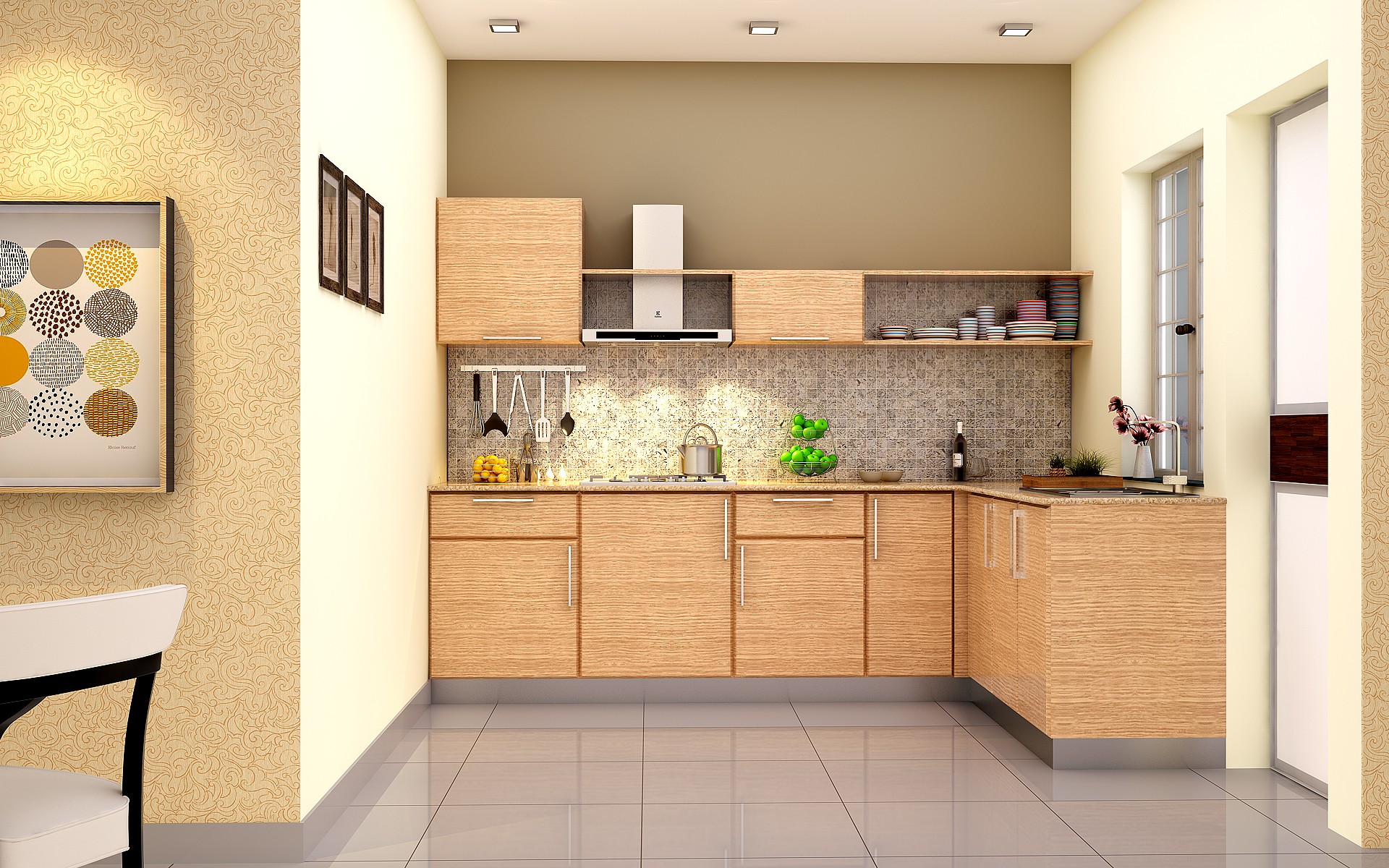 Gone are the days where you needed to hire a professional designer to bring your kitchen design ideas to life. With modular kitchen design software, you have all the tools you need at your fingertips. The user-friendly interface makes it easy for anyone to use, regardless of their level of design expertise. You can also access the software from any device, making it convenient and accessible for everyone.
In conclusion,
modular kitchen design software
is a game-changing tool that has revolutionized the world of house design. With its efficiency, versatility, and accessibility, it has become an essential tool for homeowners and professionals alike. So why wait? Start using this innovative software today and create the kitchen of your dreams!
Gone are the days where you needed to hire a professional designer to bring your kitchen design ideas to life. With modular kitchen design software, you have all the tools you need at your fingertips. The user-friendly interface makes it easy for anyone to use, regardless of their level of design expertise. You can also access the software from any device, making it convenient and accessible for everyone.
In conclusion,
modular kitchen design software
is a game-changing tool that has revolutionized the world of house design. With its efficiency, versatility, and accessibility, it has become an essential tool for homeowners and professionals alike. So why wait? Start using this innovative software today and create the kitchen of your dreams!












