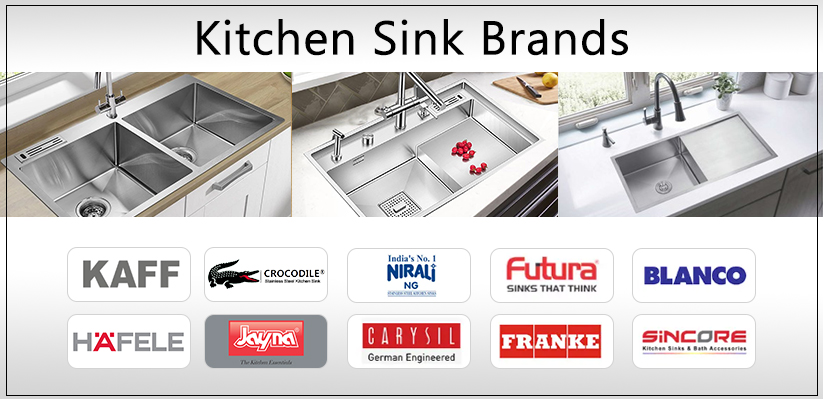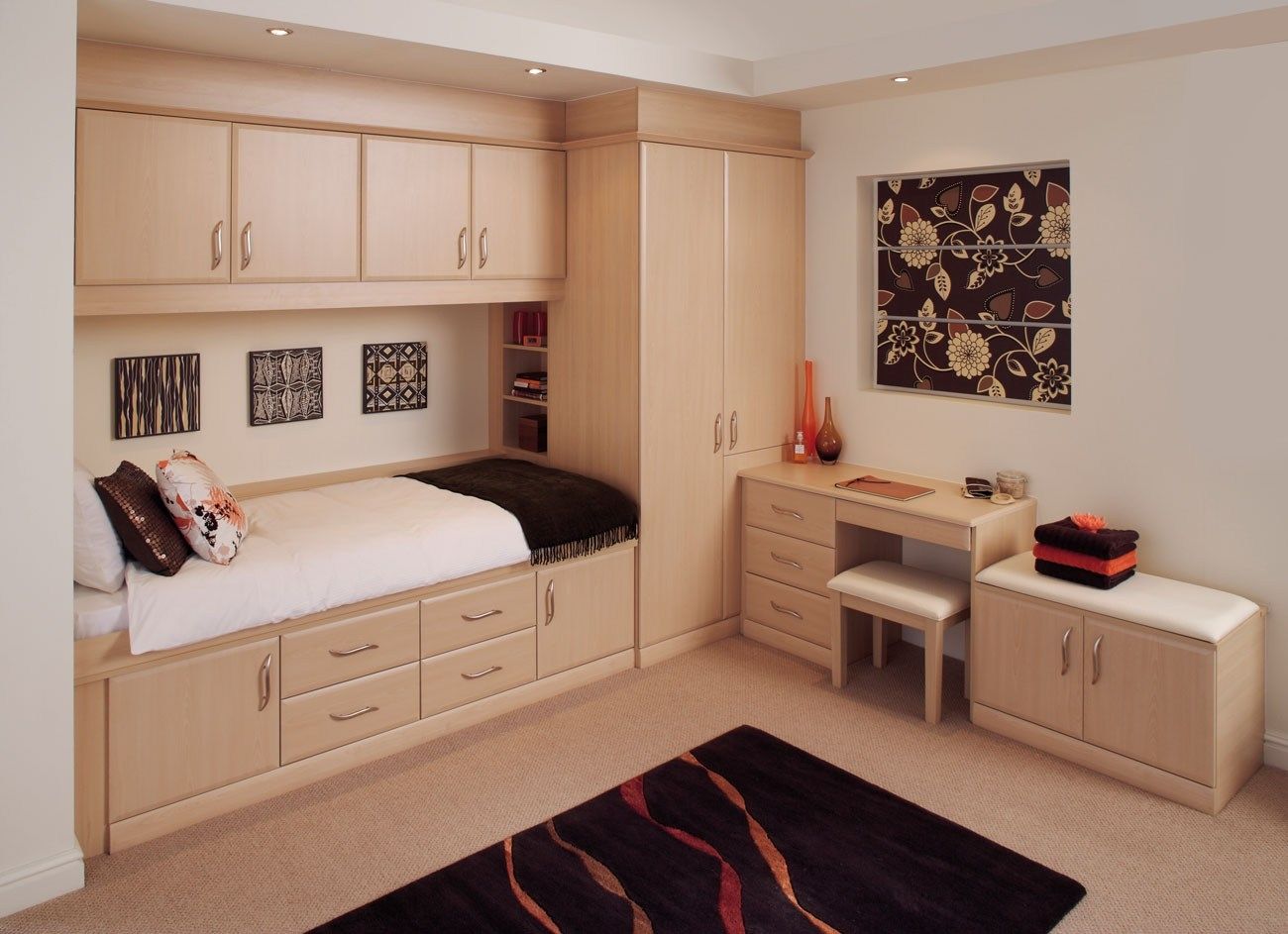Open floor plans have become an increasingly popular design approach in modern house designs. Open concept homes reflect the new lifestyles that people look for – living spaces that are flexible and adaptable to the specific needs of the homeowner. This creates a feeling of spaciousness, combined with clever storage solutions and well-defined areas within the whole space. Moreover, modern open floor plans look inviting and stylish, with striking details like clean lines, straight-edged shapes and minimalist designs. One of the great advantages of modern open floor plans is the way you can transform the space depending on your needs. For example, if you like to entertain, you can easily make an open living area by combining the living room with the kitchen and dining space. If Natural light is your priority, then use large windows and glass surfaces to draw in the light and incorporate plenty of plants to bring the outdoors inside. The possibilities are endless.Modern House Designs with Open Floor Plans
Single story house plans have become a popular alternative for homeowners who appreciate the space-saving benefits that a one-story offers. This modern house design style tends to have a symmetrical shape with minimal detailing and no unneeded features. It offers a contemporary look, perfect for those who prefer a streamlined lifestyle. A number of advantages come with single story house designs. They are ideal for growing families as there is ground-floor access to all rooms, making it easier for toddlers to move around. They are also great for smaller lots, as you don’t have to sacrifice yard size to fit in a two-story design, and they require less maintenance and energy costs to build and maintain.Contemporary Single Story House Plans
Energy-Efficient modern designs focus on using materials to reduce energy costs while still creating a modern style. The designs incorporate key elements such as natural lighting, efficient cooling systems, and careful window placement to help maximize the natural light in the space and minimize reliance on artificial lighting. These design elements reduce the amount of energy needed to heat and cool the house, helping to decrease energy bills. Using energy-efficient materials for construction, such as insulation, recycled materials, and eco-friendly construction, modern design can help reduce the environmental impact of building a home. When combined with renewable energy generation such as solar energy, these homes can reduce their carbon footprint to a minimum.Energy-Efficient Modern Design
Mid-Century modern house designs have become increasingly popular among homeowners. It captures the classic design style of the 1950s and 1960s, with sharp lines, bold geometric shapes, and interesting angles. These modern designs are characterized by their minimalistic, open floor plans and clean lines, with many designs incorporating expanses of glass to create bright, open living spaces. The use of natural materials and bright colors create inviting and inviting spaces that blur the boundaries between the indoors and outdoors. Mid-Century modern designs focus on functionality, creating modern homes that are practical and efficient, and typically within easy reach of modern amenities.Mid-Century Modern House Designs
Industrial house designs bring a modern twist to the traditional industrial style, with a number of features that create a unique and exciting look. Sized windows, exposed steel beams, and an abundance of concrete blend together to create an edgy and bold design. Industrial house designs benefit from the use of open spaces, allowing for plenty of light to flow through the home. Regardless of the size, industrial house designs often boast exposed pipes and brick walls or columns, which add a modern flair to the home. Added to this is the presence of sturdy furniture, the juxtaposition of smooth surfaces, and natural wood and metal accents that create a unique and stylish interior.Modern Industrial House Design
If you are looking for a relaxing retreat to escape to, then a luxury beach house might be just the thing. Every corner of the house is designed to be a place of leisure and serenity. Large windows, many with picturesque views of the ocean, frame any room in the house. Balconies, decks, ample outdoor seating and oversized patios all maximize the space and create plenty of options throughout the house. The luxury beach house design goes beyond an impressive exterior. You can choose from a selection of coastal décor and luxurious materials to accessorize the home. An airy and informal atmosphere coupled with natural colors, designs, and fabrics, will create a relaxing escape you can come home to every day.Luxury Beach House Plan
If you’re looking for an affordable way to build a modern home without having to go through the trouble of designing and building from the ground up, then prefab modern home plans are for you. Prefab homes are assembled off-site and then transported to the desired location, making them quicker and more cost effective to build than traditional homes. The modern design often offers energy efficiency and open floor plans while still capturing the modern style of the homeowner. From luxury beach houses to contemporary single-story houses, you have access to all the latest designs while also benefiting from energy efficient materials. Prefab homes provide an efficient and cost-effective solution for those looking to build a modern home with a modern design.Prefab Modern Home Plans
Modern Ranch house plans are becoming more popular every day and for good reason. These homes reflect the natural beauty of the surrounding landscape while introducing modern elements into the design. From classic ranch homes with wrap-around porches to contemporary ranch house designs with a fusion of modern and rustic, you can find a modern ranch house design that fits your needs and lifestyle. These plans also capture the spirit of outdoor living. Large windows, covered decks, and outdoor entertaining spaces provide ample opportunities for family and friends to enjoy outdoor living all year round. Plus, the low-maintenance landscape and open floor plans make these homes perfect for busy modern lifestyles.Modern Ranch House Plans
Single story modern house plans combine flexibility and comfort all in one. Using plenty of space-saving techniques, they make full use of the area with features like large windows that draw in the outside light, creating bright and airy rooms. These plans way also utilize materials like stone, wood, and metal to help blend the indoors and outdoors together creating a unique look and feel. The best part? These one story modern house plans can be designed to fit any budget. From contemporary single-story designs to luxurious beach houses, they can all be customized to fit your needs, and their wide range of styles and designs makes them perfect for any modern homeowner.One Story Modern House Plans
Modern Country House Plans have become a favorite for modern homeowners looking to build a unique and stylish home in the countryside. This contemporary style emphasizes space and natural materials, while merging modern design elements with timeless appeal. It’s a great way to introduce a modern style to your rural landscape, without compromising the beauty of the countryside. Modern country house plans utilize inviting and timeless materials like wood, stone, and metal that blend into the surrounding countryside. They often include large decks, expansive windows, and an abundance of light, all of which create a home that is perfect for both relaxation and entertainment. In addition, modern country house plans also use a variety of energy-efficient materials to reduce energy costs and create a more environmentally friendly home.Modern Country House Plans
Innovative Architectural Design for Residential Houses
 Modern home design and architecture offer the perfect blend of beauty, form, and function. By taking advantage of the latest advances in materials, construction techniques, and engineering, homes can be designed with a unique sense of style, while also maximizing efficiency and cost-effectiveness.
From contemporary to mid-century modern,
architects
are able to design residential houses that are both aesthetically pleasing and functional. In addition, design elements such as open-floor plans, natural lighting, and smart home features are allowing homeowners to enjoy the latest, most energy-efficient technology for their homes.
Modern home design and architecture offer the perfect blend of beauty, form, and function. By taking advantage of the latest advances in materials, construction techniques, and engineering, homes can be designed with a unique sense of style, while also maximizing efficiency and cost-effectiveness.
From contemporary to mid-century modern,
architects
are able to design residential houses that are both aesthetically pleasing and functional. In addition, design elements such as open-floor plans, natural lighting, and smart home features are allowing homeowners to enjoy the latest, most energy-efficient technology for their homes.
Using Sustainability in Home Design
 Sustainable and
green building
practices can be a key component of modern architectural design for residential houses. By incorporating environmentally-friendly and energy-efficient components, homeowners can reduce their monthly energy bills and help the environment. From smart roofs to solar panels, modern home builders can design and construct homes that are both beautiful and sustainable.
Sustainable and
green building
practices can be a key component of modern architectural design for residential houses. By incorporating environmentally-friendly and energy-efficient components, homeowners can reduce their monthly energy bills and help the environment. From smart roofs to solar panels, modern home builders can design and construct homes that are both beautiful and sustainable.
Creating a Customized Living Space
 With modern architectural design, homeowners can customize their living spaces with features that are both stylish and practical. For example, outdoor living spaces such as terraces, balconies, and patios can be designed to extend the usable living areas of the home. In addition, kitchens can be designed and outfitted with modern appliances, contemporary countertops, and plenty of storage space.
With modern architectural design, homeowners can customize their living spaces with features that are both stylish and practical. For example, outdoor living spaces such as terraces, balconies, and patios can be designed to extend the usable living areas of the home. In addition, kitchens can be designed and outfitted with modern appliances, contemporary countertops, and plenty of storage space.
Maximizing Space with Home Design
 The goal of modern home design is to maximize the use of space while creating a comfortable and inviting living environment. By utilizing innovative building materials, architects can design homes that optimize the use of living space, while also creating a unique, modern aesthetic. This can include the use of open-floor plans, multi-functional furniture, and updated, modern décor.
The goal of modern home design is to maximize the use of space while creating a comfortable and inviting living environment. By utilizing innovative building materials, architects can design homes that optimize the use of living space, while also creating a unique, modern aesthetic. This can include the use of open-floor plans, multi-functional furniture, and updated, modern décor.
The Benefits of Modern Architectural Design
 Modern design and architecture offer homeowners the perfect balance of form and function. With the use of sustainable and innovative building practices, homeowners can enjoy an energy-efficient and beautiful living environment. Additionally, modern home design allows homeowners to customize and maximize their living spaces, creating beautiful and comfortable living areas.
Modern design and architecture offer homeowners the perfect balance of form and function. With the use of sustainable and innovative building practices, homeowners can enjoy an energy-efficient and beautiful living environment. Additionally, modern home design allows homeowners to customize and maximize their living spaces, creating beautiful and comfortable living areas.




















































































































