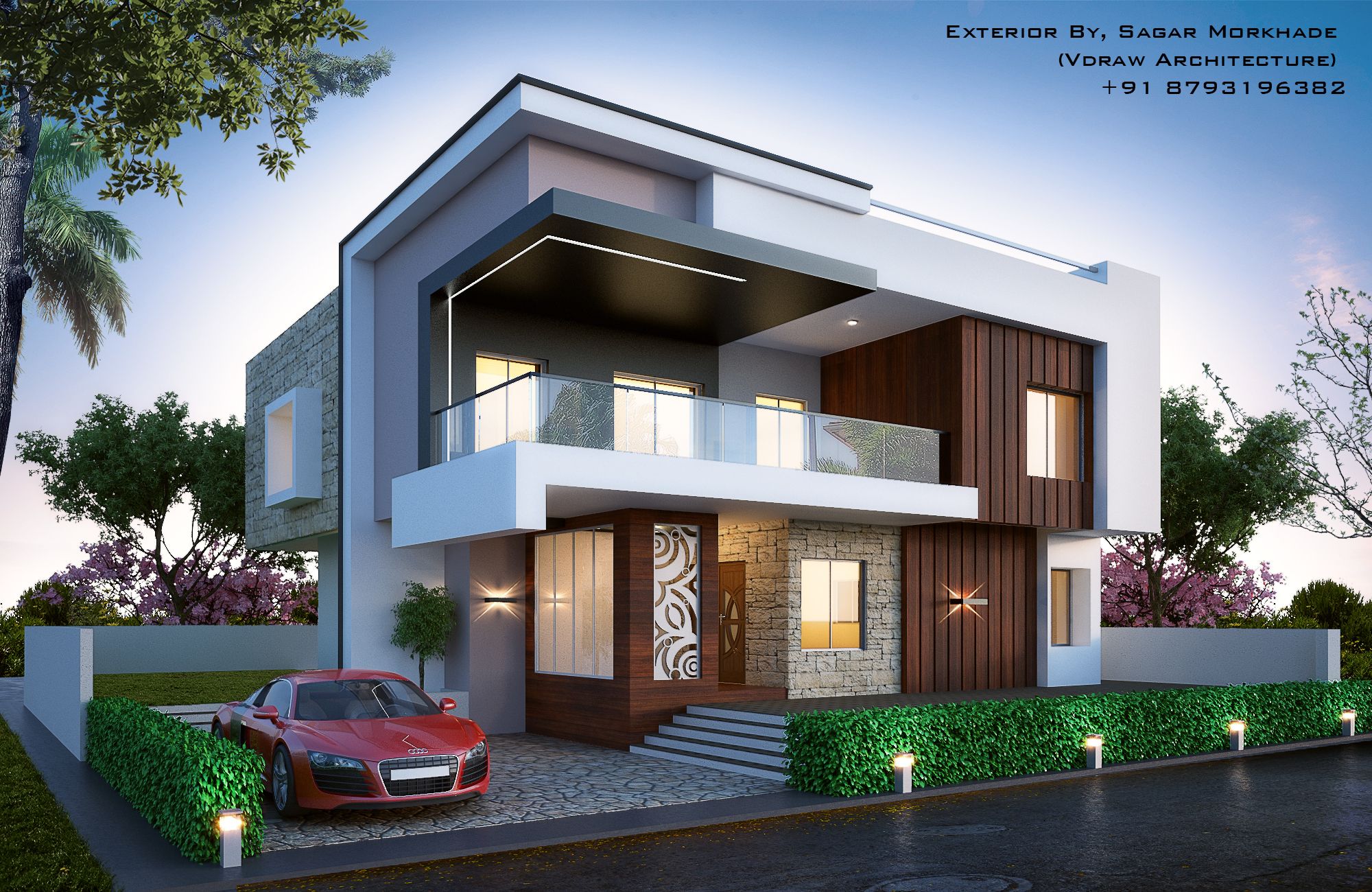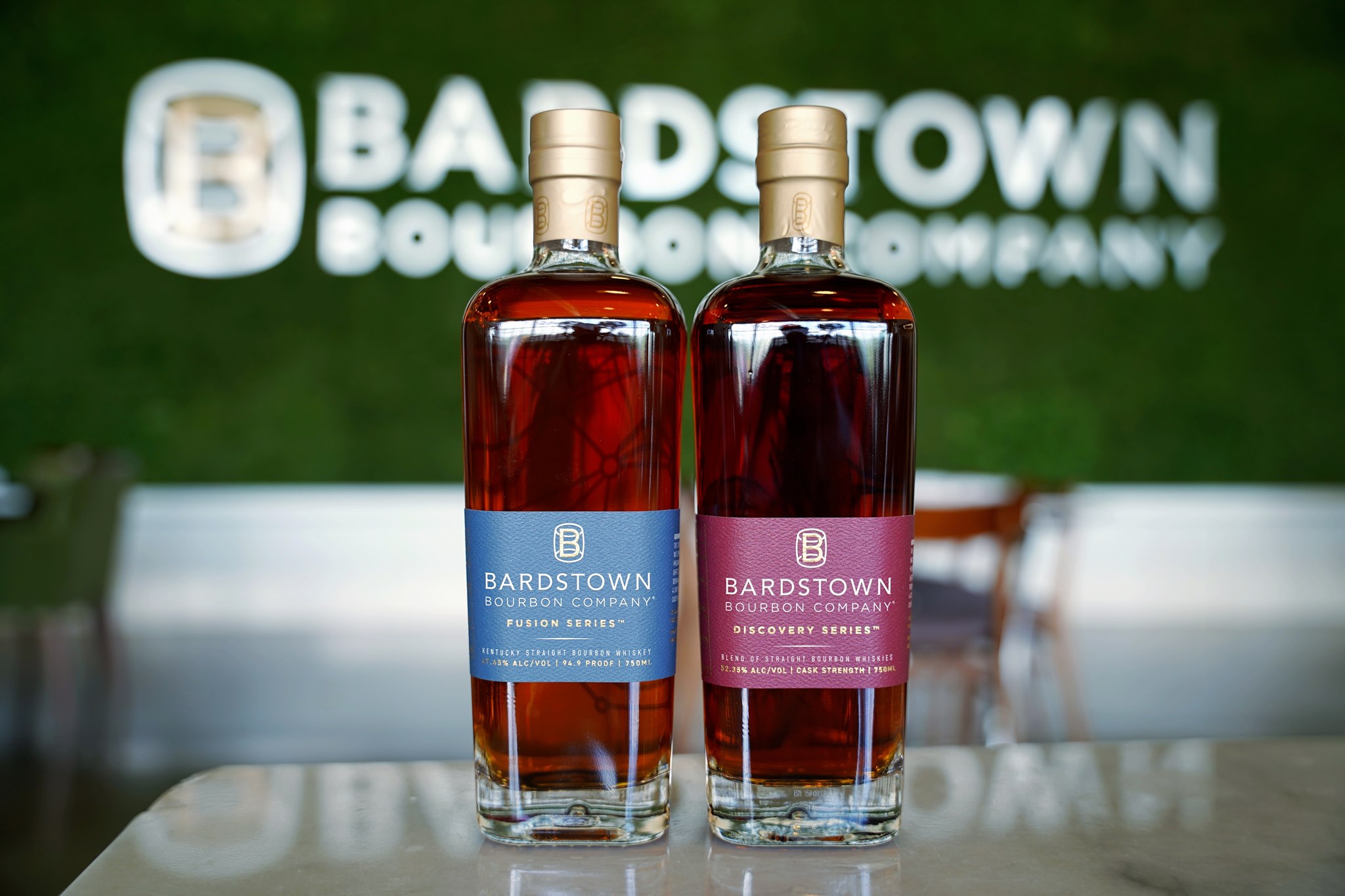The Traditional Bungalow Design is one of the oldest and most popular house designs of the Art Deco era. It combines elements of traditional elegance with modern day living conveniences. The traditional bungalow style often features pitched gable roofs, overhanging eaves, and an open-plan layout. The open-plan layout and large windows ensure that the home is flooded with natural light. Traditional bungalow houses typically have a small covered porch, usually with an entry door. Inside, there is often an entrance hall with plenty of sitting and lounge space, an eat-in kitchen, one or two bedrooms, and a tiled bathroom.Traditional Bungalow House Designs
The Colonial Bungalow Design is an evolution of the traditional bungalow design. This style features more refined details than traditional bungalows, such as columns, ornate cornices, and more intricate window treatments. The roof is often gabled, and the windows are larger than those of the traditional design. The interior of the colonial bungalow is usually larger than a traditional bungalow, with distinct rooms and extra space for entertaining. It often features an ornate central staircase and decorated mantels.Colonial Bungalow House Designs
The Contemporary Bungalow Design is a more modern take on the traditional bungalow. It features a modern and minimalistic design, with clean lines, natural materials, and simple shapes. The roof is usually flat and the windows are often large and rectangular. Inside, the contemporary bungalow often has an open-plan layout, with minimal walls to keep the interior airy and bright. It often features modern furniture and accessories such as hide rugs, pendant lights, and exposed brick walls.Contemporary Bungalow House Designs
The Modern Bungalow Design is a mix of the traditional and contemporary designs. It utilizes modern elements such as rectilinear shapes, flat roofs, and large windows, while also incorporating traditional materials such as wood and stone. The modern bungalow is often characterized by its open plan living area, with minimal walls and an abundance of natural light. Inside, modern bungalows often feature neutral colors, sleek lines, and hints of the traditional design in materials such as exposed brick walls.Modern Bungalow House Designs
The Craftsman Bungalow Design is an extension of the traditional design. It features pitched roofs, gabled windows, and natural materials such as wood and stone. The craftsman design often features the same details as the traditional design, such as columns, ornate cornices, and intricate window treatments, but with a modern twist. The interior of the craftsman style is often spacious and open-plan, with natural light flooding the rooms. It also features modern furniture and accessories and often has an exposed brick wall.Craftsman Bungalow House Designs
The English Cottage Bungalow Design is a charming and traditional style. It features pitched gable roofs, dormer windows, and an abundance of flower boxes and window boxes. The interior of the English Cottage style is often quite cozy, with a snug and welcoming dining room and living spaces often featuring wooden beams and exposed brick walls. The English Cottage bungalow typically also features a private garden and small courtyard.English Cottage Bungalow House Designs
The Ranch Bungalow Design is the epitome of the laid-back lifestyle. It features a single-story, long and horizontal layout, with a combination of natural materials such as stone, wood, and brick. The ranch bungalow typically features an L- or U-shaped roof and big windows to bring in an abundance of natural light. Inside, the ranch bungalow often features comfortable and inviting living spaces, with a rustic feel and emphasis on comfort and relaxation. The ranch bungalow often also includes a private garden and expansive outdoor living area.Ranch Bungalow House Designs
The Cottage Bungalow Design is a traditional and charming design, often featuring rustic details such as slate roofs, overhanging eaves, and stone walkways. The cottage bungalow often also has a small front porch or balcony, with plenty of plants and flowers to bring the garden to life. Inside, the cottage bungalow often has cozy living areas, as well as a cozy sleeping area. It often includes an eat-in kitchen, cozy bedroom, and bathroom.Cottage Bungalow House Designs
The Cape Cod Bungalow Design is a classic New England style, inspired by the traditional fishing shacks that are scattered up and down the Eastern Seaboard. It typically features a flat-roof, dormer windows to let in plenty of natural light, and natural materials such as wood and stone. Inside, the Cape Cod bungalow often has a small and cozy front porch, with plenty of light and an inviting feel. It often has a comfortable living area, an eat-in kitchen, and a cozy bedroom. The bedroom is often the heart of the home, with plenty of cozy touches.Cape Cod Bungalow House Designs
The Victorian Bungalow Design is a dramatic and elegant style that features ornate and intricate detailing. The exterior often features extensive fencing, peaked roofs, and intricate window treatments. Inside, the Victorian design often features narrow passageways and simple bedrooms, but with plenty of luxurious embellishments such as carved moldings, stained-glass windows, and intricate floor tiling. Victorian bungalows are often thought of as charming and elegant, with a small front porch or balcony, and often feature a private garden to complete this romantic feel.Victorian Bungalow House Designs
Modern and Luxury Bungalow House Design
 Bungalow house designs are a great way to create a modern and cozy home. With new innovations and styles, a bungalow house design can be tailored to the individual’s specific preferences and style. From small individual rooms to the exterior of the property, bungalow house designs come with all the features to create a warm and inviting atmosphere.
There are many advantages to choosing a bungalow house design. The style offers more space than a traditional single-level home, and it can be designed to match the lifestyle of the homeowner. Many homeowners opt for a two-level bungalow with separate living and sleeping rooms. Others may choose to add a porch or patio to their design to encourage outdoor living.
The exterior of the bungalow house design can be built with traditional materials such as brick, wood, or siding, or more contemporary materials, such as metal and stucco. With these materials, homeowners can customize the design to their tastes. The roofing can be flat or pitched, depending upon location and preference.
The interior of a bungalow house design can also be customized. Most designs include pavilions, open areas, and patios to create an inviting environment. Furthermore, the size of the home can be designed to fit the lifestyle of the homeowner’s family. With plenty of room to move around, a bungalow house design offers ample living space for everyone.
When it comes to furniture and decor, bungalow house design is the perfect way to create a modern, yet cozy home. Contemporary furniture and modern accessories blend wonderfully with classic pieces and hardware, allowing the homeowner to create a unique and stylish atmosphere. Additional features such as fireplaces, built-in bookshelves, and even bars can also be included in the design, creating a comfortable and practical living space.
Bungalow house design is the perfect way to create a modern and comfortable home. With its contemporary and luxurious feel, bungalow house designs offer a stylish and inviting atmosphere that can be tailored to the individual’s lifestyle. From the exterior to the interior, there are endless options to choose from to create exactly what you want.
Bungalow house designs are a great way to create a modern and cozy home. With new innovations and styles, a bungalow house design can be tailored to the individual’s specific preferences and style. From small individual rooms to the exterior of the property, bungalow house designs come with all the features to create a warm and inviting atmosphere.
There are many advantages to choosing a bungalow house design. The style offers more space than a traditional single-level home, and it can be designed to match the lifestyle of the homeowner. Many homeowners opt for a two-level bungalow with separate living and sleeping rooms. Others may choose to add a porch or patio to their design to encourage outdoor living.
The exterior of the bungalow house design can be built with traditional materials such as brick, wood, or siding, or more contemporary materials, such as metal and stucco. With these materials, homeowners can customize the design to their tastes. The roofing can be flat or pitched, depending upon location and preference.
The interior of a bungalow house design can also be customized. Most designs include pavilions, open areas, and patios to create an inviting environment. Furthermore, the size of the home can be designed to fit the lifestyle of the homeowner’s family. With plenty of room to move around, a bungalow house design offers ample living space for everyone.
When it comes to furniture and decor, bungalow house design is the perfect way to create a modern, yet cozy home. Contemporary furniture and modern accessories blend wonderfully with classic pieces and hardware, allowing the homeowner to create a unique and stylish atmosphere. Additional features such as fireplaces, built-in bookshelves, and even bars can also be included in the design, creating a comfortable and practical living space.
Bungalow house design is the perfect way to create a modern and comfortable home. With its contemporary and luxurious feel, bungalow house designs offer a stylish and inviting atmosphere that can be tailored to the individual’s lifestyle. From the exterior to the interior, there are endless options to choose from to create exactly what you want.








































































































