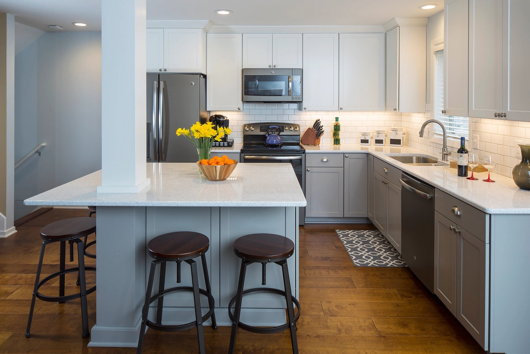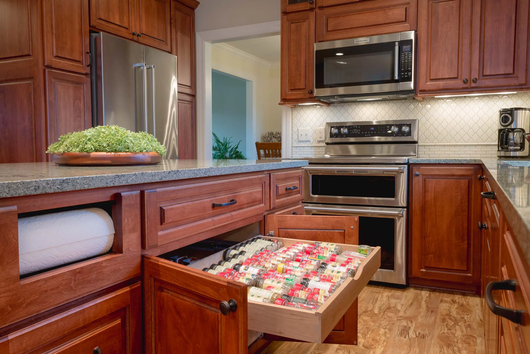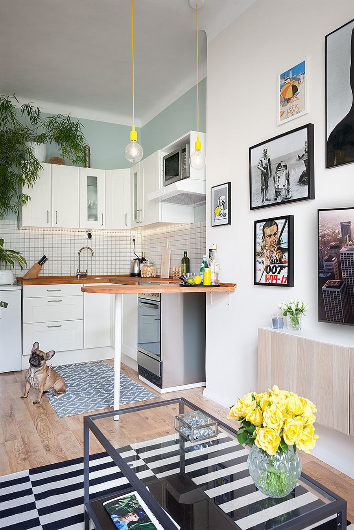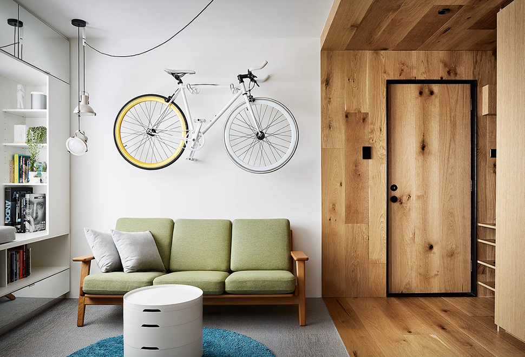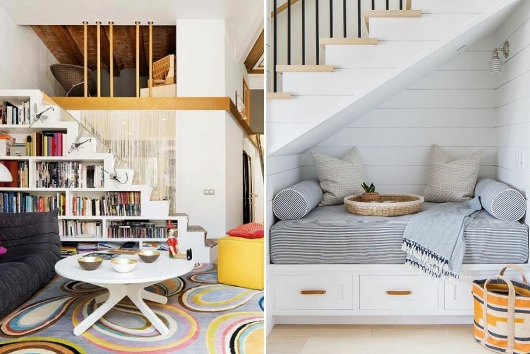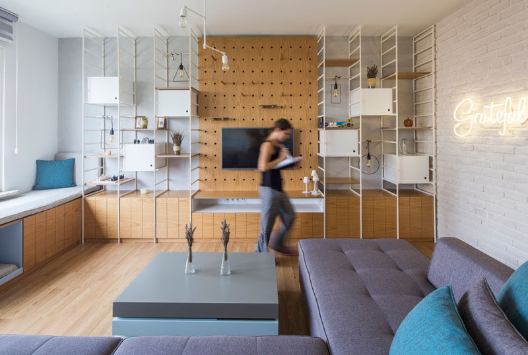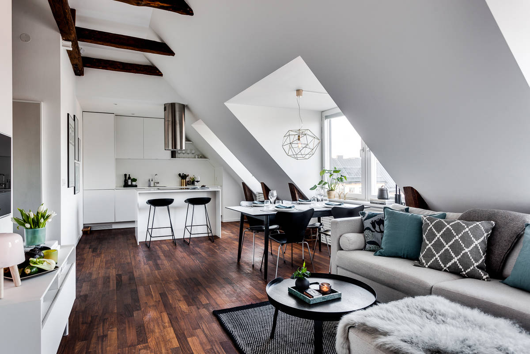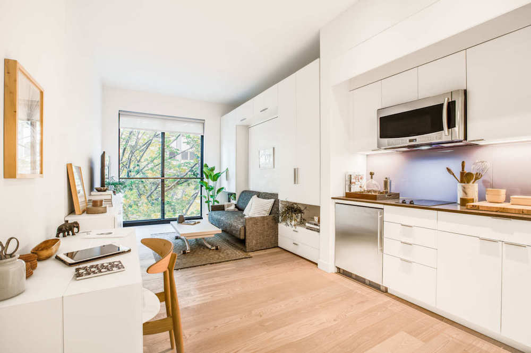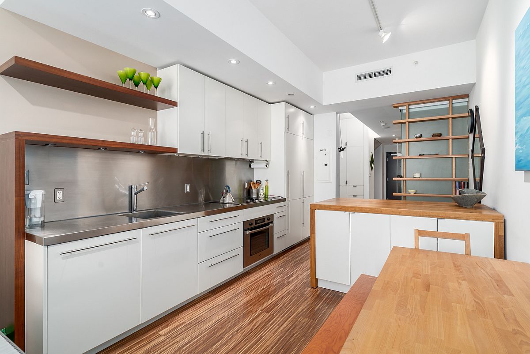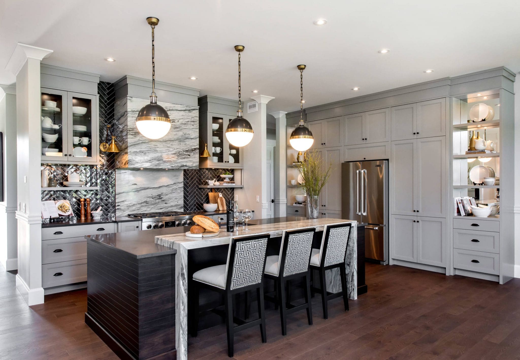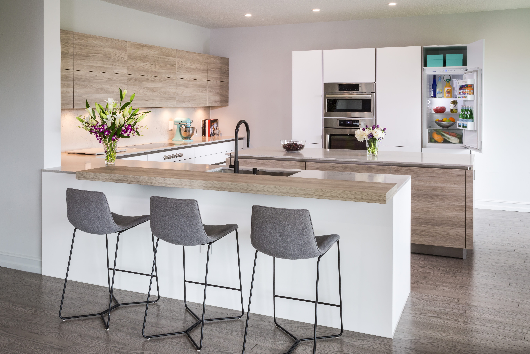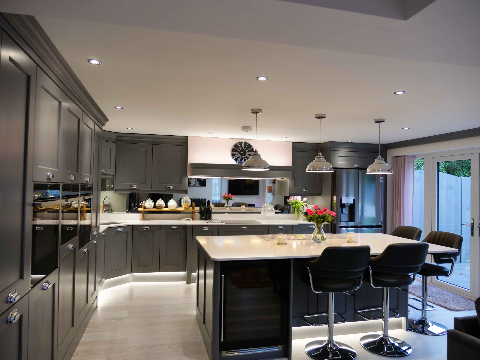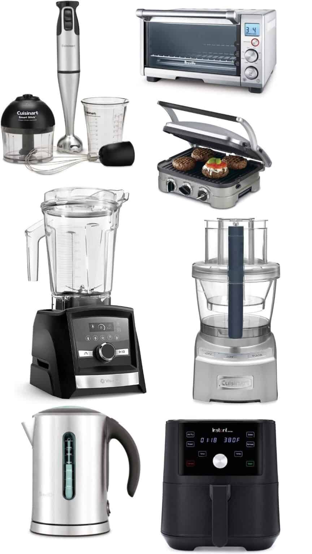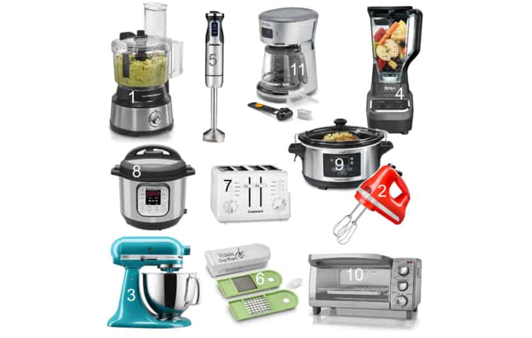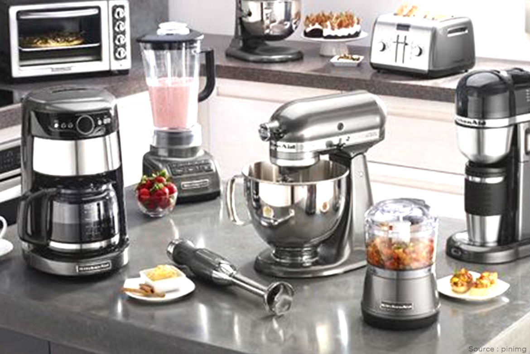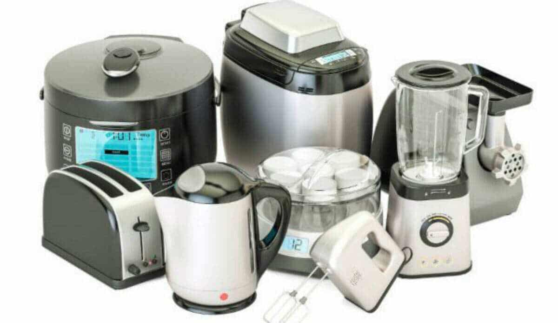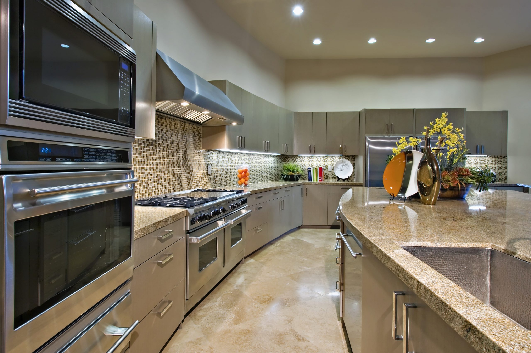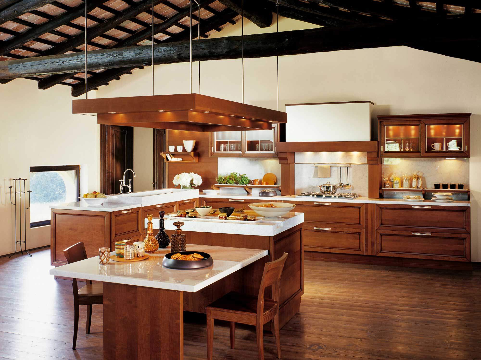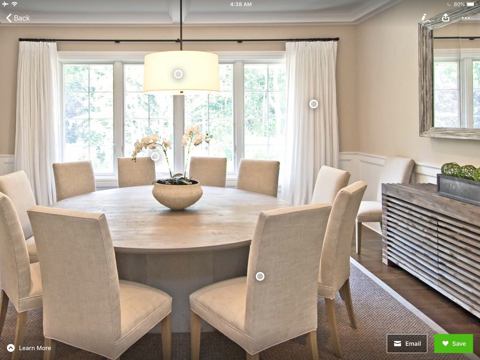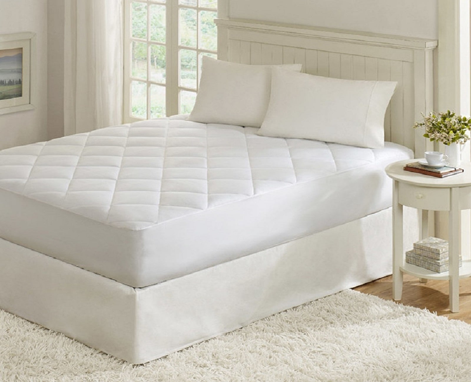Living in a micro apartment means making the most out of every inch of space, and the kitchen is no exception. With limited square footage, it can be challenging to create a functional and stylish kitchen in a micro apartment. But fear not, there are plenty of design ideas and solutions that can help make your micro apartment kitchen a standout feature in your small space.Small Kitchen Design Ideas for Tiny Spaces
When it comes to designing a micro apartment kitchen, it's all about maximizing space. Here are ten design ideas to help you make the most out of your tiny kitchen: 1. Utilize vertical space. In a micro apartment, every inch counts. So, make use of vertical space by installing shelves or hanging racks to store items like pots, pans, and utensils. 2. Choose multifunctional furniture. Look for furniture pieces that can serve multiple purposes, such as a kitchen island that can double as a dining table or storage unit. 3. Incorporate pull-out features. Consider installing pull-out shelves and drawers in your cabinets to make it easier to access items stored in the back. 4. Utilize the space above cabinets. The area above your kitchen cabinets can be a great spot for extra storage. Use baskets or decorative boxes to store items you don't need to access regularly. 5. Get creative with storage solutions. Think outside the box when it comes to storage. Use magnetic spice racks, hanging baskets, and hooks to store items and keep them off your counters and out of drawers. 6. Invest in compact appliances. Look for smaller versions of essential kitchen appliances, such as a mini-fridge or a compact dishwasher, to save space in your micro apartment kitchen. 7. Use a rolling cart. A rolling cart can provide extra counter space and storage while also being easily movable to wherever you need it. 8. Opt for open shelving. Open shelving can make a small kitchen appear more spacious and can also be a great way to display your favorite dishes and cookware. 9. Keep it simple. In a micro apartment kitchen, less is more. Keep your design simple and clutter-free to make the space feel more open and spacious. 10. Don't be afraid to go bold. Just because your kitchen is small doesn't mean it can't make a statement. Consider incorporating a bold color or pattern into your design to add a touch of personality to your micro apartment kitchen.10 Small Kitchen Design Ideas to Maximize Space
Designing a micro apartment kitchen can be challenging, but these tips can help you create a functional and stylish space: 1. Choose light colors. Light colors, such as white or pastels, can make a small kitchen feel more spacious and airy. 2. Use reflective surfaces. Mirrors, glass, and glossy finishes can help reflect light and make a space feel larger. 3. Incorporate natural light. If possible, try to allow as much natural light into your micro apartment kitchen as possible. This will help make the space feel brighter and more open. 4. Consider an open floor plan. If your micro apartment allows for it, consider an open floor plan that combines your kitchen, living, and dining areas. This will help make the space feel larger and more cohesive. 5. Don't sacrifice functionality for style. While it's essential to have a stylish kitchen, don't forget about functionality. Make sure your design allows for easy access to everything you need while cooking.Micro Apartment Kitchen Design Tips
When it comes to designing a micro apartment kitchen, space-saving solutions are a must. Here are a few ideas to help you save space in your tiny kitchen: 1. Install a fold-down table. A fold-down table can be a great space-saving solution for a micro apartment kitchen. You can use it as a dining table or extra counter space when needed, and then fold it up when not in use. 2. Use a wall-mounted dish rack. Instead of taking up counter space with a dish rack, consider installing a wall-mounted one to save space and keep your counters clutter-free. 3. Utilize the space under cabinets. The area below your upper cabinets can be a great spot for extra storage. Install hooks or a magnetic knife strip to keep items off your counters and out of drawers. 4. Consider a pull-out pantry. If you don't have a lot of cabinet space, a pull-out pantry can be a great space-saving solution. It allows you to store more items in a small space without taking up too much room. 5. Use stackable containers. When it comes to storing food in a micro apartment kitchen, opt for stackable containers to save space in your cabinets and pantry.Space-Saving Solutions for Micro Apartment Kitchens
The layout of your micro apartment kitchen can significantly impact its functionality. Here are a few efficient layouts to consider: 1. Galley kitchen. A galley kitchen features two parallel countertops with a walkway in between. This layout can be great for a micro apartment kitchen because it maximizes counter and storage space. 2. L-shaped kitchen. An L-shaped kitchen has two countertops that form an L shape. This layout can work well in a micro apartment because it can be adapted to fit in a small space while still providing ample counter and storage space. 3. One-wall kitchen. A one-wall kitchen has all countertops and appliances along one wall. This layout can be ideal for a micro apartment because it takes up minimal space while still providing all the essentials. 4. U-shaped kitchen. A U-shaped kitchen features three walls of countertops and appliances in the shape of a U. This layout can work well in a micro apartment because it provides plenty of counter and storage space while also allowing for easy movement throughout the kitchen.Efficient Micro Apartment Kitchen Layouts
Storage is crucial in a micro apartment kitchen, but it can also be a design feature. Here are a few creative storage ideas to consider: 1. Use a pegboard. A pegboard can be a great way to store items like pots, pans, and utensils while also adding a unique design element to your micro apartment kitchen. 2. Install shelves above windows and doorways. The area above windows and doorways is often overlooked but can be a great spot for extra storage in a micro apartment kitchen. 3. Create storage under seating. If you have a kitchen island or dining nook, consider incorporating storage underneath the seating to save space and keep items out of sight. 4. Use the inside of cabinet doors. The inside of cabinet doors can be a great spot to store items like cutting boards or measuring cups. Install hooks or racks to make use of this often unused space.Creative Storage Ideas for Micro Apartment Kitchens
In a micro apartment kitchen, it's essential to make the most out of every inch of space while also ensuring the space is functional. Here are a few tips for maximizing functionality in your micro apartment kitchen: 1. Keep frequently used items within reach. When designing your kitchen layout, make sure to keep items you use regularly within easy reach to make cooking and meal prep more efficient. 2. Use drawer organizers. Drawer organizers can help keep your utensils and kitchen tools organized and easily accessible. 3. Don't overcrowd your counters. Keep your counters as clutter-free as possible to make it easier to cook and clean up in a small kitchen. 4. Make use of wall space. Install shelves or hanging racks on your walls to store items and free up counter and cabinet space. 5. Keep it organized. In a micro apartment kitchen, organization is key. Make sure to have a designated spot for everything to avoid clutter and keep the space functional.Maximizing Functionality in a Micro Apartment Kitchen
Just because your kitchen is small doesn't mean it can't be stylish. Here are a few tips for designing a stylish micro apartment kitchen: 1. Incorporate a bold color or pattern. Adding a pop of color or a unique pattern can make a small kitchen feel more lively and add personality to the space. 2. Add greenery. Plants can add a touch of nature to your micro apartment kitchen and make it feel more inviting. 3. Use decorative accents. Incorporate decorative accents, such as a rug or artwork, to add interest and style to your micro apartment kitchen. 4. Don't forget about lighting. Proper lighting can make a huge difference in a small kitchen. Make sure to incorporate both task lighting and ambient lighting to make the space feel brighter and more inviting.Designing a Stylish Micro Apartment Kitchen
When it comes to small kitchen appliances, size matters in a micro apartment kitchen. Here are a few essential appliances that are perfect for tiny spaces: 1. Mini-fridge. A mini-fridge can provide enough storage for one or two people without taking up too much space. 2. Compact dishwasher. If you have the room, a compact dishwasher can save you time and effort when it comes to cleaning up in your micro apartment kitchen. 3. Single burner induction cooktop. An induction cooktop is a great alternative to a traditional stovetop in a micro apartment. It takes up less space and is more energy-efficient. 4. Microwave or toaster oven combo. Instead of having both a microwave and a toaster oven, consider a combo appliance that can save you counter space.Small Kitchen Appliances for Micro Apartments
Finally, don't be afraid to think outside the box when it comes to designing your micro apartment kitchen. Here are a few innovative design ideas to inspire you: 1. A pull-out kitchen. If you have limited space, consider installing a pull-out kitchen that can be tucked away when not in use. 2. A kitchen on wheels. For ultimate flexibility, consider a kitchen on wheels that can be moved around your micro apartment as needed. 3. A hidden kitchen. In a studio micro apartment, consider hiding your kitchen behind a sliding door or curtain to keep it out of sight when not in use. 4. A fold-down kitchen. If you have a wall that can be utilized, consider installing a fold-down kitchen that can be hidden away when not in use.Innovative Micro Apartment Kitchen Designs
The Importance of Micro Apartment Kitchen Design

Creating Functional and Stylish Kitchens in Small Spaces
 When it comes to designing a micro apartment, every inch of space is valuable. This is especially true for the kitchen, which is often the heart of any home. In a small apartment, the kitchen needs to be not only functional but also stylish and visually appealing. This is where micro apartment kitchen design comes in.
Micro apartment kitchen design
is all about maximizing the use of limited space while maintaining a sense of style and functionality. It involves careful planning and clever use of
storage solutions
to make the most out of every nook and cranny. With the rise of micro apartments and tiny homes, there has been a growing demand for innovative and efficient kitchen designs that can fit into small spaces.
In a micro apartment, the kitchen is often part of an open floor plan, where it seamlessly blends with the living and dining areas. This means that the design needs to be aesthetically pleasing and cohesive with the rest of the space. This can be achieved through the use of
color schemes
and
smart storage solutions
that create a sense of unity and flow.
One of the key considerations in micro apartment kitchen design is
maximizing storage
without sacrificing style. This can be achieved through the use of
multi-functional furniture
such as kitchen islands with built-in storage or pull-out shelves and cabinets. Utilizing vertical space is also crucial, with the use of
hanging racks
or
floating shelves
for storing pots, pans, and utensils.
Another important aspect of micro apartment kitchen design is
lighting
. In a small space, lighting can make a big difference in creating the illusion of a larger and more open area. Natural light should be maximized through the use of
large windows
or
skylights
. Artificial lighting should also be carefully planned to create a warm and inviting atmosphere.
In conclusion,
micro apartment kitchen design
is essential in creating functional and stylish kitchens in small spaces. It requires careful planning, creative thinking, and the use of innovative storage solutions and design elements. With the right approach, even the tiniest of kitchens can become a beautiful and efficient space that meets all the needs of its inhabitants.
When it comes to designing a micro apartment, every inch of space is valuable. This is especially true for the kitchen, which is often the heart of any home. In a small apartment, the kitchen needs to be not only functional but also stylish and visually appealing. This is where micro apartment kitchen design comes in.
Micro apartment kitchen design
is all about maximizing the use of limited space while maintaining a sense of style and functionality. It involves careful planning and clever use of
storage solutions
to make the most out of every nook and cranny. With the rise of micro apartments and tiny homes, there has been a growing demand for innovative and efficient kitchen designs that can fit into small spaces.
In a micro apartment, the kitchen is often part of an open floor plan, where it seamlessly blends with the living and dining areas. This means that the design needs to be aesthetically pleasing and cohesive with the rest of the space. This can be achieved through the use of
color schemes
and
smart storage solutions
that create a sense of unity and flow.
One of the key considerations in micro apartment kitchen design is
maximizing storage
without sacrificing style. This can be achieved through the use of
multi-functional furniture
such as kitchen islands with built-in storage or pull-out shelves and cabinets. Utilizing vertical space is also crucial, with the use of
hanging racks
or
floating shelves
for storing pots, pans, and utensils.
Another important aspect of micro apartment kitchen design is
lighting
. In a small space, lighting can make a big difference in creating the illusion of a larger and more open area. Natural light should be maximized through the use of
large windows
or
skylights
. Artificial lighting should also be carefully planned to create a warm and inviting atmosphere.
In conclusion,
micro apartment kitchen design
is essential in creating functional and stylish kitchens in small spaces. It requires careful planning, creative thinking, and the use of innovative storage solutions and design elements. With the right approach, even the tiniest of kitchens can become a beautiful and efficient space that meets all the needs of its inhabitants.

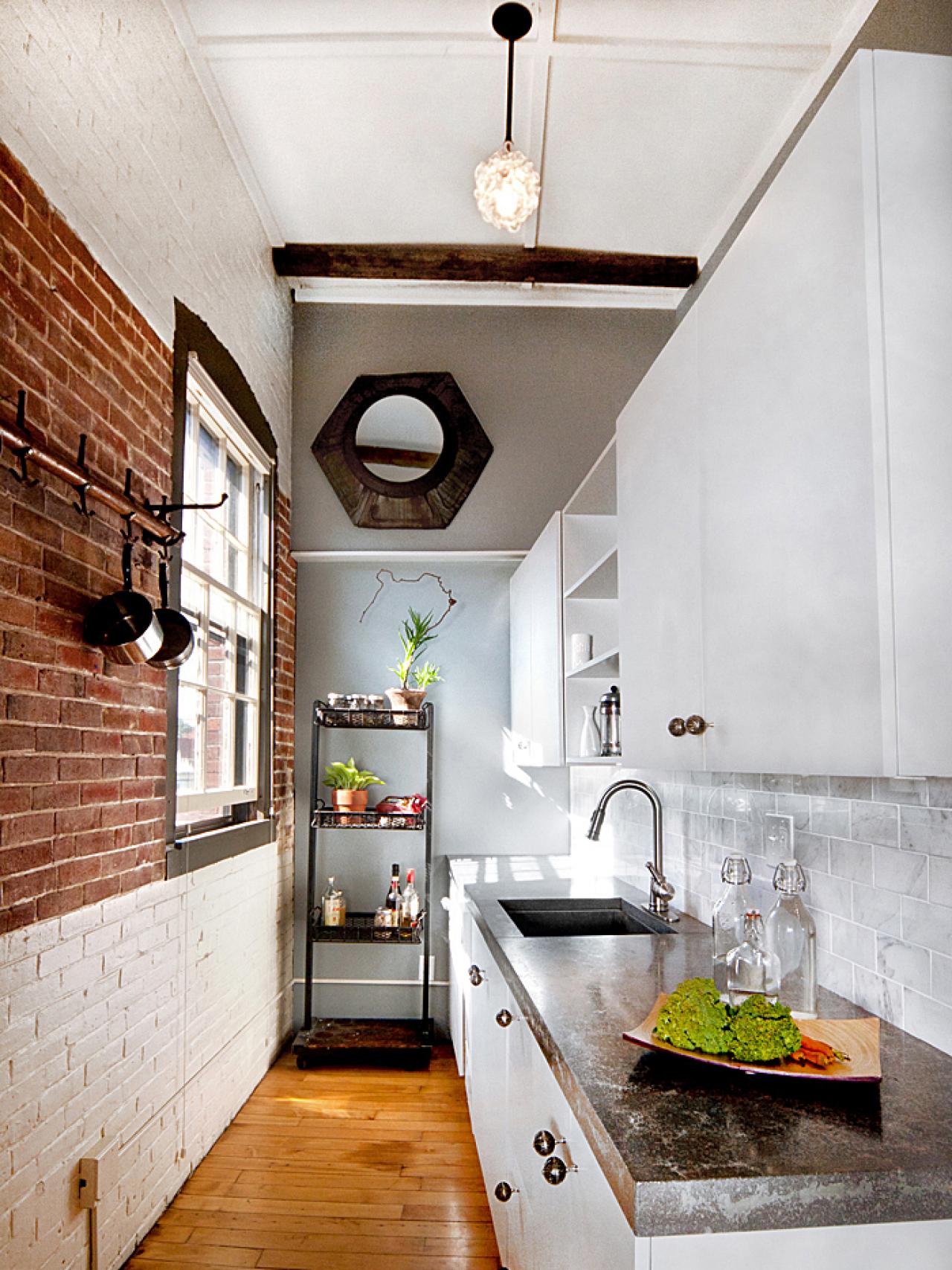
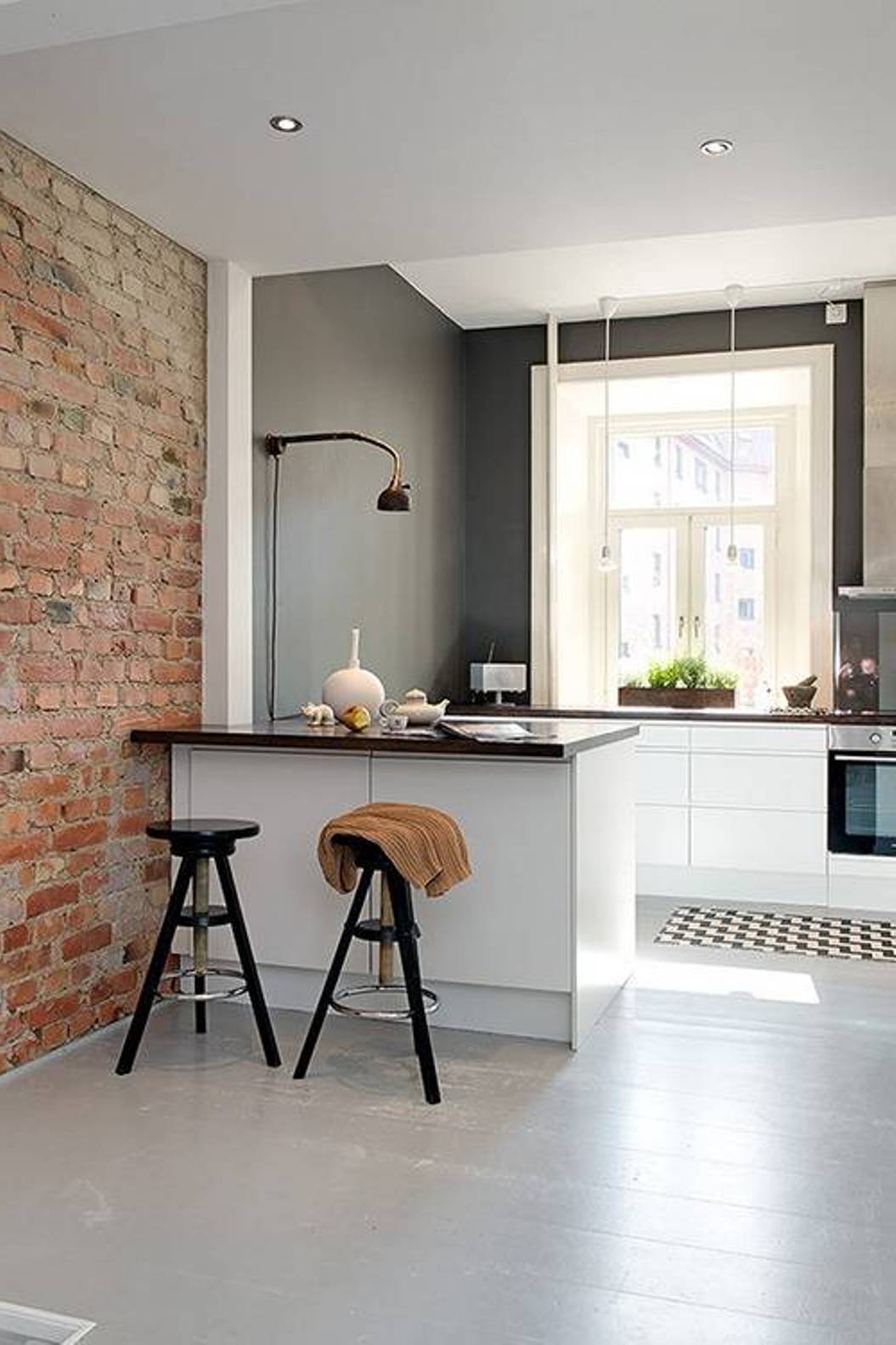
/Small_Kitchen_Ideas_SmallSpace.about.com-56a887095f9b58b7d0f314bb.jpg)
/exciting-small-kitchen-ideas-1821197-hero-d00f516e2fbb4dcabb076ee9685e877a.jpg)















