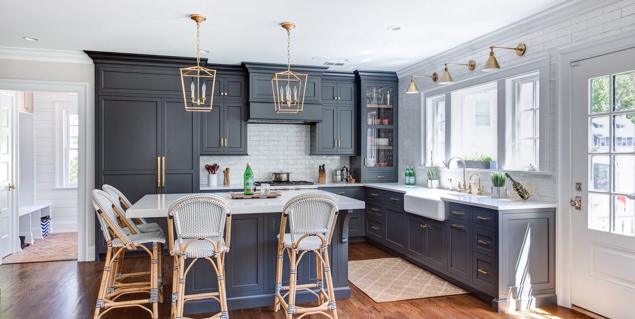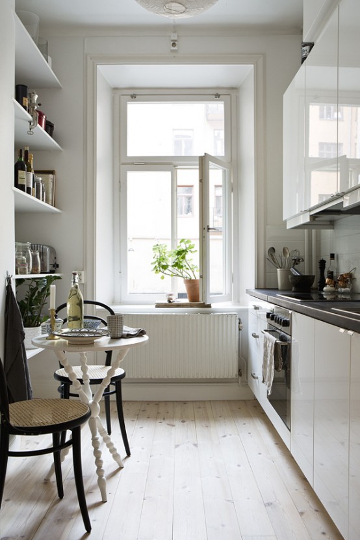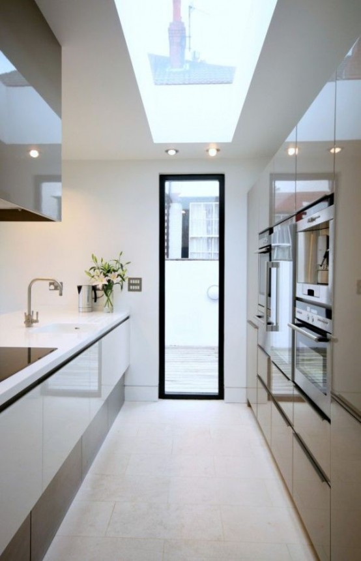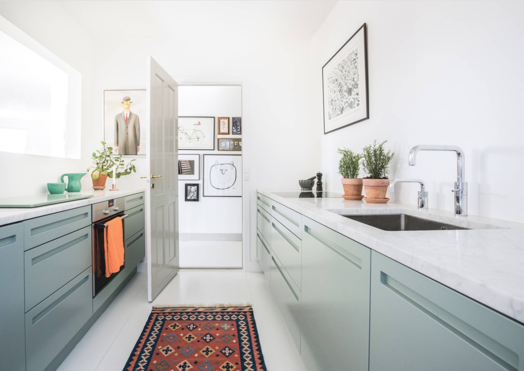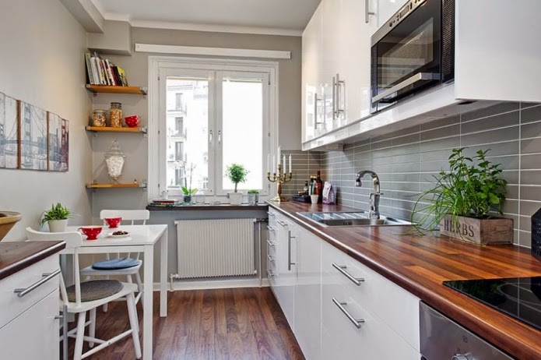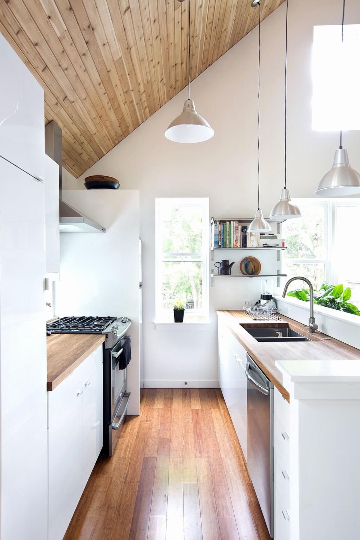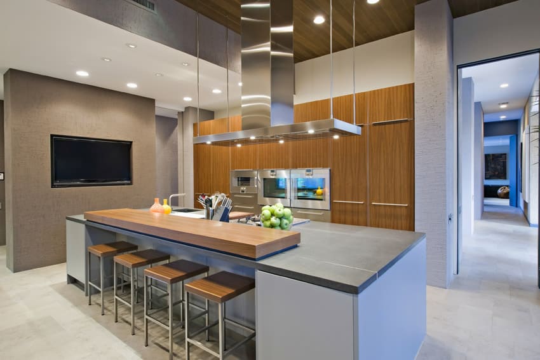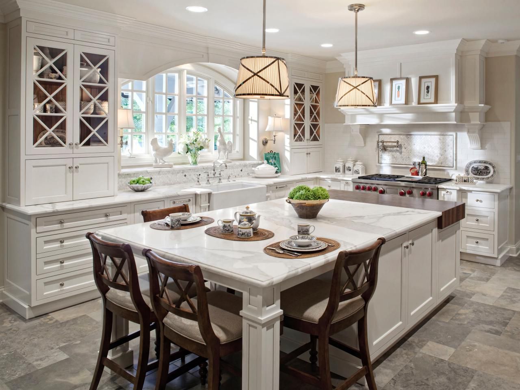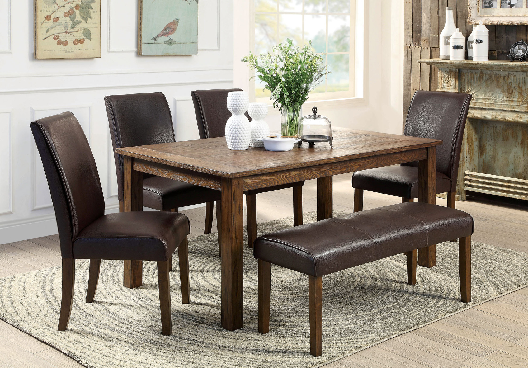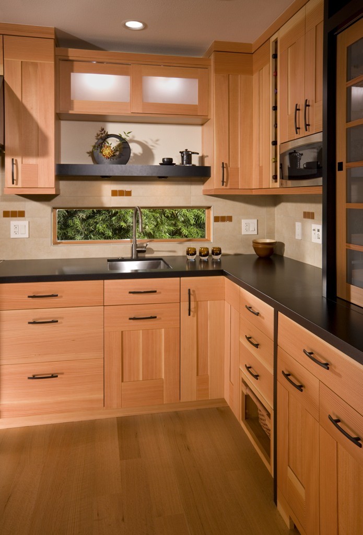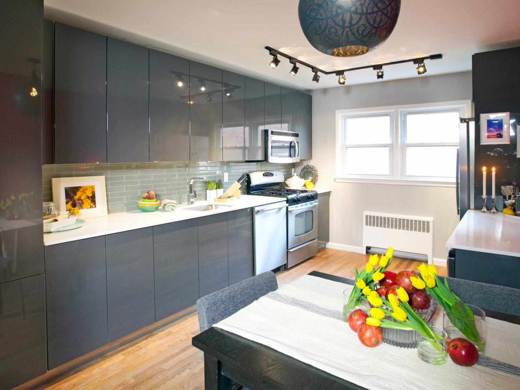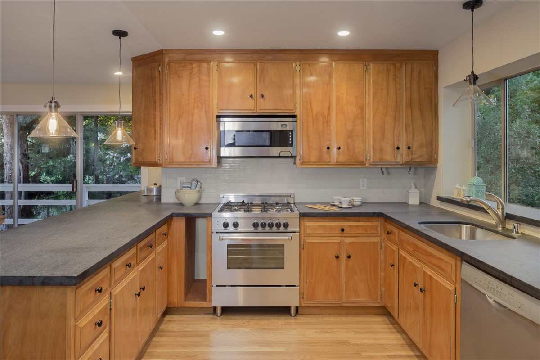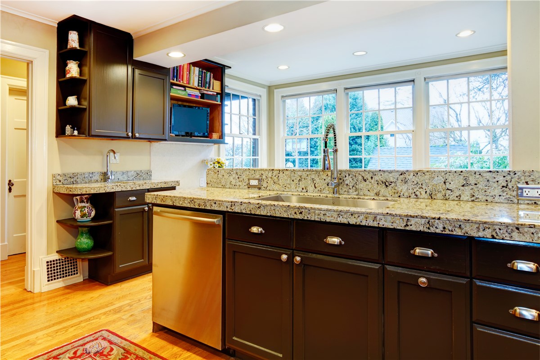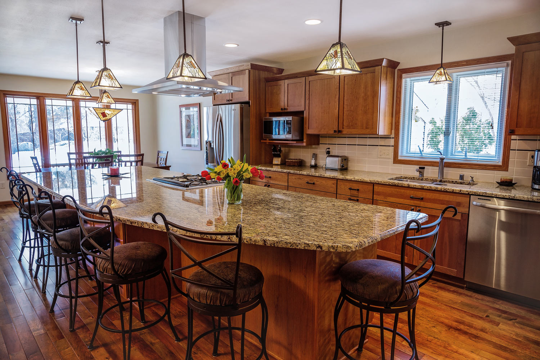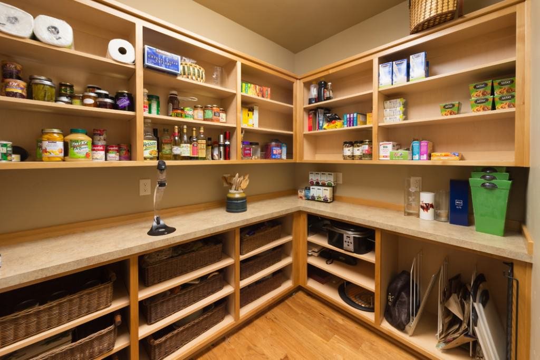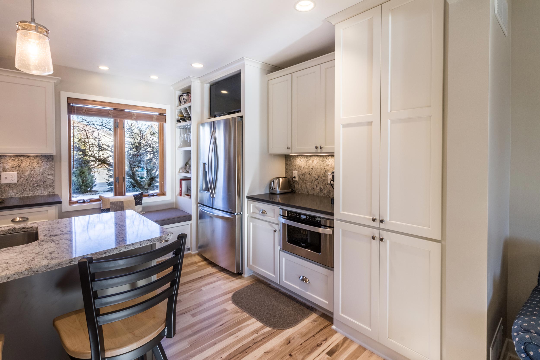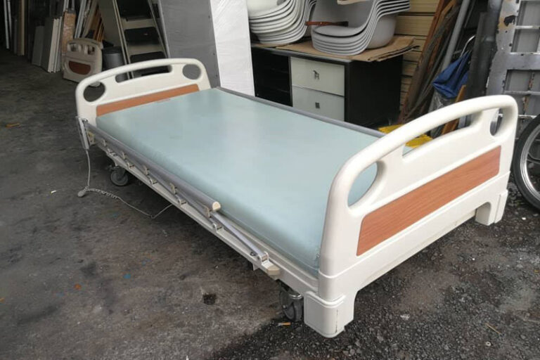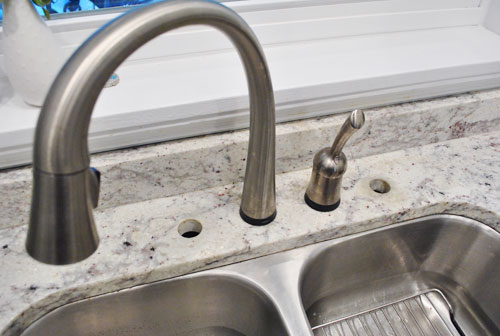If you have a long and narrow kitchen, don't despair! This unique shape presents an opportunity to create a functional and stylish space. With the right design ideas, you can make the most out of your long kitchen and turn it into a beautiful and practical area for cooking and entertaining.Long Kitchen Design Ideas
The rectangular kitchen layout is a popular choice for long kitchens. This design utilizes the space efficiently and allows for a smooth workflow. The sink, stove, and refrigerator are typically placed in a triangle formation, which makes it easy to move between tasks while cooking. Plus, having all the major appliances on one wall leaves room for a spacious dining or living area.Rectangular Kitchen Layout
Having a narrow kitchen doesn't mean you have to sacrifice style or functionality. In fact, a narrow kitchen can be just as efficient and beautiful as a wider one. To make the most of the limited space, consider using vertical storage solutions, such as tall cabinets or open shelving. You can also opt for a narrow kitchen island, which can provide extra counter space and storage.Narrow Kitchen Design
A galley kitchen, also known as a corridor kitchen, is a perfect fit for long and narrow spaces. This design features two parallel walls with a walkway in between. The galley kitchen layout maximizes storage and counter space, making it ideal for those who love to cook. To make the space feel larger, consider using light-colored cabinets and adding reflective surfaces, such as a mirrored backsplash.Galley Kitchen Design
If your long kitchen has enough space, consider adding a long kitchen island. This feature can serve as a focal point in the room and provide additional counter space, storage, and seating. A long kitchen island can also create a visual divide between the cooking and living areas, making the space feel more open and organized.Long Kitchen Island Design
In a long kitchen, it's important to choose the right dining table to fit the space. A rectangular table is an excellent option as it follows the shape of the room and can comfortably accommodate more guests. To add a touch of elegance, opt for a table with a marble or wood top and pair it with modern chairs.Rectangular Kitchen Table
When it comes to long kitchen cabinets, it's all about maximizing storage and keeping the space clutter-free. Opt for tall cabinets that reach the ceiling to utilize every inch of vertical space. You can also incorporate pull-out shelves or deep drawers to make it easier to access items stored in the back. For a sleek and modern look, consider using handleless cabinets.Long Kitchen Cabinets
If your long kitchen is on the smaller side, there are still plenty of design ideas to make it feel spacious and functional. Install light-colored cabinets and countertops to reflect light and create an illusion of a bigger space. You can also use a backsplash with a bold pattern or color to add visual interest and make the room feel less narrow.Small Long Kitchen Design
If you're planning a long kitchen remodel, there are a few things to keep in mind. First, think about the layout and how you can make the most out of the space. Consider adding a kitchen island or rearranging the appliances to create a more efficient workflow. Also, don't be afraid to add your personal style and touches, whether it's through the choice of materials, colors, or decor.Long Kitchen Remodel
In a long kitchen, a pantry can be a game-changer. It provides additional storage space for food and kitchen essentials, keeping the counters and cabinets clutter-free. For a long pantry, consider using pull-out shelves or a sliding door to save space and make it easier to access items stored in the back. You can also add a touch of style by using a glass door or decorative wallpaper inside.Long Kitchen Pantry Design
The Benefits of a Long Rectangle Kitchen Design

Maximizing Space and Functionality
 A long rectangle kitchen design is a popular layout option for many homeowners. This type of kitchen design maximizes the use of space and allows for a functional and efficient cooking area. With a long rectangle kitchen, you have plenty of counter space for meal prep, cooking, and even entertaining guests. The straight line layout also makes it easier to move around and access different areas of the kitchen without any obstructions. This is especially beneficial for those who love to cook and need a well-organized and efficient kitchen space.
A long rectangle kitchen design is a popular layout option for many homeowners. This type of kitchen design maximizes the use of space and allows for a functional and efficient cooking area. With a long rectangle kitchen, you have plenty of counter space for meal prep, cooking, and even entertaining guests. The straight line layout also makes it easier to move around and access different areas of the kitchen without any obstructions. This is especially beneficial for those who love to cook and need a well-organized and efficient kitchen space.
Room for Customization
 One of the great things about a long rectangle kitchen design is that it allows for a lot of customization. You can choose to have a large island in the center for additional counter space and storage, or you can opt for a smaller island and have more space for a dining area. The straight layout also makes it easy to add in different features such as a built-in oven or a wine fridge. With a long rectangle kitchen, the possibilities are endless, and you can create a space that is tailored to your specific needs and preferences.
One of the great things about a long rectangle kitchen design is that it allows for a lot of customization. You can choose to have a large island in the center for additional counter space and storage, or you can opt for a smaller island and have more space for a dining area. The straight layout also makes it easy to add in different features such as a built-in oven or a wine fridge. With a long rectangle kitchen, the possibilities are endless, and you can create a space that is tailored to your specific needs and preferences.
Perfect for Open Concept Living
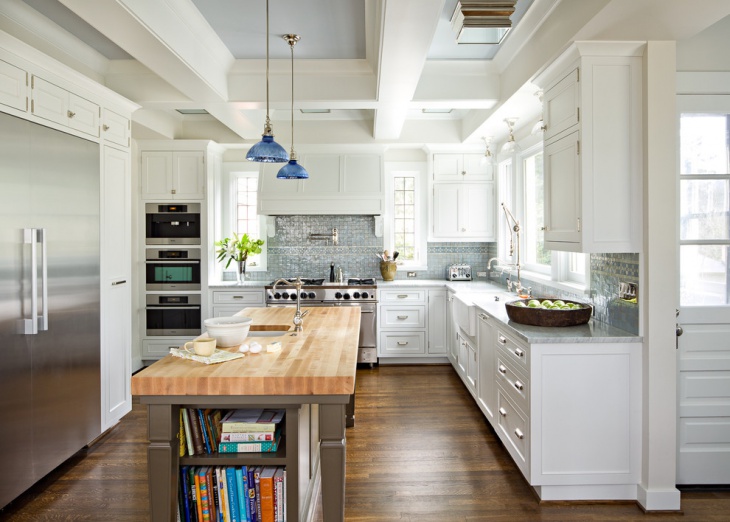 Another reason why a long rectangle kitchen design is so popular is that it is perfect for open concept living. With this layout, the kitchen seamlessly flows into the living and dining areas, creating a cohesive and open space. This is ideal for those who love to entertain, as it allows for easy interaction and communication between the kitchen and other living spaces. It also makes the kitchen feel larger and more spacious, perfect for those who have smaller homes.
Another reason why a long rectangle kitchen design is so popular is that it is perfect for open concept living. With this layout, the kitchen seamlessly flows into the living and dining areas, creating a cohesive and open space. This is ideal for those who love to entertain, as it allows for easy interaction and communication between the kitchen and other living spaces. It also makes the kitchen feel larger and more spacious, perfect for those who have smaller homes.
Increase Resale Value
 Investing in a long rectangle kitchen design can also increase the resale value of your home. Many homebuyers are attracted to this type of layout, as it is not only aesthetically pleasing but also functional. A well-designed long rectangle kitchen can make a great first impression and add value to your home. So not only will you enjoy the benefits of this kitchen design while living in your home, but it can also be a selling point if you decide to put your house on the market in the future.
In conclusion, a long rectangle kitchen design offers many benefits for homeowners. It maximizes space and functionality, allows for customization, is perfect for open concept living, and can increase the resale value of your home. Consider this layout when designing or renovating your kitchen, and you'll have a beautiful and functional cooking space that you can enjoy for years to come.
Investing in a long rectangle kitchen design can also increase the resale value of your home. Many homebuyers are attracted to this type of layout, as it is not only aesthetically pleasing but also functional. A well-designed long rectangle kitchen can make a great first impression and add value to your home. So not only will you enjoy the benefits of this kitchen design while living in your home, but it can also be a selling point if you decide to put your house on the market in the future.
In conclusion, a long rectangle kitchen design offers many benefits for homeowners. It maximizes space and functionality, allows for customization, is perfect for open concept living, and can increase the resale value of your home. Consider this layout when designing or renovating your kitchen, and you'll have a beautiful and functional cooking space that you can enjoy for years to come.











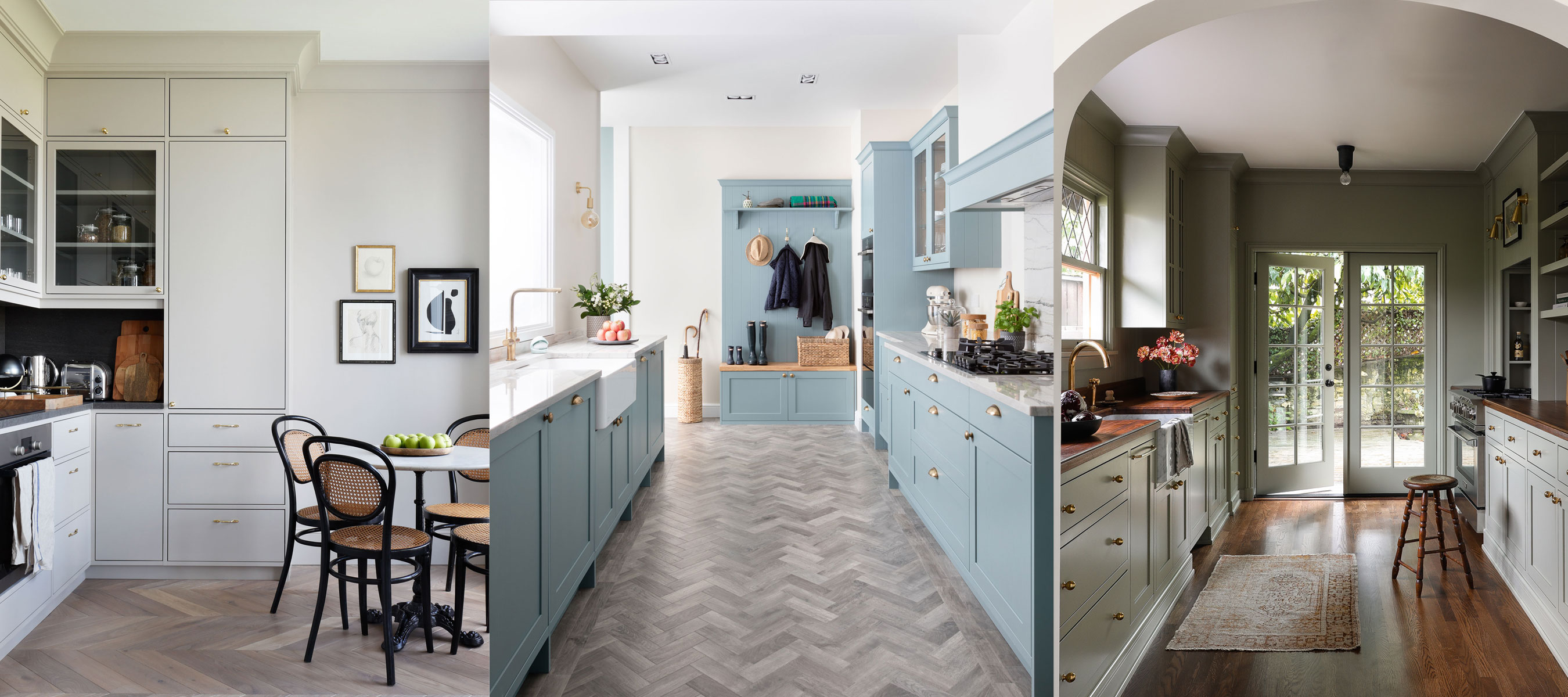








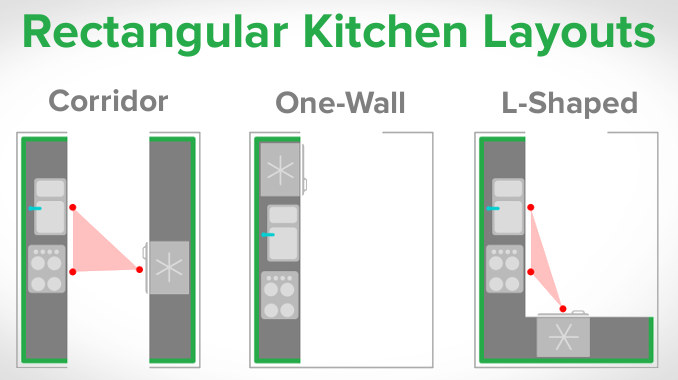
/kitchen-interior-in-white-tones-with-hardwood-counter-tops--579409114-c5afe2b801c346fe8ded12e44c896f4f.jpg)
