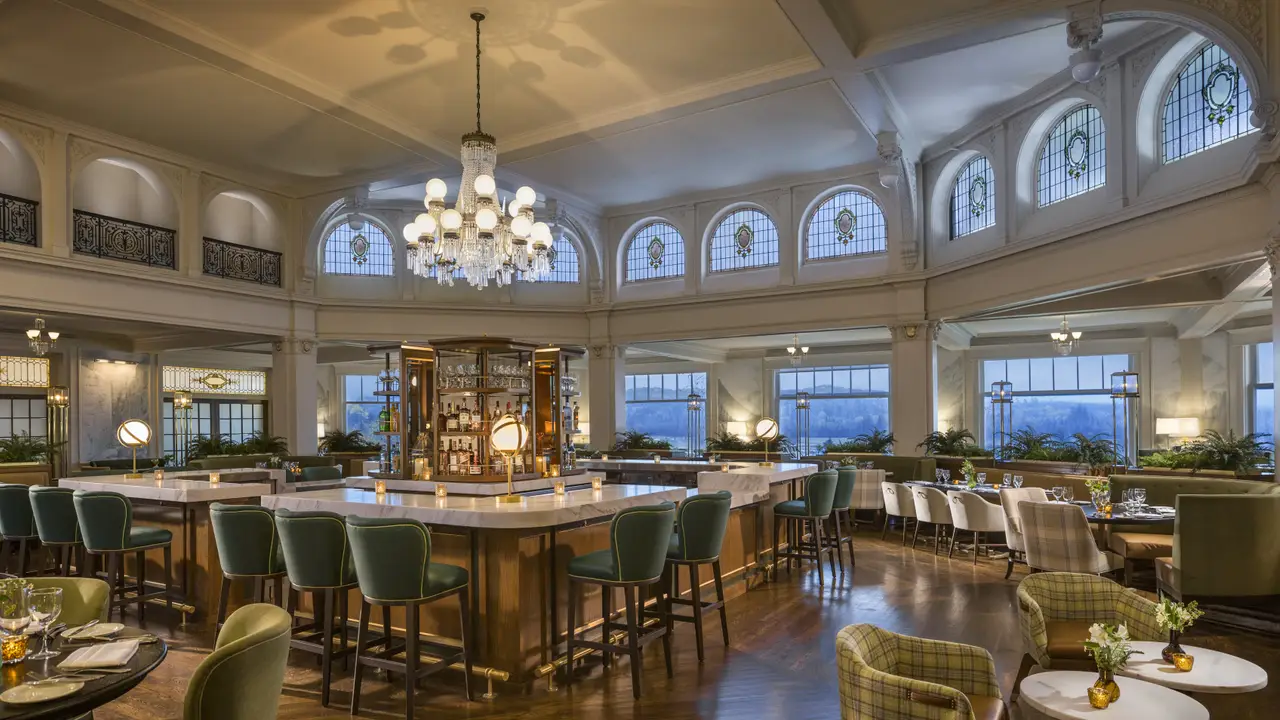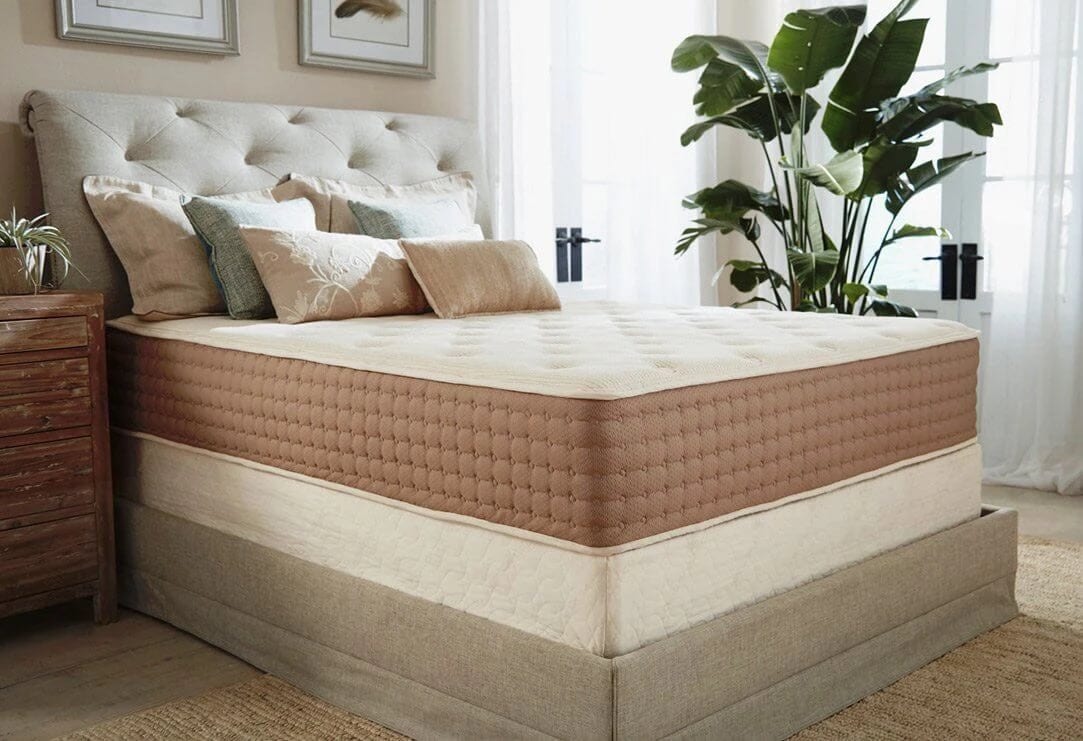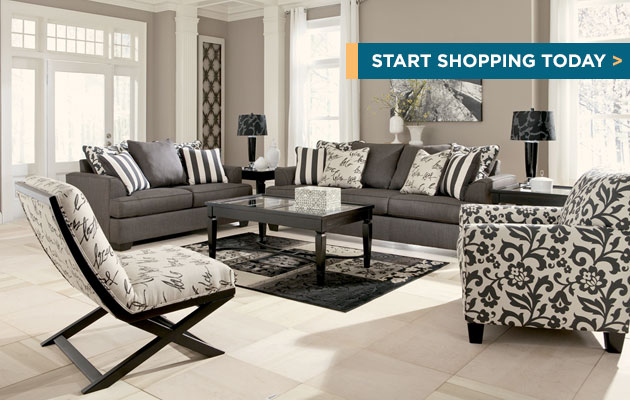Open concept living has become increasingly popular in recent years. This design style combines the kitchen and living room into one large, open space, creating a more functional and social living area. For those with a long and narrow kitchen and living room, an open concept layout can be the perfect solution to make the space feel larger and more connected. One of the key benefits of an open concept kitchen and living room is the ability to interact with family and guests while preparing meals. This layout also allows for natural light to flow throughout the space, making it feel brighter and more spacious. To make the most of your open concept kitchen and living room, consider using a cohesive color scheme and design elements to tie the two spaces together. You can also use furniture placement, such as a large rug or sectional, to create a visual division between the kitchen and living room areas.Open Concept Kitchen and Living Room Ideas
Designing a small narrow kitchen and living room can be a challenge, but with the right layout and decor choices, you can make the most of your limited space. One idea is to use a galley kitchen layout, with cabinets and appliances along one wall, leaving the opposite wall open for a dining or living area. Another option is to utilize vertical space by installing floor-to-ceiling cabinets or shelves. This not only provides more storage but also draws the eye upwards, making the space feel taller and more open. For furniture, choose pieces that can serve multiple functions, such as a coffee table with hidden storage or a sofa bed for overnight guests. When it comes to decor, keep it simple and clutter-free to avoid overwhelming the small space. Utilize mirrors to reflect light and create the illusion of a larger space.Small Narrow Kitchen and Living Room Design
A long narrow kitchen and living room layout can be a tricky space to design, but with strategic planning, you can create a functional and stylish living area. One idea is to use a U-shaped kitchen layout, with one side of the U serving as a breakfast bar or peninsula. This creates an open flow between the kitchen and living room while still providing ample counter space. To make the space feel less narrow, consider using a mix of lighting, such as recessed lights, pendant lights, and table lamps. This will help to evenly distribute light throughout the space and avoid any dark corners. For furniture, choose pieces that are proportional to the space, such as a smaller dining table and a love seat instead of a full-sized sofa. In terms of decor, incorporate pops of color or patterns to add visual interest and draw the eye away from the narrow layout. Hanging artwork or shelves along the longer walls can also help to break up the space and make it feel more cohesive.Long Narrow Kitchen and Living Room Layout
For those with limited space, combining the kitchen and living room into one multipurpose area is a smart and practical solution. This layout allows for better traffic flow and maximizes the use of space. To make the most of your combined kitchen and living room, consider using a cohesive design style, such as modern or farmhouse, to create a harmonious look. Another idea is to use a kitchen island as a divider between the two areas. This not only provides extra counter space but also creates a visual separation between the kitchen and living room. You can also use furniture placement, such as a sofa or bookshelf, to create distinct zones within the space. For decor, keep it simple and functional. Utilize storage solutions, such as baskets or bins, to keep clutter at bay. You can also incorporate plants or natural elements to add a touch of warmth and bring the outdoors inside.Combined Kitchen and Living Room Ideas
When it comes to decorating a narrow kitchen and living room, the key is to keep it simple and clutter-free. Choose a light and neutral color scheme to create the illusion of a larger space. You can also use lighting, such as recessed lights or sconces, to brighten up the space and make it feel more open. Incorporate mirrors to reflect light and create the illusion of more space. You can also use furniture with slim profiles to avoid overcrowding the room. Utilize wall space for storage, such as floating shelves or a pegboard for pots and pans. To add personality to the space, incorporate artwork or decorative accents, such as throw pillows or a statement rug. Just be mindful not to overcrowd the space with too many decorative elements.Narrow Kitchen and Living Room Decor
If you're looking to remodel your long narrow kitchen and living room, it's important to have a clear plan in place. Consider hiring a professional designer to help you make the most of your space and create a functional and stylish layout. One idea for a remodel is to knock down any walls separating the kitchen and living room to create an open concept layout. This will not only make the space feel larger but also allow for better flow and natural light. You can also consider adding an extension or bump-out to create more square footage and make the space less narrow. For a more budget-friendly option, focus on updating the finishes and fixtures, such as cabinets, countertops, and flooring. This can make a big impact on the overall look and feel of the space without breaking the bank.Long Narrow Kitchen and Living Room Remodel
A small open kitchen and living room is a great way to maximize space and create an airy and modern living area. One idea is to use a kitchen island as a divider between the two spaces. This not only provides extra counter space but also creates a visual separation between the kitchen and living room. Another option is to use a color scheme to tie the two areas together. For example, you can use the same cabinet color in the kitchen and living room to create a cohesive look. Utilize furniture placement, such as a rug or sectional, to create distinct zones within the open space. To add personality and warmth to the space, incorporate natural elements, such as a wooden dining table or woven baskets. You can also use pops of color or patterns in your decor to add visual interest and create a focal point.Small Open Kitchen and Living Room Ideas
For those with a narrow kitchen and living room, combining the two areas into one multi-functional space is a great way to make the most of your limited square footage. One idea is to use a galley kitchen layout, with cabinets and appliances along one wall, leaving the opposite wall open for a dining or living area. Another option is to use a color scheme to tie the two areas together. You can also use furniture placement, such as a rug or sofa, to create a visual division between the kitchen and living room. For storage, utilize vertical space with shelves or cabinets mounted on the walls. To create a cohesive look, choose decor that complements the overall design style of the space. You can also incorporate functional and space-saving elements, such as a foldable dining table or nesting tables, to make the most of your narrow kitchen and living room combo.Narrow Kitchen and Living Room Combo
For those with a long and narrow kitchen and living room, adding an extension can be a great way to create more square footage and make the space feel less confined. This can be a costly project, but the end result can greatly improve the functionality and aesthetic of your home. When planning an extension, consider adding windows or a skylight to bring in more natural light and make the space feel brighter. You can also create a designated dining area within the extension, leaving the original kitchen and living room space for more lounging and entertaining. Be sure to consult with a professional contractor and designer to ensure the extension is structurally sound and blends seamlessly with the existing space.Long Narrow Kitchen and Living Room Extension
When it comes to arranging furniture in a small narrow kitchen and living room, it's important to focus on functionality and flow. Start by measuring the space and creating a floor plan to determine the best layout for your furniture. One idea is to use a sectional or love seat along one wall of the living room area, leaving the opposite wall open for a dining or kitchen area. You can also use a small bistro table or extendable dining table to save space and provide a designated eating area. For the kitchen, consider using a peninsula or breakfast bar instead of a traditional dining table to save space and create a more open flow between the two areas. Utilize furniture with slim profiles and incorporate storage solutions, such as a storage ottoman or coffee table with hidden compartments, to keep the space clutter-free. With these top 10 long narrow kitchen and living room ideas, you can make the most of your space and create a functional and stylish living area. From open concept layouts to clever furniture arrangements, there are plenty of ways to transform your long and narrow space into a cozy and inviting home. With a little creativity and strategic planning, your long narrow kitchen and living room can become the heart of your home.Small Narrow Kitchen and Living Room Furniture Arrangement
Maximizing Space and Functionality: Long Narrow Kitchen Living Room Ideas
:max_bytes(150000):strip_icc()/decorate-long-narrow-living-room-2213445-hero-9eff6e6629af46c39de2c8ca746e723a.jpg)
Introduction
 When it comes to house design, one of the biggest challenges is making the most out of limited space. This is especially true for long narrow kitchen living rooms, where the lack of square footage can make it difficult to create a functional and aesthetically pleasing space. However, with the right ideas and design choices, you can turn your long narrow kitchen living room into a cozy and stylish haven for you and your family. In this article, we will explore some creative and practical ideas for maximizing space and functionality in your long narrow kitchen living room.
When it comes to house design, one of the biggest challenges is making the most out of limited space. This is especially true for long narrow kitchen living rooms, where the lack of square footage can make it difficult to create a functional and aesthetically pleasing space. However, with the right ideas and design choices, you can turn your long narrow kitchen living room into a cozy and stylish haven for you and your family. In this article, we will explore some creative and practical ideas for maximizing space and functionality in your long narrow kitchen living room.
Making Use of Vertical Space
 In a long narrow kitchen living room, every inch of space counts. One of the best ways to utilize limited space is by going vertical. Adding shelves or cabinets above your kitchen counters and living room furniture can not only provide extra storage but also draw the eye upwards, making the room feel more spacious. You can also opt for tall and narrow furniture pieces, such as bookcases or floor-to-ceiling cabinets, that take up less floor space but still offer ample storage.
In a long narrow kitchen living room, every inch of space counts. One of the best ways to utilize limited space is by going vertical. Adding shelves or cabinets above your kitchen counters and living room furniture can not only provide extra storage but also draw the eye upwards, making the room feel more spacious. You can also opt for tall and narrow furniture pieces, such as bookcases or floor-to-ceiling cabinets, that take up less floor space but still offer ample storage.
Open Concept Design
 Another great way to maximize space in a long narrow kitchen living room is by embracing an open concept design. By removing walls or creating large openings between the kitchen and living room, you can create a more seamless and spacious flow. This not only makes the room feel bigger but also allows for natural light to flow through both spaces, making them feel brighter and airier.
Another great way to maximize space in a long narrow kitchen living room is by embracing an open concept design. By removing walls or creating large openings between the kitchen and living room, you can create a more seamless and spacious flow. This not only makes the room feel bigger but also allows for natural light to flow through both spaces, making them feel brighter and airier.
Designating Zones
 In an open concept design, it's important to create distinct zones for the kitchen and living room. This helps to define each area and makes it easier to organize and decorate. Using different flooring materials, such as tiles for the kitchen and hardwood for the living room, can help establish separate zones. You can also use furniture, such as a kitchen island or a sofa, to create a visual divide between the two spaces.
In an open concept design, it's important to create distinct zones for the kitchen and living room. This helps to define each area and makes it easier to organize and decorate. Using different flooring materials, such as tiles for the kitchen and hardwood for the living room, can help establish separate zones. You can also use furniture, such as a kitchen island or a sofa, to create a visual divide between the two spaces.
Lighting Matters
 Lighting can play a crucial role in making a long narrow kitchen living room feel more spacious. Utilizing natural light is key, so keep window treatments minimal or opt for sheer curtains to let in as much light as possible. Utilizing artificial lighting, such as recessed lights or track lighting, can also help to brighten up the space and make it feel more open. Adding mirrors can also help to reflect light and create the illusion of a larger space.
Lighting can play a crucial role in making a long narrow kitchen living room feel more spacious. Utilizing natural light is key, so keep window treatments minimal or opt for sheer curtains to let in as much light as possible. Utilizing artificial lighting, such as recessed lights or track lighting, can also help to brighten up the space and make it feel more open. Adding mirrors can also help to reflect light and create the illusion of a larger space.
Keep it Simple and Clutter-Free
 With limited space, it's important to keep things simple and clutter-free. Stick to a neutral color palette and avoid too many patterns or bold colors, which can make the space feel busy and cramped. Utilize smart storage solutions, such as under-the-bed storage or built-in shelves, to keep clutter at bay and make the most out of every inch of space.
Conclusion
With these ideas, you can turn your long narrow kitchen living room into a functional and inviting space that maximizes every square inch. Remember to think vertically, embrace open concept design, designate zones, utilize lighting, and keep things simple and clutter-free. With some creativity and design savvy, your long narrow kitchen living room can become a stylish and practical haven for you and your family.
With limited space, it's important to keep things simple and clutter-free. Stick to a neutral color palette and avoid too many patterns or bold colors, which can make the space feel busy and cramped. Utilize smart storage solutions, such as under-the-bed storage or built-in shelves, to keep clutter at bay and make the most out of every inch of space.
Conclusion
With these ideas, you can turn your long narrow kitchen living room into a functional and inviting space that maximizes every square inch. Remember to think vertically, embrace open concept design, designate zones, utilize lighting, and keep things simple and clutter-free. With some creativity and design savvy, your long narrow kitchen living room can become a stylish and practical haven for you and your family.




































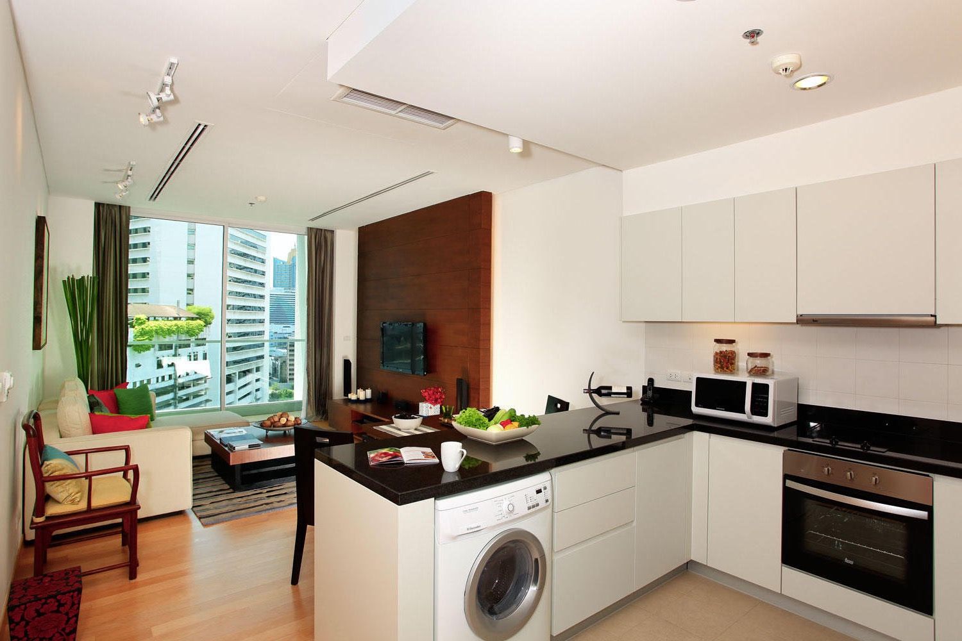




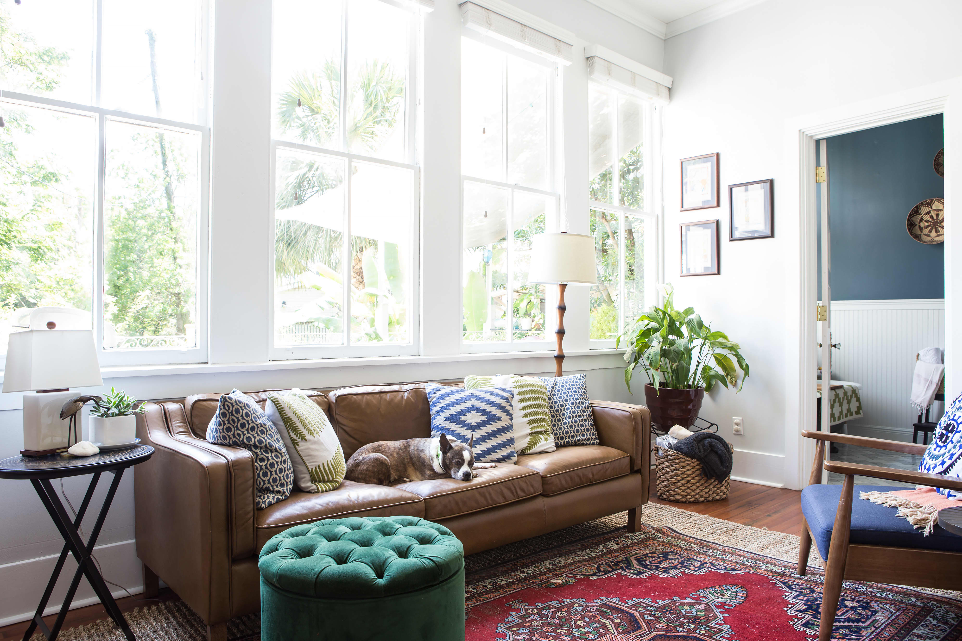
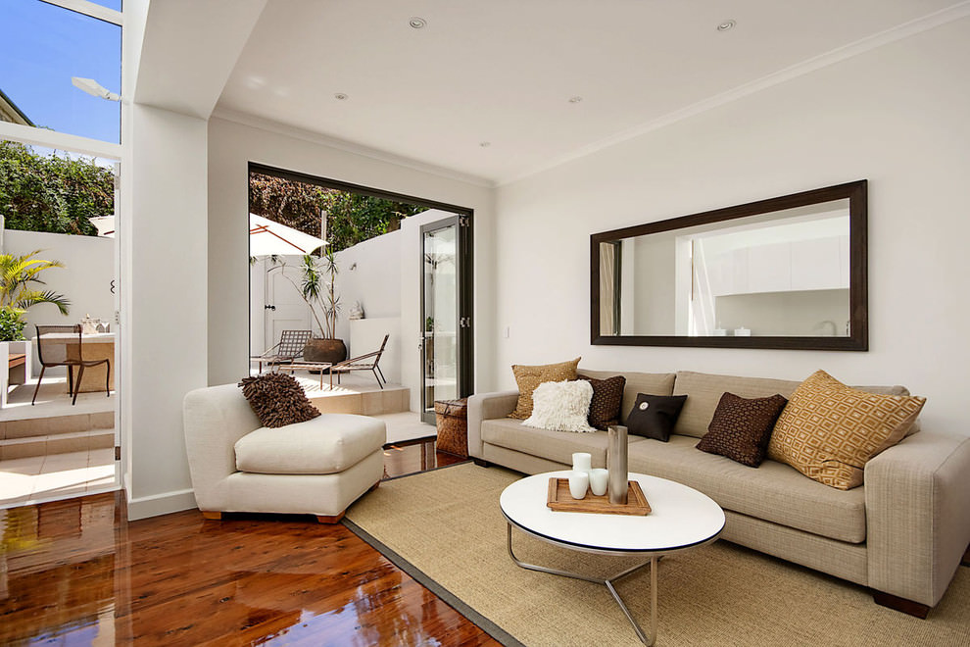






























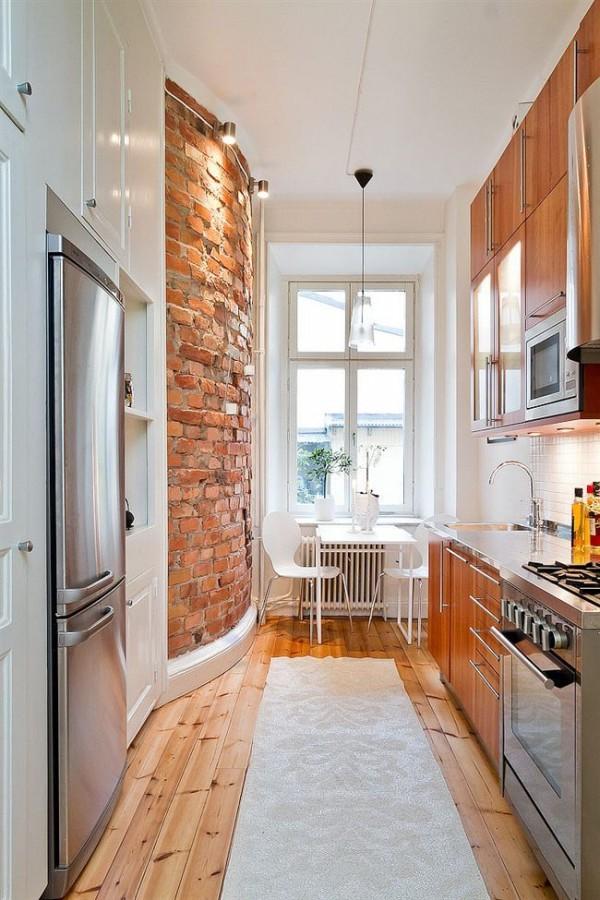




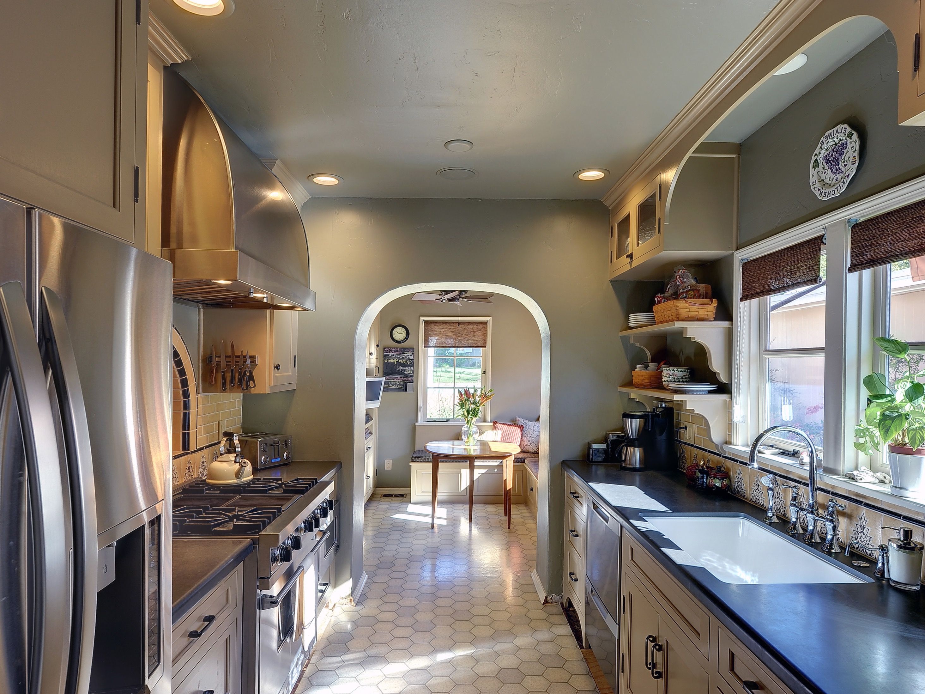




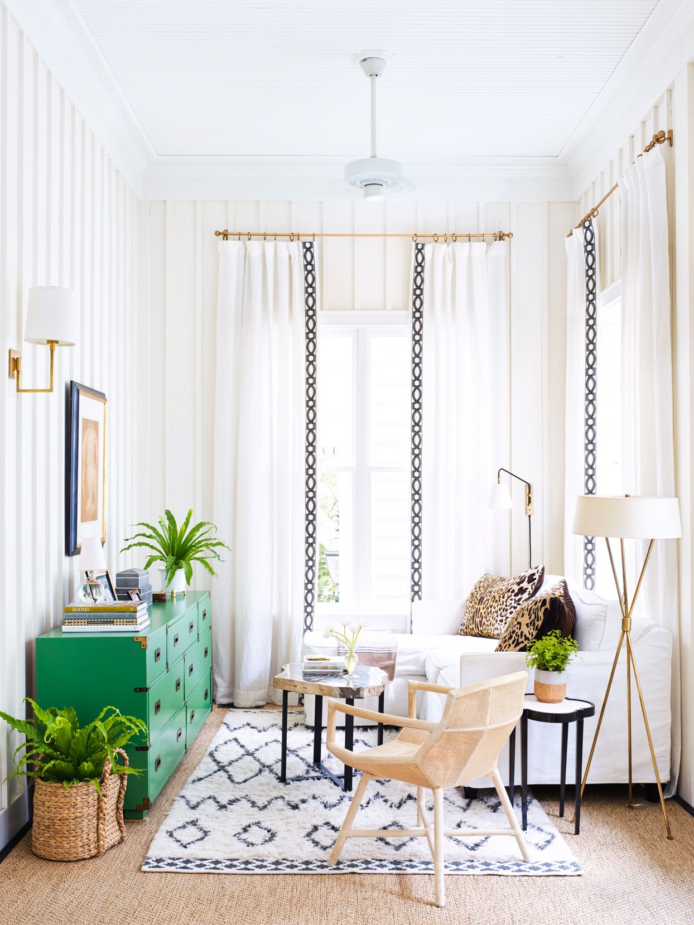




:max_bytes(150000):strip_icc()/bartlamjettecreative-d9eb17ae19b44133aef1b5ad826d1e33.png)
