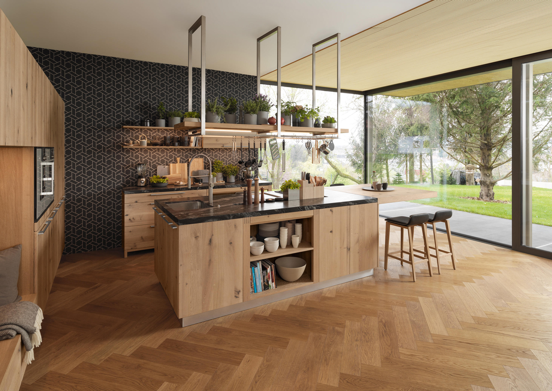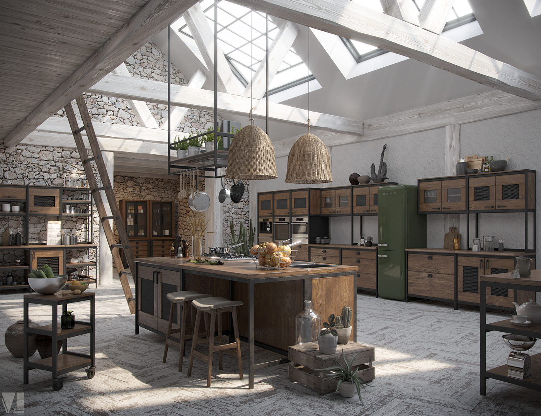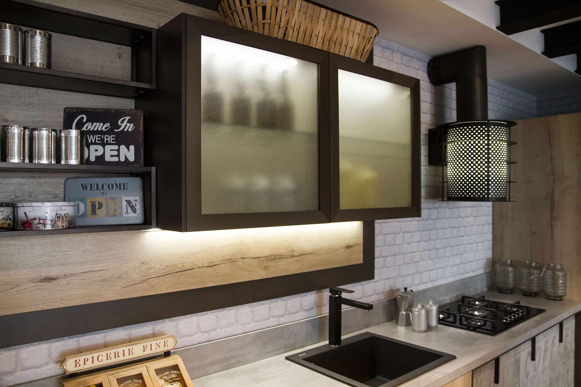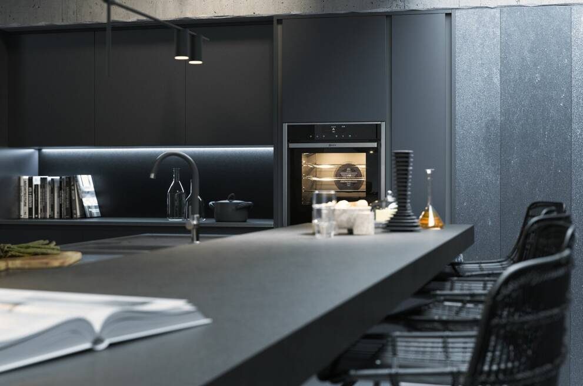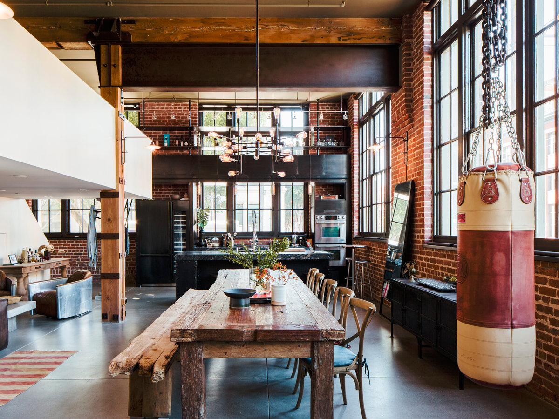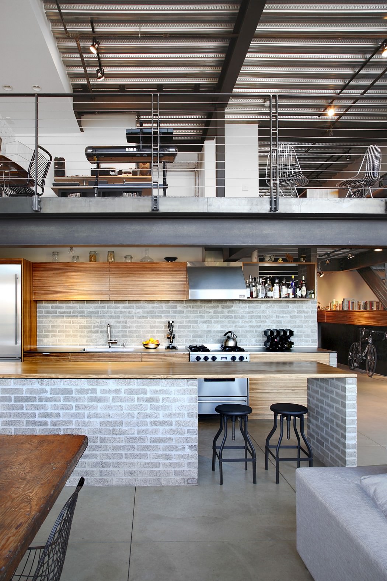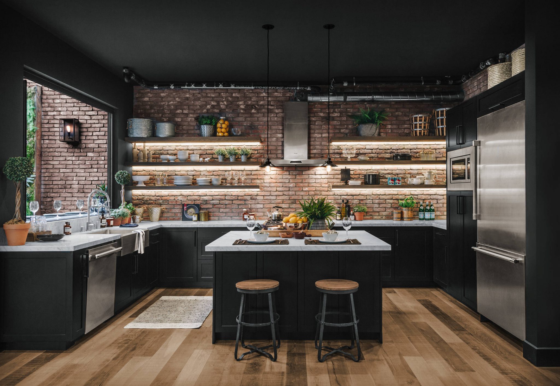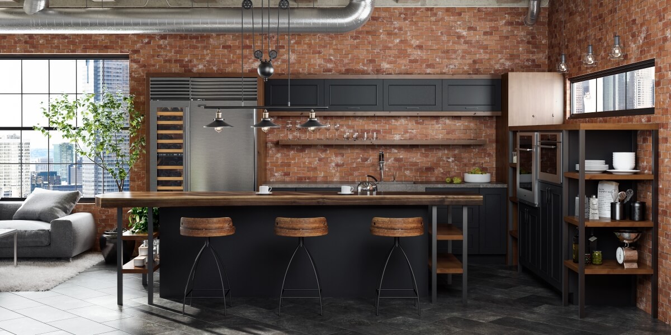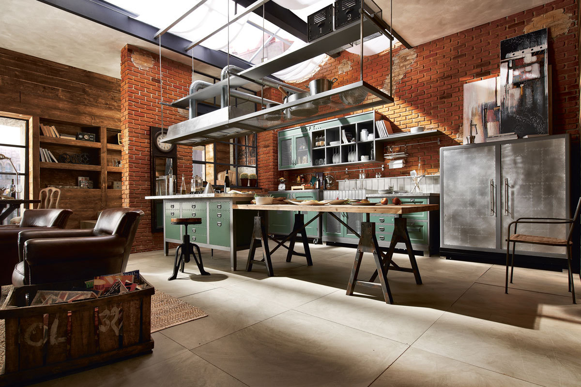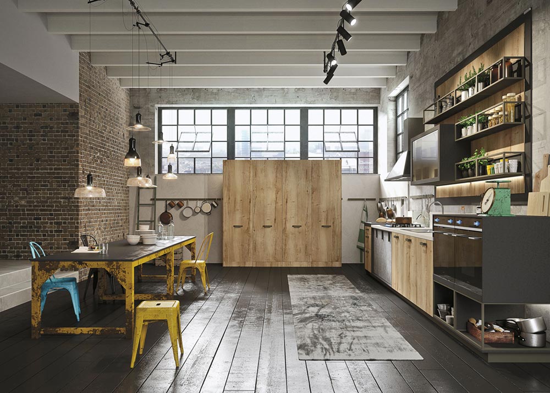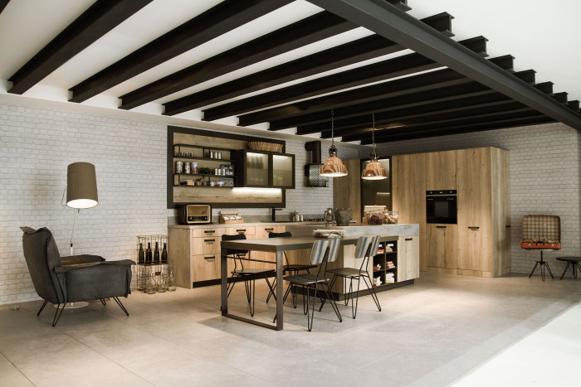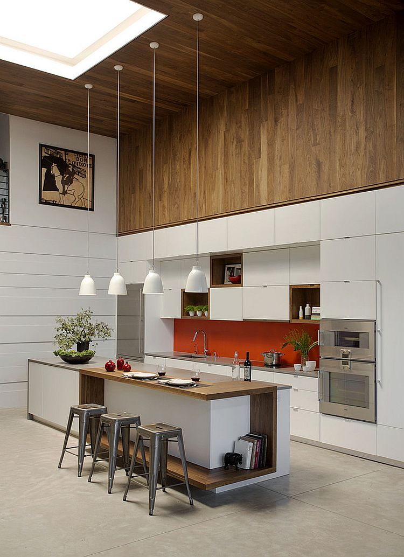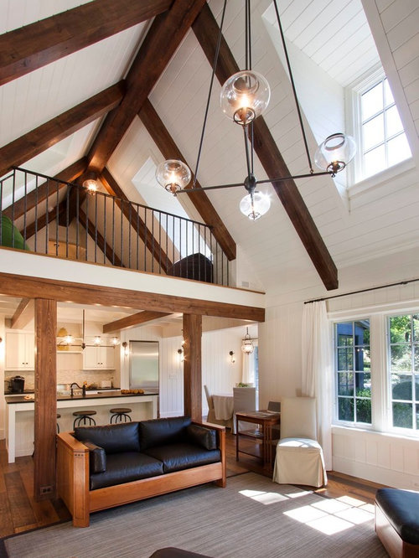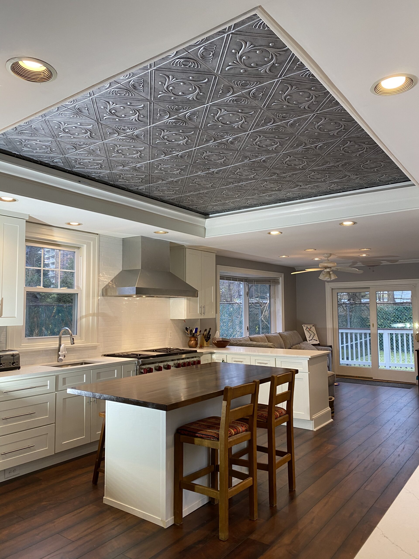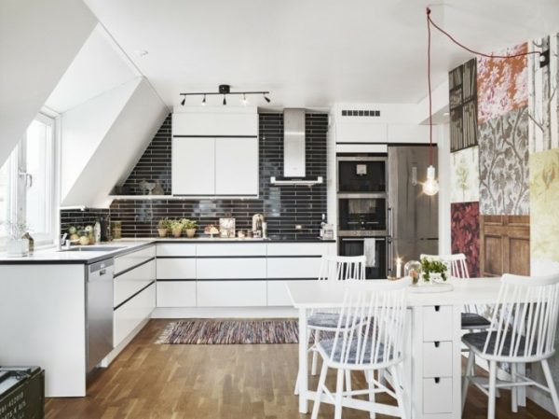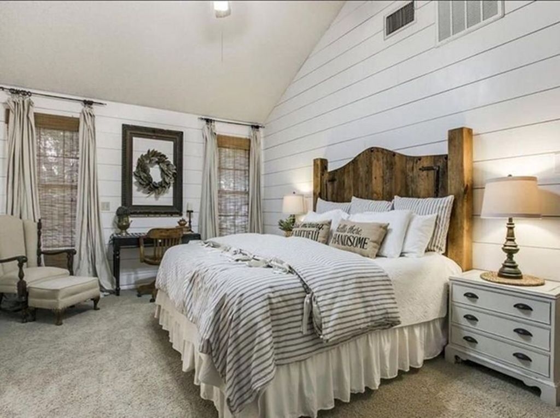Loft spaces are known for their unique and industrial design aesthetic, making them a popular choice for modern living. When it comes to designing a kitchen in a loft space, there are endless possibilities for creating a stylish and functional space. Whether you're looking to maximize a small loft kitchen or want to add some modern touches to your industrial loft, here are our top 10 loft kitchen design ideas to inspire your next home renovation project.Loft Kitchen Design Ideas
Before diving into specific design ideas, it's important to keep in mind a few tips for creating the perfect loft kitchen. First and foremost, consider the layout of your space. Open concept lofts are great for creating a seamless flow between the kitchen and living area, while small loft kitchens may benefit from a more compact and efficient layout. Additionally, lighting is key in a loft kitchen, so consider incorporating skylights or large windows to bring in natural light.Loft Kitchen Design Tips
If you have a small kitchen in your loft space, don't let that limit your design options. In fact, small loft kitchens can be just as stylish and functional as larger ones. Consider using vertical space to maximize storage, such as installing open shelving or hanging pot racks. You can also add mirrors to create the illusion of a larger space.Small Loft Kitchen Design
The industrial loft aesthetic is all about exposing raw materials and embracing an unfinished look. When it comes to kitchen design, this means incorporating elements such as exposed brick walls, concrete floors, and metal accents. You can also add industrial light fixtures or use reclaimed wood for a more rustic touch.Industrial Loft Kitchen Design
As mentioned earlier, open concept lofts lend themselves well to creating a cohesive and spacious living area. In the kitchen, this means incorporating flowing layouts and multi-functional pieces. For example, a kitchen island can serve as both a cooking and dining space, while large countertops can double as a workspace or entertainment area.Open Concept Loft Kitchen Design
Speaking of kitchen islands, they are a popular choice in loft kitchen design for their versatility and functionality. Not only do they provide extra counter and storage space, but they also serve as a central gathering spot for friends and family. Consider incorporating a stove or oven into your kitchen island for added convenience.Loft Kitchen Design with Island
Exposed brick walls are a staple in industrial lofts, but they can also add character and charm to any loft kitchen. This design element provides a textured and warm backdrop for your kitchen and can be paired with a variety of design styles. For a modern look, consider painting the brick a bold color or leaving it raw for a more rustic feel.Loft Kitchen Design with Exposed Brick
One of the defining features of a loft space is its high ceilings, and this can be a great opportunity to add some drama to your kitchen design. You can install hanging light fixtures or incorporate floor-to-ceiling cabinets to make use of the vertical space. You can also add artwork or plants to draw the eye upwards and make the space feel even more spacious.Loft Kitchen Design with High Ceilings
Incorporating skylights into your kitchen design is a great way to bring in natural light and create a bright and airy atmosphere. This is especially beneficial in loft spaces that may not have many windows. Not only do skylights add light, but they also provide a unique design element to your loft kitchen.Loft Kitchen Design with Skylights
While industrial and rustic designs are often associated with loft spaces, that doesn't mean you can't incorporate modern touches into your kitchen. Consider adding sleek cabinetry, minimalist light fixtures, or geometric accents to give your loft kitchen a contemporary edge. Remember, mixing and matching different styles is what makes a loft kitchen truly unique.Loft Kitchen Design with Modern Touches
The Benefits of Loft Space Kitchen Design

Creating a Functional and Stylish Kitchen in Your Loft Space
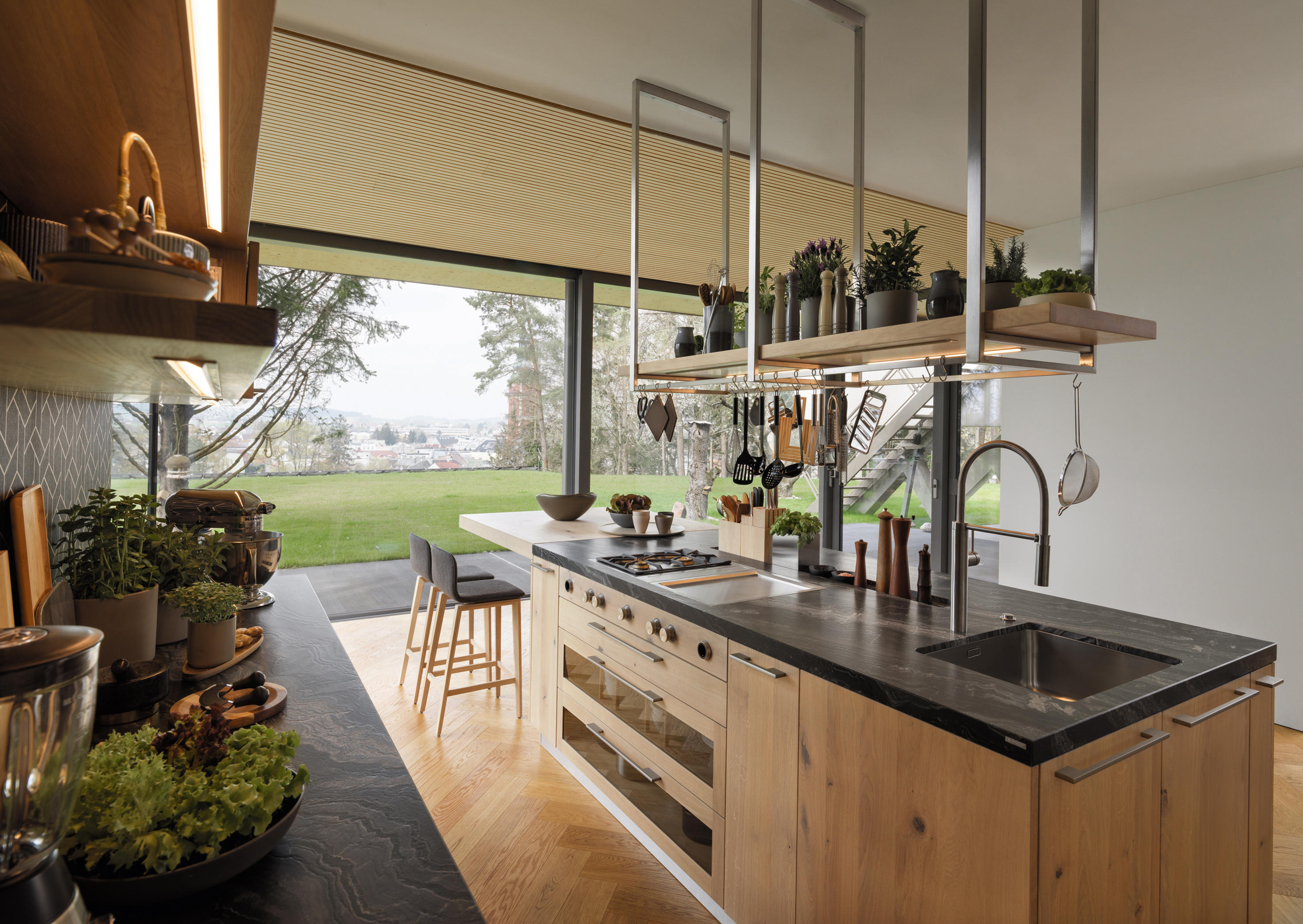 When it comes to house design, the kitchen is often considered the heart of the home. It's where families gather to cook, eat, and spend quality time together. However, designing a kitchen in a loft space can present unique challenges. With limited square footage and unconventional layouts, it's important to carefully plan and design your loft space kitchen to ensure it is both functional and stylish.
Loft space kitchen design
offers many benefits that can enhance your overall living experience. First and foremost, it maximizes the use of space in your loft. Typically, loft spaces have high ceilings and open floor plans, which can make them feel spacious but also leave a lot of unused vertical space. By taking advantage of this vertical space, you can create a kitchen that is both compact and efficient.
Another advantage of loft space kitchen design is its flexibility. With an open floor plan, you have the freedom to arrange your kitchen in a way that works best for you. This could mean incorporating a kitchen island for extra storage and counter space, or choosing
multifunctional furniture
pieces that can serve as both a dining table and workspace.
In addition to its practical benefits, loft space kitchen design can also add a touch of
modern and industrial
style to your home. Exposed brick walls, metal accents, and industrial lighting fixtures are all popular elements in loft design that can bring a unique and trendy look to your kitchen.
Integrating Technology
is another key aspect of loft space kitchen design. With limited space, it's important to make the most of every inch by incorporating smart appliances and storage solutions. This can include built-in microwaves, refrigerators, and dishwashers, as well as pull-out shelves and
hidden storage
compartments.
When it comes to choosing
color schemes
and
materials
for your loft space kitchen, it's important to keep things simple and cohesive. Stick to a neutral color palette and opt for materials that are durable and easy to clean, such as stainless steel, concrete, and wood.
In conclusion, loft space kitchen design offers a multitude of benefits, from maximizing space to adding a modern and industrial touch to your home. By carefully planning and incorporating smart design elements, you can create a functional and stylish kitchen that fits perfectly into your loft space. Don't be afraid to get creative and make the most of this unique and versatile living space.
When it comes to house design, the kitchen is often considered the heart of the home. It's where families gather to cook, eat, and spend quality time together. However, designing a kitchen in a loft space can present unique challenges. With limited square footage and unconventional layouts, it's important to carefully plan and design your loft space kitchen to ensure it is both functional and stylish.
Loft space kitchen design
offers many benefits that can enhance your overall living experience. First and foremost, it maximizes the use of space in your loft. Typically, loft spaces have high ceilings and open floor plans, which can make them feel spacious but also leave a lot of unused vertical space. By taking advantage of this vertical space, you can create a kitchen that is both compact and efficient.
Another advantage of loft space kitchen design is its flexibility. With an open floor plan, you have the freedom to arrange your kitchen in a way that works best for you. This could mean incorporating a kitchen island for extra storage and counter space, or choosing
multifunctional furniture
pieces that can serve as both a dining table and workspace.
In addition to its practical benefits, loft space kitchen design can also add a touch of
modern and industrial
style to your home. Exposed brick walls, metal accents, and industrial lighting fixtures are all popular elements in loft design that can bring a unique and trendy look to your kitchen.
Integrating Technology
is another key aspect of loft space kitchen design. With limited space, it's important to make the most of every inch by incorporating smart appliances and storage solutions. This can include built-in microwaves, refrigerators, and dishwashers, as well as pull-out shelves and
hidden storage
compartments.
When it comes to choosing
color schemes
and
materials
for your loft space kitchen, it's important to keep things simple and cohesive. Stick to a neutral color palette and opt for materials that are durable and easy to clean, such as stainless steel, concrete, and wood.
In conclusion, loft space kitchen design offers a multitude of benefits, from maximizing space to adding a modern and industrial touch to your home. By carefully planning and incorporating smart design elements, you can create a functional and stylish kitchen that fits perfectly into your loft space. Don't be afraid to get creative and make the most of this unique and versatile living space.






