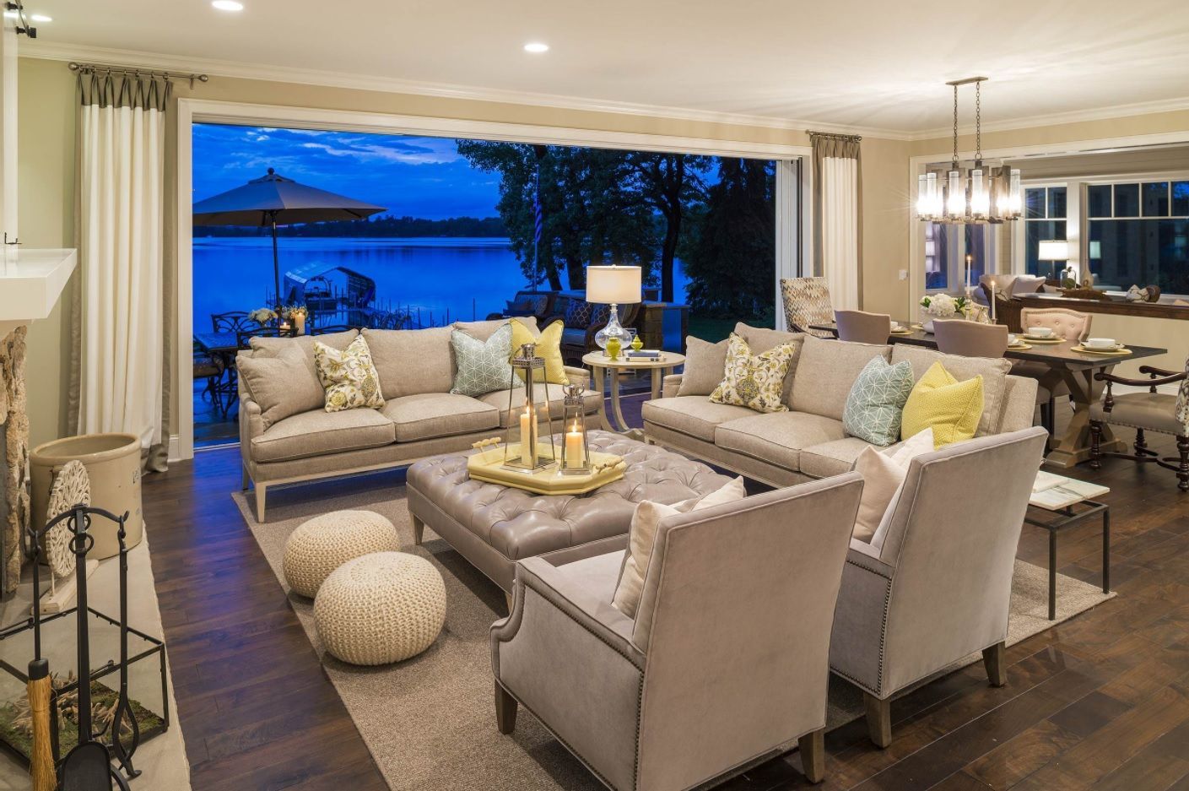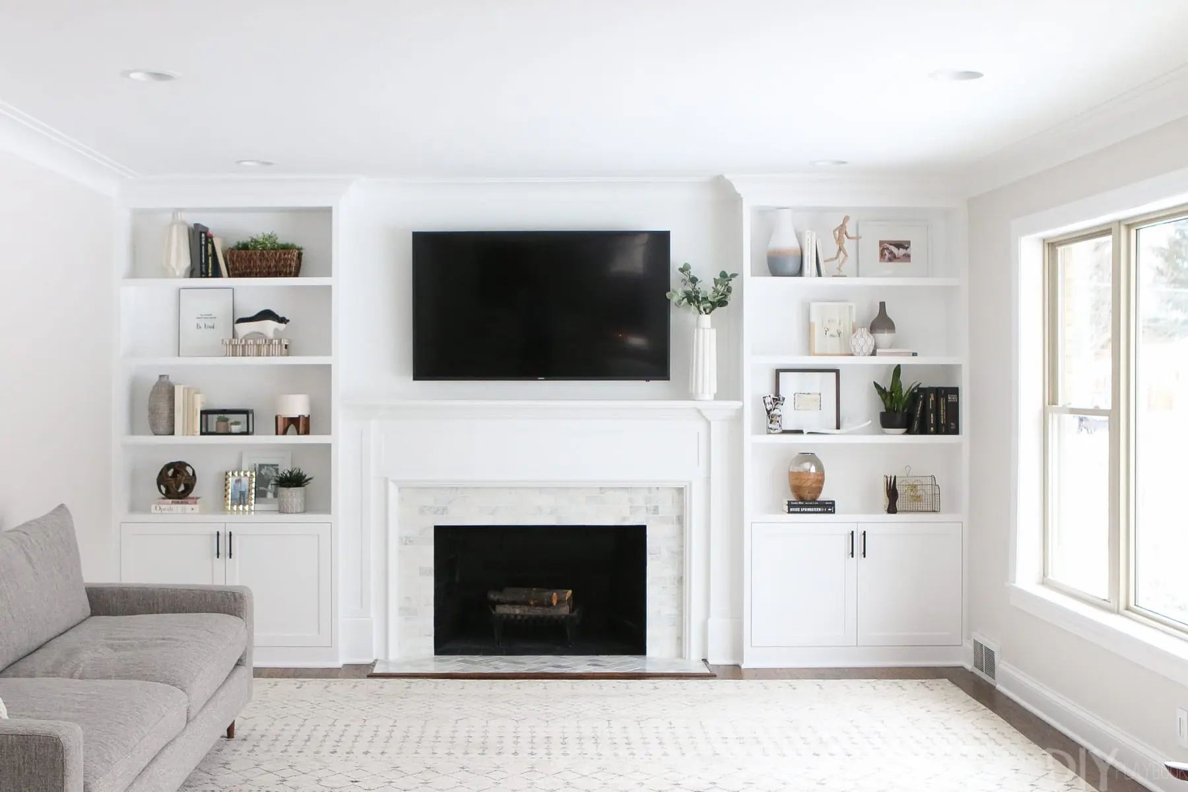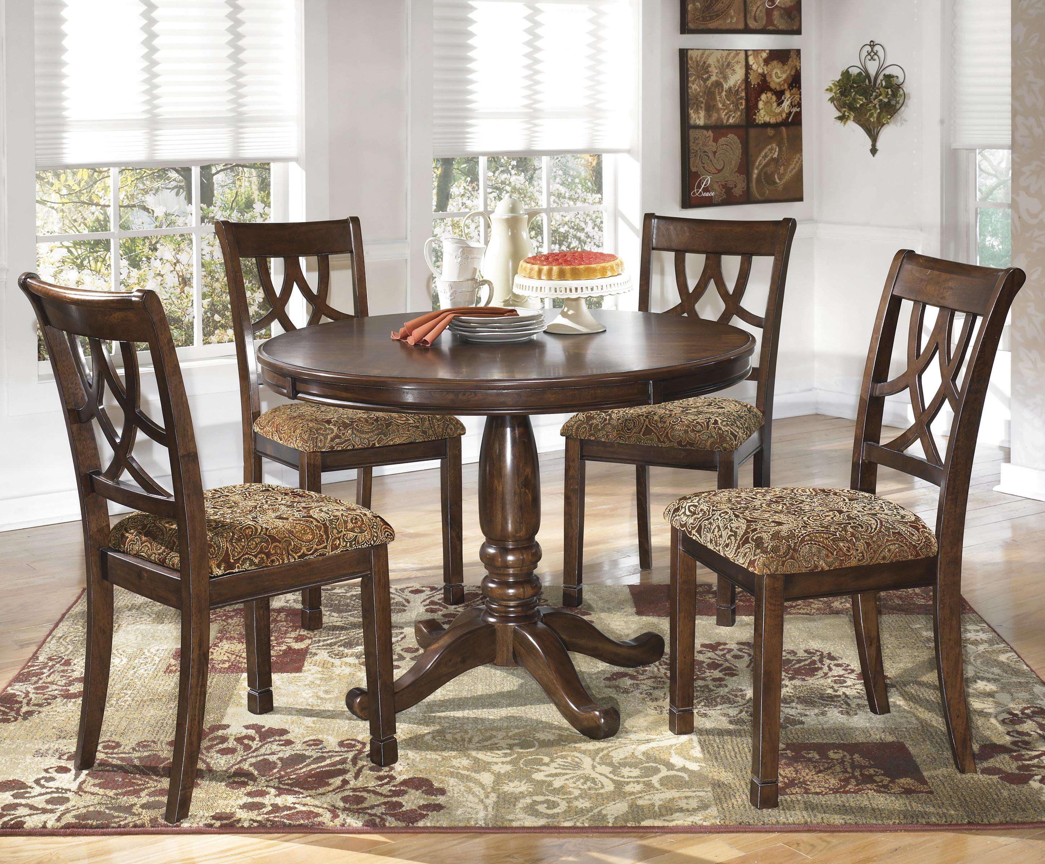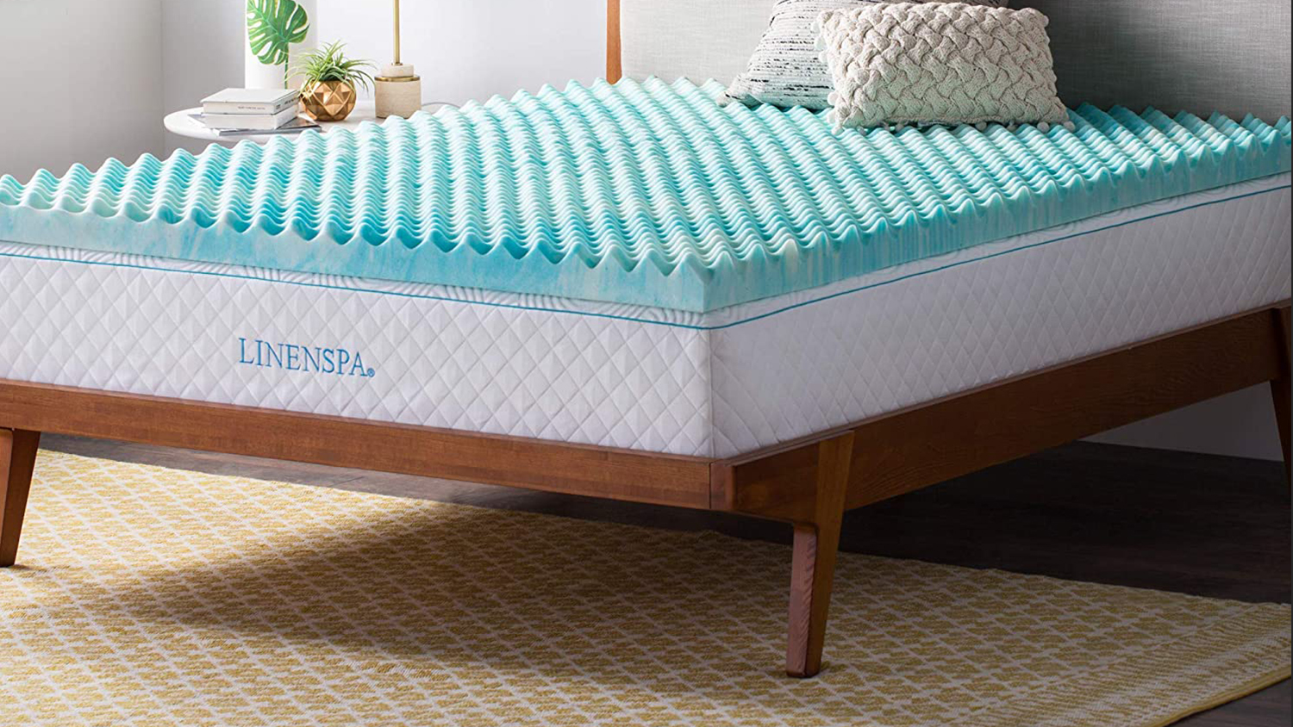A fireplace is often the focal point of a living room, and the layout of furniture around it can greatly enhance the overall design and functionality of the space. One popular layout is to place the fireplace on the longest wall and have a sofa facing it. This creates a cozy and inviting atmosphere, perfect for relaxing and unwinding after a long day. To add a touch of luxury, consider placing an ottoman in front of the sofa for added comfort and style.Living Room Layout with Fireplace
In today's modern world, the living room is often used as a space for entertainment. Therefore, it's important to have a well-designed layout that accommodates a television. One popular layout is to have the TV mounted on the wall opposite the sofa, with a sectional or L-shaped sofa facing it. This allows for comfortable viewing and also creates a defined seating area within the room.Living Room Layout with TV
A sectional is a versatile piece of furniture that can be incorporated into various living room layouts. One popular option is to have the sectional placed in an L-shape, with one side against the wall and the other side facing the TV or fireplace. This allows for ample seating and also creates a cozy and intimate atmosphere. To add a pop of color and texture, consider adding accent chairs on either side of the sectional.Living Room Layout with Sectional
Bay windows are a desirable feature in any living room, as they bring in natural light and offer a beautiful view of the outdoors. When it comes to layout, placing a sofa or sectional in front of the bay window can create a cozy and inviting space. To make the most of the natural light, consider adding sheer curtains that can be pulled back to let in more sunlight.Living Room Layout with Bay Window
For those who love to entertain, an open floor plan that incorporates the living room and kitchen can be a great option. This layout allows for easy flow between the two spaces and creates a sense of openness and connectivity. To define the living room area, consider using a rug and arranging the furniture in a way that creates a separate seating area within the larger space.Living Room Layout with Open Kitchen
For those who love to host dinner parties or enjoy family meals in the living room, incorporating a dining area into the layout can be a great idea. This can be achieved by placing a dining table and chairs in one corner of the room, or by using a bar cart that can be moved around as needed. By combining the living room and dining area, you can create a versatile and functional space for both relaxation and entertaining.Living Room Layout with Dining Area
Accent chairs are a great way to add extra seating and style to a living room. They can be placed strategically around the room to create a cohesive and balanced look. For example, you can place a pair of accent chairs across from the sofa, or use them to create a reading nook in a corner of the room. When choosing accent chairs, consider incorporating colors and patterns that complement the overall design of the living room.Living Room Layout with Accent Chairs
A L-shaped sofa is a popular choice for small living rooms, as it can provide ample seating while also saving space. This type of sofa is typically placed in one corner of the room, with the longer side against the wall. To make the most of the space, consider adding a coffee table in front of the sofa and using ottomans as extra seating options.Living Room Layout with L-Shaped Sofa
An ottoman is a versatile piece of furniture that can serve as a coffee table, footrest, or extra seating. When it comes to layout, an ottoman can be placed in front of a sofa or sectional, or even used as a statement piece in the center of the room. To add a touch of elegance, consider choosing an ottoman with a tufted or velvet design.Living Room Layout with Ottoman
Built-in shelves are a great way to add storage and display space to a living room. When incorporating them into a layout, consider placing them on either side of the fireplace or TV, or along a wall with a bay window. This not only adds functionality to the room, but also creates a visually appealing focal point. To make the shelves stand out, consider painting them a different color or adding decorative items such as books, vases, and plants.Living Room Layout with Built-In Shelves
The Importance of a Well-Designed Living Room Layout

The Heart of the Home
 When it comes to house design, the living room is often considered the heart of the home. It is the space where families gather to relax, entertain, and spend quality time together. As such, it is important to have a well-designed living room layout that not only looks aesthetically pleasing but also serves its functional purpose.
When it comes to house design, the living room is often considered the heart of the home. It is the space where families gather to relax, entertain, and spend quality time together. As such, it is important to have a well-designed living room layout that not only looks aesthetically pleasing but also serves its functional purpose.
Creating a Welcoming Atmosphere
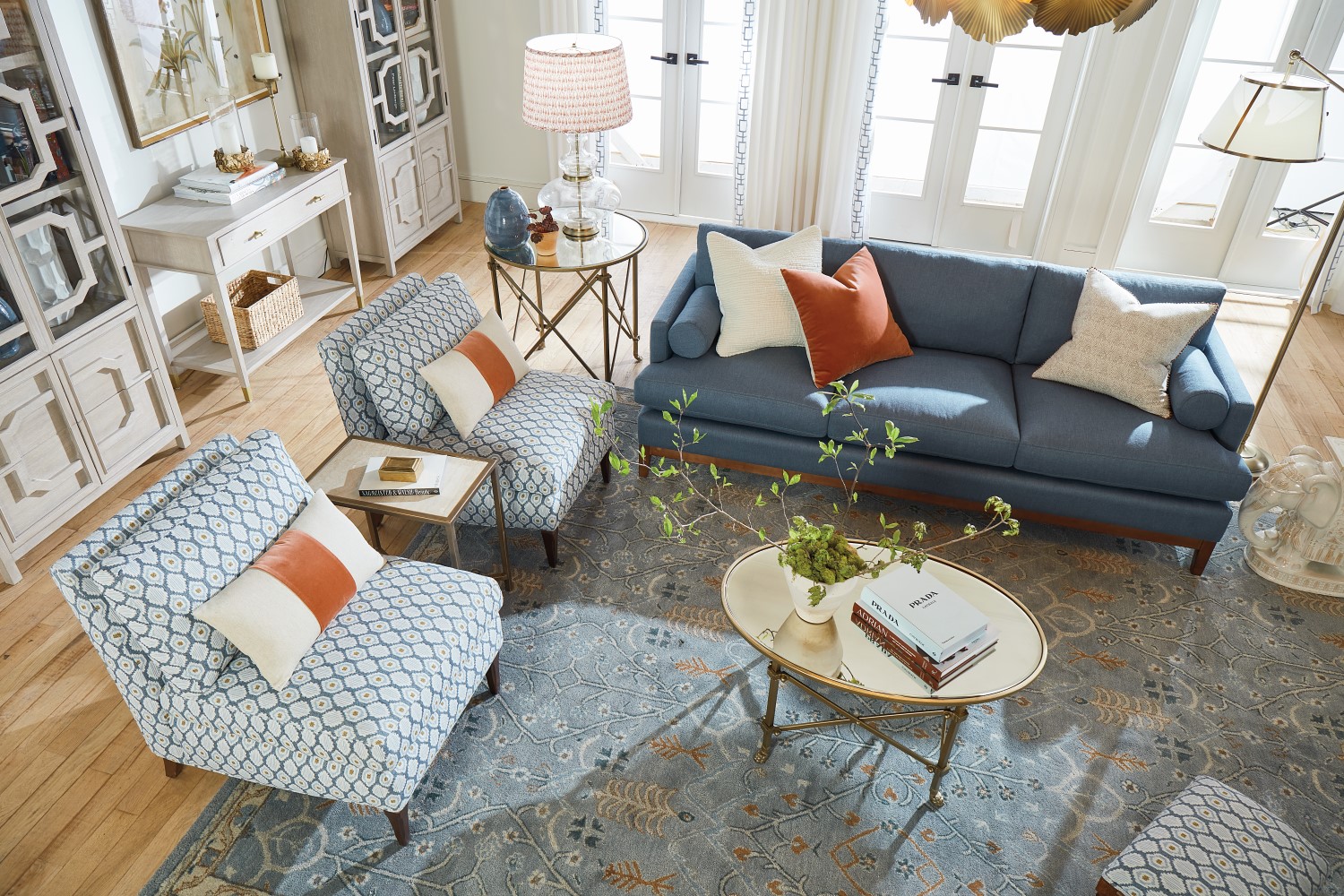 The first step in designing a living room layout is to assess the space and determine its main purpose.
Is it primarily for entertaining guests or for family movie nights? This will help determine the focal point of the room, whether it be a TV, fireplace, or a stunning view. Once the focal point is established, the rest of the furniture and decor can be arranged around it to create a welcoming atmosphere.
The first step in designing a living room layout is to assess the space and determine its main purpose.
Is it primarily for entertaining guests or for family movie nights? This will help determine the focal point of the room, whether it be a TV, fireplace, or a stunning view. Once the focal point is established, the rest of the furniture and decor can be arranged around it to create a welcoming atmosphere.
Maximizing Space and Functionality
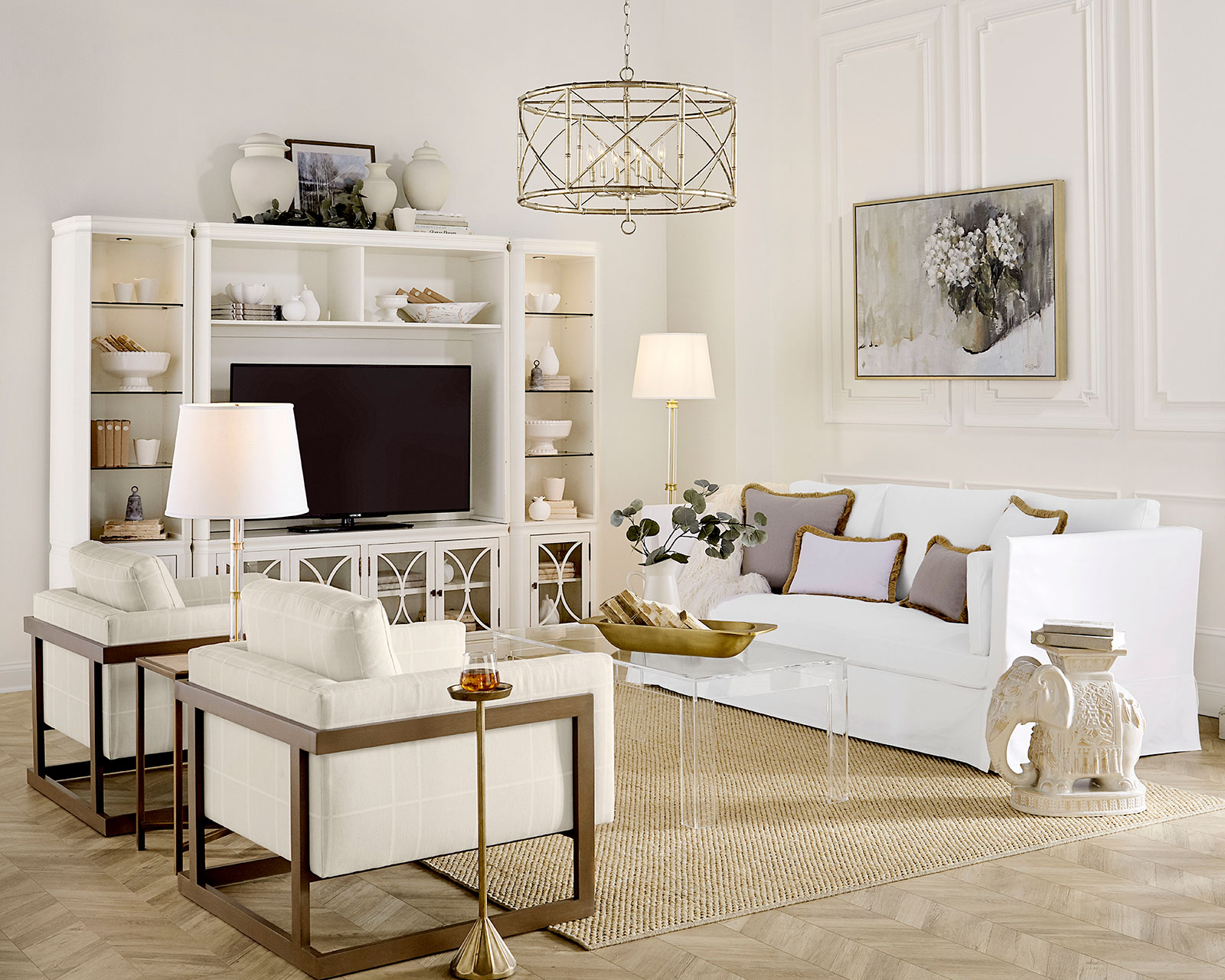 Another important consideration when designing a living room layout is the flow of the room.
Creating clear pathways and ensuring there is enough space for comfortable movement is crucial. Placing furniture strategically can also help maximize the space and functionality of the room. For example, a coffee table placed in the center of the room can serve as a functional and stylish focal point while also providing a place for guests to gather around.
Another important consideration when designing a living room layout is the flow of the room.
Creating clear pathways and ensuring there is enough space for comfortable movement is crucial. Placing furniture strategically can also help maximize the space and functionality of the room. For example, a coffee table placed in the center of the room can serve as a functional and stylish focal point while also providing a place for guests to gather around.
Bringing Your Personal Style to Life
 Lastly, a well-designed living room layout should reflect your personal style and taste.
Whether you prefer a cozy and intimate space or a more open and airy feel, your living room should be a reflection of who you are. Incorporating elements such as artwork, plants, and personal mementos can add a unique touch and make the space truly feel like home.
In conclusion, a well-designed living room layout is essential in creating a functional and inviting space in your home. By considering the purpose of the room, maximizing space and functionality, and infusing your personal style, you can create a living room that is not only aesthetically pleasing but also serves as the heart of your home.
Lastly, a well-designed living room layout should reflect your personal style and taste.
Whether you prefer a cozy and intimate space or a more open and airy feel, your living room should be a reflection of who you are. Incorporating elements such as artwork, plants, and personal mementos can add a unique touch and make the space truly feel like home.
In conclusion, a well-designed living room layout is essential in creating a functional and inviting space in your home. By considering the purpose of the room, maximizing space and functionality, and infusing your personal style, you can create a living room that is not only aesthetically pleasing but also serves as the heart of your home.













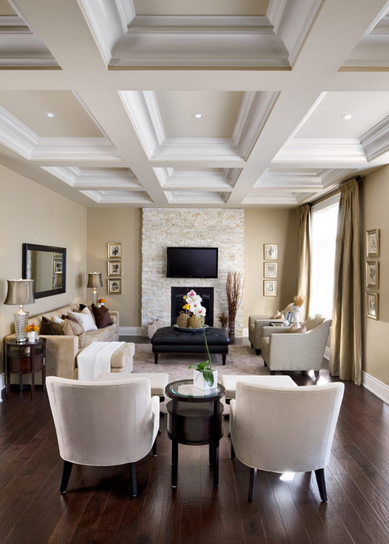
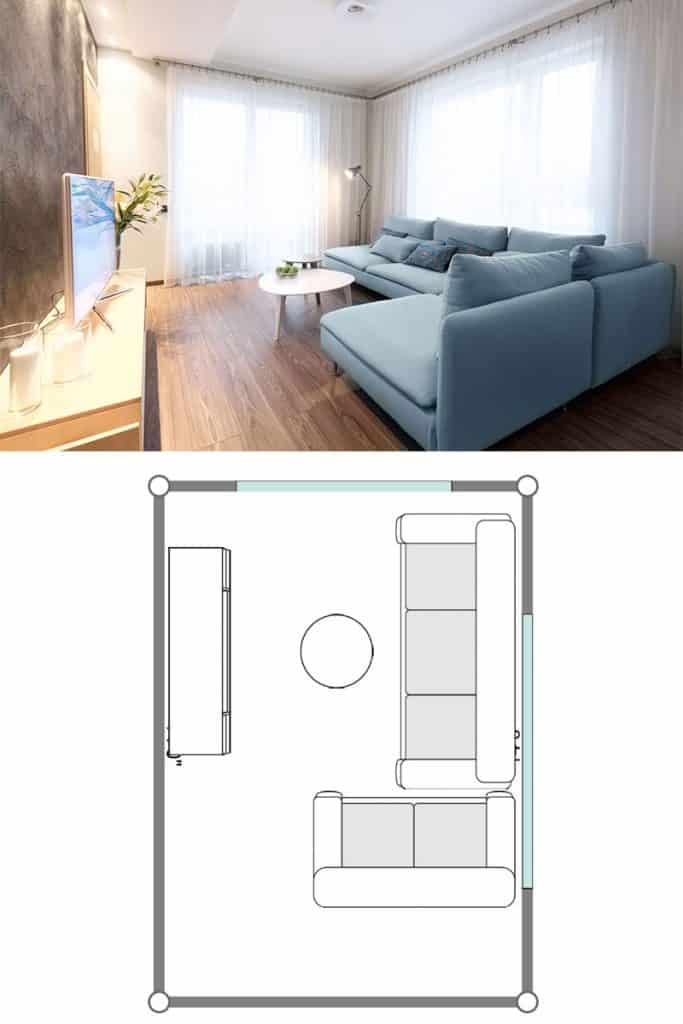

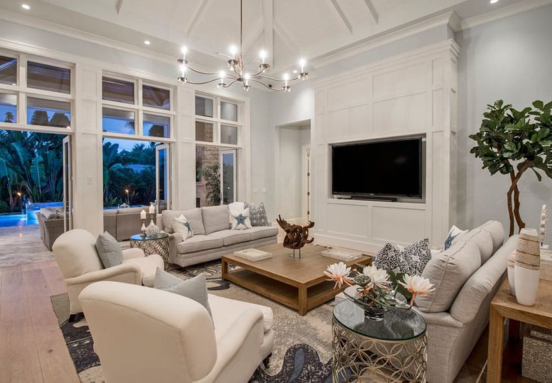
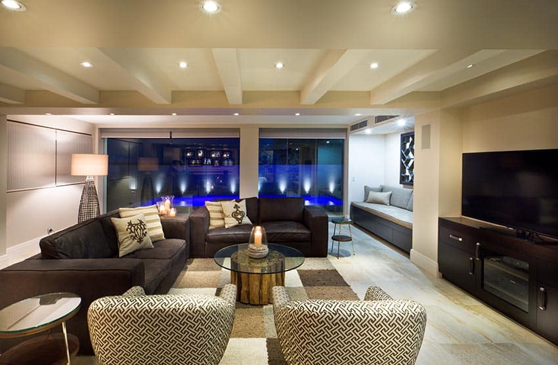





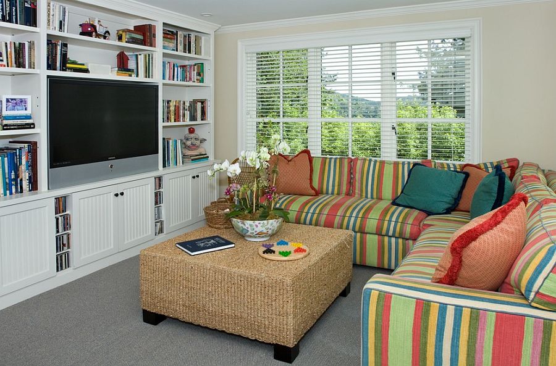


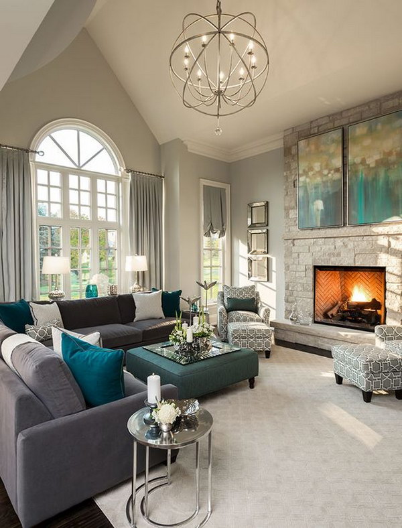




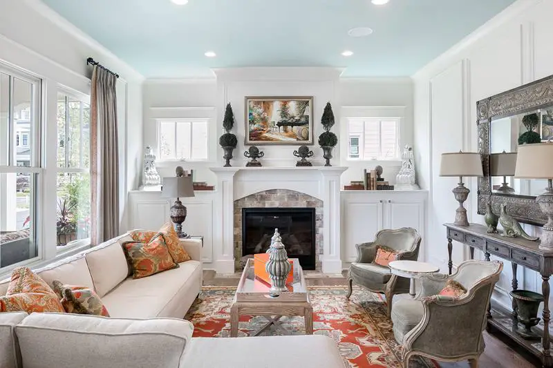







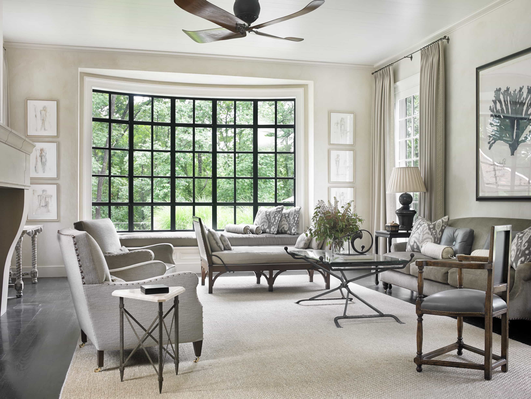

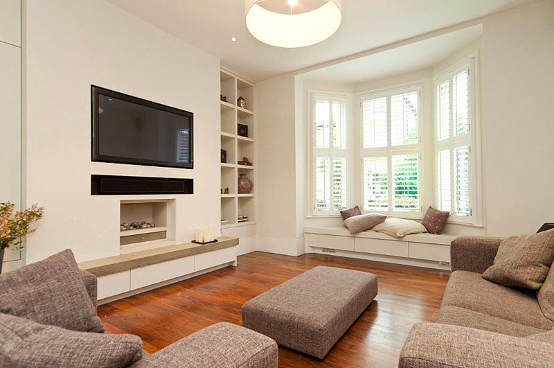
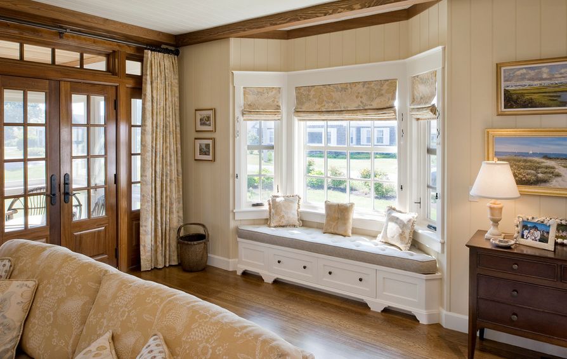
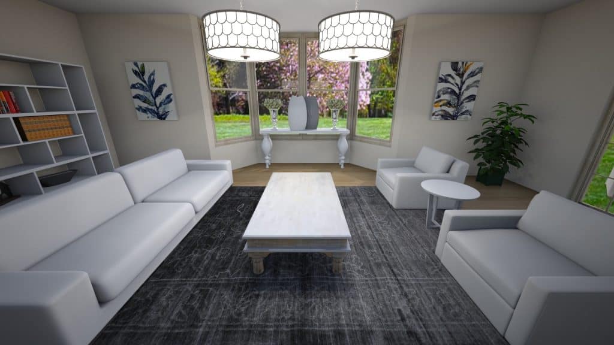
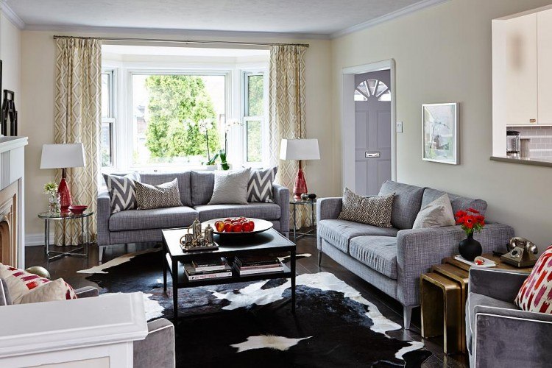






























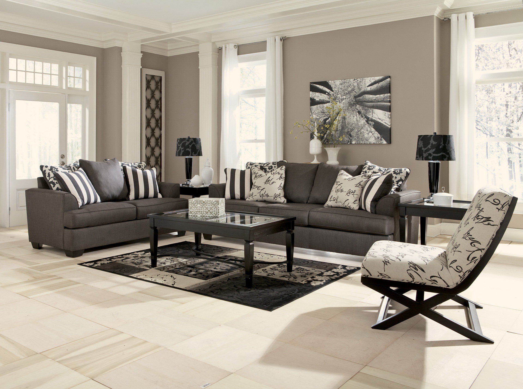
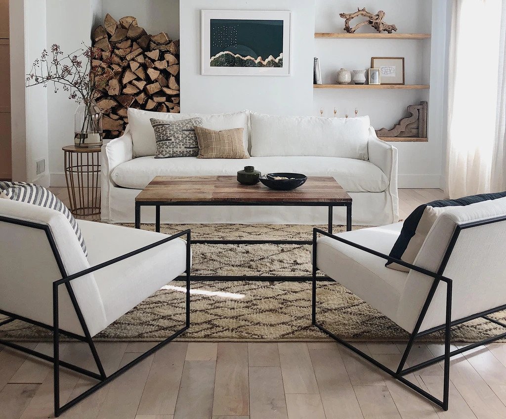

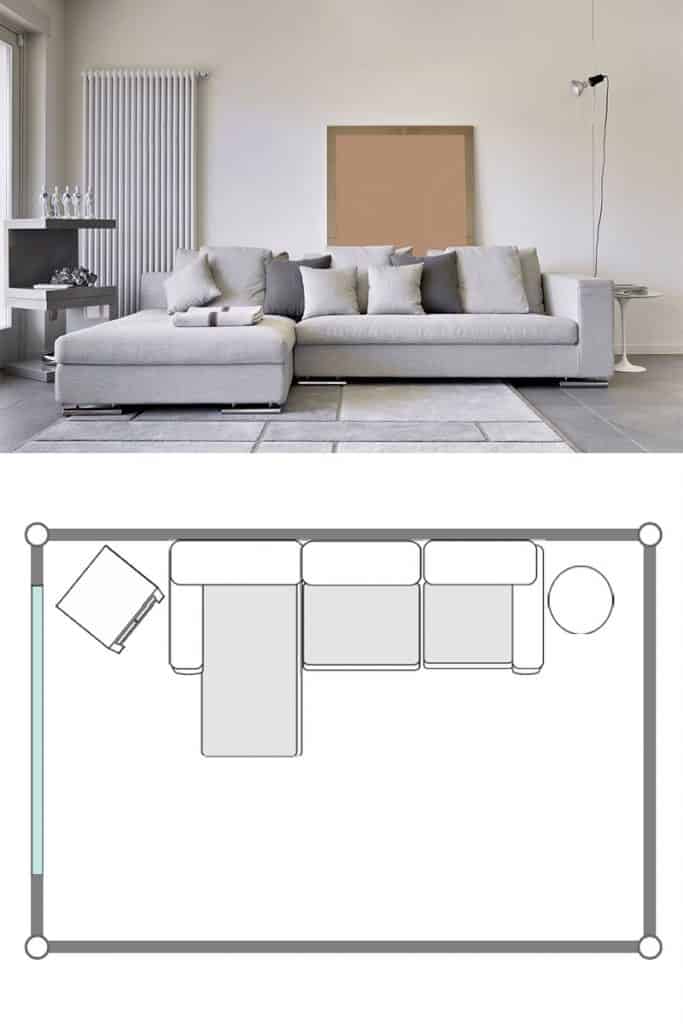




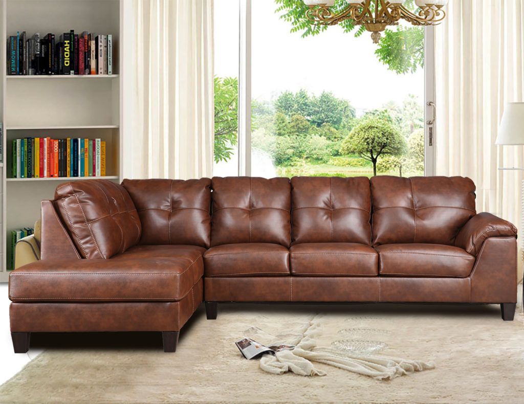
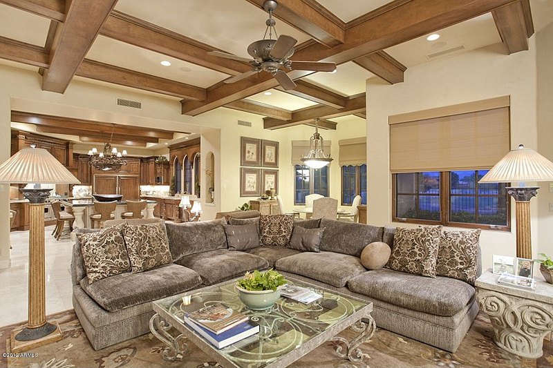











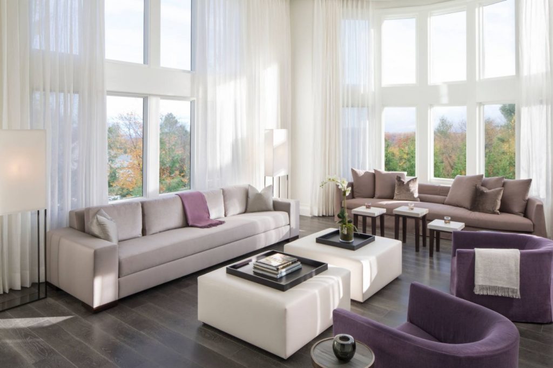

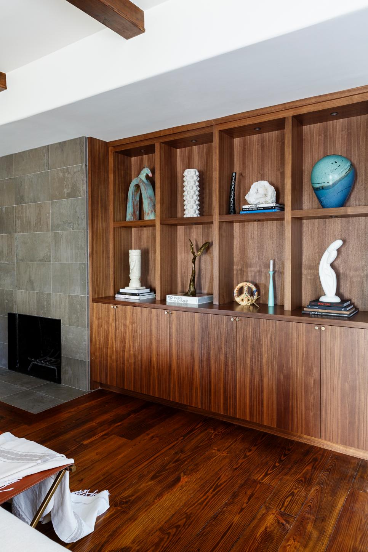



:max_bytes(150000):strip_icc()/cdn.cliqueinc.com__cache__posts__198376__best-laid-plans-3-airy-layout-plans-for-tiny-living-rooms-1844424-1469133480.700x0c-825ef7aaa32642a1832188f59d46c079.jpg)

