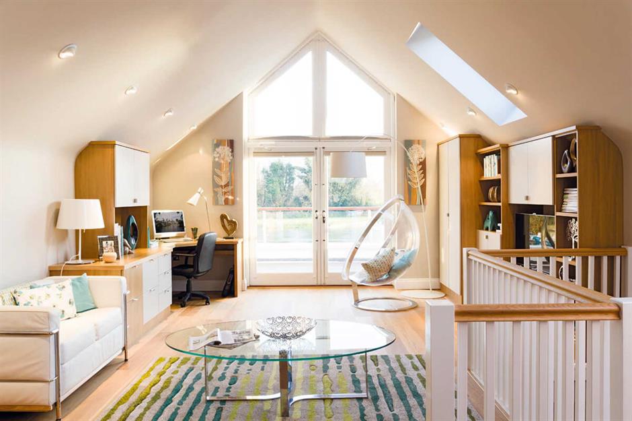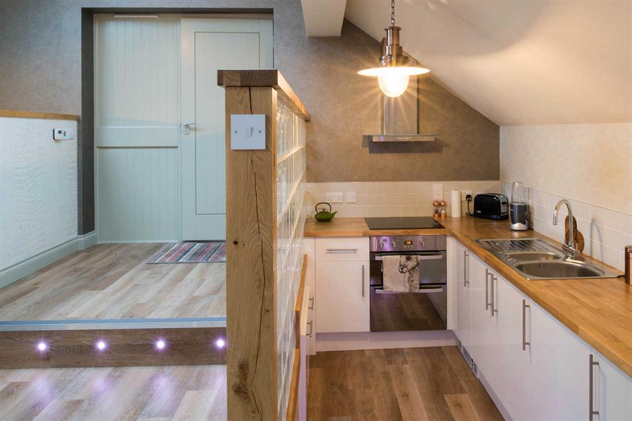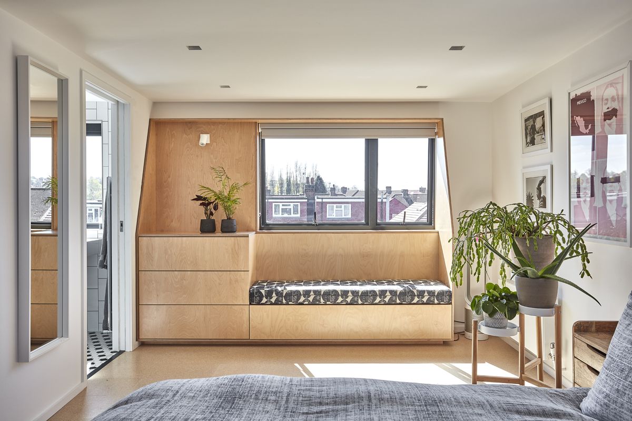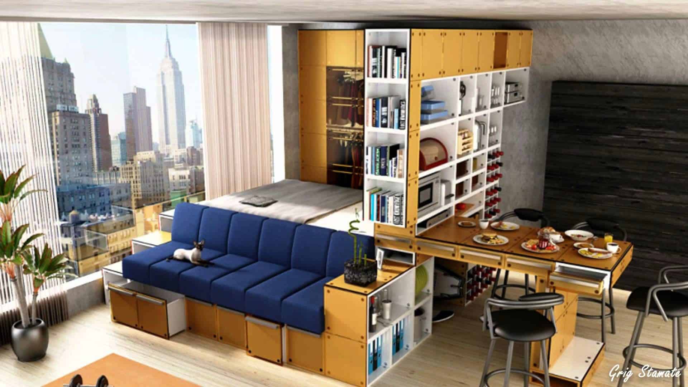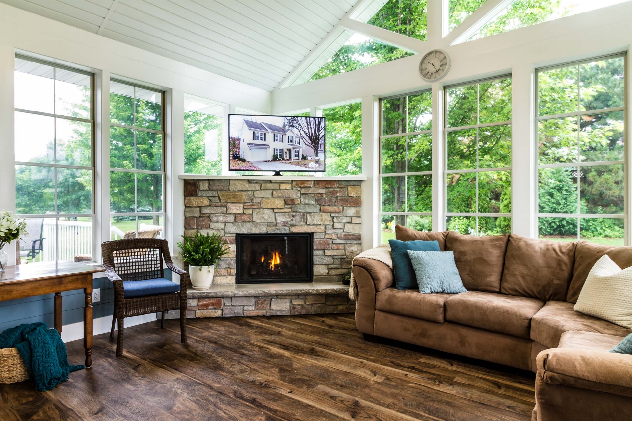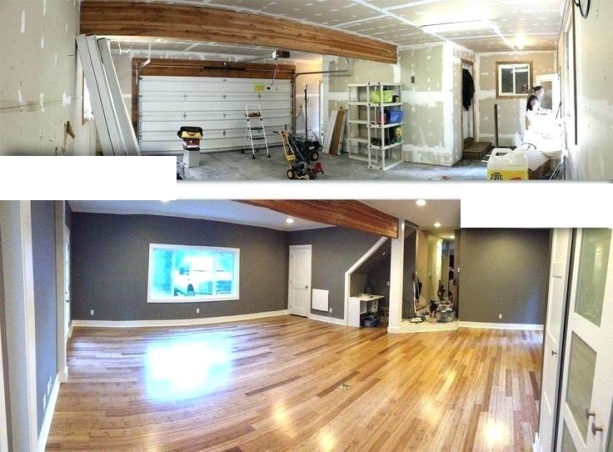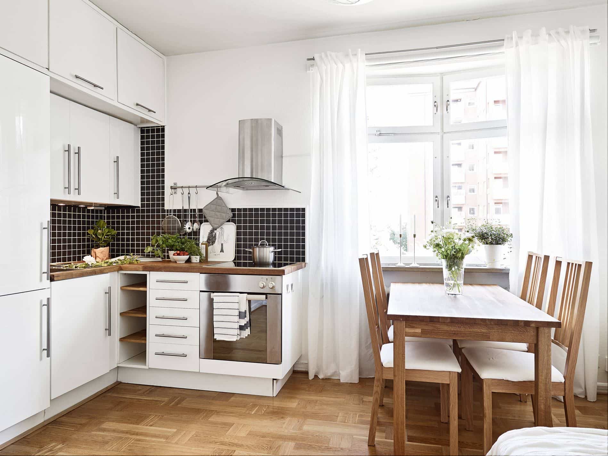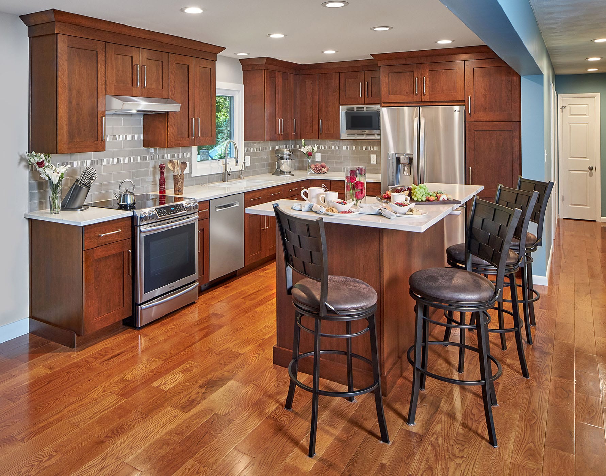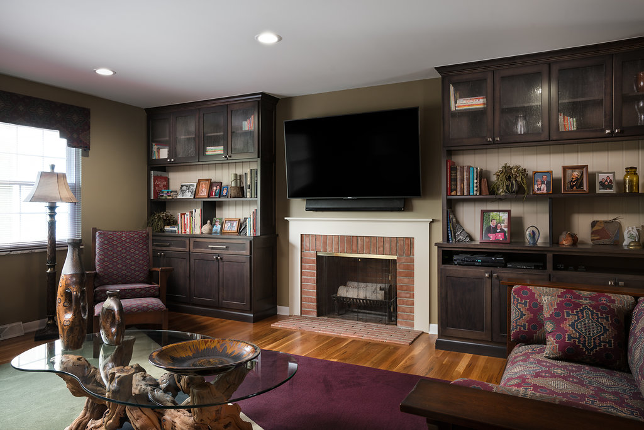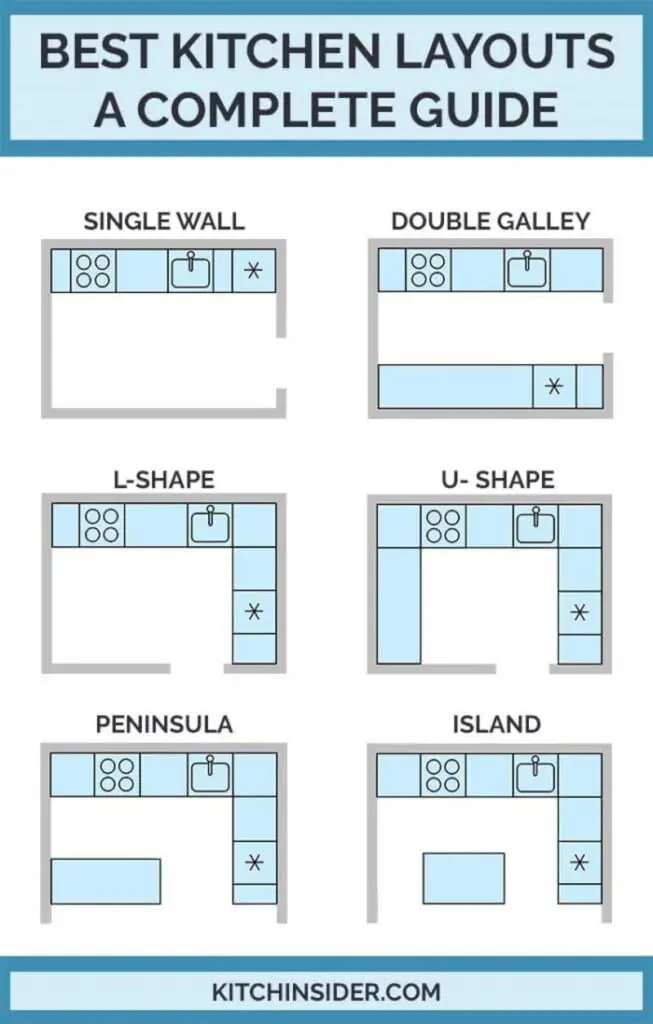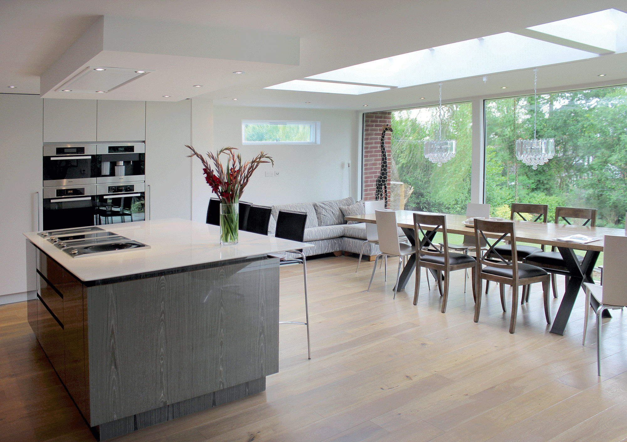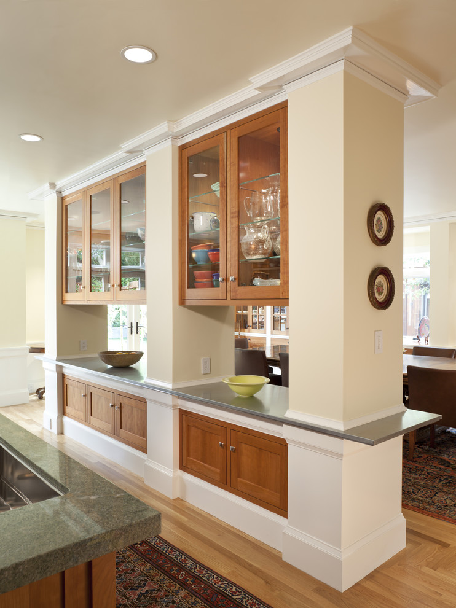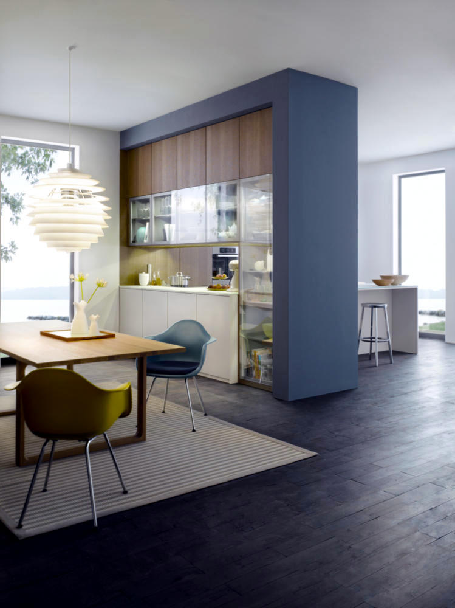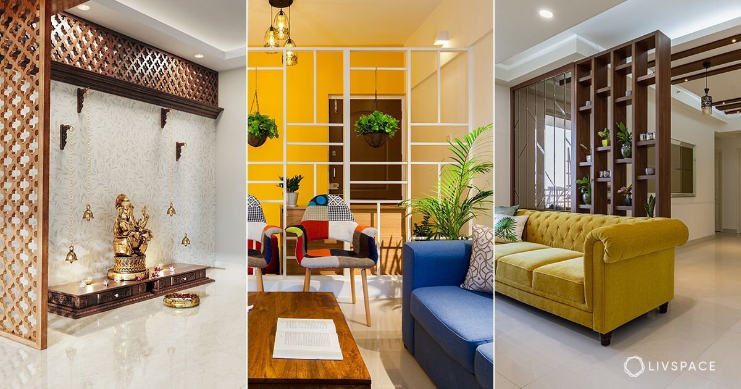If you're looking to maximize space and create a more functional home, converting your living room into a kitchen may be the perfect solution. This conversion is becoming increasingly popular, as it allows for a larger kitchen area and eliminates the need for a separate dining room. Here are 10 ideas to help you create the perfect living room kitchen.Living Room Kitchen Conversion Ideas
Before you start any renovations, it's important to have a plan in place. First, determine the layout of your new living room kitchen. Will you have an open concept or will you need to add a divider? Next, consider what appliances you will need and where they will be placed. Finally, think about the overall design and aesthetic you want to achieve.How to Convert a Living Room into a Kitchen
One of the major factors to consider when converting your living room to a kitchen is the cost. This will depend on the extent of the renovations you plan to make. Simple changes, such as painting and adding new flooring, will cost less than a complete remodel. On average, the cost of converting a living room to a kitchen can range from $5,000 to $20,000.Living Room to Kitchen Conversion Cost
A living room kitchen combo design can be a great way to save space and create a functional and stylish area. Consider using a kitchen island as a divider between the two spaces, with the living room on one side and the kitchen on the other. This allows for easy flow between the two areas and creates a seamless transition.Living Room Kitchen Combo Design
An open concept living room kitchen is a popular choice for many homeowners. This design eliminates walls and barriers, creating a spacious and airy feel. It's also perfect for entertaining, as it allows for easy communication between guests in the living room and those in the kitchen.Living Room Kitchen Open Concept
If your living room and kitchen are in need of a complete overhaul, a remodel may be the best option. This will involve tearing down walls, replacing flooring and cabinetry, and possibly even adding new windows. While it may be a larger investment, a living room kitchen remodel can completely transform your home and add value to your property.Living Room Kitchen Remodel
The layout of your living room kitchen is crucial in creating a functional and efficient space. Consider the work triangle, which includes the sink, stove, and refrigerator. These should be placed in a triangular formation to allow for easy movement and access while cooking. Also, think about how you will incorporate storage and seating in your layout.Living Room Kitchen Layout
If your living room and kitchen are adjacent to each other, you may want to consider extending your kitchen into the living room. This will create a larger kitchen area and may even allow for a kitchen island or breakfast bar. However, be sure to consult with a professional to ensure the structural integrity of your home is not compromised.Living Room Kitchen Extension
If you prefer to keep your living room and kitchen separate, a divider can be a great option. This could be a half wall, a sliding door, or a bookshelf. A divider can add a touch of privacy and create defined spaces, while still allowing for natural light to flow through both areas.Living Room Kitchen Divider
Renovating your living room to create a kitchen can be a big project, but the end result can be well worth it. In addition to creating a more functional home, a living room kitchen renovation can add value to your property and make it more attractive to potential buyers in the future.Living Room Kitchen Renovation
Maximizing Space and Functionality: The Benefits of Converting Your Living Room into a Kitchen

The Evolution of House Design
 With the ever-growing trend of tiny homes and minimalist living, homeowners are continuously looking for ways to make the most out of their limited space. This has led to the evolution of house design, where rooms serve multiple purposes and every inch of space is utilized. One of the most popular transformations is converting a living room into a kitchen, and for good reason.
Living Room Converted to Kitchen
Converting your living room into a kitchen not only maximizes space but also adds functionality to your home. With the kitchen being the heart of the house, it makes sense to have it in a central location. By merging the living room and kitchen, you are creating a communal area where family and friends can gather, cook, and dine together. This eliminates the need for a separate dining room, freeing up even more space for other purposes.
Space-Saving Solutions
Aside from creating a multi-functional space, converting your living room into a kitchen also allows for space-saving solutions. With the kitchen being the most utilized room in the house, it makes sense to prioritize it when it comes to space. By incorporating smart storage solutions such as built-in cabinets and shelves, you can keep your kitchen essentials organized and easily accessible. This eliminates the need for bulky furniture and gives the illusion of a larger space.
Design Freedom
When you convert your living room into a kitchen, you have the freedom to design it according to your preferences and needs. You can choose the layout, materials, and colors that best suit your style and personality. This also allows for a more cohesive design throughout the house, creating a sense of unity and flow.
Increase Property Value
Converting your living room into a kitchen not only benefits you in the present, but it also adds value to your property in the long run. With open-plan living becoming increasingly popular, having a kitchen that seamlessly blends into the living space is a desirable feature for potential buyers. This can potentially lead to a higher resale value for your home.
With the ever-growing trend of tiny homes and minimalist living, homeowners are continuously looking for ways to make the most out of their limited space. This has led to the evolution of house design, where rooms serve multiple purposes and every inch of space is utilized. One of the most popular transformations is converting a living room into a kitchen, and for good reason.
Living Room Converted to Kitchen
Converting your living room into a kitchen not only maximizes space but also adds functionality to your home. With the kitchen being the heart of the house, it makes sense to have it in a central location. By merging the living room and kitchen, you are creating a communal area where family and friends can gather, cook, and dine together. This eliminates the need for a separate dining room, freeing up even more space for other purposes.
Space-Saving Solutions
Aside from creating a multi-functional space, converting your living room into a kitchen also allows for space-saving solutions. With the kitchen being the most utilized room in the house, it makes sense to prioritize it when it comes to space. By incorporating smart storage solutions such as built-in cabinets and shelves, you can keep your kitchen essentials organized and easily accessible. This eliminates the need for bulky furniture and gives the illusion of a larger space.
Design Freedom
When you convert your living room into a kitchen, you have the freedom to design it according to your preferences and needs. You can choose the layout, materials, and colors that best suit your style and personality. This also allows for a more cohesive design throughout the house, creating a sense of unity and flow.
Increase Property Value
Converting your living room into a kitchen not only benefits you in the present, but it also adds value to your property in the long run. With open-plan living becoming increasingly popular, having a kitchen that seamlessly blends into the living space is a desirable feature for potential buyers. This can potentially lead to a higher resale value for your home.
In Conclusion
 The living room-to-kitchen conversion is a smart and practical solution for homeowners looking to maximize space and functionality in their homes. With the freedom to design, space-saving solutions, and potential increase in property value, it is no surprise that this transformation has become a popular trend in house design. Consider converting your living room into a kitchen and experience the numerous benefits it has to offer.
The living room-to-kitchen conversion is a smart and practical solution for homeowners looking to maximize space and functionality in their homes. With the freedom to design, space-saving solutions, and potential increase in property value, it is no surprise that this transformation has become a popular trend in house design. Consider converting your living room into a kitchen and experience the numerous benefits it has to offer.






