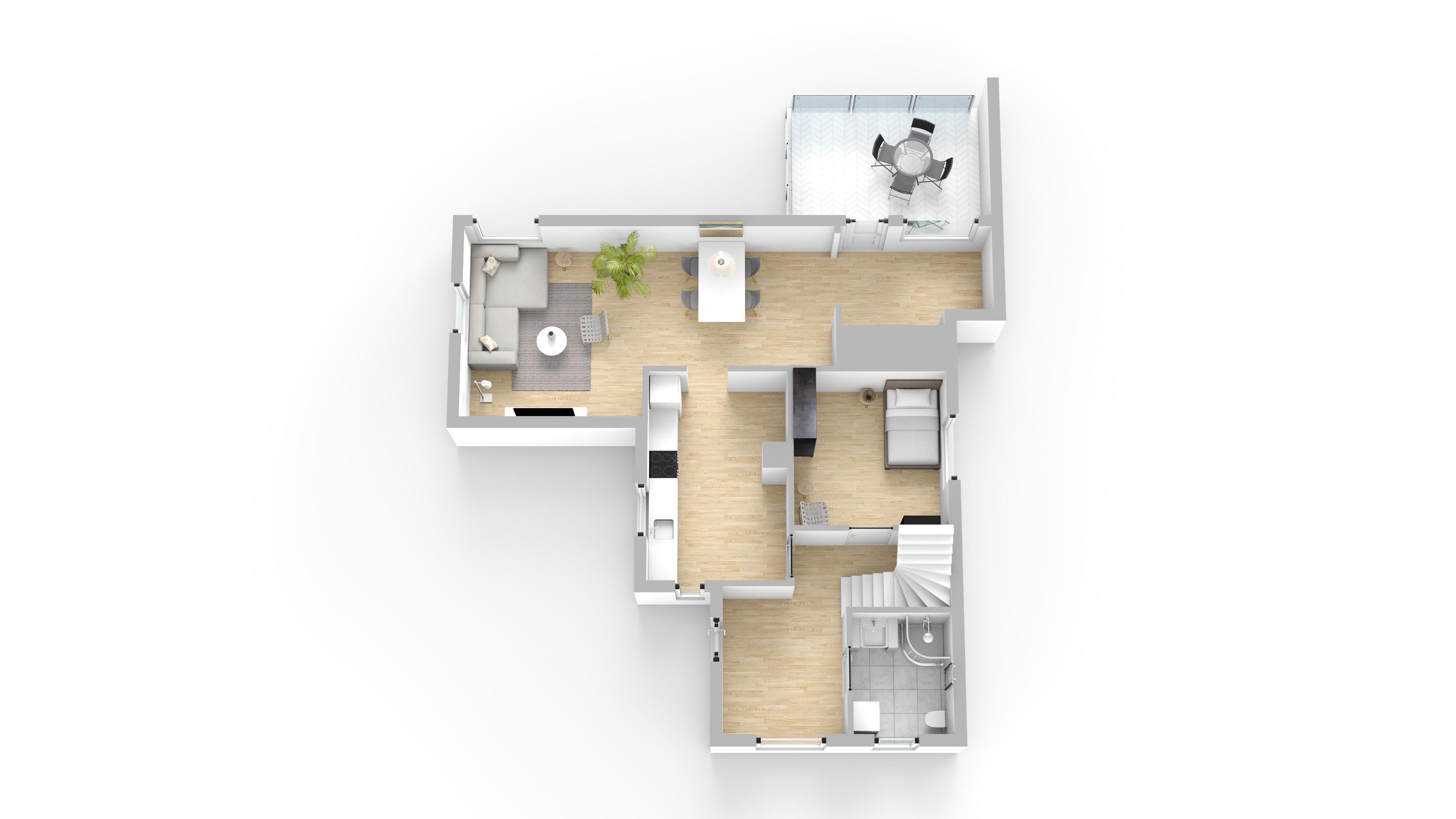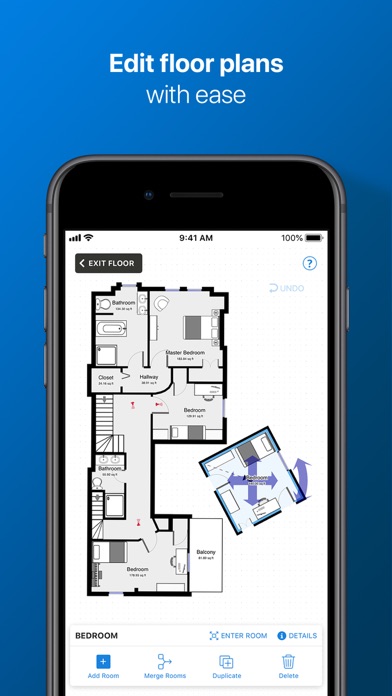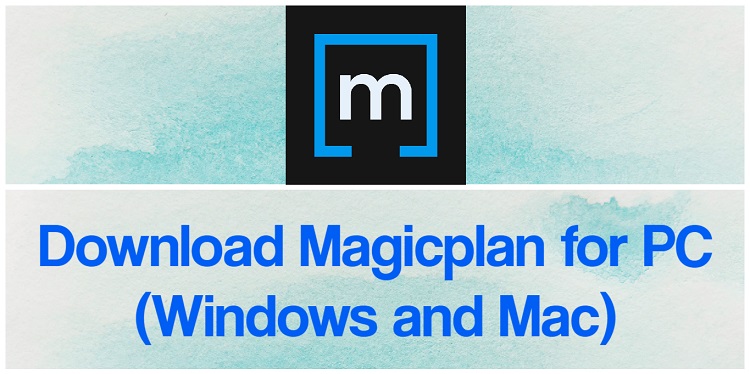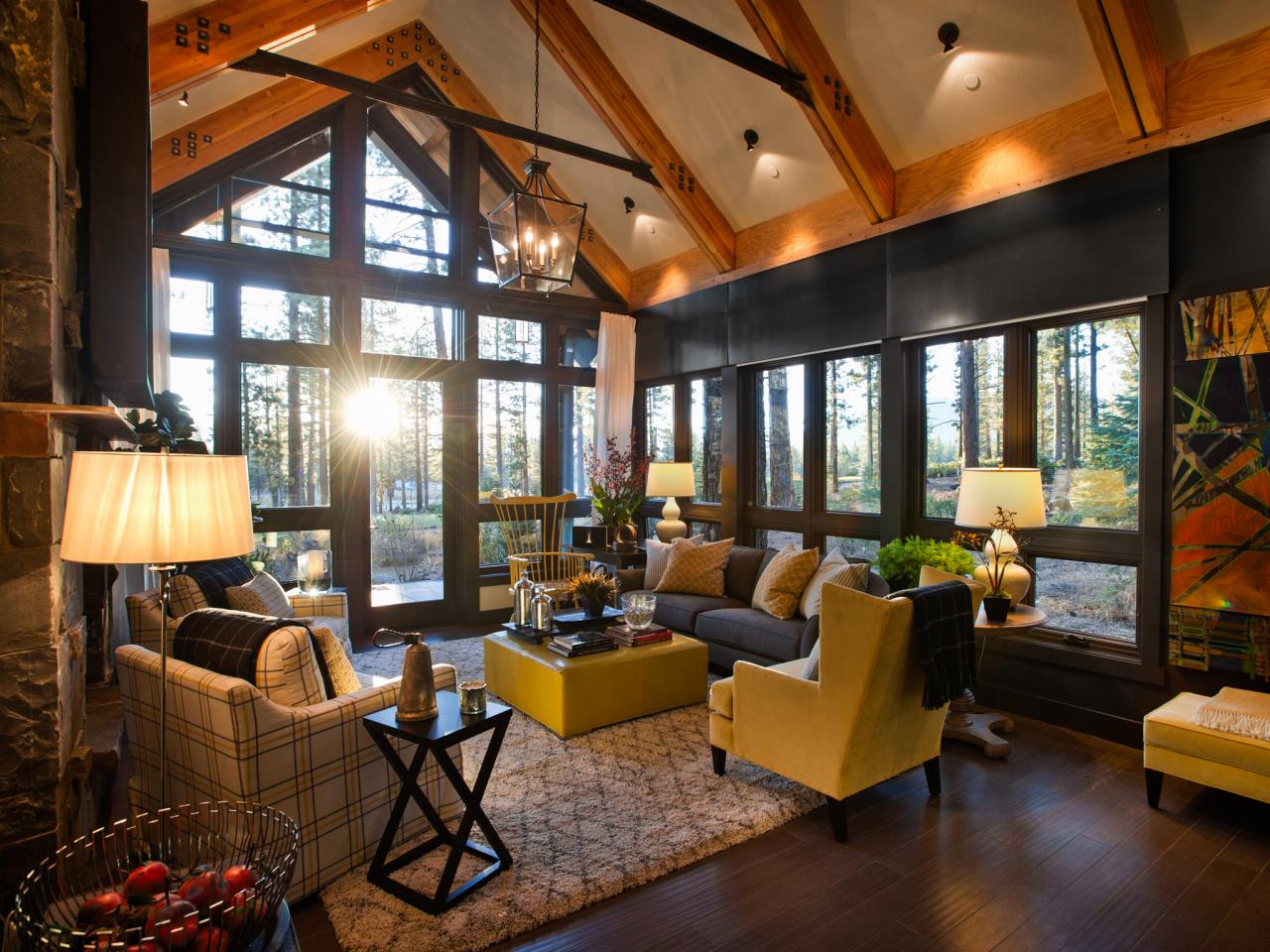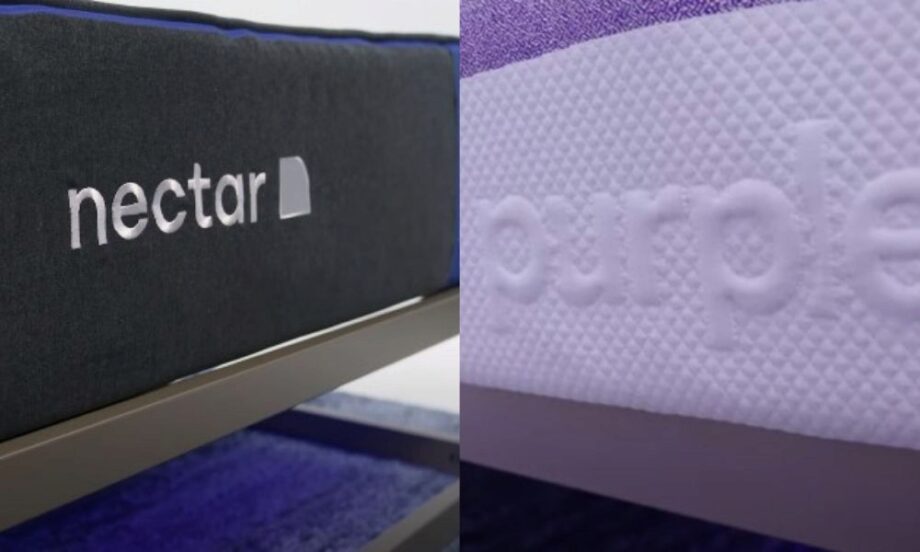RoomSketcher is a popular 3D planner that is perfect for creating your dream living room. This user-friendly tool allows you to easily design and visualize your space in 3D, making it easy to see how your furniture and decor will look before making any changes in real life. With its extensive library of furniture and decor items, you can create a realistic representation of your living room and experiment with different layouts and designs. The best part about RoomSketcher is that it is accessible online, so you don't need to download any software. You can start designing your living room right away, without any hassle. This makes it a convenient and efficient tool for those looking to plan their living room in a timely manner. 3D living room planner, easy to use, extensive library, realistic representation, online accessibility1. RoomSketcher
Planner 5D is a comprehensive 3D home design tool that allows you to create stunning living room designs. It offers an intuitive interface and a wide range of features that allow you to customize every aspect of your living room, from the walls and floors to the furniture and decor. You can also view your design in 3D and take a virtual tour of your space to get a better understanding of how everything will come together. One of the standout features of Planner 5D is its extensive catalog of furniture and decor items, which are regularly updated with new and trendy pieces. This allows you to stay on top of the latest design trends and create a modern and stylish living room that reflects your personal style. Comprehensive home design tool, customizable features, 3D viewing and virtual tours, extensive furniture catalog, regularly updated with new items2. Planner 5D
Homestyler is a popular 3D planner that is known for its user-friendly interface and powerful features. It offers a vast library of furniture and decor items, making it easy to create a realistic living room design. You can also upload your own floor plan or use one of Homestyler's pre-designed templates to get started. One of the unique features of Homestyler is its AR (augmented reality) tool, which allows you to see your design in real life through your phone's camera. This makes it easier to visualize your living room and make any necessary adjustments before making any physical changes. User-friendly interface, extensive furniture library, customizable floor plans, AR tool for real-life visualizations3. Homestyler
For those who love IKEA furniture, the IKEA Home Planner is the perfect 3D tool to design your living room with. This planner allows you to choose from IKEA's wide range of furniture and decor items and see how they would look in your living room. You can also customize the size, color, and placement of each item to fit your space perfectly. In addition to creating a 3D design, the IKEA Home Planner also generates a shopping list of all the items you have selected, making it easy to purchase everything you need to bring your living room design to life. Specifically for IKEA furniture, customizable options, generates a shopping list4. IKEA Home Planner
Sweet Home 3D is a free and open-source 3D planner that offers a wide range of features to design your living room. It allows you to create a 2D floor plan and then view it in 3D, giving you a better understanding of your space. You can also add furniture and decor items from its extensive library and customize their size, color, and texture. One of the unique features of Sweet Home 3D is its light and shadow simulation, which allows you to see how natural light will affect your living room design at different times of the day. This helps you make better decisions about the placement of windows and lighting fixtures in your living room. Free and open-source, 2D to 3D conversion, extensive library, customizable options, light and shadow simulation5. Sweet Home 3D
SketchUp is a powerful 3D modeling software that is used by professionals to create detailed and realistic designs. While it may seem intimidating at first, it offers a wide range of tools and features that allow you to design a living room to the smallest detail. One of the standout features of SketchUp is its 3D Warehouse, which offers a vast library of furniture and decor items from various brands and designers. You can also create custom furniture and decor pieces using SketchUp's tools, making it a versatile tool for designing your living room. Professional 3D modeling software, extensive 3D Warehouse library, customizable options, ability to create custom pieces6. SketchUp
HomeByMe is a user-friendly 3D planner that offers a variety of features to design your living room. It allows you to create a 2D floor plan and then view it in 3D, making it easy to see how your design will look in real life. You can also add furniture and decor items from its library and customize their size, color, and texture. One of the unique features of HomeByMe is its collaboration tool, which allows you to share your design with others and work on it together. This makes it a great tool for couples or families who want to design their living room together. User-friendly, 2D to 3D conversion, extensive library, customizable options, collaboration tool7. HomeByMe
Planner 5D is a versatile 3D planner that offers a wide range of features to design your living room. It has a user-friendly interface and a vast library of furniture and decor items to choose from. You can also customize the size, color, and placement of each item to fit your space perfectly. One of the standout features of Planner 5D is its VR (virtual reality) mode, which allows you to experience your living room design in a virtual environment. This makes it easier to visualize your space and make any necessary changes in real-time. Versatile 3D planner, user-friendly interface, extensive library, customizable options, VR mode8. Planner 5D
Floorplanner is a simple and intuitive 3D planner that allows you to design your living room with ease. It offers a variety of tools and features to create a detailed floor plan and then view it in 3D. You can also add furniture and decor items from its library and customize their size, color, and placement. One of the standout features of Floorplanner is its ability to create 3D tours, which allows you to take a virtual walkthrough of your living room design. This gives you a better understanding of your space and helps you make any necessary adjustments. Simple and intuitive, 2D to 3D conversion, extensive library, customizable options, 3D tours9. Floorplanner
MagicPlan is a unique 3D planner that allows you to create a floor plan by simply taking pictures of your living room. It uses augmented reality technology to measure and map your space, making it easy to create an accurate floor plan in just a few minutes. In addition to creating a floor plan, MagicPlan also offers a variety of features to design your living room, such as adding furniture and decor items and customizing their size and placement. This makes it a convenient and time-saving tool for those looking to design their living room on the go. Unique 3D planner, augmented reality technology, quick and accurate floor plan creation, customizable options10. MagicPlan
Maximize Your Home Design with a Living Room 3D Planner

Transform Your Living Room Design with 3D Technology
 Are you tired of trying to envision how your living room will look with new furniture or a different layout? Look no further than a
living room 3D planner
. This innovative technology allows you to create a virtual representation of your living room, complete with accurate measurements and realistic finishes. Say goodbye to the guesswork and hello to a fully customized and professional design plan.
Are you tired of trying to envision how your living room will look with new furniture or a different layout? Look no further than a
living room 3D planner
. This innovative technology allows you to create a virtual representation of your living room, complete with accurate measurements and realistic finishes. Say goodbye to the guesswork and hello to a fully customized and professional design plan.
Effortlessly Plan Your Living Room Design
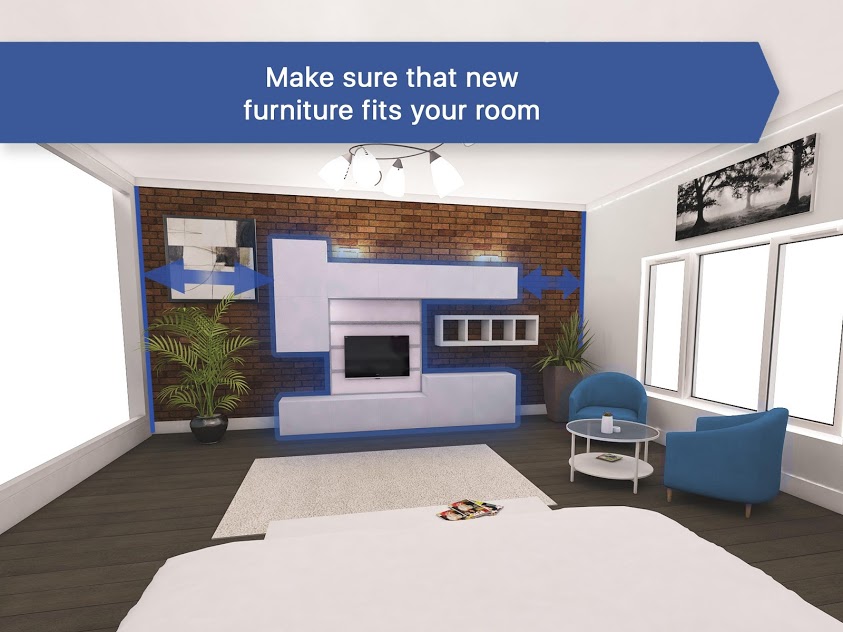 Gone are the days of cutting and pasting furniture images onto graph paper or relying on your imagination to plan a room design. With a
living room 3D planner
, you can easily drag and drop furniture, change wall colors, and experiment with different layouts to find the perfect design. Not only does it save you time and effort, but it also eliminates the risk of making costly design mistakes.
Gone are the days of cutting and pasting furniture images onto graph paper or relying on your imagination to plan a room design. With a
living room 3D planner
, you can easily drag and drop furniture, change wall colors, and experiment with different layouts to find the perfect design. Not only does it save you time and effort, but it also eliminates the risk of making costly design mistakes.
Get Creative with Design Options
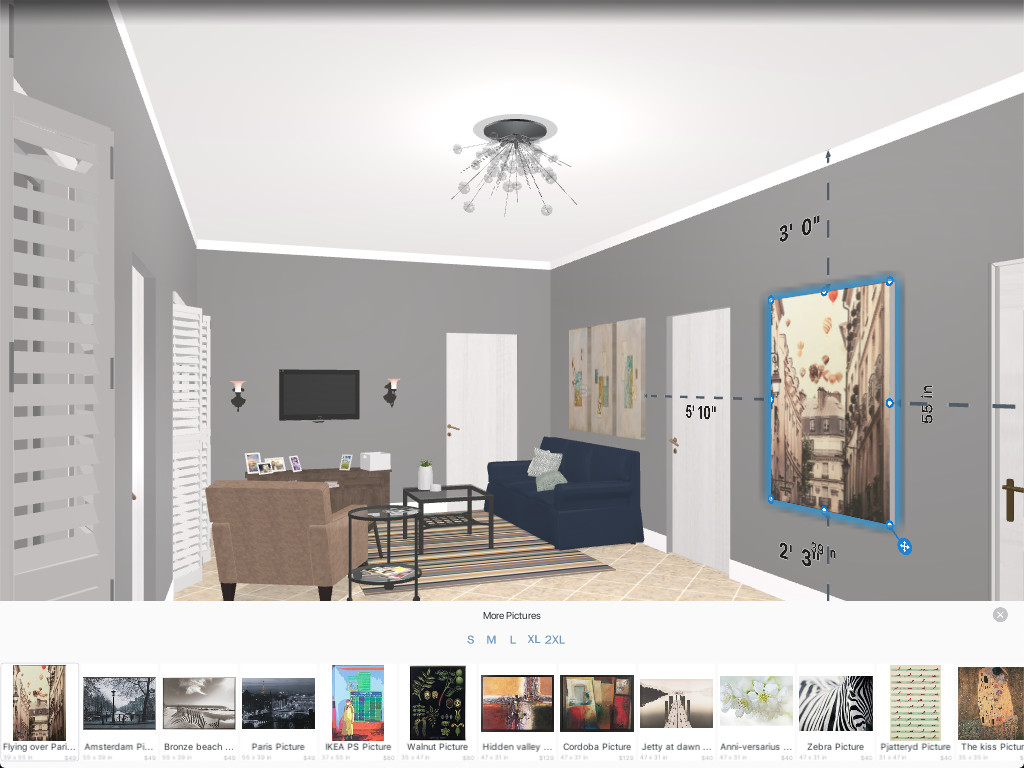 A
living room 3D planner
offers endless design possibilities, allowing you to get as creative as you want with your space. Whether you're a minimalist or prefer a more eclectic style, you can easily mix and match different furniture and decor to see what works best in your living room. With the ability to see your design in 3D, you can make informed decisions and truly bring your vision to life.
A
living room 3D planner
offers endless design possibilities, allowing you to get as creative as you want with your space. Whether you're a minimalist or prefer a more eclectic style, you can easily mix and match different furniture and decor to see what works best in your living room. With the ability to see your design in 3D, you can make informed decisions and truly bring your vision to life.
Visualize Your Finished Living Room
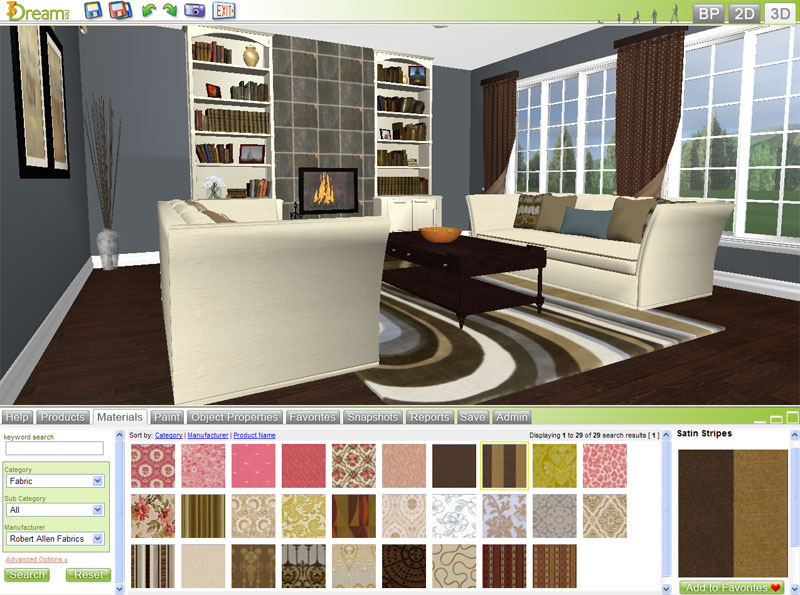 One of the most significant benefits of using a
living room 3D planner
is the ability to see your design in a realistic and detailed 3D format. This not only helps you make necessary adjustments but also allows you to visualize the finished product. You can see how different furniture and decor pieces will look together and get a sense of the overall aesthetic and feel of your living room.
One of the most significant benefits of using a
living room 3D planner
is the ability to see your design in a realistic and detailed 3D format. This not only helps you make necessary adjustments but also allows you to visualize the finished product. You can see how different furniture and decor pieces will look together and get a sense of the overall aesthetic and feel of your living room.
Plan with Confidence
 With a
living room 3D planner
, you can plan your living room design with confidence. You no longer have to second-guess your decisions or worry about how everything will come together. With accurate measurements and realistic renderings, you can trust that your design will work in your space and bring your dream living room to life.
In conclusion, a
living room 3D planner
is a game-changer when it comes to home design. It offers convenience, creativity, and confidence in planning your living room, making the process enjoyable and stress-free. So why settle for a mediocre living room design when you can have a professionally planned and visually stunning space with the help of a
living room 3D planner
? Try it out and see the difference for yourself.
With a
living room 3D planner
, you can plan your living room design with confidence. You no longer have to second-guess your decisions or worry about how everything will come together. With accurate measurements and realistic renderings, you can trust that your design will work in your space and bring your dream living room to life.
In conclusion, a
living room 3D planner
is a game-changer when it comes to home design. It offers convenience, creativity, and confidence in planning your living room, making the process enjoyable and stress-free. So why settle for a mediocre living room design when you can have a professionally planned and visually stunning space with the help of a
living room 3D planner
? Try it out and see the difference for yourself.



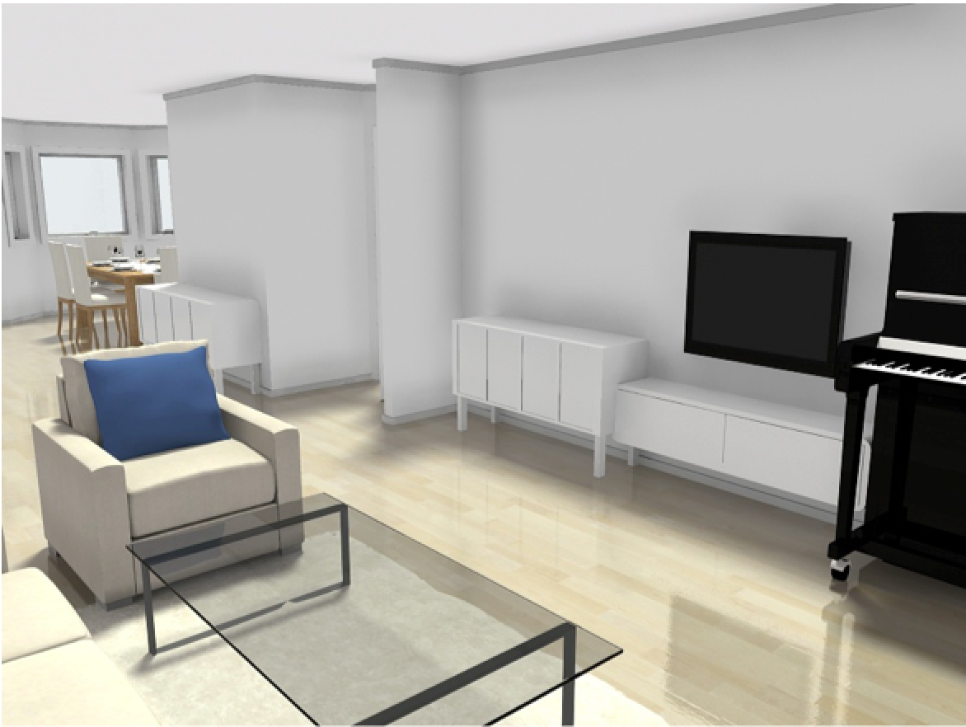
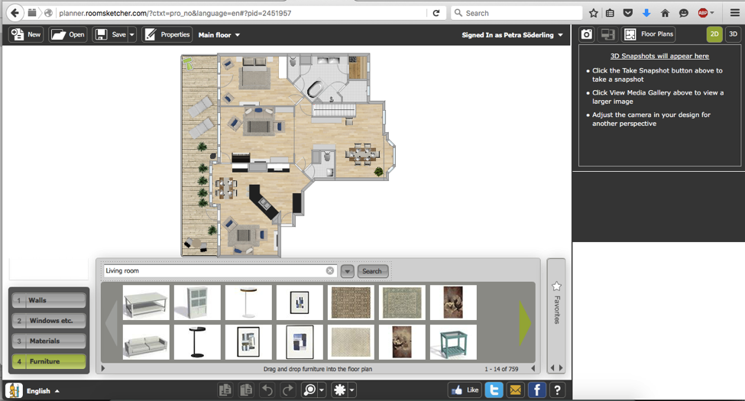

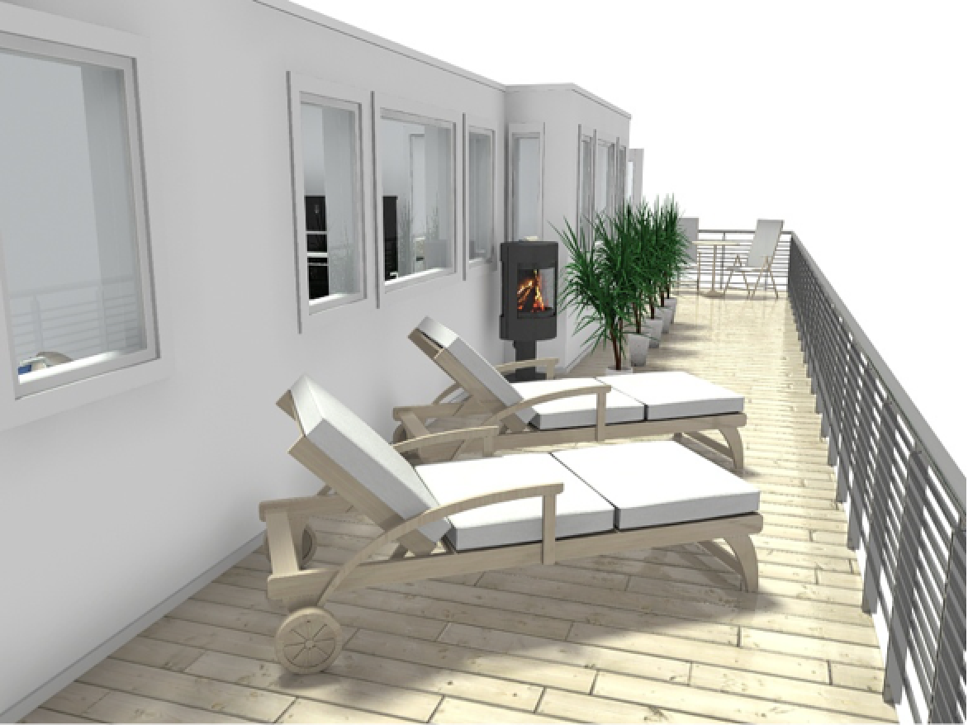


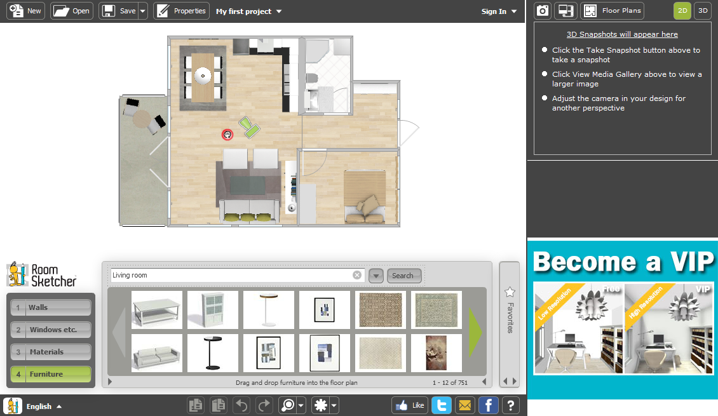
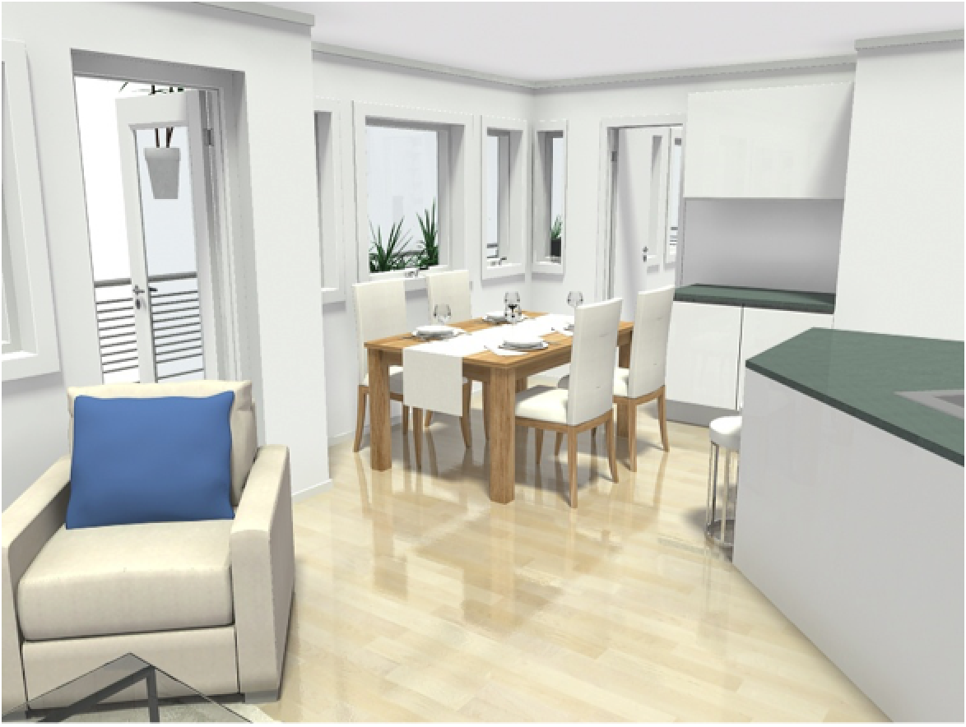




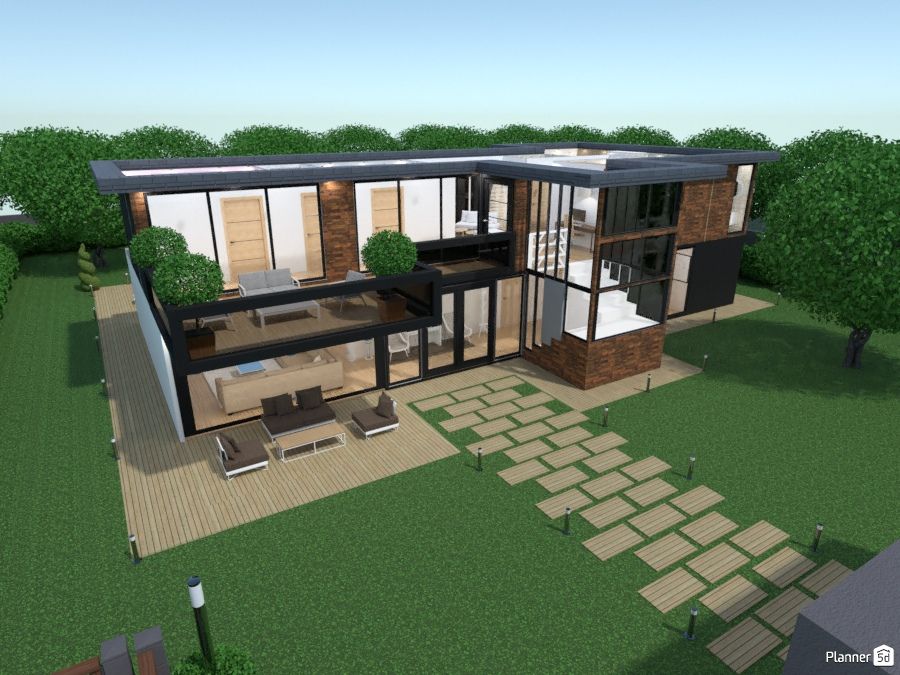












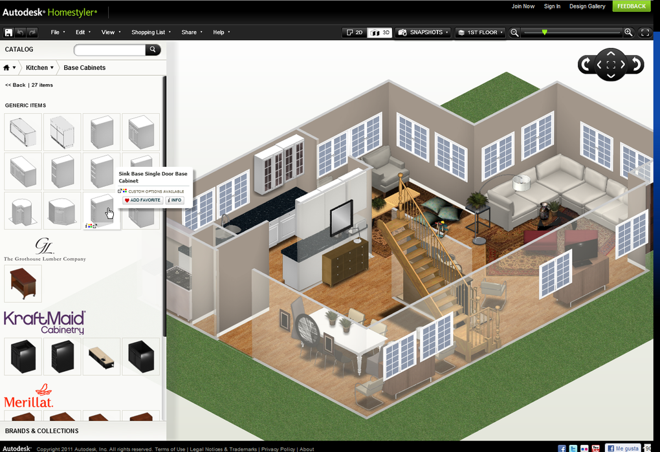




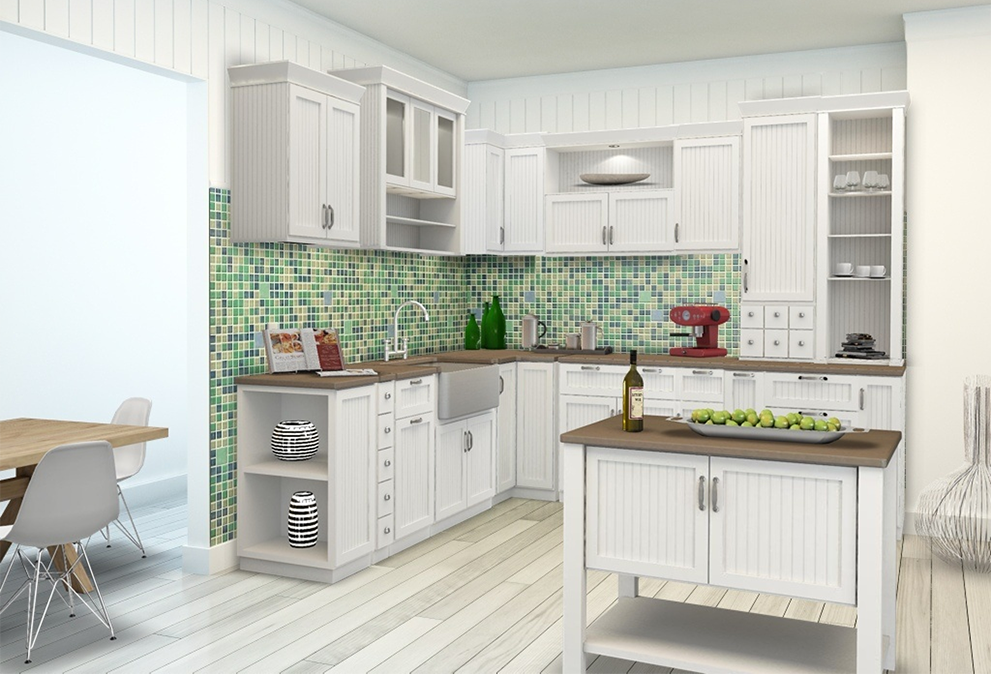


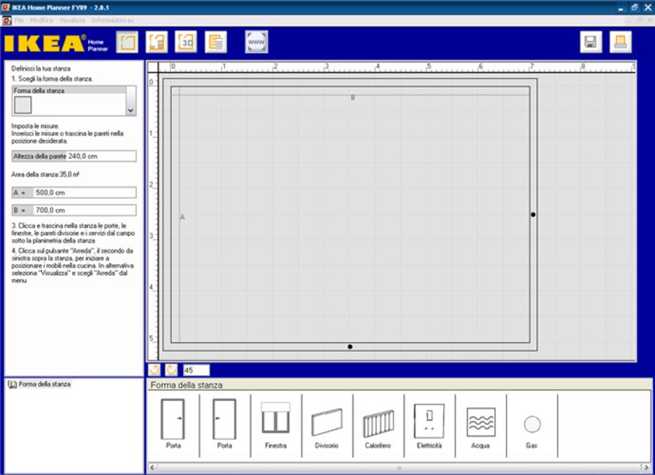




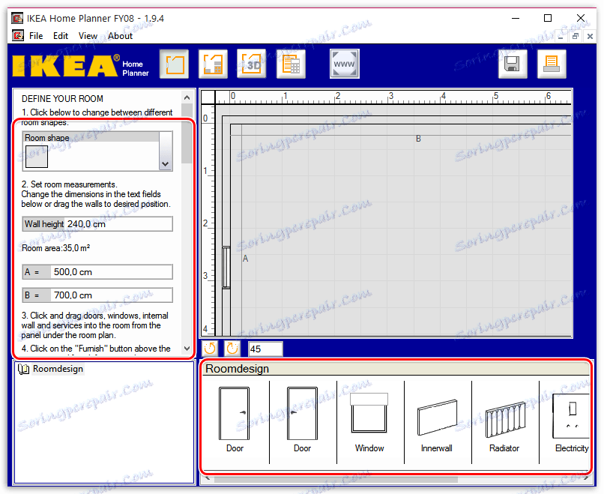



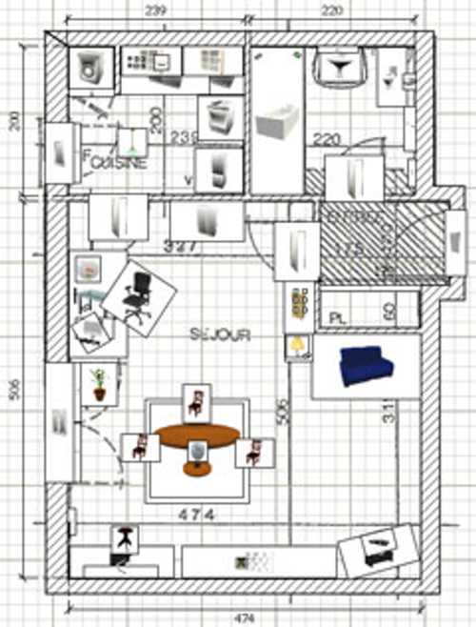

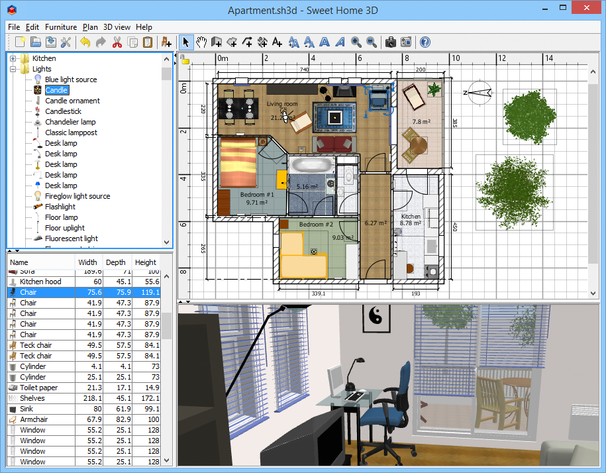


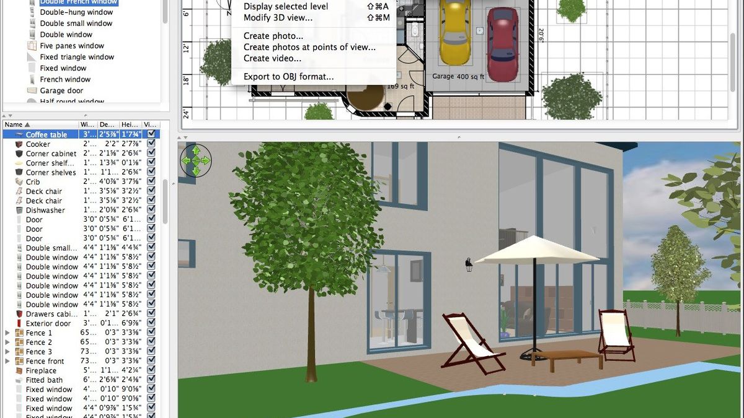
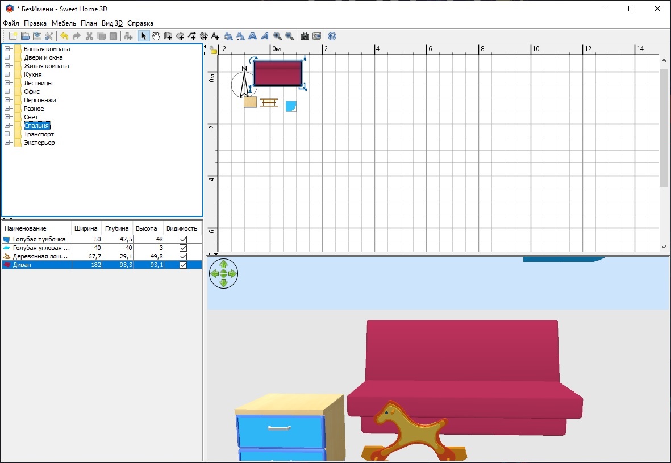

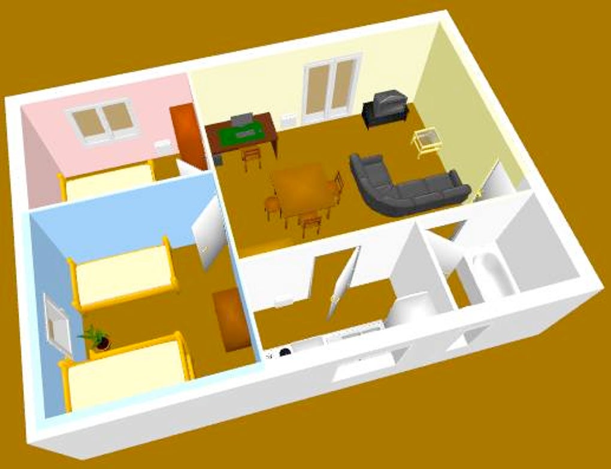




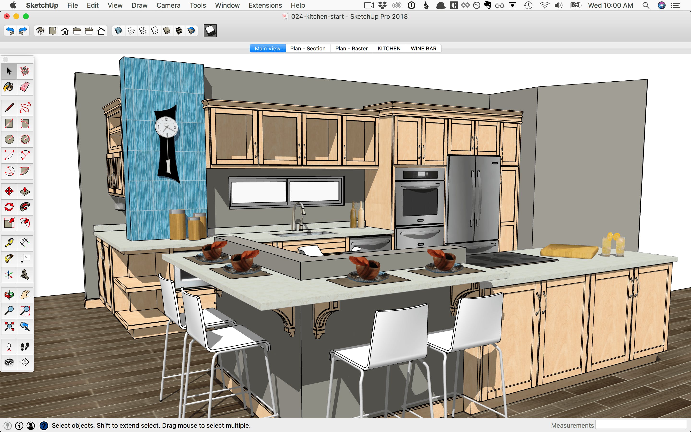
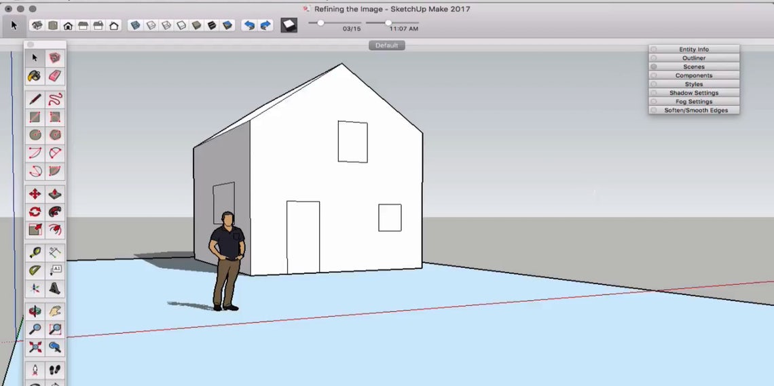

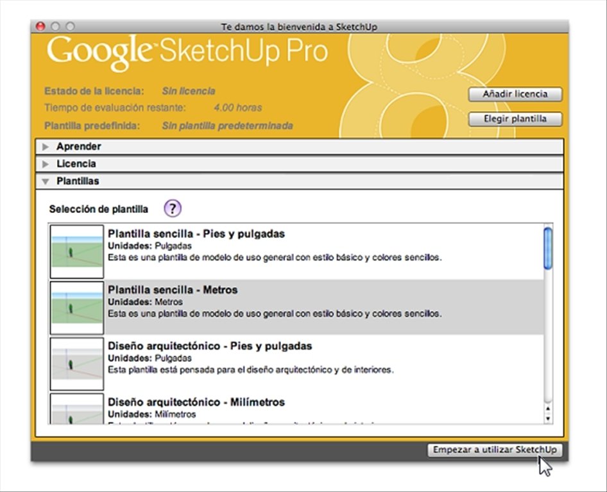


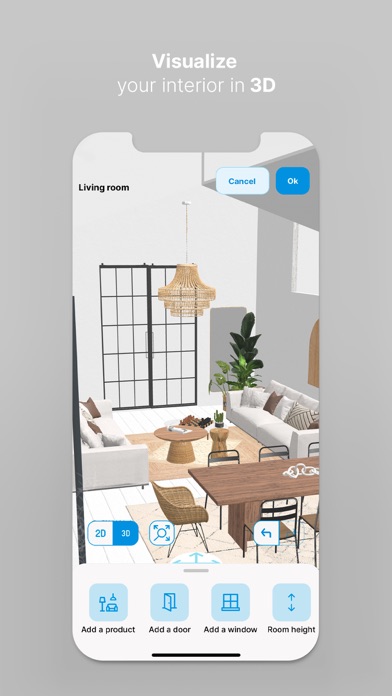


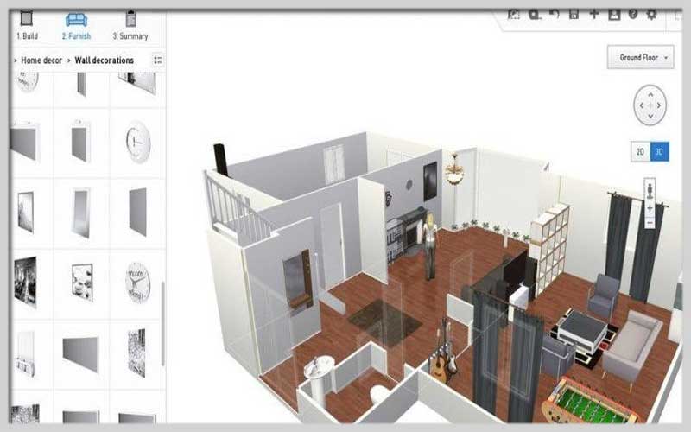
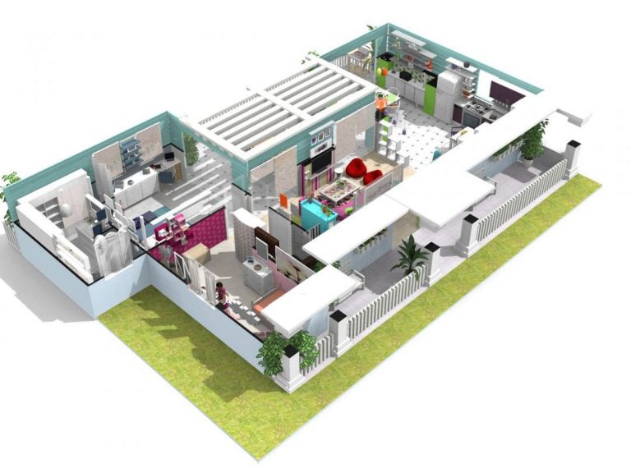

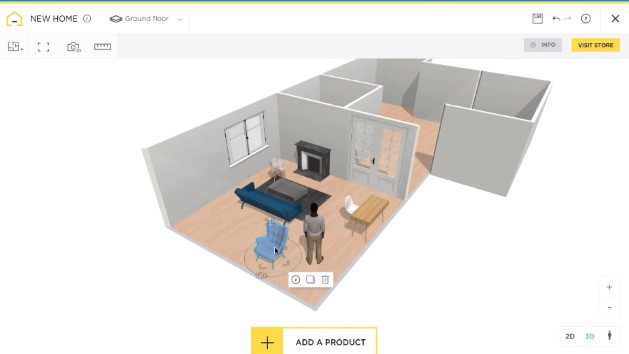



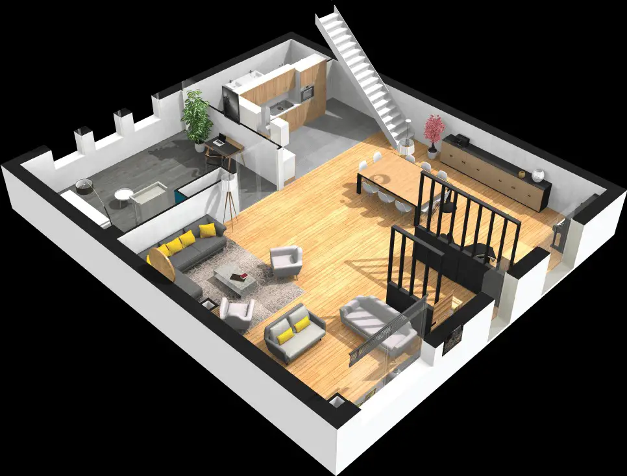

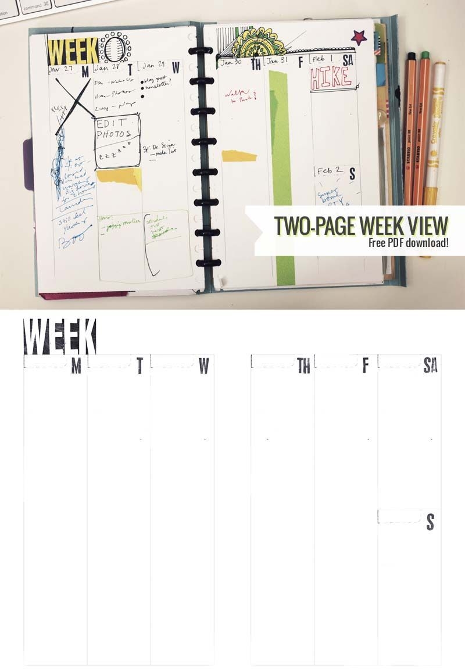
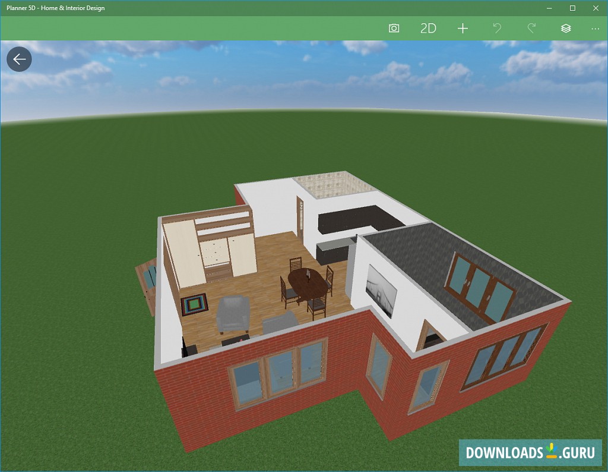
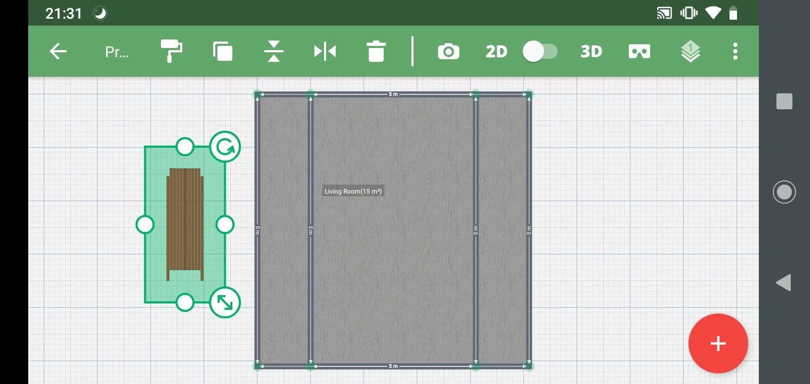


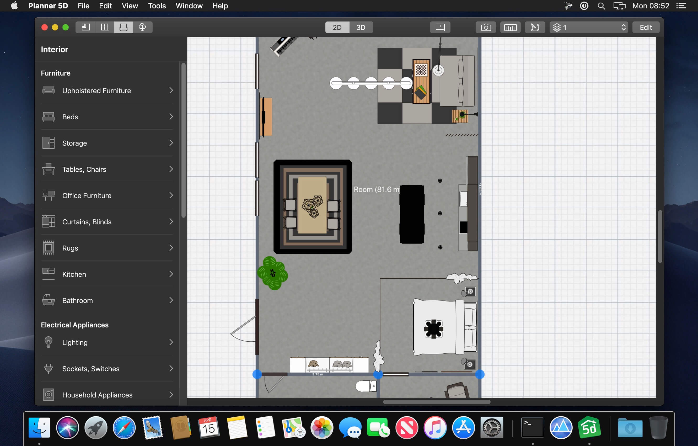






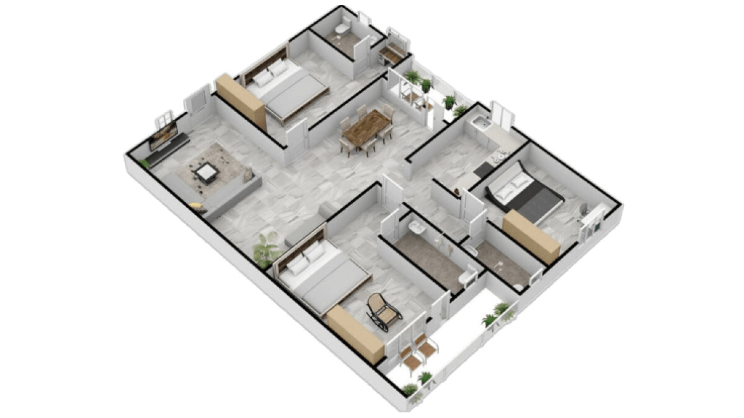

:max_bytes(150000):strip_icc()/floorplanner-5ac3ac6deb97de003708925c.jpg)


