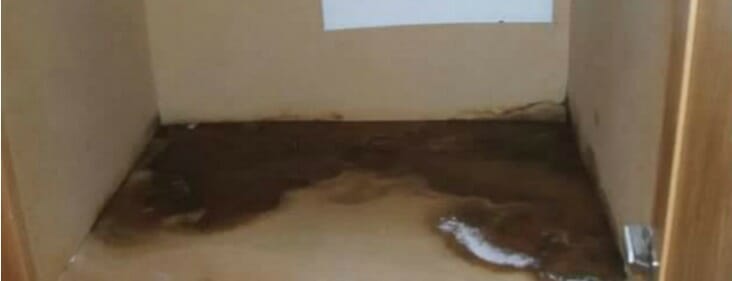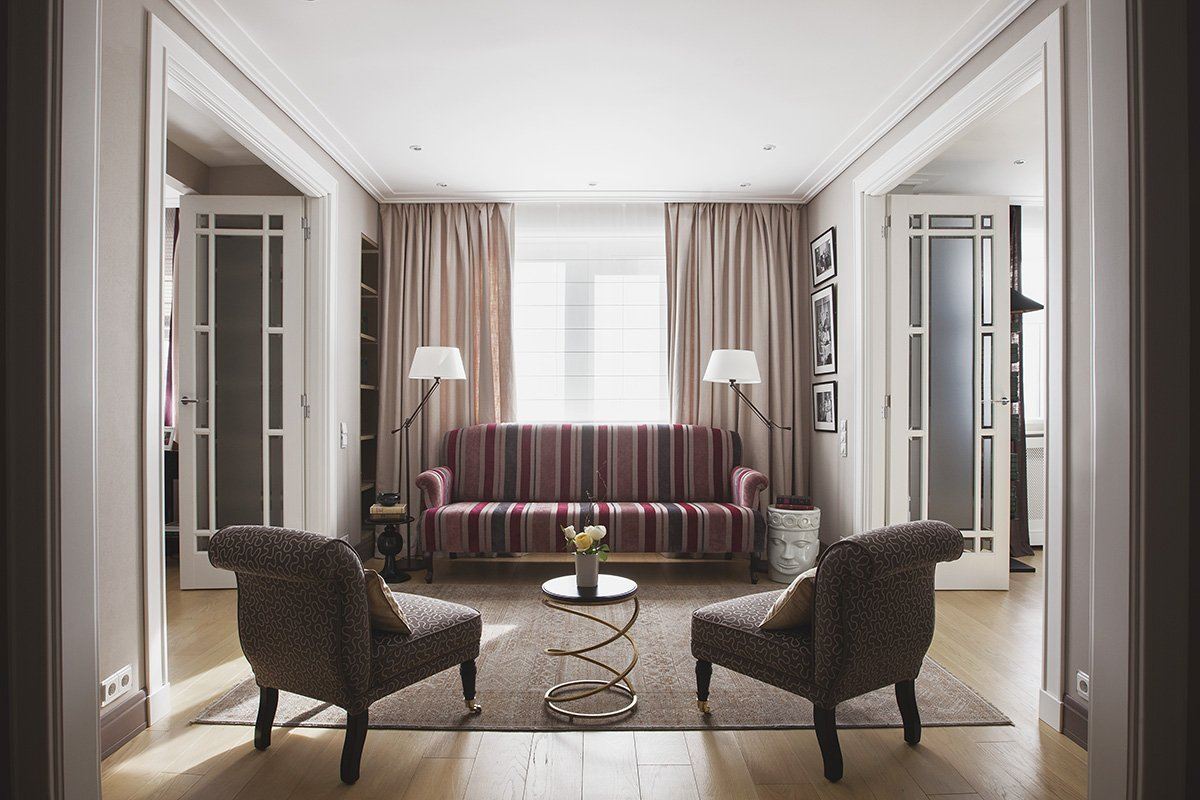Live-Fire Shoot House Design Standards
When designing a live-fire shoot house, safety and functionality must be taken into account. Properly designed built-in safety features such as stop-plates, ricochet protection, and strafing lines need to be included in the build-out plans. Additionally, versatile target systems, innovative lighting arrangements, and sophisticated audio/video packages can make for an enhanced training exercise.
At the same time, the proper acoustic treatments should be applied to achieve the desired decibel levels in the training environment. For cost efficiency, installing insulation and sound-dampening materials can reduce reverberation time and increase safety.
In order to effectively resist ballistics, walls should be reinforced with military-grade ballistic-resistant components and accessories to ensure long-term structural integrity. Ballistic-resistant materials, such as fiberglass and Kevlar, are able to block up to 9mm rounds and protect the structure from becoming breached.
Basic Live-Fire Shoot House Construction
Basic live-fire shoot house construction typically consists of two primary components: frame and shell. Standard construction includes the use of steel studs for the primary framework. To add additional sturdiness, cross-section beams can be employed. For aesthetic appeal, a variety of building materials can be used for the exterior walls.
When constructing the interior, fire-resistant materials need to be implemented. The walls should also be designed for multiple target placements and be equipped with 360-degree operation. This will ensure there is sufficient training space and optimal versatility.
Live Fire Shoot House Panel Plans
Designing live fire shoot house panel plans is the key to creating an environment that is both safe and efficient. The panels need to be designed to protect the structure from bullets, ensure accurate target placement, and allow for easy access to doors and windows. Additionally, the panels should be created using fire-resistant materials.
Panel plans should also be tailored to the specific operational needs of the shoot house. For instance, the panels may need to provide particular lighting or sound absorption characteristics, increase area-restricted visibility or reduce ricochet risk.
Ballistic Resistant Live-Fire Shoot House Design
Ballistic resistant design is necessary when constructing a live-fire shoot house. This involves utilizing steel-lined walls and ceilings that are reinforced with ballistic-grade fiberglass or Kevlar, which can absorb high-velocity bullets.
In order to effectively contain ricochet bullets, walls should be designed with a double-sealing mechanism, where two layers of protective material are used. Additionally, insulated strafing lines should be built-in for minimal risk of stray bullets.
Live-Fire Shoot House Construction
Live-fire shoot house construction should employ a strategic layout that optimizes the safety and functionality of the environment. Particular attention needs to be given to ensuring the structure is resistant to bullets and ricochets. Other factors to consider include lighting, sound dampening, and ergonomics.
Most shoot houses are built on the interior of the structure, meaning they need to be able to withstand the heat and pressure of regular training sessions. This is why materials such as steel and reinforced fiberglass are commonly used for securing the walls, ceilings, and floors.
Tactical Live-Fire Shoot House Design
Tactical live-fire shoot house design is a critical factor when constructing a safe and well-functioning environment for tactical training. Some points to consider include the number of corridors (if any), layout of the shoot house, and size of the target area.
Other important elements to consider include the install of appropriate lighting systems to ensure optimal visibility throughout the entire shoot house, and adequate soundproofing to minimize reverberation times.
Live-Fire Shoot House Plans
A live-fire shoot house plan must meet industry standards and incorporate appropriate safety protocols. Live-fire shoot house plans should include areas for ventilation and smoke evacuation, target positions, and practices distances. Proper insulation and acoustic treatments should also be addressed.
When creating the live-fire shoot house plans, careful consideration needs to be given to the layout and structure of the shoot house. This ensures that it functions as intended and is as safe as possible.
Live-Fire Shoot House Shooting Range
A shoot house shooting range needs to be designed to optimize safety and performance. Wall and floor sections should have ballistic-resistant construction to reduce risk of ricochet bullets. Additionally, the range should have 360-degree accessibility and have a varied layout for increased agility exercises.
The design should also incorporate ample lighting, appropriate sound dampening solutions, and adequate ventilation for the shooters. Proper acoustic treatments should be applied to walls and ceilings in order to reduce reverberation time and decibel levels.
Modular Live-Fire Shoot House Design
Modular live-fire shoot house design allows for the maximum amount of flexibility when constructing the shoot house. Modular walls can be quickly assembled and disassembled, as needed. Additionally, the modular design allows for easier access to target systems and other components.
Modular live-fire shoot house design typically utilizes steel studs for the frame and sheets of fire-resistant materials for the exterior walls. For maximum target visibility, changing display boards can be installed. Sound dampening solutions, such as insulation and acoustic curtains, should also be considered.
Commercial Live-Fire Shoot House Plans
When creating commercial live-fire shoot house plans, particular attention needs to be paid to detail. The plans should focus on achieving a safe and realistic training environment. Basic components should include easy access doors, multiple target positions, and protection from ricochets.
Commercial live-fire shoot house plans should also incorporate appropriate soundproofing measures to reduce reverberation time. Additionally, acoustic treatments should be applied to ensure the decibel level is within safe ranges. Appropriate lighting systems should also be included in the plans.
Live Fire Shoot House - Design and Installation
Designing and installing a live fire shoot house must be done with great care and attention to detail. The house needs to be designed in a manner that will maximize safety and performance. Design factors must include reinforced walls and ceiling sections, a fully-functioning lighting system, and adequate soundproofing.
The installation of the live-fire shoot house also needs to adhere to safety protocols. Proper ventilation and smoke evacuation systems should be in place. Additionally, the house's structure must be able to withstand the heat and pressure of regular training sessions.
Importance of Live Fire Shoot House Design
 A
Live Fire Shoot House Design
is an essential element for any organization looking for a comprehensive training facility for specialized personnel and room surgery drills. Shoot houses are physical settings that are designed to replicate real-life situations with aspects of advanced threat recognition or search and rescue operations. Properly designed live fire shoot houses can provide protected, controlled environments that allow officers or personnel to train in realistic situations.
A
Live Fire Shoot House Design
is an essential element for any organization looking for a comprehensive training facility for specialized personnel and room surgery drills. Shoot houses are physical settings that are designed to replicate real-life situations with aspects of advanced threat recognition or search and rescue operations. Properly designed live fire shoot houses can provide protected, controlled environments that allow officers or personnel to train in realistic situations.
Design features
 Live fire shoot houses typically include several control systems and design features that help create realistic drills and scenarios. These features often include areas for a role-play, introduction of non-lethal and lethal force, and apparatus for tactical maneuvering. Additionally, shoot houses should have proper venting systems to ensure the safety of the people inside, and the facility should be designed with noise and dust reduction. Design features that limit the bounce-back of bullets, such as proper wall construction with heavy-duty materials, are also important elements that give the shoot house an immersive and realistic experience.
Live fire shoot houses typically include several control systems and design features that help create realistic drills and scenarios. These features often include areas for a role-play, introduction of non-lethal and lethal force, and apparatus for tactical maneuvering. Additionally, shoot houses should have proper venting systems to ensure the safety of the people inside, and the facility should be designed with noise and dust reduction. Design features that limit the bounce-back of bullets, such as proper wall construction with heavy-duty materials, are also important elements that give the shoot house an immersive and realistic experience.
Repeatable Tactics
 A well-designed shoot house allows users to practice various tactics in a closed environment that can be repeated as needed. Officers are able to practice room clearing drills, threat recognition, and other tactical procedures until they have perfected them in a realistic setting. Trainers can also build high-pressure scenarios to stimulate sensory acuity and improve decision-making.
A well-designed shoot house allows users to practice various tactics in a closed environment that can be repeated as needed. Officers are able to practice room clearing drills, threat recognition, and other tactical procedures until they have perfected them in a realistic setting. Trainers can also build high-pressure scenarios to stimulate sensory acuity and improve decision-making.
Construction Requirements
 Building a live fire shoot house is an involved process that requires professional skills. Structures must be correctly designed and strategically built to meet safety and usability objectives. Proper construction is essential for ensuring that the shoot house meets the operational requirements of the organization it is being built for.
Building a live fire shoot house is an involved process that requires professional skills. Structures must be correctly designed and strategically built to meet safety and usability objectives. Proper construction is essential for ensuring that the shoot house meets the operational requirements of the organization it is being built for.
Safety Considerations
 Safety is a priority consideration when it comes to live fire shoot house design, as the environment must be able to contain the force of live ammunition in a secure manner. Seek professional guidance in terms of construction quality and safety inspections before and after the shoot house structure is completed. Adequate fire safety and contingency measures should also be in place to minimize the risks associated with an accidental discharge.
Safety is a priority consideration when it comes to live fire shoot house design, as the environment must be able to contain the force of live ammunition in a secure manner. Seek professional guidance in terms of construction quality and safety inspections before and after the shoot house structure is completed. Adequate fire safety and contingency measures should also be in place to minimize the risks associated with an accidental discharge.







































































