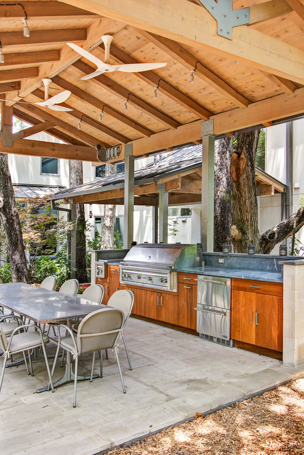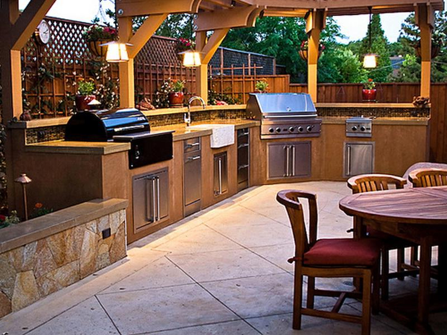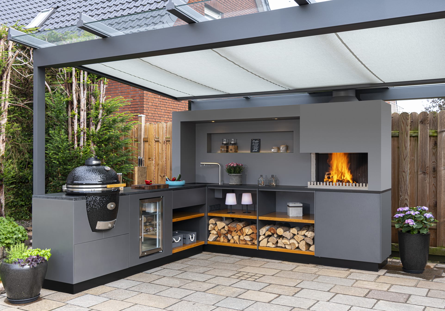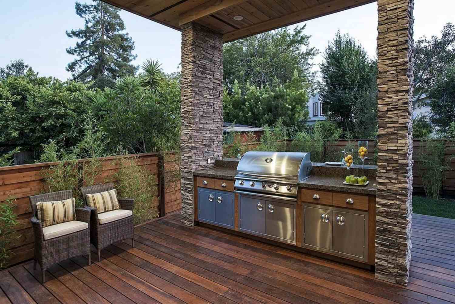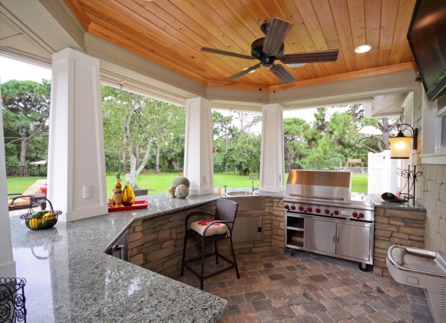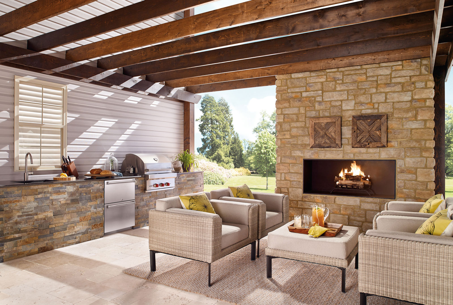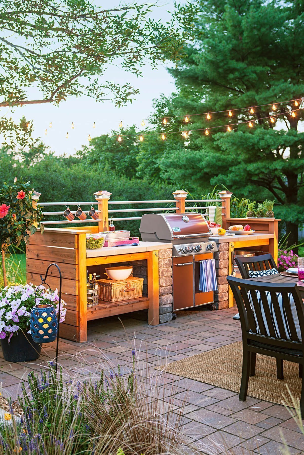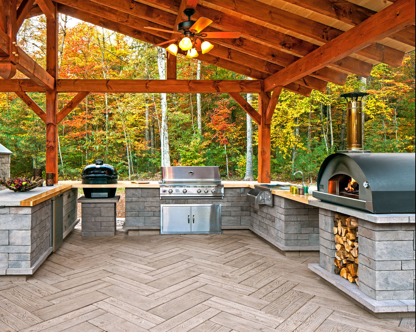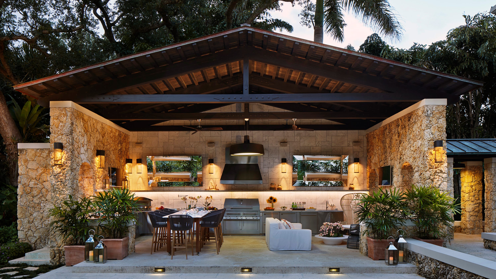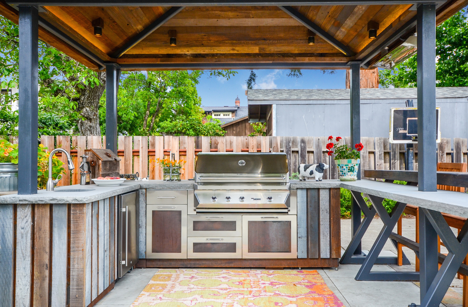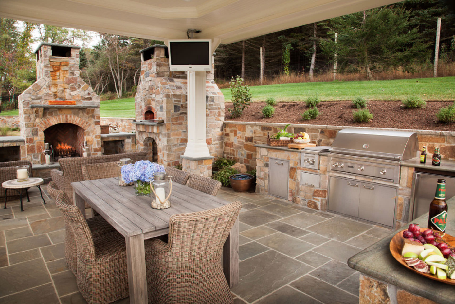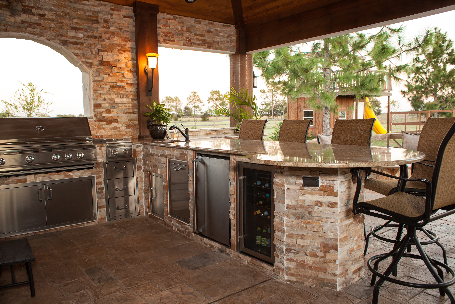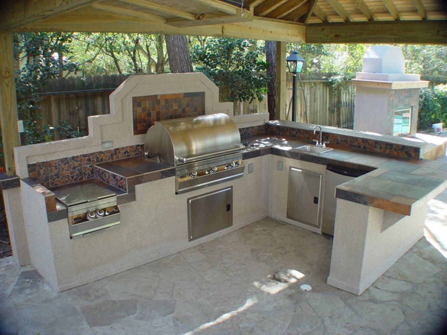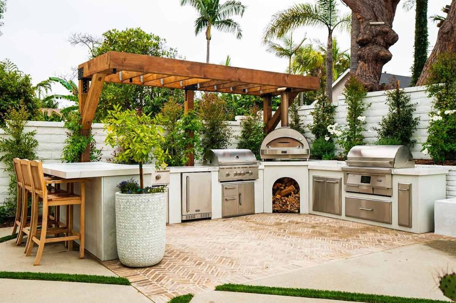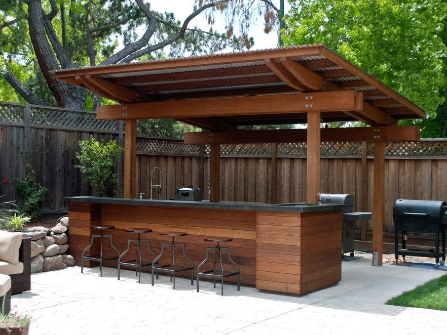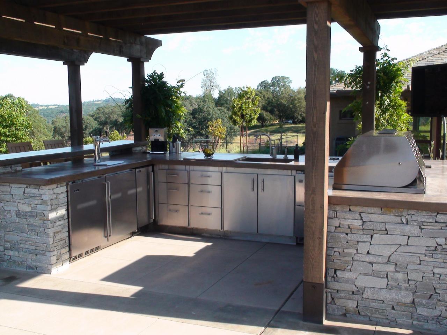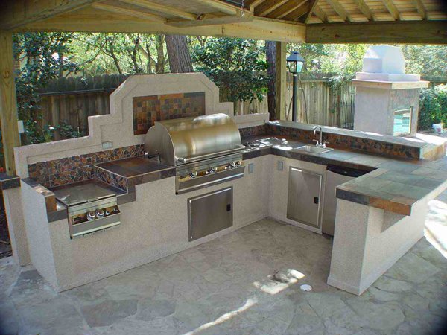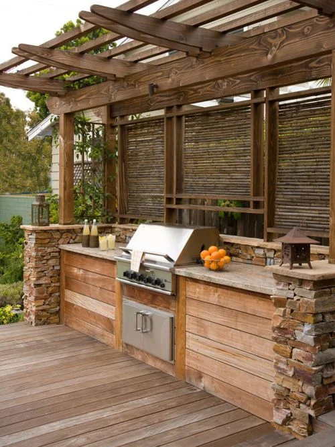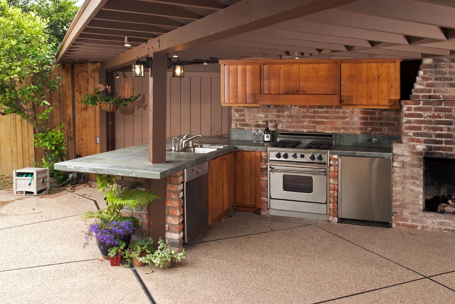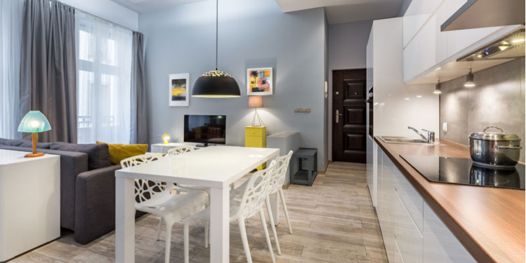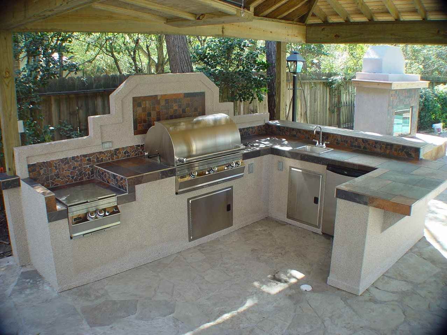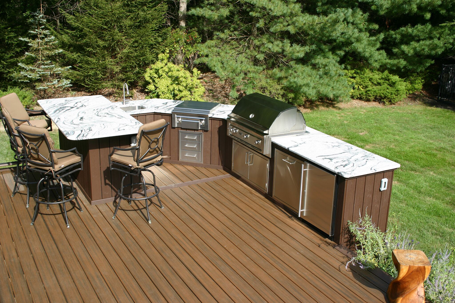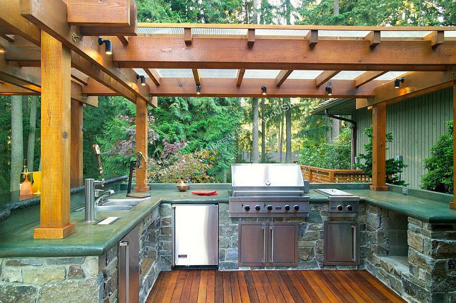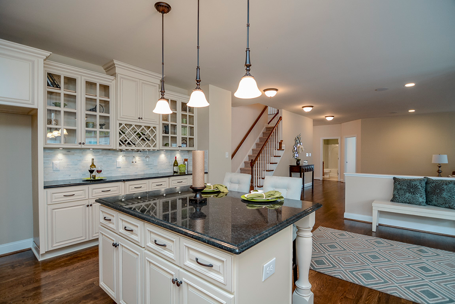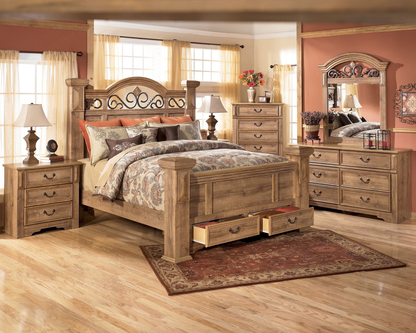Outdoor Kitchen Design Plans: Tips, Tricks, and Ideas
An outdoor kitchen is a great addition to any backyard, providing a space for entertaining and cooking while enjoying the outdoors. But designing the perfect outdoor kitchen can be a daunting task. That's why we've put together a list of tips, tricks, and ideas to help you create the outdoor kitchen of your dreams.
Outdoor Kitchen Layout Ideas for Your Backyard
When it comes to designing an outdoor kitchen, the layout is key. You want to make sure that your outdoor kitchen is functional, stylish, and fits seamlessly into your backyard space. Here are some layout ideas to consider:
1. L-shaped Layout: This layout is great for maximizing space and creating an efficient work triangle between the grill, sink, and refrigerator. It also provides plenty of counter space for food preparation and serving.
2. U-shaped Layout: Similar to the L-shaped layout, the U-shaped layout offers ample counter space and a well-defined work triangle. This layout is ideal for larger outdoor kitchens and provides a designated space for dining and entertaining.
3. Straight Line Layout: This layout is perfect for smaller outdoor spaces and provides a simple and streamlined design. It's also a great option for those who want a more budget-friendly outdoor kitchen.
How to Design the Perfect Outdoor Kitchen Layout
Now that you have some layout ideas, it's time to design the perfect outdoor kitchen for your backyard. Here are some tips to keep in mind:
1. Consider Your Cooking Needs: Are you an avid griller or do you prefer to do most of your cooking indoors? This will determine the size and type of grill you need. Other cooking appliances to consider include a pizza oven, smoker, or a built-in side burner.
2. Think About Storage: You'll want to have plenty of storage space in your outdoor kitchen for dishes, utensils, and cooking supplies. Consider incorporating cabinets, drawers, or shelves into your design.
3. Include a Sink: A sink is a must-have in any outdoor kitchen for washing hands, prepping food, and cleaning up. It's best to place the sink near the grill for convenience.
4. Don't Forget About Lighting: Outdoor lighting is not only functional but also adds ambiance to your outdoor kitchen. Consider incorporating task lighting for cooking and ambient lighting for dining and entertaining.
10 Outdoor Kitchen Design Ideas for Your Backyard
Now that you have some tips for designing the perfect outdoor kitchen, here are 10 design ideas to inspire you:
1. Rustic Charm: Incorporate natural materials like stone and wood for a rustic outdoor kitchen that blends seamlessly into your backyard space.
2. Modern Elegance: Sleek and modern outdoor kitchens are perfect for those who want a more contemporary look. Think stainless steel appliances, concrete countertops, and minimalistic design.
3. Tropical Paradise: Create a tropical oasis in your backyard with an outdoor kitchen featuring tiki torches, a thatched roof, and lush greenery.
4. Farmhouse Chic: Bring the charm of a farmhouse to your outdoor kitchen with a farmhouse sink, vintage-inspired lighting, and a rustic wood dining table.
5. Mediterranean Vibes: Incorporate Mediterranean elements like a brick pizza oven, terra cotta tiles, and a pergola for a warm and inviting outdoor kitchen.
6. Outdoor Bar: Add a bar area to your outdoor kitchen for the ultimate entertaining space. Don't forget to include a mini fridge and bar stools for a complete setup.
7. Cozy and Intimate: Create a cozy and intimate outdoor kitchen by incorporating a fireplace or fire pit for warmth and ambiance.
8. Industrial Chic: For a unique and stylish outdoor kitchen, consider incorporating industrial elements like metal countertops, exposed pipes, and Edison bulb lighting.
9. Gourmet Kitchen: If you love to cook and entertain, consider designing a gourmet outdoor kitchen with all the bells and whistles, including a built-in rotisserie, wine fridge, and custom cabinetry.
10. Poolside Paradise: Take your outdoor kitchen to the next level by incorporating it into your pool area. Think floating bar stools, a built-in grill, and a poolside cabana for the ultimate outdoor living experience.
Outdoor Kitchen Layouts: Planning and Design Tips
When planning and designing your outdoor kitchen, here are some important tips to keep in mind:
1. Consider the Climate: If you live in an area with harsh weather conditions, make sure to choose materials that can withstand the elements and consider adding a roof or awning for protection.
2. Plan for Functionality: Make sure your outdoor kitchen is functional and efficient by considering the placement of appliances, storage, and workspaces.
3. Don't Forget About Convenience: Make sure to incorporate a designated space for trash and recycling bins, as well as easy access to water and electricity.
4. Think About Seating: Your outdoor kitchen should include a designated dining area with enough seating for your family and guests. Consider incorporating a mix of seating options, such as a dining table and lounge chairs.
5. Choose Low-Maintenance Materials: When it comes to outdoor kitchens, it's important to choose materials that are durable and low-maintenance. This will save you time and money in the long run.
Creating the Ultimate Outdoor Kitchen: Design and Layout Guide
Designing and building an outdoor kitchen is a big project, but the end result will be well worth it. Here's a step-by-step guide to help you create the ultimate outdoor kitchen:
1. Determine Your Budget: Before you start designing, determine how much you're willing to spend on your outdoor kitchen. This will help guide your decisions and ensure you stay within your budget.
2. Plan Your Layout: Consider the size and shape of your backyard when planning your outdoor kitchen layout. Make sure to leave enough space for walkways and dining areas.
3. Choose Your Appliances: Choose the appliances you want in your outdoor kitchen, including a grill, sink, refrigerator, and any other specialty appliances you desire.
4. Select Materials: Choose materials that are durable, weather-resistant, and fit your design aesthetic. This includes countertops, flooring, and outdoor cabinetry.
5. Hire a Professional: Unless you have experience with construction and outdoor kitchen design, it's best to hire a professional to build and install your outdoor kitchen. They will ensure that the design is structurally sound and meets all safety requirements.
Outdoor Kitchen Design Plans: From Concept to Completion
Designing an outdoor kitchen is a process, but with the right planning and execution, you'll have a beautiful and functional outdoor space in no time. Here are some important steps to follow:
1. Gather Inspiration: Look for inspiration online, in magazines, and in other outdoor spaces to get an idea of what you want your outdoor kitchen to look like.
2. Create a Design Plan: Work with a designer or contractor to create a detailed design plan for your outdoor kitchen, including layout, materials, and appliances.
3. Obtain Permits: Check with your local government to see if you need any permits or approvals for your outdoor kitchen, such as building permits or zoning approvals.
4. Build and Install: Once you have all the necessary approvals and permits, it's time to build and install your outdoor kitchen. Make sure to closely follow your design plan and work with professionals for the best results.
5. Add Finishing Touches: Once your outdoor kitchen is built, it's time to add the finishing touches, such as lighting, decor, and landscaping.
Maximizing Space: Small Outdoor Kitchen Design Ideas
Even if you have a small backyard, you can still create a functional and stylish outdoor kitchen. Here are some design ideas for small outdoor spaces:
1. Vertical Space: Maximize vertical space by incorporating shelves or cabinets for storage, and hanging pots and pans for cooking.
2. Foldable Furniture: Choose furniture that can be easily folded and stored when not in use to save space.
3. Portable Appliances: Consider using portable appliances that can be moved and stored when not in use, such as a portable grill or cooler.
4. Multifunctional Design: Choose furniture and appliances that serve multiple purposes, such as a dining table that can also be used as a prep space.
5. Utilize Corners: Don't let corners go to waste. Consider adding a corner shelf or cabinet for additional storage space.
Outdoor Kitchen Layouts for Entertaining and Cooking
An outdoor kitchen is not only a space for cooking, but also for entertaining. Here are some design considerations for an outdoor kitchen that's perfect for both:
1. Open Layout: An open layout allows for easy flow between the cooking and dining areas, making it ideal for entertaining.
2. Plenty of Seating: Make sure to include enough seating for your family and guests, whether it's a dining table, bar seating, or lounge chairs.
3. Multiple Cooking Zones: Consider incorporating multiple cooking zones, such as a grill, side burner, and pizza oven, to accommodate different types of cooking and keep your guests entertained.
4. Bar Area: A bar area is perfect for entertaining and allows guests to gather and socialize while the cook prepares the food.
5. Ambient Lighting: Don't forget to include ambient lighting in your outdoor kitchen to create a cozy and inviting atmosphere for entertaining.
Designing an Outdoor Kitchen: Layout and Functionality Considerations
When designing an outdoor kitchen, it's important to consider both the layout and functionality. Here are some key factors to keep in mind:
1. Accessibility: Make sure your outdoor kitchen is easily accessible from your indoor kitchen to make it easier to transport food and supplies.
2. Traffic Flow: Consider the flow of traffic in your outdoor space and make sure to leave enough room for people to move around freely.
3. Distance from Home: Keep in mind the distance between your outdoor kitchen and your home when planning the layout. You want it to be close enough for convenience, but far enough to keep smoke and odors away.
4. Safety Considerations: Make sure to follow safety guidelines when designing your outdoor kitchen, such as keeping appliances and electrical outlets away from water sources.
5. Personal Style: Ultimately, your outdoor kitchen should reflect your personal style and design preferences. Don't be afraid to get creative and add your own personal touches to make it truly unique.
Creating the perfect outdoor kitchen takes time, planning, and attention to detail. But with these tips, tricks, and ideas, you can design an outdoor kitchen that not only meets your needs but also adds value and enjoyment to your backyard space. So get started on designing your dream outdoor kitchen today!
Maximizing Your Outdoor Space with a Well-Designed Kitchen

Creating a Functional and Beautiful Outdoor Kitchen
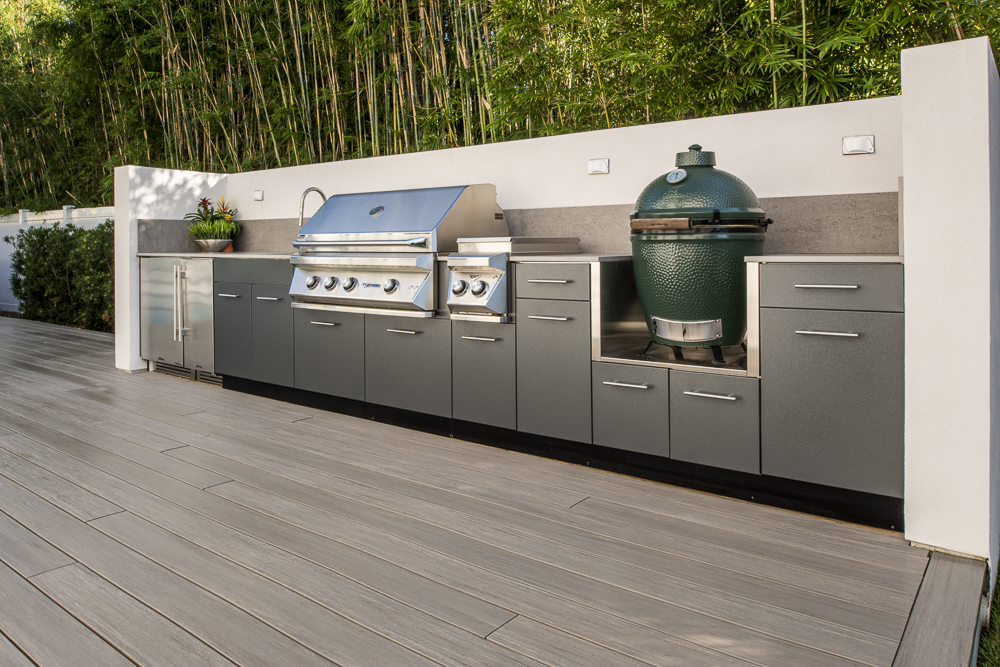 Outdoor kitchens have become increasingly popular in recent years, and for good reason. Not only do they add value to your home, but they also provide a perfect space for entertaining and enjoying the great outdoors. However, designing an outdoor kitchen can be overwhelming, especially when it comes to the layout. That's why it's crucial to have a well-planned design to ensure that your outdoor kitchen is both functional and visually appealing.
Outdoor Kitchen Design Plans: The Key to Success
The first step in creating an outdoor kitchen is to determine the layout. This involves carefully considering the space you have available and how you want to utilize it. The layout should not only accommodate your cooking needs but also allow for comfortable seating and movement. One of the most common layouts for outdoor kitchens is the L-shaped design, which consists of two perpendicular counters that form an L-shape. This layout is popular because it allows for a seamless flow between the cooking and seating areas.
Factors to Consider When Choosing a Layout
When deciding on a layout for your outdoor kitchen, there are a few important factors to consider. First, think about the size of your outdoor space and how much of it you want to dedicate to the kitchen. This will help determine the overall size and shape of your kitchen. You should also consider the location of utilities such as gas, water, and electricity. It's essential to have easy access to these for your appliances and cooking needs.
Another crucial factor is the direction of prevailing wind. You don't want smoke and cooking odors blowing into your seating area, so it's best to position your cooking area downwind from the seating area. Additionally, consider the amount of natural light in your outdoor space. You want to make sure that your cooking and prep areas have enough light for you to work comfortably.
Creating a Cohesive Design
Once you have determined the layout, it's time to think about the design elements. Your outdoor kitchen should complement the style of your home and blend seamlessly with your outdoor space. Consider using materials that are weather-resistant and easy to clean, such as stainless steel, stone, or tile. Add a pop of color with vibrant outdoor cushions and accessories to create a warm and inviting atmosphere.
In Conclusion
A well-designed outdoor kitchen can transform your outdoor space into a functional and beautiful extension of your home. With careful planning and consideration, you can create a layout that maximizes your space and meets your cooking and entertaining needs. Remember to keep in mind the important factors, such as size, utilities, wind direction, and design, to create a cohesive and visually appealing outdoor kitchen. So, start planning your outdoor kitchen design now and get ready to enjoy the great outdoors in style.
Outdoor kitchens have become increasingly popular in recent years, and for good reason. Not only do they add value to your home, but they also provide a perfect space for entertaining and enjoying the great outdoors. However, designing an outdoor kitchen can be overwhelming, especially when it comes to the layout. That's why it's crucial to have a well-planned design to ensure that your outdoor kitchen is both functional and visually appealing.
Outdoor Kitchen Design Plans: The Key to Success
The first step in creating an outdoor kitchen is to determine the layout. This involves carefully considering the space you have available and how you want to utilize it. The layout should not only accommodate your cooking needs but also allow for comfortable seating and movement. One of the most common layouts for outdoor kitchens is the L-shaped design, which consists of two perpendicular counters that form an L-shape. This layout is popular because it allows for a seamless flow between the cooking and seating areas.
Factors to Consider When Choosing a Layout
When deciding on a layout for your outdoor kitchen, there are a few important factors to consider. First, think about the size of your outdoor space and how much of it you want to dedicate to the kitchen. This will help determine the overall size and shape of your kitchen. You should also consider the location of utilities such as gas, water, and electricity. It's essential to have easy access to these for your appliances and cooking needs.
Another crucial factor is the direction of prevailing wind. You don't want smoke and cooking odors blowing into your seating area, so it's best to position your cooking area downwind from the seating area. Additionally, consider the amount of natural light in your outdoor space. You want to make sure that your cooking and prep areas have enough light for you to work comfortably.
Creating a Cohesive Design
Once you have determined the layout, it's time to think about the design elements. Your outdoor kitchen should complement the style of your home and blend seamlessly with your outdoor space. Consider using materials that are weather-resistant and easy to clean, such as stainless steel, stone, or tile. Add a pop of color with vibrant outdoor cushions and accessories to create a warm and inviting atmosphere.
In Conclusion
A well-designed outdoor kitchen can transform your outdoor space into a functional and beautiful extension of your home. With careful planning and consideration, you can create a layout that maximizes your space and meets your cooking and entertaining needs. Remember to keep in mind the important factors, such as size, utilities, wind direction, and design, to create a cohesive and visually appealing outdoor kitchen. So, start planning your outdoor kitchen design now and get ready to enjoy the great outdoors in style.
