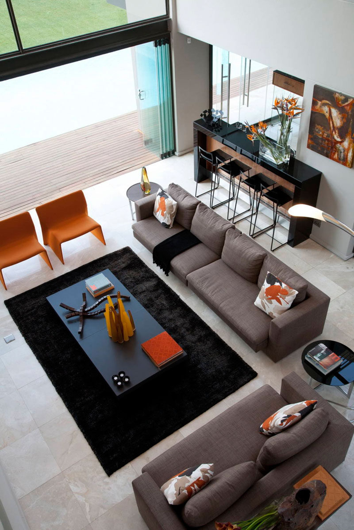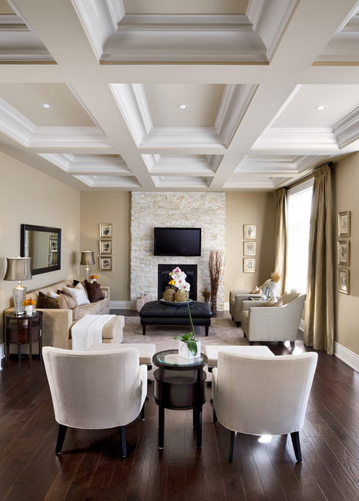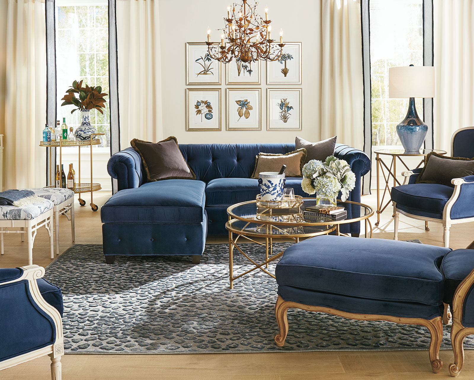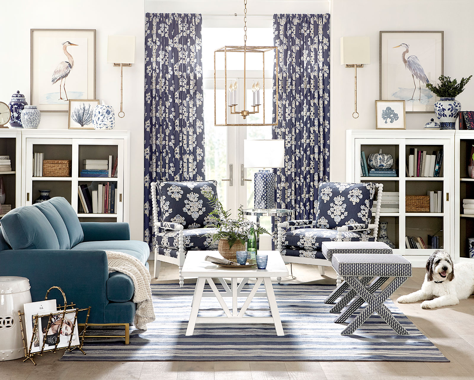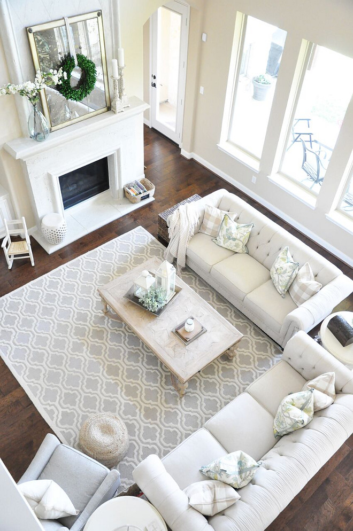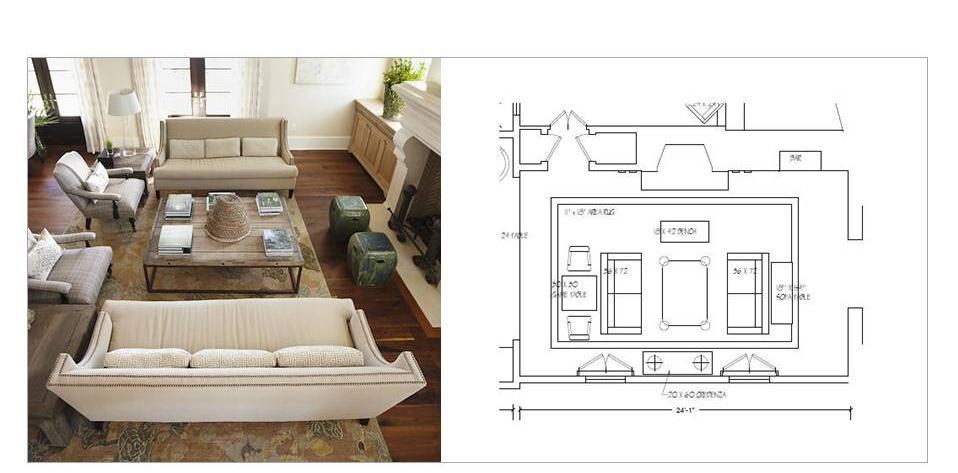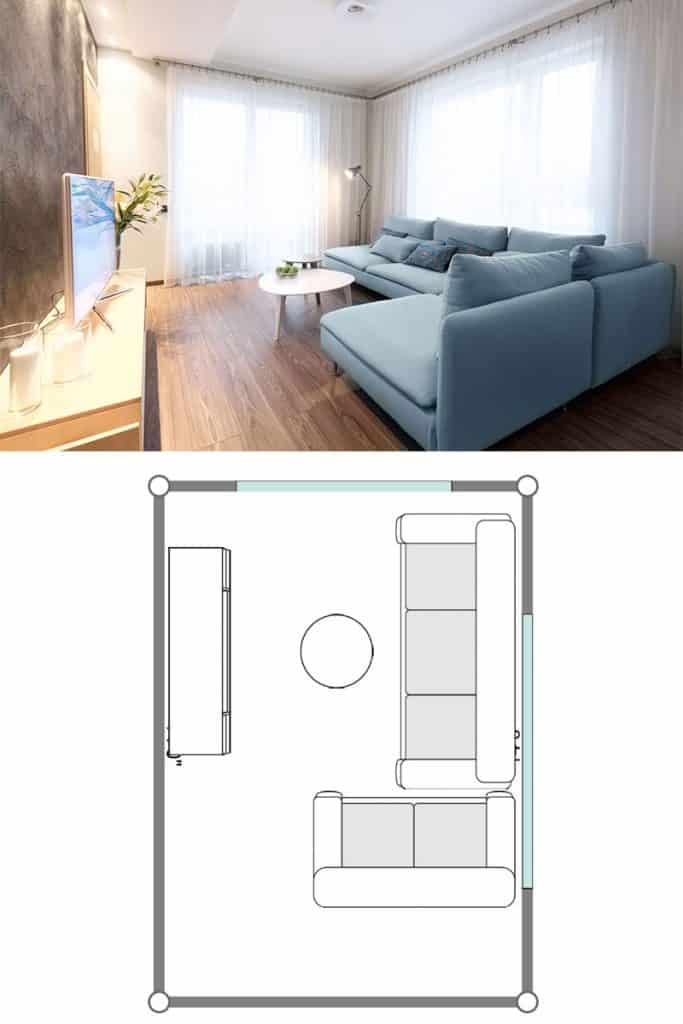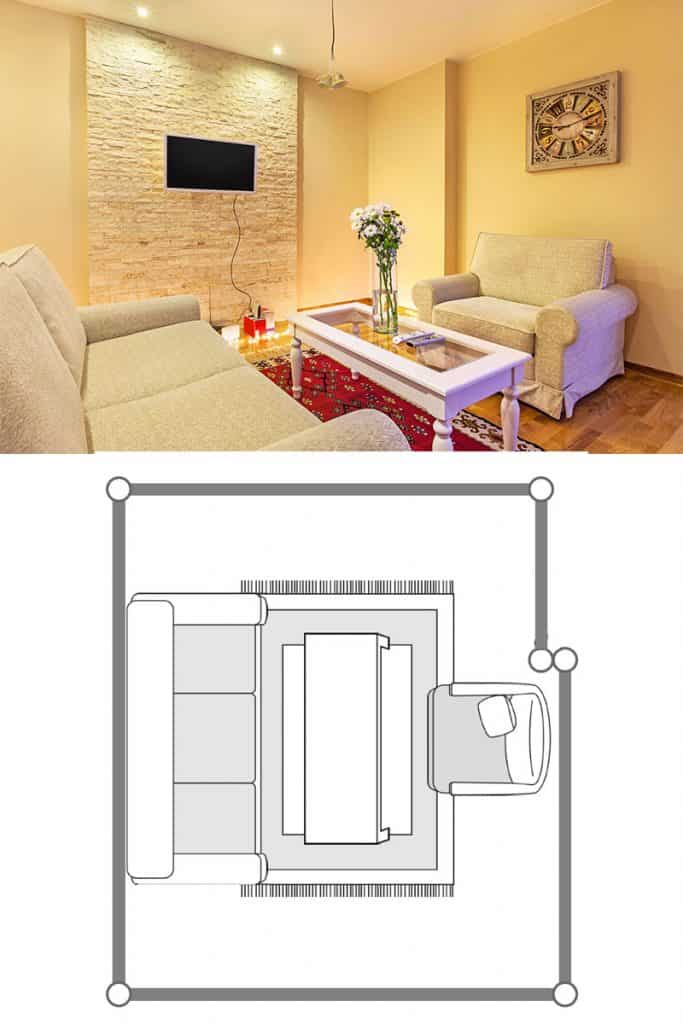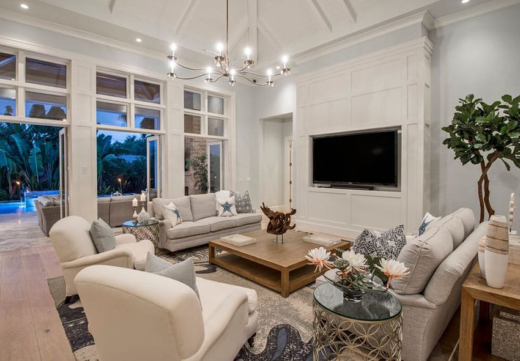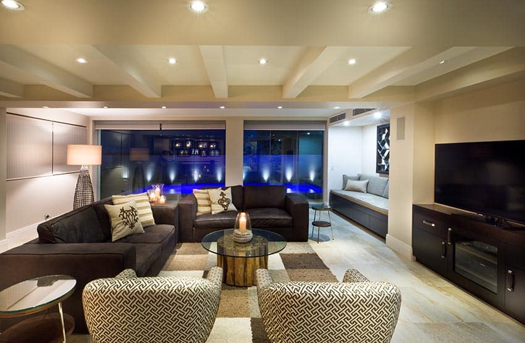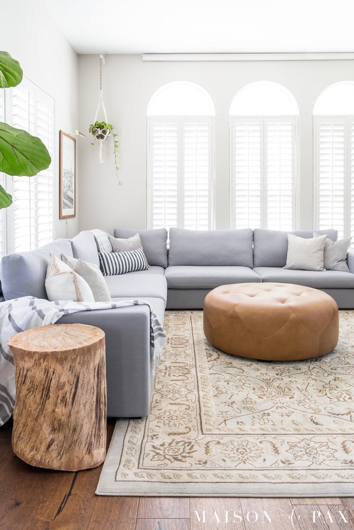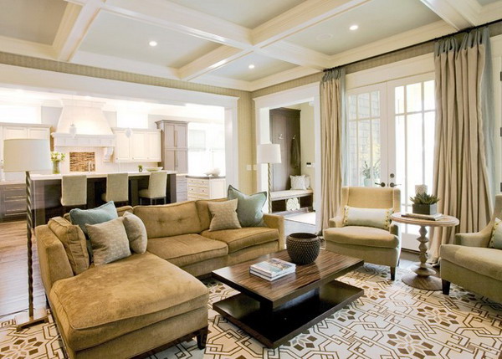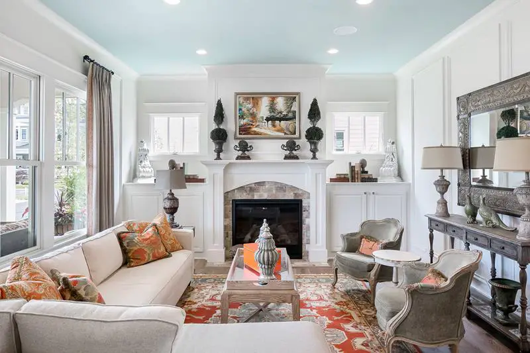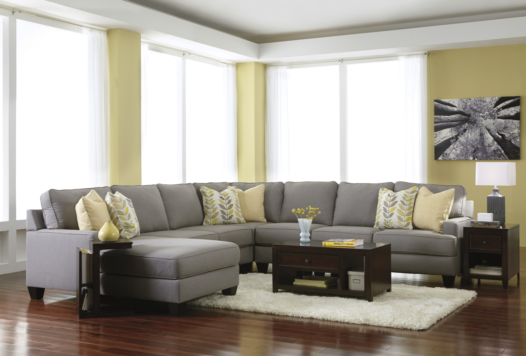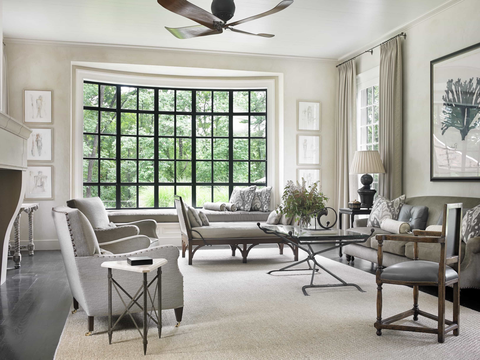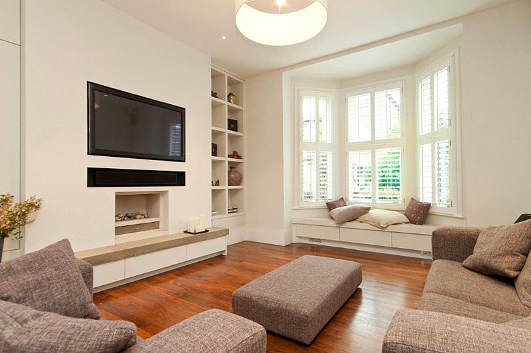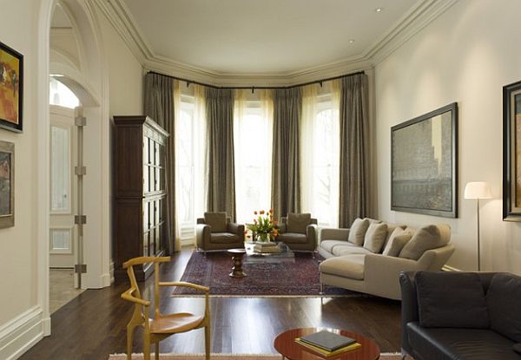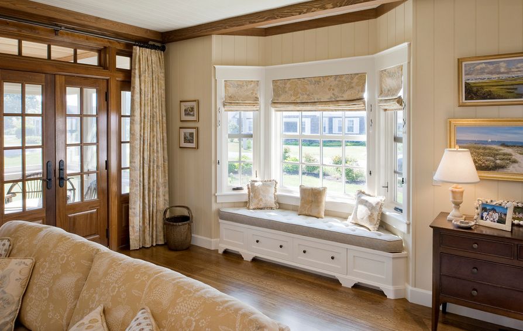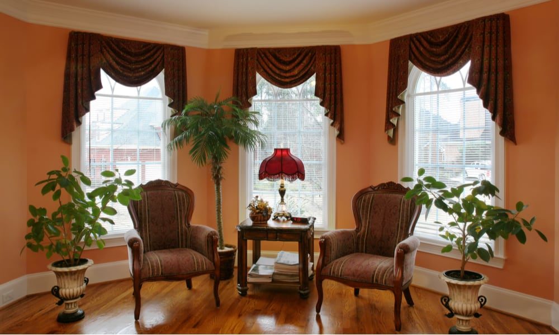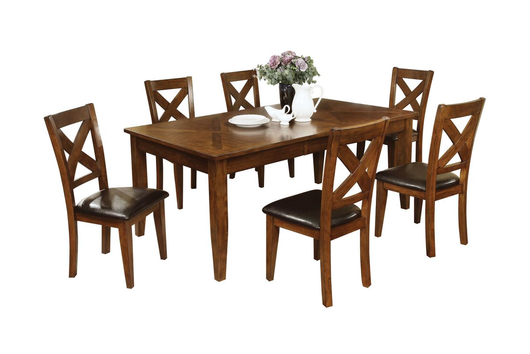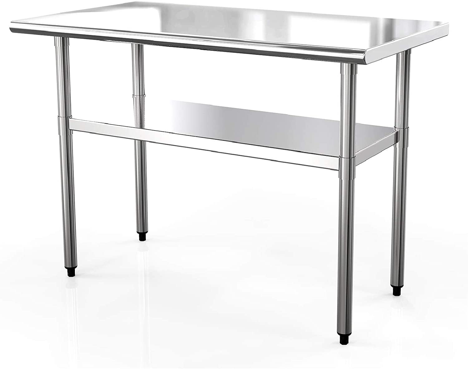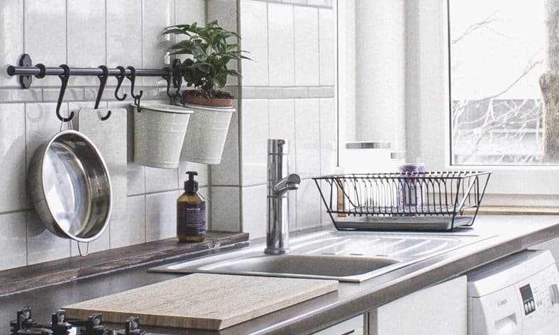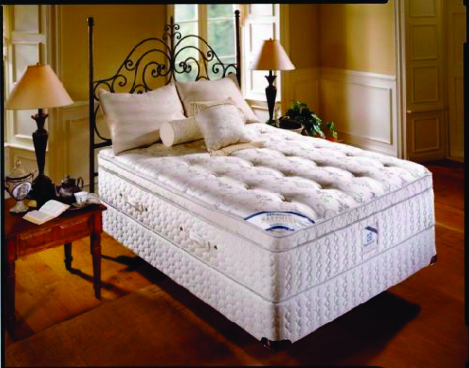The living room is often considered the heart of the home - a place where family and friends gather to relax, entertain, and make memories. As such, it's important to have a well-designed living room layout that meets your specific needs and reflects your personal style. Here are 10 layout ideas to inspire your own living room design.Living Room Layout Ideas
When it comes to designing your living room layout, there are a few key tips to keep in mind. First, consider the function of the space and how you want to use it. Will it primarily be a place to watch TV, host guests, or simply lounge and read? Next, think about the size and shape of your room and how you can best utilize the space. And finally, don't be afraid to experiment and try out different layouts until you find the perfect one for your needs.Living Room Layout Tips
The furniture layout of your living room can make or break the overall design. It's important to strike a balance between functionality and style. Start by considering the focal point of the room, whether it's a fireplace, TV, or large window. Arrange your furniture around this focal point, making sure to leave enough space for traffic flow and comfortable seating. Don't be afraid to mix and match different pieces and experiment with different arrangements.Living Room Furniture Layout
Living in a small space doesn't mean sacrificing style and comfort in your living room. In fact, with the right layout, a small living room can feel cozy and inviting. To maximize space, consider using multi-functional furniture such as a coffee table with hidden storage or a sofa bed. Use light colors and reflective surfaces to make the room feel larger, and avoid clutter by incorporating clever storage solutions.Small Living Room Layout
A fireplace can add warmth and charm to any living room. When designing a layout with a fireplace, it's important to consider the scale and placement of the fireplace in relation to your furniture. Place seating in a way that allows for easy conversation and a clear view of the fireplace. You can also use the fireplace as a focal point to create a cozy and inviting atmosphere in your living room.Living Room Layout with Fireplace
An open concept living room is a popular choice for modern homes, as it creates a seamless flow between different areas of the house. When designing a layout for an open concept living room, consider using furniture to define different zones within the space. Use area rugs to anchor different seating areas and create a cohesive look. And don't forget to incorporate plenty of natural light to enhance the open and airy feel of the room.Open Concept Living Room Layout
For many people, the TV is a central part of the living room. When designing a layout with a TV, consider the size and placement of the TV in relation to your seating. Mounting the TV on the wall can save space and create a clean and modern look. You can also incorporate storage solutions to hide any unsightly cords or devices. And don't forget to consider the viewing angle and make sure your seating is positioned for comfortable TV viewing.Living Room Layout with TV
A sectional sofa is a popular choice for larger living rooms, as it can provide ample seating for family and guests. When designing a layout with a sectional, consider the shape and size of your room. A U-shaped sectional can work well in a large living room, while an L-shaped sectional may be a better fit for a smaller space. Use accent chairs and coffee tables to complete the seating area and create a cozy and inviting atmosphere.Living Room Layout with Sectional
Bay windows can add architectural interest and natural light to a living room. When designing a layout with a bay window, consider incorporating a seating area to take advantage of the extra space and light. You can also use the bay window as a focal point and arrange furniture around it to create a cozy and intimate seating area. And don't forget to add curtains or blinds to control the amount of light and privacy in the room.Living Room Layout with Bay Window
If you have a small home or open concept space, incorporating a dining area into your living room layout can save space and create a multifunctional space. When designing a layout with a dining area, consider using a small table or bar cart that can easily be moved or folded away when not in use. You can also use a rug or different lighting to define the dining area within the larger living room space.Living Room Layout with Dining Area
The Importance of a Well-Designed Living Room Layout

The heart of the home
 The living room is often considered the heart of the home, as it is typically the first room guests see and where families gather to relax and spend time together. This makes the layout of the living room crucial in creating a welcoming and functional space for both everyday living and entertaining. A well-designed living room layout can enhance the overall aesthetic of a house and greatly improve the quality of life for those who live in it.
The living room is often considered the heart of the home, as it is typically the first room guests see and where families gather to relax and spend time together. This makes the layout of the living room crucial in creating a welcoming and functional space for both everyday living and entertaining. A well-designed living room layout can enhance the overall aesthetic of a house and greatly improve the quality of life for those who live in it.
Maximizing space
 One of the main benefits of a well-designed living room layout is the efficient use of space. This is especially important in smaller homes or apartments where every square inch counts. By carefully planning the placement of furniture and choosing the right size and style for each piece, a living room can feel more spacious and open. This can also help to create designated areas for different activities, such as a cozy reading nook or a designated space for watching TV.
One of the main benefits of a well-designed living room layout is the efficient use of space. This is especially important in smaller homes or apartments where every square inch counts. By carefully planning the placement of furniture and choosing the right size and style for each piece, a living room can feel more spacious and open. This can also help to create designated areas for different activities, such as a cozy reading nook or a designated space for watching TV.
Functionality and flow
 Another important aspect of a well-designed living room layout is functionality and flow. A good layout should consider the natural flow of the room and how people will move through it. This can be achieved by leaving enough room for comfortable movement between furniture pieces and ensuring that there are no obstructions or awkward pathways. It is also important to consider the purpose of the room and how the layout can support different activities, such as conversation, relaxation, or entertainment.
Another important aspect of a well-designed living room layout is functionality and flow. A good layout should consider the natural flow of the room and how people will move through it. This can be achieved by leaving enough room for comfortable movement between furniture pieces and ensuring that there are no obstructions or awkward pathways. It is also important to consider the purpose of the room and how the layout can support different activities, such as conversation, relaxation, or entertainment.
Focal points and balance
 A well-designed living room layout also takes into account focal points and balance. Focal points are key elements in a room that draw the eye and create a sense of visual interest. These can include a fireplace, large window, or a piece of artwork. A good layout will highlight these features and create a balanced look by distributing furniture and decor evenly throughout the room. This not only creates a more visually appealing space, but also makes the room feel more comfortable and inviting.
A well-designed living room layout also takes into account focal points and balance. Focal points are key elements in a room that draw the eye and create a sense of visual interest. These can include a fireplace, large window, or a piece of artwork. A good layout will highlight these features and create a balanced look by distributing furniture and decor evenly throughout the room. This not only creates a more visually appealing space, but also makes the room feel more comfortable and inviting.
Personalization and style
 Lastly, a well-designed living room layout allows for personalization and style. This is where homeowners can let their creativity shine and make the space their own. By choosing furniture and decor that reflects their personal style, a living room can become a reflection of the people who live in the home. A good layout will also leave room for personal touches and allow for flexibility in rearranging or adding new pieces in the future.
In conclusion, a well-designed living room layout is essential in creating a functional, comfortable, and visually appealing space in any home. By considering factors such as space, functionality, flow, focal points, and personalization, a living room layout can greatly enhance the overall design of a house and improve the quality of life for its inhabitants. So when designing or redecorating your living room, remember to carefully plan and consider these important elements to create a space that truly feels like the heart of your home.
Lastly, a well-designed living room layout allows for personalization and style. This is where homeowners can let their creativity shine and make the space their own. By choosing furniture and decor that reflects their personal style, a living room can become a reflection of the people who live in the home. A good layout will also leave room for personal touches and allow for flexibility in rearranging or adding new pieces in the future.
In conclusion, a well-designed living room layout is essential in creating a functional, comfortable, and visually appealing space in any home. By considering factors such as space, functionality, flow, focal points, and personalization, a living room layout can greatly enhance the overall design of a house and improve the quality of life for its inhabitants. So when designing or redecorating your living room, remember to carefully plan and consider these important elements to create a space that truly feels like the heart of your home.


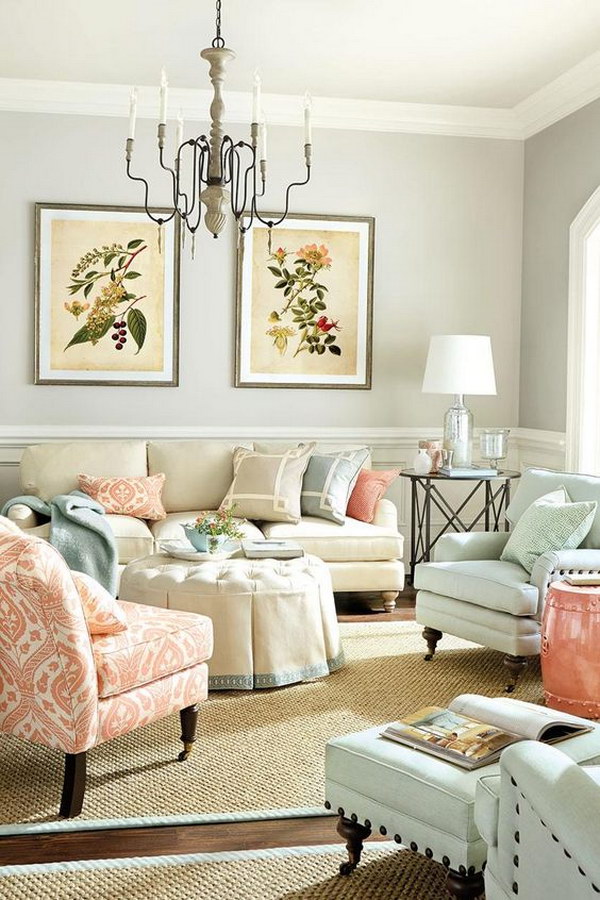

:max_bytes(150000):strip_icc()/GettyImages-522942474-5afd53c4e34d4243a0246641aabf489c.jpg)
:max_bytes(150000):strip_icc()/Chuck-Schmidt-Getty-Images-56a5ae785f9b58b7d0ddfaf8.jpg)
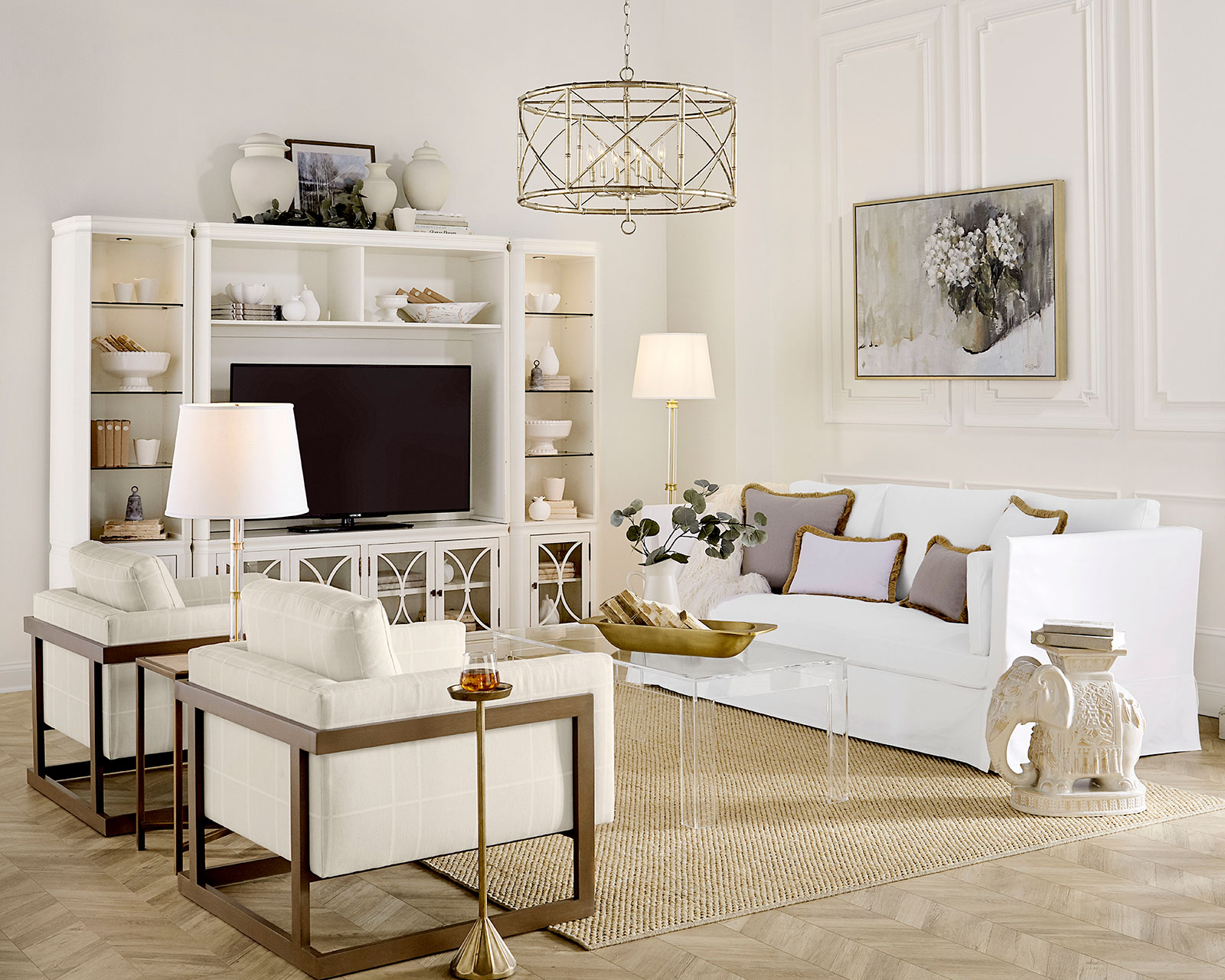

:max_bytes(150000):strip_icc()/Living_Room__001-6c1bdc9a4ef845fb82fec9dd44fc7e96.jpeg)
