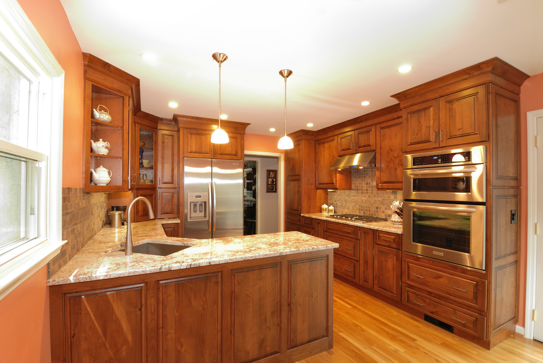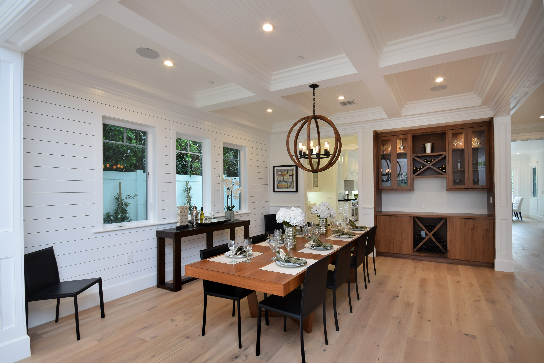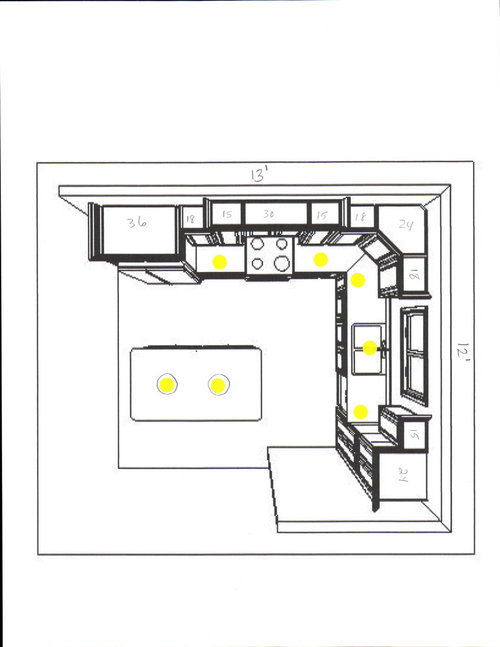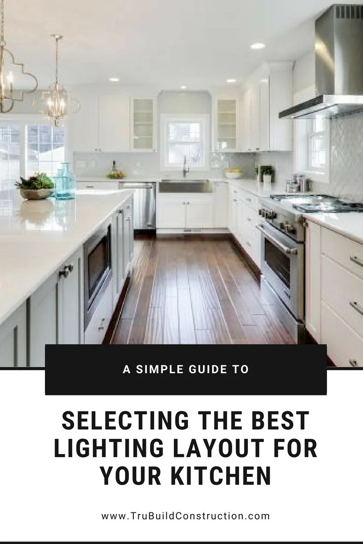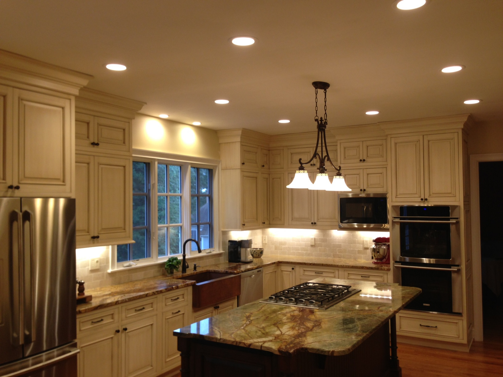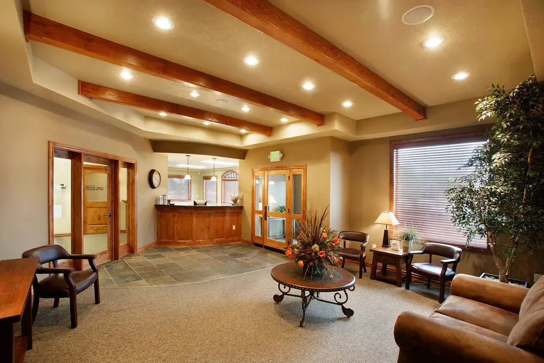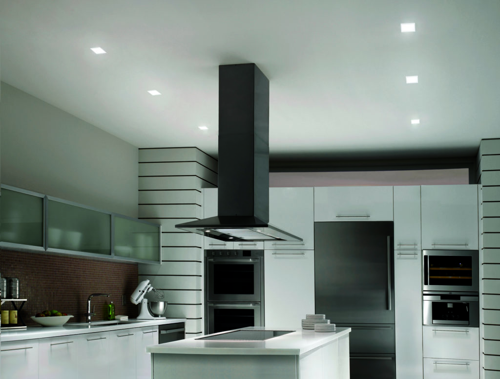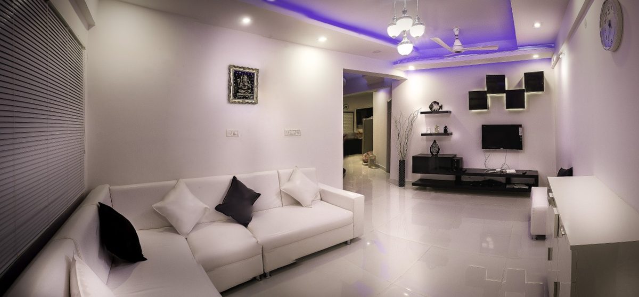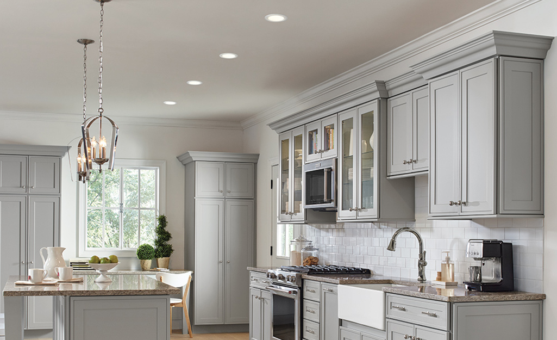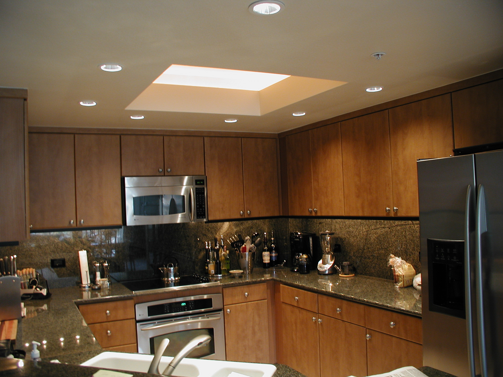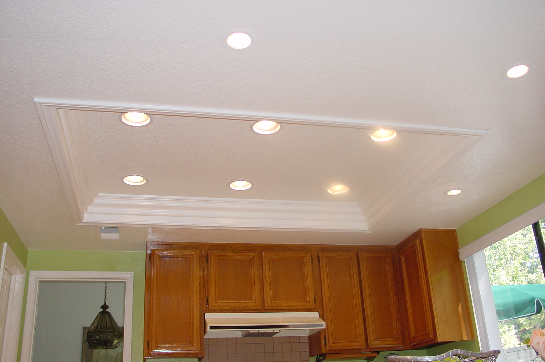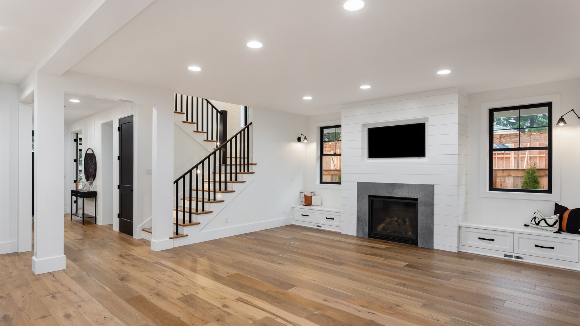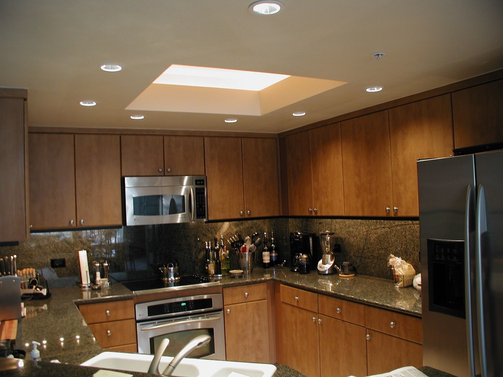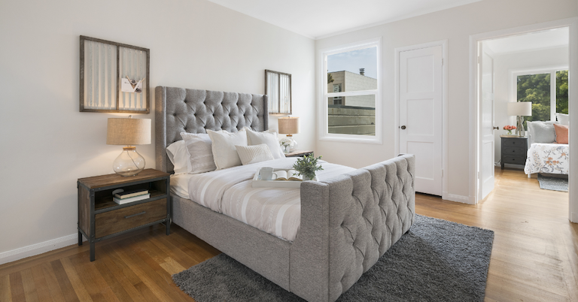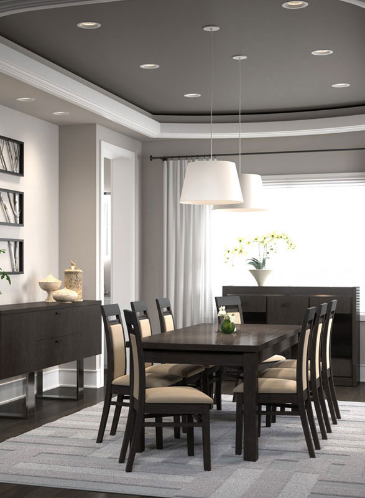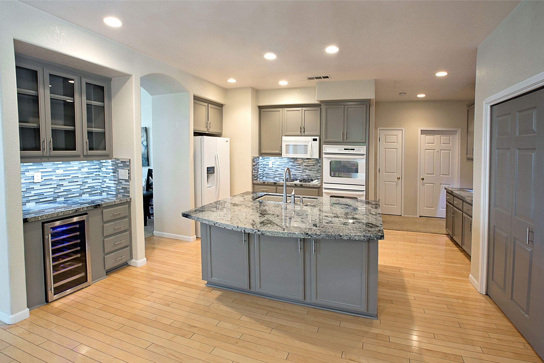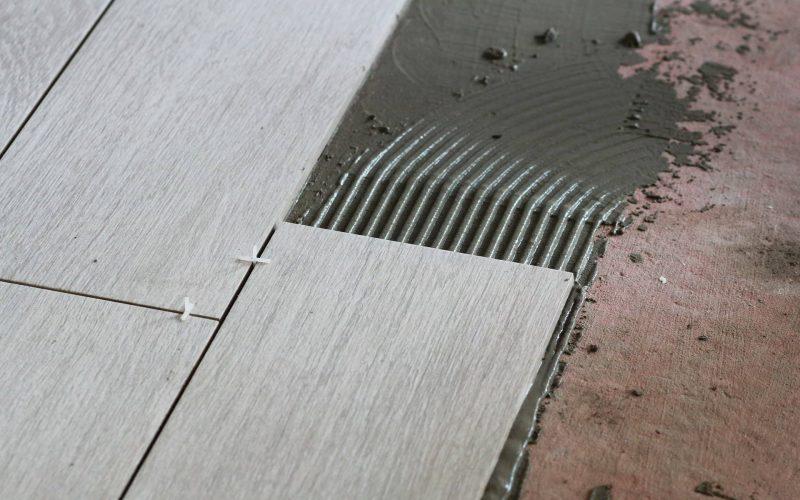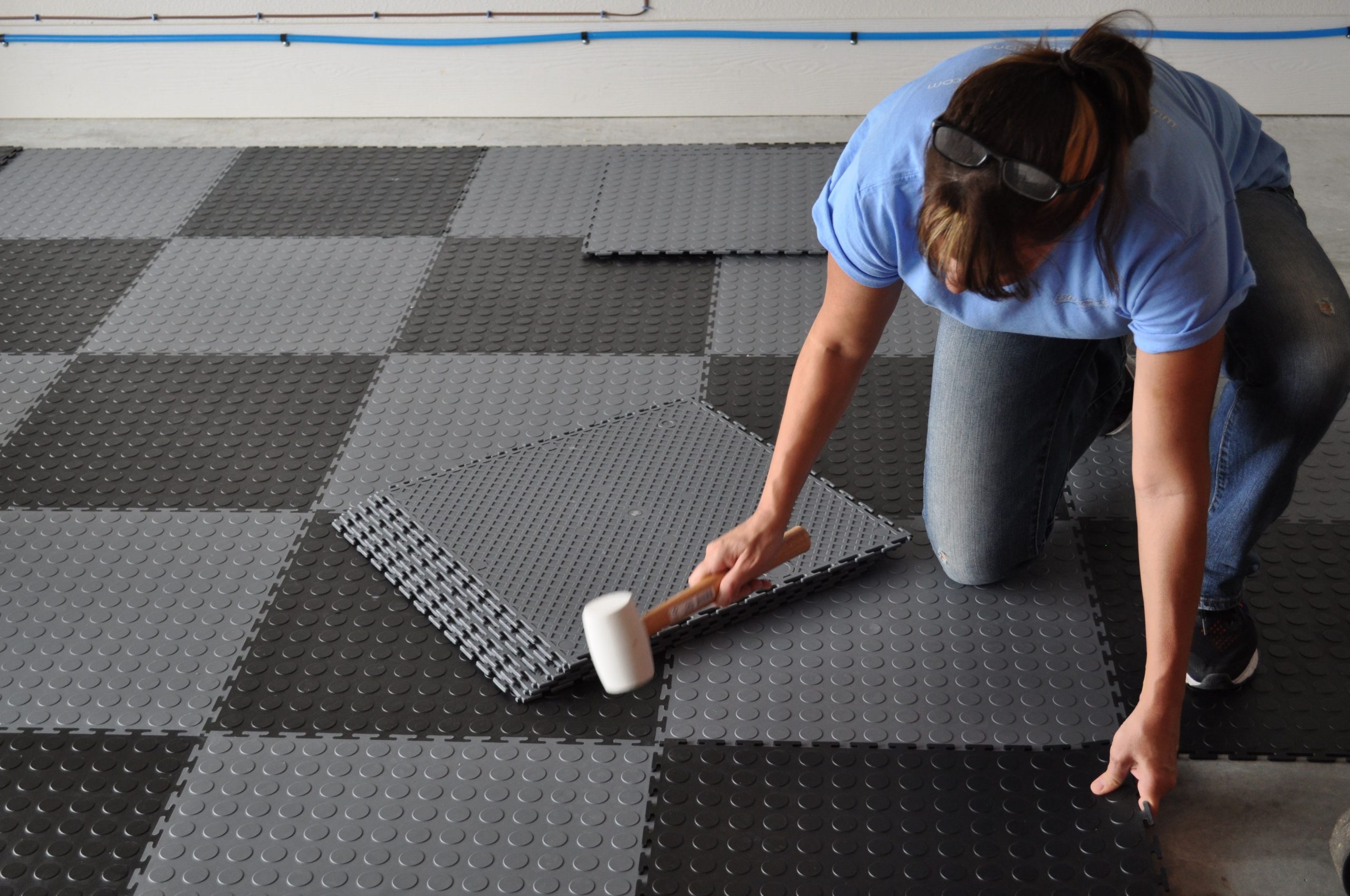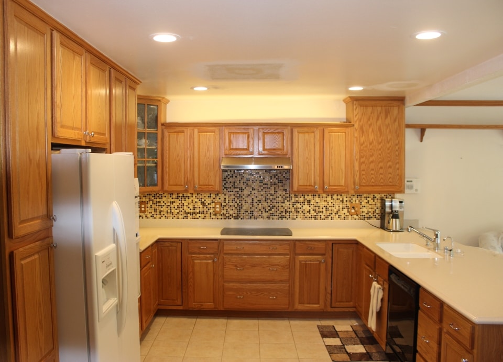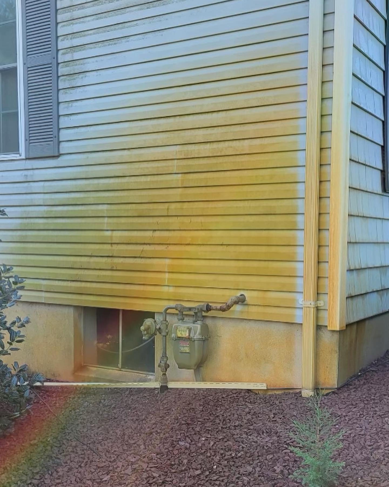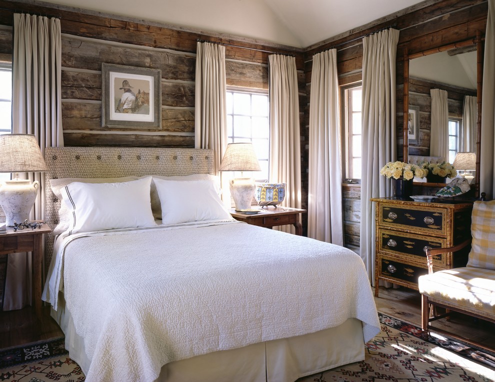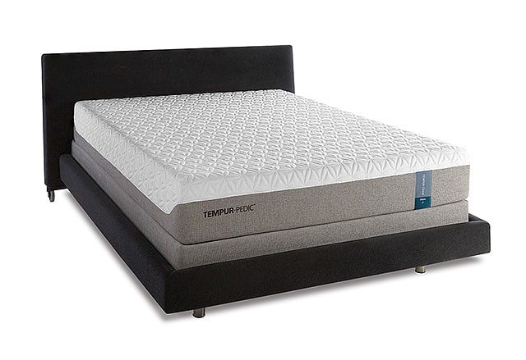Recessed lighting is a popular choice for kitchens due to its sleek and modern design, as well as its ability to provide both functional and ambient lighting. However, the process of laying out recessed lighting in a kitchen can be overwhelming for many homeowners. With so many factors to consider, it's important to have a clear plan in place before starting the installation process. In this guide, we'll take you through the steps of creating a well-designed and functional recessed lighting layout for your kitchen.How to Lay Out Recessed Lighting in a Kitchen
Before you begin, it's important to have a basic understanding of the types of recessed lighting available and how they can be used in your kitchen. There are three main types of recessed lights: fixed, adjustable, and eyeball. Fixed lights provide a focused beam of light and are best for task lighting, such as over a kitchen island or sink. Adjustable lights allow for more flexibility in directing the light, making them great for accent lighting. Eyeball lights have a movable trim that can be angled to direct the light in a specific direction.Recessed Lighting Layout Guide for Kitchens
Now that you have a better understanding of the different types of recessed lighting, it's time to start planning your kitchen layout. Follow these steps for a successful recessed lighting installation: Step 1: Measure your kitchen and create a rough sketch of the layout. This will help you determine the number of lights needed and where they should be placed. Step 2: Determine the function of each area in your kitchen. For example, you may need brighter lights over the stove and sink for cooking and cleaning, while a dimmer light may be preferred over the dining table for a more intimate ambiance. Step 3: Consider the height of your ceiling. If you have a standard 8-foot ceiling, you may want to place the lights 4 feet apart. For higher ceilings, you may need to space them closer together. Step 4: Use a pencil to mark where each light should go on your sketch. Remember to keep at least 6 inches of space between the light and any ceiling beams or walls. Step 5: If you have an island or other large feature in your kitchen, consider using a combination of different types of recessed lights to provide both task and ambient lighting.Step-by-Step Guide for Laying Out Recessed Lighting in a Kitchen
When it comes to recessed lighting layout in a kitchen, there are a few best practices to keep in mind: Use multiple switches: It's always a good idea to have separate switches for different areas of your kitchen, so you can control the lighting based on your needs. Balance the lighting: Make sure to evenly distribute the lights throughout your kitchen to avoid any dark spots. Consider the placement of cabinets and appliances: If you have cabinets or appliances that open upwards, make sure to leave enough space between them and the recessed lights to avoid any obstructions.Best Practices for Recessed Lighting Layout in a Kitchen
Recessed lighting can also be a design element in your kitchen. Here are a few tips to make sure your lights not only provide function, but also enhance the overall design of your space: Go for a layered look: By using a combination of different types of lights, you can create a layered lighting effect that adds depth and interest to your kitchen. Consider the color temperature: The color temperature of your lights can have a big impact on the overall look and feel of your kitchen. Warm white lights (2700K-3000K) are better for creating a cozy atmosphere, while cool white lights (3500K-4100K) are better for task lighting. Use dimmers: Installing dimmer switches for your recessed lights allows you to adjust the lighting level to suit any occasion or mood.Design Tips for Laying Out Recessed Lighting in a Kitchen
When it comes to creating a functional and aesthetic recessed lighting layout in your kitchen, it's all about finding the balance between the two. Here are a few tips to help you achieve this: Task lighting should be the priority: Make sure to place recessed lights in areas where you will be performing tasks, such as cooking, cleaning, and food prep. Think about the flow of your kitchen: Consider the natural flow of your kitchen and place lights accordingly. For example, if you have a kitchen island, make sure to place lights above it rather than in the middle of the room. Add accent lighting: Use recessed lights to highlight specific features in your kitchen, such as a piece of artwork or a unique architectural detail.Creating a Functional and Aesthetic Recessed Lighting Layout in Your Kitchen
If you have a small kitchen, recessed lighting can be a great way to maximize both light and space. Here are a few ideas to help you get the most out of your kitchen lighting: Use recessed lights in place of pendant lights: Pendant lights can take up a lot of visual space and clutter the look of a small kitchen. By using recessed lights instead, you can create a cleaner and more open look. Install lights under cabinets: This is a great way to add task lighting without taking up any space. It also creates a warm and inviting ambiance. Use lights to define different areas: In an open-concept kitchen, recessed lights can be used to define different areas, such as the cooking and dining areas, creating a more cohesive and organized space.Maximizing Light and Space: Recessed Lighting Layout Ideas for Kitchens
While recessed lighting is a great choice for kitchens, there are a few common mistakes that homeowners make when laying out their lights. Avoid these mistakes to ensure a successful and functional lighting layout: Not considering the color temperature: As mentioned earlier, the color temperature of your lights can have a big impact on the overall look and feel of your kitchen. Make sure to choose the right temperature for your desired effect. Using too many lights: It can be tempting to install as many lights as possible, but this can actually create a harsh and overly bright lighting scheme. Stick to a balanced and well-spaced layout. Not using the right type of lights: Make sure to choose the right type of recessed lights for each area of your kitchen. For example, adjustable lights may be better for accent lighting, while fixed lights are more suitable for task lighting.Common Mistakes to Avoid When Laying Out Recessed Lighting in a Kitchen
When it comes to choosing the right size and placement for recessed lighting in your kitchen, there are a few things to keep in mind: Consider the size of your kitchen: Larger kitchens may require more lights, while smaller kitchens may only need a few well-placed lights to provide adequate lighting. Think about the height of your ceiling: Higher ceilings may require closer spacing between lights, while lower ceilings may need lights spaced further apart. Use the 1/3 rule: A general rule of thumb is to place lights 1/3 of the way in from the edge of a wall or cabinet. This helps to create a balanced and visually appealing layout.Choosing the Right Size and Placement for Recessed Lighting in Your Kitchen
While it is possible to install recessed lighting in your kitchen as a DIY project, it's not recommended for everyone. If you have little to no experience with electrical work, it's best to hire a professional to ensure the safety and functionality of your lights. A professional can also offer expert advice on the best layout and type of lights for your specific kitchen.DIY vs. Professional: Which Approach is Best for Laying Out Recessed Lighting in a Kitchen?
Choosing the Right Bulbs for Your Recessed Lighting

Understanding Different Types of Bulbs
 When it comes to recessed lighting in the kitchen, choosing the right bulbs is crucial to achieving the desired effect and functionality. There are several types of bulbs available in the market, each with its own unique characteristics and purposes.
Halogen bulbs
are a type of incandescent bulb that produces a bright, white light. They are energy efficient and have a long lifespan, making them a popular choice for recessed lighting.
LED bulbs
, on the other hand, are even more energy efficient and have an even longer lifespan. They also come in a range of color temperatures to suit different needs and preferences.
If you want a more
warm and cozy
feel in your kitchen, consider using
incandescent bulbs
. They produce a warm, yellowish light that is perfect for creating a welcoming ambiance. However, they are not as energy efficient as halogen or LED bulbs and have a shorter lifespan.
When it comes to recessed lighting in the kitchen, choosing the right bulbs is crucial to achieving the desired effect and functionality. There are several types of bulbs available in the market, each with its own unique characteristics and purposes.
Halogen bulbs
are a type of incandescent bulb that produces a bright, white light. They are energy efficient and have a long lifespan, making them a popular choice for recessed lighting.
LED bulbs
, on the other hand, are even more energy efficient and have an even longer lifespan. They also come in a range of color temperatures to suit different needs and preferences.
If you want a more
warm and cozy
feel in your kitchen, consider using
incandescent bulbs
. They produce a warm, yellowish light that is perfect for creating a welcoming ambiance. However, they are not as energy efficient as halogen or LED bulbs and have a shorter lifespan.
Matching Bulb Color Temperature to Your Kitchen
 Another important factor to consider when choosing bulbs for your recessed lighting is the color temperature. Color temperature is measured in
Kelvin (K)
and determines the color appearance of the light.
2700K
bulbs produce a warm, yellowish light, while
3000K
bulbs have a cool, white light. For a more natural and balanced look, opt for bulbs with a color temperature of
3500K
to
4000K
.
The color temperature you choose should also complement the overall color scheme and design of your kitchen.
Warm white
bulbs work well with warm, earthy tones, while
cool white
bulbs are better suited for cooler, modern designs.
Another important factor to consider when choosing bulbs for your recessed lighting is the color temperature. Color temperature is measured in
Kelvin (K)
and determines the color appearance of the light.
2700K
bulbs produce a warm, yellowish light, while
3000K
bulbs have a cool, white light. For a more natural and balanced look, opt for bulbs with a color temperature of
3500K
to
4000K
.
The color temperature you choose should also complement the overall color scheme and design of your kitchen.
Warm white
bulbs work well with warm, earthy tones, while
cool white
bulbs are better suited for cooler, modern designs.
Picking the Right Wattage
 The wattage of your bulbs will determine the brightness of your recessed lighting. For kitchen use, it is recommended to use bulbs with a wattage of
65 to 75 watts
. This will provide enough light for cooking and other tasks, while still creating a comfortable and inviting atmosphere.
The wattage of your bulbs will determine the brightness of your recessed lighting. For kitchen use, it is recommended to use bulbs with a wattage of
65 to 75 watts
. This will provide enough light for cooking and other tasks, while still creating a comfortable and inviting atmosphere.
Don't Forget Dimmers
 Consider installing dimmers for your recessed lighting in the kitchen. They allow you to adjust the brightness of the lights according to different needs and moods, making them a versatile and practical addition to your lighting design.
Consider installing dimmers for your recessed lighting in the kitchen. They allow you to adjust the brightness of the lights according to different needs and moods, making them a versatile and practical addition to your lighting design.
Conclusion
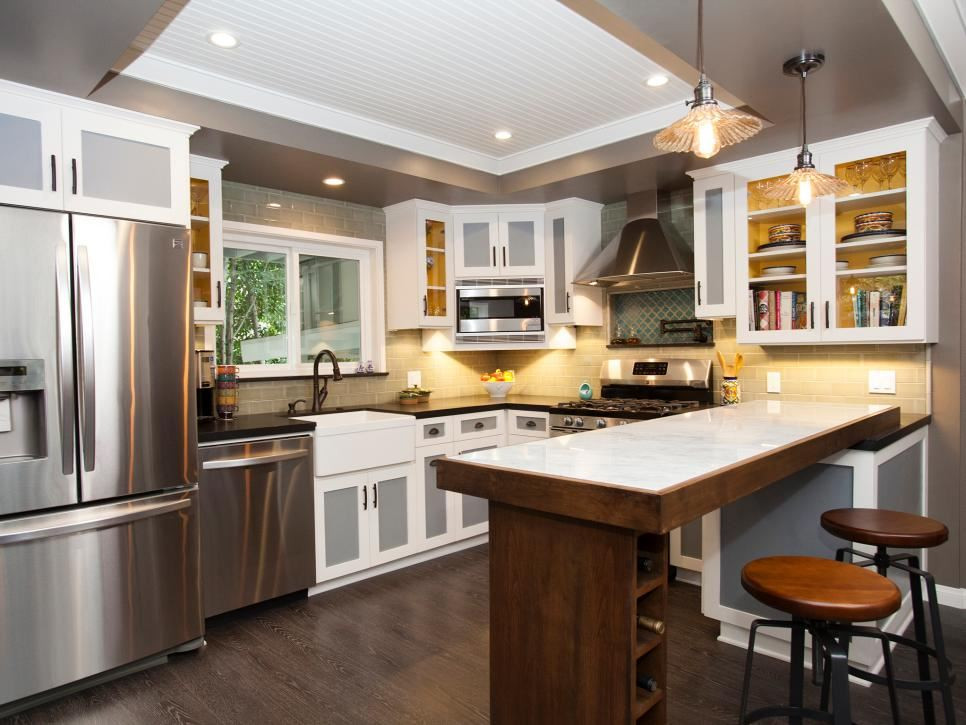 Choosing the right bulbs for your recessed lighting in the kitchen is crucial to achieving the perfect balance of functionality and ambiance. Consider the type of bulb, color temperature, and wattage that best suits your kitchen design and needs. With the right bulbs, your kitchen will not only look great but also be a functional and enjoyable space to cook and entertain in.
Choosing the right bulbs for your recessed lighting in the kitchen is crucial to achieving the perfect balance of functionality and ambiance. Consider the type of bulb, color temperature, and wattage that best suits your kitchen design and needs. With the right bulbs, your kitchen will not only look great but also be a functional and enjoyable space to cook and entertain in.



