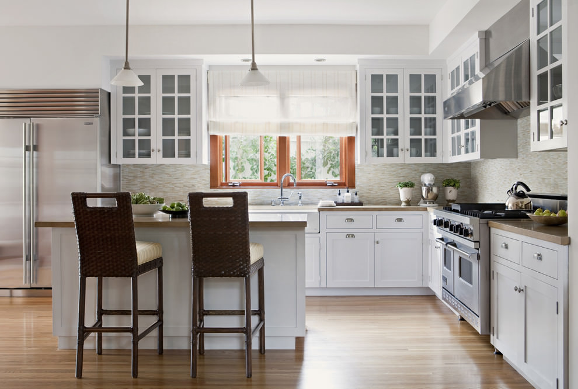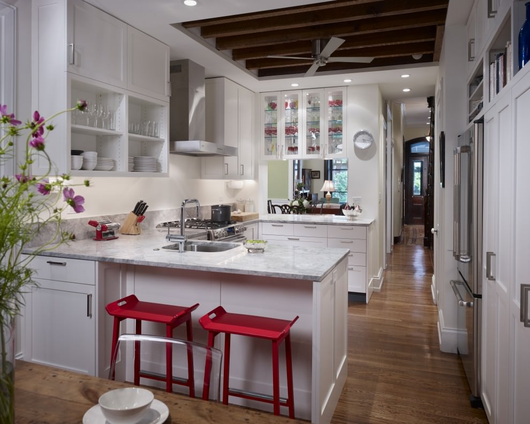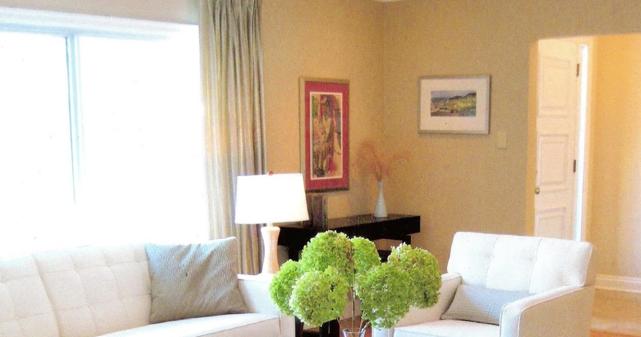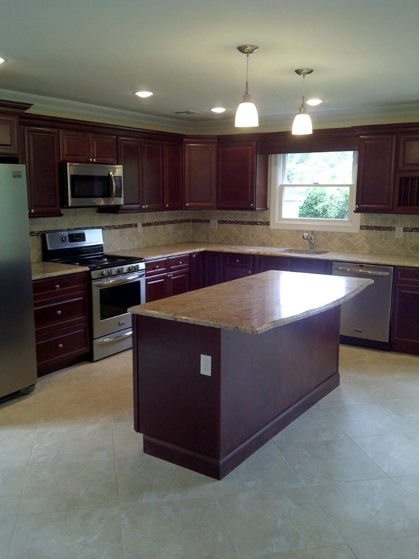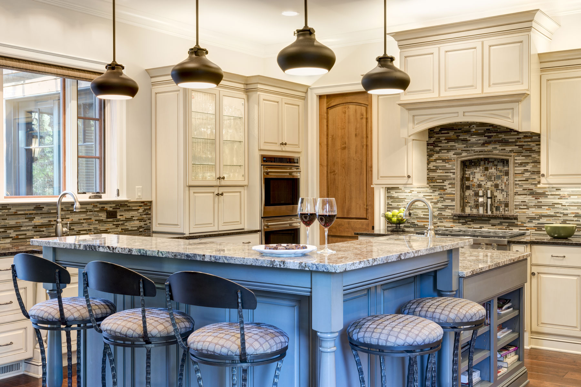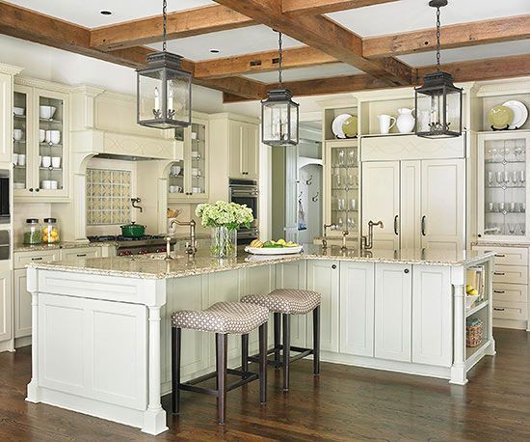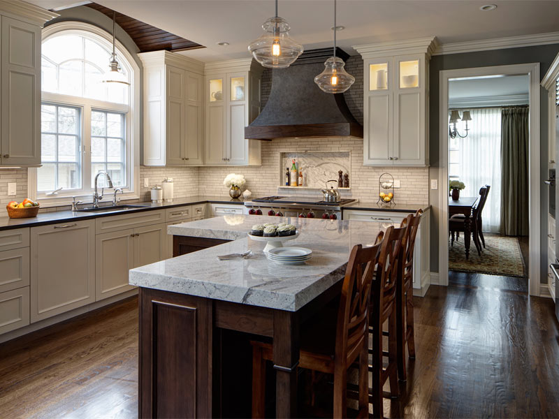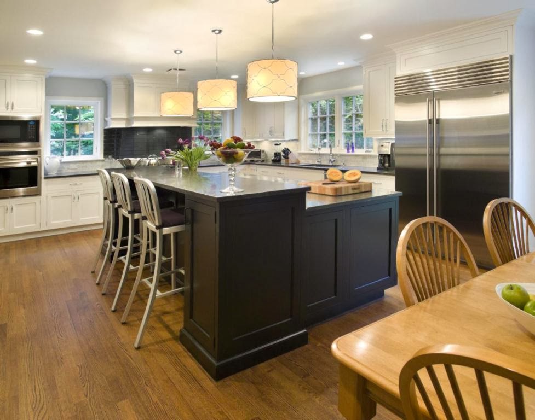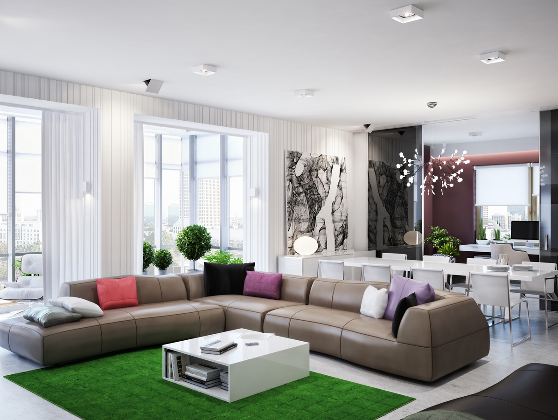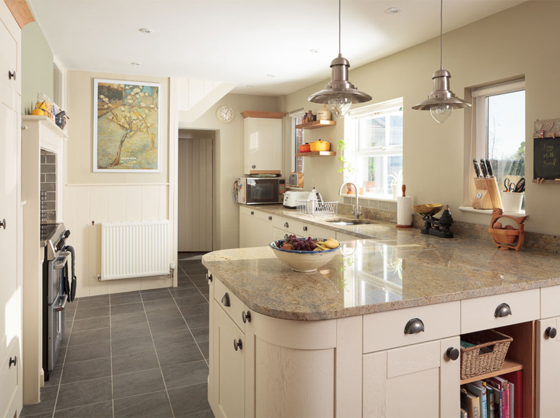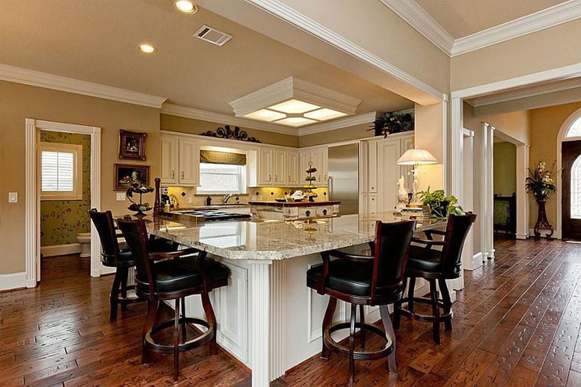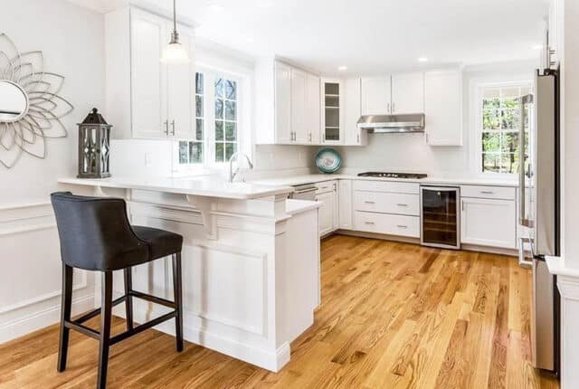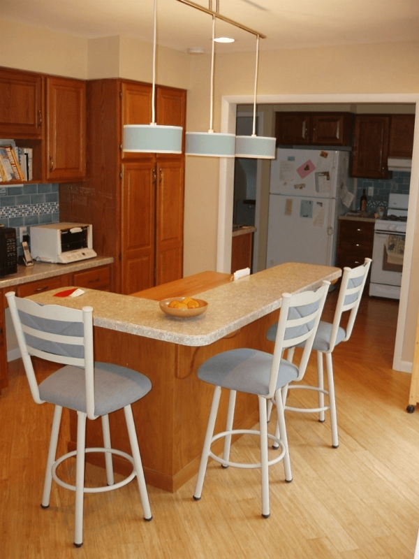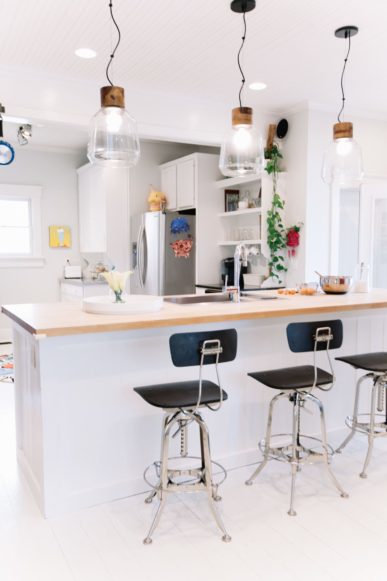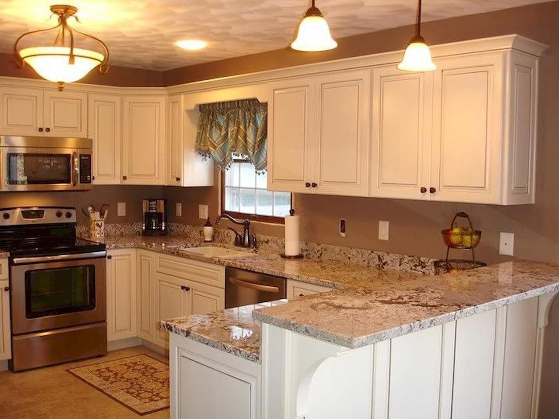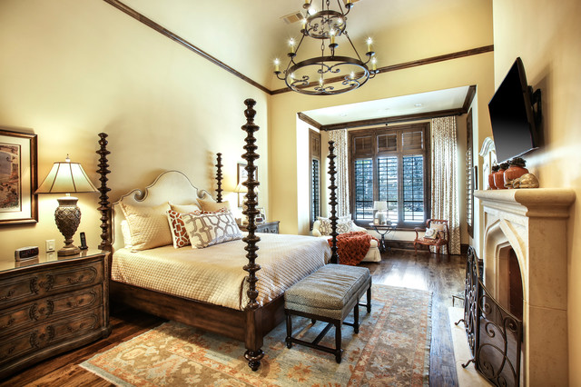L Shaped Living Room And Kitchen Ideas
Are you looking to maximize the space in your home and create a functional and stylish living area? Look no further than the L shaped living room and kitchen layout. This popular design is perfect for open concept homes and can provide a seamless transition between the two spaces. With the right design and furniture placement, you can create a beautiful and inviting space that meets all your needs.
L Shaped Kitchen Living Room Combo
The L shaped living room and kitchen combo is a great option for those who love to entertain. With this layout, the kitchen and living room are connected, creating a large and open space that is perfect for hosting friends and family. You can cook and socialize at the same time, making this layout both functional and practical.
L Shaped Living Room Layout
When it comes to designing an L shaped living room layout, there are many options to consider. One popular choice is to have the sofa and TV in one leg of the L shape, with a dining table and chairs in the other. This creates a cozy and comfortable living area, while still leaving room for dining and entertaining. Another option is to have a small workspace or reading nook in one leg of the L shape, making the most of every inch of space.
L Shaped Kitchen Design
The L shaped kitchen design is a classic and practical choice for many homes. With this layout, the kitchen is divided into two legs, with the sink and appliances on one side and the counter and storage on the other. This design allows for a smooth flow of movement and provides ample counter space for food preparation. To optimize the functionality, consider adding a kitchen island or peninsula to create more workspace and storage.
L Shaped Living Room Furniture Placement
When it comes to furniture placement in an L shaped living room, it's important to consider the flow of the space and the focal point. Start by placing the largest piece of furniture, such as the sofa, against one wall of the L shape. Then, add chairs and other seating options around it to create a cozy and inviting conversation area. If your living room is also used for watching TV, make sure the TV is in a comfortable viewing position.
L Shaped Kitchen Island
A kitchen island is a great addition to any L shaped kitchen. It provides extra counter space, storage, and can also serve as a casual dining area. With an L shaped kitchen, you have the option to incorporate a long or square island, depending on the size and shape of your space. Make sure to leave enough room for easy movement around the island and add stools or chairs for seating.
L Shaped Living Room Dining Room Combo
If your home doesn't have a separate dining room, don't worry! The L shaped living room and dining room combo is a perfect solution. With this layout, the dining area can be placed in the shorter leg of the L shape, creating a distinct separation from the living area. You can use a dining table and chairs or even a built-in banquette for a more space-saving option.
L Shaped Kitchen With Peninsula
A peninsula is a great alternative to a kitchen island in an L shaped kitchen. It provides extra counter space and storage, without taking up as much floor space. A peninsula can also serve as a breakfast bar or casual dining area, making it a versatile addition to any kitchen. Consider adding open shelving or cabinets above the peninsula for even more storage options.
L Shaped Living Room Decorating Ideas
When it comes to decorating an L shaped living room, there are many ways to make the most of the space. Consider using a large area rug to define the seating area and add a pop of color or pattern. You can also use different lighting options, such as floor lamps or pendant lights, to create a cozy and inviting atmosphere. Don't be afraid to mix and match furniture styles to add interest and personality to the room.
L Shaped Kitchen With Breakfast Bar
For those who love to entertain, a breakfast bar is a must-have in an L shaped kitchen. This added counter space and seating area is perfect for casual meals or for guests to gather while you're cooking. You can also use the breakfast bar as a buffet area when hosting parties. Make sure to choose comfortable and stylish bar stools to complete the look.
In conclusion, the L shaped living room and kitchen layout offers endless possibilities for creating a functional and beautiful space. With the right design and furniture placement, you can create a seamless flow between the two areas and make the most of your home's square footage. So why not consider this layout for your next home renovation or redesign project?
Transform Your Space with L Shaped Living Room and Kitchen Ideas

Creating a functional and visually appealing living room and kitchen can be a challenge, especially when dealing with a small or awkwardly shaped space. However, with the right design ideas, even the most unconventional spaces can be transformed into a stylish and practical living area. One popular layout that has gained popularity in recent years is the L shaped living room and kitchen. This layout not only maximizes space but also creates a cohesive and seamless flow between the two rooms. Let's explore some L shaped living room and kitchen ideas that will elevate your home's design.

When it comes to designing an L shaped living room and kitchen, the key is to create a harmonious balance between the two spaces without sacrificing functionality. One way to achieve this is by using similar color palettes throughout both rooms. This creates a sense of continuity and makes the space feel more cohesive. You can also use furniture to define the separate areas. For example, placing a sofa or area rug can help designate the living room, while a dining table or kitchen island can define the kitchen space.
An L shaped living room and kitchen also allows for creative storage solutions . Utilize the corners of the L shape with corner shelves or cabinets to maximize storage space. You can also incorporate built-in shelves or cabinets along the walls to create a functional and stylish display area for books, dishes, or decorative items.

Another way to make the most of an L shaped living room and kitchen is by incorporating natural light . Utilize large windows or skylights to bring in natural light, which can make the space feel more open and airy. You can also use mirrors to reflect light and make the space appear larger.
Lastly, don't be afraid to get creative with the layout of your furniture. While the traditional L shape is popular, there are many variations you can try to suit your space and design preferences. For example, you can opt for a U-shaped layout with a kitchen island in the center, or a galley style with one side of the L dedicated to the kitchen and the other side for the living room.
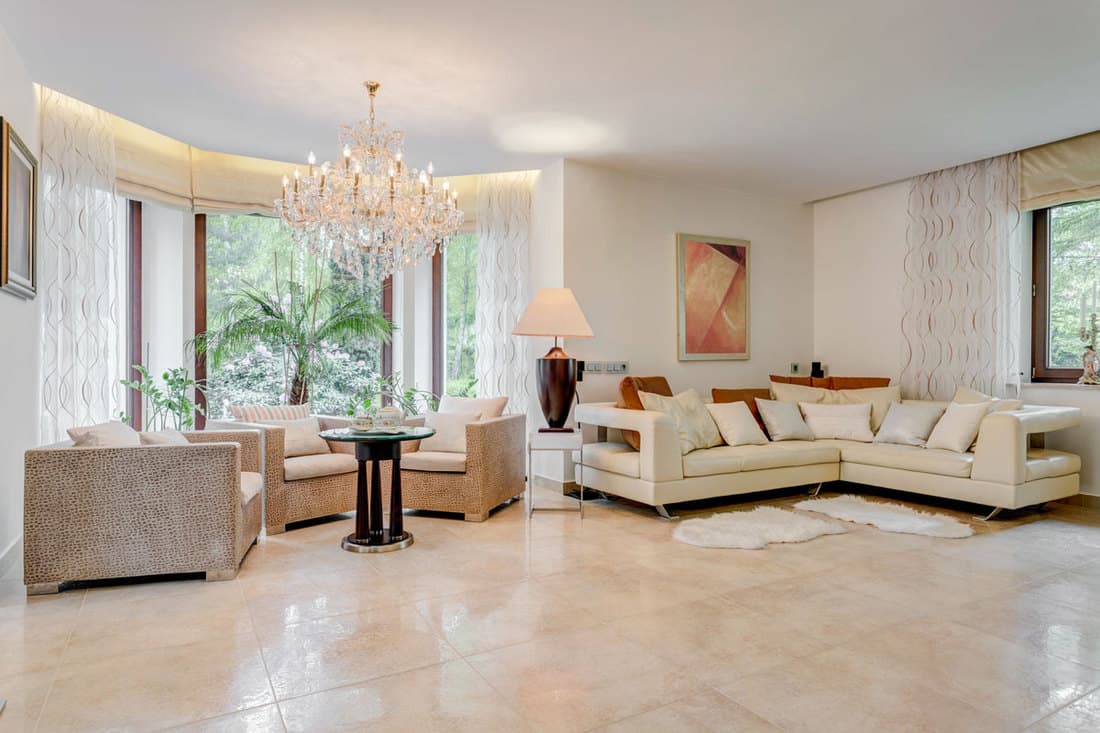
In conclusion, an L shaped living room and kitchen can be a practical and stylish design choice for any home. By incorporating similar color palettes, utilizing furniture to define the spaces, incorporating creative storage solutions, maximizing natural light, and experimenting with different layouts, you can create a functional and visually appealing living area that will make your home feel more spacious and inviting. Try out these ideas and see how an L shaped layout can transform your space.



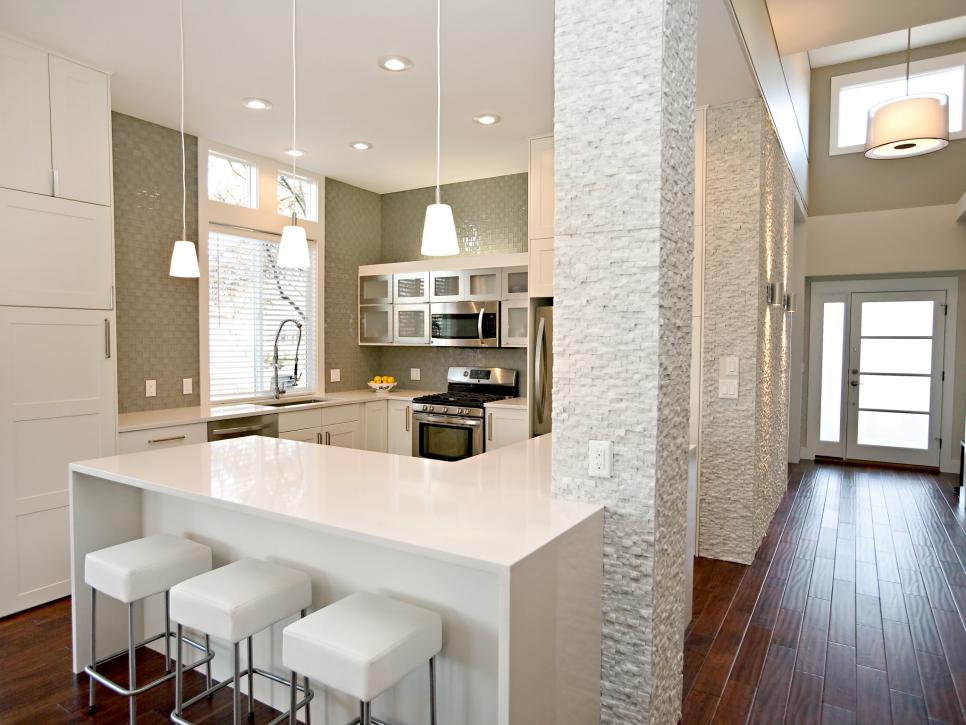
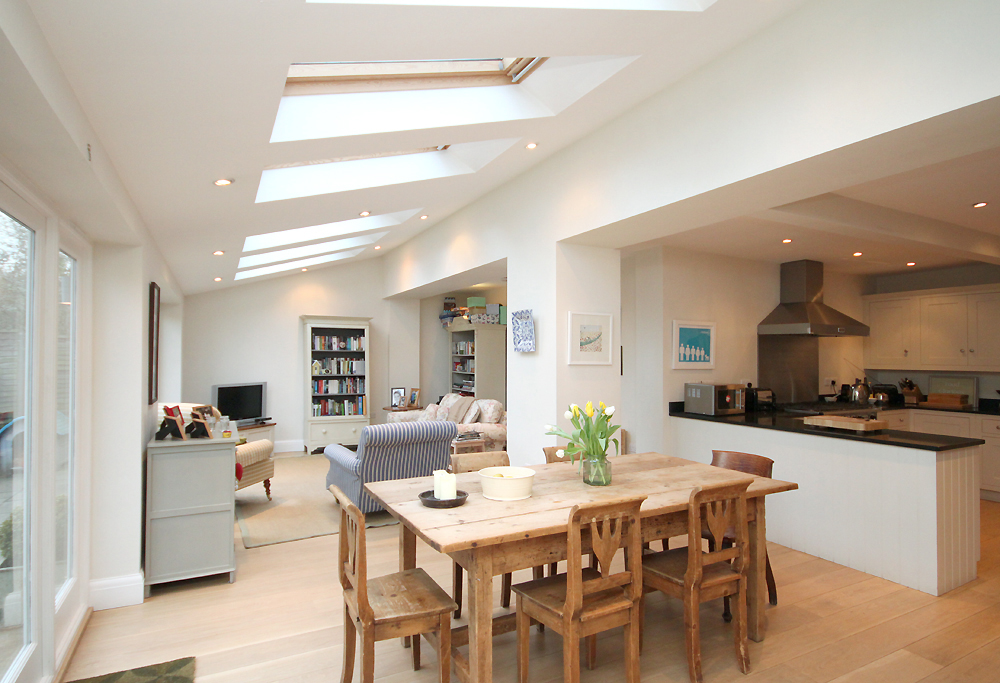






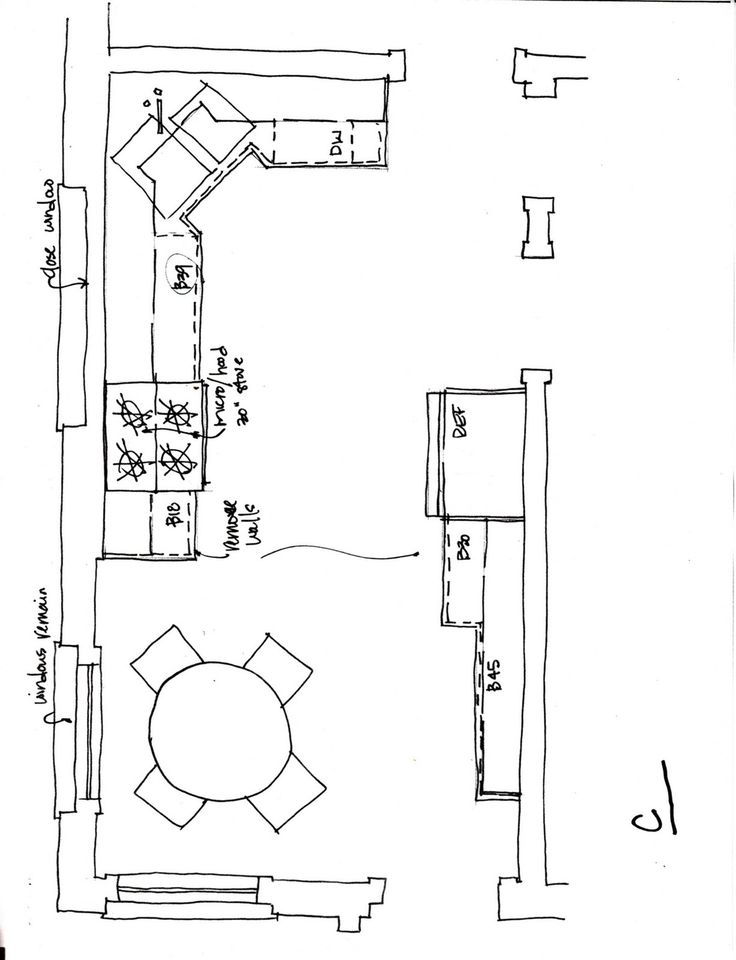







:max_bytes(150000):strip_icc()/living-dining-room-combo-4796589-hero-97c6c92c3d6f4ec8a6da13c6caa90da3.jpg)



















