1. L-shaped Kitchen Layout: Maximizing Space and Efficiency
The L-shaped kitchen layout is a popular choice for many homeowners due to its ability to maximize space and efficiency. This design offers a practical solution for small and medium-sized kitchens, as it allows for a streamlined flow and easy access to all areas of the kitchen.
The L-shaped layout features two adjacent walls with cabinets and appliances placed along them, forming an L-shape. This design is perfect for open plan living spaces, as it creates a seamless connection between the kitchen and living area.
Whether you have a small or large kitchen space, the L-shaped layout can be customized to suit your needs and style preferences. Let's explore some interior design ideas for L-shaped kitchens to inspire your next home renovation project.
2. Interior Design for L-shaped Kitchen: Finding the Right Balance
When it comes to designing an L-shaped kitchen, it's essential to find the right balance between functionality and aesthetics. The layout of your kitchen should be practical and efficient, but it should also reflect your personal style and taste.
Start by considering the overall theme and color scheme of your home. The kitchen should complement the rest of your living space, so choose colors and materials that will tie in with the rest of your home's décor.
In terms of functionality, make sure to plan your kitchen's layout carefully, taking into consideration the work triangle (the distance between the sink, stove, and refrigerator). This will ensure that your kitchen is easy to navigate and work in.
3. L-shaped Kitchen Design Ideas: Making the Most of Limited Space
If you have a small L-shaped kitchen, don't despair! This layout can still work well in a limited space. One of the best ways to make the most of a small L-shaped kitchen is to incorporate clever storage solutions.
Consider using wall-mounted cabinets and shelves to free up counter space and keep your kitchen clutter-free. You can also opt for a kitchen island with built-in storage to maximize your storage options.
Another design idea for small L-shaped kitchens is to use light colors and reflective surfaces to create the illusion of a larger space. Mirrored backsplashes and glossy cabinets can make a small kitchen feel more spacious and bright.
4. Small L-shaped Kitchen Design: Creating a Cozy and Functional Space
A small L-shaped kitchen can be both cozy and functional with the right design choices. Consider incorporating a kitchen peninsula into your layout to provide extra counter space and seating.
You can also add warmth and character to your kitchen by using textured materials and finishes. For example, a brick or stone backsplash can add a touch of rustic charm, while a wood countertop can bring in a natural element.
Don't shy away from adding a pop of color to your small L-shaped kitchen either. A brightly colored backsplash or a bold accent wall can add personality and make your kitchen stand out.
5. Modern L-shaped Kitchen Design: A Sleek and Stylish Choice
If you prefer a more contemporary look, a modern L-shaped kitchen design might be the perfect choice for you. This style features clean lines, minimalistic design, and a sleek finish.
For a modern L-shaped kitchen, opt for a monochromatic color scheme with pops of color through accessories and décor. Consider using high-gloss cabinets and stainless steel appliances for a sleek and polished look.
Incorporating a kitchen island with a waterfall countertop can also add a touch of luxury to your modern L-shaped kitchen design.
6. L-shaped Kitchen with Island: The Perfect Entertaining Space
If you love to entertain, an L-shaped kitchen with an island is a great choice. The addition of an island provides extra counter space for food preparation, and it also serves as a central gathering point for guests.
You can use your kitchen island for additional storage, as a breakfast bar, or even as a built-in wine rack. It's a versatile and practical addition to any L-shaped kitchen layout.
When designing an L-shaped kitchen with an island, make sure to leave enough space between the island and the surrounding cabinets to allow for easy movement and flow in the kitchen.
7. L-shaped Kitchen Cabinets: A Functional and Stylish Storage Solution
Cabinets play a crucial role in any kitchen design, and an L-shaped layout is no exception. The placement of cabinets along both walls in an L-shaped kitchen provides ample storage space for all your kitchen essentials.
You can choose from a variety of cabinet styles and finishes to suit your personal taste and the overall look of your kitchen. Open shelving can also be incorporated into the design to display your favorite dishes and add a touch of personality to your kitchen.
Remember to keep your cabinets organized and clutter-free for a functional and visually appealing L-shaped kitchen.
8. L-shaped Kitchen Remodel: Transforming Your Space
If you're looking to give your kitchen a new look, an L-shaped kitchen remodel can make a significant impact. With this layout, you can completely change the look and feel of your kitchen without making any major structural changes.
Consider updating your cabinets, countertops, and backsplash for a fresh and modern look. You can also incorporate new lighting fixtures to brighten up the space and add a touch of style.
A kitchen remodel is an excellent opportunity to not only improve the functionality of your L-shaped kitchen but also to add your personal touch and create a space that truly reflects your style.
9. L-shaped Kitchen with Peninsula: A Unique Twist on the Classic Layout
If you want to add a unique twist to the traditional L-shaped kitchen layout, consider incorporating a peninsula into your design. A peninsula is similar to an island, but it is attached to one of the walls, creating an L-shape.
A kitchen peninsula can serve as a secondary workspace, a breakfast bar, or even a dining table. It's a versatile and practical addition to any L-shaped kitchen, and it can also add a visually interesting element to the overall design.
When choosing a peninsula for your L-shaped kitchen, make sure to leave enough space for movement and consider using different materials or finishes to create a contrast with the rest of the kitchen.
10. L-shaped Kitchen with Breakfast Bar: Combining Functionality and Style
Lastly, an L-shaped kitchen with a breakfast bar is a perfect blend of functionality and style. The addition of a breakfast bar provides a casual dining option, and it also creates a seamless flow between the kitchen and living area.
You can choose from a variety of materials for your breakfast bar, including wood, stone, or even a sleek and modern glass countertop. Adding bar stools to the breakfast bar can also add a touch of charm and make your kitchen feel more inviting.
Make sure to leave enough space between the breakfast bar and the surrounding cabinets to allow for easy movement and to avoid creating a cramped space.
In conclusion, the L-shaped kitchen layout offers a practical and stylish solution for any home. With the right design choices, this layout can be customized to suit your needs and reflect your personal style. Whether you have a small or large kitchen space, an L-shaped kitchen can provide the perfect balance between functionality and aesthetics. So why not consider this layout for your next kitchen renovation project?
L-Shaped Kitchen Interior Design: A Perfect Balance of Functionality and Style

Maximizing Space and Efficiency
 One of the most important factors to consider in any kitchen design is functionality, and an L-shaped kitchen is no exception. The layout of an L-shaped kitchen allows for a smooth and efficient workflow, making meal preparation and cooking a breeze. The two adjacent walls provide ample counter space for food preparation, as well as easy access to appliances and storage. This design also allows for a clear separation between the cooking and dining areas, making it easier to entertain guests while preparing meals.
One of the most important factors to consider in any kitchen design is functionality, and an L-shaped kitchen is no exception. The layout of an L-shaped kitchen allows for a smooth and efficient workflow, making meal preparation and cooking a breeze. The two adjacent walls provide ample counter space for food preparation, as well as easy access to appliances and storage. This design also allows for a clear separation between the cooking and dining areas, making it easier to entertain guests while preparing meals.
Aesthetic Appeal
 In addition to its practicality, an L-shaped kitchen also offers a sleek and modern look. The clean lines and open layout create a sense of spaciousness, making the kitchen feel larger than it actually is. This design also allows for plenty of natural light to flow through the space, further enhancing its appeal. With the right
color scheme
and
design elements
, an L-shaped kitchen can be transformed into a stylish and inviting space that adds value to any home.
In addition to its practicality, an L-shaped kitchen also offers a sleek and modern look. The clean lines and open layout create a sense of spaciousness, making the kitchen feel larger than it actually is. This design also allows for plenty of natural light to flow through the space, further enhancing its appeal. With the right
color scheme
and
design elements
, an L-shaped kitchen can be transformed into a stylish and inviting space that adds value to any home.
Customization and Flexibility
 One of the biggest advantages of an L-shaped kitchen is its versatility. This design can be customized to fit any size or shape of the room, making it suitable for both small and large spaces. It also offers the flexibility to incorporate different design elements, such as an
island
or a
breakfast bar
, to suit the specific needs and preferences of the homeowner. This makes an L-shaped kitchen an ideal choice for those who want a highly adaptable and personalized space.
One of the biggest advantages of an L-shaped kitchen is its versatility. This design can be customized to fit any size or shape of the room, making it suitable for both small and large spaces. It also offers the flexibility to incorporate different design elements, such as an
island
or a
breakfast bar
, to suit the specific needs and preferences of the homeowner. This makes an L-shaped kitchen an ideal choice for those who want a highly adaptable and personalized space.
Final Thoughts
 When it comes to house design, the kitchen is often considered the heart of the home. It is a space where functionality and style must work hand in hand. With its efficient layout, aesthetic appeal, and customization options, an L-shaped kitchen interior design strikes the perfect balance between practicality and beauty. So if you're looking to revamp your kitchen, consider incorporating this layout for a space that is both functional and visually appealing.
When it comes to house design, the kitchen is often considered the heart of the home. It is a space where functionality and style must work hand in hand. With its efficient layout, aesthetic appeal, and customization options, an L-shaped kitchen interior design strikes the perfect balance between practicality and beauty. So if you're looking to revamp your kitchen, consider incorporating this layout for a space that is both functional and visually appealing.








:max_bytes(150000):strip_icc()/sunlit-kitchen-interior-2-580329313-584d806b3df78c491e29d92c.jpg)




:max_bytes(150000):strip_icc()/sunlit-kitchen-interior-2-580329313-584d806b3df78c491e29d92c.jpg)







































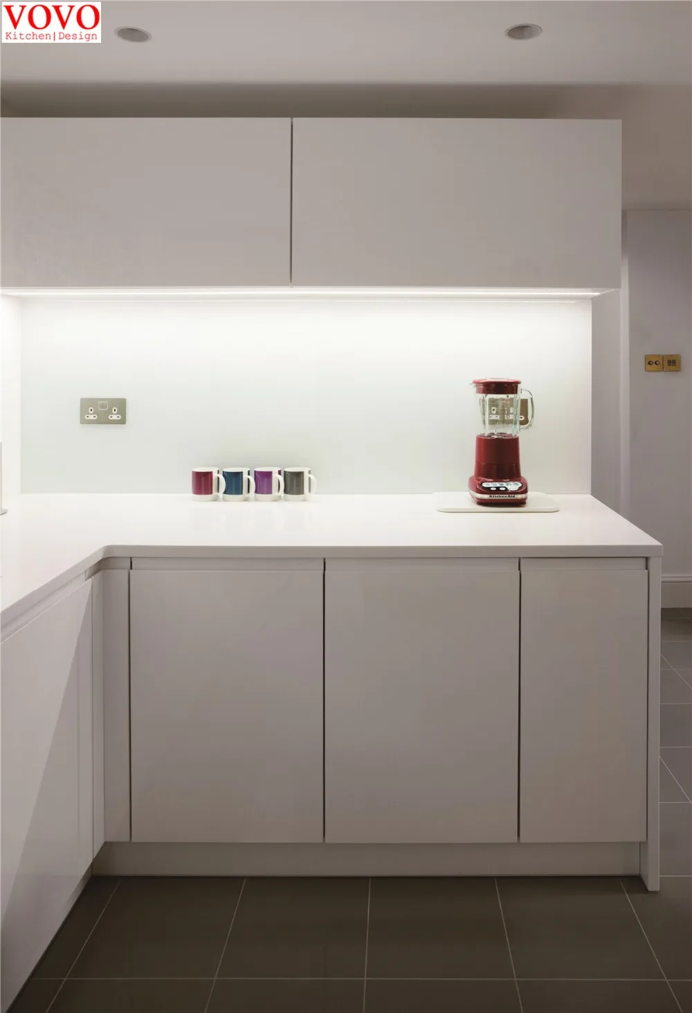

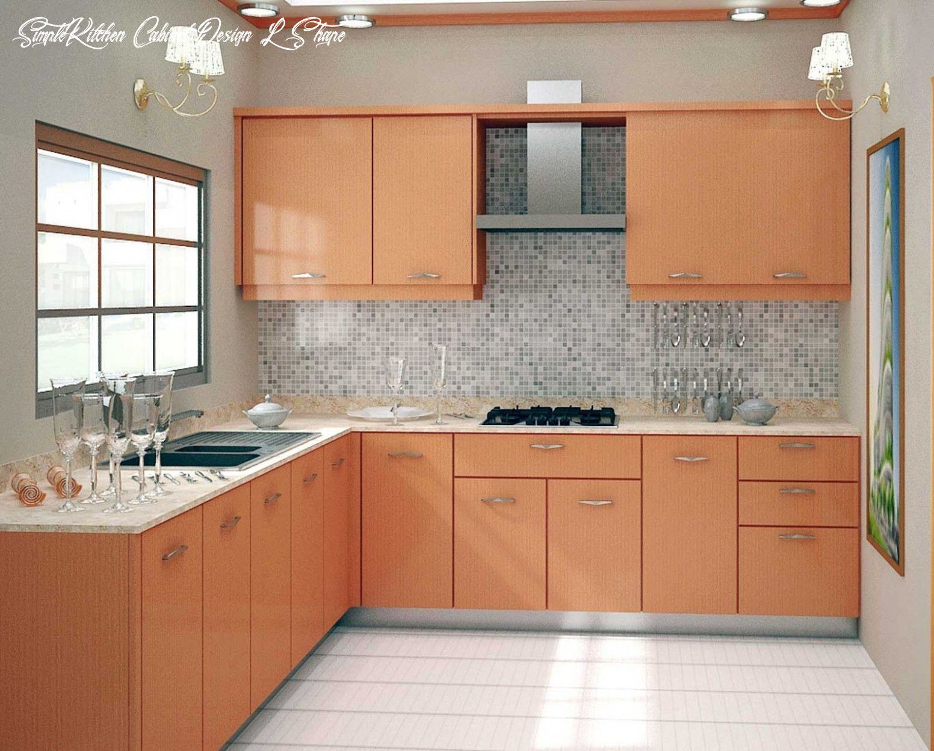

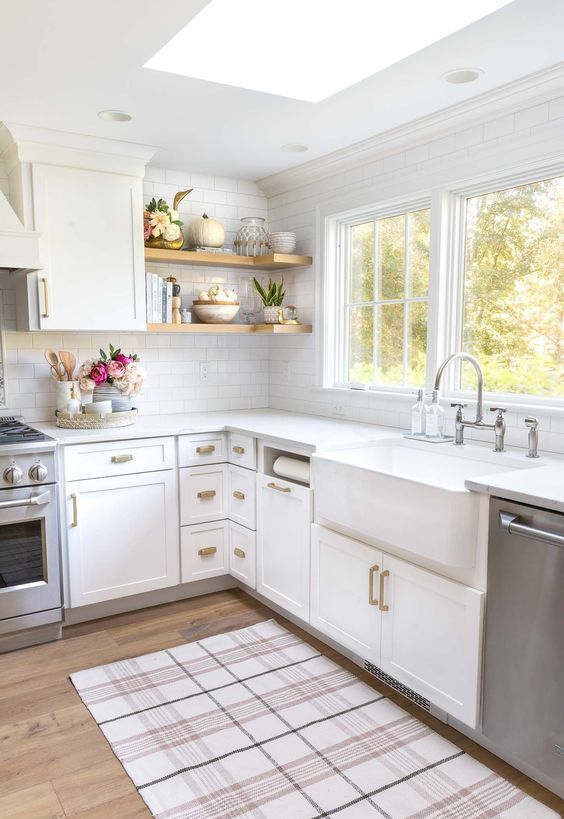
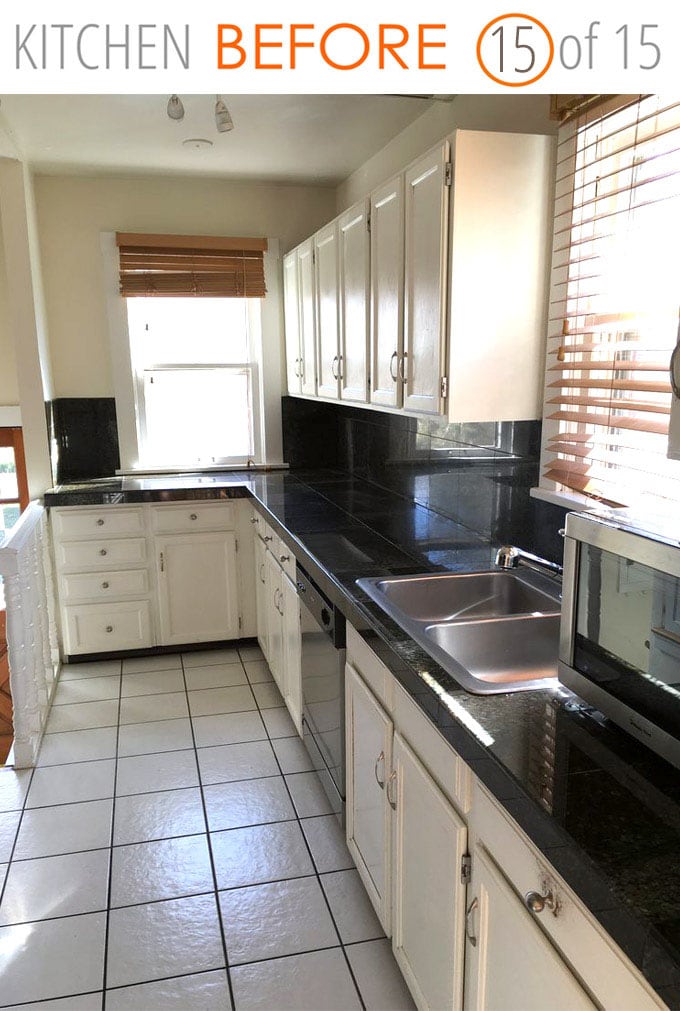




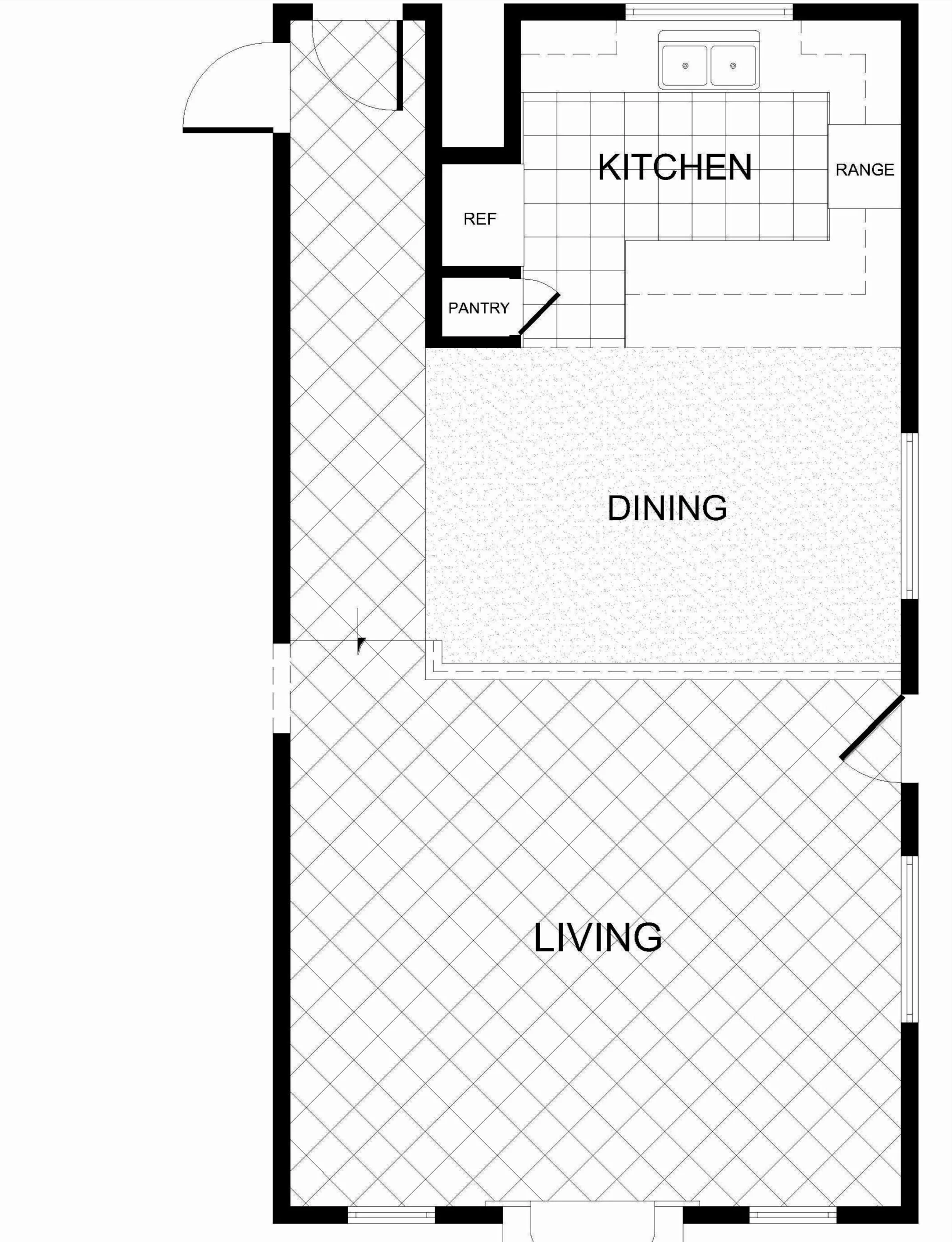







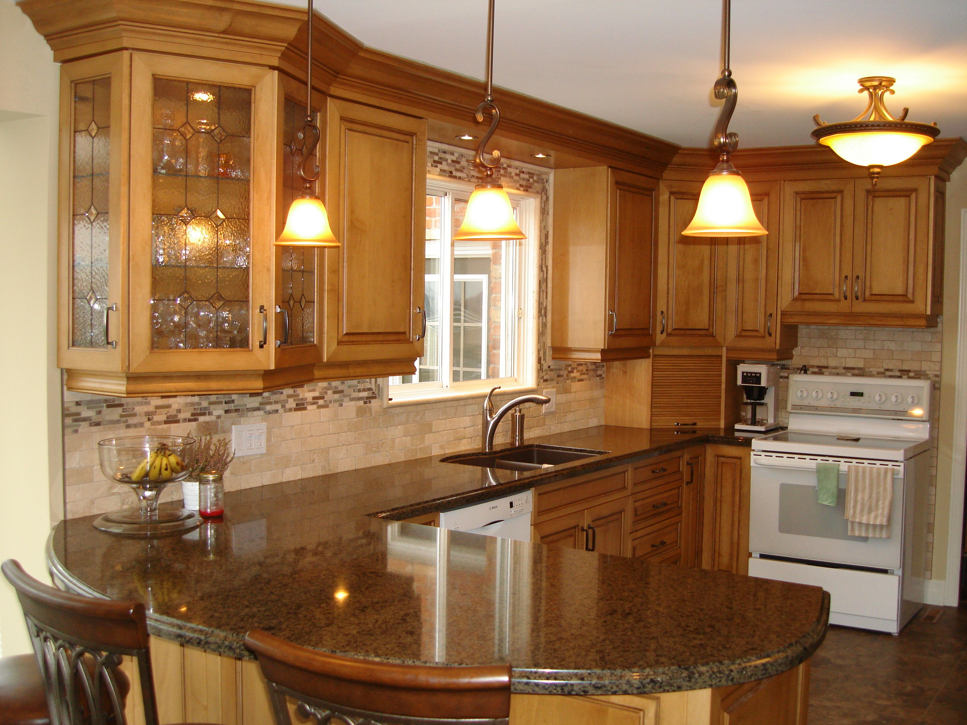






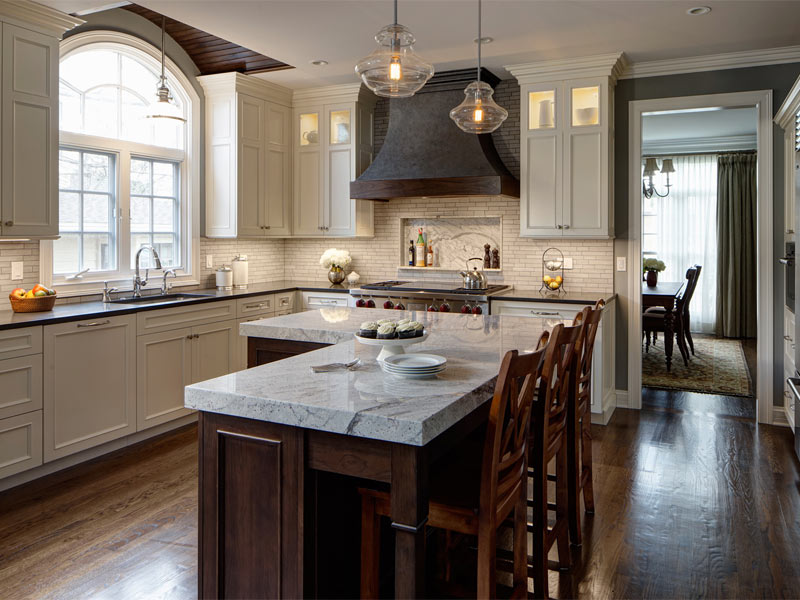






:max_bytes(150000):strip_icc()/kitchen-breakfast-bars-5079603-hero-40d6c07ad45e48c4961da230a6f31b49.jpg)






