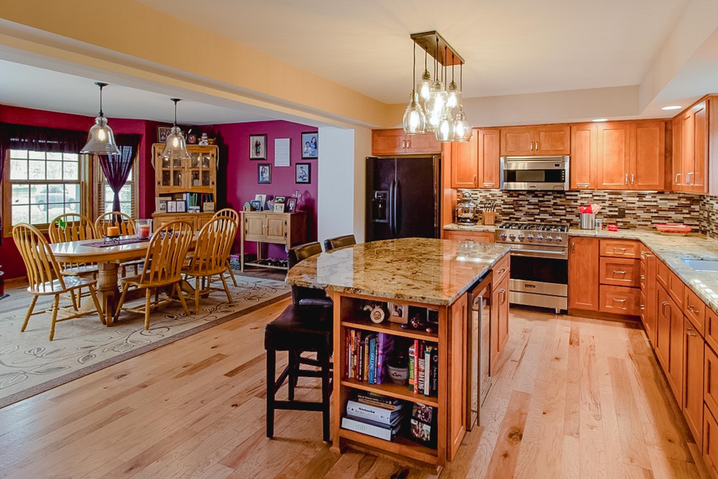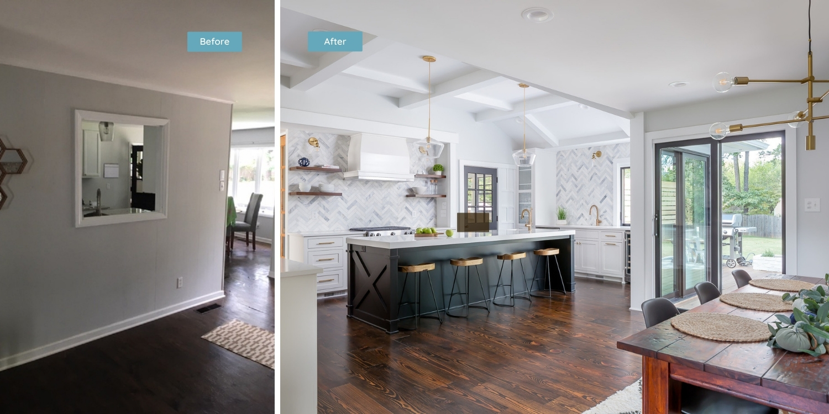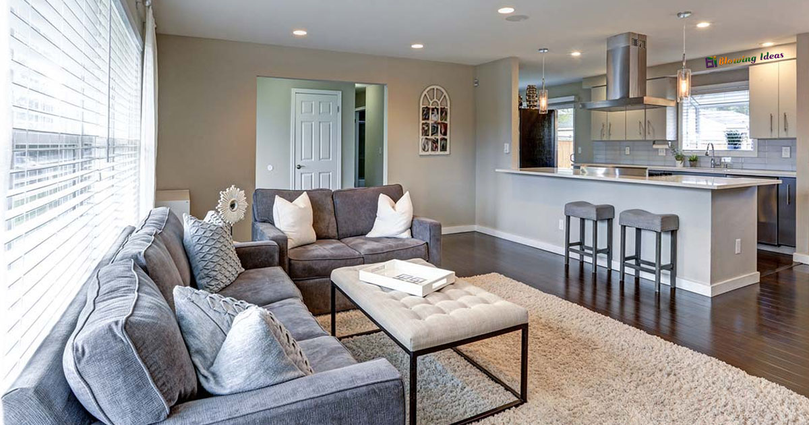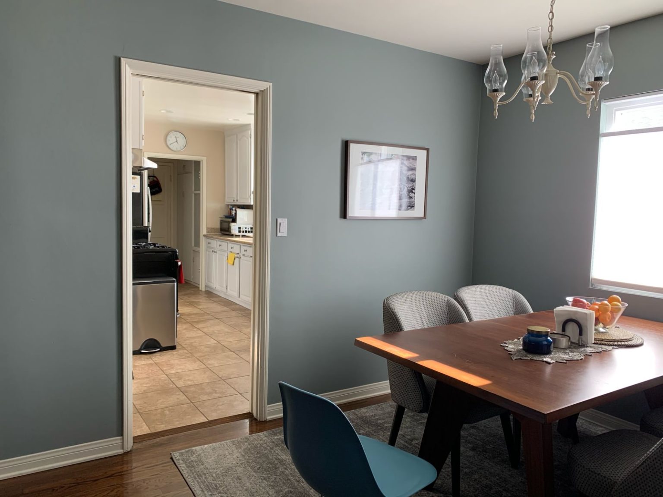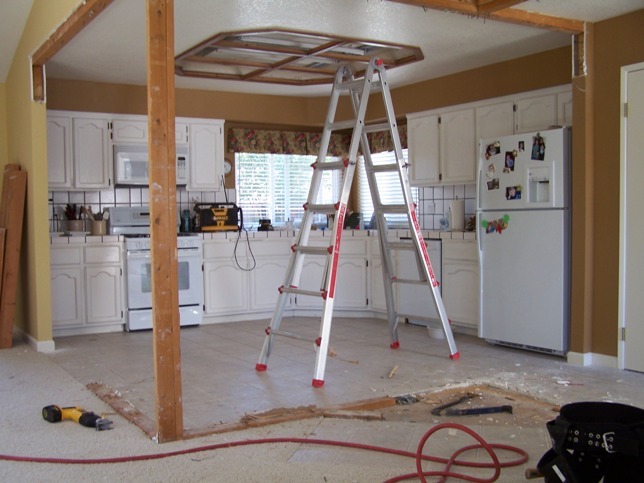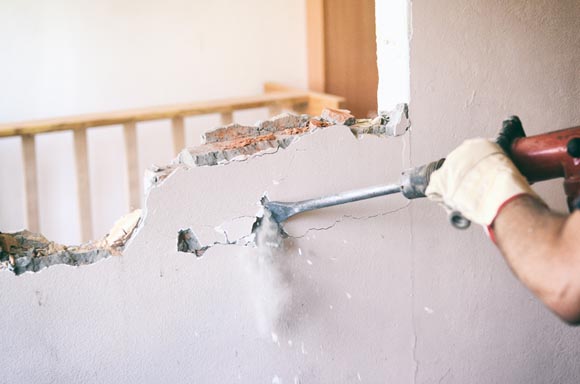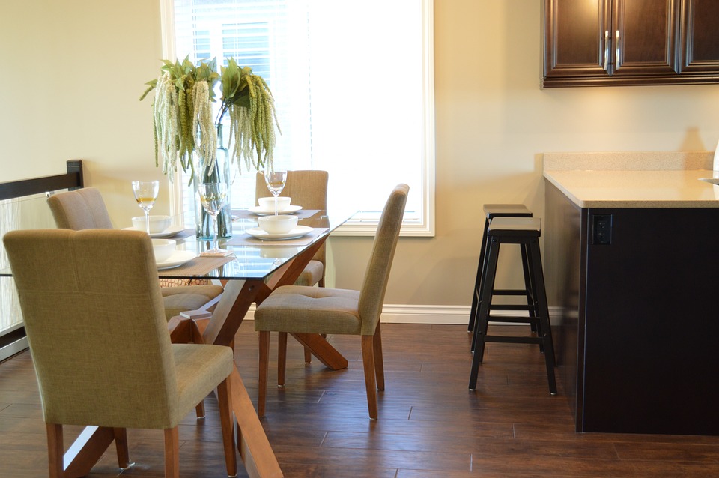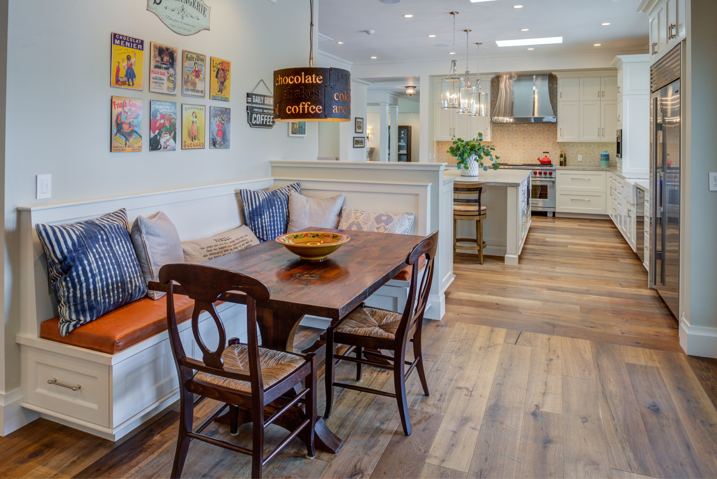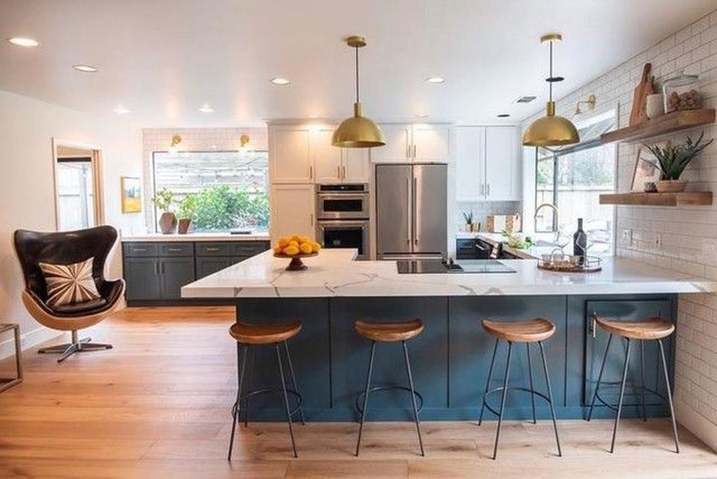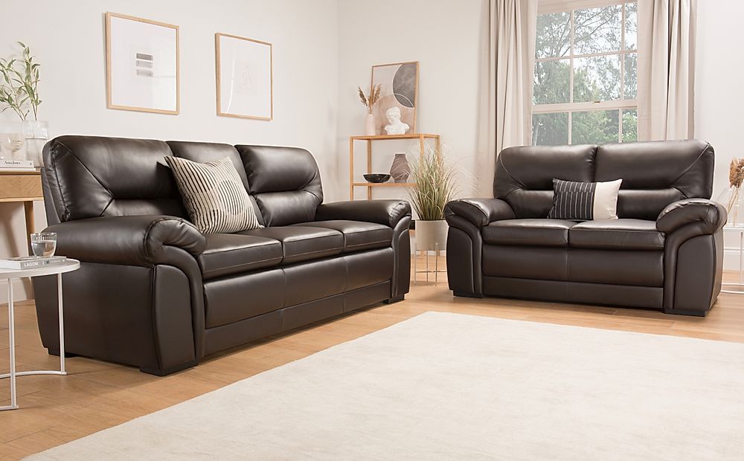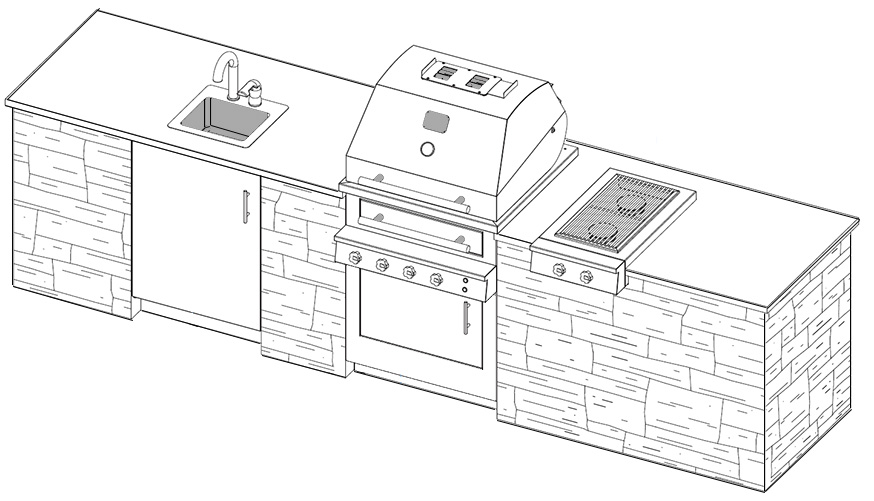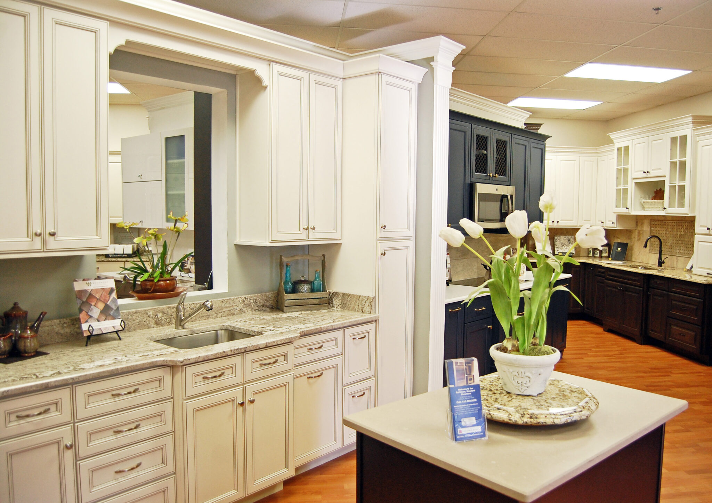If you're tired of feeling cramped and isolated in your kitchen while cooking or hosting dinner parties, it may be time to consider knocking down the wall between your kitchen and dining room. This popular home renovation trend has been gaining traction in recent years, as more and more homeowners are opting for an open concept living space. Not only does it create a more inviting and social atmosphere, but it also adds value to your home. Let's take a closer look at the benefits of knocking down the wall between your kitchen and dining room, and how to make it happen.1. Kitchen and Dining Room Remodeling: Creating an Open and Inviting Space
Before diving into a major home renovation project, it's important to weigh the pros and cons. Knocking down the wall between your kitchen and dining room can have a significant impact on the overall look and feel of your home. On the positive side, it creates a more spacious and open floor plan, allowing for easier flow and movement between the two rooms. This is particularly beneficial for families with young children or for those who love to entertain. However, there are also some potential downsides to consider, such as noise and odor transfer between the two spaces, and the cost of the renovation itself.2. Knocking Down Walls for an Open Floor Plan: The Pros and Cons
Once you've decided that knocking down the wall between your kitchen and dining room is the right choice for you, it's time to start planning and preparing for the project. This includes consulting with a professional contractor or architect, obtaining any necessary permits, and creating a detailed budget and timeline. It's also important to consider the impact on your daily routine and living space during the renovation process. Will you need to temporarily set up a makeshift kitchen? Will you need to move furniture and belongings out of the way?3. Kitchen and Dining Room Renovation: Planning and Preparation
Now comes the exciting part – the actual removal of the wall. This is typically done in a few steps, starting with the removal of any electrical outlets, plumbing, and other fixtures attached to the wall. Next, the wall is carefully demolished, taking care to avoid damaging any surrounding structures. Once the wall is completely removed, the area will need to be cleaned up and any debris disposed of properly. Depending on the size and complexity of the project, this process can take anywhere from a few days to a few weeks.4. Removing a Wall Between Kitchen and Dining Room: The Process
With the wall gone, you now have a large open space to work with. This is where the fun and creativity come in! You have the opportunity to design your dream kitchen and dining room, taking into consideration your personal style, functionality, and budget. This may involve installing an island or breakfast bar, adding new flooring, updating cabinetry and appliances, and choosing a color scheme that ties the two spaces together. The possibilities are endless, and the end result will be a beautiful, modern, and functional open concept living space.5. Open Concept Kitchen and Dining Room: Making it Work
Although knocking down a wall may seem like a simple DIY project, it's important to remember that it can be dangerous and should be left to the professionals. This is especially true if the wall is load-bearing, meaning it supports the weight of the structure above it. Attempting to remove a load-bearing wall without proper knowledge and equipment can result in serious structural damage and even collapse. Safety should always be the top priority for any home renovation project.6. Kitchen and Dining Room Wall Removal: Safety First
The cost of knocking down a wall between your kitchen and dining room will vary depending on factors such as the size of the wall, whether it is load-bearing or not, and the complexity of the project. It's important to obtain quotes from multiple contractors and to carefully review the breakdown of costs to ensure there are no hidden fees. Keep in mind that the cost may also increase if any unexpected issues arise during the demolition process, so it's always a good idea to have some extra funds set aside.7. Kitchen and Dining Room Wall Demolition: Cost Considerations
In addition to creating a more functional and visually appealing living space, knocking down the wall between your kitchen and dining room can also add value to your home. This is particularly beneficial if you plan on selling in the future. Many home buyers are drawn to open concept living, and are willing to pay more for a home that offers this feature. So not only are you improving your current living situation, but you're also making a smart investment for the future.8. Kitchen and Dining Room Wall Knockout: Adding Value to Your Home
After all the planning, preparation, and hard work, it's time to sit back and admire the transformation. The before and after of knocking down a wall between your kitchen and dining room can be truly dramatic and satisfying. You'll be amazed at how much more spacious and inviting your home feels, and how much easier it is to cook and entertain in your new open concept living space. It's a great feeling to see your vision come to life and enjoy the fruits of your labor.9. Kitchen and Dining Room Wall Breakthrough: Before and After
Knocking down the wall between your kitchen and dining room is a major home renovation project that requires careful planning, professional assistance, and a considerable investment. However, the benefits are well worth it – an open and inviting living space, added value to your home, and a sense of accomplishment. So if you're ready to say goodbye to that old wall and hello to a new and improved kitchen and dining room, go for it! Your home and your family will thank you.10. Kitchen and Dining Room Wall Tear Down: Final Thoughts
The Benefits of Knocking Down Walls in Your Home
Creating an Open and Spacious Layout
 When it comes to house design, one of the most popular and effective ways to create a more modern and functional space is by knocking down walls. This practice involves removing walls that separate different areas of the home, such as the kitchen and dining room. By doing so, you can create a more open and spacious layout that allows for better flow and communication between rooms. This is especially beneficial for those who love to entertain or have a large family, as it creates a more social and inviting atmosphere.
When it comes to house design, one of the most popular and effective ways to create a more modern and functional space is by knocking down walls. This practice involves removing walls that separate different areas of the home, such as the kitchen and dining room. By doing so, you can create a more open and spacious layout that allows for better flow and communication between rooms. This is especially beneficial for those who love to entertain or have a large family, as it creates a more social and inviting atmosphere.
Maximizing Natural Light
 Another advantage of knocking down walls is that it allows for more natural light to enter the home. With fewer walls blocking windows and doors, light can flow freely throughout the space, creating a brighter and more welcoming environment. This not only makes the space feel more inviting, but can also help reduce energy costs by relying less on artificial lighting. Additionally, natural light has been proven to have numerous health benefits, including boosting mood and productivity.
Another advantage of knocking down walls is that it allows for more natural light to enter the home. With fewer walls blocking windows and doors, light can flow freely throughout the space, creating a brighter and more welcoming environment. This not only makes the space feel more inviting, but can also help reduce energy costs by relying less on artificial lighting. Additionally, natural light has been proven to have numerous health benefits, including boosting mood and productivity.
Increasing Home Value
 In today's real estate market, open floor plans are highly sought after by buyers. By knocking down walls and creating a more open and airy layout, you can significantly increase the value of your home. This is because open floor plans are seen as more modern and desirable, making your home more attractive to potential buyers. So not only will you get to enjoy the benefits of a more open space while you live in the home, but you also have the potential to see a higher return on your investment when it comes time to sell.
Knocking down walls between the kitchen and dining room is a simple yet effective way to transform your home into a more open, bright, and valuable space. By creating a more functional and inviting layout, you can enjoy a better flow between rooms, maximize natural light, and increase the value of your home. So if you're looking to upgrade your house design, consider knocking down those walls and opening up your space to a whole new world of possibilities.
In today's real estate market, open floor plans are highly sought after by buyers. By knocking down walls and creating a more open and airy layout, you can significantly increase the value of your home. This is because open floor plans are seen as more modern and desirable, making your home more attractive to potential buyers. So not only will you get to enjoy the benefits of a more open space while you live in the home, but you also have the potential to see a higher return on your investment when it comes time to sell.
Knocking down walls between the kitchen and dining room is a simple yet effective way to transform your home into a more open, bright, and valuable space. By creating a more functional and inviting layout, you can enjoy a better flow between rooms, maximize natural light, and increase the value of your home. So if you're looking to upgrade your house design, consider knocking down those walls and opening up your space to a whole new world of possibilities.




















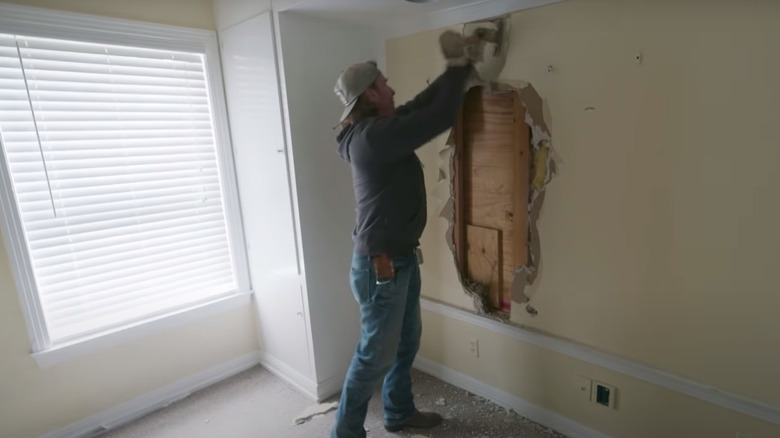

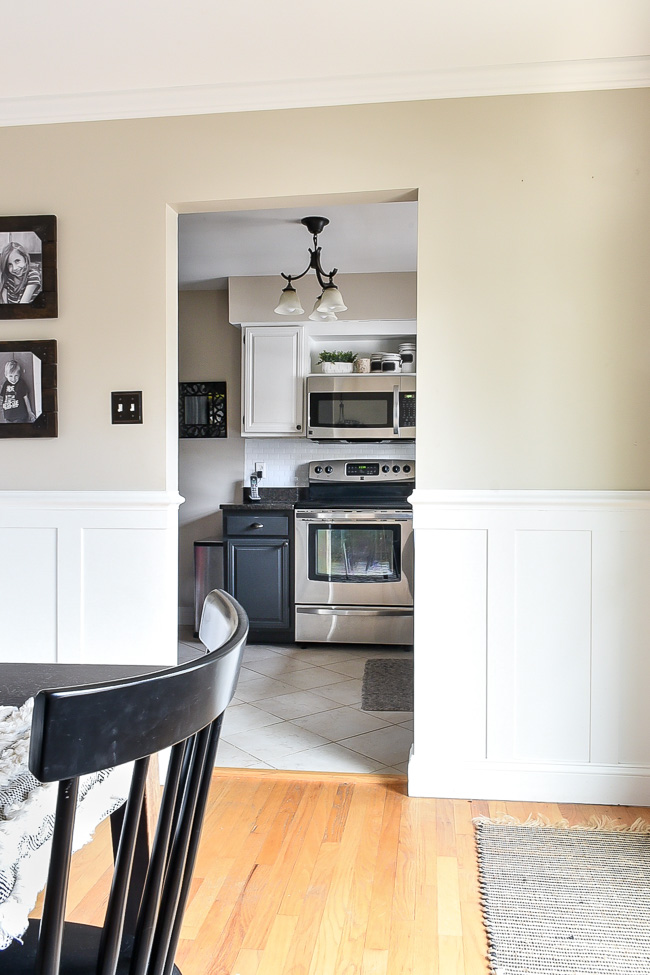


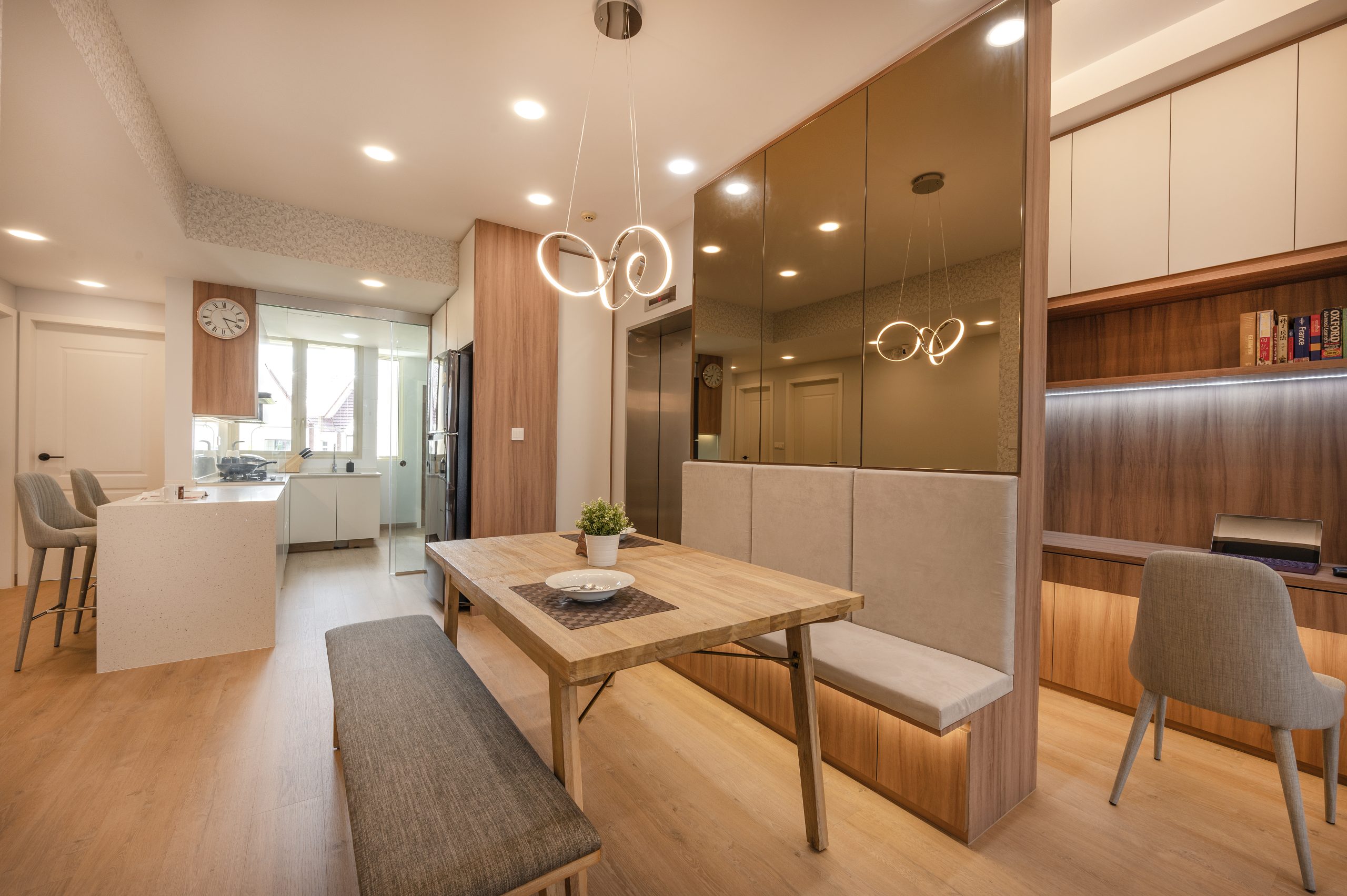











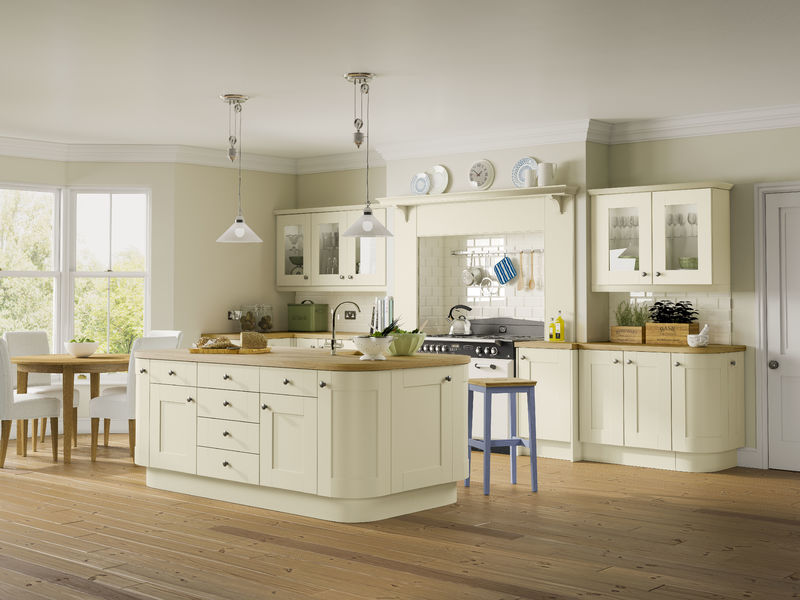


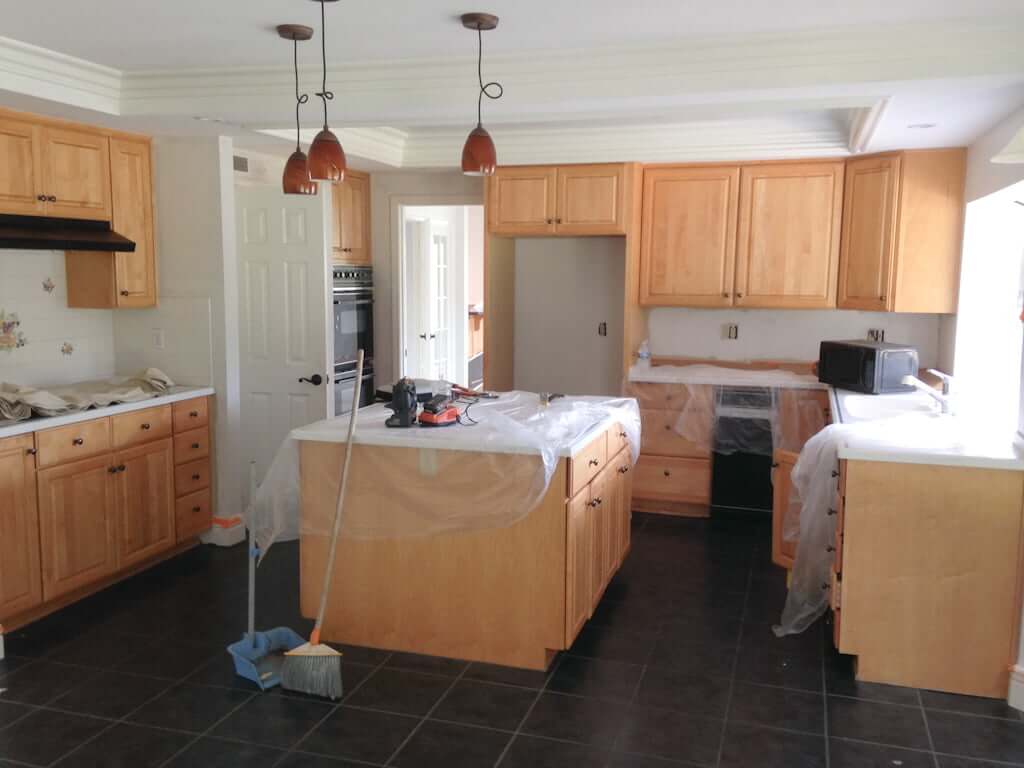

:max_bytes(150000):strip_icc()/open-kitchen-dining-area-35b508dc-8e7d35dc0db54ef1a6b6b6f8267a9102.jpg)

/open-concept-living-area-with-exposed-beams-9600401a-2e9324df72e842b19febe7bba64a6567.jpg)
