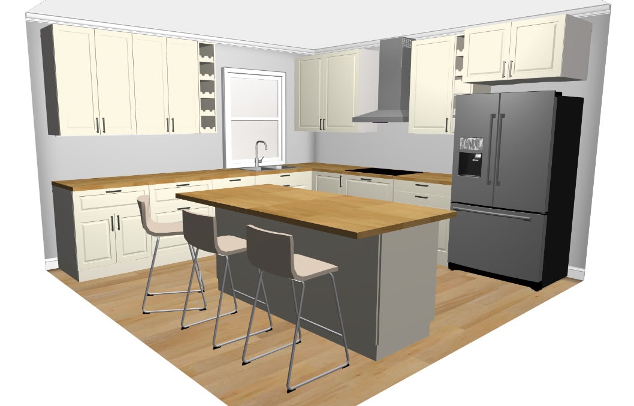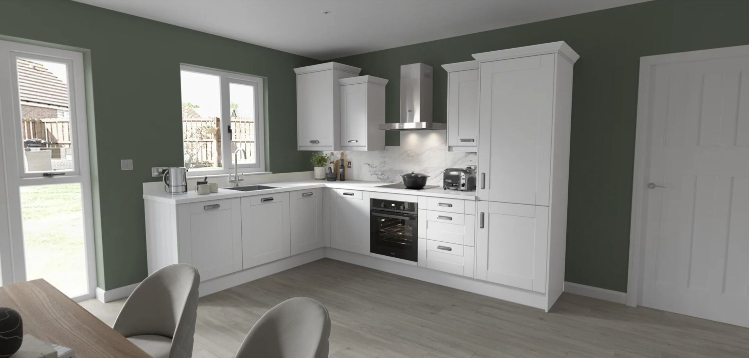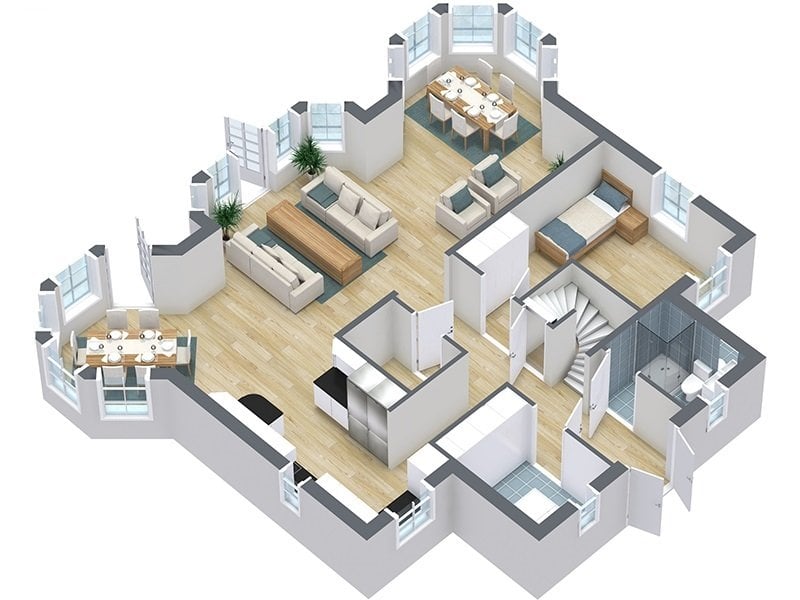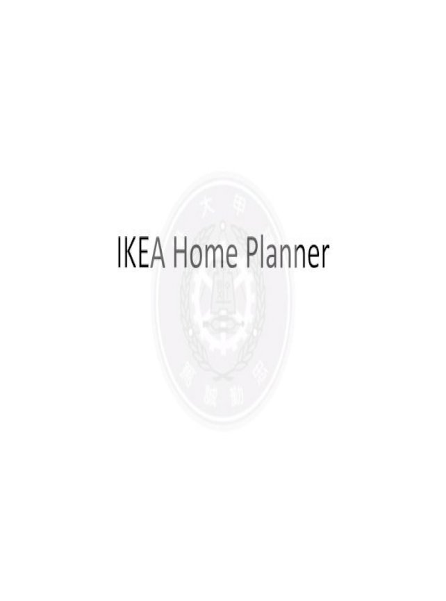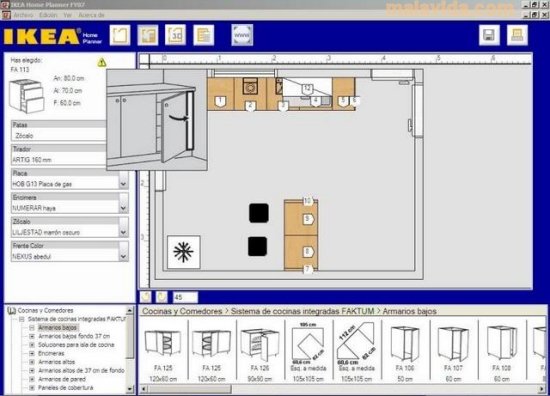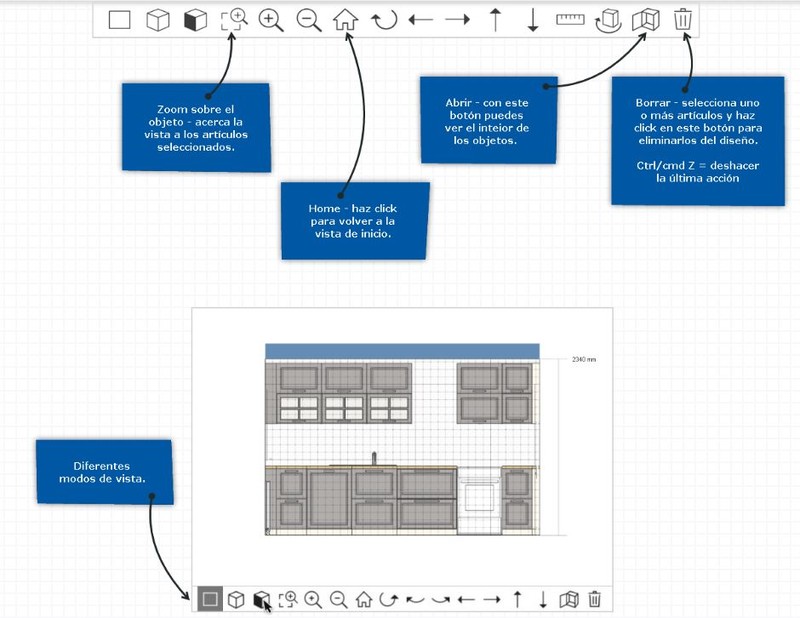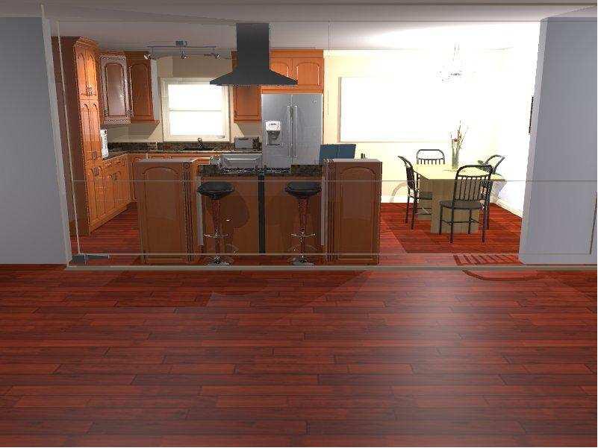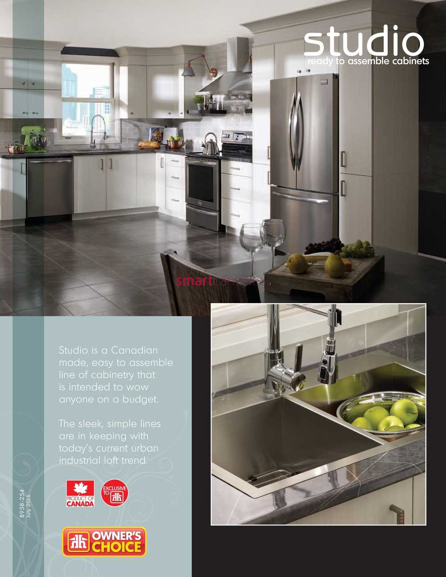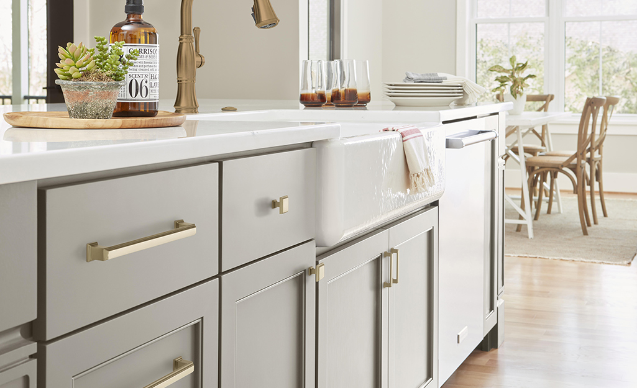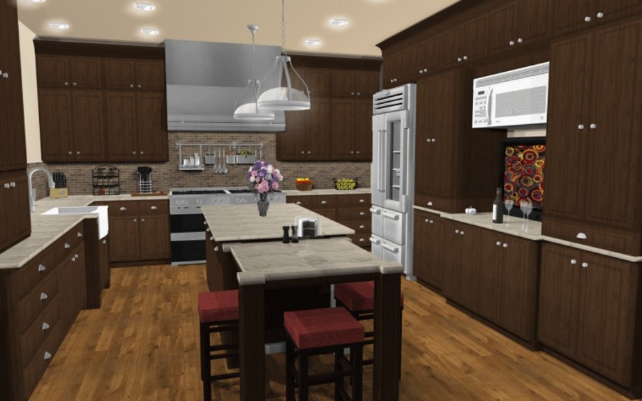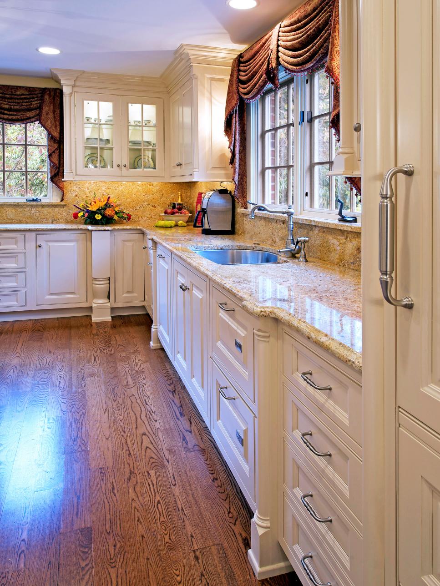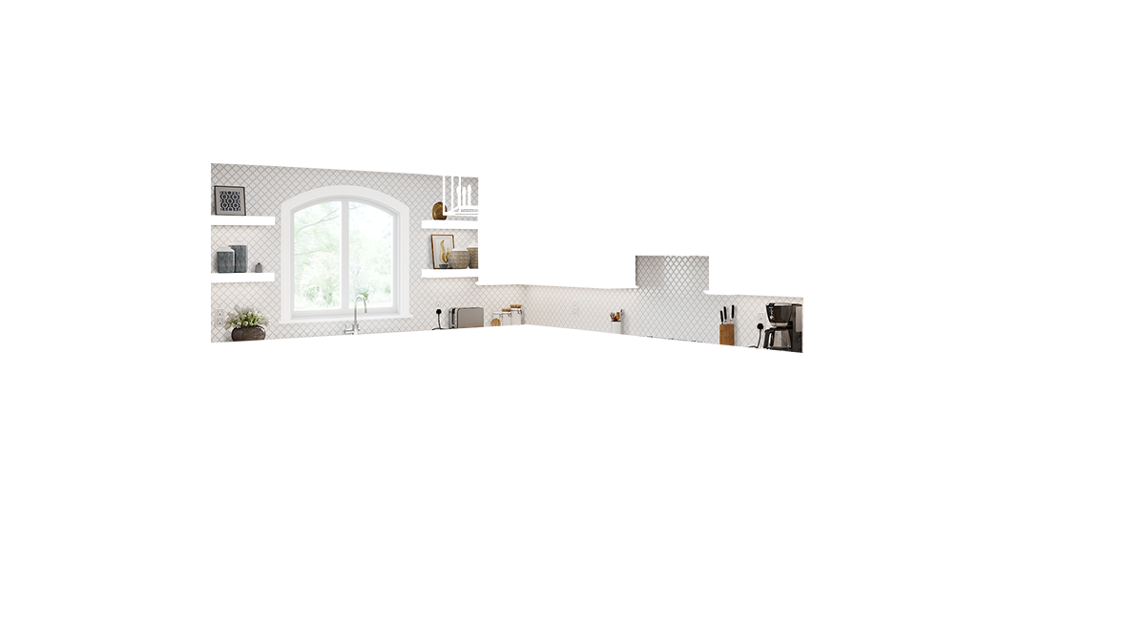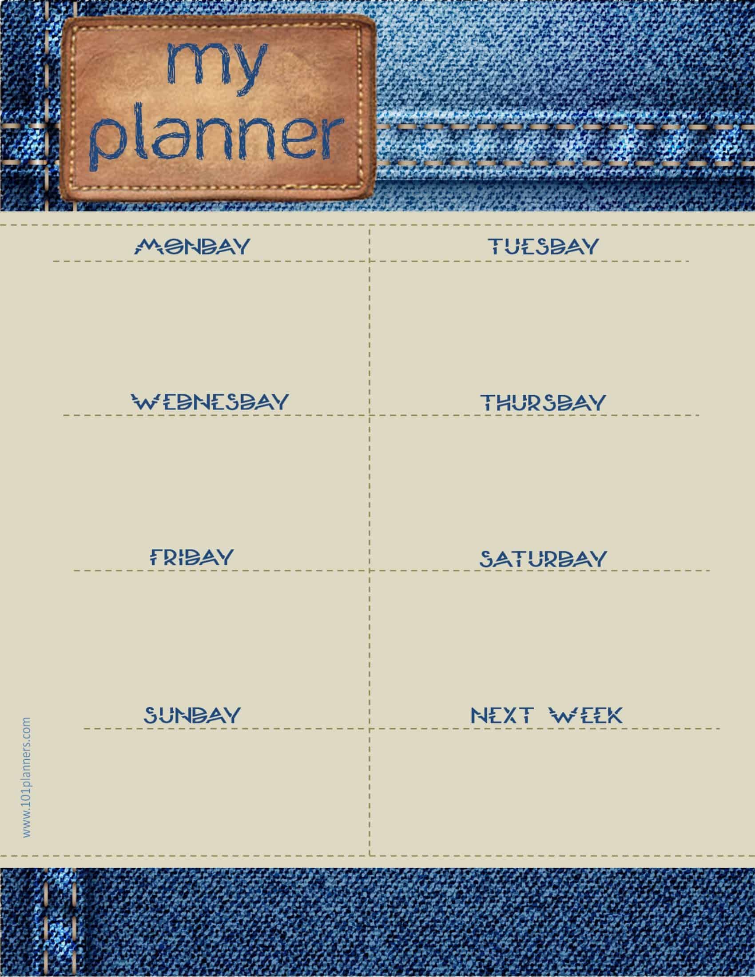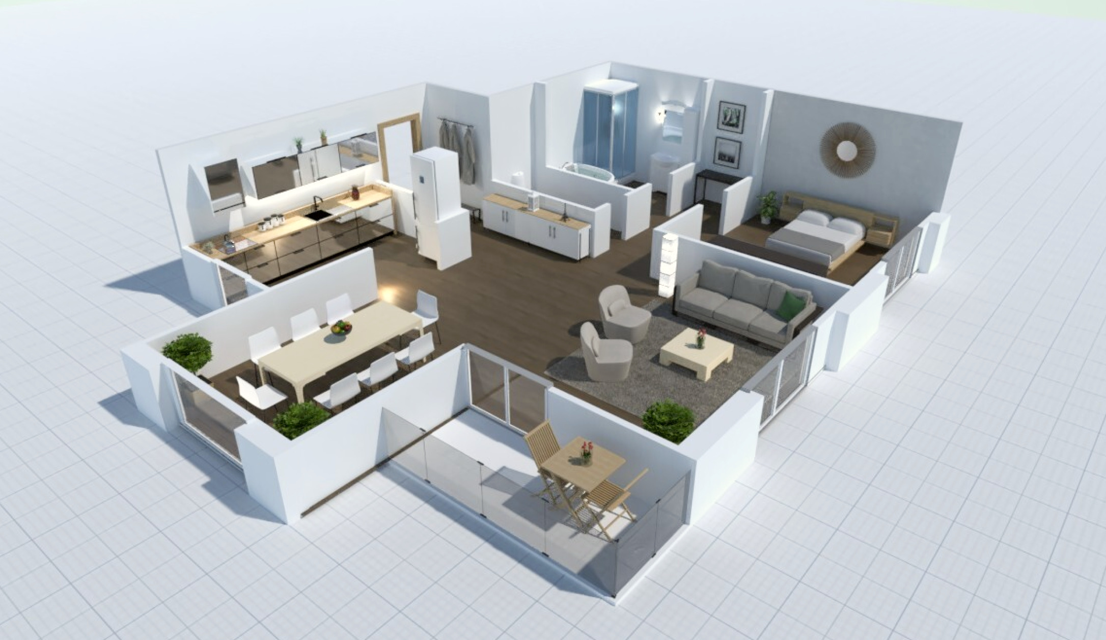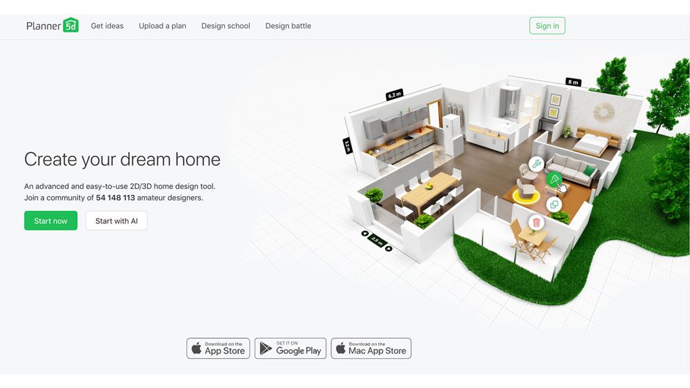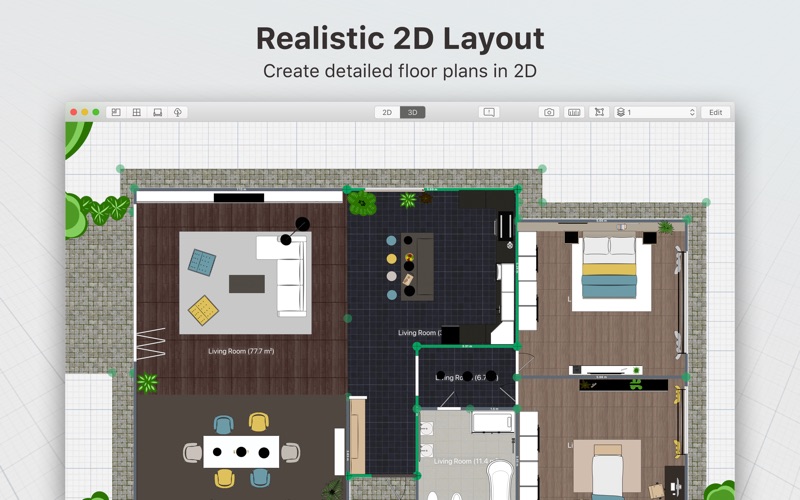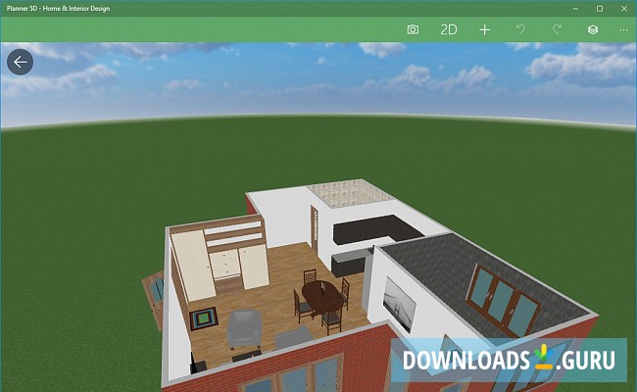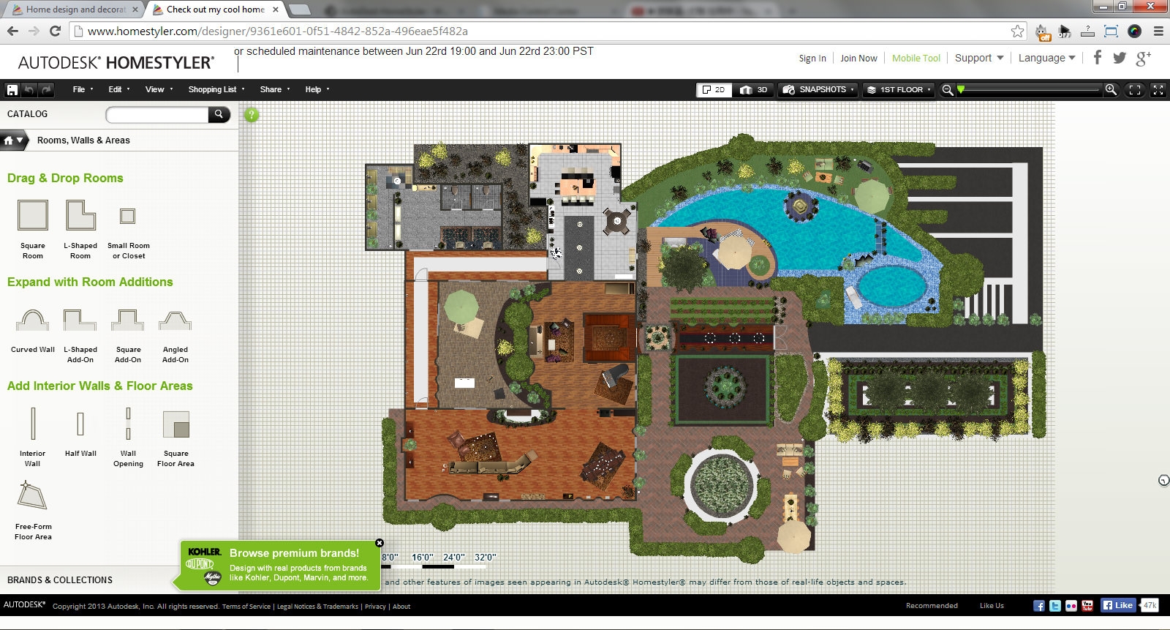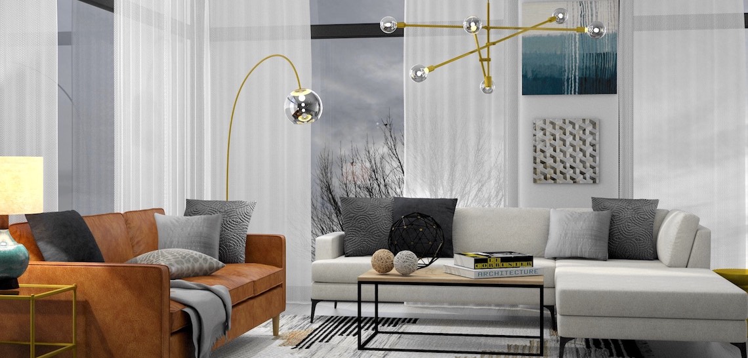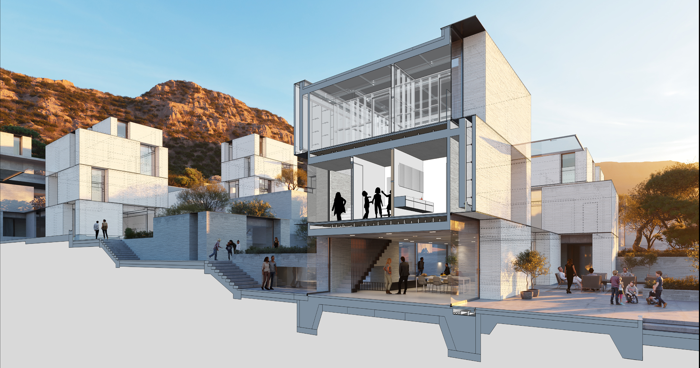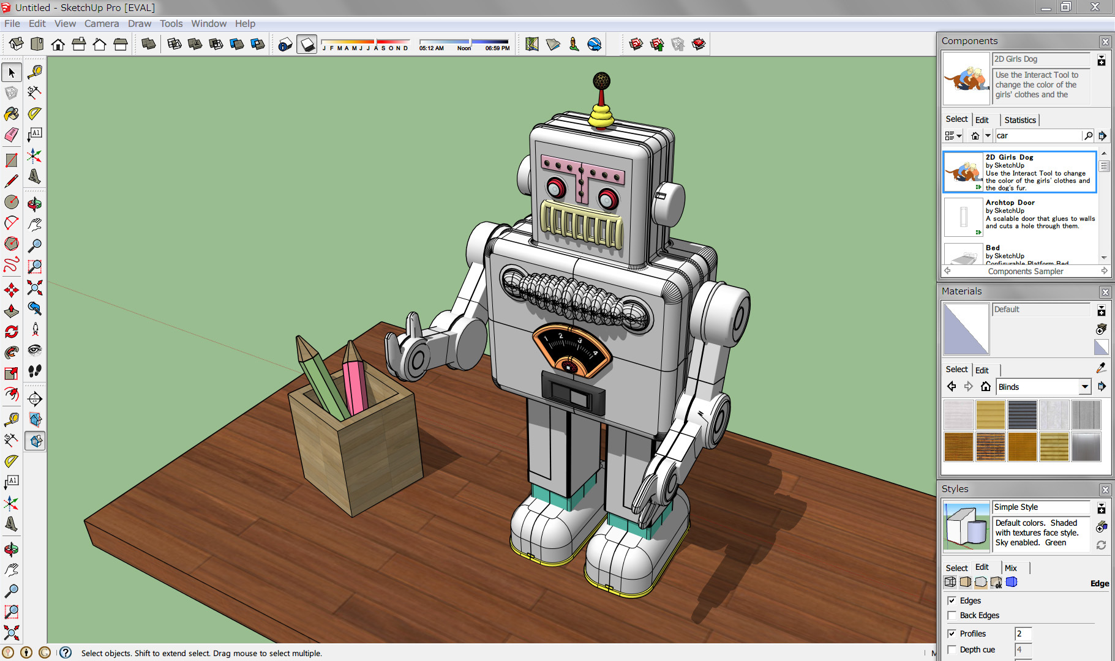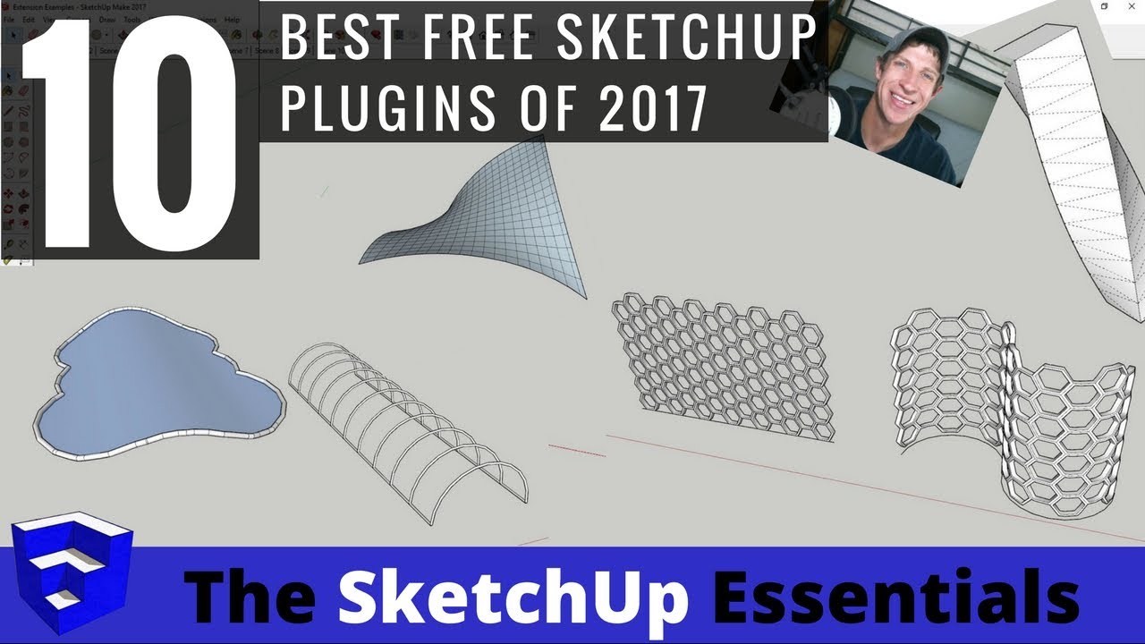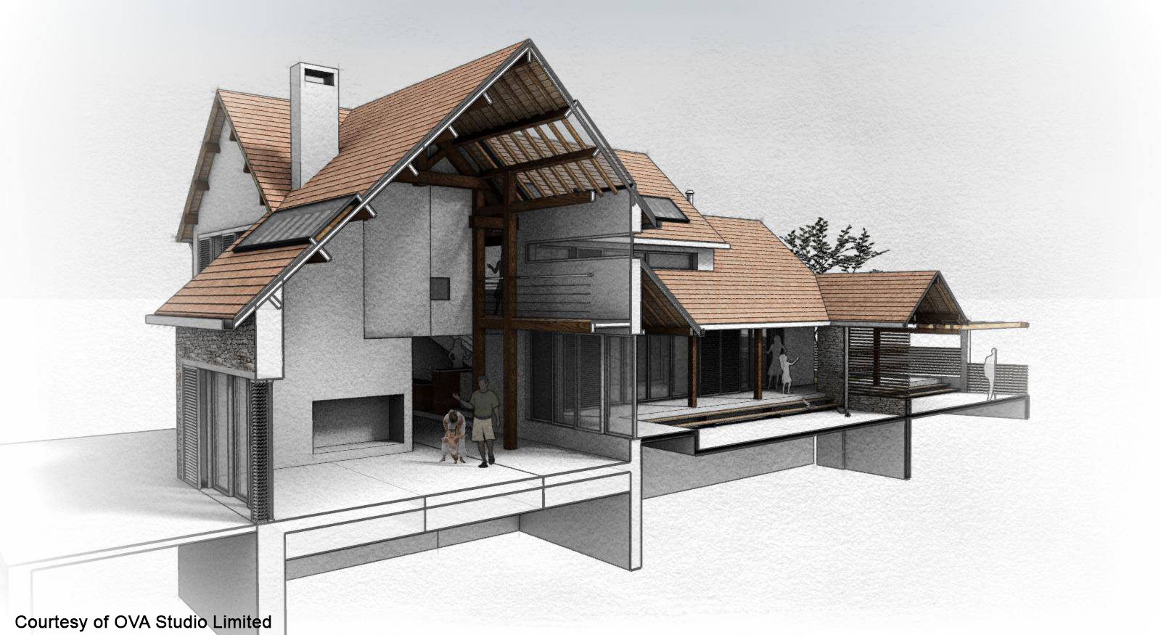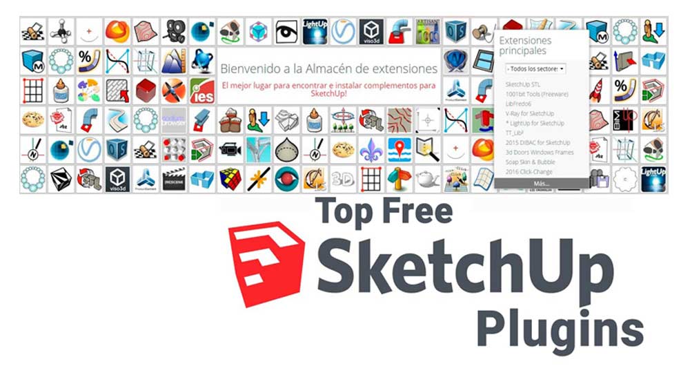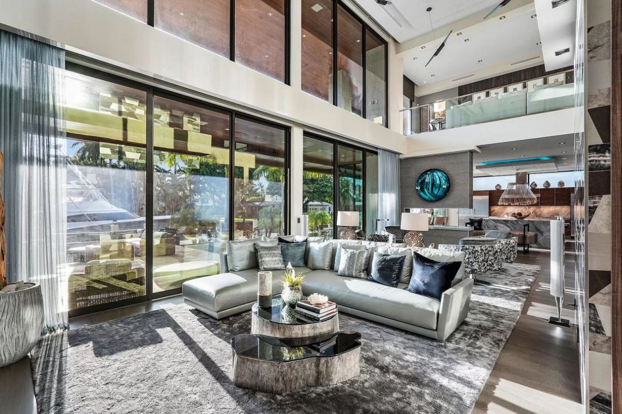Looking to design your dream kitchen but don't know where to start? Look no further than Kitchen Planner Online. This powerful tool allows you to design your kitchen layout, choose from a wide range of cabinets and appliances, and even visualize your design in 3D. With its user-friendly interface, you can easily create a custom kitchen that fits your style and needs.1. Kitchen Planner Online
With RoomSketcher's kitchen design tool, you can easily create professional-looking floor plans and 3D visualizations of your kitchen. Simply choose from their extensive library of kitchen templates and customize it to fit your space. You can also experiment with different color schemes, materials, and finishes to see what works best for your kitchen.2. RoomSketcher
IKEA is known for its affordable and stylish furniture, and their home planner tool is no exception. With this tool, you can plan your entire kitchen, from cabinets and countertops to appliances and accessories, using IKEA's products. You can also save your design and easily add or remove items as needed.3. IKEA Home Planner
Lowe's Virtual Room Designer is a great tool for those looking to design a kitchen on a budget. This free tool allows you to choose from a variety of kitchen layouts and styles, as well as customize the colors, materials, and finishes. You can even upload photos of your existing kitchen to get a more accurate design.4. Lowe's Virtual Room Designer
Home Hardware's kitchen design tool is perfect for DIY enthusiasts who want to design their own kitchen. This tool offers a wide selection of cabinets, countertops, and appliances to choose from, and also allows you to add in custom features like islands and backsplashes. You can also save and print your design to use as a reference during your renovation.5. Home Hardware Kitchen Design Tool
If you're a fan of HGTV's home renovation shows, you'll love their kitchen design tool. With this tool, you can choose from a variety of kitchen styles, from traditional to modern, and customize it to fit your space. You can also add in different finishes and materials to see what works best for your design.6. HGTV Kitchen Design Tool
Planner 5D is a powerful and intuitive design tool that allows you to create 2D and 3D floor plans of your kitchen. With its drag-and-drop interface, you can easily add in cabinets, appliances, and furniture to create a realistic visualization of your design. You can also share your design with others and collaborate in real-time.7. Planner 5D
Homestyler is a great tool for those who want to get creative with their kitchen design. This tool offers a wide range of 3D models of cabinets, appliances, and accessories for you to choose from, and also allows you to import your own images for a more personalized design. You can also get inspiration from the community and see what other users have created.8. Homestyler
If you're looking for a tool that offers both 2D and 3D design options, Roomstyler is the way to go. This tool allows you to create a floor plan of your kitchen and then add in cabinets, appliances, and decor to create a realistic 3D rendering. You can also browse through their vast library of designs for inspiration.9. Roomstyler
SketchUp is a popular design tool used by architects and interior designers, but it can also be used to create a stunning kitchen design. With its advanced features, you can create a detailed 3D model of your kitchen, and even add in custom elements like lighting and textures. You can also collaborate with others and share your design for feedback.10. SketchUp
Design Your Dream Kitchen with Ease Using a Kitchen Room Design Tool
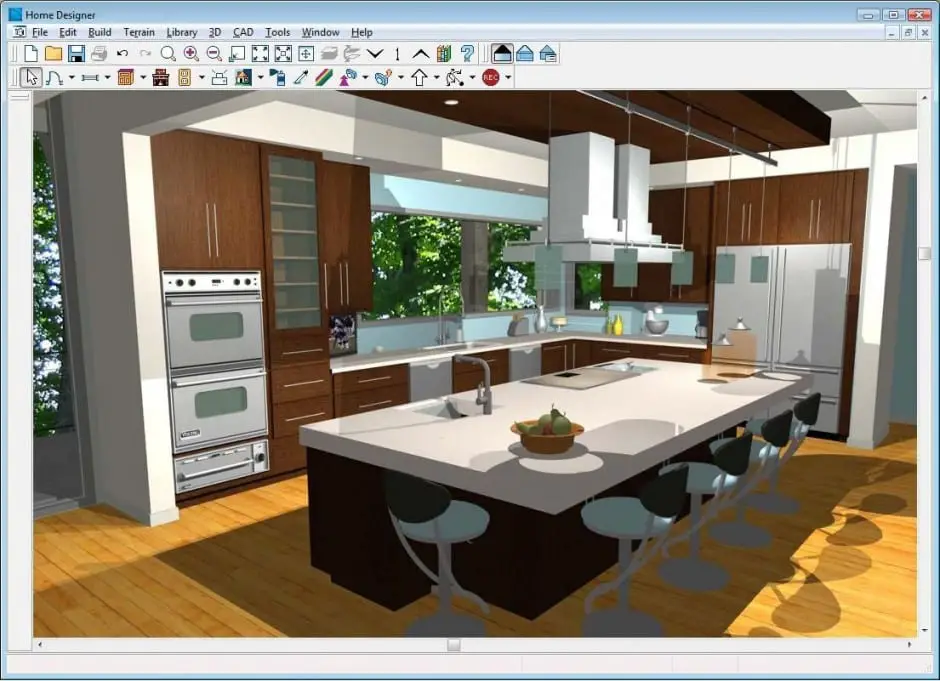
Create the Perfect Space for Cooking and Entertaining
 When it comes to designing a house, the kitchen is often considered the heart of the home. It's where meals are prepared, memories are made, and guests are entertained. As such, it's important to have a kitchen that not only looks beautiful but also functions efficiently. However, designing a kitchen can be a daunting task, especially for those who have limited knowledge or experience in interior design. That's where a kitchen room design tool comes in handy.
Kitchen room design tools
are online software programs that allow users to easily design and plan their dream kitchen. These tools are equipped with a variety of features and options, making it possible to create a virtual kitchen that reflects your unique style and preferences. From layout and color scheme to appliances and accessories, you have full control over every aspect of your kitchen design.
When it comes to designing a house, the kitchen is often considered the heart of the home. It's where meals are prepared, memories are made, and guests are entertained. As such, it's important to have a kitchen that not only looks beautiful but also functions efficiently. However, designing a kitchen can be a daunting task, especially for those who have limited knowledge or experience in interior design. That's where a kitchen room design tool comes in handy.
Kitchen room design tools
are online software programs that allow users to easily design and plan their dream kitchen. These tools are equipped with a variety of features and options, making it possible to create a virtual kitchen that reflects your unique style and preferences. From layout and color scheme to appliances and accessories, you have full control over every aspect of your kitchen design.
Effortlessly Visualize Your Ideas
 One of the main benefits of using a kitchen room design tool is the ability to visualize your ideas in real-time. With a few clicks, you can experiment with different layouts, colors, and styles to see what works best for your space. This eliminates the need for guesswork and allows you to make informed decisions about your kitchen design. Plus, you can save and revisit your designs as many times as you like, making it easy to compare and choose the best option for your home.
One of the main benefits of using a kitchen room design tool is the ability to visualize your ideas in real-time. With a few clicks, you can experiment with different layouts, colors, and styles to see what works best for your space. This eliminates the need for guesswork and allows you to make informed decisions about your kitchen design. Plus, you can save and revisit your designs as many times as you like, making it easy to compare and choose the best option for your home.
Save Time and Money
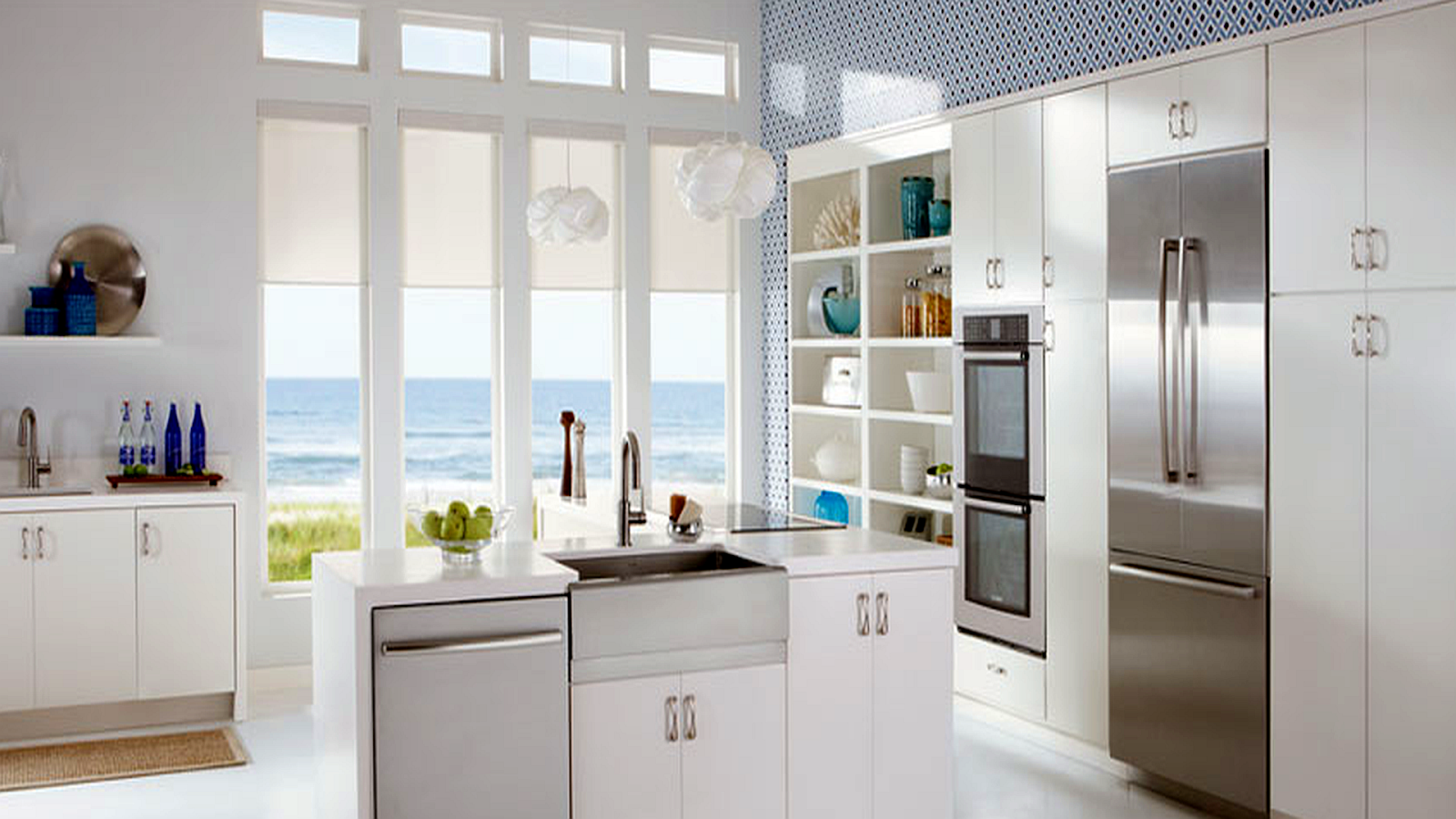 In the past, designing a kitchen would involve hiring a professional interior designer, which could be expensive and time-consuming. However, with a kitchen room design tool, you can save both time and money by creating your own design. You can easily make changes and adjustments without having to worry about additional costs or scheduling conflicts. This also allows you to have more control over your budget and prioritize which features and elements are most important to you.
In the past, designing a kitchen would involve hiring a professional interior designer, which could be expensive and time-consuming. However, with a kitchen room design tool, you can save both time and money by creating your own design. You can easily make changes and adjustments without having to worry about additional costs or scheduling conflicts. This also allows you to have more control over your budget and prioritize which features and elements are most important to you.
Get Expert Advice and Inspiration
 Many kitchen room design tools also come with built-in features that offer expert advice and inspiration. From design tips and trends to product recommendations, these tools can help guide you in creating the perfect kitchen for your home. Additionally, you can browse through a wide selection of pre-designed templates and layouts, or even get inspiration from other user's designs. This can be especially helpful for those who are unsure of where to start or need some extra guidance during the design process.
In conclusion, a kitchen room design tool is an invaluable resource for anyone looking to design their dream kitchen. It offers a convenient and cost-effective way to visualize and create a personalized kitchen design that fits your specific needs and style. With its user-friendly interface and wide range of features, designing a beautiful and functional kitchen has never been easier. So why wait? Start using a kitchen room design tool today and turn your dream kitchen into a reality.
Many kitchen room design tools also come with built-in features that offer expert advice and inspiration. From design tips and trends to product recommendations, these tools can help guide you in creating the perfect kitchen for your home. Additionally, you can browse through a wide selection of pre-designed templates and layouts, or even get inspiration from other user's designs. This can be especially helpful for those who are unsure of where to start or need some extra guidance during the design process.
In conclusion, a kitchen room design tool is an invaluable resource for anyone looking to design their dream kitchen. It offers a convenient and cost-effective way to visualize and create a personalized kitchen design that fits your specific needs and style. With its user-friendly interface and wide range of features, designing a beautiful and functional kitchen has never been easier. So why wait? Start using a kitchen room design tool today and turn your dream kitchen into a reality.




