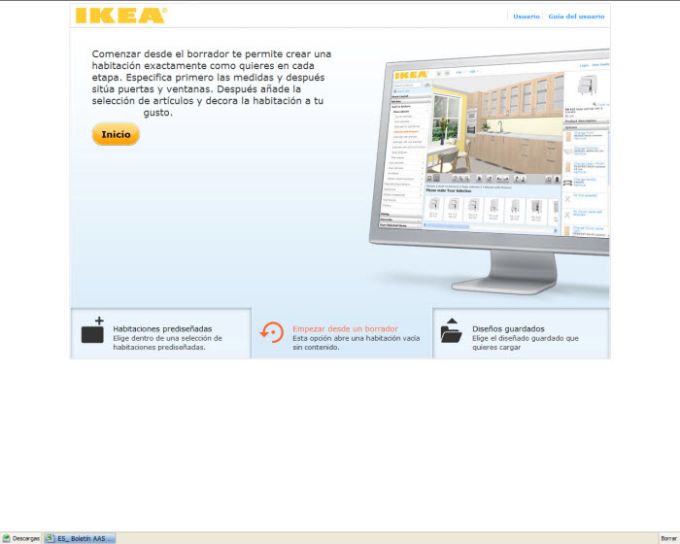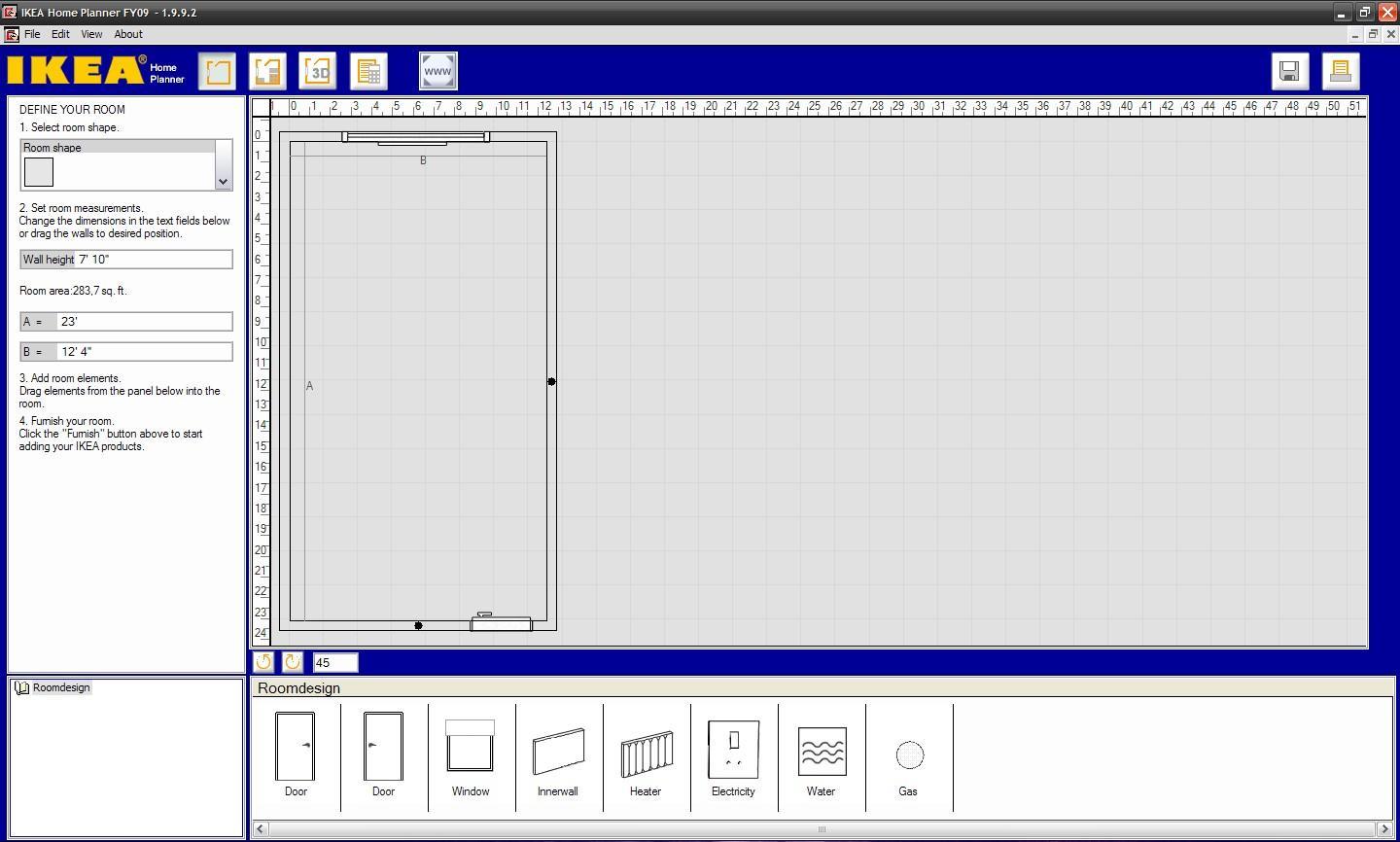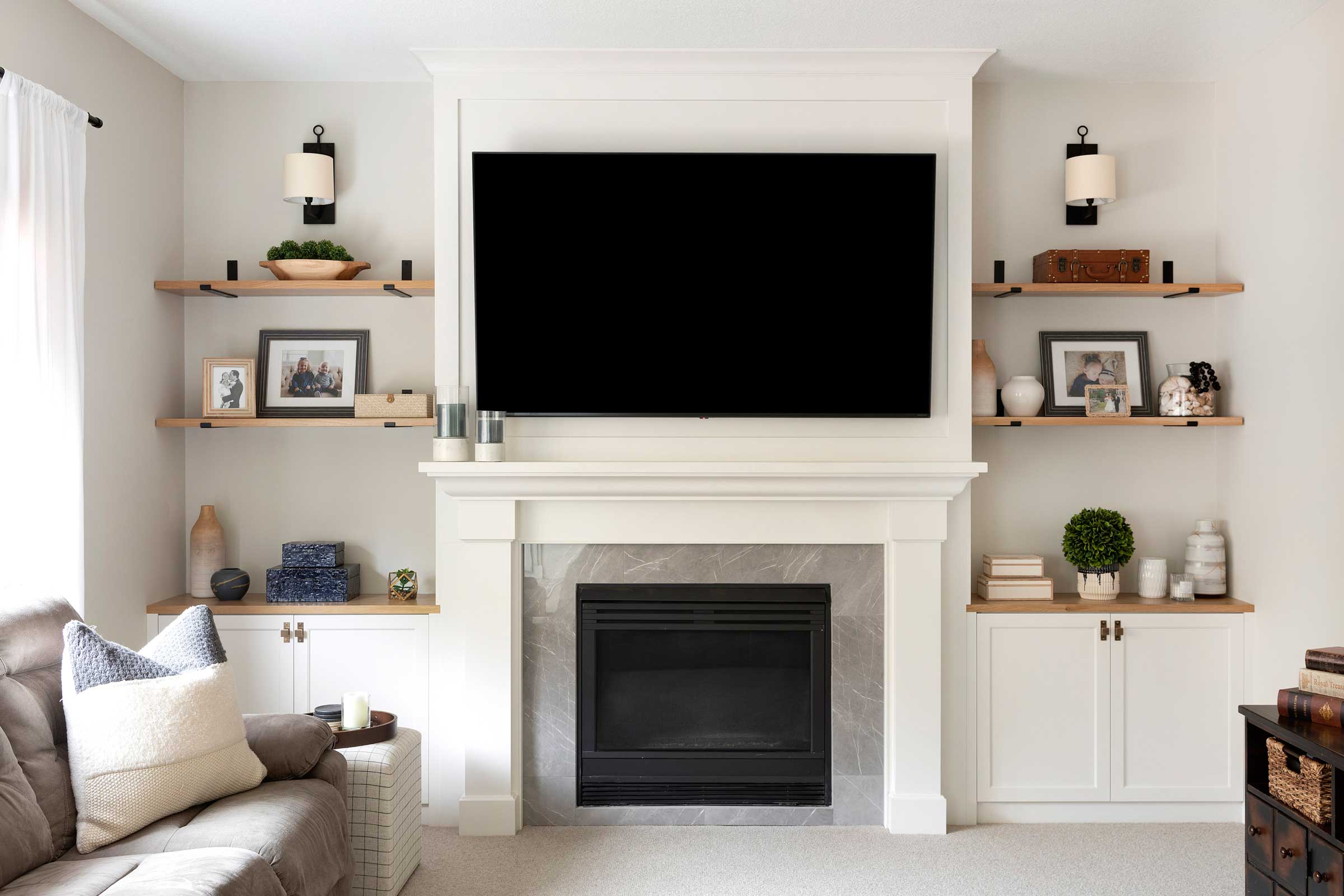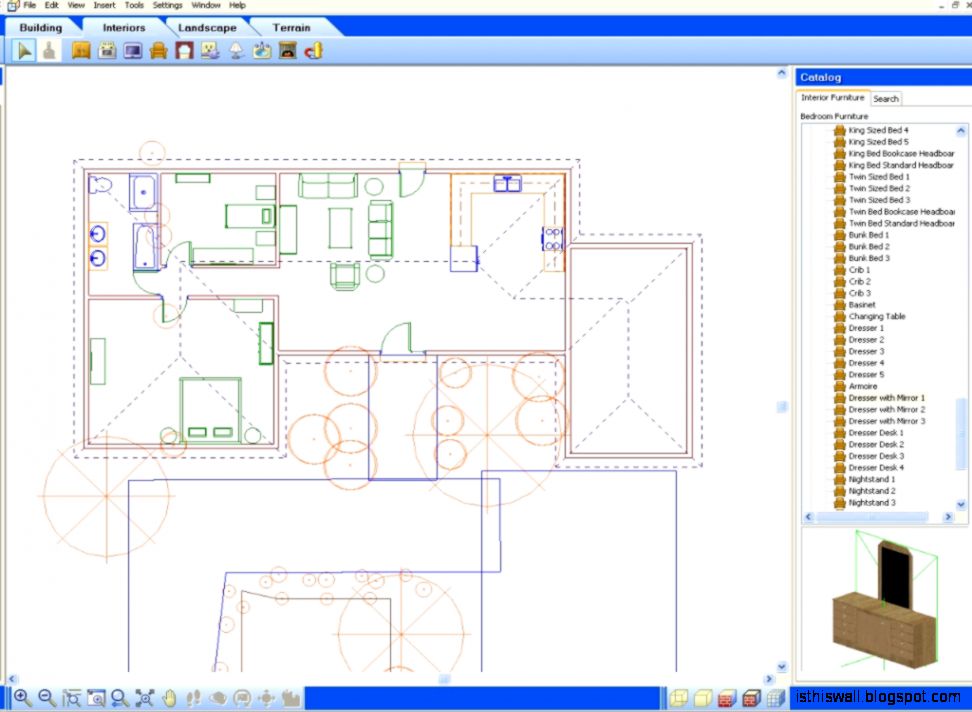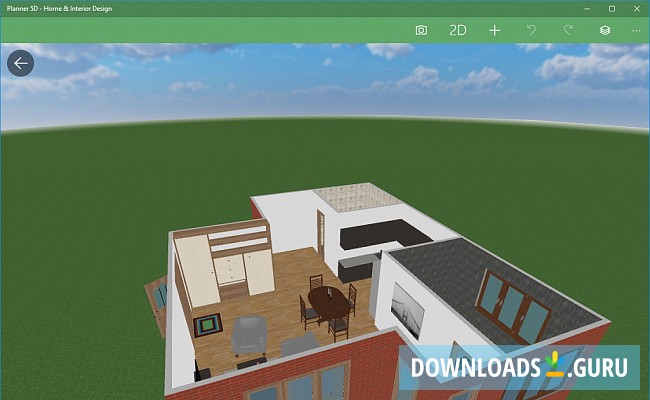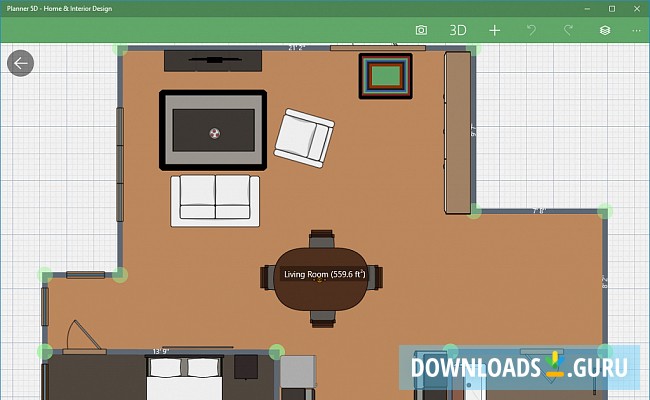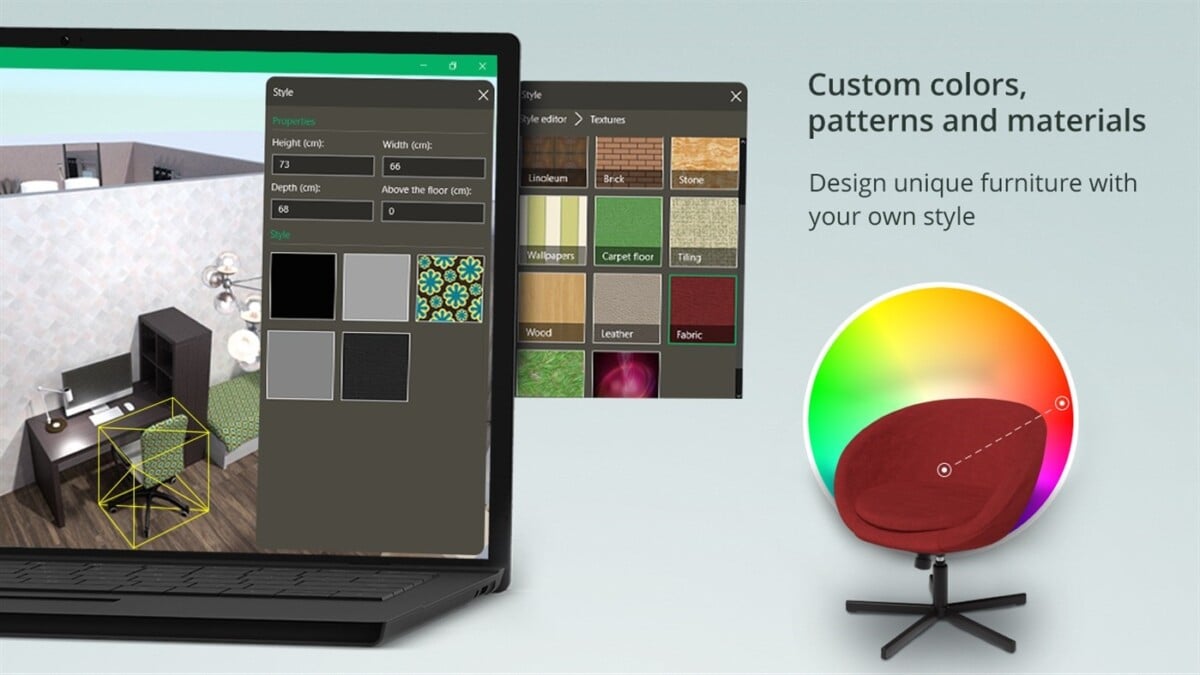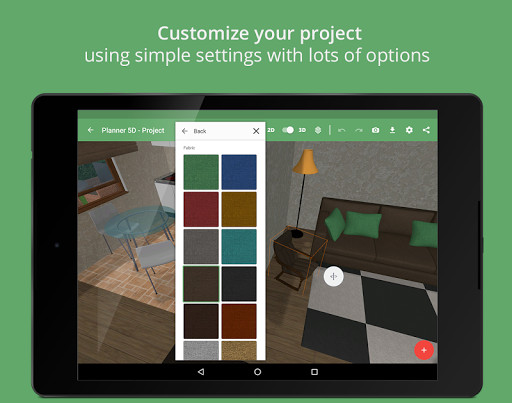SketchUp is a popular kitchen room design software that offers a user-friendly interface and powerful features for designing your dream kitchen. It allows you to create 3D models of your kitchen space and experiment with different layouts and designs. With its drag-and-drop functionality, you can easily add and rearrange kitchen elements such as cabinets, appliances, and countertops to see what works best for your space. SketchUp also has a large library of pre-made kitchen models and materials, making it easier to visualize your ideas and bring them to life.1. SketchUp
Home Designer Suite is a comprehensive home design software that includes a dedicated kitchen design module. With its intuitive interface, you can easily create detailed floor plans, add cabinets, appliances, and other kitchen elements, and even customize the lighting and textures to get a realistic view of your kitchen. The software also offers advanced features such as 3D rendering, virtual tours, and a vast library of design objects to help you create a stunning and functional kitchen space.2. Home Designer Suite
Chief Architect is a professional-level kitchen design software that is used by architects and interior designers. It offers powerful design tools, including 3D modeling, rendering, and virtual tours, to help you create a detailed and realistic kitchen design. With its extensive catalog of cabinets, appliances, and other kitchen elements, you can easily create a custom kitchen that meets your specific needs and preferences. The software also has advanced features such as cost estimation and construction drawings, making it a valuable tool for both homeowners and professionals.3. Chief Architect
RoomSketcher is a versatile home design software that includes a dedicated kitchen design module. It offers an easy-to-use interface, where you can drag and drop kitchen elements to create a 3D model of your kitchen. The software also has a large library of pre-made kitchen designs and customizable templates that you can use as a starting point for your project. With its extensive range of features, RoomSketcher allows you to visualize and plan your dream kitchen with ease.4. RoomSketcher
SmartDraw is a powerful kitchen design software that is suitable for both professionals and homeowners. It offers a wide range of design tools, including 3D modeling, templates, and a vast library of design objects, to help you create a professional-looking kitchen design. The software also allows you to collaborate with others in real-time, making it an excellent choice for professionals working on a kitchen design project with clients.5. SmartDraw
Punch! Home & Landscape Design is a comprehensive home design software that includes a dedicated kitchen design module. It offers a user-friendly interface and a vast library of design elements, including cabinets, appliances, and lighting, to help you create a custom kitchen design. The software also has advanced features such as 3D modeling and rendering, making it easier to visualize your ideas and make changes before finalizing your design.6. Punch! Home & Landscape Design
20-20 Design is a popular kitchen design software used by professionals in the industry. It offers a wide range of features, including 3D modeling, virtual tours, and a vast library of design objects, to help you create a detailed and realistic kitchen design. The software also allows you to create custom cabinetry and has advanced features such as cost estimation and construction drawings, making it a valuable tool for professionals working on kitchen design projects.7. 20-20 Design
IKEA Home Planner is a free kitchen design software that is perfect for homeowners who want to design their kitchens using IKEA products. It offers a user-friendly interface and allows you to create a 3D model of your kitchen using IKEA's cabinets, appliances, and other kitchen elements. The software also has a built-in cost estimator, making it easier to stay within your budget while designing your dream kitchen.8. IKEA Home Planner
HGTV Home Design & Remodeling Suite is a comprehensive home design software that includes a dedicated kitchen design module. It offers a user-friendly interface and advanced features such as 3D modeling and virtual tours to help you create a detailed and realistic kitchen design. The software also has a large library of design objects and materials, making it easier to experiment with different styles and layouts to find the perfect design for your kitchen.9. HGTV Home Design & Remodeling Suite
Planner 5D is a user-friendly and budget-friendly kitchen design software that is perfect for homeowners who want to take on their kitchen design project themselves. It offers a simple drag-and-drop interface and a vast library of design objects to help you create a 3D model of your kitchen. The software also has a community where users can share their designs and get inspiration from others, making it a great resource for those looking to design their dream kitchen on a budget.10. Planner 5D
Revolutionize Your Kitchen Design with the Best Kitchen Room Design Software

Efficiency and Innovation at Your Fingertips
 In today's fast-paced world, people are constantly looking for ways to make their lives easier and more efficient. This is especially true when it comes to designing and renovating their homes. The kitchen, being the heart of the home, is a space that requires careful planning and attention to detail. That's where
kitchen room design software
comes in – a revolutionary tool that allows homeowners and designers alike to create the perfect kitchen layout with just a few clicks.
In today's fast-paced world, people are constantly looking for ways to make their lives easier and more efficient. This is especially true when it comes to designing and renovating their homes. The kitchen, being the heart of the home, is a space that requires careful planning and attention to detail. That's where
kitchen room design software
comes in – a revolutionary tool that allows homeowners and designers alike to create the perfect kitchen layout with just a few clicks.
Unleash Your Inner Designer
:max_bytes(150000):strip_icc()/3dream-585045f65f9b58a8cd017a9a-5bf8305dc9e77c0058d35fbc.png) Gone are the days of relying on pen and paper to sketch out your dream kitchen. With
kitchen room design software
, you can unleash your inner designer and bring your vision to life. This software offers a wide range of features and tools that allow you to customize every aspect of your kitchen, from the layout and cabinets to the lighting and appliances. It's like having your own personal interior designer at your fingertips.
Gone are the days of relying on pen and paper to sketch out your dream kitchen. With
kitchen room design software
, you can unleash your inner designer and bring your vision to life. This software offers a wide range of features and tools that allow you to customize every aspect of your kitchen, from the layout and cabinets to the lighting and appliances. It's like having your own personal interior designer at your fingertips.
Save Time and Money
 Designing a kitchen can be a time-consuming and costly process. With
kitchen room design software
, you can save both time and money. You no longer have to wait for an appointment with a designer or spend hours browsing through catalogs and websites for inspiration. This software provides you with instant access to a vast library of designs, materials, and finishes, allowing you to see your options and make changes in real-time.
Designing a kitchen can be a time-consuming and costly process. With
kitchen room design software
, you can save both time and money. You no longer have to wait for an appointment with a designer or spend hours browsing through catalogs and websites for inspiration. This software provides you with instant access to a vast library of designs, materials, and finishes, allowing you to see your options and make changes in real-time.
Virtual Reality Experience
 One of the most exciting features of
kitchen room design software
is the ability to experience your design in virtual reality. With this technology, you can take a virtual tour of your kitchen and get a realistic feel of how it would look and function in real life. This is an invaluable tool for making any necessary adjustments and ensuring that your kitchen is not only aesthetically pleasing but also functional.
One of the most exciting features of
kitchen room design software
is the ability to experience your design in virtual reality. With this technology, you can take a virtual tour of your kitchen and get a realistic feel of how it would look and function in real life. This is an invaluable tool for making any necessary adjustments and ensuring that your kitchen is not only aesthetically pleasing but also functional.
Stay on Budget
 Another great advantage of using
kitchen room design software
is the ability to stay on budget. This software allows you to input your budget and provides you with cost estimates for each element of your design. This ensures that you don't overspend and helps you make informed decisions about where to allocate your budget.
In conclusion,
kitchen room design software
is a game-changer in the world of house design. It offers efficiency, innovation, and convenience, making the process of designing a kitchen a fun and stress-free experience. So why wait? Try out the best kitchen room design software today and transform your kitchen into the heart of your dream home.
Another great advantage of using
kitchen room design software
is the ability to stay on budget. This software allows you to input your budget and provides you with cost estimates for each element of your design. This ensures that you don't overspend and helps you make informed decisions about where to allocate your budget.
In conclusion,
kitchen room design software
is a game-changer in the world of house design. It offers efficiency, innovation, and convenience, making the process of designing a kitchen a fun and stress-free experience. So why wait? Try out the best kitchen room design software today and transform your kitchen into the heart of your dream home.

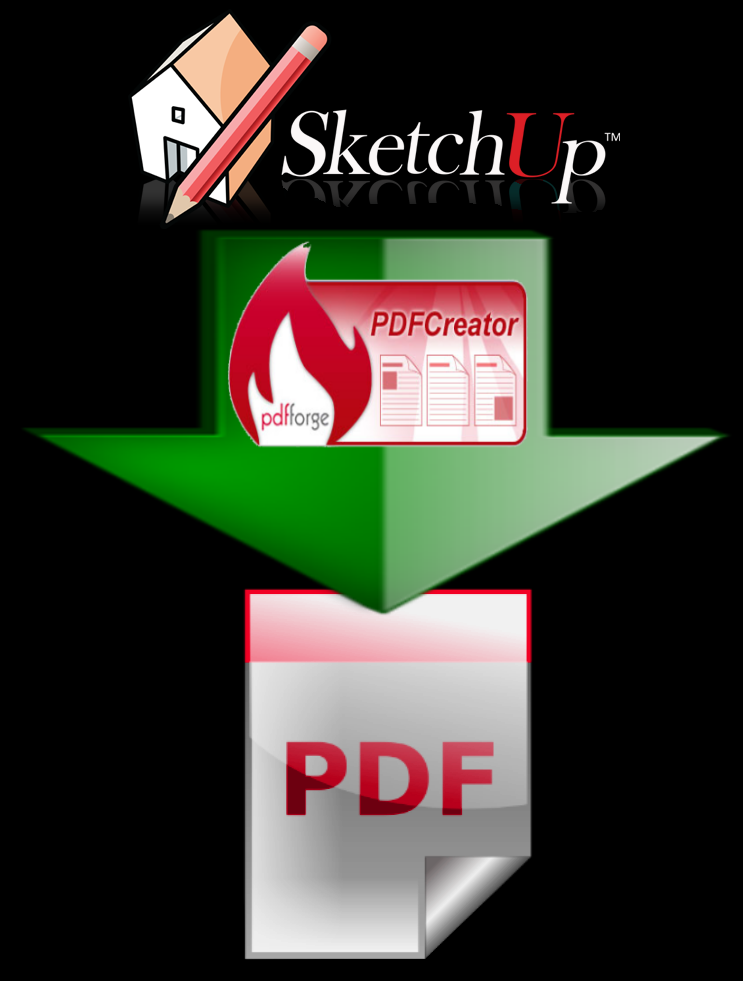

















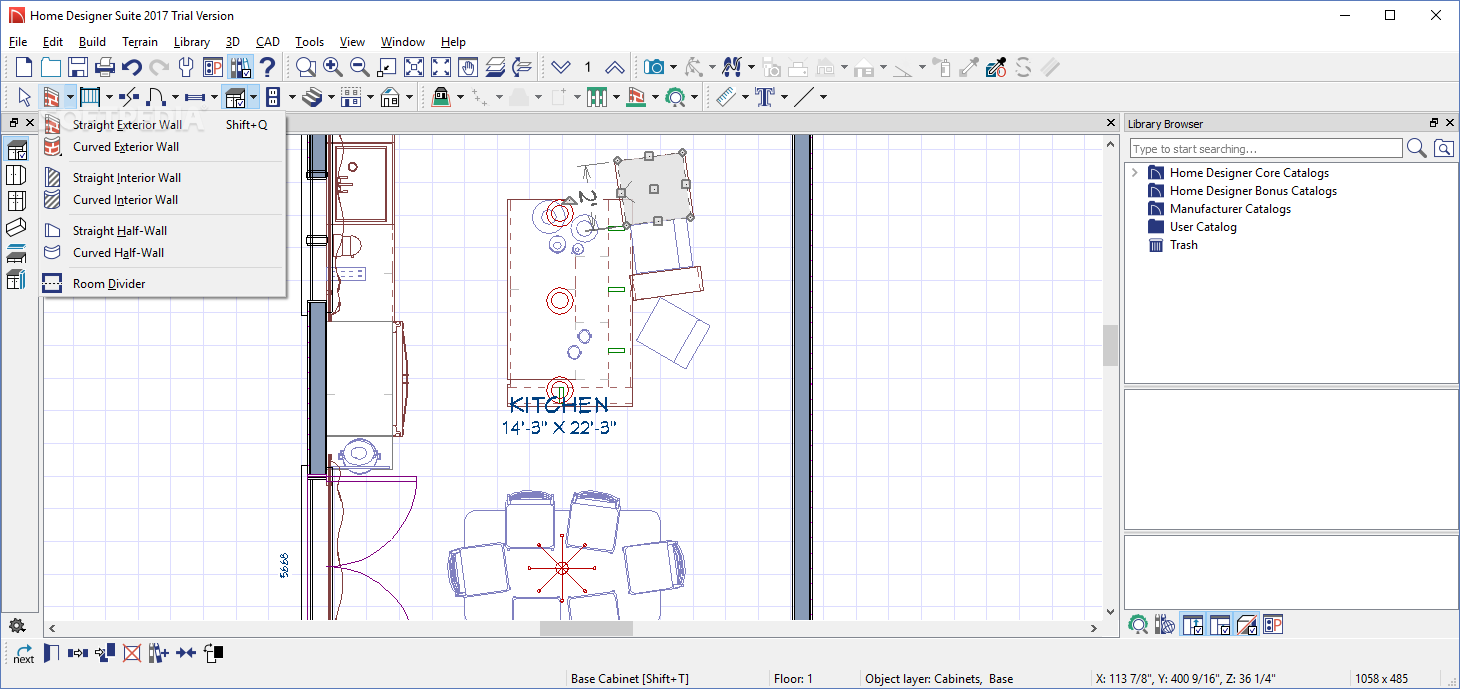






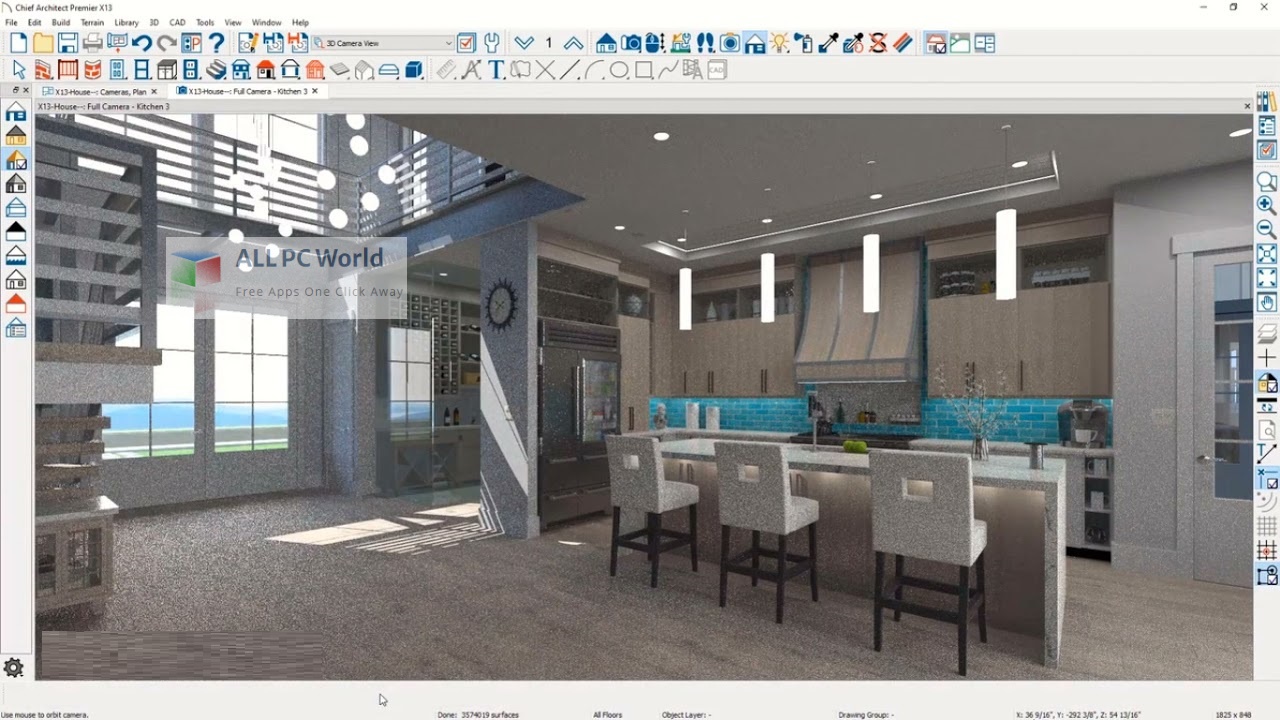
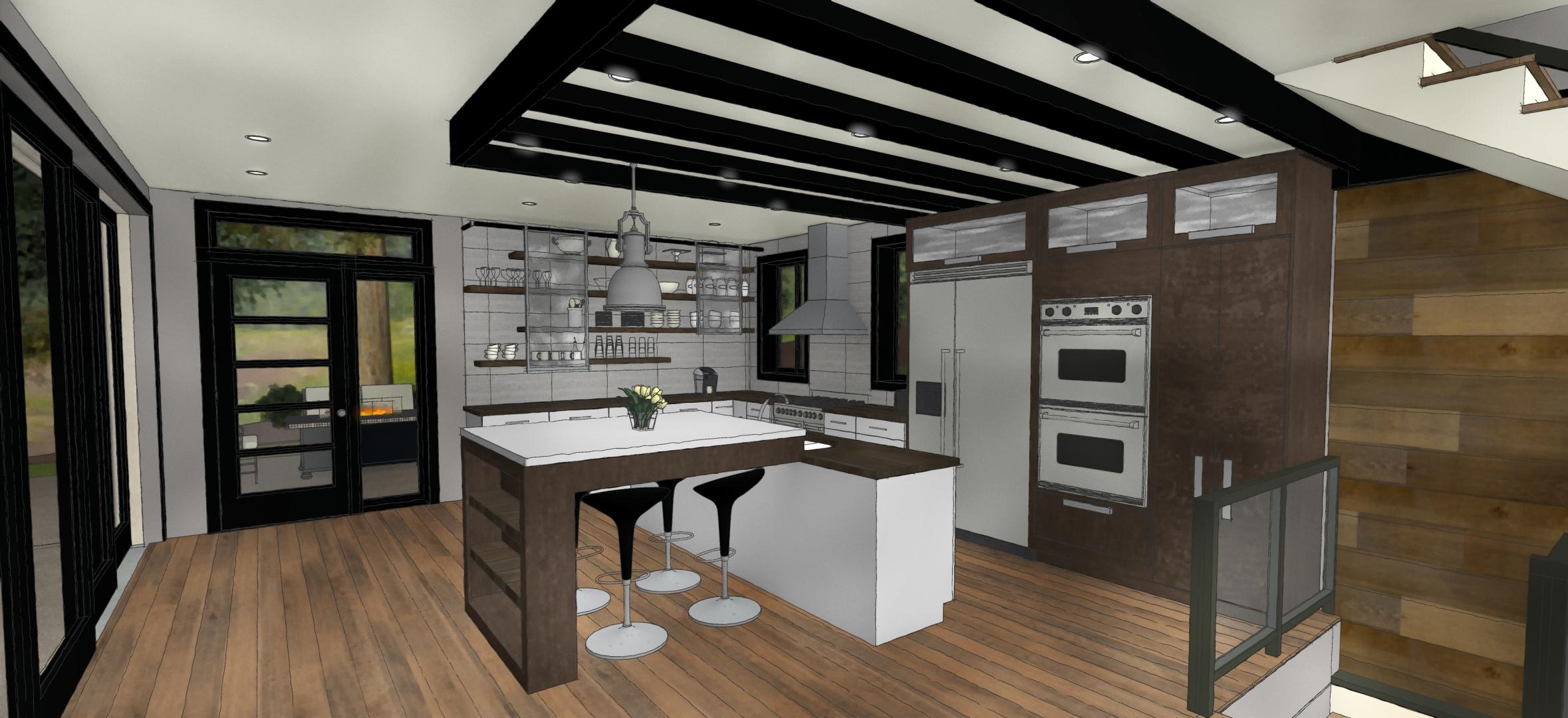

















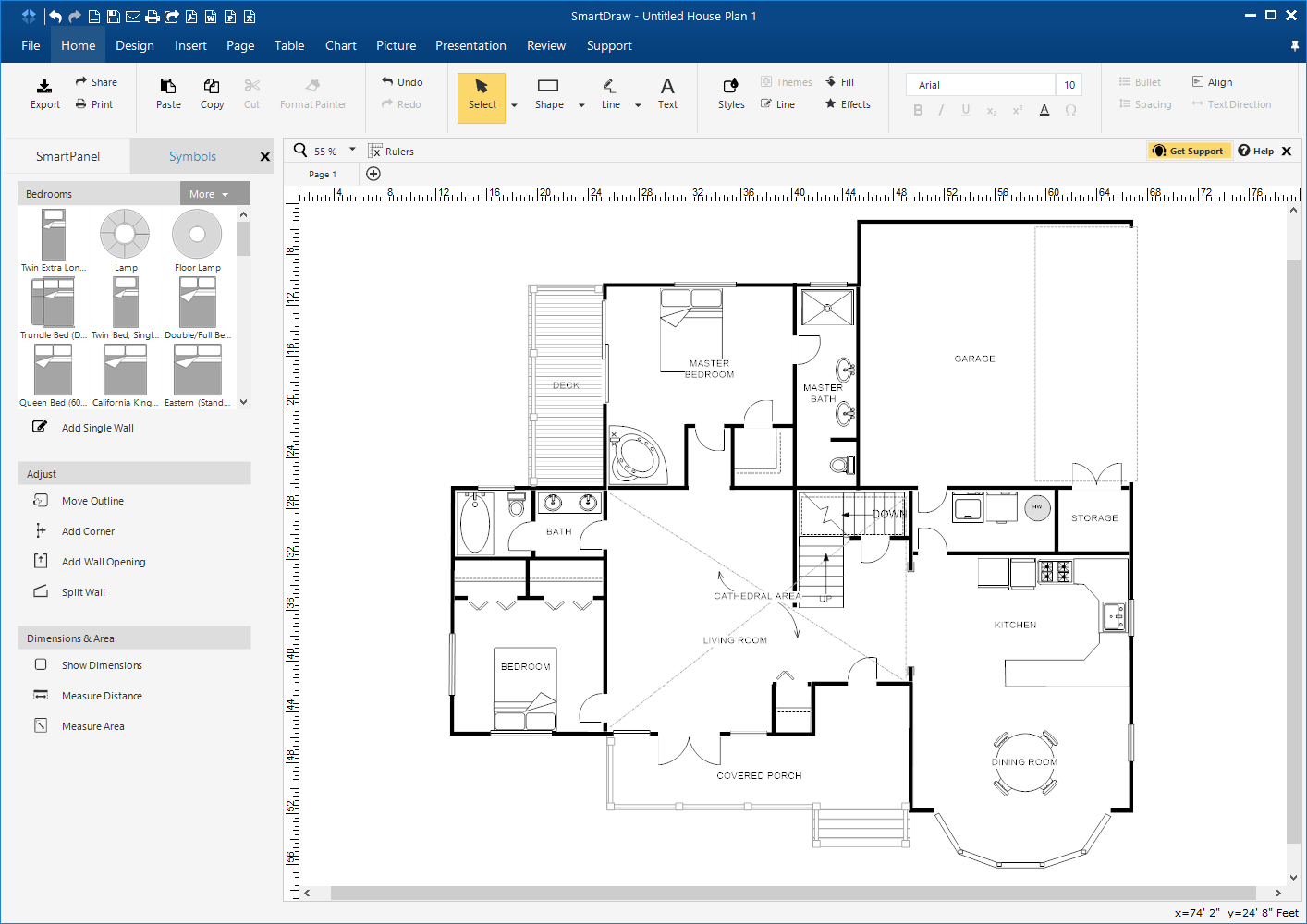

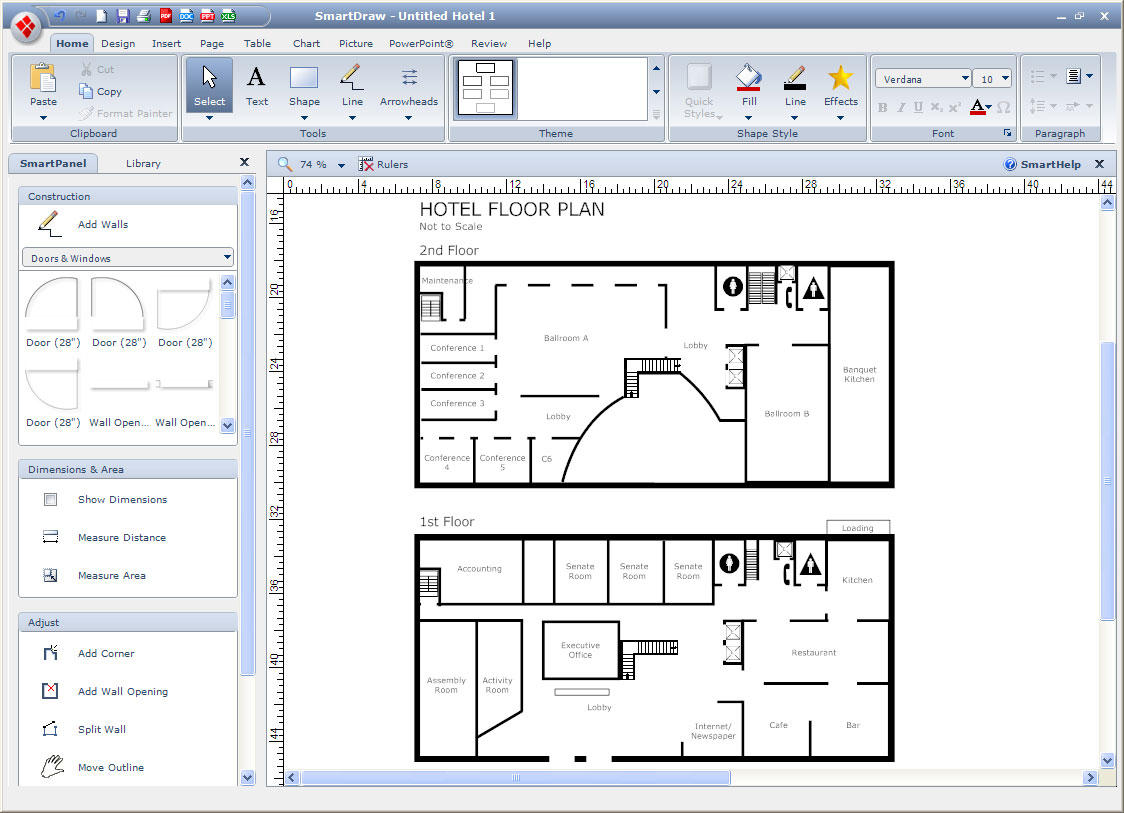


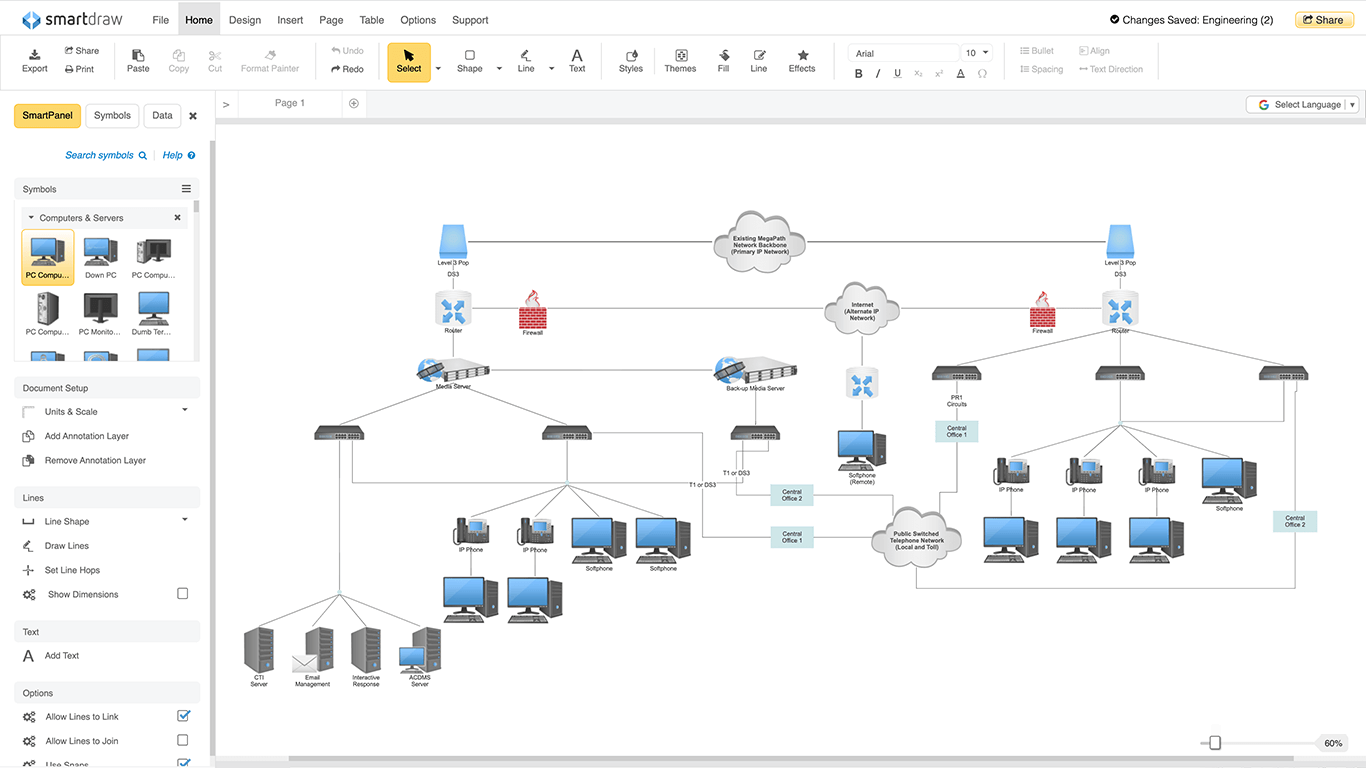
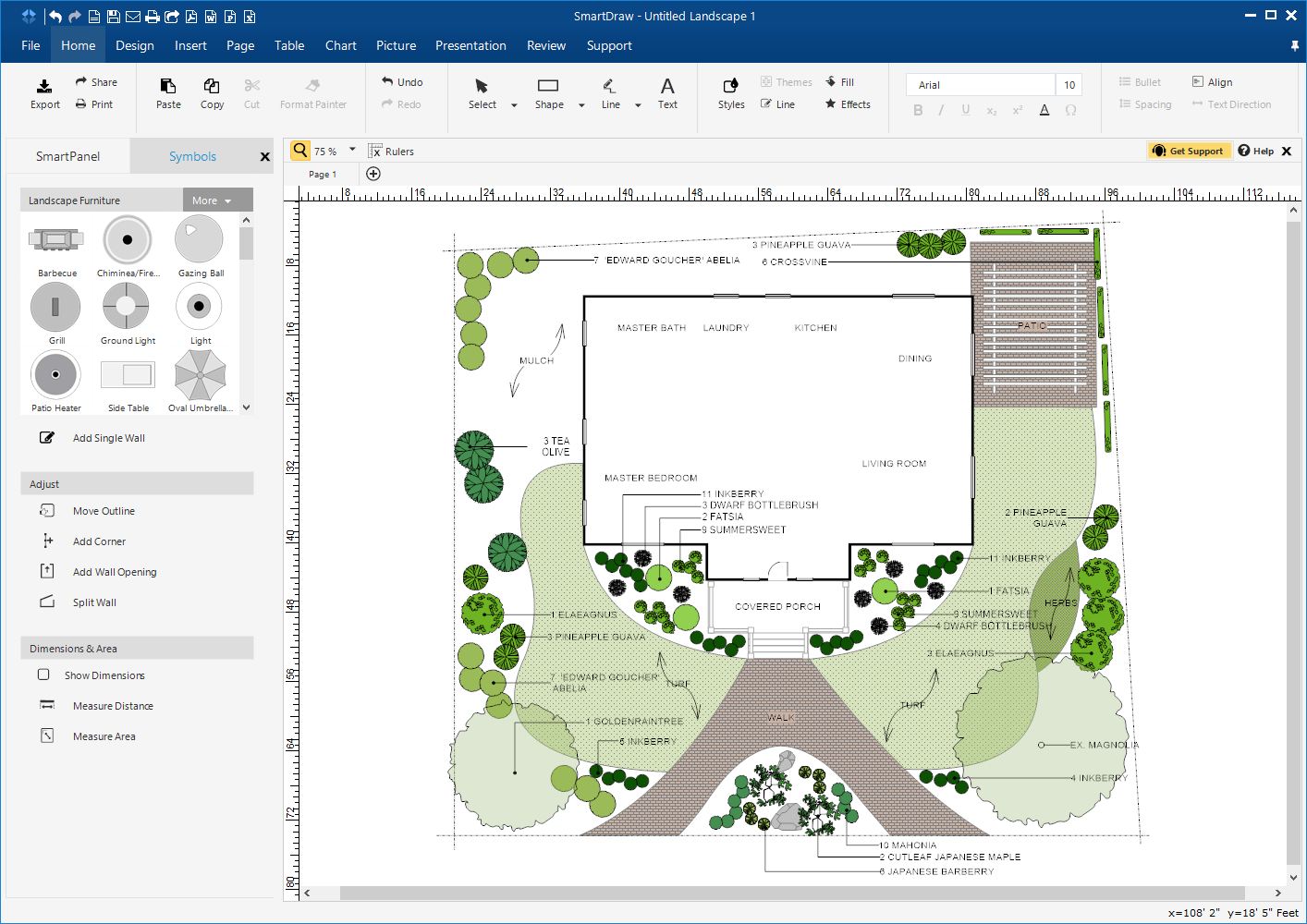
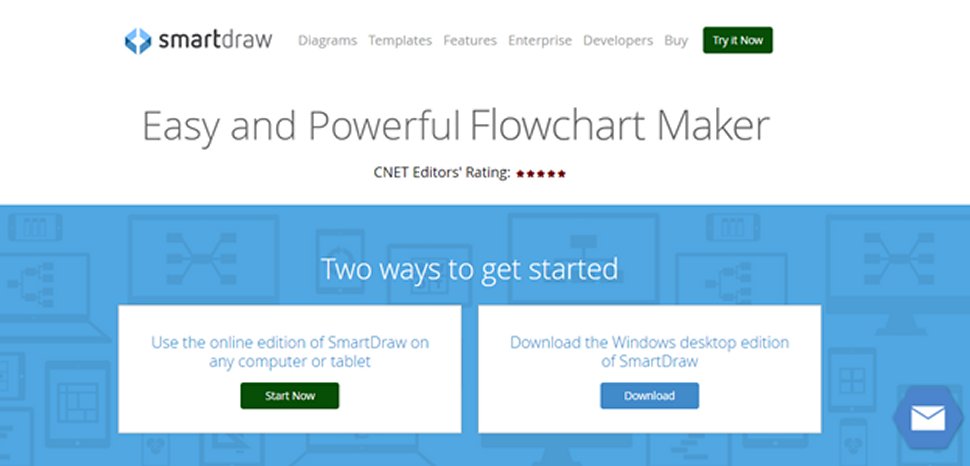


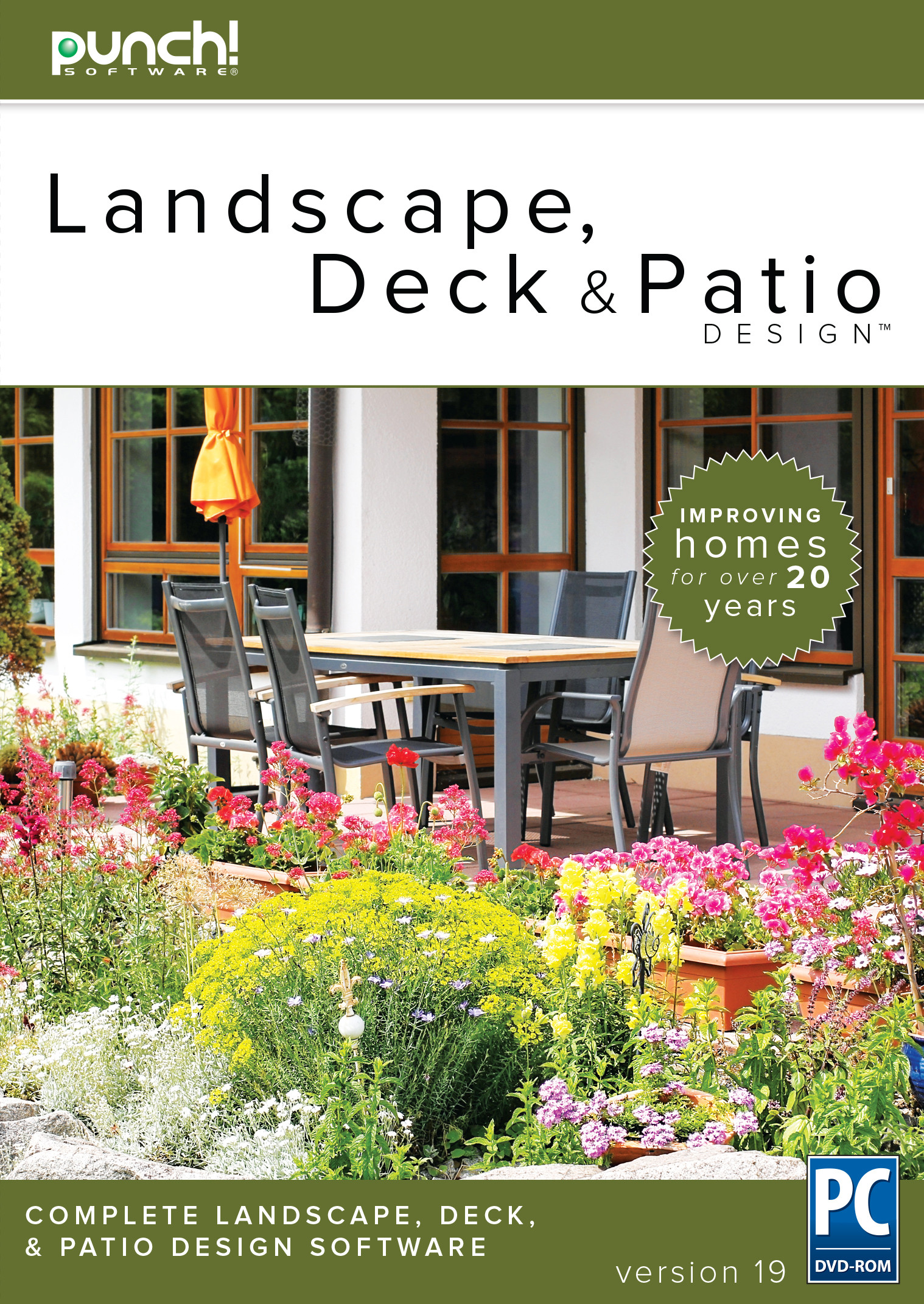











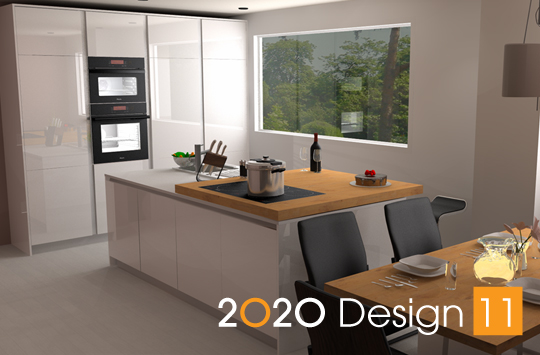









:format(webp)/cdn.vox-cdn.com/uploads/chorus_asset/file/19427445/bfarsace_191104_3811_0099.jpg)

