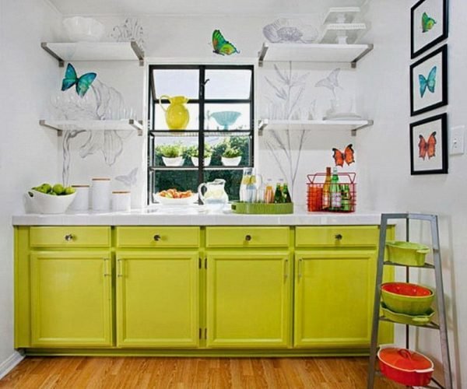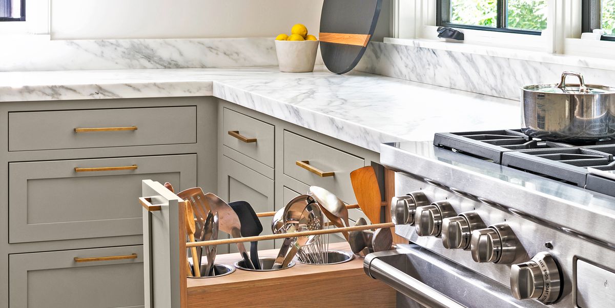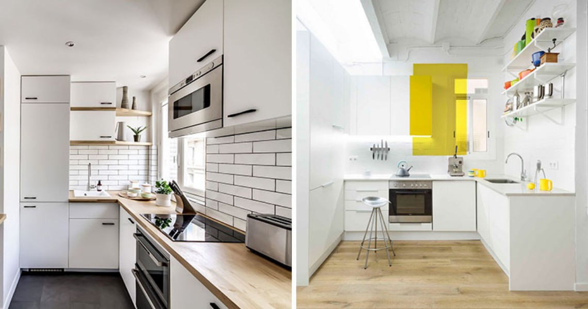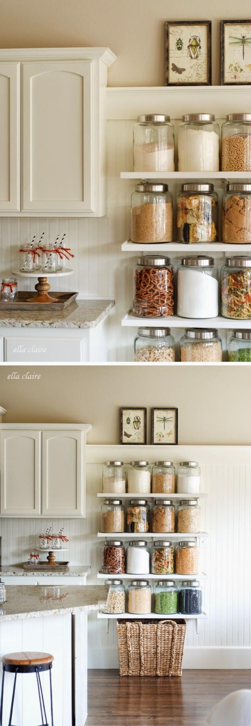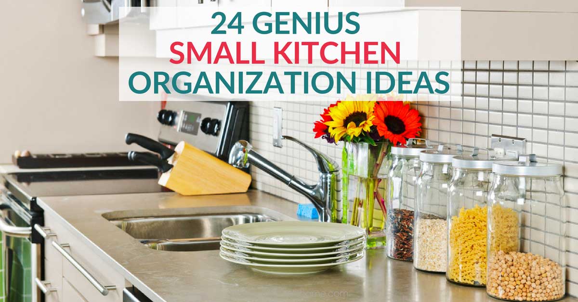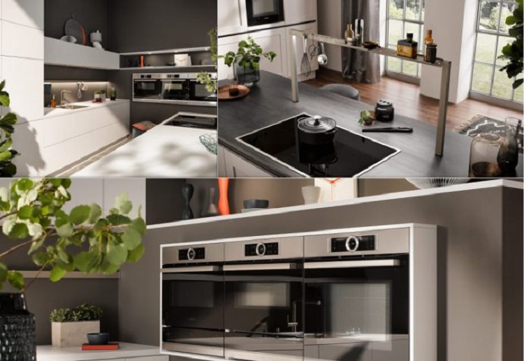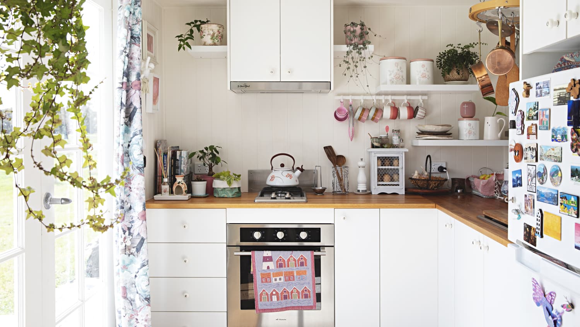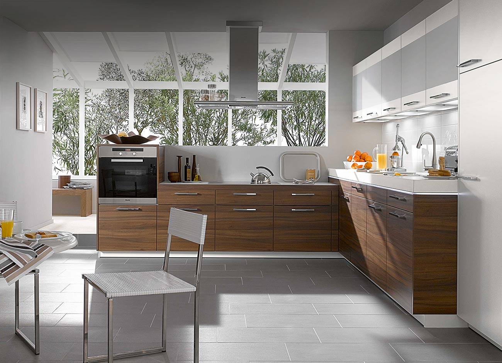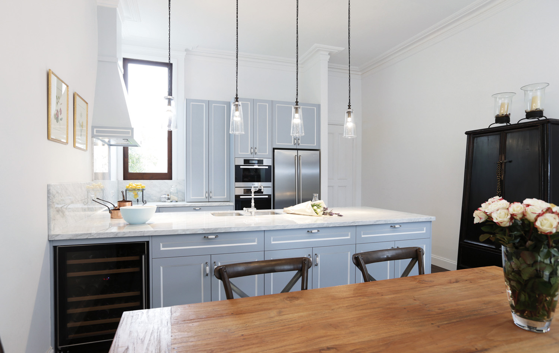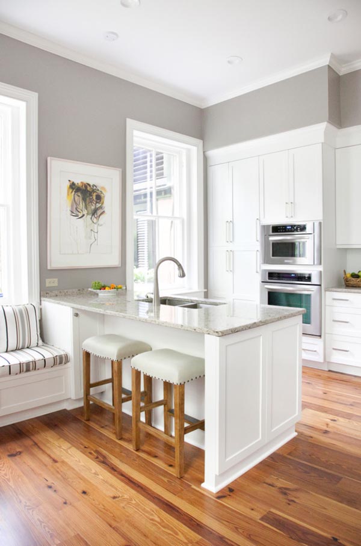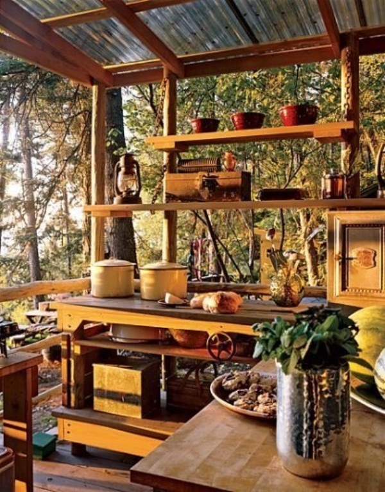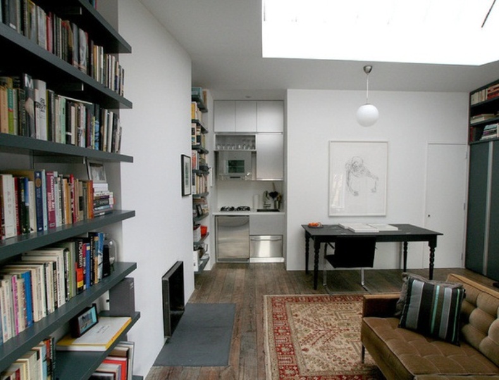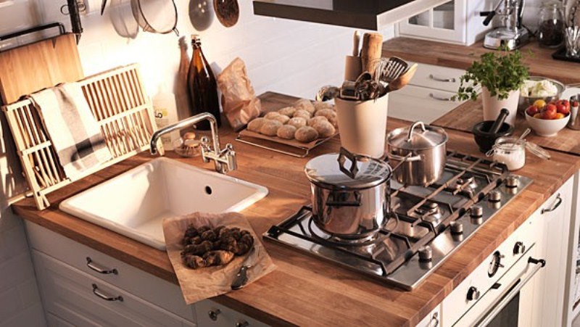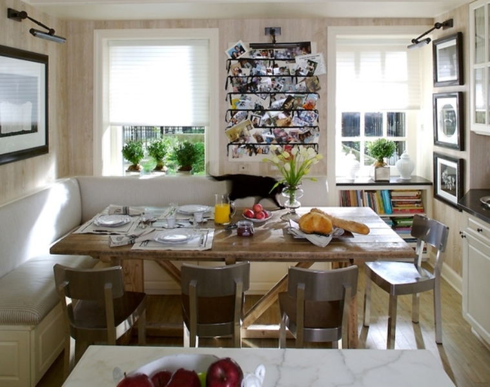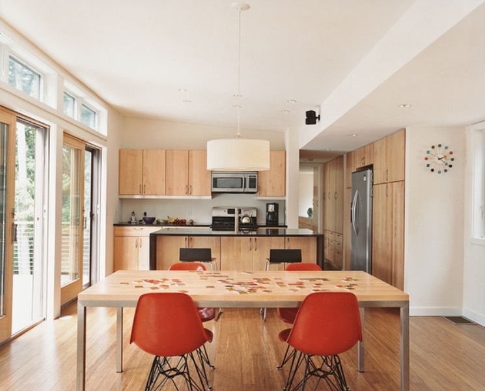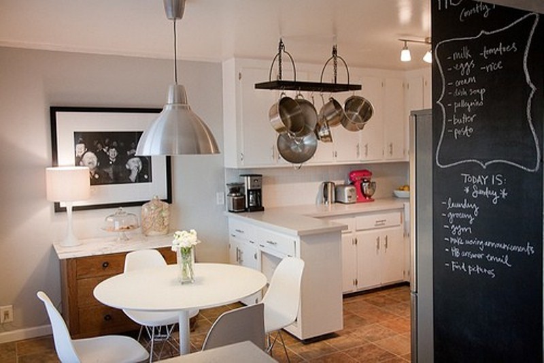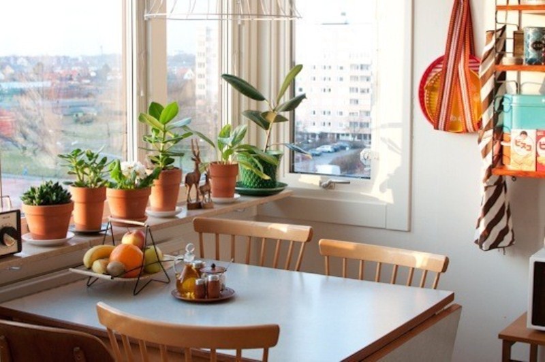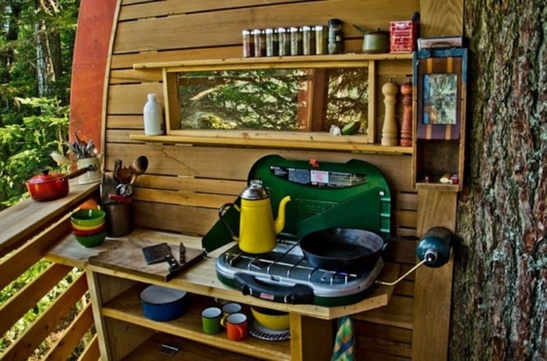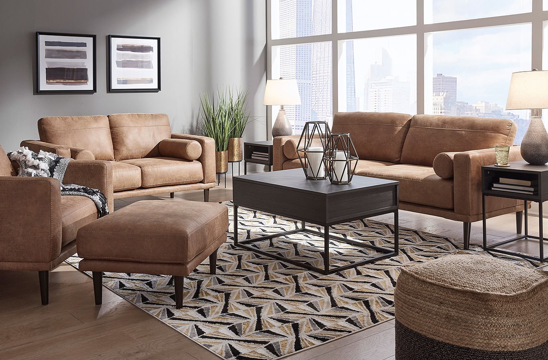Small Kitchen Design Ideas
If you have a small kitchen, you may feel limited in terms of design options. However, with some creativity and smart planning, you can still have a beautiful and functional kitchen in a limited space. Here are 10 small kitchen design ideas to help you make the most out of your compact kitchen space.
Small Kitchen Design Tips
When designing a small kitchen, it's important to keep in mind a few key tips to make the space feel larger and more efficient. First, consider using light colors for the walls, cabinets, and countertops to create a sense of openness. Next, maximize storage space by utilizing vertical storage options and making use of every nook and cranny. Finally, keep the design simple and clutter-free to prevent the space from feeling cramped.
Space-Saving Kitchen Design
In a small kitchen, every inch counts. That's why opting for space-saving design elements is crucial. Consider using a small kitchen island that can double as a dining table, or installing wall-mounted shelves to free up counter space. You can also choose appliances that are specifically designed for small spaces, such as slim refrigerators or compact dishwashers.
Small Kitchen Layout Ideas
The layout of your kitchen can make a big difference in how functional and spacious it feels. For small kitchens, a galley style layout with parallel counters can be a great option. This allows for maximum counter space and efficient movement within the kitchen. Alternatively, an L-shaped layout can work well in a small kitchen, utilizing two walls for storage and counter space.
Maximizing Small Kitchen Space
When it comes to small kitchens, every inch of space matters. So make sure to utilize all available space, including the area above cabinets and appliances. You can install shelves or hanging racks to store items that are not frequently used, or invest in stackable storage containers to make the most of your cabinet space.
Small Kitchen Storage Solutions
In a small kitchen, storage solutions are key. Consider using pull-out shelves or drawers in lower cabinets for easier access to items. You can also install hooks or racks on the inside of cabinet doors to hang pots, pans, or cleaning supplies. Vertical storage options, such as hanging baskets or pegboards, can also help maximize space and keep your kitchen organized.
Efficient Kitchen Design for Small Spaces
When designing a small kitchen, efficiency is key. This means choosing appliances and features that are multi-functional and take up minimal space. For example, a microwave with a built-in exhaust fan can save space compared to having a separate microwave and range hood. You can also opt for compact appliances, such as a two-burner cooktop instead of a full-sized stove.
Small Kitchen Organization Ideas
A cluttered kitchen can make a small space feel even smaller. That's why organization is crucial when designing a small kitchen. Make use of drawer dividers, utensil holders, and spice racks to keep everything in its place. You can also label containers and shelves to make it easier to find what you need. Keeping the countertops clear of clutter will also make the kitchen feel more spacious.
Compact Kitchen Design
When space is limited, choosing compact design elements can make a big difference. For example, a small sink with a compact faucet can save counter space compared to a larger sink. You can also choose a slim refrigerator or a single-bowl sink to maximize counter space. Remember, every inch counts in a small kitchen.
Creative Small Kitchen Designs
Don't be afraid to think outside the box when designing a small kitchen. Get creative with storage solutions, such as using a pegboard to hang pots and pans, or incorporating a fold-down table as a dining area. You can also use bold colors or patterns on the walls or cabinets to add personality to the space. With a little creativity, you can have a functional and stylish small kitchen.
Maximizing Storage Space in a Small Kitchen
/exciting-small-kitchen-ideas-1821197-hero-d00f516e2fbb4dcabb076ee9685e877a.jpg)
Utilizing Vertical Space
 One of the biggest challenges in designing a small kitchen is finding enough storage space for all your cookware, utensils, and pantry items. In a limited space, it's crucial to make use of every inch available, including the vertical space.
Shelving units and cabinets that reach all the way up to the ceiling can provide valuable storage space for items that are not used on a daily basis
, such as holiday dishes or small appliances. You can also install hooks or racks on the walls or under cabinets to hang pots, pans, and mugs, freeing up valuable counter space.
One of the biggest challenges in designing a small kitchen is finding enough storage space for all your cookware, utensils, and pantry items. In a limited space, it's crucial to make use of every inch available, including the vertical space.
Shelving units and cabinets that reach all the way up to the ceiling can provide valuable storage space for items that are not used on a daily basis
, such as holiday dishes or small appliances. You can also install hooks or racks on the walls or under cabinets to hang pots, pans, and mugs, freeing up valuable counter space.
Optimizing Cabinet Space
 When it comes to small kitchens, every inch counts
. That's why it's important to make the most out of your cabinet space. Consider installing pull-out shelves or drawers in lower cabinets, making it easier to access items at the back without having to dig through everything else. Utilize the inside of cabinet doors by adding racks or hooks for extra storage space. You can also invest in stackable storage containers to maximize space in your pantry and cabinets.
When it comes to small kitchens, every inch counts
. That's why it's important to make the most out of your cabinet space. Consider installing pull-out shelves or drawers in lower cabinets, making it easier to access items at the back without having to dig through everything else. Utilize the inside of cabinet doors by adding racks or hooks for extra storage space. You can also invest in stackable storage containers to maximize space in your pantry and cabinets.
Multi-Functional Furniture
 In a small kitchen,
it's important to choose furniture that serves more than one purpose
. For example, a kitchen island can not only provide extra counter space, but it can also have shelves or drawers for storage. You can also opt for a dining table with built-in storage for your tableware or a bench with hidden storage for linens or kitchen appliances. These multi-functional pieces can help save space and keep your kitchen organized.
In a small kitchen,
it's important to choose furniture that serves more than one purpose
. For example, a kitchen island can not only provide extra counter space, but it can also have shelves or drawers for storage. You can also opt for a dining table with built-in storage for your tableware or a bench with hidden storage for linens or kitchen appliances. These multi-functional pieces can help save space and keep your kitchen organized.
Embracing Minimalism
 When designing a small kitchen,
less is often more
. Clutter can make a space feel cramped and overwhelming, so it's important to keep things simple. Stick to the essentials and only keep items that are necessary and used frequently. This will not only help with organization but also create a sense of openness in the kitchen.
When designing a small kitchen,
less is often more
. Clutter can make a space feel cramped and overwhelming, so it's important to keep things simple. Stick to the essentials and only keep items that are necessary and used frequently. This will not only help with organization but also create a sense of openness in the kitchen.
Lighting Matters
 Proper lighting can make a small kitchen feel more spacious and inviting.
Maximize natural light by keeping windows clear of obstructions
and using light-colored curtains or blinds. You can also incorporate under-cabinet lighting to brighten up the workspace and make the kitchen feel larger. Avoid bulky light fixtures that can take up valuable space and opt for recessed lighting or pendant lights instead.
In conclusion,
designing a small kitchen requires careful planning and creative solutions
. By utilizing vertical space, optimizing cabinet space, choosing multi-functional furniture, embracing minimalism, and incorporating proper lighting, you can create a functional and aesthetically pleasing kitchen in a small space. Remember to keep the design simple and clutter-free for a more open and inviting atmosphere. With these tips and tricks, you can transform your small kitchen into a stylish and efficient space.
Proper lighting can make a small kitchen feel more spacious and inviting.
Maximize natural light by keeping windows clear of obstructions
and using light-colored curtains or blinds. You can also incorporate under-cabinet lighting to brighten up the workspace and make the kitchen feel larger. Avoid bulky light fixtures that can take up valuable space and opt for recessed lighting or pendant lights instead.
In conclusion,
designing a small kitchen requires careful planning and creative solutions
. By utilizing vertical space, optimizing cabinet space, choosing multi-functional furniture, embracing minimalism, and incorporating proper lighting, you can create a functional and aesthetically pleasing kitchen in a small space. Remember to keep the design simple and clutter-free for a more open and inviting atmosphere. With these tips and tricks, you can transform your small kitchen into a stylish and efficient space.


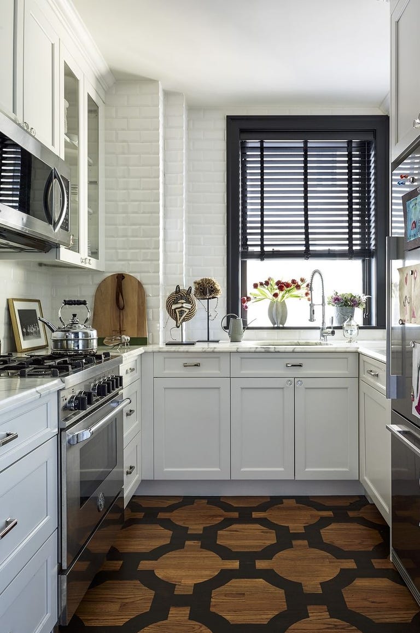







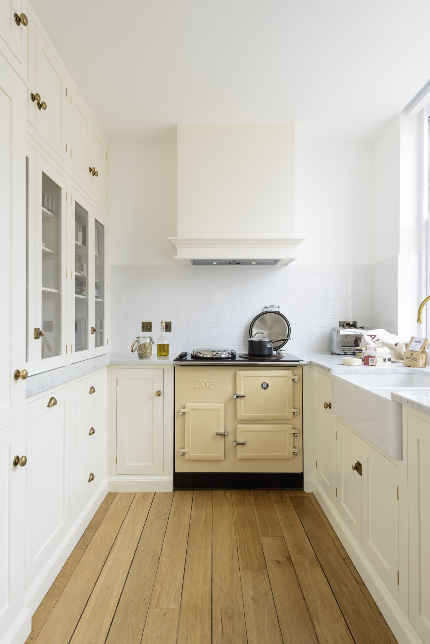
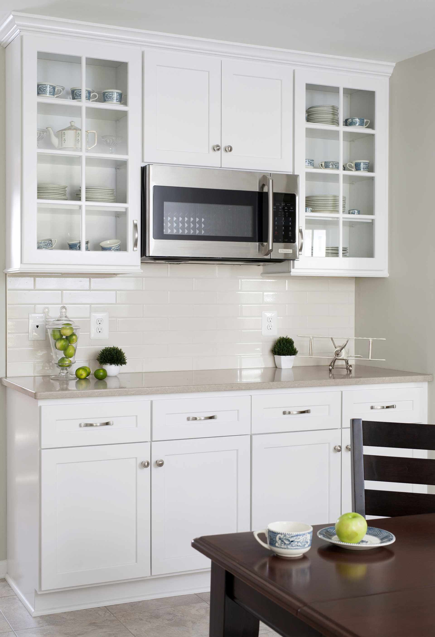












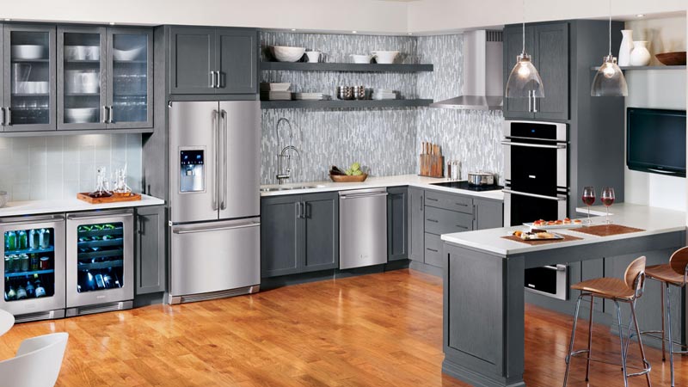

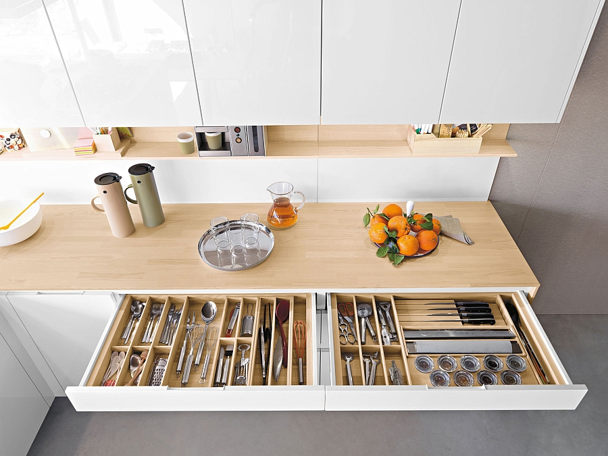
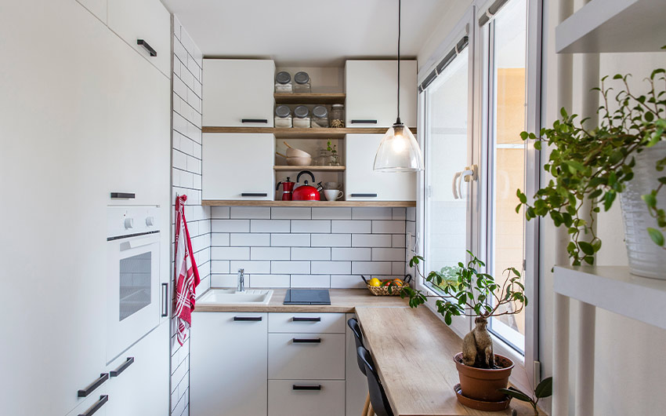

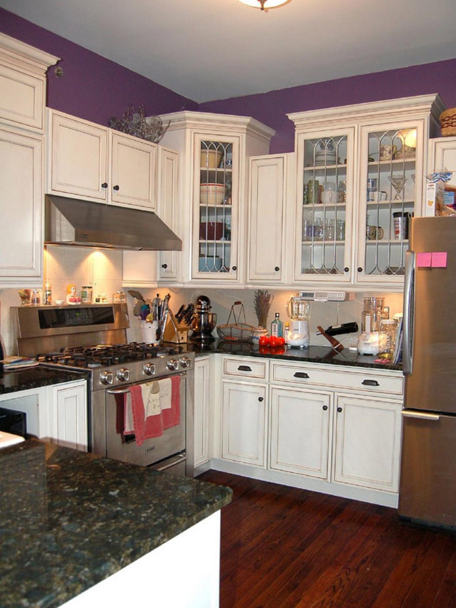















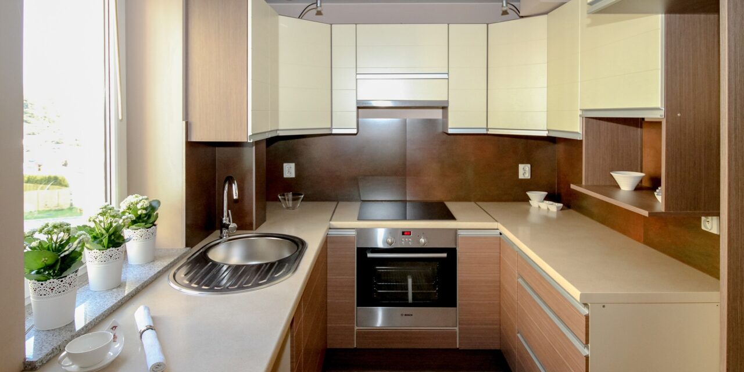
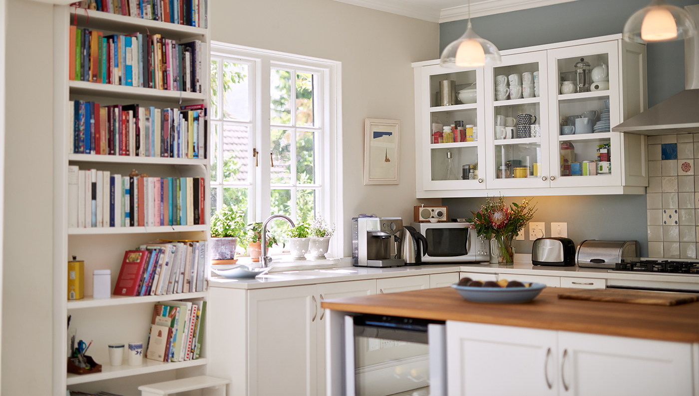
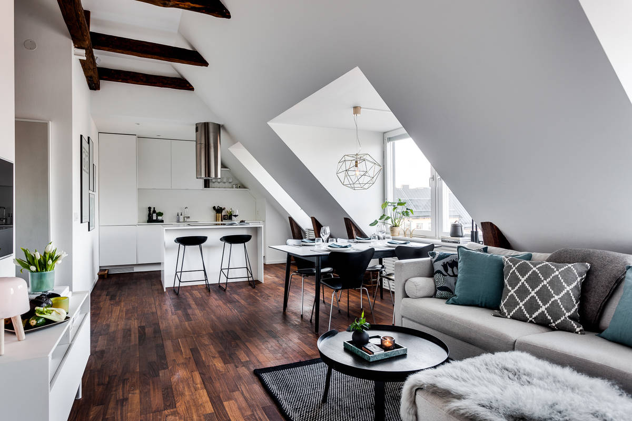
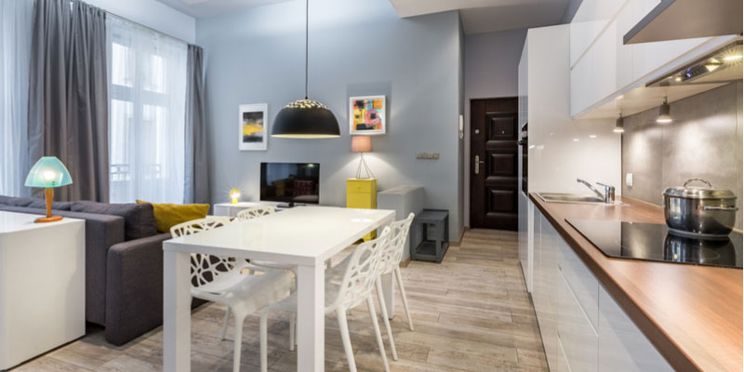
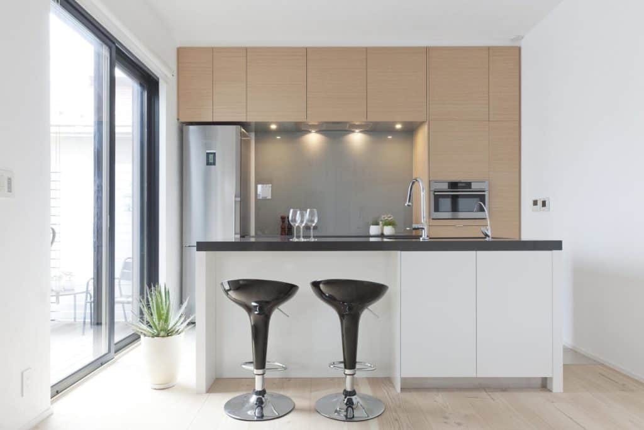

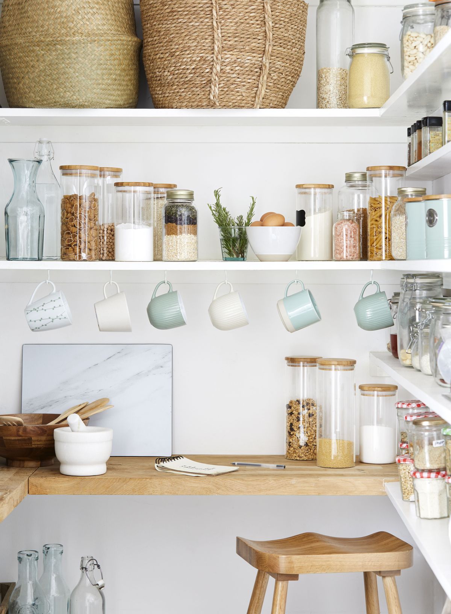


.jpg)



