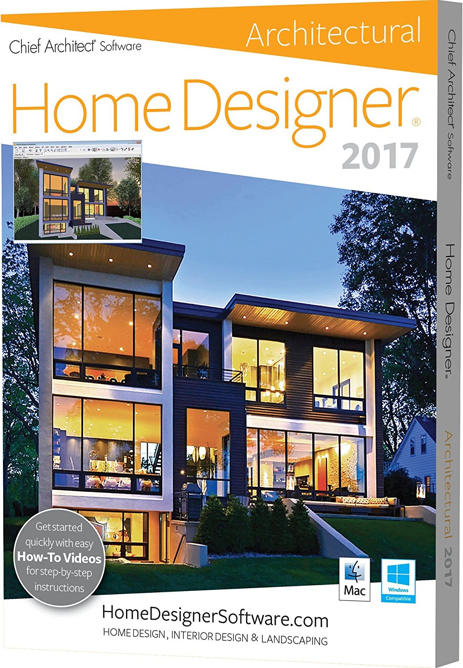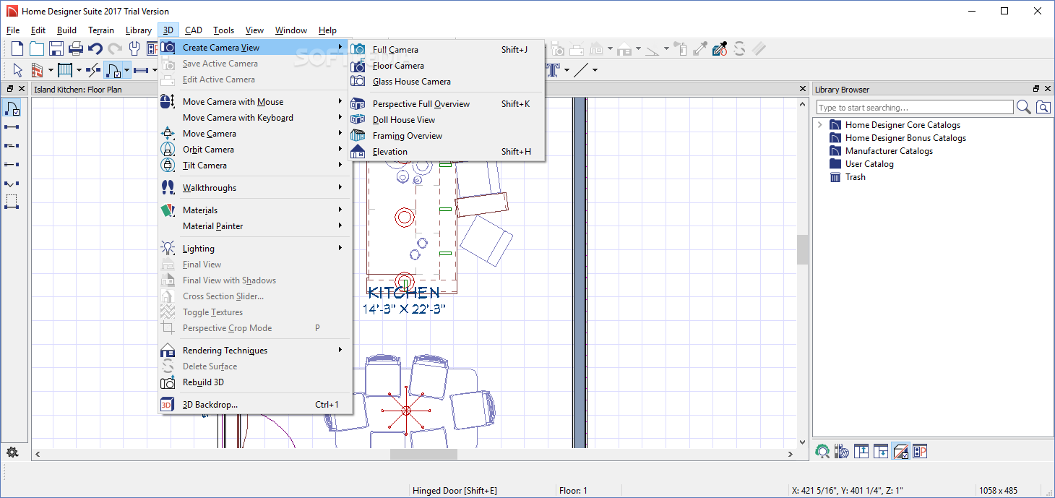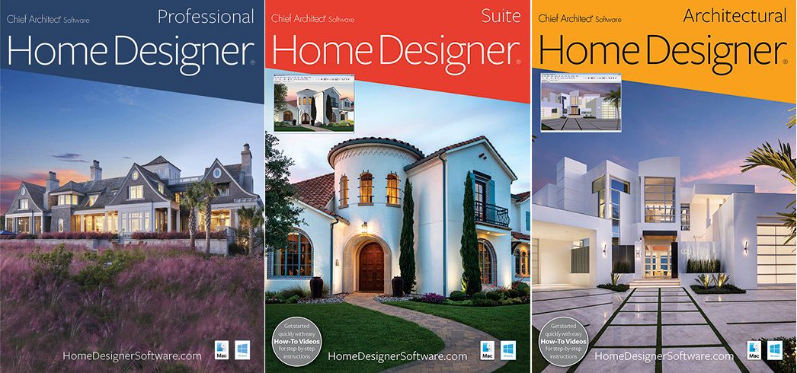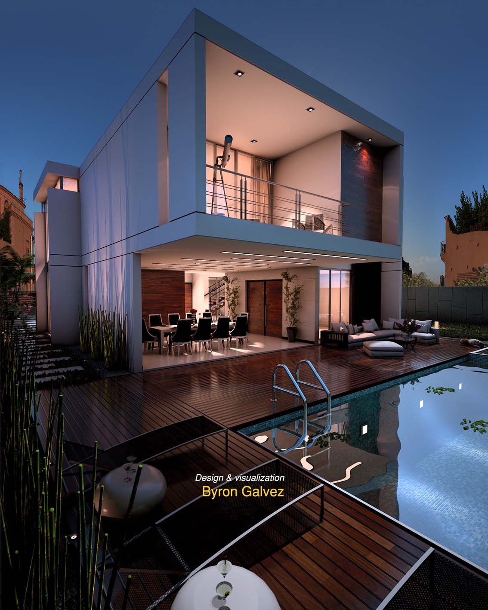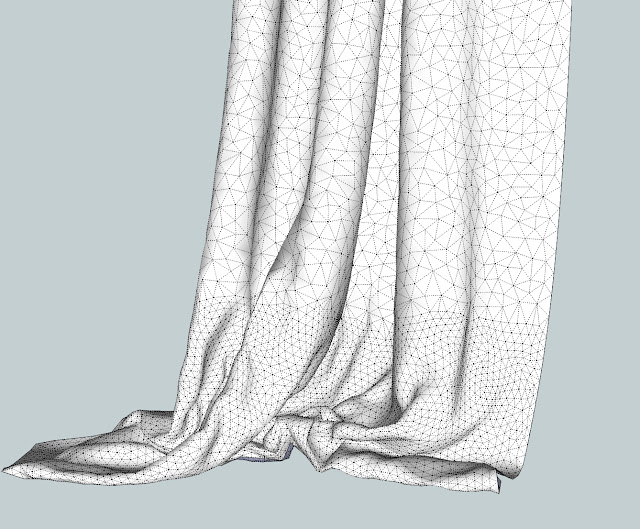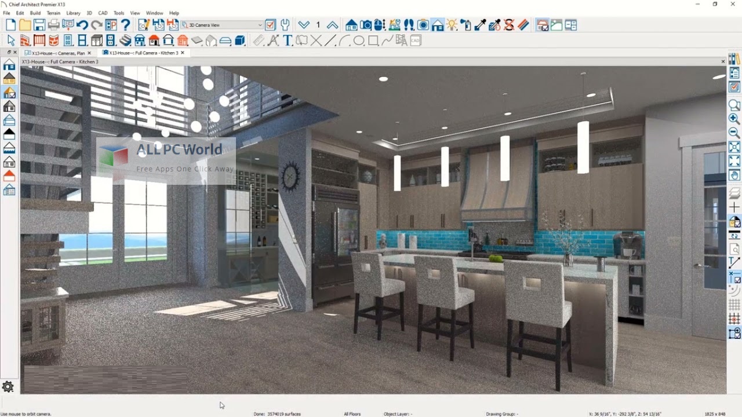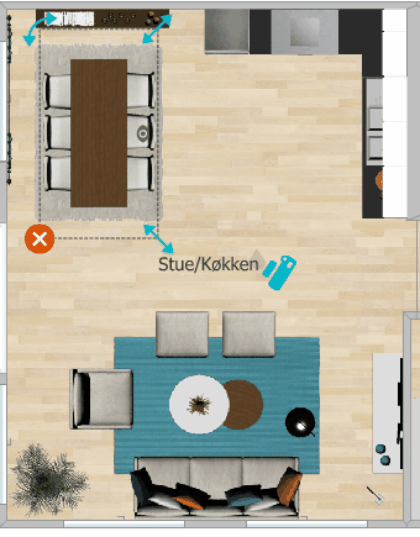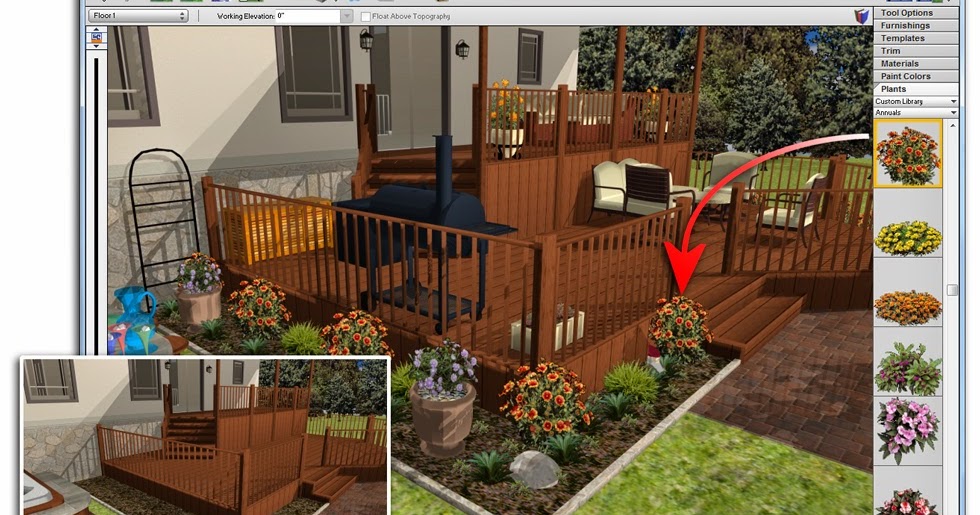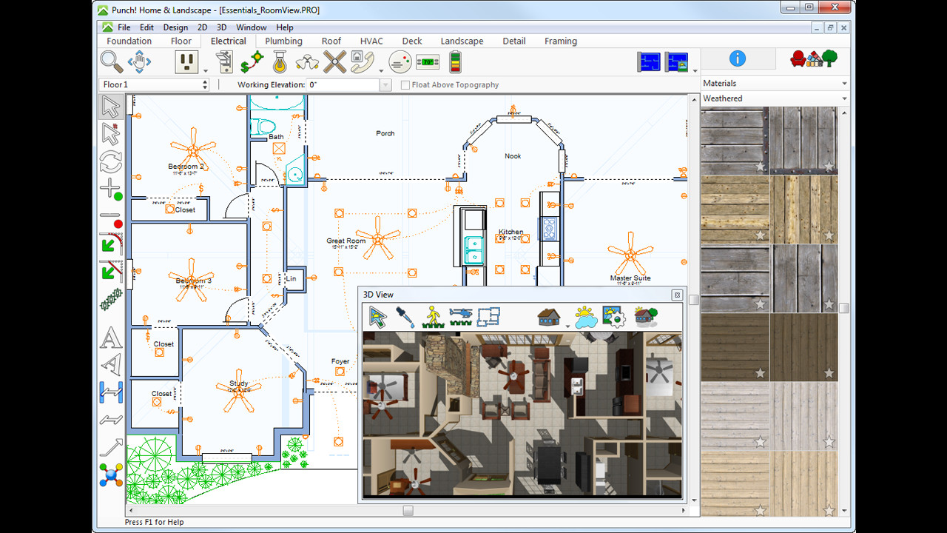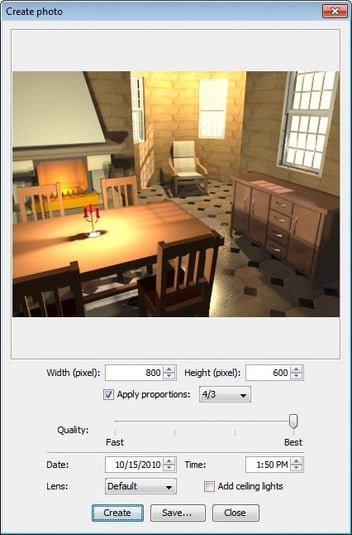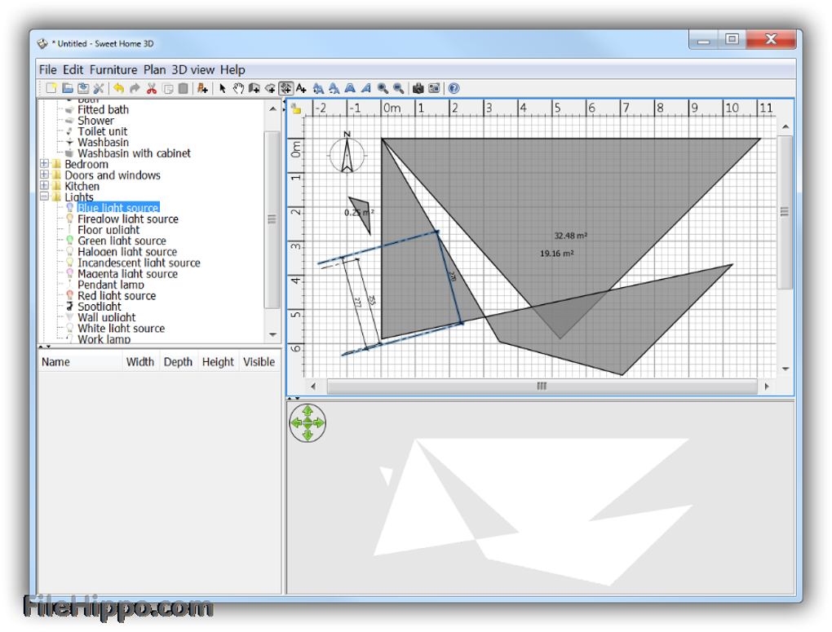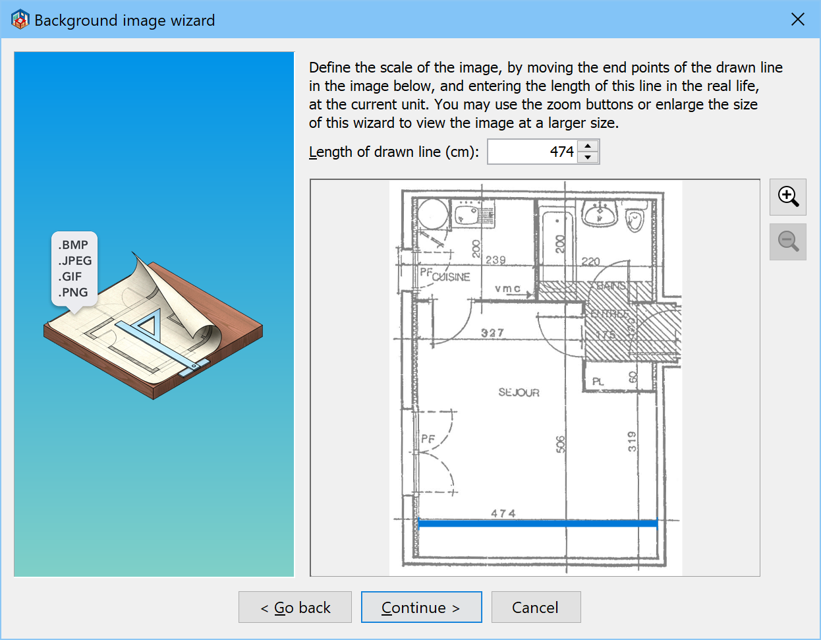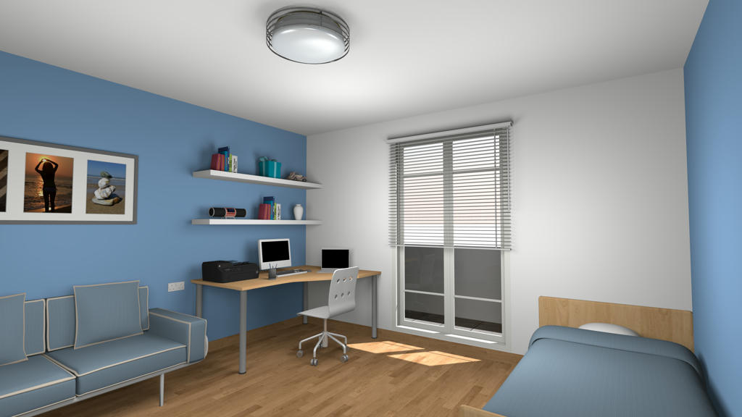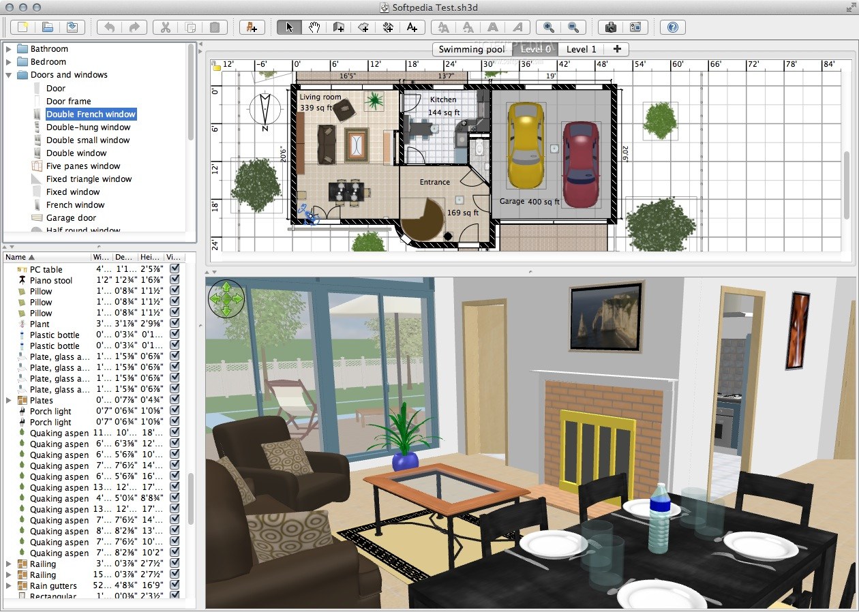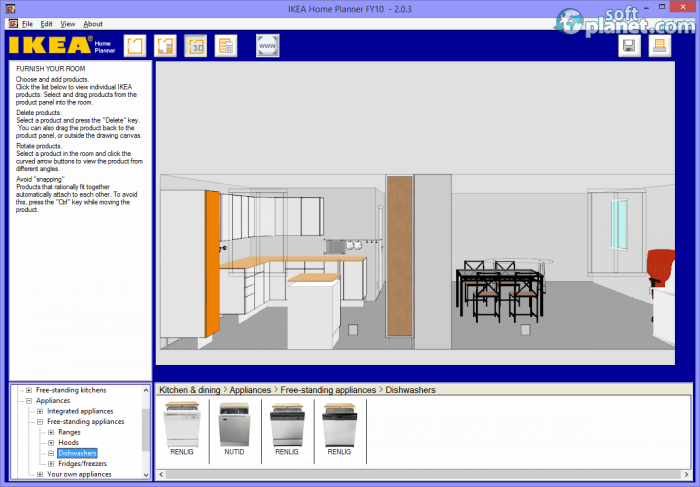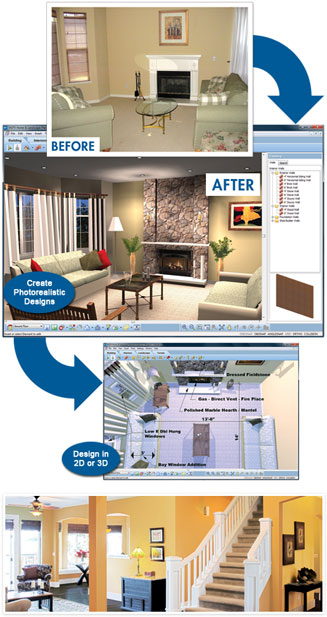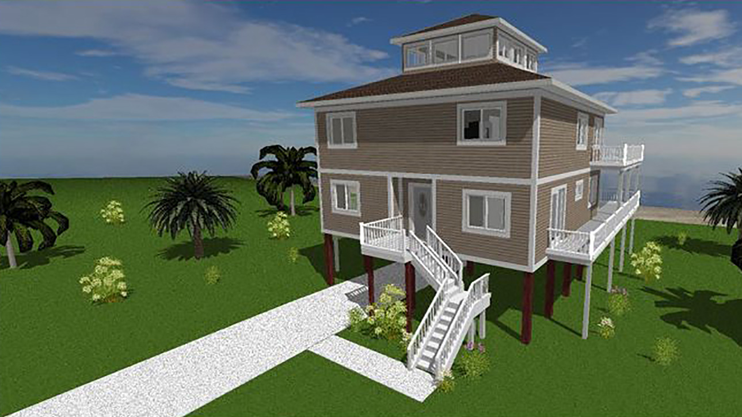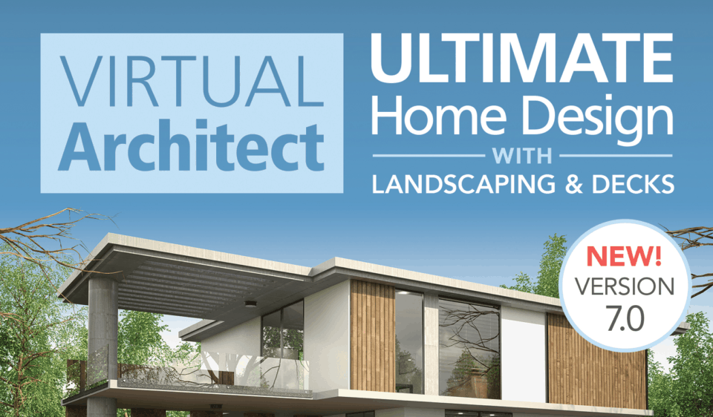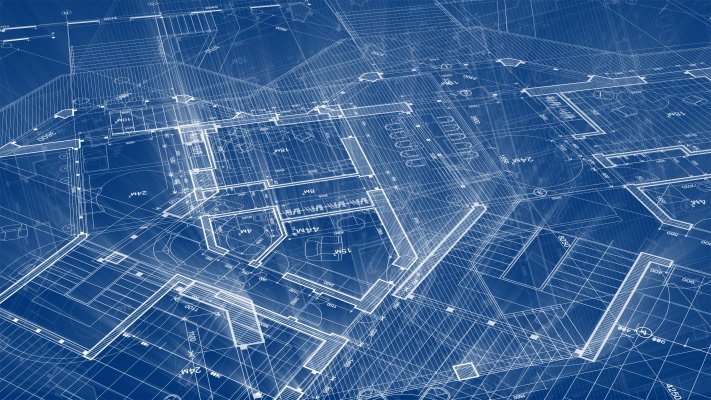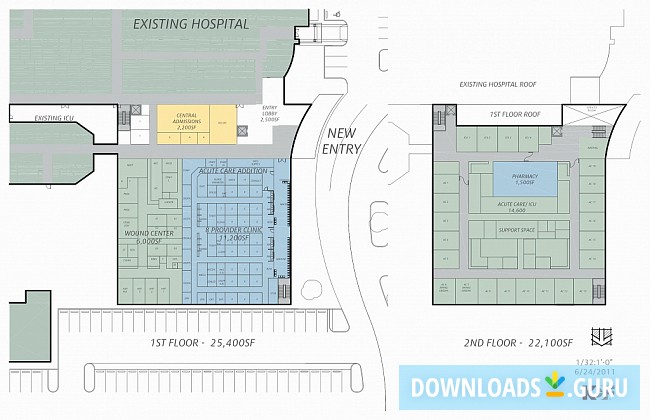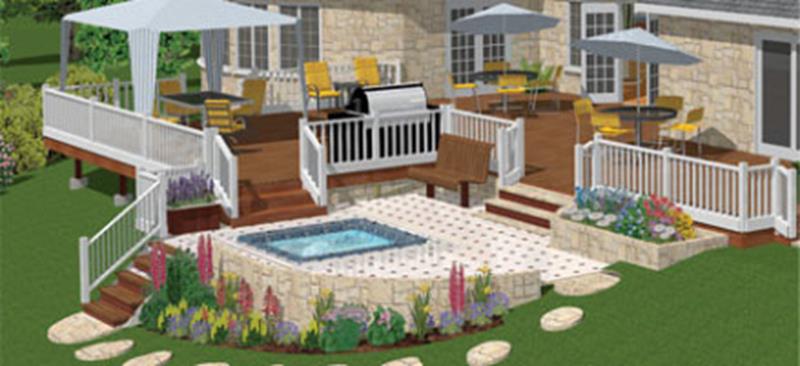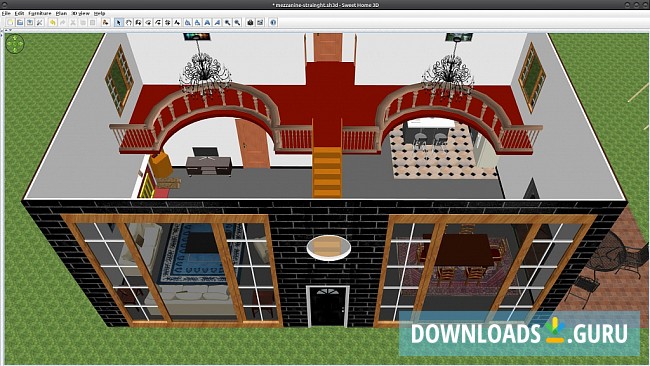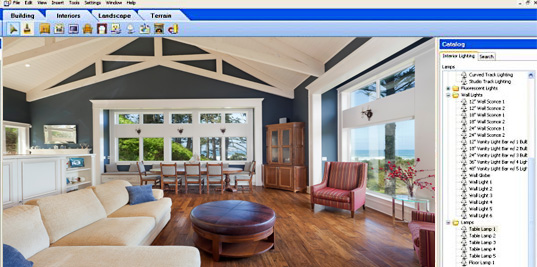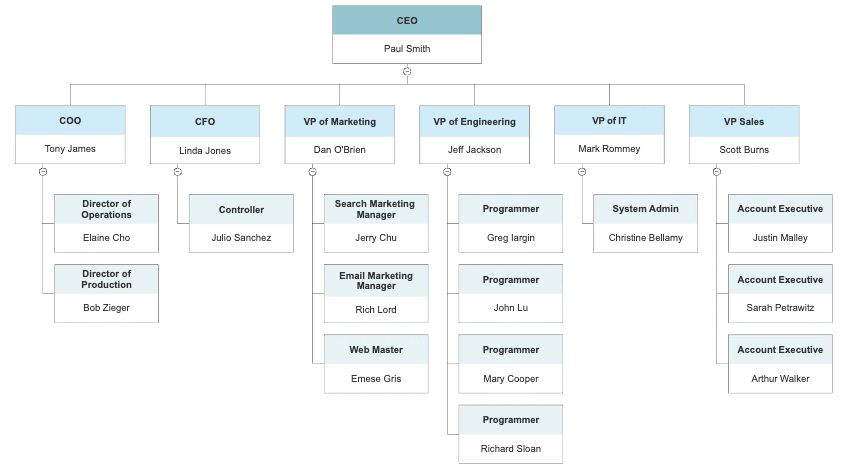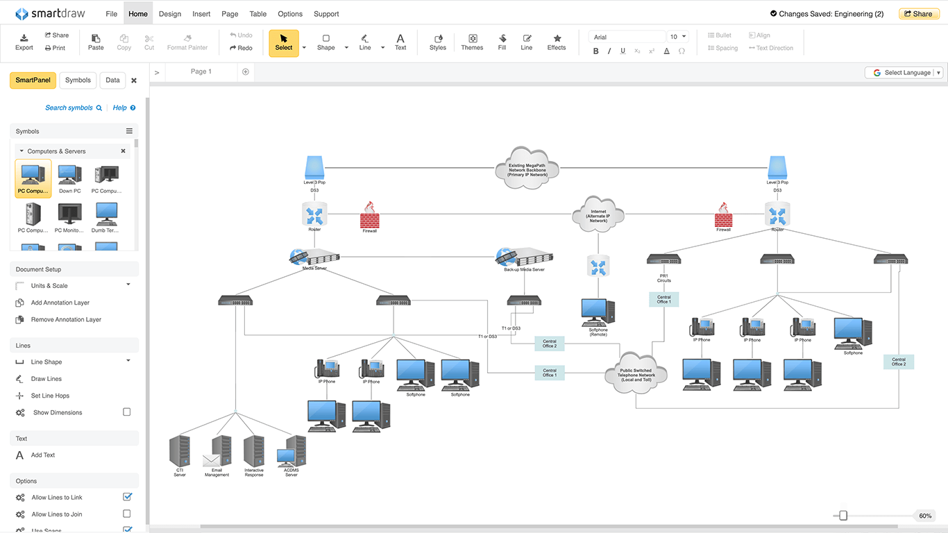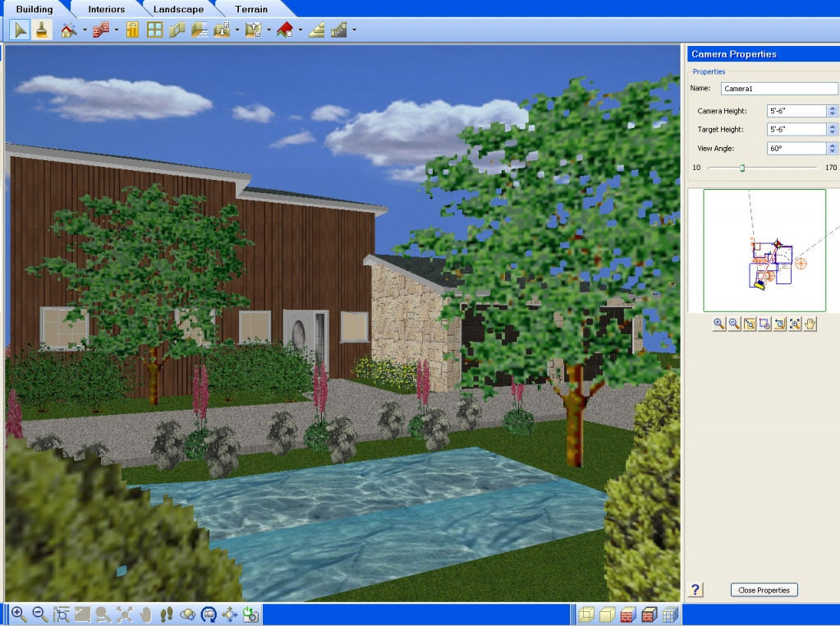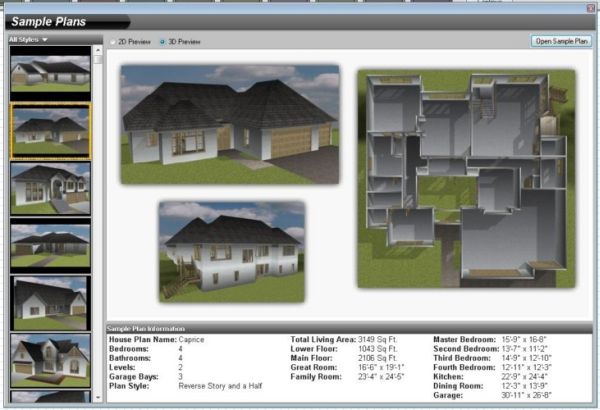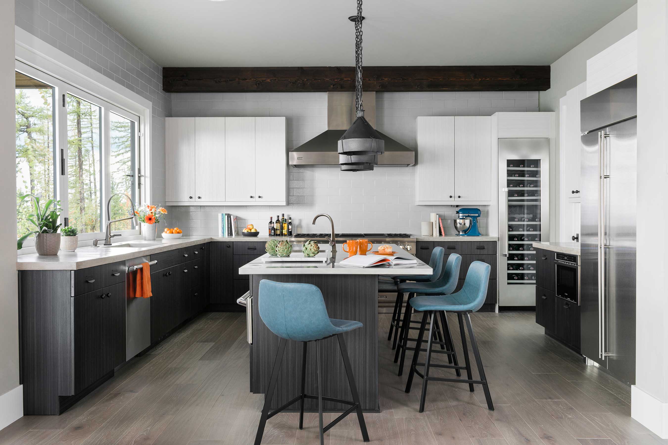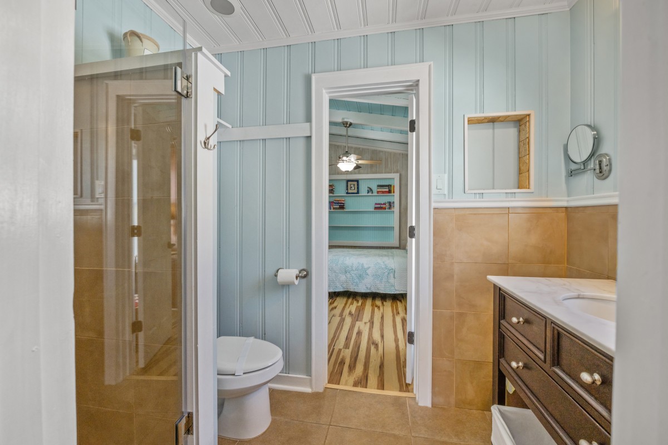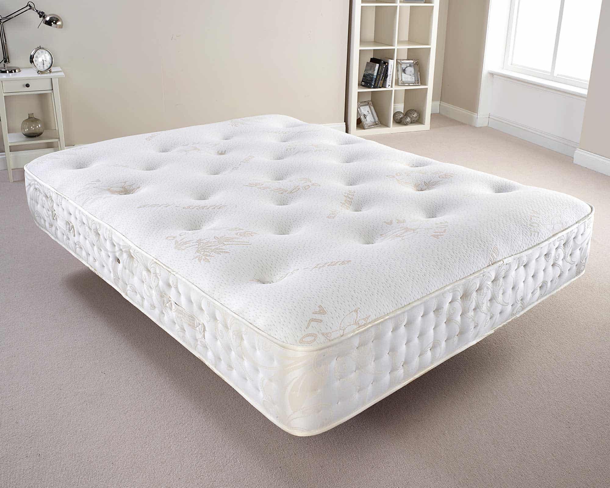1. Home Designer Suite: The All-In-One Solution for Your Kitchen Remodeling Needs
If you're looking for a powerful and comprehensive software to help you design your dream kitchen, look no further than Home Designer Suite. This software offers a variety of tools and features that will make your kitchen remodel project a breeze.
With Home Designer Suite, you can easily create 2D and 3D designs of your kitchen space, experiment with different layouts and configurations, and even visualize your design in virtual reality. The user-friendly interface and drag-and-drop functionality make it easy for anyone to use, even if you have no prior experience with design software.
One of the standout features of Home Designer Suite is its extensive library of customizable objects and materials. You can choose from a wide range of cabinets, countertops, appliances, and more, and customize them to fit your specific style and needs. This allows you to see exactly how your kitchen will look before making any expensive purchases.
2. SketchUp: The Simple and Intuitive Choice for DIY Kitchen Remodeling
If you're a hands-on DIY enthusiast, SketchUp is the perfect software for you. This user-friendly and intuitive program is specifically designed for beginners and offers a variety of tools and features to help you create a professional-looking kitchen design.
One of the standout features of SketchUp is its 3D Warehouse, which contains a vast collection of free 3D models of furniture, appliances, and other kitchen elements. This makes it easy for you to find and incorporate the perfect pieces into your design. You can also import your own 3D models or create them from scratch using SketchUp's drawing and modeling tools.
With SketchUp, you can easily create detailed floor plans, add textures and finishes, and even add lighting effects to bring your design to life. This software is also compatible with various file formats, making it easy to share your design with contractors and manufacturers.
3. Chief Architect: Professional-Grade Software for High-Quality Kitchen Designs
If you're a professional designer or contractor looking for a top-of-the-line software for your kitchen remodel projects, Chief Architect is the perfect choice. This advanced software offers a wide range of features and tools, making it the go-to program for many industry professionals.
Chief Architect allows you to create detailed 3D models of your kitchen, complete with accurate dimensions and measurements. You can also add custom cabinetry, appliances, and other elements to create a realistic representation of your design. The software also offers advanced rendering capabilities, allowing you to see realistic lighting and material effects in your design.
With Chief Architect, you can also generate construction drawings, material lists, and other documents to help streamline the remodeling process. Plus, the software offers training and support options to help you make the most out of its features.
4. RoomSketcher: Collaborative Software for Designing Your Kitchen with Others
If you're working on your kitchen remodel project with a team, RoomSketcher is the perfect software for collaboration. This cloud-based program allows multiple users to work on the same design simultaneously, making it ideal for contractors, designers, and homeowners to work together.
RoomSketcher offers a variety of tools to help you create detailed 2D and 3D designs of your kitchen. You can also add custom objects, textures, and finishes to create a realistic representation of your design. The software also offers a drag-and-drop interface, making it easy to experiment with different layouts and configurations.
One of the standout features of RoomSketcher is its ability to generate interactive 3D floor plans. This allows you to visualize your design in a virtual walkthrough, giving you a better understanding of the flow and functionality of your kitchen space.
5. Punch! Home & Landscape Design: The All-In-One Software for Your Kitchen and Outdoor Space
If you're planning to remodel both your kitchen and outdoor space, Punch! Home & Landscape Design is the perfect software for you. This comprehensive program offers a variety of features and tools for both interior and exterior design, making it a one-stop-shop for all your remodeling needs.
Punch! Home & Landscape Design allows you to create detailed 2D and 3D designs of your kitchen, complete with custom cabinets, appliances, and finishes. You can also experiment with different lighting and landscaping options to create a cohesive design for your indoor and outdoor space.
The software also offers a variety of helpful guides and tutorials to help you get started, as well as a large library of objects and materials to choose from. Plus, you can easily share your designs with contractors and manufacturers using the software's file export options.
6. Sweet Home 3D: The Free and Open-Source Option for Kitchen Design
If you're on a budget but still want a high-quality kitchen design software, Sweet Home 3D is a great option. This free and open-source software offers a variety of tools and features to help you create a professional-looking design without breaking the bank.
Sweet Home 3D allows you to create detailed 2D and 3D designs of your kitchen, complete with custom cabinets, appliances, and finishes. You can also import furniture and other objects from the software's extensive library or create your own models using its drawing and modeling tools.
The software also offers a variety of helpful guides and tutorials to help you get started, as well as the ability to export your design as a 3D model or 2D image to share with others.
7. IKEA Home Planner: Design Your Dream Kitchen Using IKEA Products
If you're planning to use IKEA products in your kitchen remodel, the IKEA Home Planner is the perfect software for you. This free and easy-to-use program allows you to create a 3D design of your kitchen using IKEA's products, making it easy to plan your remodel project with their products in mind.
The IKEA Home Planner offers a user-friendly interface with drag-and-drop functionality, making it easy to experiment with different layouts and configurations. You can also add custom finishes and accessories to create a unique design for your kitchen.
Once you're satisfied with your design, you can easily save it or share it with IKEA's kitchen experts for a professional design consultation. This makes the remodeling process more seamless and ensures that your design will work with IKEA's products.
8. Virtual Architect Ultimate: Create Detailed and Realistic Designs with Ease
Virtual Architect Ultimate is another comprehensive software that offers a variety of features and tools for your kitchen remodel project. This advanced program allows you to create detailed 2D and 3D designs of your kitchen, complete with accurate dimensions and measurements.
With Virtual Architect Ultimate, you can easily add custom cabinets, countertops, appliances, and other objects to your design, as well as experiment with different lighting and material options. The software also offers advanced rendering capabilities, allowing you to see realistic effects in your design.
The standout feature of Virtual Architect Ultimate is its ability to import photos of your actual kitchen space and use them as a background for your design. This allows you to see exactly how your design will look in your existing space, making the visualization process more accurate.
9. SmartDraw: The Versatile and Easy-to-Use Choice for Your Kitchen Design Needs
If you're looking for a versatile software that offers a variety of features and tools for your kitchen design, SmartDraw is the perfect choice. This user-friendly program allows you to create detailed 2D and 3D designs of your kitchen, as well as other areas of your home.
SmartDraw offers a vast library of customizable objects and materials, making it easy to find and incorporate the perfect elements into your design. You can also import your own images and objects, or create them from scratch using the software's drawing and modeling tools.
The software also offers the ability to generate detailed floor plans, construction drawings, and even 3D walkthroughs. Plus, its cloud-based platform allows for easy collaboration and sharing with others.
10. HGTV Home Design & Remodeling Suite: Get Professional Results with This All-In-One Software
Last but certainly not least, the HGTV Home Design & Remodeling Suite is a powerful software that offers a wide range of features and tools for your kitchen design needs. This all-in-one program allows you to create detailed 2D and 3D designs of your kitchen, as well as other areas of your home.
HGTV Home Design & Remodeling Suite offers a variety of design templates and styles to choose from, making it easy to find the perfect look for your kitchen. You can also customize every aspect of your design, from cabinets and countertops to lighting and appliances.
The software also offers a variety of helpful guides and tutorials to help you get started, as well as the ability to export your design as a 3D model or 2D image to share with others. Plus, its compatibility with VR headsets allows you to take a virtual tour of your design before making any final decisions.
The Benefits of Using Kitchen Remodel Design Software for Your House Design Project

Efficiency and Accuracy
 When it comes to designing your dream kitchen,
kitchen remodel design software
can be a game changer. Instead of relying on hand-drawn sketches or physical mockups, this software allows you to create a digital blueprint of your kitchen. This not only saves time and effort, but it also ensures accuracy in your design. With the use of
professional design tools
, you can easily experiment with different layouts, color schemes, and furniture options to see what works best for your space.
When it comes to designing your dream kitchen,
kitchen remodel design software
can be a game changer. Instead of relying on hand-drawn sketches or physical mockups, this software allows you to create a digital blueprint of your kitchen. This not only saves time and effort, but it also ensures accuracy in your design. With the use of
professional design tools
, you can easily experiment with different layouts, color schemes, and furniture options to see what works best for your space.
Cost Savings
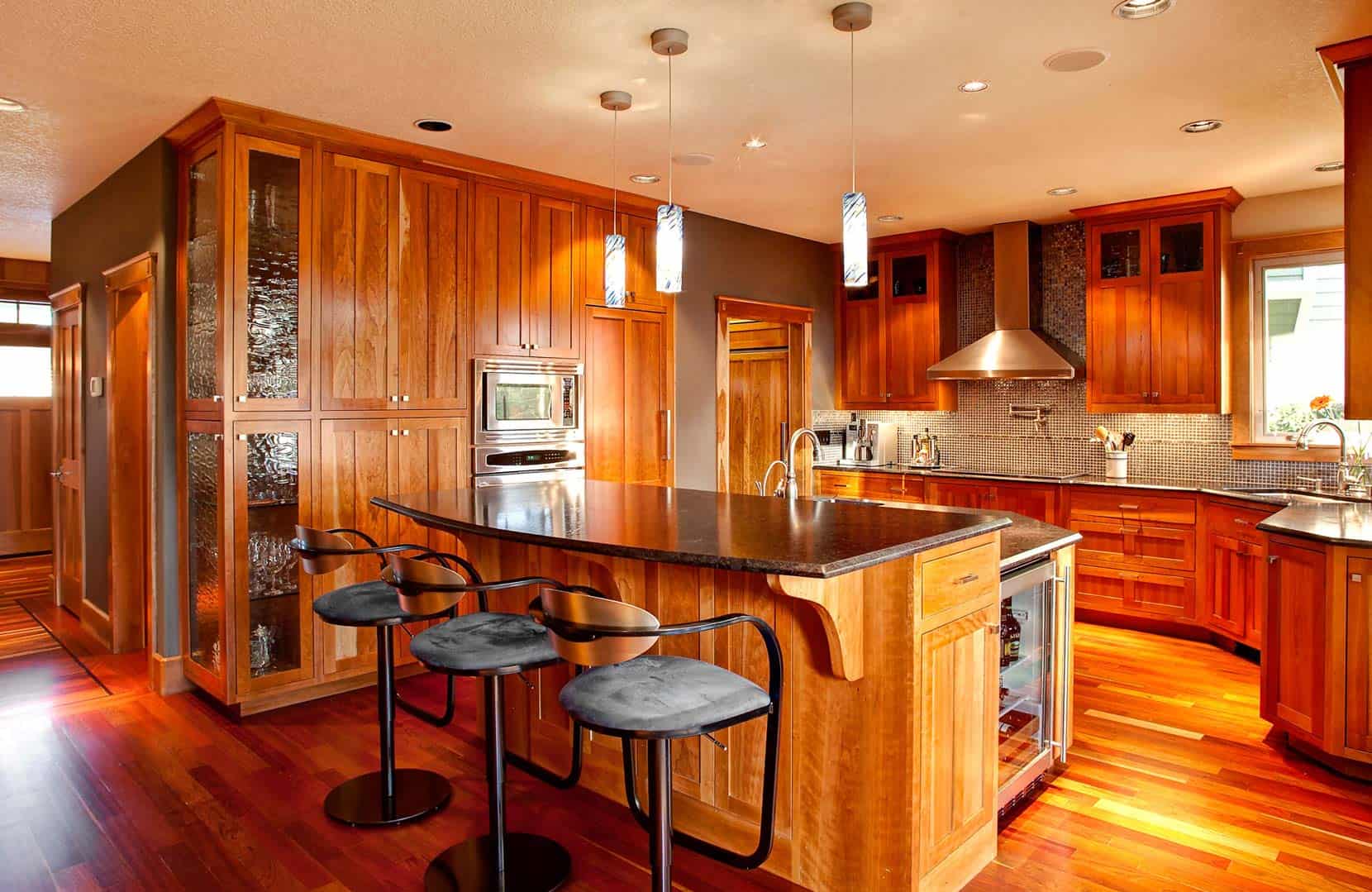 Hiring a professional interior designer to create your kitchen design can be costly. However, with
kitchen remodel design software
, you can be your own designer and save on those hefty fees. The software also provides you with a detailed list of materials needed for your project, allowing you to easily compare prices and make cost-effective decisions. This can help you stay within your budget and avoid any unexpected expenses.
Hiring a professional interior designer to create your kitchen design can be costly. However, with
kitchen remodel design software
, you can be your own designer and save on those hefty fees. The software also provides you with a detailed list of materials needed for your project, allowing you to easily compare prices and make cost-effective decisions. This can help you stay within your budget and avoid any unexpected expenses.
Visualization and Communication
 One of the biggest advantages of using kitchen remodel design software is the ability to visualize your design in 3D. This gives you a realistic view of your future kitchen and allows you to make any necessary changes before construction begins. You can also easily share your design with contractors, architects, and other professionals involved in your project. This ensures that everyone is on the same page and helps avoid any misunderstandings or mistakes.
One of the biggest advantages of using kitchen remodel design software is the ability to visualize your design in 3D. This gives you a realistic view of your future kitchen and allows you to make any necessary changes before construction begins. You can also easily share your design with contractors, architects, and other professionals involved in your project. This ensures that everyone is on the same page and helps avoid any misunderstandings or mistakes.
Flexibility and Creativity
 With
kitchen remodel design software
, you have the freedom to be as creative as you want with your design. You can experiment with different styles, colors, and materials to create a unique and personalized space. The software also allows you to easily make changes and try out different options without having to start from scratch. This flexibility can help you achieve your desired design and make your kitchen truly stand out.
In conclusion,
kitchen remodel design software
offers numerous benefits for your house design project. With its efficiency, cost savings, visualization, and flexibility, it can help you create the kitchen of your dreams within your budget and according to your personal style. So why not give it a try and see the amazing results for yourself?
With
kitchen remodel design software
, you have the freedom to be as creative as you want with your design. You can experiment with different styles, colors, and materials to create a unique and personalized space. The software also allows you to easily make changes and try out different options without having to start from scratch. This flexibility can help you achieve your desired design and make your kitchen truly stand out.
In conclusion,
kitchen remodel design software
offers numerous benefits for your house design project. With its efficiency, cost savings, visualization, and flexibility, it can help you create the kitchen of your dreams within your budget and according to your personal style. So why not give it a try and see the amazing results for yourself?

