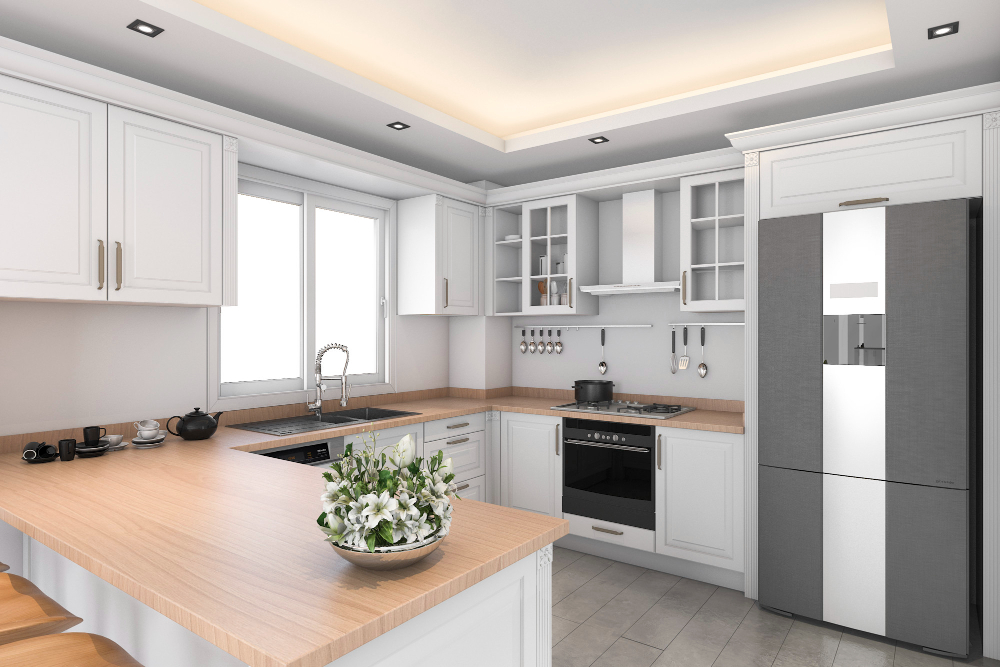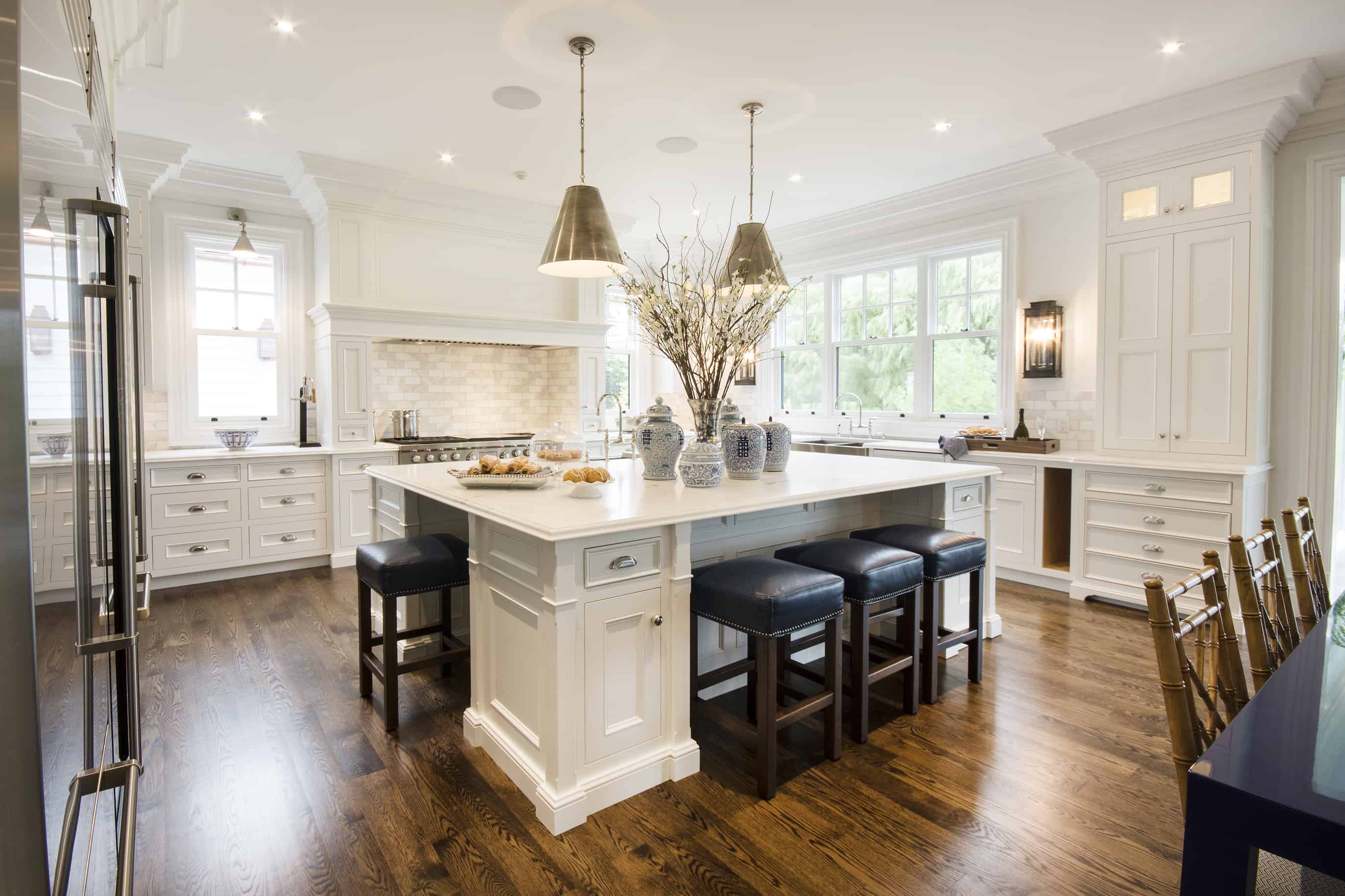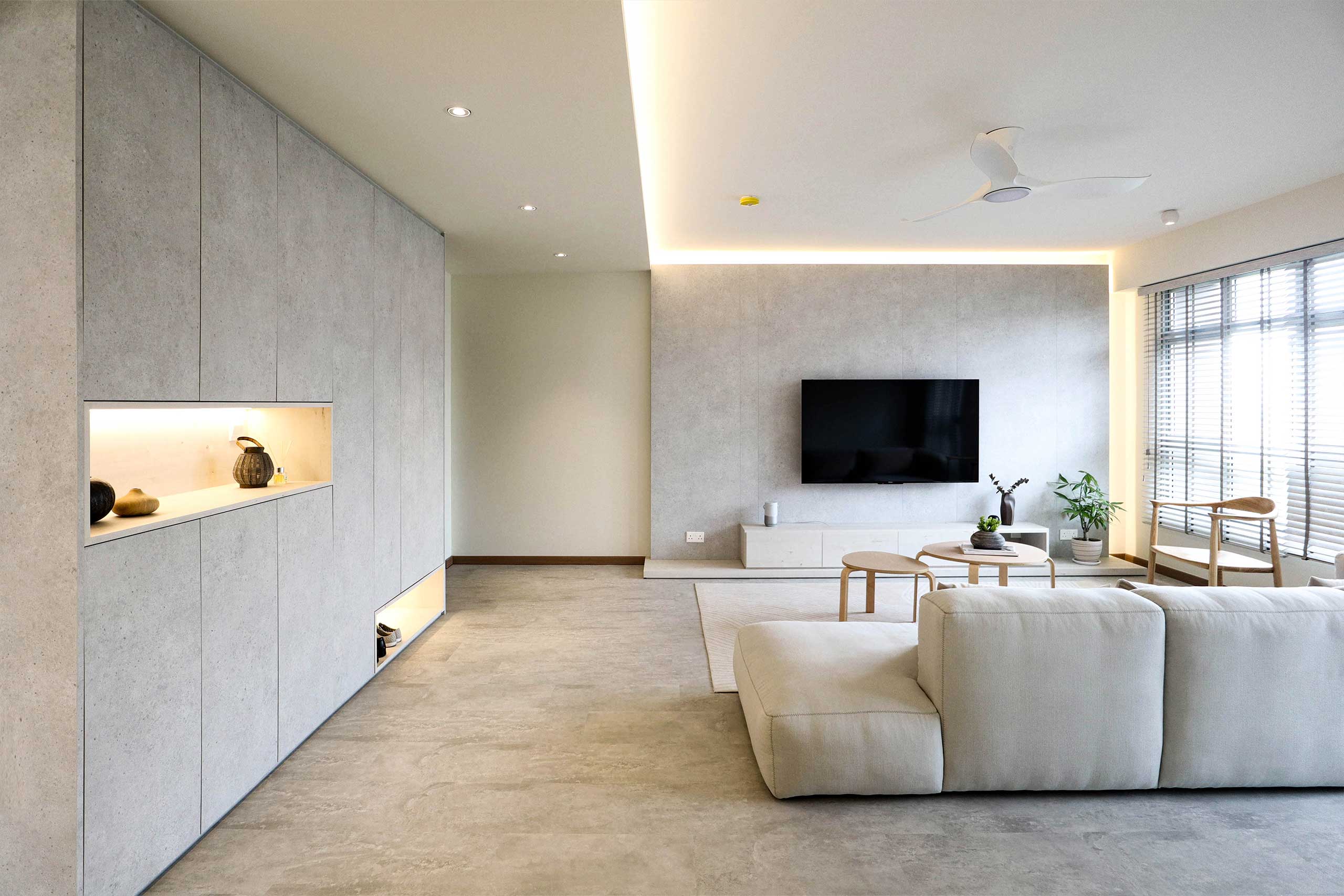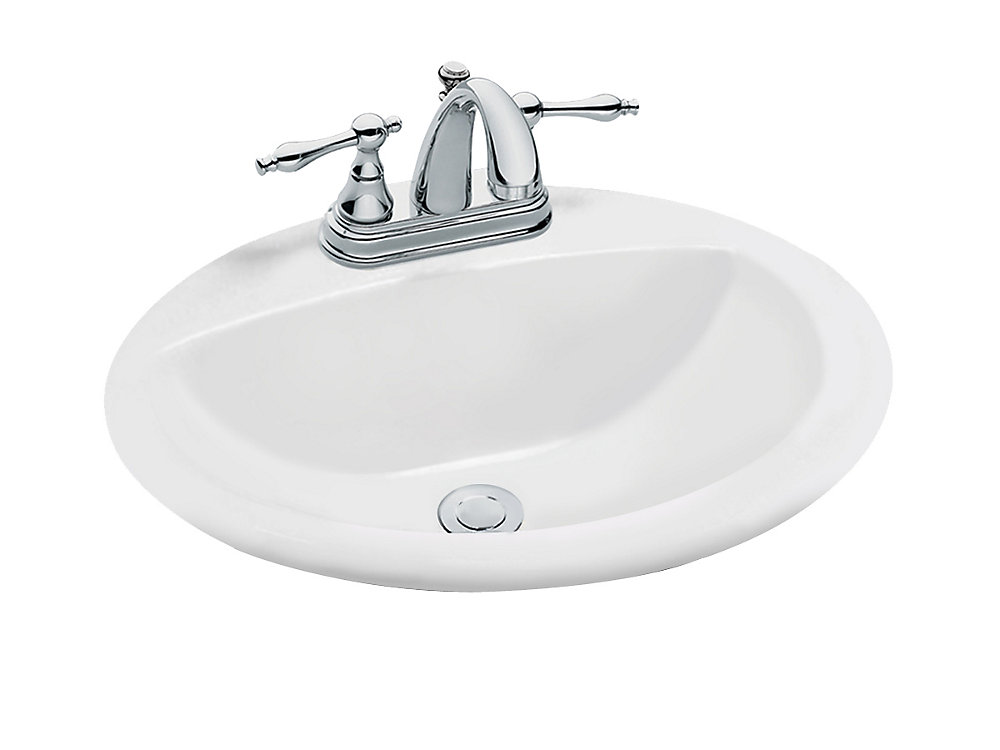1. Kitchen Layout Ideas for Your Remodel
Are you planning a kitchen remodel and feeling overwhelmed by the countless layout options? You're not alone. Designing the layout of your kitchen is one of the most important decisions you will make, as it will determine the functionality and flow of your space. But with the right ideas and tips, you can create a kitchen layout that fits your needs and style perfectly.
Start by considering the size and shape of your kitchen. Is it small and narrow, or spacious and open? This will greatly impact the layout options available to you. From there, think about your priorities. Do you need more counter space, storage, or room to entertain? Once you have a clear idea of your needs, you can begin exploring different layout ideas.
One popular layout is the U-shaped kitchen, which includes three walls of cabinets and appliances, creating a functional work triangle. Another option is the L-shaped kitchen, which features two walls of cabinets and appliances, perfect for smaller spaces. For larger kitchens, the galley kitchen offers two parallel walls of cabinets and appliances, maximizing space and efficiency.
No matter which layout you choose, make sure it fits your lifestyle and meets your needs. Don't be afraid to mix and match elements from different layouts to create your own custom design.
2. Designing Your Dream Kitchen: Layout Tips and Tricks
The layout of your kitchen should not only be functional, but also visually appealing. Here are some tips and tricks to help you design the kitchen of your dreams:
1. Optimize the work triangle: The work triangle refers to the area between the stove, sink, and refrigerator. This is where most of the action happens in the kitchen, so make sure this space is easy to navigate and not too crowded.
2. Consider traffic flow: If your kitchen is a high-traffic area, make sure there is enough space for people to move around without disrupting your cooking or meal prep.
3. Create zones: Designate different areas for cooking, cleaning, and storage. This will help keep your kitchen organized and efficient.
4. Utilize corners: Don't let corner space go to waste. Consider installing a lazy susan or pull-out shelves to maximize storage in these areas.
5. Add an island: If you have the space, a kitchen island can provide additional counter space, storage, and a place for seating.
6. Don't forget about lighting: Proper lighting is essential in a kitchen. Consider a mix of overhead, task, and ambient lighting to create a well-lit and inviting space.
7. Incorporate your style: Your kitchen should reflect your personal style. Consider incorporating unique elements like a colorful backsplash, statement lighting, or open shelving to add character to your space.
8. Leave room for appliances: Make sure to leave enough space for your appliances, including their opening and closing doors. Consider built-in options to save space and create a seamless look.
With these tips and tricks, you can create a beautiful and functional kitchen layout that meets all your needs and reflects your personal style.
3. 10 Common Kitchen Layout Mistakes to Avoid
Designing a kitchen layout can be a daunting task, and it's easy to make mistakes along the way. Here are 10 common kitchen layout mistakes to avoid:
1. Neglecting the work triangle: As mentioned earlier, the work triangle is crucial for a functional kitchen. Make sure the distance between the stove, sink, and refrigerator is not too far or too close.
2. Not enough counter space: It's important to have enough counter space for meal prep, cooking, and entertaining. Don't sacrifice counter space for unnecessary appliances or features.
3. Poor traffic flow: Make sure there is enough space for people to move around without disrupting the cook. Avoid placing appliances or furniture in high-traffic areas.
4. Inadequate storage: It's easy to underestimate the amount of storage you need in a kitchen. Make sure to plan for enough cabinets, drawers, and pantry space to store all your essentials.
5. Not considering the shape of the room: The shape of your kitchen will greatly impact the layout options available to you. Don't try to force a layout that doesn't work with the shape of your room.
6. Overlooking lighting: Lighting plays a crucial role in the functionality and ambiance of a kitchen. Don't forget to plan for a mix of lighting sources and include task lighting in key areas.
7. No designated zones: Without designated zones, your kitchen can quickly become chaotic and disorganized. Make sure to create distinct areas for cooking, cleaning, and storage.
8. Not utilizing corners: As mentioned earlier, corner space should not be overlooked. Consider installing pull-out shelves or a lazy susan to maximize storage in these areas.
9. Ignoring your personal style: Your kitchen should be a reflection of your personal style. Don't be afraid to incorporate unique elements and design features that speak to you.
10. Not leaving room for appliances: It's important to plan for the size and placement of your appliances. Make sure to leave enough room for their opening and closing doors.
By avoiding these common mistakes, you can create a functional and beautiful kitchen layout that meets all your needs and fits your style perfectly.
4. How to Plan a Kitchen Layout for Your Remodel
Planning a kitchen layout for your remodel doesn't have to be overwhelming. With a few simple steps, you can create a functional and stylish design that works for your space.
1. Measure your space: Start by measuring the dimensions of your kitchen, including walls, windows, and doorways. This will help you determine the size and placement of your cabinets and appliances.
2. Consider your priorities: Think about your lifestyle and what you need from your kitchen. Do you cook often? Entertain frequently? Need lots of storage? This will help you determine the layout that best fits your needs.
3. Choose a layout: As mentioned earlier, there are various kitchen layout options to choose from. Consider the size and shape of your kitchen, as well as your priorities, to determine the best layout for your space.
4. Create a work triangle: The work triangle should be the focal point of your kitchen layout. Make sure the distance between the stove, sink, and refrigerator is not too far or too close.
5. Incorporate storage: Plan for enough cabinets, drawers, and pantry space to store all your essentials. Utilize vertical space with tall cabinets and consider adding a kitchen island for additional storage.
6. Think about functionality: Consider the flow of your kitchen and make sure there is enough space for people to move around without disrupting the cook.
7. Add your personal style: Your kitchen should reflect your personal style. Consider incorporating unique design elements and features to add character to your space.
By following these steps, you can plan a kitchen layout that meets your needs, fits your style, and makes the most of your space.
5. The Best Kitchen Layouts for Your Remodel
When it comes to kitchen layouts, there is no one-size-fits-all solution. The best layout for your kitchen will depend on the size and shape of your space, as well as your lifestyle and priorities. However, there are a few layouts that tend to be popular and functional for many homeowners.
1. The U-shaped kitchen: This layout features three walls of cabinets and appliances, creating a functional work triangle. It also offers plenty of counter and storage space, making it a great option for larger kitchens.
2. The L-shaped kitchen: This layout features two walls of cabinets and appliances, making it perfect for smaller kitchens. It also offers a functional work triangle and can easily be customized to fit your needs.
3. The galley kitchen: This layout offers two parallel walls of cabinets and appliances, maximizing space and efficiency. It's a great option for narrow or smaller kitchens.
4. The kitchen island: This layout can be incorporated into any of the above layouts or added as a standalone feature. It provides additional counter space, storage, and a place for seating.
Ultimately, the best kitchen layout for your remodel will depend on your personal preferences and the unique features of your space. Don't be afraid to mix and match elements from different layouts to create a custom design that works for you.
6. Designing a Functional Kitchen Layout
Functionality should be the top priority when designing your kitchen layout. After all, the kitchen is the heart of the home and a space where you will spend a lot of time cooking, entertaining, and creating memories. Here are some tips for designing a functional kitchen layout:
1. Optimize the work triangle: As mentioned earlier, the work triangle is crucial for a functional kitchen. Make sure the distance between the stove, sink, and refrigerator is not too far or too close.
2. Consider traffic flow: Make sure there is enough space for people to move around without disrupting the cook. Avoid placing appliances or furniture in high-traffic areas.
3. Create zones: Designate different areas for cooking, cleaning, and storage. This will help keep your kitchen organized and efficient.
4. Utilize corners: Don't let corner space go to waste. Consider installing a lazy susan or pull-out shelves to maximize storage in these areas.
5. Add an island: If you have the space, a kitchen island can provide additional counter space, storage, and a place for seating.
6. Leave room for appliances: Make sure to leave enough space for your appliances, including their opening and closing doors. Consider built-in options to save space and create a seamless look.
By following these tips, you can design a functional kitchen layout that meets your needs and makes your everyday life easier.
7. Kitchen Remodel Design: Creating the Perfect Layout
A kitchen remodel is the perfect opportunity to create the kitchen of your dreams. But with so many layout options, it can be challenging to choose the perfect one. Here are some steps to help you create the perfect kitchen layout for your remodel:
1. Determine your needs: Start by considering your priorities and lifestyle. Do you need more counter space, storage, or room to entertain? This will help you narrow down the layout options that will work best for you.
2. Take measurements: Measure the dimensions of your kitchen, including walls, windows, and doorways. This will help you determine the size and placement of your cabinets and appliances.
3. Choose a layout: Consider the size and shape of your kitchen, as well as your priorities, to determine the best layout for your space. Don't be afraid to mix and match elements from different layouts to create a custom design.
4. Plan for the work triangle: The work triangle should be the focal point of your kitchen layout. Make sure the distance between the stove, sink, and refrigerator is not too far or too close.
5. Incorporate storage: Plan for enough cabinets, drawers, and pantry space to store all your essentials. Utilize vertical space with tall cabinets and consider adding a kitchen island for additional storage.
6. Consider your personal style: Your kitchen should reflect your personal style. Think about incorporating unique design elements and features that speak to you and add character to your space.
With these steps, you can create the perfect kitchen layout for your remodel that meets all your needs and fits your style perfectly.
8. 10 Tips for a Successful Kitchen Remodel Layout
A successful kitchen remodel requires careful planning and consideration, especially when it comes to the layout. Here are 10 tips to help you create a successful kitchen remodel layout:
1. Think about functionality: The layout of your kitchen should be functional and efficient. Consider the work triangle and traffic flow when designing your layout.
2. Prioritize storage: Plan for enough cabinets, drawers, and pantry space to store all your essentials. Don't forget about utilizing vertical space with tall cabinets.
3. Leave room for appliances: Make sure to leave enough space for your appliances, including their opening and closing doors. Consider built-in options to save space.
4. Don't overcrowd the space: Avoid overcrowding your kitchen with too many features or appliances. This can make the space feel cramped and cluttered.
5. Consider your workflow: Think about how you use your kitchen and design the layout to accommodate your workflow.
Maximizing Space: The Importance of a Well-Designed Kitchen Remodel Layout

Efficiency and Functionality
 When planning a kitchen remodel, one of the most important aspects to consider is the
design layout
. This is the blueprint that will determine how your kitchen functions in terms of efficiency and functionality. A well-designed layout can make all the difference in creating a space that is both beautiful and practical.
Kitchen remodels
can be overwhelming, with endless options and possibilities. However, by focusing on the main keyword of
kitchen remodel design layout
, you can narrow down your choices and make informed decisions that will maximize the use of your space.
When planning a kitchen remodel, one of the most important aspects to consider is the
design layout
. This is the blueprint that will determine how your kitchen functions in terms of efficiency and functionality. A well-designed layout can make all the difference in creating a space that is both beautiful and practical.
Kitchen remodels
can be overwhelming, with endless options and possibilities. However, by focusing on the main keyword of
kitchen remodel design layout
, you can narrow down your choices and make informed decisions that will maximize the use of your space.
Optimizing Space
/172788935-56a49f413df78cf772834e90.jpg) The key to a successful kitchen remodel layout is to optimize the use of space. This means carefully considering the placement of appliances, storage, and work areas to create a seamless flow that allows for efficient cooking and cleaning. By utilizing every inch of space, you can create a functional kitchen that meets all your needs.
Kitchen design
is not just about aesthetics; it is also about creating a space that works for your lifestyle. Whether you have a small or large kitchen, a good layout can make all the difference in how you use and enjoy the space.
The key to a successful kitchen remodel layout is to optimize the use of space. This means carefully considering the placement of appliances, storage, and work areas to create a seamless flow that allows for efficient cooking and cleaning. By utilizing every inch of space, you can create a functional kitchen that meets all your needs.
Kitchen design
is not just about aesthetics; it is also about creating a space that works for your lifestyle. Whether you have a small or large kitchen, a good layout can make all the difference in how you use and enjoy the space.
Creating Zones
 Another important aspect of a well-designed kitchen remodel layout is creating zones. This means dividing the kitchen into different areas for specific tasks such as cooking, prepping, and cleaning. By creating distinct areas, you can improve the functionality of your kitchen and make it easier to navigate and use.
Creating zones also allows for multiple people to work in the kitchen at the same time, making it a more efficient and family-friendly space. With a well-designed layout, you can have a designated area for each task, making it easier to keep the kitchen organized and clutter-free.
Another important aspect of a well-designed kitchen remodel layout is creating zones. This means dividing the kitchen into different areas for specific tasks such as cooking, prepping, and cleaning. By creating distinct areas, you can improve the functionality of your kitchen and make it easier to navigate and use.
Creating zones also allows for multiple people to work in the kitchen at the same time, making it a more efficient and family-friendly space. With a well-designed layout, you can have a designated area for each task, making it easier to keep the kitchen organized and clutter-free.
The Final Touch: Aesthetics
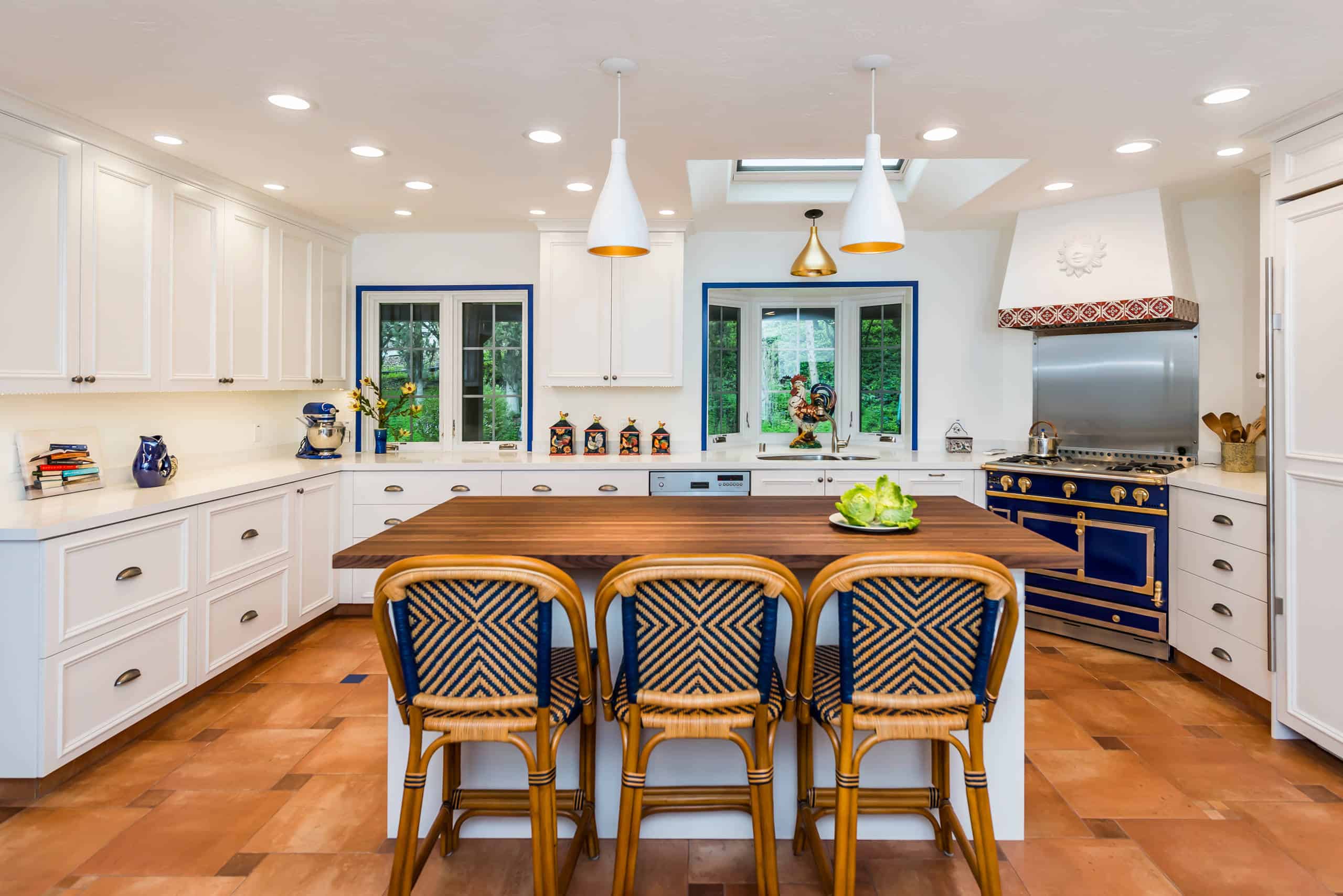 Of course, the aesthetics of your kitchen are also important when it comes to a remodel design layout. By choosing the right
color scheme
, materials, and finishes, you can create a kitchen that is not only functional but also visually appealing. A well-designed layout can also help enhance the overall look of your kitchen by creating a cohesive and harmonious space.
In conclusion, a well-designed kitchen remodel layout is crucial in creating a space that is both efficient and beautiful. By optimizing space, creating zones, and considering aesthetics, you can create a kitchen that meets all your needs and exceeds your expectations. So, when planning your next kitchen remodel, remember to focus on the main keyword of
kitchen remodel design layout
for a successful and functional outcome.
Of course, the aesthetics of your kitchen are also important when it comes to a remodel design layout. By choosing the right
color scheme
, materials, and finishes, you can create a kitchen that is not only functional but also visually appealing. A well-designed layout can also help enhance the overall look of your kitchen by creating a cohesive and harmonious space.
In conclusion, a well-designed kitchen remodel layout is crucial in creating a space that is both efficient and beautiful. By optimizing space, creating zones, and considering aesthetics, you can create a kitchen that meets all your needs and exceeds your expectations. So, when planning your next kitchen remodel, remember to focus on the main keyword of
kitchen remodel design layout
for a successful and functional outcome.


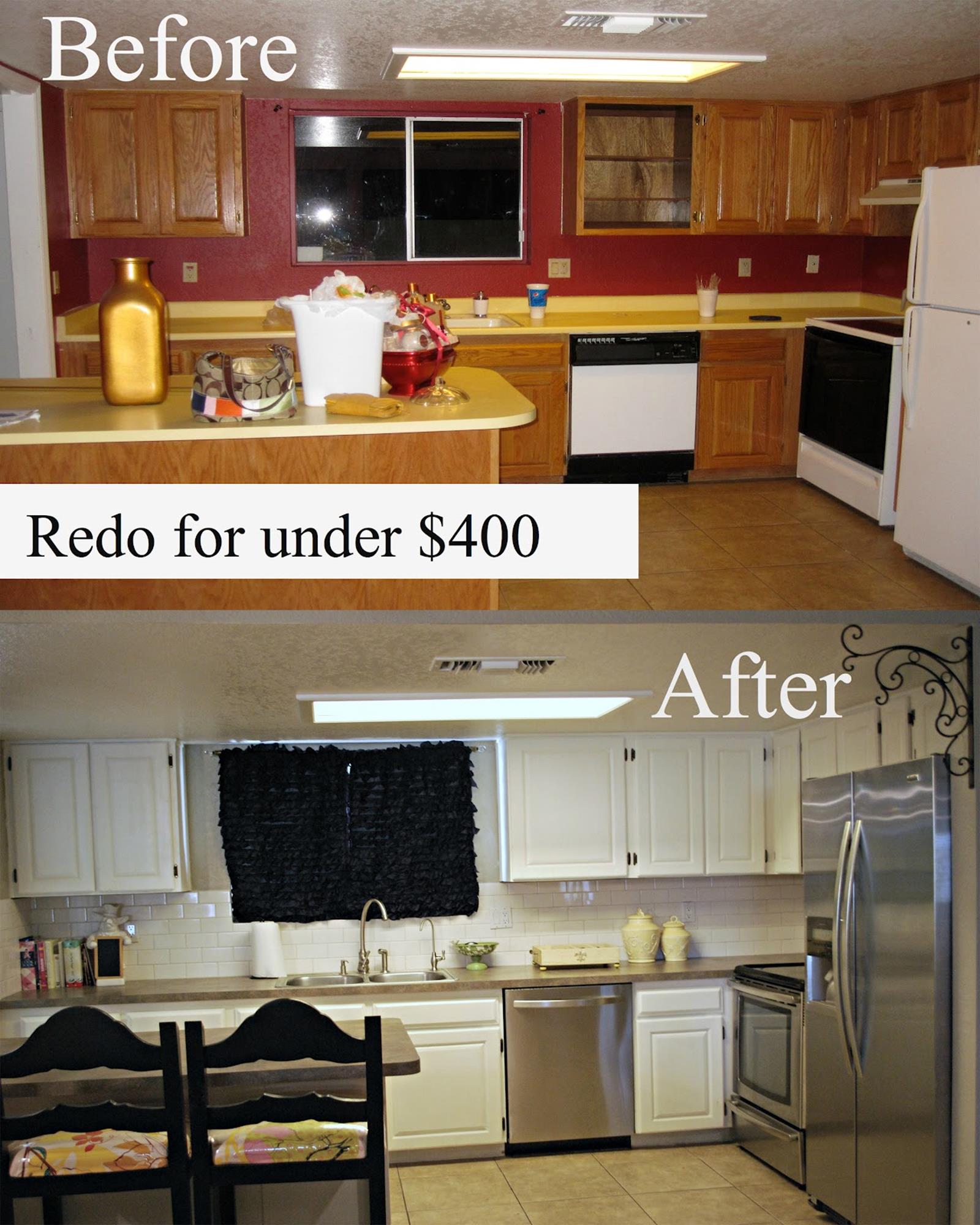

/One-Wall-Kitchen-Layout-126159482-58a47cae3df78c4758772bbc.jpg)











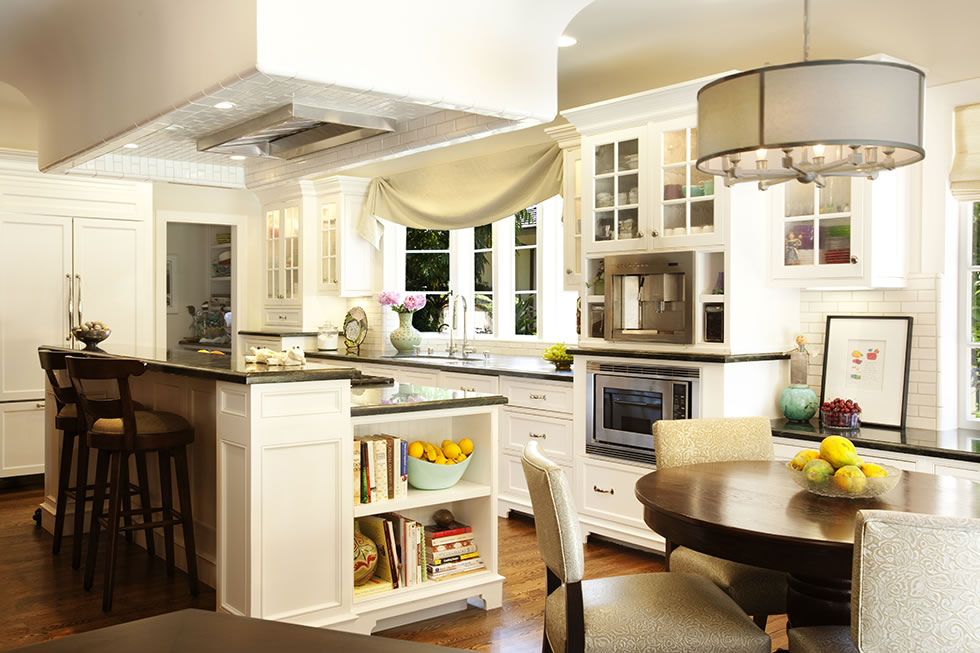
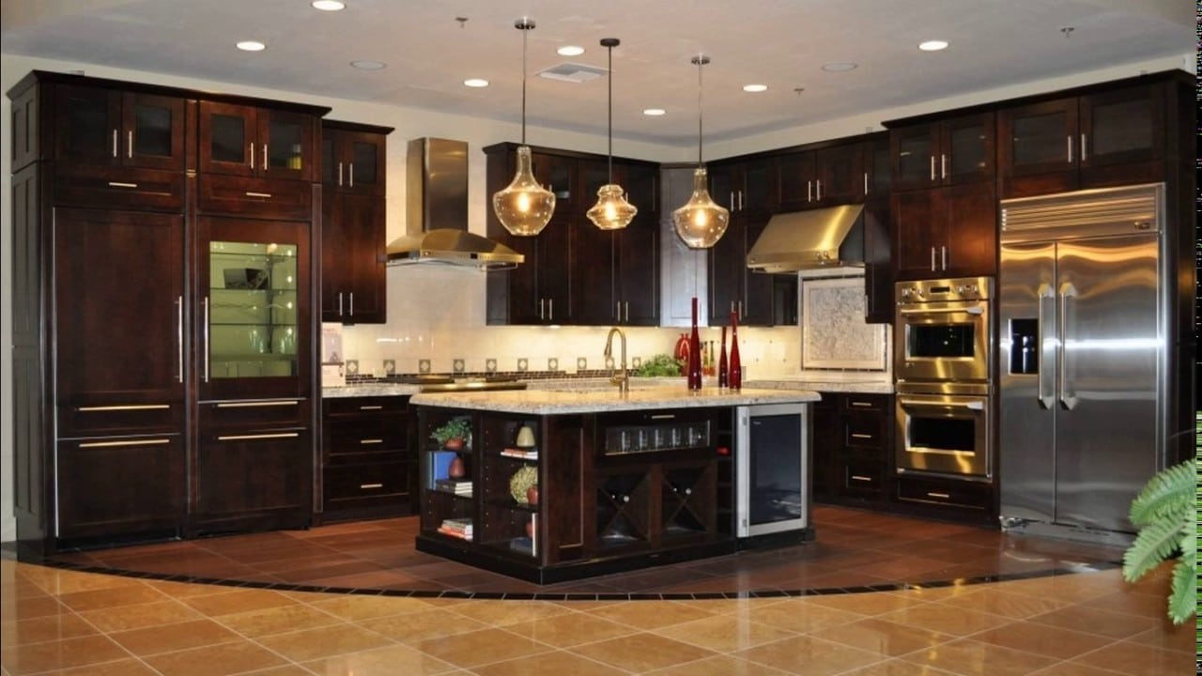
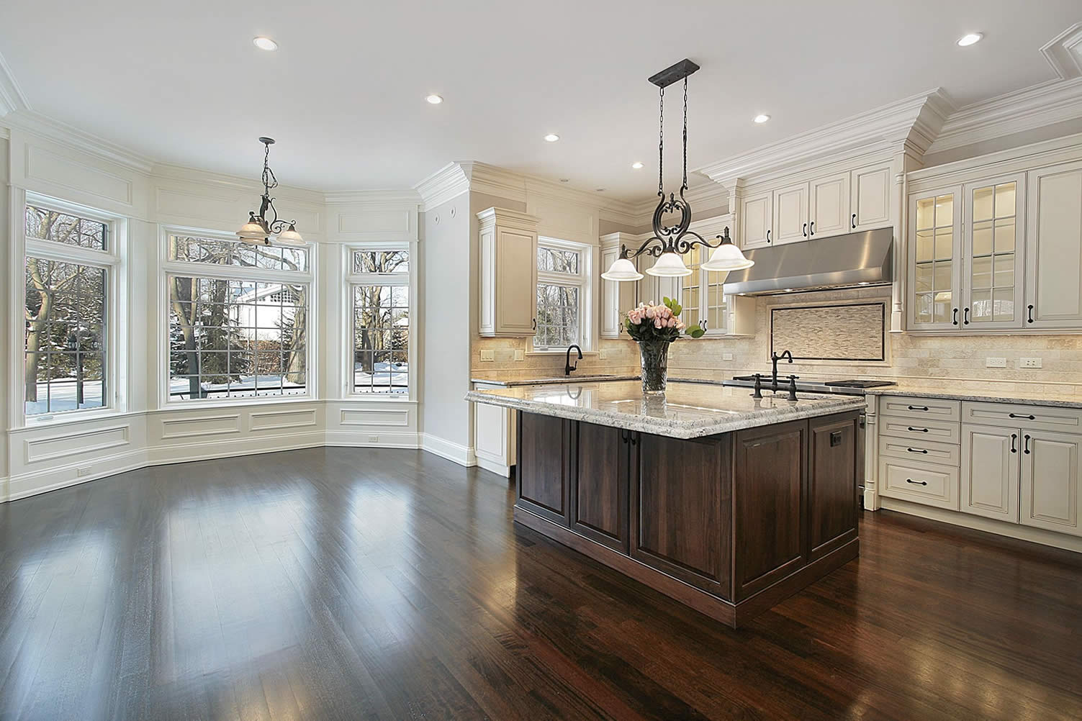
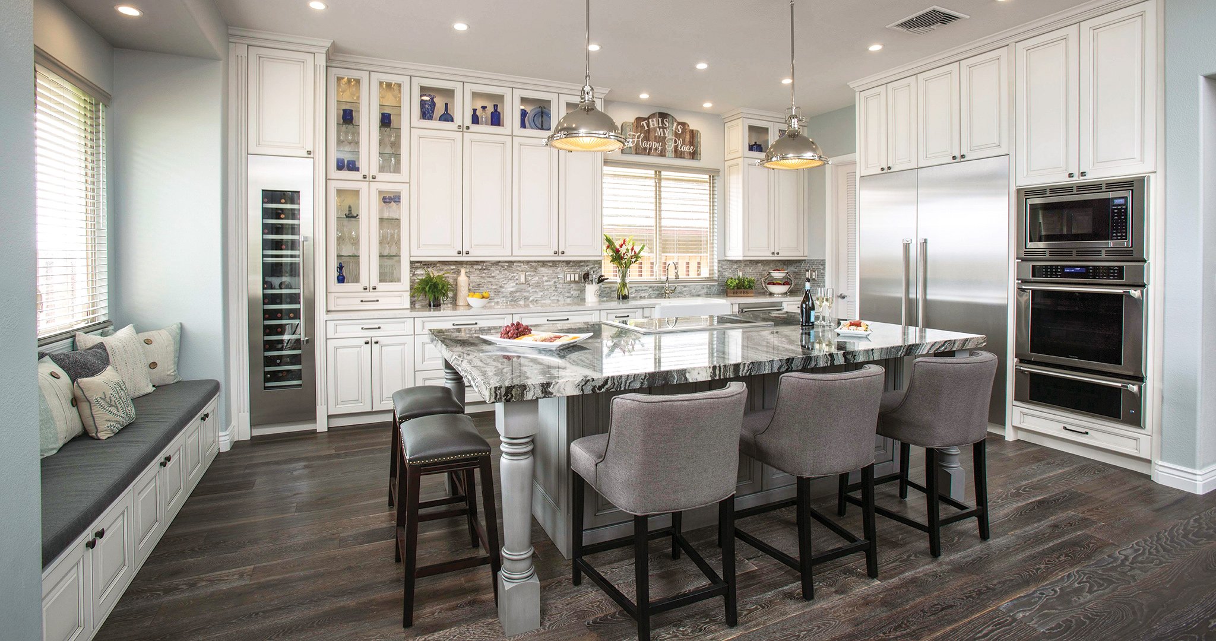






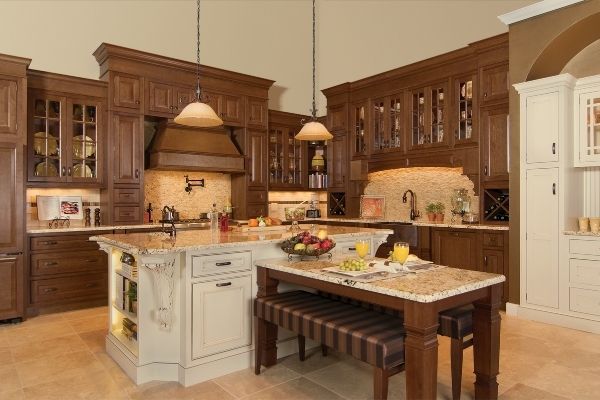

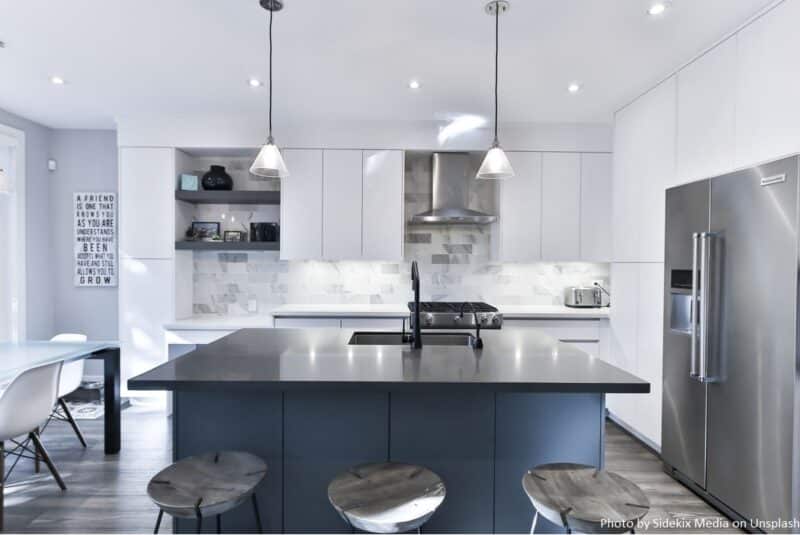











:max_bytes(150000):strip_icc()/exciting-small-kitchen-ideas-1821197-hero-d00f516e2fbb4dcabb076ee9685e877a.jpg)


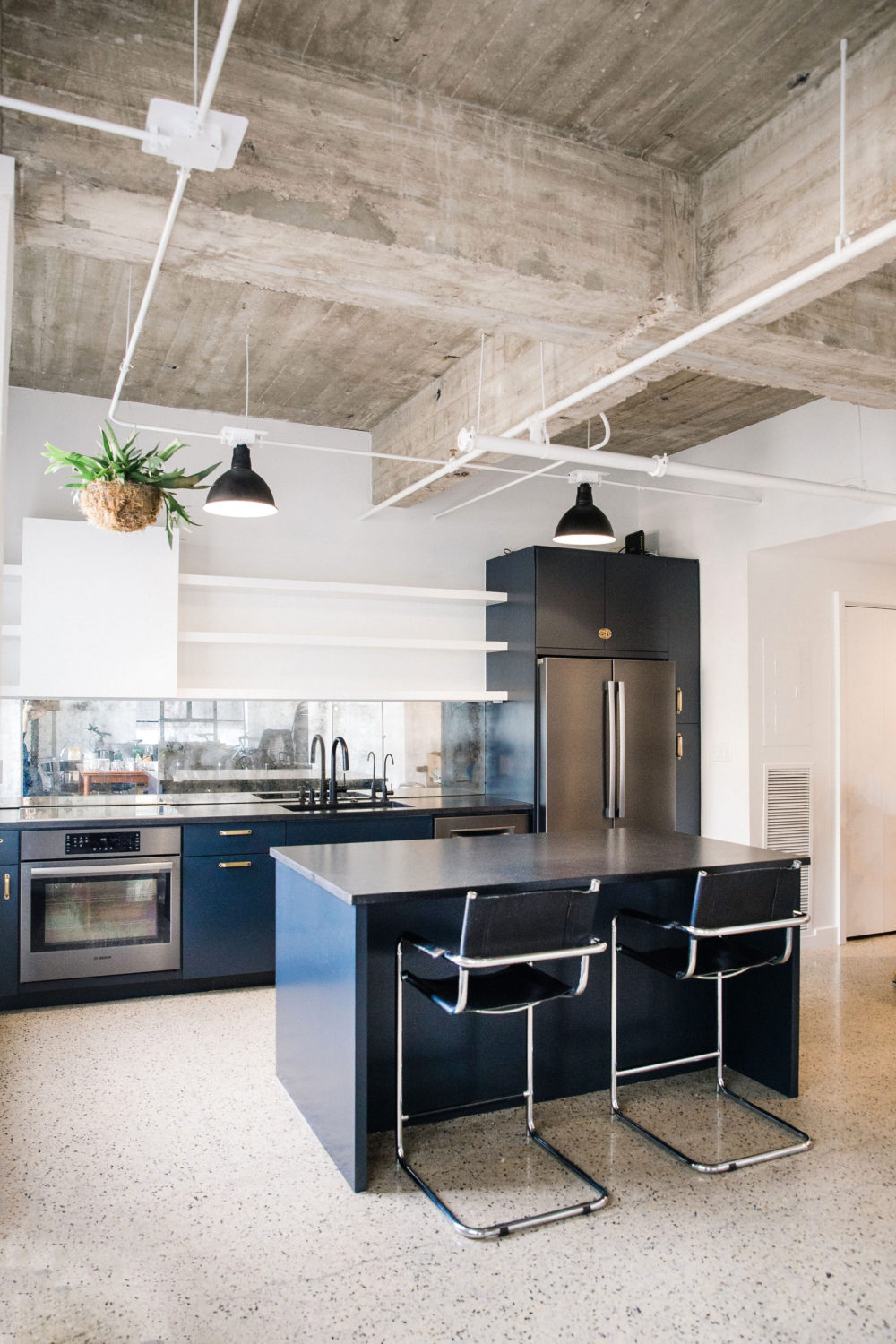
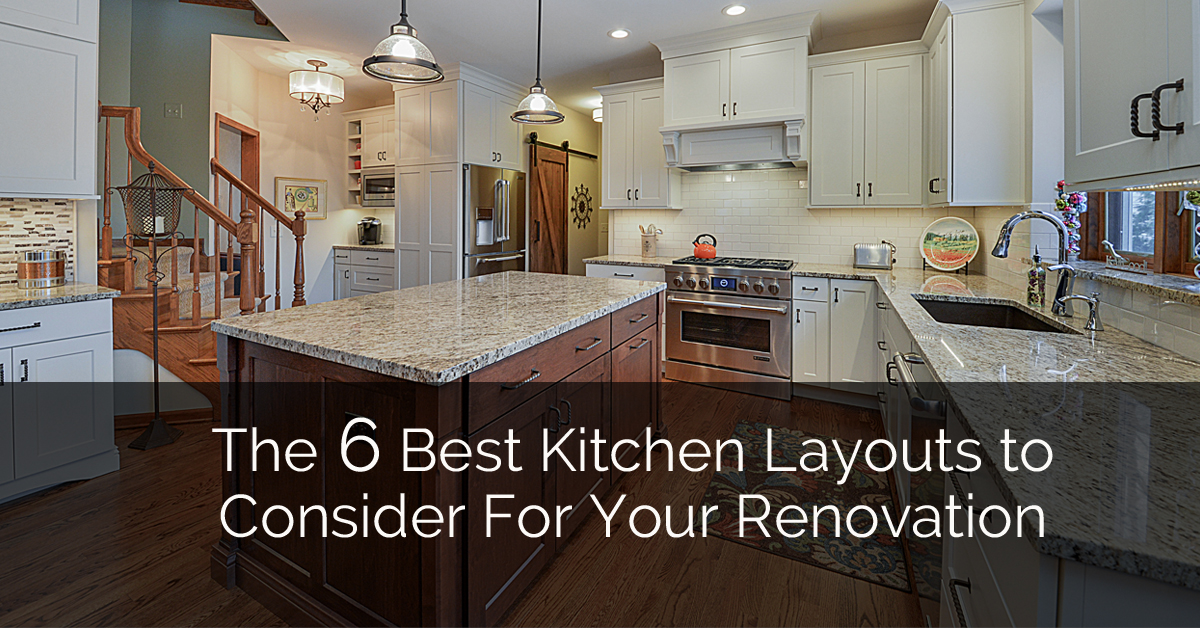


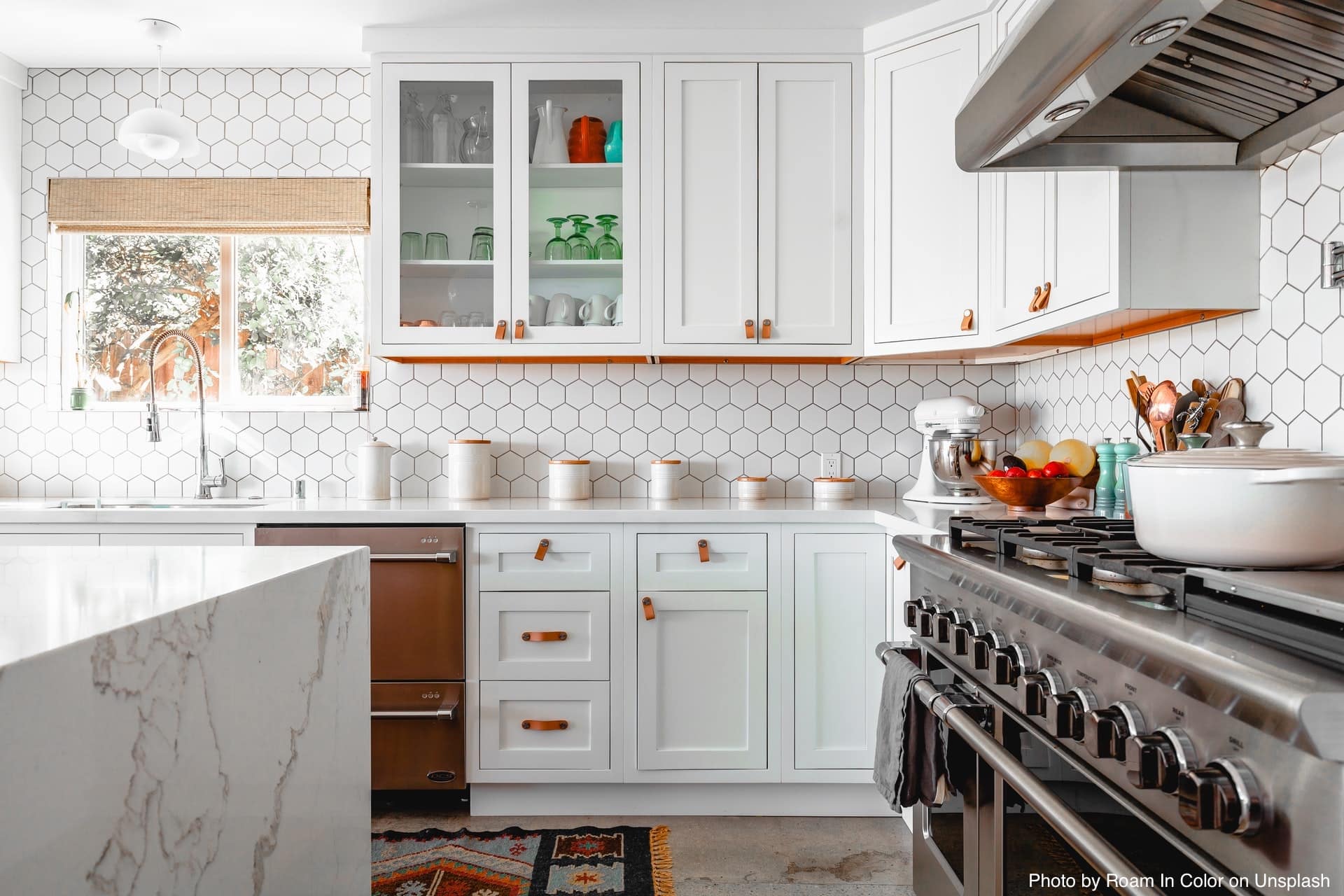

/L-Shaped-Kitchen-Layout-58a47cb83df78c47587740d3.jpg)







