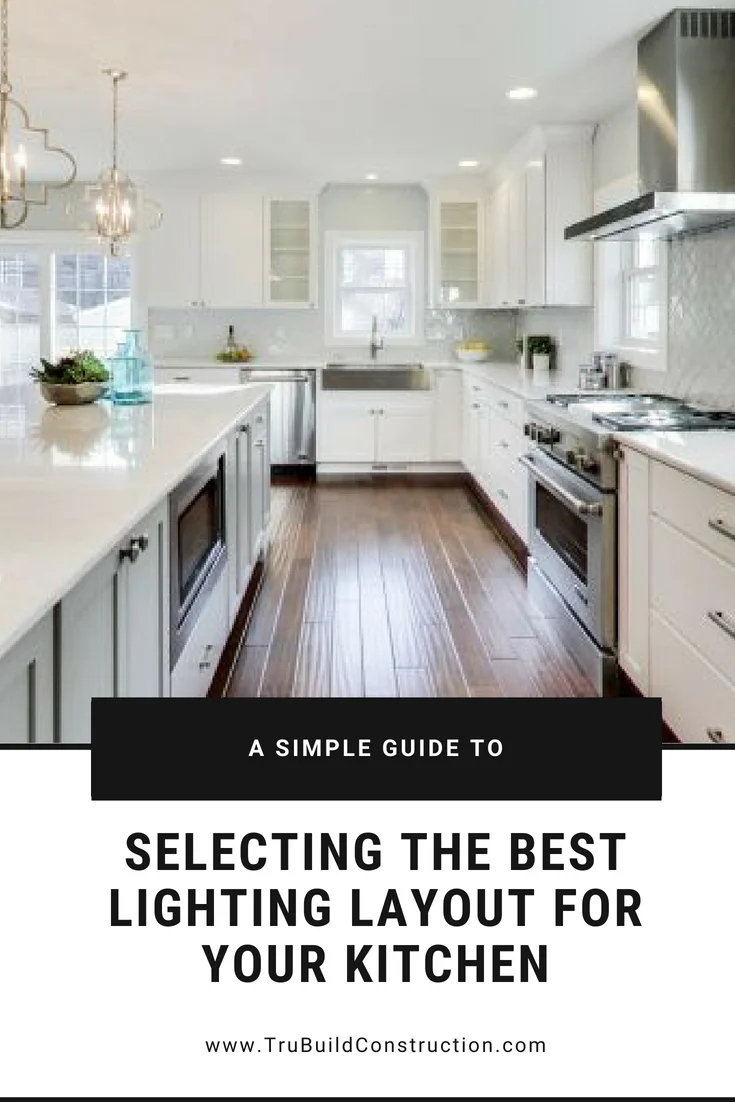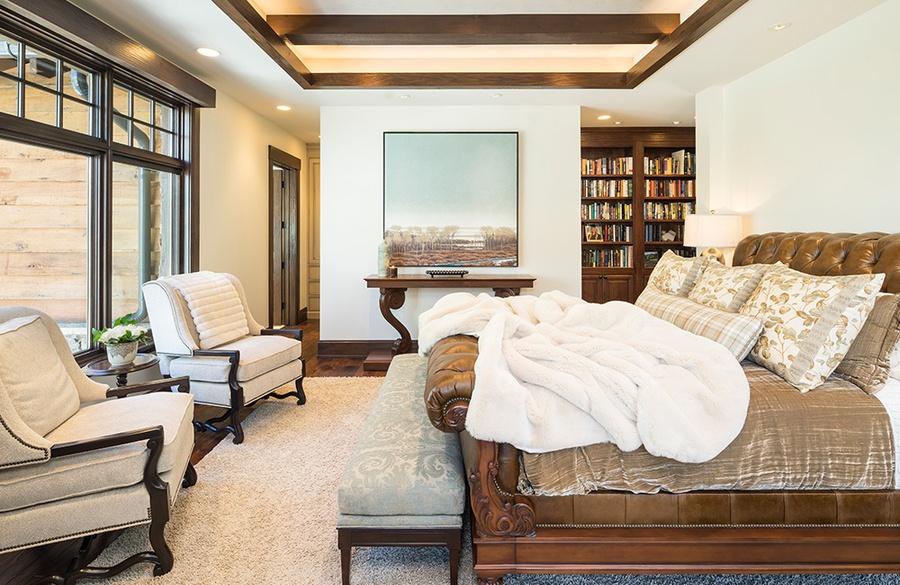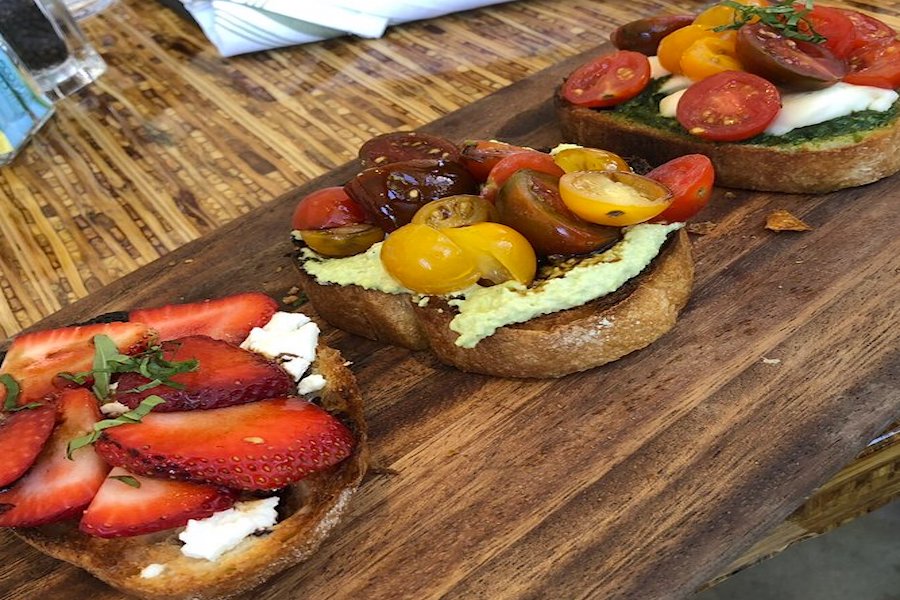Proper lighting is essential in any kitchen, and recessed lighting is a popular choice for many homeowners. It provides a clean and modern look while also providing ample lighting for cooking and tasks. However, planning the layout of your kitchen's recessed lighting can be a bit overwhelming. Here are some tips to help you create a functional and beautiful lighting layout for your kitchen.How to Plan Your Kitchen's Recessed Lighting Layout
1. Consider the size and shape of your kitchen: The layout of your kitchen will play a significant role in determining how many recessed lights you will need and where they should be placed. If you have a small kitchen, you may only need a few lights, but for larger kitchens, you may need more to ensure adequate lighting throughout the space. 2. Choose the right type of recessed lighting: There are various types of recessed lighting, including standard, adjustable, and wall-wash. Consider the purpose of each area of your kitchen and choose the appropriate type of lighting for each. For example, you may want adjustable lights over the sink and stove for task lighting, and wall-wash lights over countertops for ambient lighting. 3. Create a lighting plan: Before installing any lights, it's essential to have a plan in place. Use a graph paper and a scale to map out your kitchen's layout and where you want the recessed lights to go. This will help you determine the number of lights you need and their placement. 4. Don't forget about dimmers: Adding dimmers to your recessed lights allows you to adjust the lighting according to your needs. For example, you may want bright lighting while cooking but prefer a softer glow for dining or entertaining. Dimmers also help save energy and extend the life of your light bulbs. 5. Consider the height of your ceiling: The height of your ceiling will also impact the placement and type of recessed lighting you choose. For higher ceilings, you may need to install deeper recessed lights to avoid shadows and ensure adequate lighting. For lower ceilings, shallow recessed lights are a better choice to avoid a cluttered look.5 Tips for Perfect Kitchen Recessed Lighting Layout
If you're not sure where to start with your kitchen's recessed lighting layout, here's a simple guide to help you get started: - Start by identifying the areas in your kitchen that need lighting, such as the sink, countertops, stove, and dining area. - Determine the size and shape of your kitchen and choose the appropriate type of recessed lighting for each area. - Use a scale to map out your kitchen's layout and where you want the lights to go. - Consider the height of your ceiling and choose the appropriate depth for your recessed lights. - Don't forget to add dimmers for flexibility and energy savings.Kitchen Recessed Lighting Layout Guide
When it comes to recessed lighting in the kitchen, there are a few best practices to keep in mind: - Avoid placing lights directly above the sink or stove as the steam and heat can damage the bulbs. - Place lights at least 6 inches away from the wall to avoid shadows and create a more even lighting effect. - Use a mix of task and ambient lighting for a well-balanced and functional kitchen. - Consider the color temperature of your light bulbs. For a warm and inviting feel, choose bulbs with a color temperature of 2700-3000K. - If you have a kitchen island, consider installing pendant lights or a chandelier in addition to recessed lighting for a more layered and decorative look.Best Practices for Kitchen Recessed Lighting Layout
When designing your kitchen's recessed lighting layout, functionality should be your top priority. Here are some additional tips to help you create a functional layout: - Install lights above the sink and stove for task lighting. - Place lights over countertops, especially those used for food prep, to ensure adequate lighting for cooking. - Consider under-cabinet lighting to brighten up dark areas and provide additional task lighting. - Use wall-wash lights over cabinets to highlight your backsplash or artwork. - Add lights in the center of the room for overall ambient lighting.Creating a Functional Kitchen Recessed Lighting Layout
Every kitchen is unique, and so is its lighting needs. If you have specific lighting requirements or want to create a custom look for your kitchen, here are some ideas to consider: - Install lights inside glass cabinets to showcase your dishware or collectibles. - Use accent lights to highlight architectural features or to create a focal point in the room. - Consider adding lights in unexpected places, such as under toe kicks, to create a dramatic effect. - Use colored or dimmable lights to create ambiance and mood in your kitchen.Designing a Custom Kitchen Recessed Lighting Layout
If you have a small kitchen, you may think that recessed lighting is not a viable option. However, with proper planning and the right type of recessed lights, you can still achieve an efficient and beautiful lighting layout. Here are some tips to help you maximize space with a small kitchen recessed lighting layout: - Use shallow recessed lights to avoid a cluttered look. - Install lights in a grid pattern to create the illusion of a larger space. - Use adjustable lights to direct the light where you need it most. - Consider installing lights on a dimmer to save space and add flexibility.Maximizing Space with a Small Kitchen Recessed Lighting Layout
When it comes to choosing bulbs for your kitchen's recessed lighting, it's essential to consider both functionality and ambiance. Here are some tips to help you choose the right bulbs: - For task lighting, choose bulbs with a color temperature of 3000-3500K for a bright and white light. - For ambient lighting, opt for bulbs with a color temperature of 2700-3000K for a warm and inviting glow. - Consider using LED bulbs for energy efficiency and longevity. - Look for bulbs with a high CRI (color rendering index) for accurate color representation.Choosing the Right Bulbs for Your Kitchen Recessed Lighting Layout
If you're planning to install recessed lighting yourself, here's a basic guide to help you get started: 1. Turn off the power to the area where you will be installing the lights. 2. Use a stud finder to locate the ceiling joists and mark their location. 3. Use a hole saw to cut holes for the recessed lights, following the manufacturer's instructions for the appropriate size. 4. Install the recessed light housing into the hole and secure it in place. 5. Connect the wires and attach the trim and bulb. 6. Turn the power back on and test the lights. If you're not comfortable with electrical work, it's best to hire a professional to install your recessed lighting.How to Install Recessed Lighting in a Kitchen
When it comes to recessed lighting, there are a few common mistakes to avoid to ensure a successful and functional layout: - Using too few or too many lights: Not having enough lights can leave your kitchen feeling dim and unwelcoming, while too many lights can create a harsh and overwhelming look. - Not considering the placement of the lights: Placing lights too close to the walls or too far apart can create shadows and uneven lighting. - Not choosing the right type of lighting for each area: Using the same type of lighting throughout the kitchen can lead to a lack of adequate task or ambient lighting in certain areas. By avoiding these mistakes and following the tips and guidelines mentioned above, you can create a functional and beautiful recessed lighting layout for your kitchen.Common Mistakes to Avoid in Kitchen Recessed Lighting Layout
Why Kitchen Recessed Lighting is Essential for Your House Design
The Importance of Proper Lighting
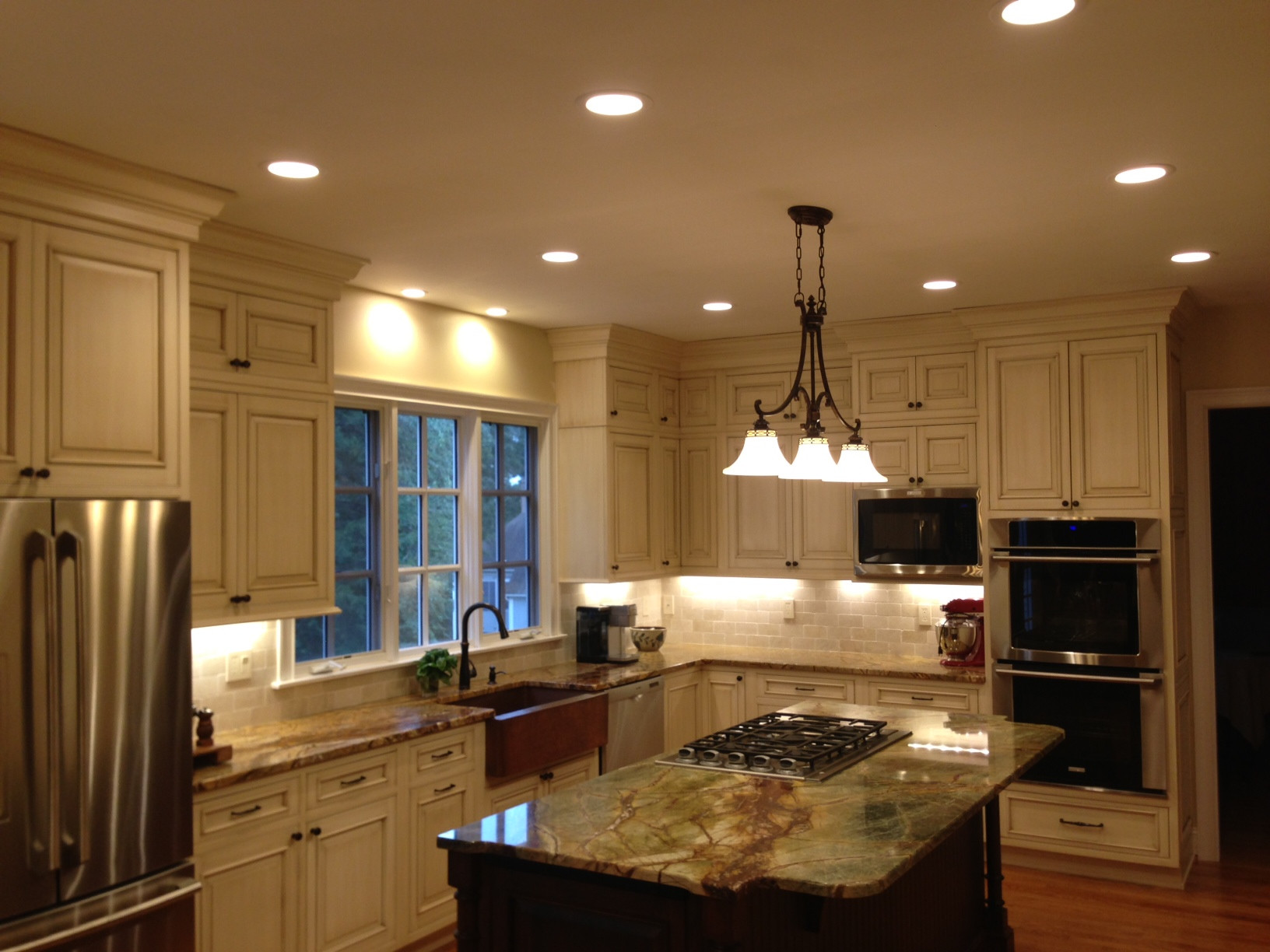 When designing a house, one of the most crucial aspects to consider is lighting. Lighting not only serves a functional purpose, but it also plays a significant role in the overall aesthetic of a space. Without proper lighting, even the most well-designed kitchen can feel dull and uninviting. That's why it's essential to carefully plan the lighting layout, especially in areas where tasks such as cooking and food preparation take place. One type of lighting that has gained popularity in recent years is kitchen recessed lighting.
When designing a house, one of the most crucial aspects to consider is lighting. Lighting not only serves a functional purpose, but it also plays a significant role in the overall aesthetic of a space. Without proper lighting, even the most well-designed kitchen can feel dull and uninviting. That's why it's essential to carefully plan the lighting layout, especially in areas where tasks such as cooking and food preparation take place. One type of lighting that has gained popularity in recent years is kitchen recessed lighting.
Key Benefits of Kitchen Recessed Lighting
 Kitchen recessed lighting, also known as can lights or downlights, refers to fixtures that are installed into the ceiling, creating a sleek and modern look. These lights provide a wide beam of light that evenly illuminates the entire space, making them ideal for task lighting in the kitchen. One of the main benefits of recessed lighting is its versatility. It can be used as the primary source of lighting in the kitchen or as supplemental lighting to enhance the overall ambiance.
Another advantage of recessed lighting is its ability to save space. Unlike traditional lighting fixtures that take up precious counter or wall space, recessed lighting is installed into the ceiling, freeing up room for other decor and appliances. Additionally, recessed lighting can be angled to highlight specific areas or features in the kitchen, such as a beautiful backsplash or a kitchen island.
Kitchen recessed lighting, also known as can lights or downlights, refers to fixtures that are installed into the ceiling, creating a sleek and modern look. These lights provide a wide beam of light that evenly illuminates the entire space, making them ideal for task lighting in the kitchen. One of the main benefits of recessed lighting is its versatility. It can be used as the primary source of lighting in the kitchen or as supplemental lighting to enhance the overall ambiance.
Another advantage of recessed lighting is its ability to save space. Unlike traditional lighting fixtures that take up precious counter or wall space, recessed lighting is installed into the ceiling, freeing up room for other decor and appliances. Additionally, recessed lighting can be angled to highlight specific areas or features in the kitchen, such as a beautiful backsplash or a kitchen island.
Proper Layout for Kitchen Recessed Lighting
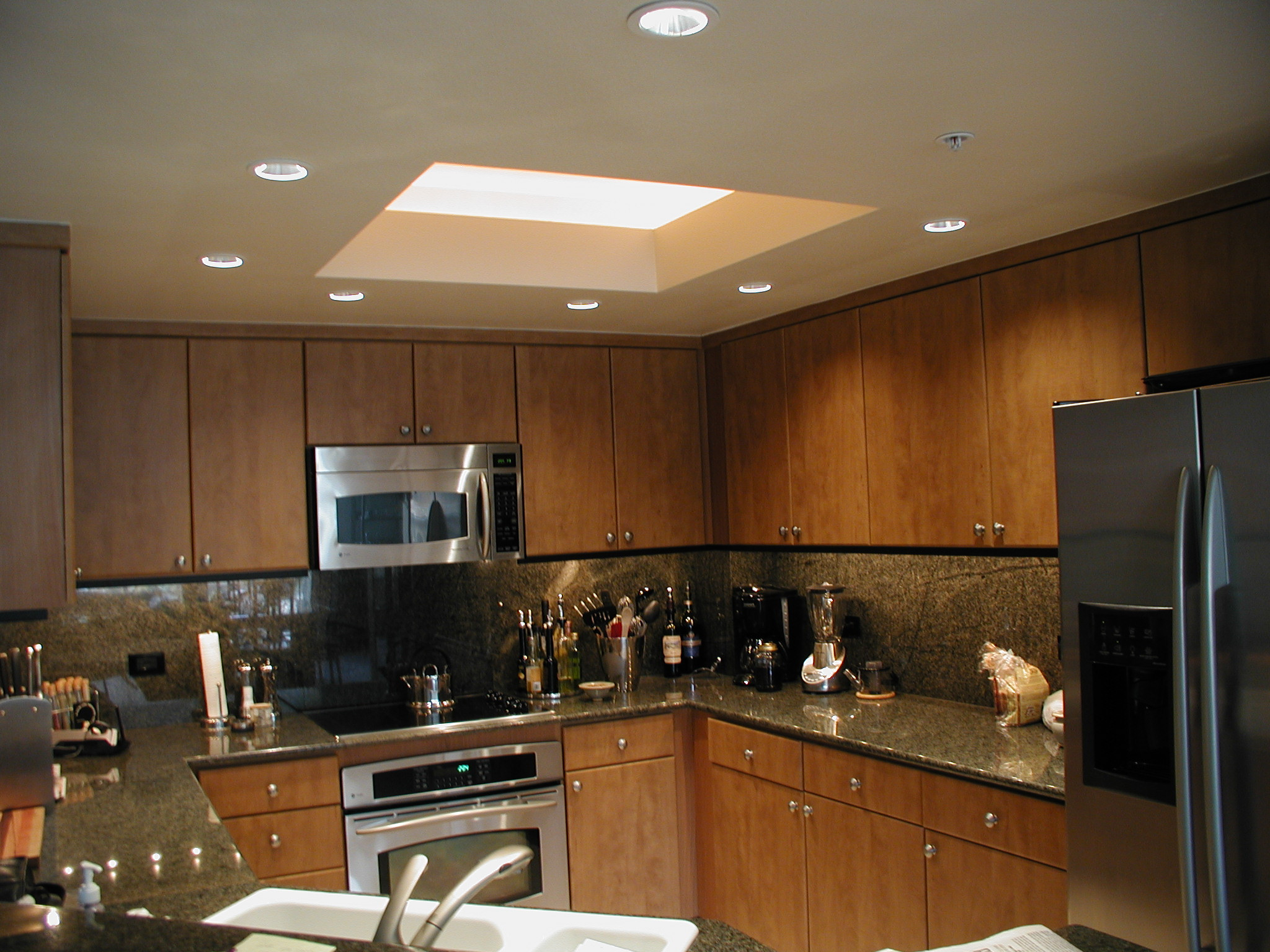 To achieve the best results with kitchen recessed lighting, it's crucial to have a proper layout. The key is to strike a balance between functionality and aesthetics. A general rule of thumb is to have one recessed light for every four square feet of ceiling space. However, this can vary depending on the size and shape of your kitchen. It's also essential to consider the placement of the lights to avoid casting shadows or creating glare.
To achieve the best results with kitchen recessed lighting, it's crucial to have a proper layout. The key is to strike a balance between functionality and aesthetics. A general rule of thumb is to have one recessed light for every four square feet of ceiling space. However, this can vary depending on the size and shape of your kitchen. It's also essential to consider the placement of the lights to avoid casting shadows or creating glare.
In Conclusion
 In conclusion, kitchen recessed lighting is an essential element of any well-designed house. It not only provides the necessary task lighting for food preparation, but it also adds to the overall ambiance and aesthetics of the space. With its versatility and space-saving design, it's no wonder that more and more homeowners are choosing recessed lighting for their kitchen. So, if you're planning to redesign your kitchen, make sure to include recessed lighting in your layout for a functional and beautiful space.
In conclusion, kitchen recessed lighting is an essential element of any well-designed house. It not only provides the necessary task lighting for food preparation, but it also adds to the overall ambiance and aesthetics of the space. With its versatility and space-saving design, it's no wonder that more and more homeowners are choosing recessed lighting for their kitchen. So, if you're planning to redesign your kitchen, make sure to include recessed lighting in your layout for a functional and beautiful space.



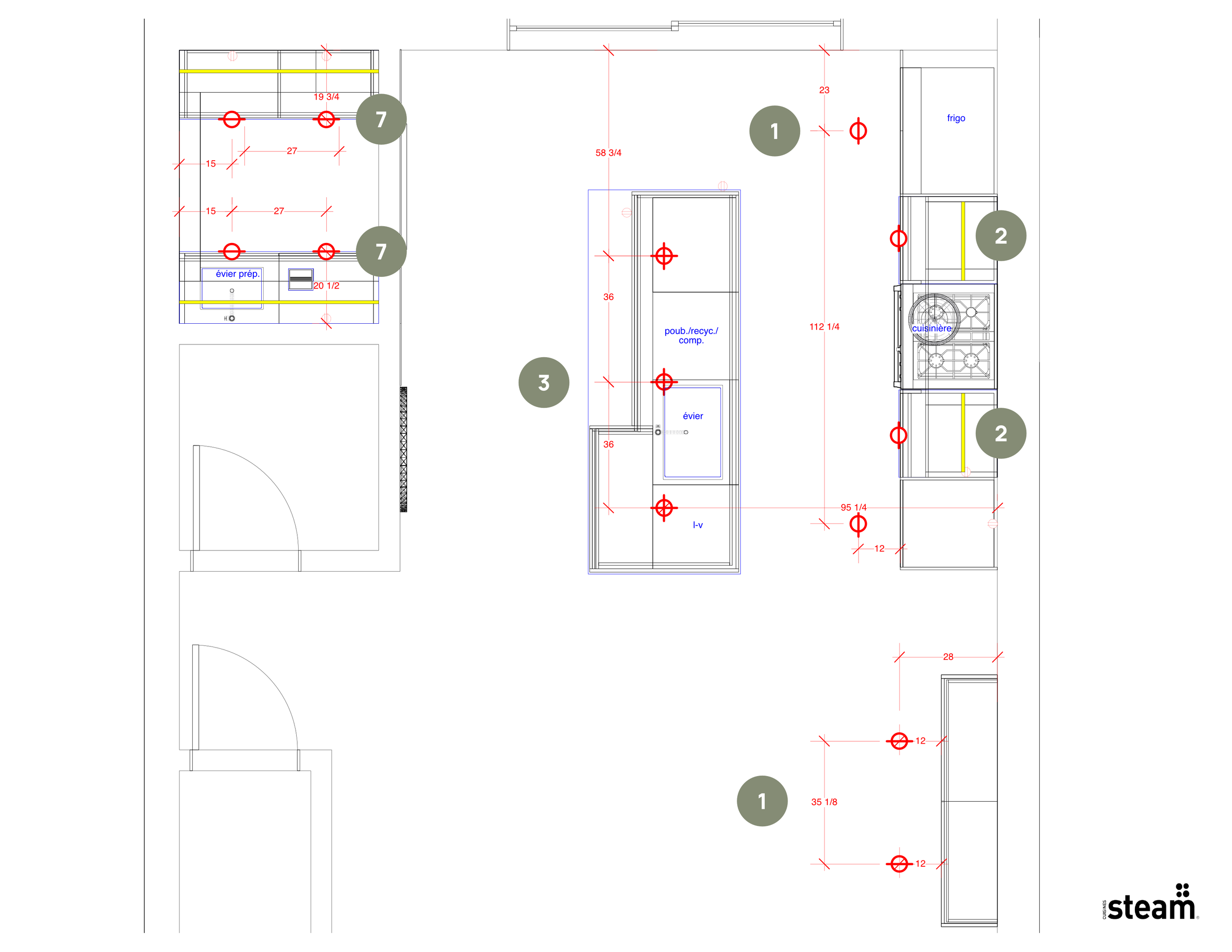
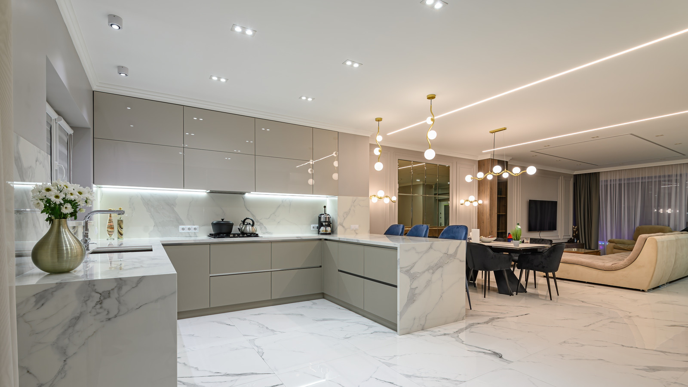


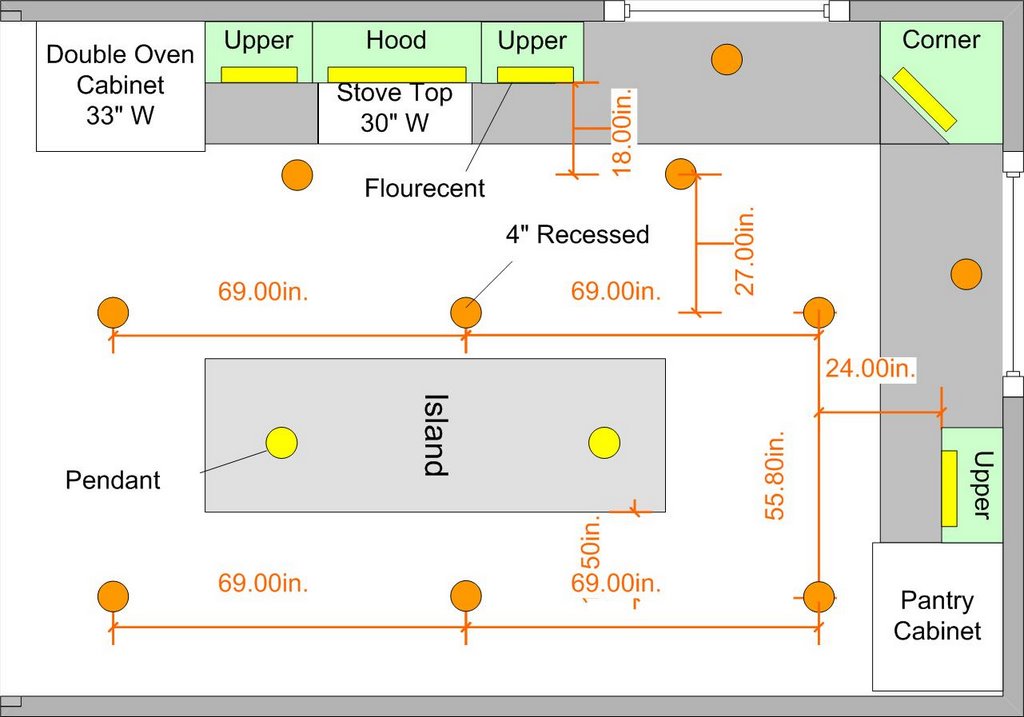
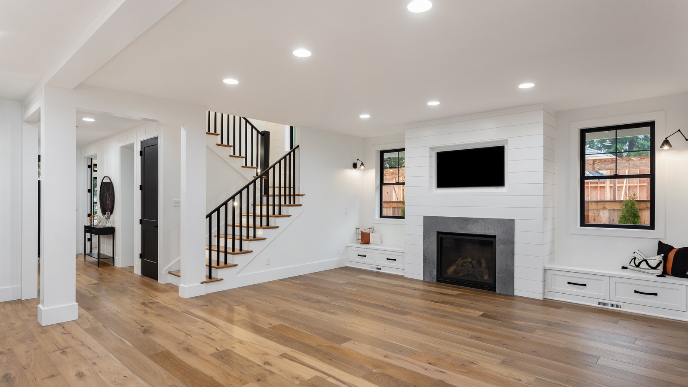








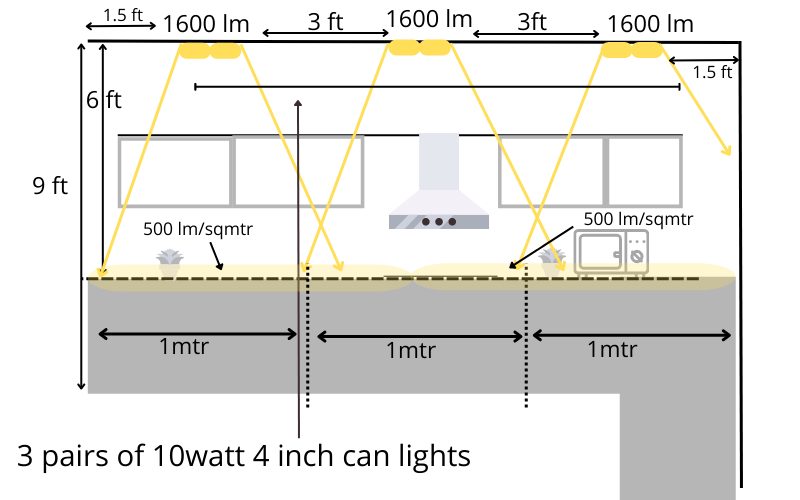


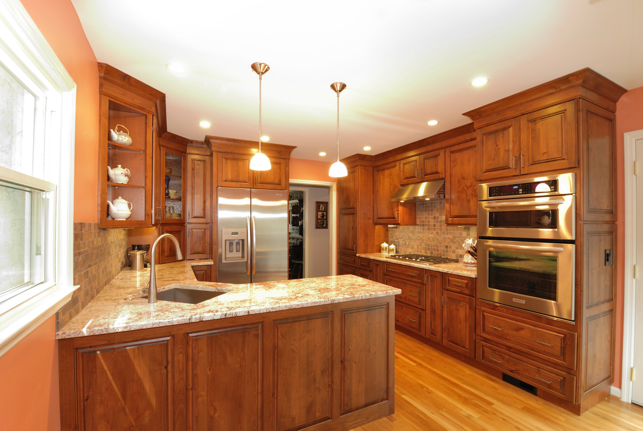




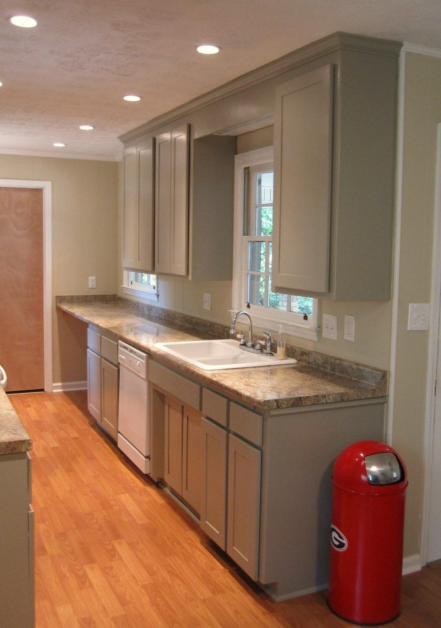

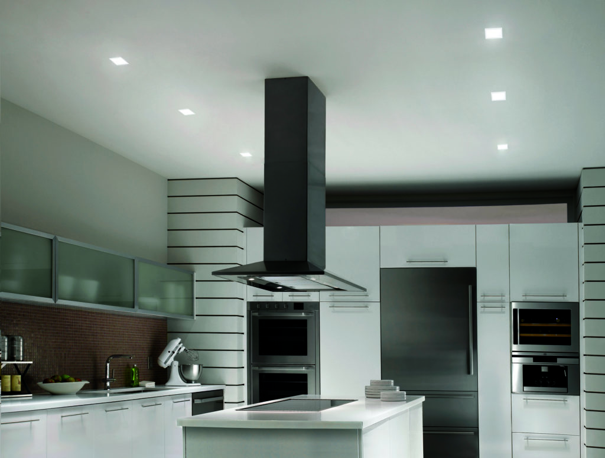
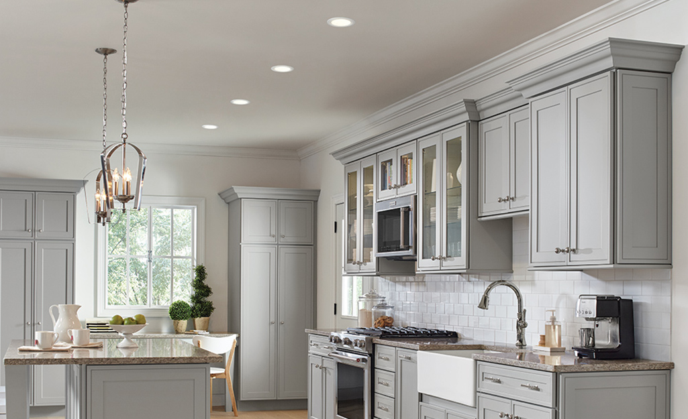
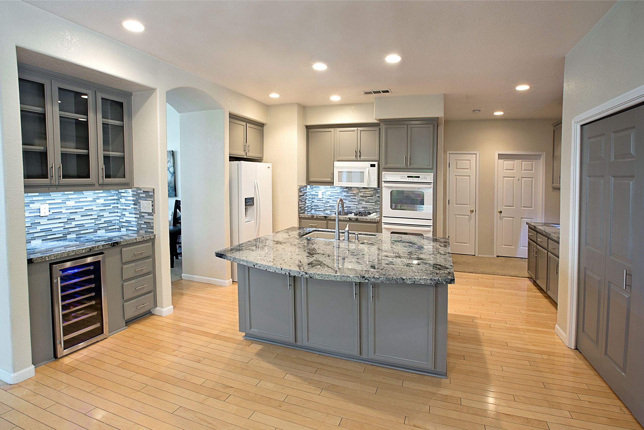




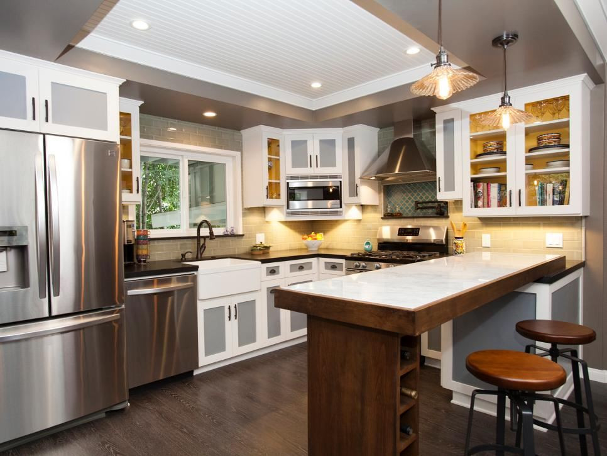









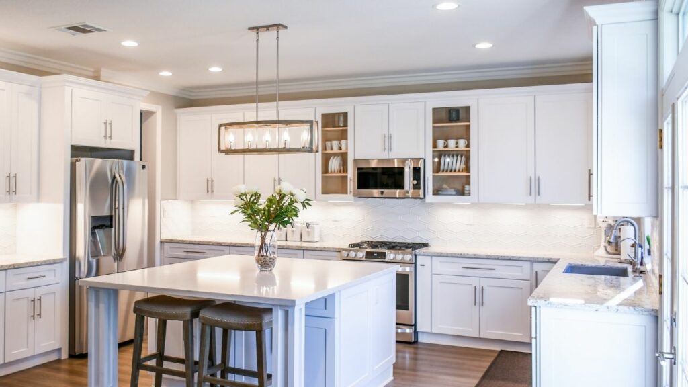
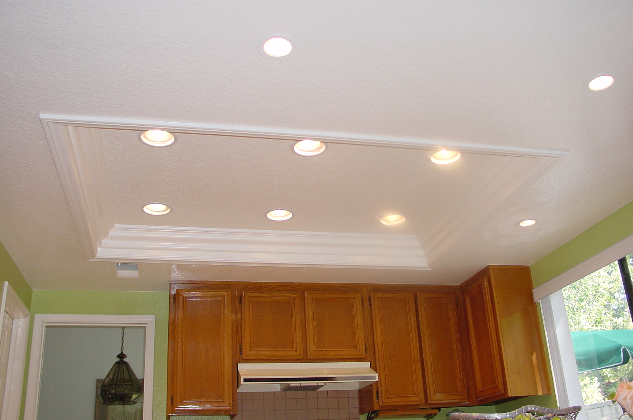
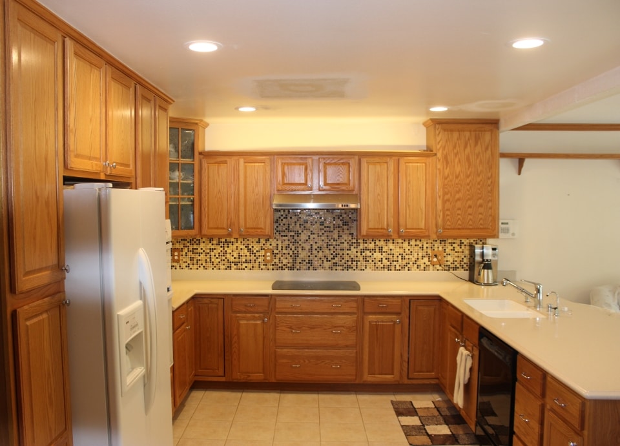






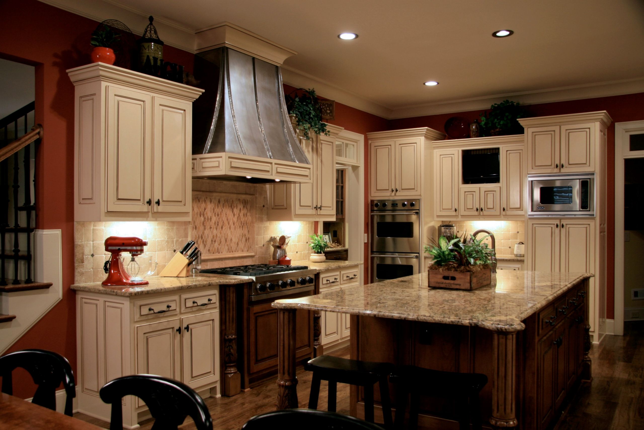
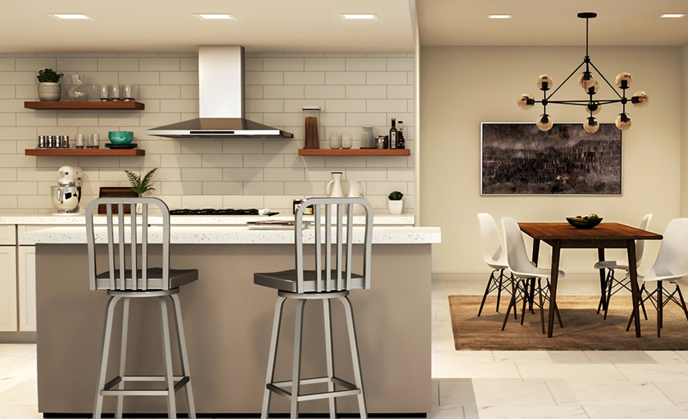

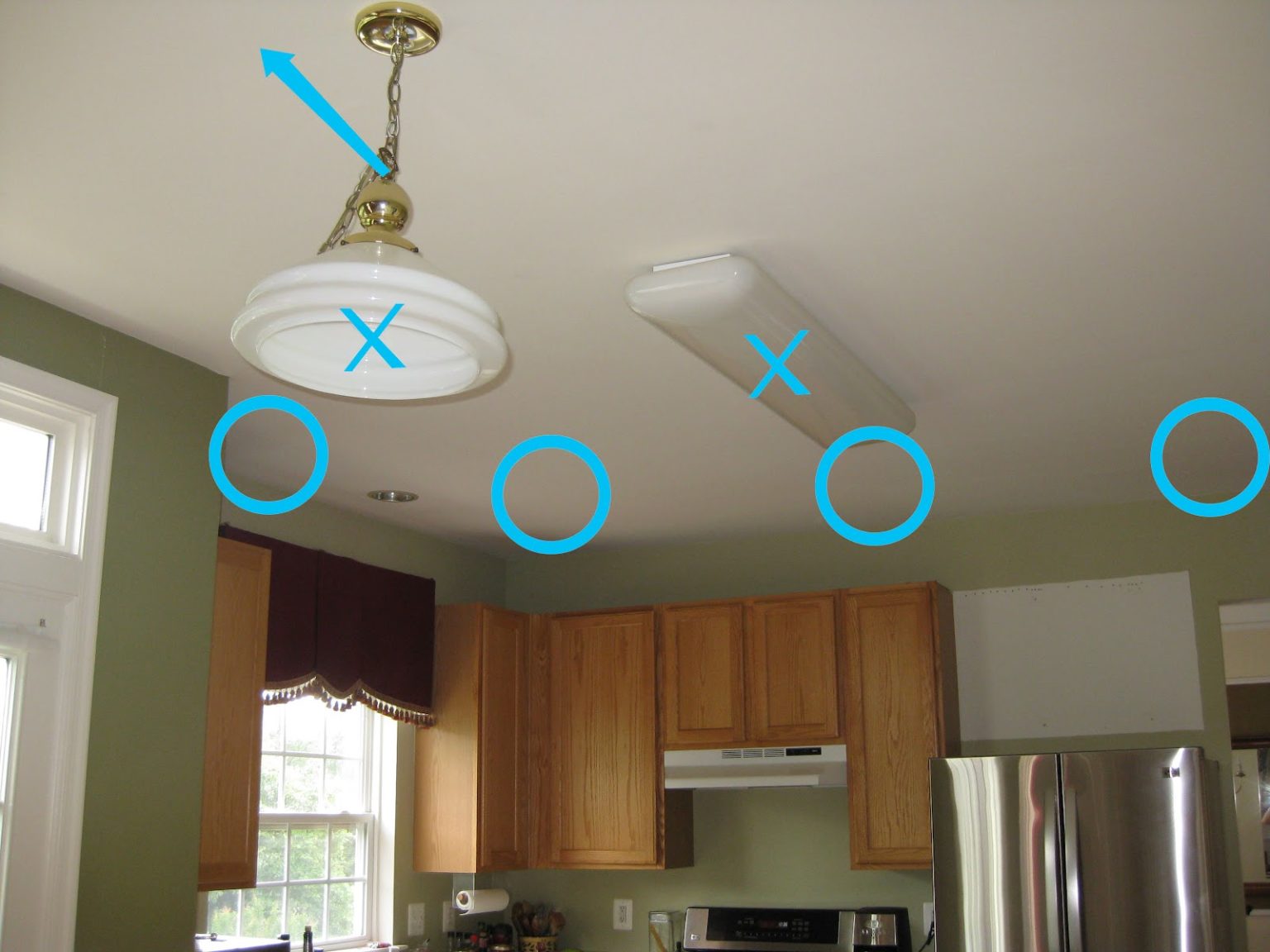


:max_bytes(150000):strip_icc()/kitchenrecessedlighting-GettyImages-155383268-dec5caad600541ff81cbdd6d06846c66.jpg)
