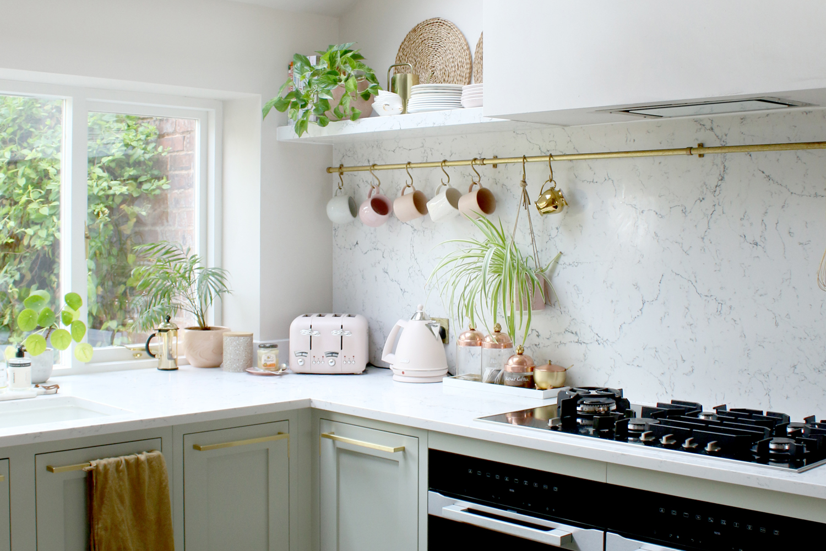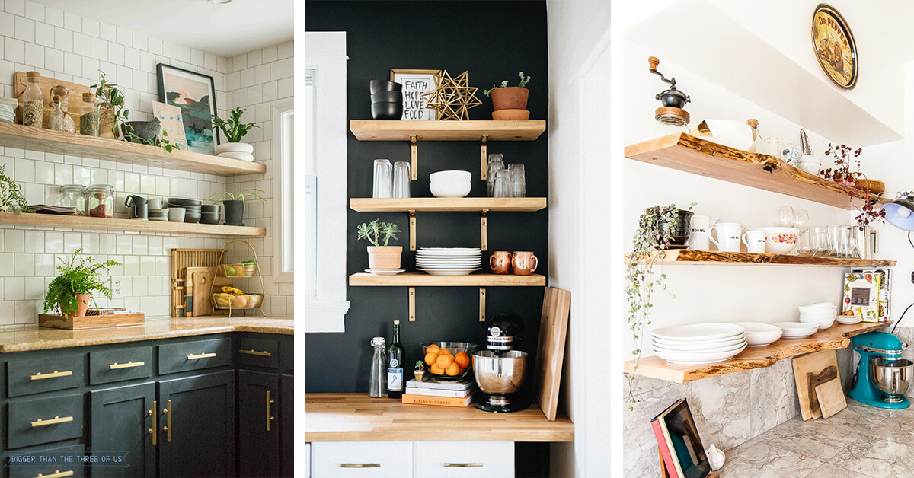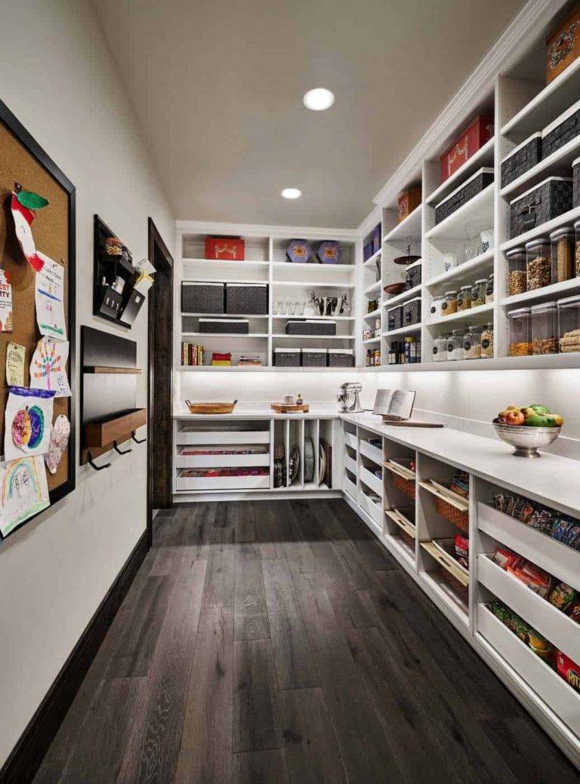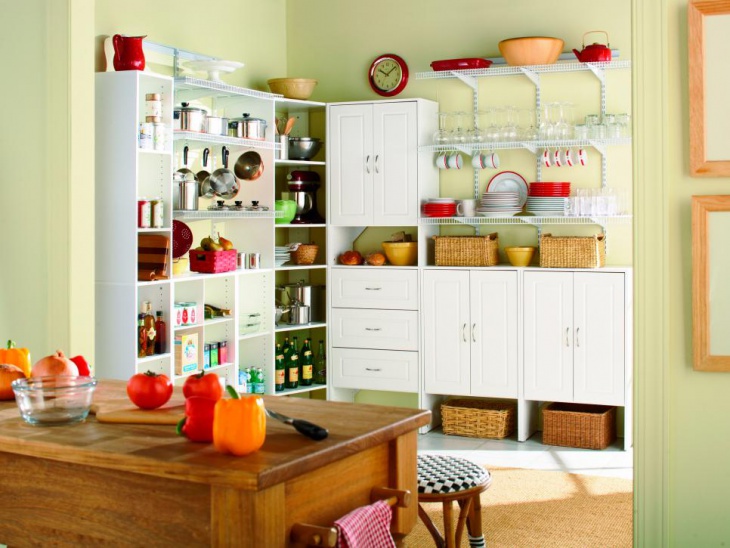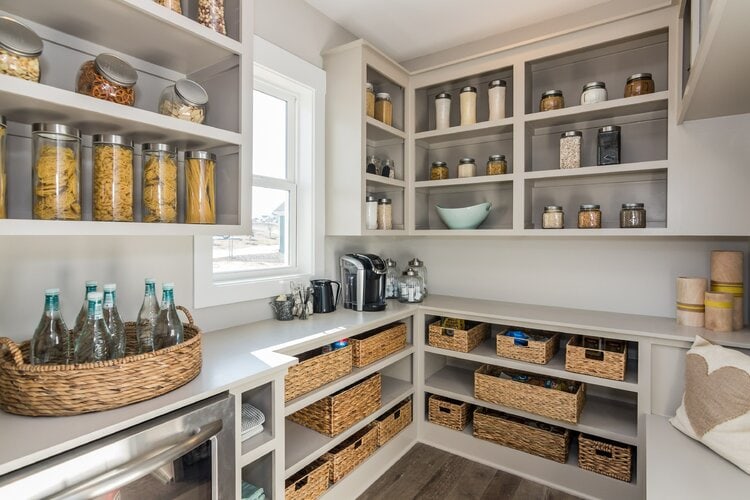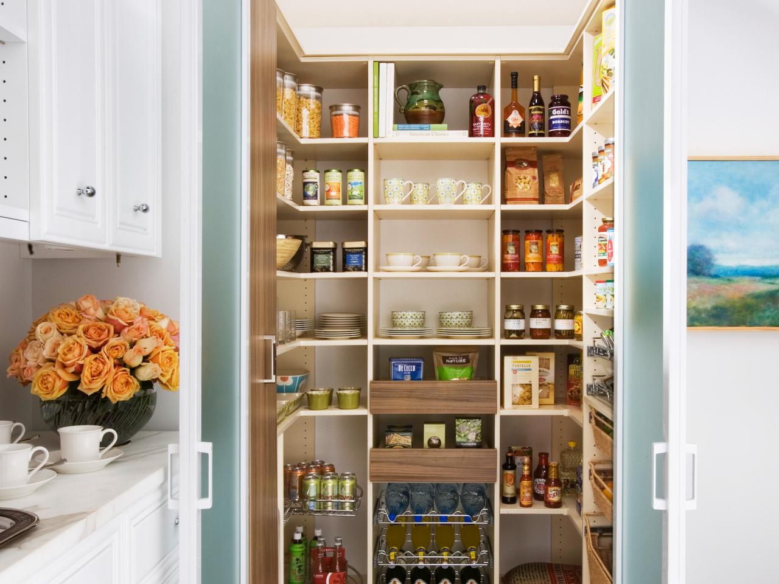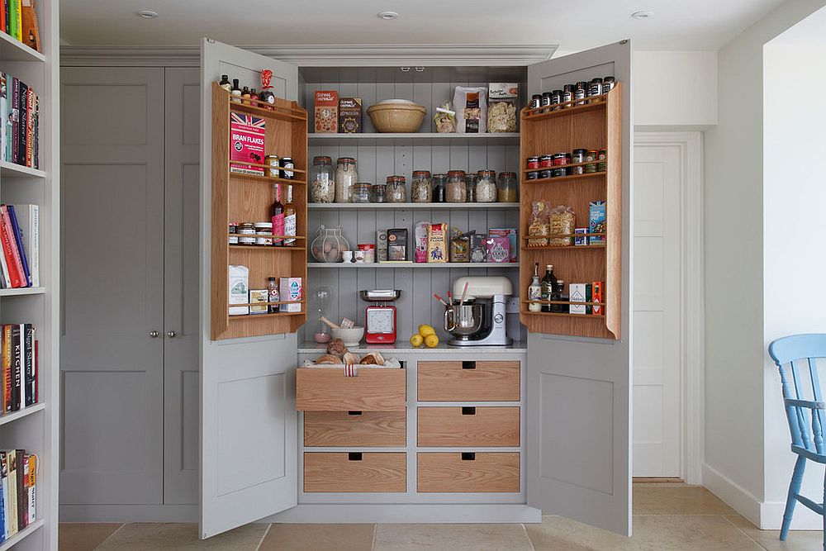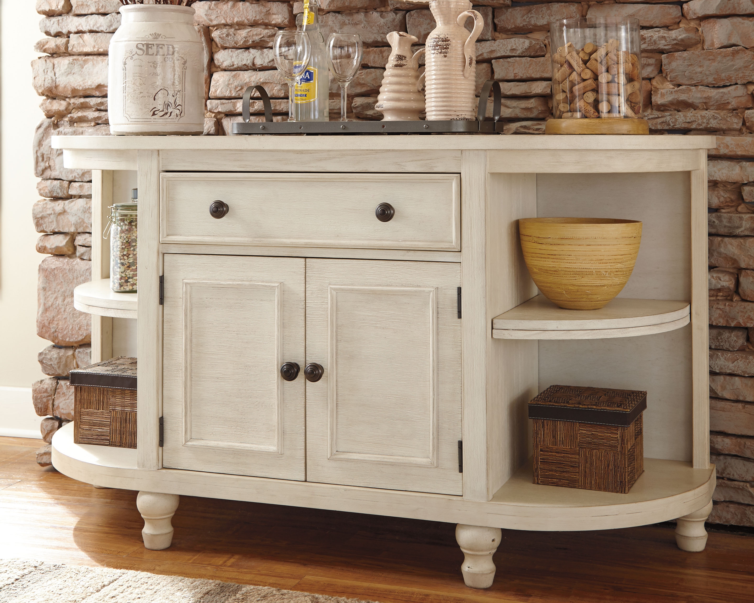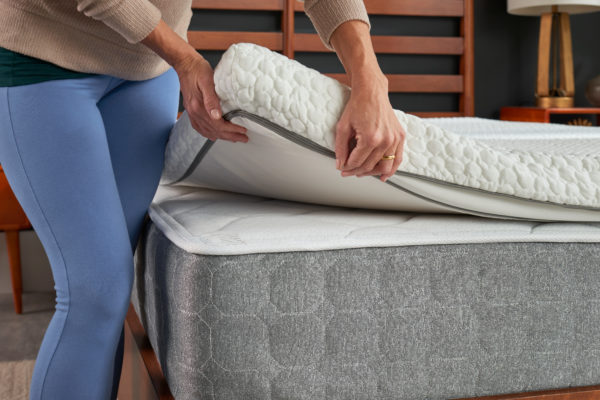An open concept kitchen design is a popular trend in modern homes. It involves combining the kitchen, dining, and living areas into one large, open space. This style of kitchen design creates a seamless flow between the different areas, making it perfect for entertaining and family gatherings. The key to a successful open concept kitchen design is to create a harmonious balance between functionality and aesthetics. The kitchen should be practical and efficient, while also being visually appealing and inviting. Here are 10 ideas for creating the perfect open concept kitchen design.Open Concept Kitchen Designs
When designing an open kitchen, it's important to consider the overall style and theme of your home. You want the kitchen to blend in seamlessly with the rest of the space. Here are some design ideas to help you get started: 1. Incorporate a kitchen island: A kitchen island is a great way to define the kitchen area and provide extra counter space for cooking and entertaining. 2. Use a neutral color scheme: Neutral colors such as white, gray, and beige are perfect for creating a cohesive and inviting open space. 3. Add a pop of color: While a neutral color scheme is a safe choice, don't be afraid to add a splash of color to your open kitchen design. This can be done through accessories, artwork, or even a brightly colored kitchen island. 4. Opt for open shelving: Open shelving not only adds a unique design element to your kitchen, but it also creates a sense of openness and makes the space feel larger. 5. Incorporate natural elements: Bringing in elements such as natural wood, stone, or plants can add warmth and texture to your open kitchen design.Open Kitchen Design Ideas
There are various layout options for an open kitchen, depending on the size and shape of your space. Here are some popular open kitchen layouts to consider: 1. L-shaped layout: This layout is ideal for smaller spaces and involves placing the kitchen along one wall, with the dining and living areas on either side. 2. U-shaped layout: This layout is similar to the L-shaped layout, but with an additional wall of cabinets and countertops, creating a more functional and spacious kitchen area. 3. Island layout: An island layout is perfect for larger spaces and involves placing the kitchen island in the center, with the dining and living areas surrounding it. 4. Galley layout: This layout involves placing the kitchen along two parallel walls, leaving the center of the space open for a dining or living area.Open Kitchen Layouts
The floor plan of your open kitchen is a crucial aspect to consider, as it can greatly affect the functionality and flow of the space. Here are some popular open kitchen floor plans: 1. Single-wall floor plan: This floor plan involves placing all the kitchen appliances and countertops along one wall, leaving the rest of the space open for a dining or living area. 2. L-shaped floor plan: This floor plan is similar to the L-shaped layout mentioned earlier, but with an open concept design. 3. U-shaped floor plan: This floor plan is similar to the U-shaped layout mentioned earlier, but with a more open and spacious feel. 4. Island floor plan: This floor plan is perfect for larger spaces and involves placing the kitchen island in the center, with the rest of the kitchen and dining area surrounding it.Open Kitchen Floor Plans
An open kitchen living room design is perfect for those who love to entertain. It creates a seamless flow between these two areas, making it easy for guests to interact with the host while they cook. Here are some tips for creating an open kitchen living room design: 1. Use similar design elements: To create a cohesive look, it's important to use similar design elements in both the kitchen and living room. This can be done through color, materials, and accessories. 2. Consider a kitchen island with seating: A kitchen island with seating is a great way to incorporate a dining area into your open kitchen living room design. 3. Add a statement piece: A statement piece such as a unique light fixture or piece of artwork can add a touch of personality to your open kitchen living room design.Open Kitchen Living Room Design
For those who enjoy hosting dinner parties, an open kitchen dining room design is the perfect choice. Here are some tips for creating a functional and inviting open kitchen dining room design: 1. Choose a dining table that complements the kitchen: Since the kitchen and dining area are open, it's important to choose a dining table that complements the design of the kitchen. 2. Consider a banquette seating: Banquette seating is a great way to save space and create a cozy and intimate dining area. 3. Incorporate storage: In a small space, it's important to make the most of every inch. Consider incorporating storage into your dining area, such as built-in shelves or cabinets.Open Kitchen Dining Room Design
An open kitchen family room design is perfect for families who spend a lot of time together. It allows for easy interaction between the kitchen and family room, making it a great space for cooking, entertaining, and spending quality time with loved ones. Here are some tips for creating an open kitchen family room design: 1. Keep it family-friendly: When designing an open kitchen family room, it's important to keep the space family-friendly. This means choosing durable and easy-to-clean materials and incorporating storage for toys and other items. 2. Use comfortable seating: The family room area should be comfortable and inviting, so choose seating that is cozy and practical. 3. Consider a play area: If you have young children, consider incorporating a designated play area in the family room to keep them entertained while you cook.Open Kitchen Family Room Design
A kitchen island is a versatile and functional addition to any open kitchen design. Here are some ideas for incorporating an island into your open kitchen: 1. Add extra storage: An island is a great place to add extra storage, whether it's in the form of cabinets or open shelving. 2. Use it as a breakfast bar: If you have a small dining space, consider using the kitchen island as a breakfast bar for quick and casual meals. 3. Incorporate a sink or cooktop: For a more functional kitchen, consider incorporating a sink or cooktop into your kitchen island. This allows for easy meal prep and cleanup.Open Kitchen Island Design
Open shelving is a popular design feature in open kitchens, as it adds a unique and modern touch. Here are some ideas for incorporating open shelving into your open kitchen design: 1. Use it as a focal point: Open shelving can be a great focal point in your kitchen, especially if you have beautiful dishware or cookware to display. 2. Mix and match materials: Open shelving allows you to mix and match different materials for a unique and eclectic look. 3. Keep it practical: When using open shelving, it's important to keep it practical and functional. Store everyday items on lower shelves for easy access, and use higher shelves for display purposes.Open Kitchen Shelving Design
Incorporating a pantry into your open kitchen design is a great way to stay organized and keep your kitchen clutter-free. Here are some ideas for creating an open kitchen pantry: 1. Use a sliding door: If space is limited, consider using a sliding door for your pantry to save space and create a seamless look. 2. Include open shelving: Open shelving in your pantry allows for easy access and also adds a unique design element to your kitchen. 3. Keep it organized: A well-organized pantry is key to a functional kitchen. Consider using baskets, bins, and labels to keep everything in its place. With these 10 ideas for open concept kitchen designs, you can create a functional, inviting, and stylish space that will be the heart of your home. Whether you're entertaining guests or spending time with family, an open kitchen is the perfect space for creating memories and enjoying delicious meals together. So why wait? Start planning your open concept kitchen design today!Open Kitchen Pantry Design
The Benefits of Open Space Kitchen Design

Increased Social Interaction
 One of the main benefits of an open space kitchen design is the increased social interaction it allows for. With traditional closed-off kitchens, the cook is often isolated from the rest of the house and guests while preparing meals. However, with an open space design, the kitchen seamlessly blends into the living and dining areas, allowing for effortless conversations and interactions between the cook and their guests. This creates a more inviting and inclusive atmosphere, making the kitchen the heart of the home.
One of the main benefits of an open space kitchen design is the increased social interaction it allows for. With traditional closed-off kitchens, the cook is often isolated from the rest of the house and guests while preparing meals. However, with an open space design, the kitchen seamlessly blends into the living and dining areas, allowing for effortless conversations and interactions between the cook and their guests. This creates a more inviting and inclusive atmosphere, making the kitchen the heart of the home.
Enhanced Functionality
 Open space kitchen designs also offer enhanced functionality, making it easier to navigate and use the space. With no walls or barriers, it allows for a more fluid movement between the kitchen, living, and dining areas. This is especially beneficial for those who love to entertain, as it allows for a more efficient flow of traffic and better access to food and drinks. Additionally, an open space design allows for more counter space and storage, making it easier to access and use kitchen appliances and tools.
Open space kitchen designs also offer enhanced functionality, making it easier to navigate and use the space. With no walls or barriers, it allows for a more fluid movement between the kitchen, living, and dining areas. This is especially beneficial for those who love to entertain, as it allows for a more efficient flow of traffic and better access to food and drinks. Additionally, an open space design allows for more counter space and storage, making it easier to access and use kitchen appliances and tools.
Increased Natural Light and Views
 Another advantage of open space kitchen designs is the increased natural light and views it offers. With traditional closed-off kitchens, there is often limited natural light and views, as they are usually located in the back of the house. However, with an open space design, natural light can easily flow in from windows in the living and dining areas, creating a brighter and more inviting atmosphere. Additionally, the open concept allows for better views of the surrounding landscape, making cooking and dining a more enjoyable experience.
Another advantage of open space kitchen designs is the increased natural light and views it offers. With traditional closed-off kitchens, there is often limited natural light and views, as they are usually located in the back of the house. However, with an open space design, natural light can easily flow in from windows in the living and dining areas, creating a brighter and more inviting atmosphere. Additionally, the open concept allows for better views of the surrounding landscape, making cooking and dining a more enjoyable experience.
Adaptability and Customization
 Open space kitchen designs also offer a great deal of adaptability and customization options. With no walls or barriers, the layout can easily be changed and modified to fit the homeowner's needs and preferences. This allows for a more personalized and unique design, making the kitchen a true reflection of the homeowner's style and personality. From adding an island for additional counter space to incorporating a dining area into the kitchen, the possibilities are endless with an open space design.
In conclusion, open space kitchen designs offer numerous benefits that make it a popular choice among homeowners. From increased social interaction and enhanced functionality to increased natural light and views, an open space kitchen creates a more inviting and practical living space. With its adaptability and customization options, it allows for a personalized and unique design that truly makes the kitchen the heart of the home.
Open space kitchen designs also offer a great deal of adaptability and customization options. With no walls or barriers, the layout can easily be changed and modified to fit the homeowner's needs and preferences. This allows for a more personalized and unique design, making the kitchen a true reflection of the homeowner's style and personality. From adding an island for additional counter space to incorporating a dining area into the kitchen, the possibilities are endless with an open space design.
In conclusion, open space kitchen designs offer numerous benefits that make it a popular choice among homeowners. From increased social interaction and enhanced functionality to increased natural light and views, an open space kitchen creates a more inviting and practical living space. With its adaptability and customization options, it allows for a personalized and unique design that truly makes the kitchen the heart of the home.









:max_bytes(150000):strip_icc()/181218_YaleAve_0175-29c27a777dbc4c9abe03bd8fb14cc114.jpg)







:max_bytes(150000):strip_icc()/af1be3_9960f559a12d41e0a169edadf5a766e7mv2-6888abb774c746bd9eac91e05c0d5355.jpg)








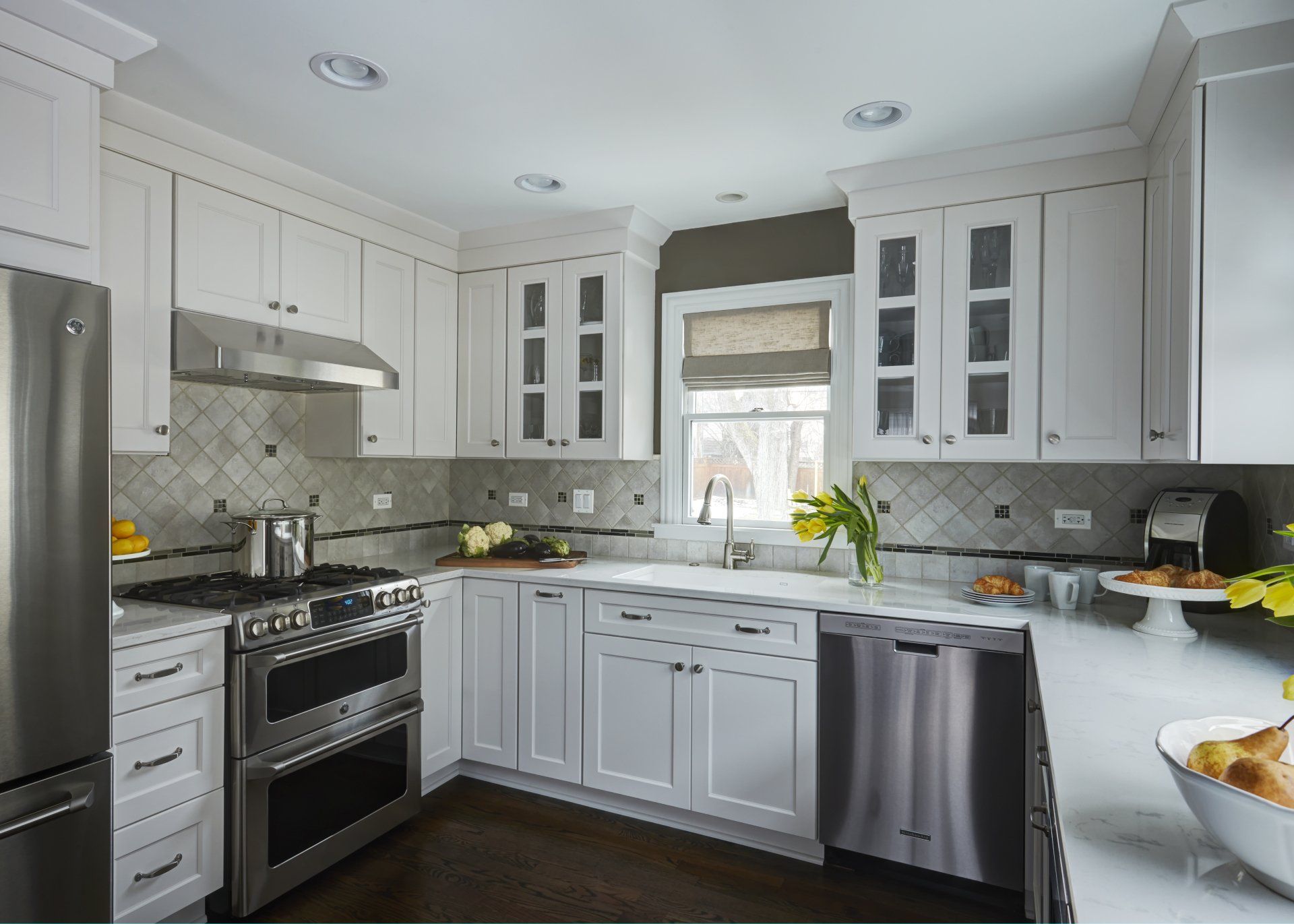





/kitchen-wooden-floors-dark-blue-cabinets-ca75e868-de9bae5ce89446efad9c161ef27776bd.jpg)

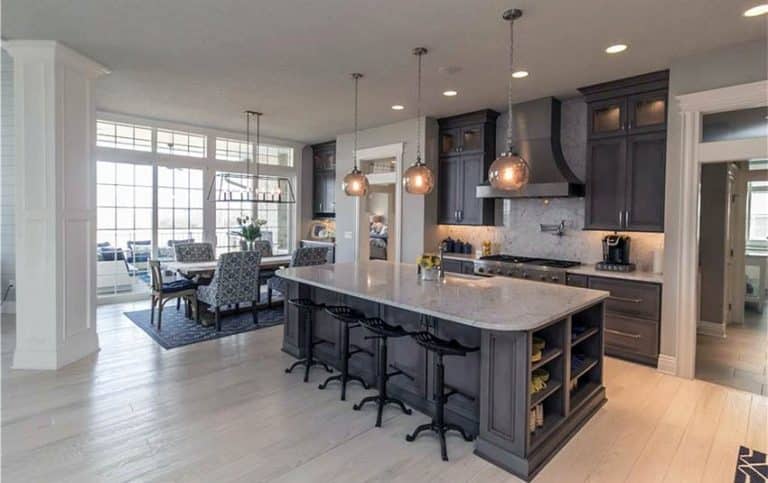























:max_bytes(150000):strip_icc()/af1be3_9fbe31d405b54fde80f5c026adc9e123mv2-f41307e7402d47ddb1cf854fee6d9a0d.jpg)








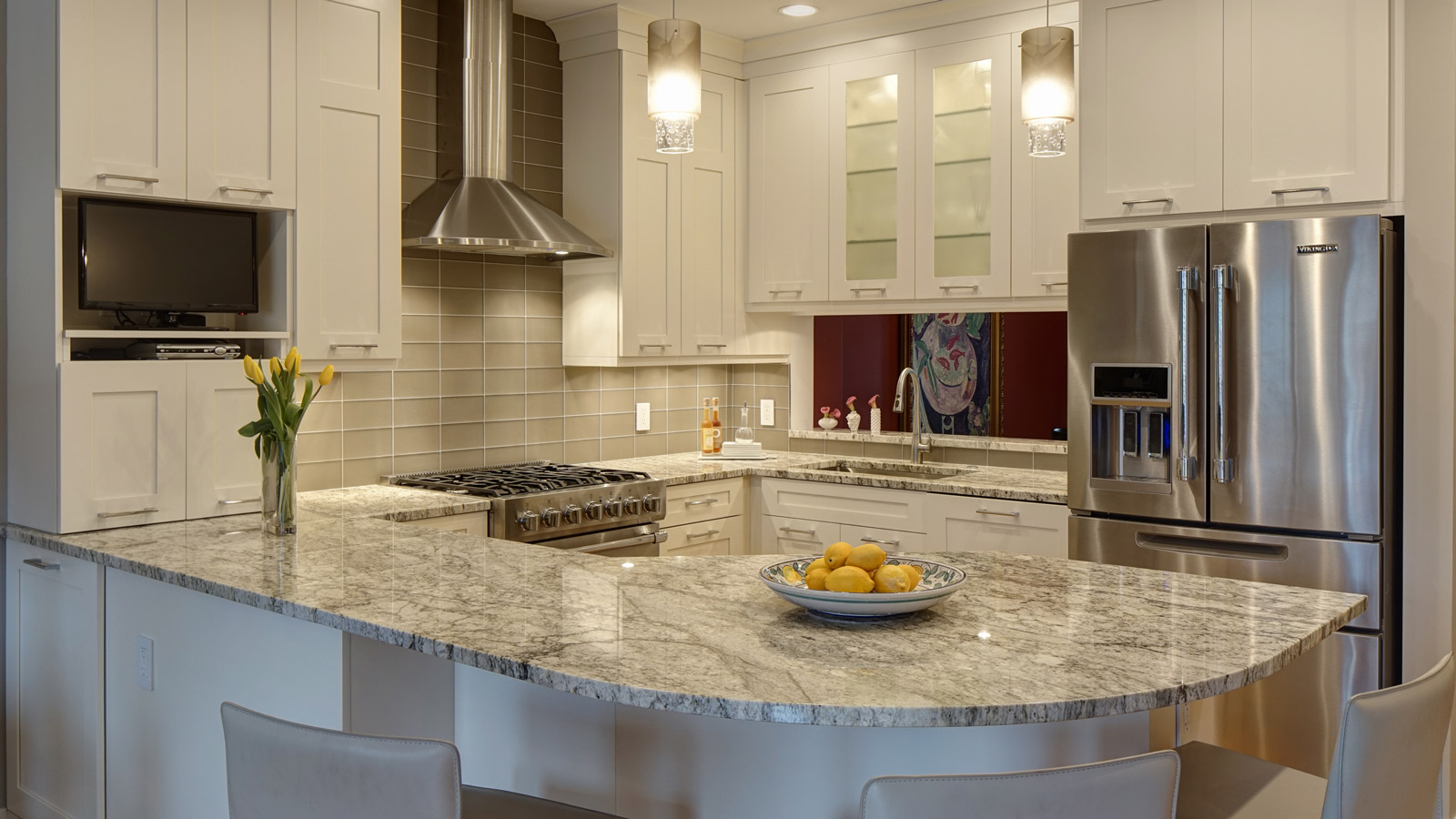









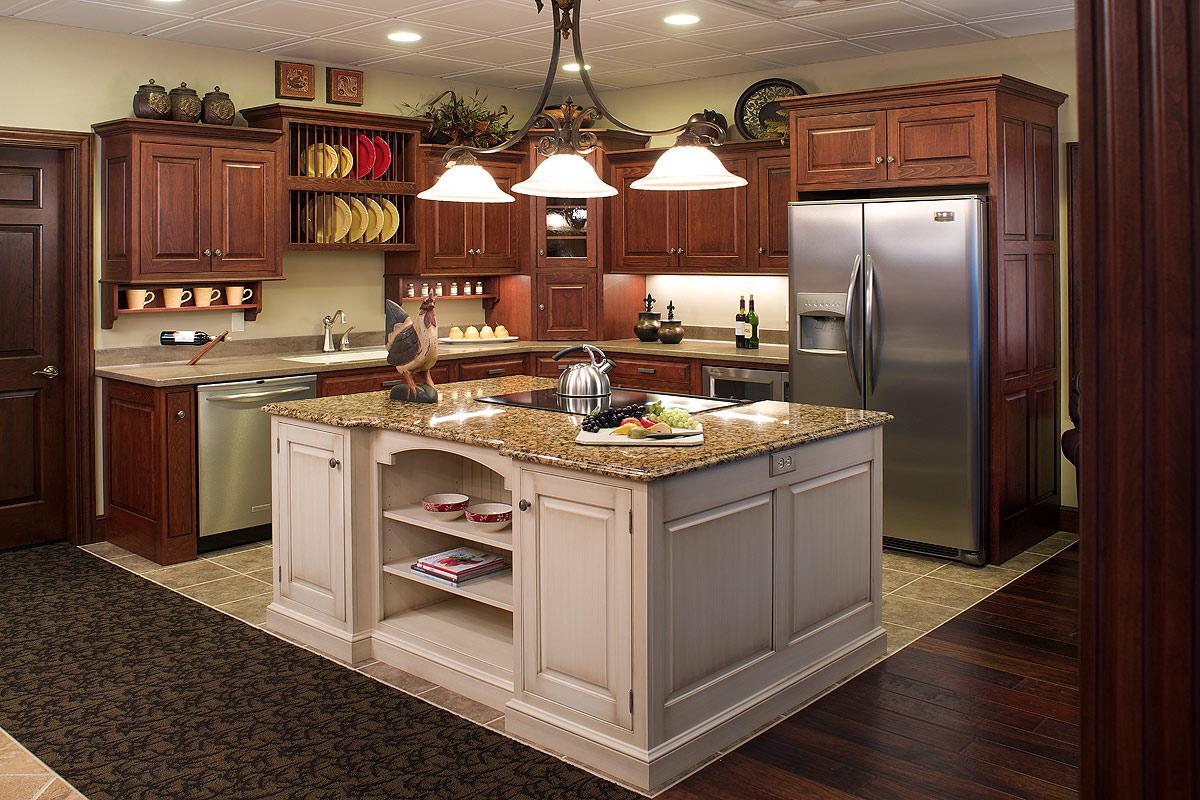
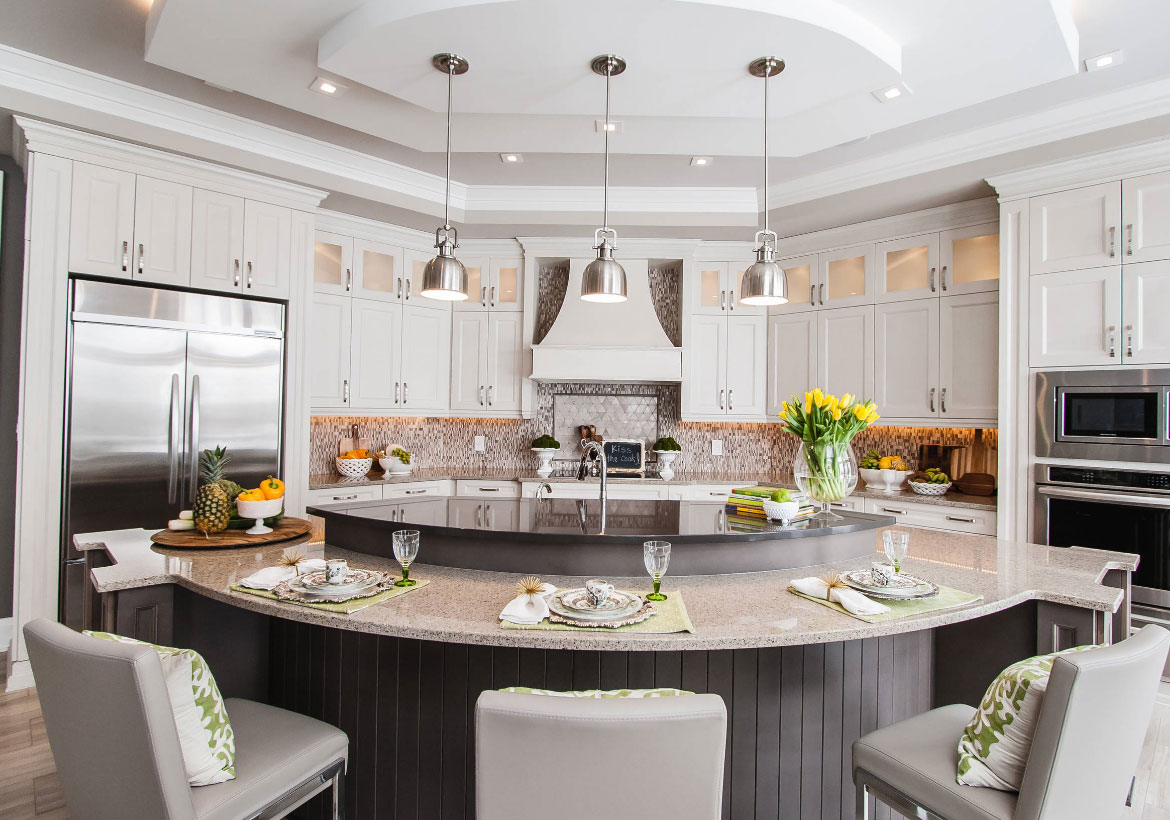


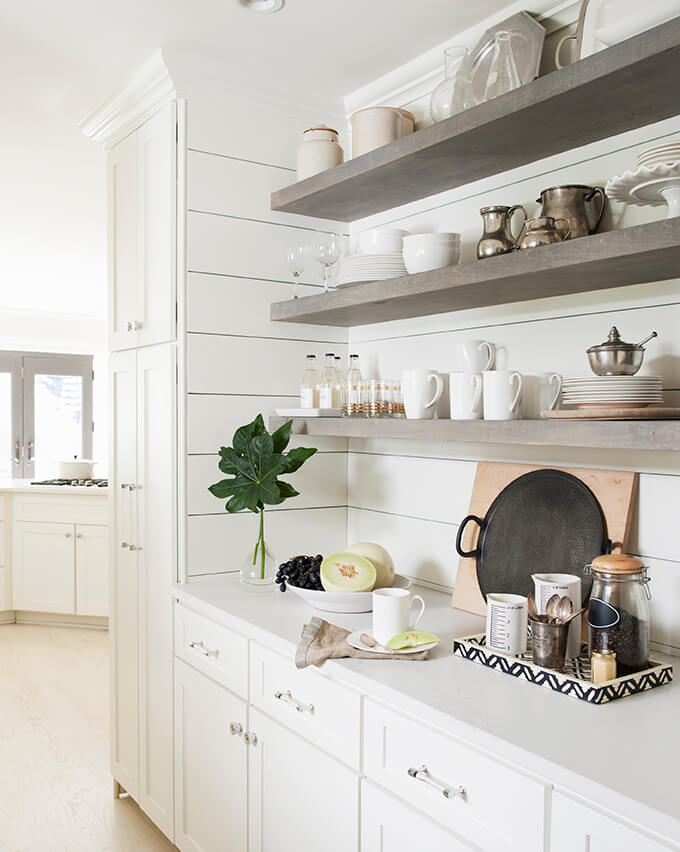

/styling-tips-for-kitchen-shelves-1791464-hero-97717ed2f0834da29569051e9b176b8d.jpg)

