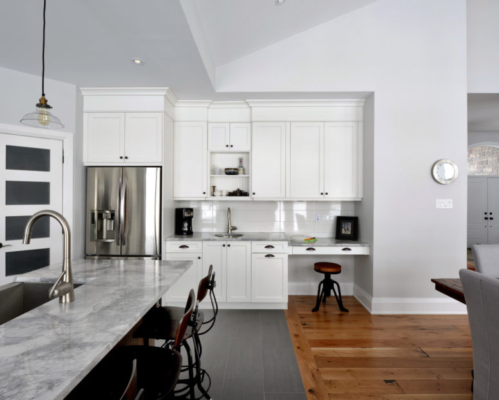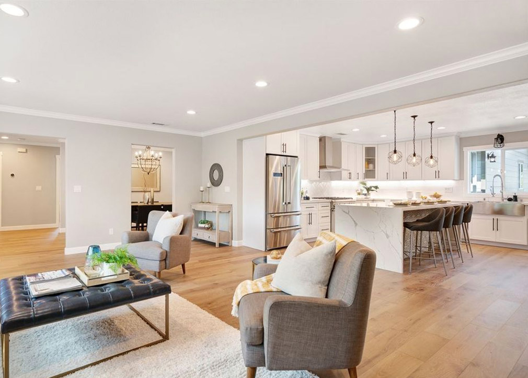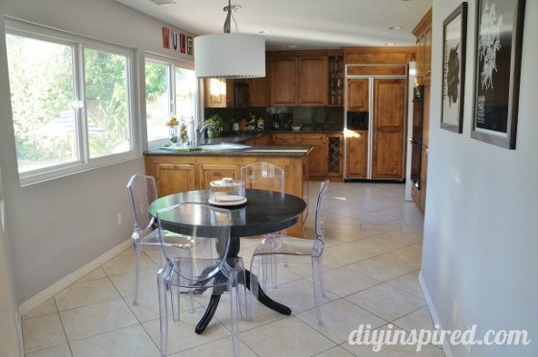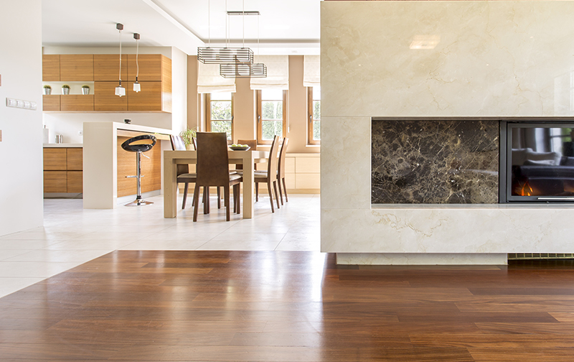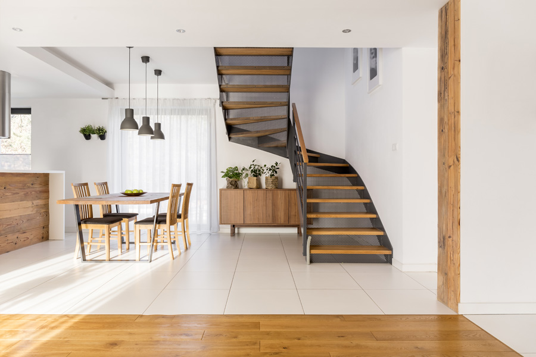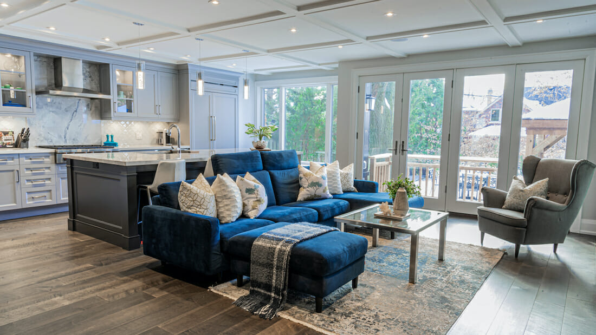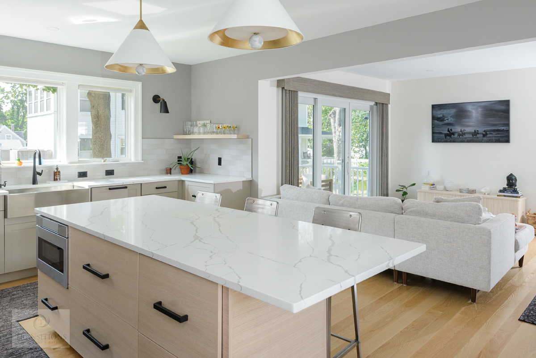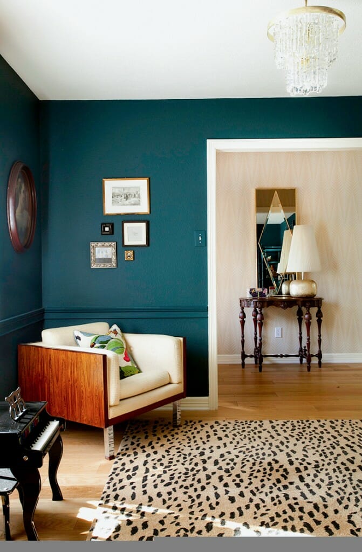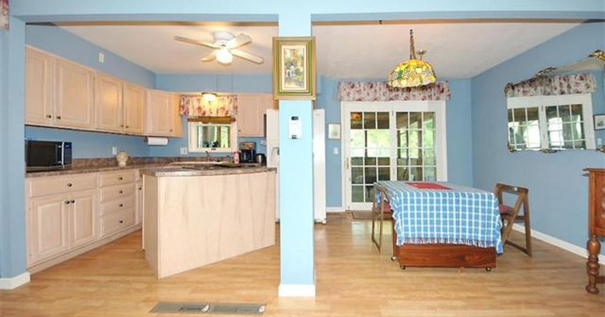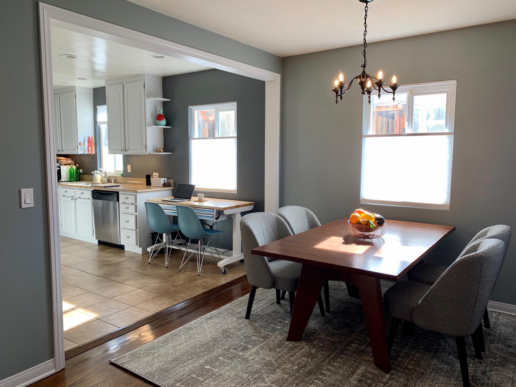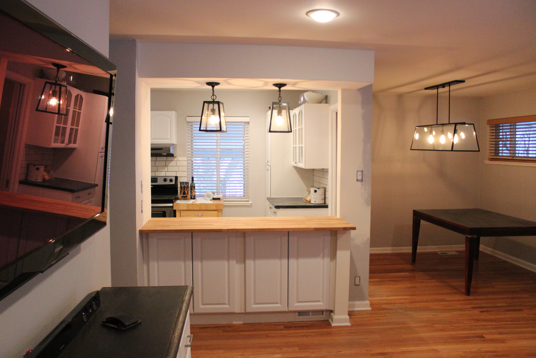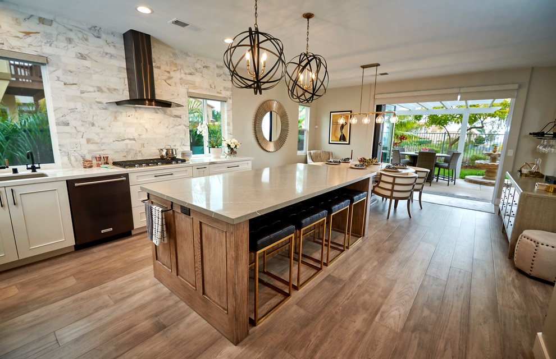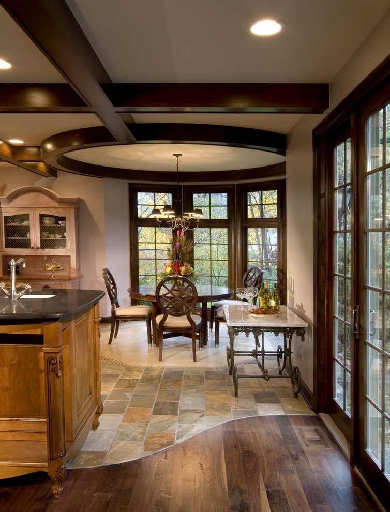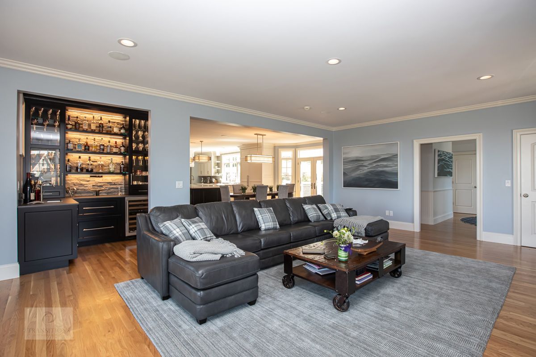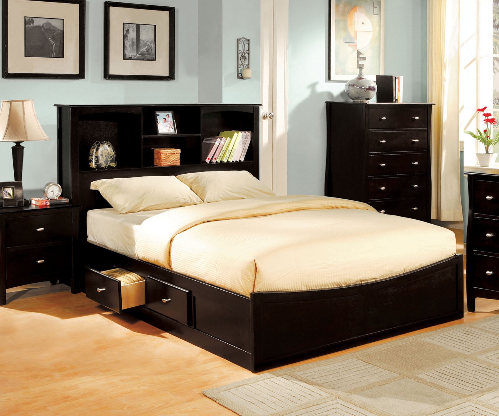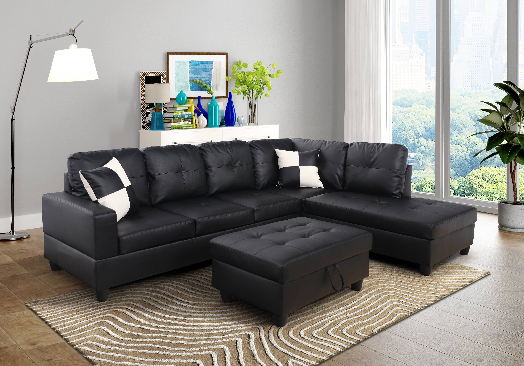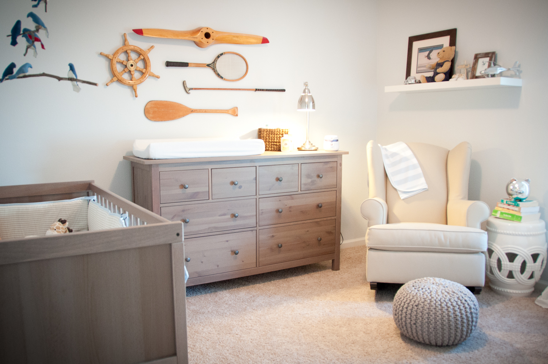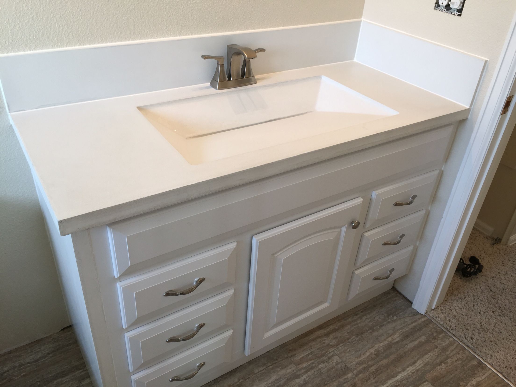If you want to create a seamless flow between your kitchen and living room, an open concept design is the way to go. With this layout, the kitchen and living room are connected without any walls or barriers, creating a spacious and cohesive living space. This trend has been gaining popularity in recent years, and for good reason. Not only does it make your home feel more open, but it also allows for easier entertaining and family gatherings. To achieve the perfect open concept kitchen and living room transition, here are some tips and ideas to consider.Open Concept Kitchen and Living Room Transition
When it comes to transitioning from your kitchen to your living room, there are endless possibilities to explore. One idea is to use a kitchen island as a divider between the two spaces. Not only does this provide extra counter space for cooking and entertaining, but it also acts as a visual barrier without blocking the flow of the room. Another idea is to incorporate a bar or peninsula into your kitchen, which can serve as a casual dining area and a transition point between the kitchen and living room.Kitchen and Living Room Transition Ideas
The design of your kitchen and living room is crucial in creating a smooth transition between the two spaces. To achieve a cohesive look, consider using similar color schemes and materials throughout both rooms. For example, if your kitchen cabinets are a bold red, incorporate red accents in your living room through throw pillows or artwork. This will tie the two spaces together and create a harmonious flow.Kitchen and Living Room Transition Design
When choosing flooring for your kitchen and living room, it's important to consider durability and ease of maintenance, as well as how it will transition between the two spaces. Hardwood or tile flooring is a popular choice for an open concept layout as it can easily flow from one room to the other. Alternatively, you can use a different material for each space, but make sure they complement each other in color and style.Kitchen and Living Room Transition Flooring
The key to successful decor in an open concept kitchen and living room is balance. Since the two spaces are connected, you want to make sure the decor is cohesive and complements each other. Choose a focal point in each room and build the rest of the decor around it. For example, if you have a large piece of artwork in your living room, pull in similar colors and patterns in your kitchen decor to tie the two spaces together.Kitchen and Living Room Transition Decor
When it comes to paint colors, you don't have to stick to the same color in both your kitchen and living room. However, you want to make sure the colors complement each other and create a cohesive look. One way to do this is by using a color scheme with different shades and tones. For example, if your living room walls are a light blue, consider using a darker blue for an accent wall in your kitchen.Kitchen and Living Room Transition Paint Colors
If you really want to create a seamless transition between your kitchen and living room, consider removing a wall that separates the two spaces. This will create an open and airy feel, and allow for more natural light to flow between the rooms. However, be sure to consult a professional before removing any walls, as some may be load-bearing and require proper support.Kitchen and Living Room Transition Wall Removal
Lighting plays a crucial role in creating a warm and inviting atmosphere in your kitchen and living room. When it comes to an open concept layout, it's important to have a mix of ambient, task, and accent lighting in both spaces. This will not only provide functionality but also create a sense of continuity between the two rooms. Consider incorporating statement lighting fixtures, such as a chandelier or pendant lights, to add a touch of elegance and tie the spaces together.Kitchen and Living Room Transition Lighting
If you're looking to completely transform your kitchen and living room into an open concept design, a renovation may be necessary. This can involve knocking down walls, installing new flooring, and updating the overall layout of the space. Be sure to consult with a professional contractor to ensure the renovation is done properly and safely.Kitchen and Living Room Transition Renovation
The layout of your open concept kitchen and living room is crucial in creating a functional and visually appealing space. Consider the flow of traffic and how you want to use each space when deciding on a layout. For example, if you love to entertain, a layout with the kitchen and living room connected is ideal. If you prefer a more private cooking space, consider a layout with a kitchen island or peninsula that separates the two spaces. In conclusion, the transition between your kitchen and living room can be seamless and stylish with the right design, decor, and layout. Consider incorporating these ideas and tips to create the perfect open concept living space in your home. Remember, balance and cohesion are key in achieving a successful transition between the two spaces.Kitchen and Living Room Transition Layout
Creating a Seamless Transition between the Kitchen and Living Room

The kitchen and living room are two of the most important spaces in a home. They are where we cook, eat, relax, and spend quality time with our loved ones. That's why it's essential to have a smooth transition between these two areas. Not only does it improve the flow and functionality of the house, but it also enhances the overall design and aesthetic. Let's explore some tips and tricks for creating a seamless transition between the kitchen and living room.
1. Consider an Open Floor Plan

An open floor plan is a popular design choice for modern homes. It involves removing walls and barriers to create a more open and connected space. This design not only allows for a smooth transition between the kitchen and living room but also makes the entire area feel more spacious and inviting. By eliminating physical boundaries, an open floor plan encourages interaction and communication between the two spaces.
2. Choose a Cohesive Color Scheme

When designing the kitchen and living room, it's important to have a cohesive color scheme. This doesn't mean that the two areas have to be the same color, but they should complement each other. For example, if your living room has a neutral color palette, you can add pops of color in your kitchen with accessories and decor. This will create a visual connection between the two spaces and make the transition feel more natural.
3. Incorporate Similar Design Elements

In addition to a cohesive color scheme, incorporating similar design elements in both the kitchen and living room will help create a seamless transition. This can include using the same flooring, light fixtures, or cabinet hardware. These small details may seem insignificant, but they can make a big difference in tying the two spaces together.
4. Use Furniture to Define the Space

Furniture placement can also play a significant role in creating a smooth transition between the kitchen and living room. For example, placing a kitchen island or bar stools in between the two areas can act as a natural divider while still maintaining an open feel. You can also use rugs or different seating arrangements to define the space and create a cohesive flow.
In conclusion, the kitchen and living room are two essential spaces in a home, and it's crucial to have a seamless transition between them. By incorporating an open floor plan, cohesive color scheme, similar design elements, and strategic furniture placement, you can create a harmonious and functional connection between these two areas. So, whether you're renovating your current home or designing a new one, keep these tips in mind to achieve the perfect kitchen living room transition.















