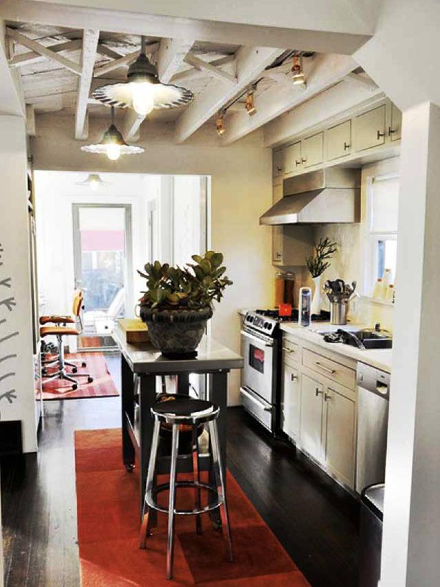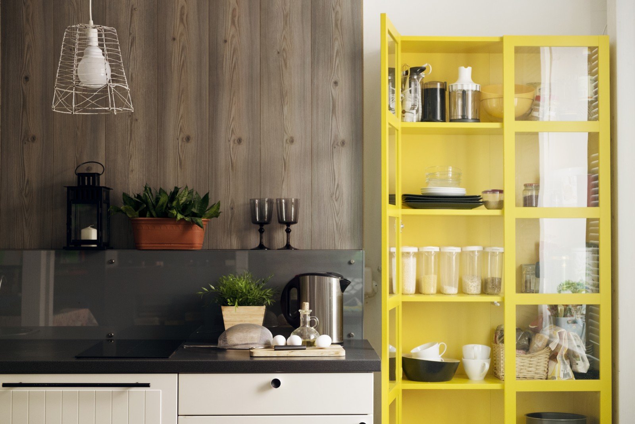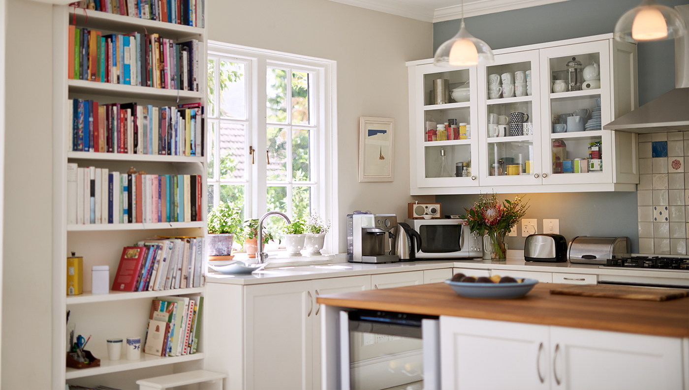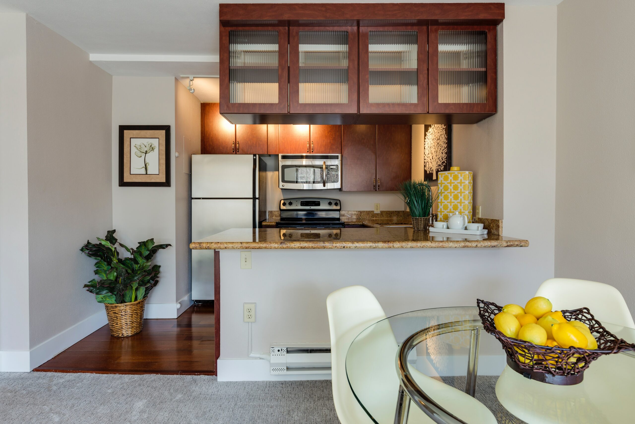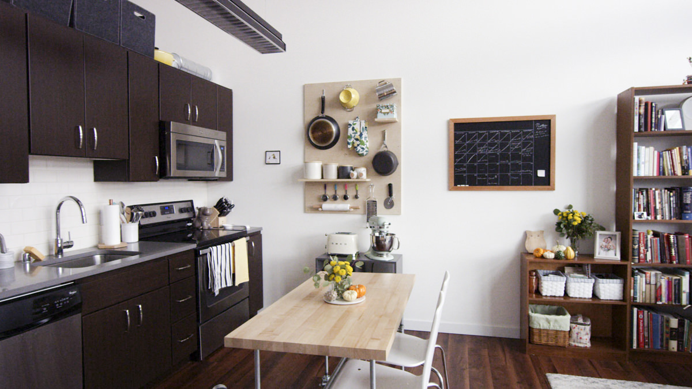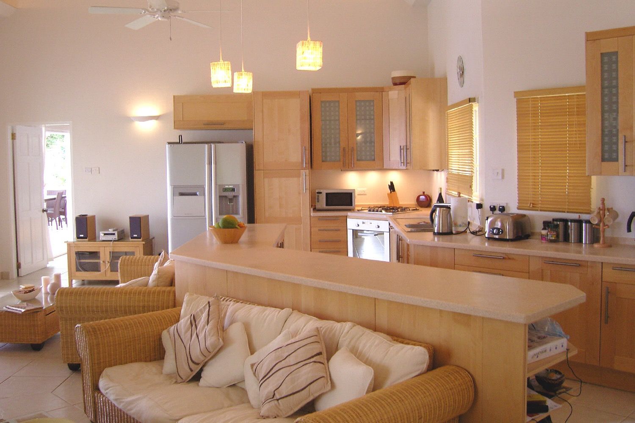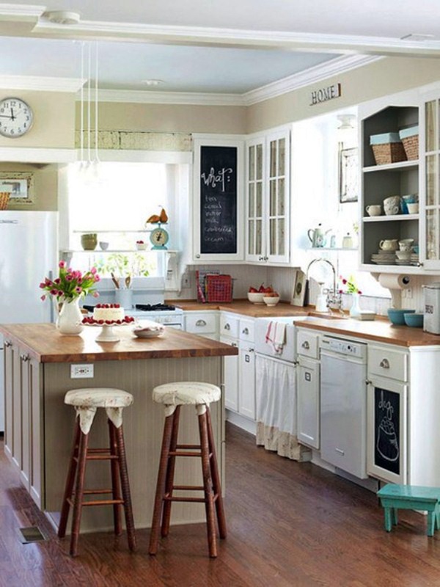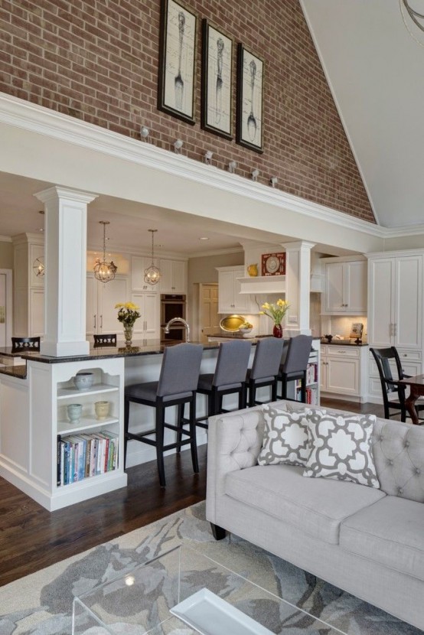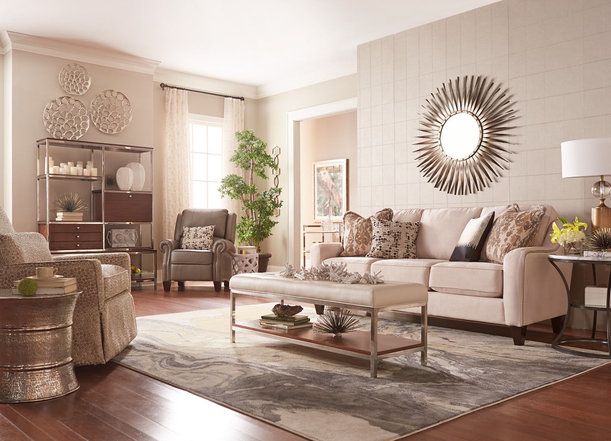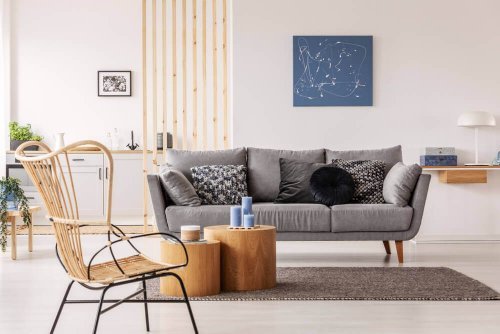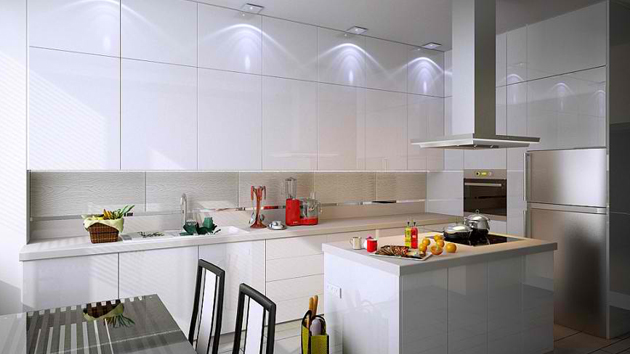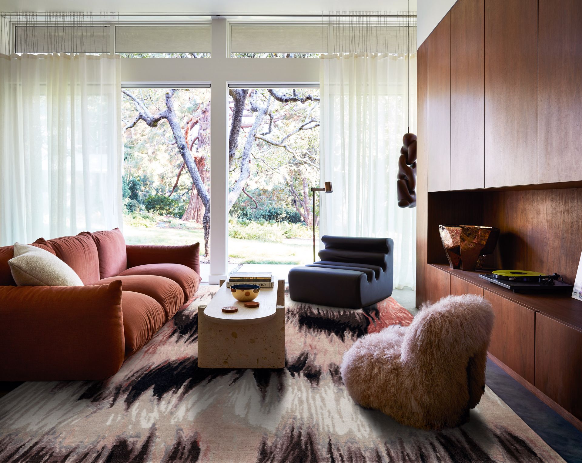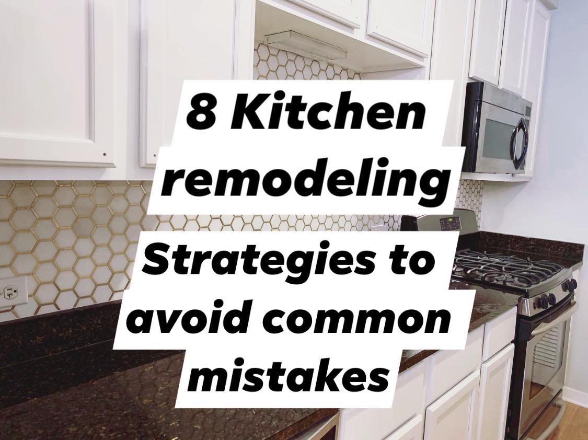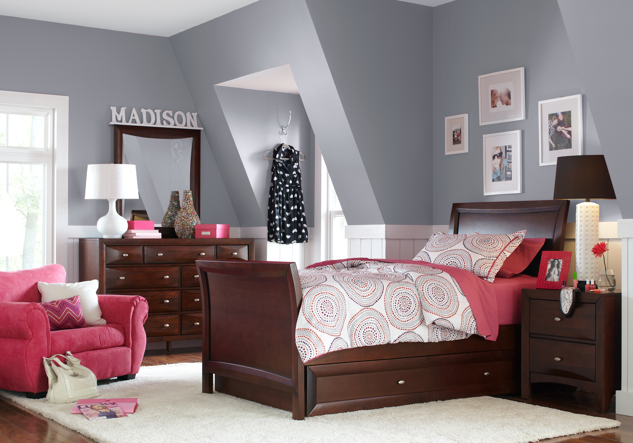1. Kitchen and Living Room Size: How to Determine the Right Size for Your Home
When it comes to designing a home, one of the most important aspects to consider is the size of the kitchen and living room. These two spaces are often the heart of a home and play a crucial role in daily activities and gatherings. But how do you determine the right size for your kitchen and living room? Let's explore some factors to consider when making this decision.
The first thing to consider is your lifestyle and needs. Do you love to cook and entertain? Then you may want a larger kitchen and living room space to accommodate guests. If you have a large family, you may need more room for everyone to gather comfortably. On the other hand, if you prefer a cozy and intimate atmosphere, a smaller space may be more suitable.
Another factor to consider is the size of your home. If you have a smaller home, you may not have the luxury of a large kitchen and living room space. In this case, it is important to maximize the available space and make the most out of what you have.
One way to do this is by utilizing open concept design. By combining the kitchen and living room into one space, you can create the illusion of a larger area. This can also enhance the flow and functionality of your home, making it easier to entertain and move around.
2. Tips for Maximizing Space in a Small Kitchen and Living Room
If you have a small kitchen and living room, it's important to make the most out of every inch. One way to do this is by utilizing vertical space. Install shelves or cabinets that reach up to the ceiling to provide extra storage space. You can also use wall-mounted racks or hooks for pots, pans, and other kitchen essentials.
Another tip is to invest in multi-functional furniture. For example, a coffee table with hidden storage or a kitchen island with built-in shelves and cabinets can help save space while still providing functionality.
Consider using light colors for your walls, furniture, and decor. This can make a space appear larger and brighter. You can also add mirrors to reflect light and create the illusion of more space.
Lastly, decluttering is key when it comes to maximizing a small space. Be selective with what you keep in your kitchen and living room, and make sure everything has its designated place.
3. The Ideal Size for a Combined Kitchen and Living Room
There is no one-size-fits-all solution when it comes to the ideal size for a combined kitchen and living room. It ultimately depends on your needs and preferences. However, there are some general guidelines that can help you determine the right size for your space.
For an open concept design, make sure there is enough space for a comfortable flow between the kitchen and living room. Aim for at least 36 inches of space between countertops and furniture. This will allow for easy movement and prevent any feeling of clutter.
In terms of square footage, a good rule of thumb is to have at least 100 square feet of combined space for every person living in the home. So if you have a family of four, you would ideally want a combined space of at least 400 square feet.
Keep in mind that these are just guidelines and you should ultimately design the space to fit your specific needs and lifestyle.
4. How to Measure and Plan for a Kitchen and Living Room Renovation
If you're planning on renovating your kitchen and living room, accurate measurements and planning are crucial. Here are some steps to follow when measuring and planning for a renovation:
1. Measure the length and width of the space and make note of any features such as doors, windows, and outlets.
2. Consider the placement of appliances and furniture. Make sure there is enough space for them to function properly and comfortably.
3. Consult with a professional to determine if any structural changes are needed for your desired design.
4. Create a detailed floor plan with all measurements and features included.
5. Use this plan as a guide when selecting materials and furniture for your renovation.
5. Design Ideas for Open Concept Kitchen and Living Room Spaces
Open concept design is becoming increasingly popular, and for good reason. It can create a spacious, modern, and inviting atmosphere in your home. Here are some design ideas to consider for your combined kitchen and living room space:
1. Use a similar color palette throughout the space to create a cohesive look.
2. Incorporate natural elements such as wood, stone, and plants to bring warmth and texture to the space.
3. Install a kitchen island with bar stools for a casual dining and entertaining area.
4. Use rugs to define the different areas within the open space.
5. Incorporate different types of lighting, such as overhead lighting, task lighting, and ambient lighting, to create depth and dimension in the space.
6. Small Kitchen and Living Room Size: Creative Solutions for Limited Space
If you have a small kitchen and living room, it's important to get creative with your design to make the most out of the space. Here are some ideas to consider:
1. Use a foldable dining table or drop-leaf table to save space when not in use.
2. Install a wall-mounted table that can be folded down when needed.
3. Use a sofa bed or daybed in the living room to provide extra sleeping space for guests.
4. Utilize the space above cabinets and shelves for storage.
5. Consider using a Murphy bed in the living room for a functional yet space-saving sleeping solution.
7. The Benefits of a Large Kitchen and Living Room Space
While small spaces can be cozy and charming, there are many benefits to having a larger kitchen and living room space. These include:
1. Ample space for entertaining and hosting gatherings.
2. More room for storage and organization.
3. The ability to have multiple designated areas within the space, such as a dining area, sitting area, and entertainment area.
4. Flexibility to change the layout and design of the space in the future.
5. A more spacious and open feel in your home.
8. How to Create a Cohesive Look in a Combined Kitchen and Living Room
When combining two spaces into one, it's important to create a cohesive look to tie everything together. Here are some tips to achieve this:
1. Use a similar color palette throughout the space, including walls, furniture, and decor.
2. Incorporate similar materials in both the kitchen and living room, such as wood or metal accents.
3. Use rugs to define and anchor different areas within the space.
4. Incorporate similar design elements, such as patterns or textures, in both areas.
5. Use lighting to create a cohesive flow between the kitchen and living room.
9. The Importance of Proportions in Kitchen and Living Room Size
When designing a home, it's important to consider proportions and scale. This is especially true for the kitchen and living room, as these two spaces often have different functions and designs. Here are some tips to keep in mind:
1. Make sure there is a balance between the size of the kitchen and living room. If one space is significantly larger than the other, it can throw off the overall flow and aesthetic of the home.
2. Consider the size of your furniture and appliances in relation to the space. You don't want to overpower a small area with large and bulky items.
3. Keep in mind the proportions of windows and doors in the space. These can affect the amount of natural light and ventilation in the space.
10. Common Mistakes to Avoid When Determining Kitchen and Living Room Size
When determining the size of your kitchen and living room, there are some common mistakes that you should avoid. These include:
1. Not considering your lifestyle and needs. It's important to design the space to fit your specific needs and preferences, rather than following a generic guideline.
2. Focusing solely on aesthetics and not functionality. While it's important to have a visually appealing space, it should also be functional and practical for everyday use.
3. Not utilizing vertical space. This can lead to a cluttered and cramped space.
4. Underestimating the importance of natural light and ventilation. These are crucial elements in creating a comfortable and inviting space.
By avoiding these common mistakes and considering all the factors mentioned above, you can determine the perfect size for your kitchen and living room. Remember to always design the space to fit your lifestyle and make the most out of the available space. With the right planning and design, you can create a functional and beautiful kitchen and living room that you and your loved ones will enjoy for years to come.
Kitchen Living Room Size: How to Optimize Space in Your Home Design

The Importance of Kitchen and Living Room Size in House Design
 When it comes to designing a home, the kitchen and living room are two of the most important spaces to consider. These are the areas where families spend the most time together, making it essential to create a functional and comfortable environment. One of the key factors in achieving this is by optimizing the size of these rooms.
Kitchen living room size
plays a crucial role in the overall layout and flow of a house, and it's important to get it right from the start.
When it comes to designing a home, the kitchen and living room are two of the most important spaces to consider. These are the areas where families spend the most time together, making it essential to create a functional and comfortable environment. One of the key factors in achieving this is by optimizing the size of these rooms.
Kitchen living room size
plays a crucial role in the overall layout and flow of a house, and it's important to get it right from the start.
Factors to Consider for Kitchen and Living Room Size
 Determining the
ideal kitchen living room size
for your home depends on various factors. The first thing to consider is the size of your family. If you have a large family, you may need a bigger living room to accommodate everyone comfortably. On the other hand, a smaller family may prefer a cozier living room for a more intimate feel. The same goes for the kitchen - a large family may need a bigger kitchen for meal preparations, while a smaller family may only need a compact space.
Another factor to consider is the layout of your home. If you have an open floor plan, where the kitchen and living room are connected, you may want to consider a larger space to avoid feeling cramped. However, if the kitchen and living room are separate rooms, you can be more flexible with the size, as you can close off the kitchen when needed.
Kitchen living room size
also depends on personal preferences and needs, such as entertaining guests or having a designated dining area.
Determining the
ideal kitchen living room size
for your home depends on various factors. The first thing to consider is the size of your family. If you have a large family, you may need a bigger living room to accommodate everyone comfortably. On the other hand, a smaller family may prefer a cozier living room for a more intimate feel. The same goes for the kitchen - a large family may need a bigger kitchen for meal preparations, while a smaller family may only need a compact space.
Another factor to consider is the layout of your home. If you have an open floor plan, where the kitchen and living room are connected, you may want to consider a larger space to avoid feeling cramped. However, if the kitchen and living room are separate rooms, you can be more flexible with the size, as you can close off the kitchen when needed.
Kitchen living room size
also depends on personal preferences and needs, such as entertaining guests or having a designated dining area.
Tips for Optimizing Space in Your Kitchen and Living Room
 If you're limited with space in your home, there are still ways to optimize the size of your kitchen and living room. One
tip
is to use multipurpose furniture, such as a coffee table with storage or a kitchen island with built-in cabinets. This helps to reduce clutter and maximize space. Another
trick
is to use light, neutral colors on the walls and furniture, which can create an illusion of a bigger space. Additionally, incorporating mirrors into the design can also make the room appear larger.
In conclusion, the
size of your kitchen and living room
is a crucial aspect to consider in house design. It can greatly affect the functionality and comfort of your home, and it's important to find the right balance. By considering factors such as family size, layout, and personal preferences, and utilizing space-saving techniques, you can optimize the size of your kitchen and living room for a beautiful and functional home design.
If you're limited with space in your home, there are still ways to optimize the size of your kitchen and living room. One
tip
is to use multipurpose furniture, such as a coffee table with storage or a kitchen island with built-in cabinets. This helps to reduce clutter and maximize space. Another
trick
is to use light, neutral colors on the walls and furniture, which can create an illusion of a bigger space. Additionally, incorporating mirrors into the design can also make the room appear larger.
In conclusion, the
size of your kitchen and living room
is a crucial aspect to consider in house design. It can greatly affect the functionality and comfort of your home, and it's important to find the right balance. By considering factors such as family size, layout, and personal preferences, and utilizing space-saving techniques, you can optimize the size of your kitchen and living room for a beautiful and functional home design.









