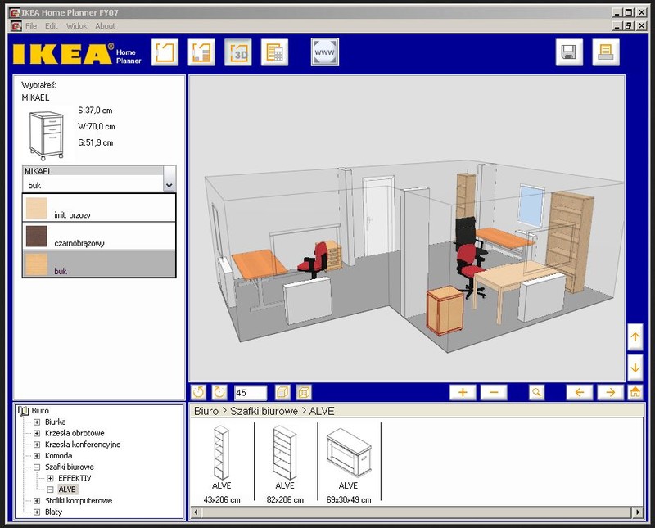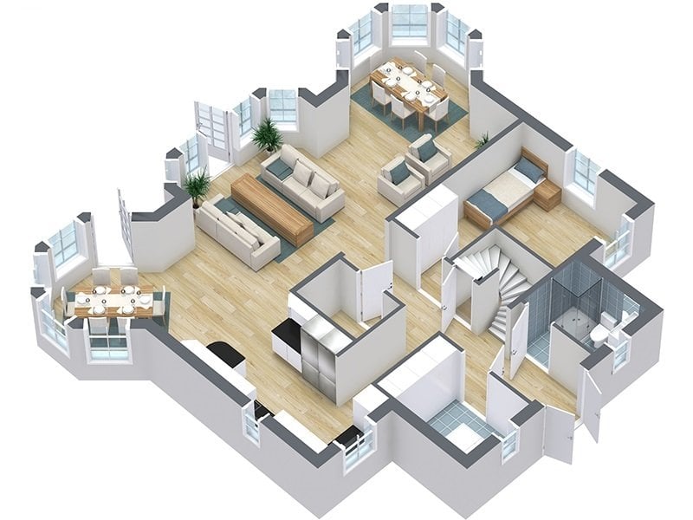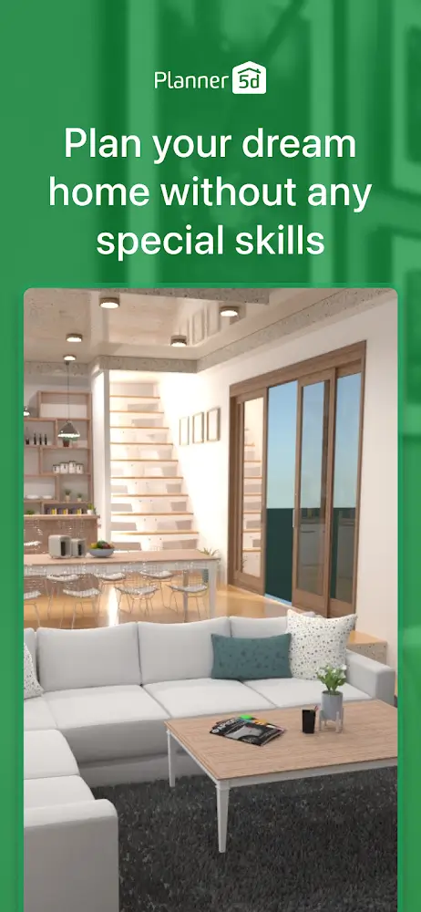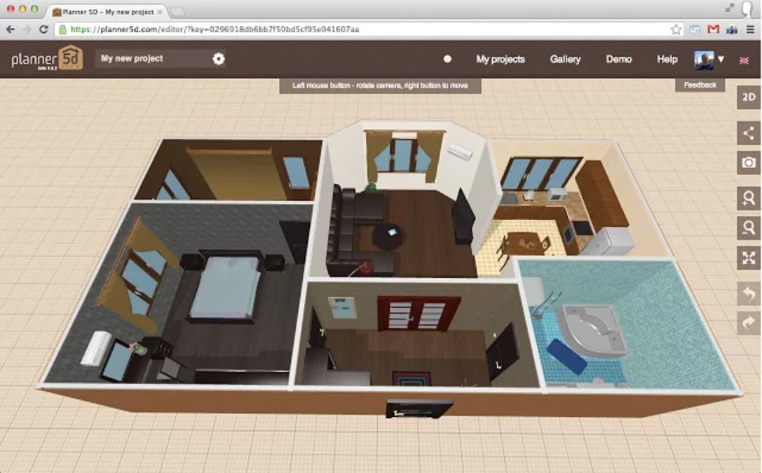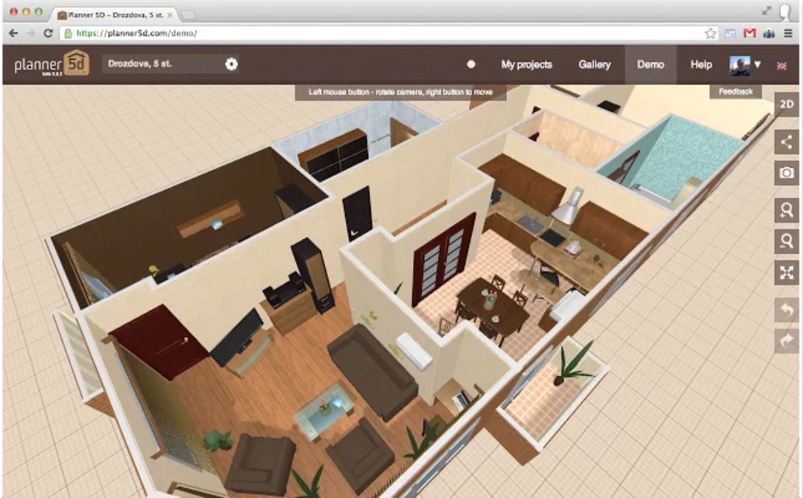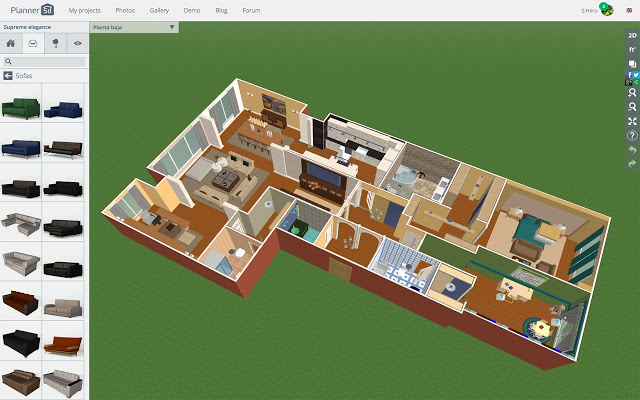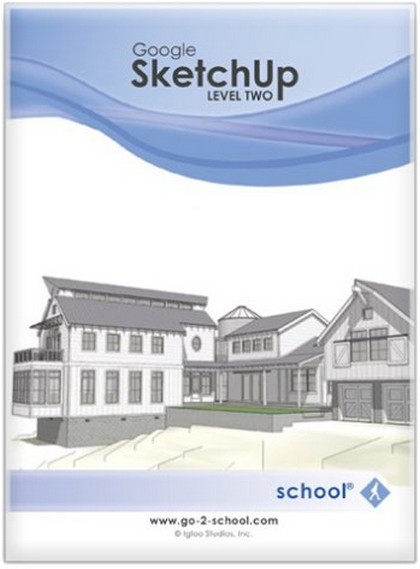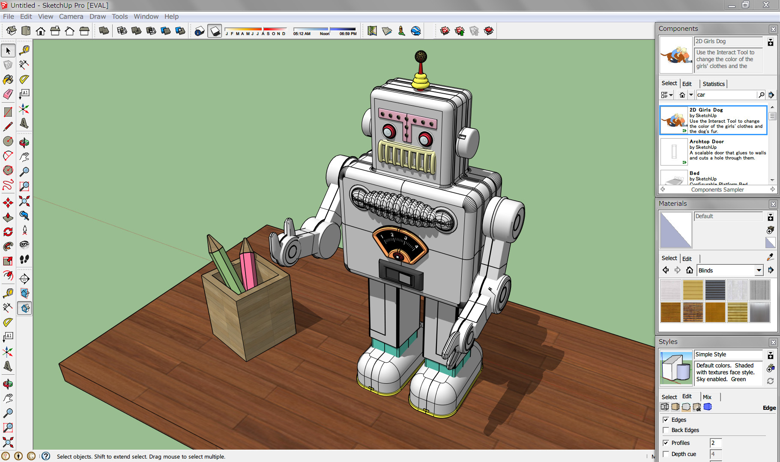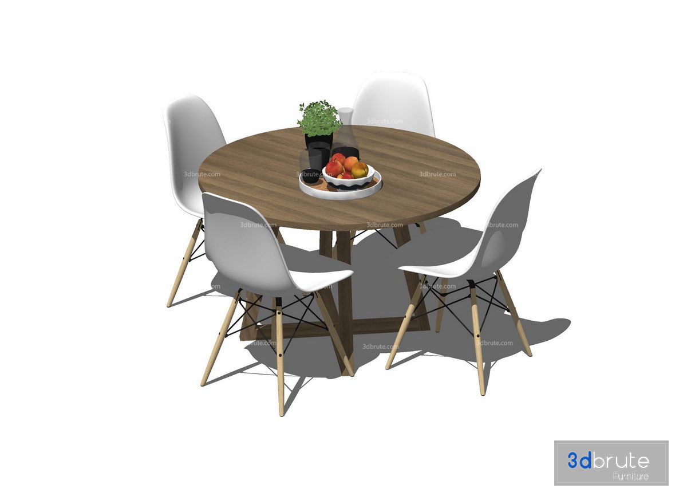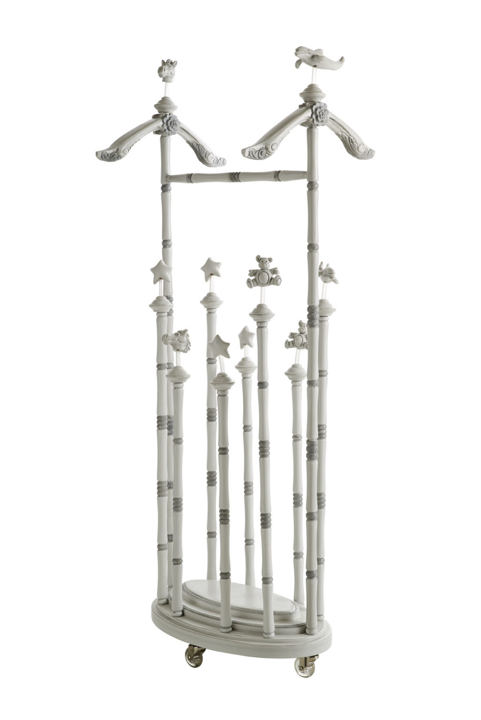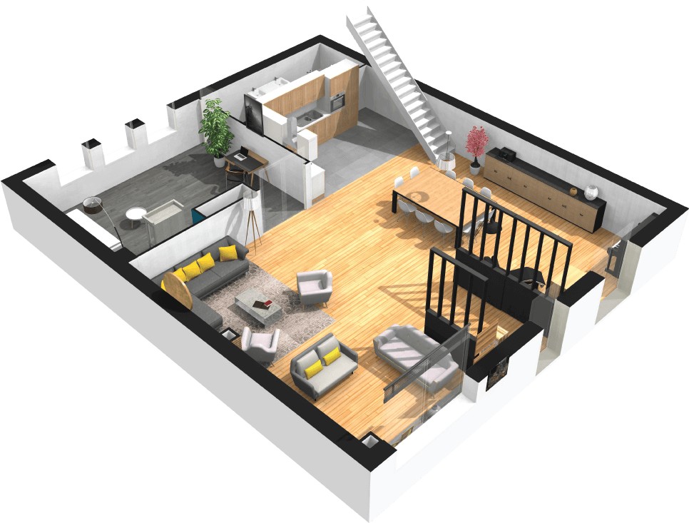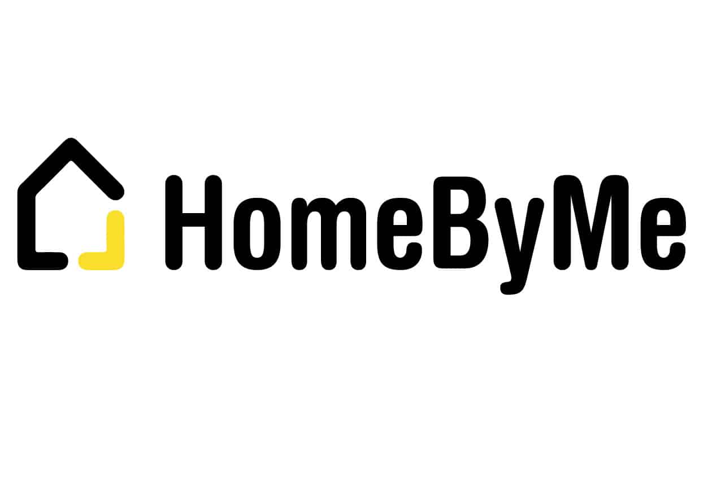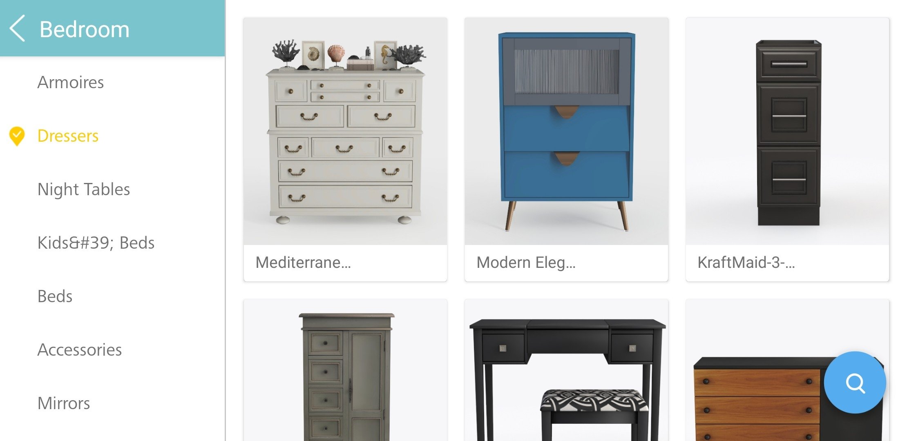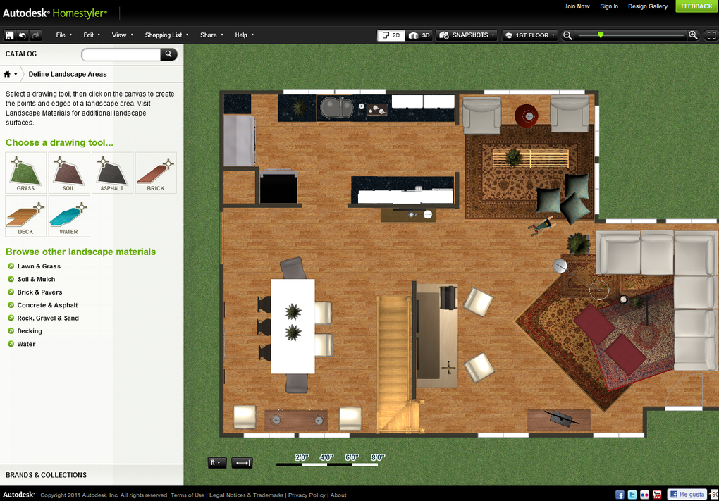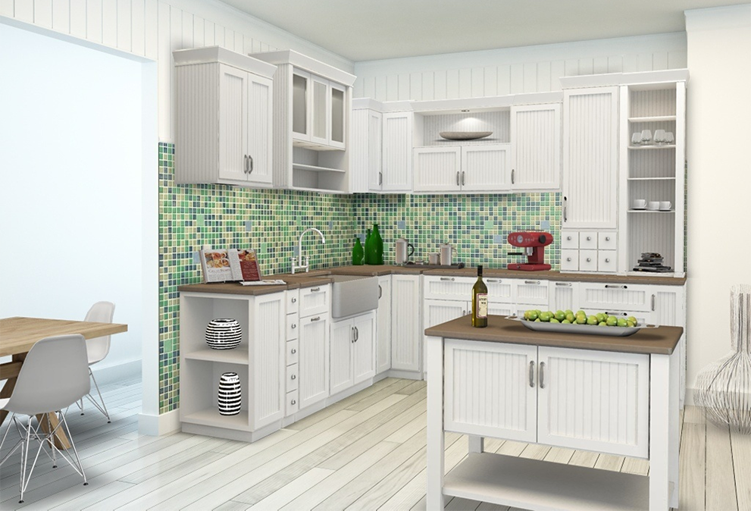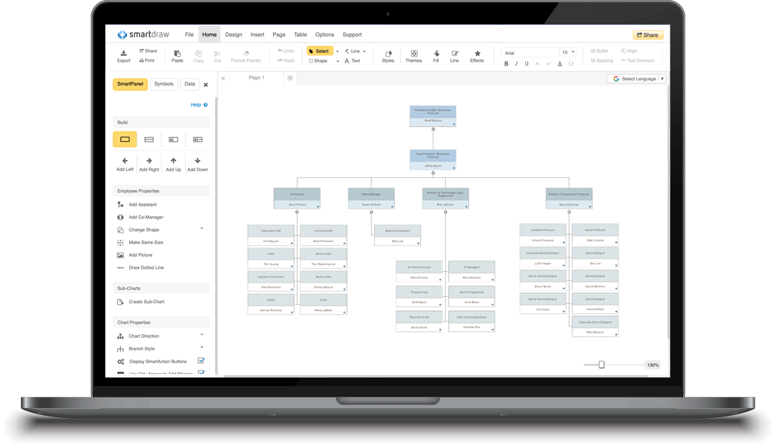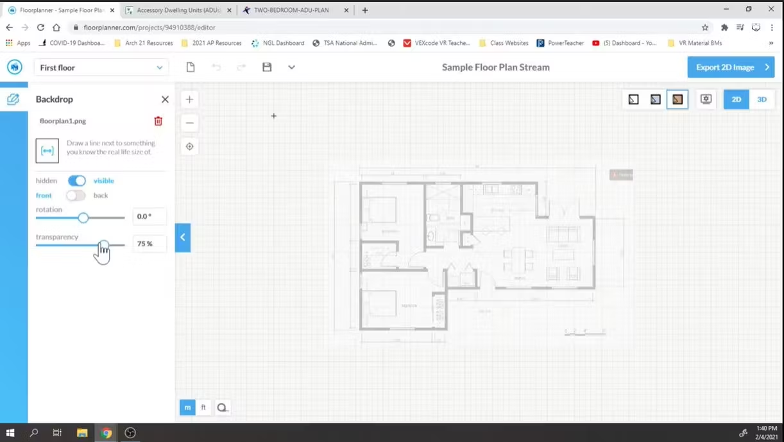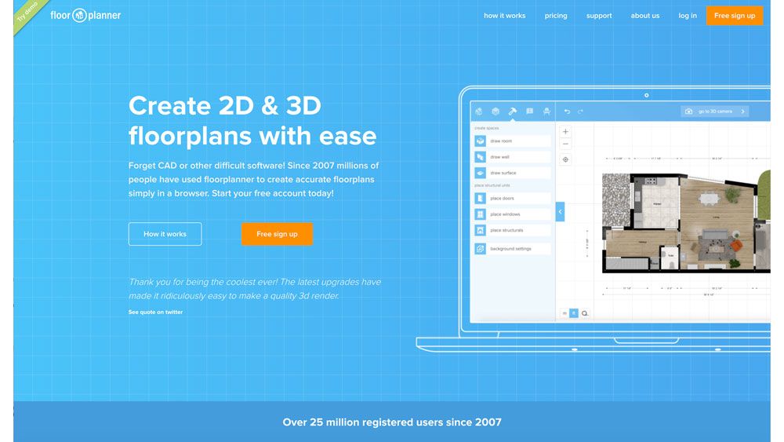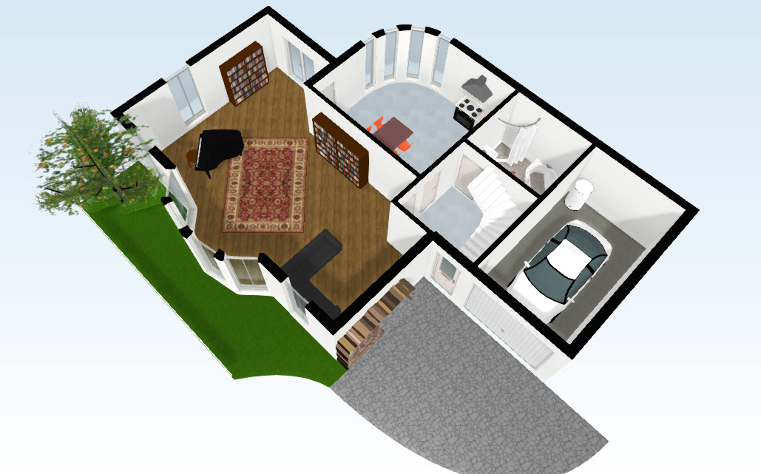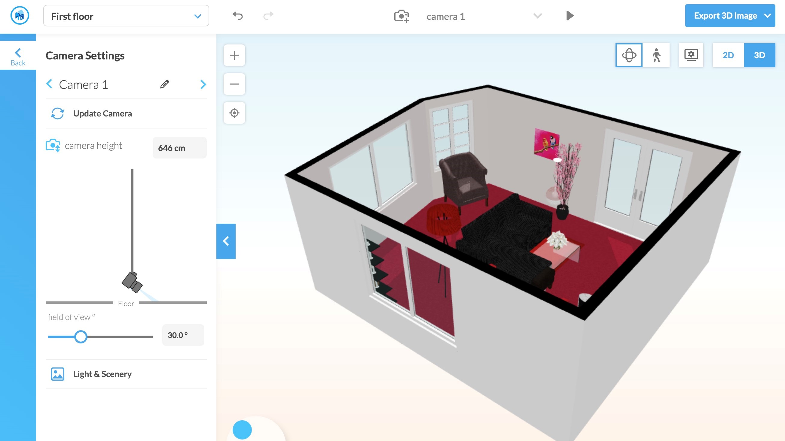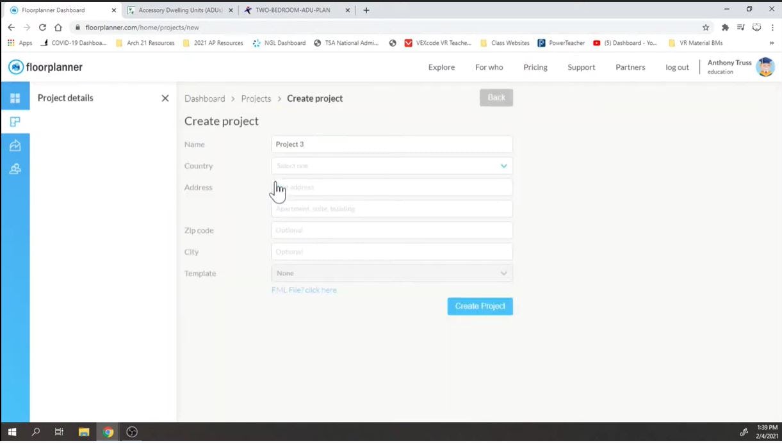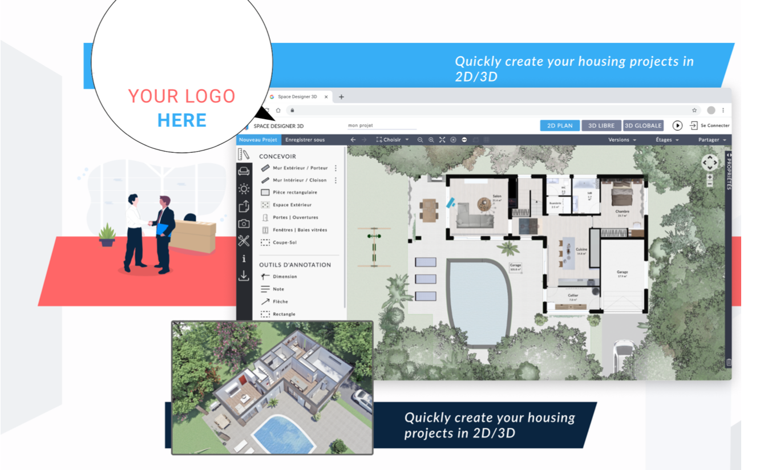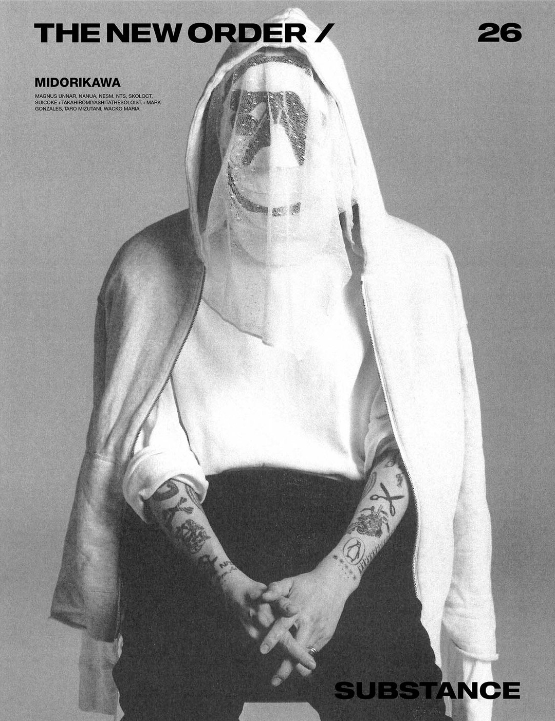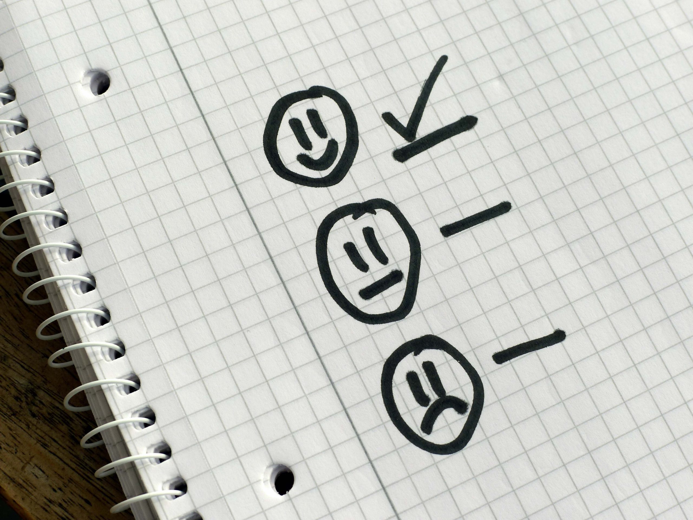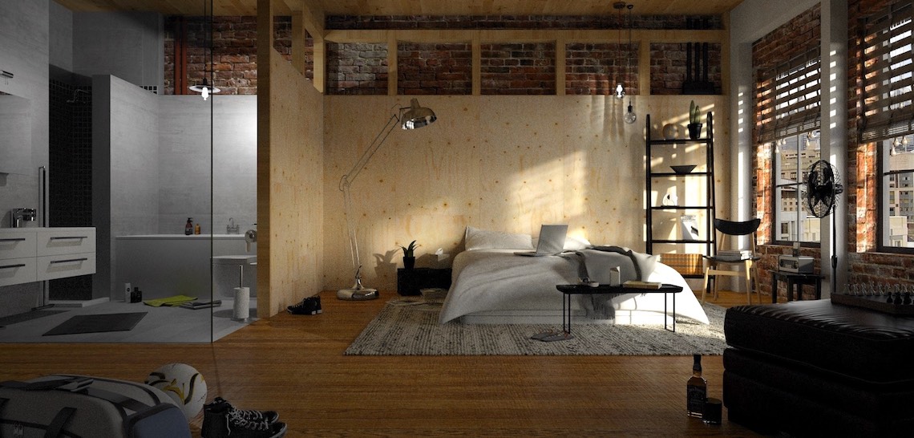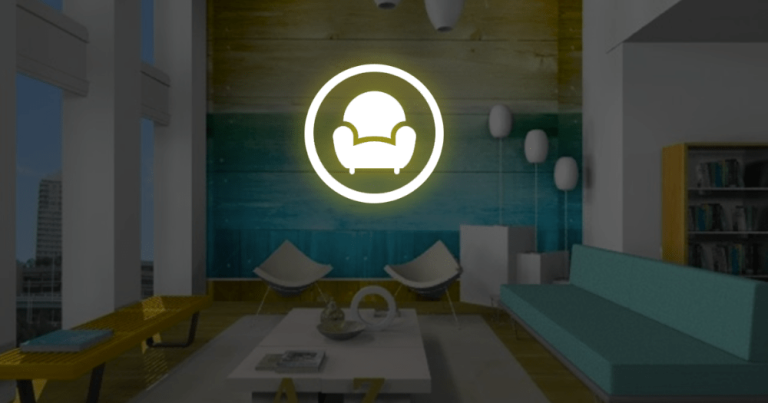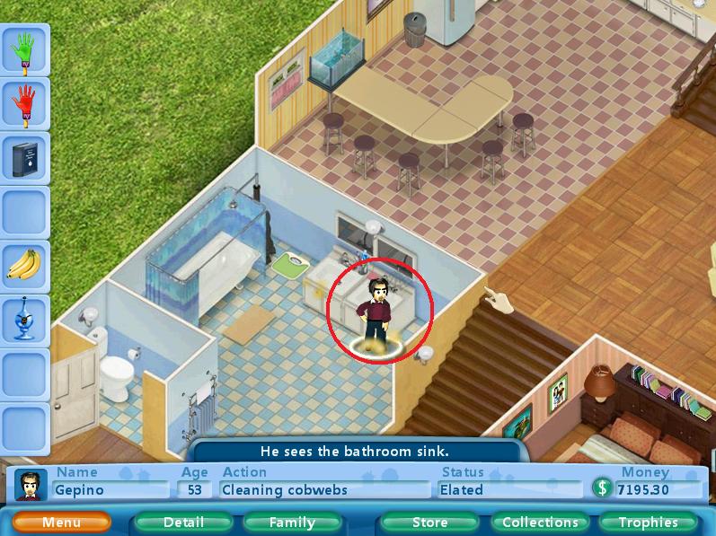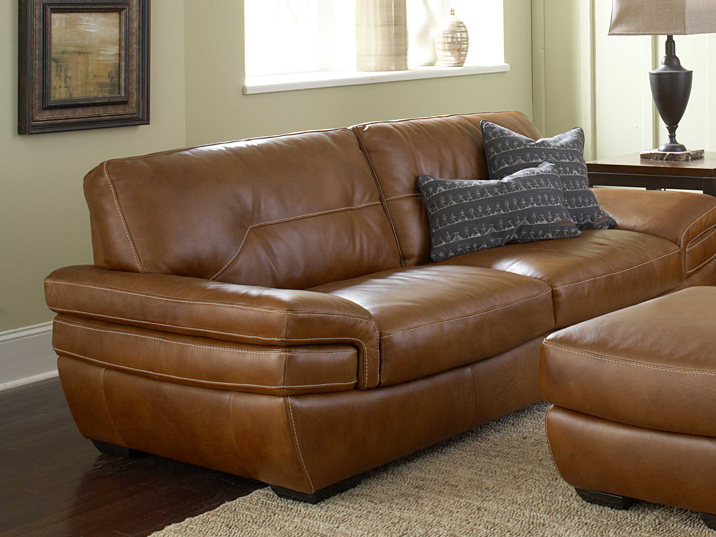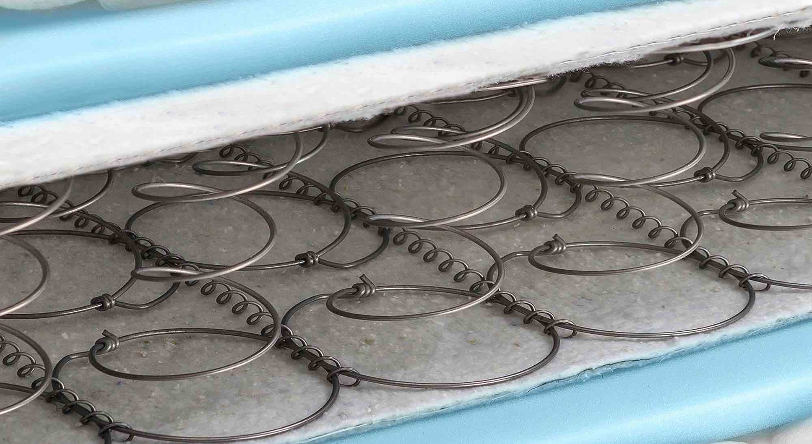If you're a fan of IKEA furniture and want to design your kitchen using their products, then the IKEA Home Planner is the perfect tool for you. This free kitchen layout designer allows you to create a 3D model of your kitchen using IKEA cabinets, appliances, and accessories. With its easy drag-and-drop interface, you can design your dream kitchen in no time. Plus, you can save and print your design to bring it to a store and purchase the products you need.1. IKEA Home Planner
RoomSketcher is a popular online tool that lets you design your kitchen for free. This user-friendly platform offers a wide variety of customization options, from choosing the shape and size of your kitchen to adding specific appliances, fixtures, and finishes. You can also try out different layouts and styles to find the perfect match for your space. With RoomSketcher, you can create a detailed 3D model of your kitchen and even take a virtual tour to see how it looks in real life.2. RoomSketcher
Planner 5D is a powerful home design tool that allows you to create stunning 3D models of your kitchen. This free kitchen layout designer has an extensive library of furniture, appliances, and finishes to choose from, giving you endless possibilities to design your dream kitchen. You can also customize the color, texture, and size of each element to match your personal style. With Planner 5D, you can visualize your kitchen design in a realistic 3D environment and make any necessary changes before finalizing your plan.3. Planner 5D
SketchUp is a versatile 3D modeling software that can be used for various design projects, including kitchen layouts. This free tool has a simple interface that makes it easy for beginners to use. With SketchUp, you can create a basic 3D model of your kitchen and then add details such as cabinets, countertops, and appliances. You can also import models from the 3D Warehouse, a vast collection of pre-made objects created by other users. SketchUp allows you to create a realistic and accurate representation of your kitchen design.4. SketchUp
HomeByMe is a free online tool that lets you design your kitchen in 3D. This platform offers a wide range of customization options, from wall and floor colors to cabinet styles and materials. You can also add windows, doors, and appliances to your kitchen design. HomeByMe's intuitive interface allows you to easily navigate and make changes to your design. You can also share your project with others and get feedback from friends and family before finalizing your kitchen layout.5. HomeByMe
Homestyler is an online design platform that offers a free kitchen layout designer tool. With its vast collection of furniture and accessories, you can create a detailed 3D model of your kitchen in no time. Homestyler also allows you to take a virtual tour of your design and see how it looks from different angles. You can also save and share your project with others or collaborate with friends to create your dream kitchen together.6. Homestyler
SmartDraw is a powerful tool that lets you design your kitchen layout in a matter of minutes. This software has a vast library of templates, including kitchen layouts, which you can customize to fit your space. SmartDraw also has a drag-and-drop interface that makes it easy to add cabinets, appliances, and fixtures to your design. You can also export your design to other software, such as AutoCAD, to create a more detailed and professional model of your kitchen.7. SmartDraw
Floorplanner is an online design tool that offers a free kitchen layout designer feature. With its user-friendly interface, you can create a 2D or 3D model of your kitchen using its extensive library of furniture, appliances, and finishes. You can also add custom measurements to ensure that your design fits your space perfectly. Floorplanner also allows you to share your project with others and collaborate in real-time to create the ideal kitchen layout.8. Floorplanner
Space Designer 3D is a free online tool that lets you create a 3D model of your kitchen with ease. With its drag-and-drop interface, you can add cabinets, appliances, and other elements to your kitchen design. You can also customize the color, texture, and size of each item to create a personalized look. Space Designer 3D also lets you take a virtual tour of your design and make changes in real-time, making it a convenient and efficient tool for designing your kitchen.9. Space Designer 3D
Roomstyler is an online design platform that offers a free kitchen layout designer feature. With its simple interface, you can create a 3D model of your kitchen and add furniture, appliances, and finishes to your design. Roomstyler also has a community of users who share their designs and offer inspiration for your own project. You can also collaborate with others and get feedback on your design before finalizing it. With Roomstyler, you can bring your kitchen design ideas to life and create the perfect layout for your space.10. Roomstyler
Design Your Dream Kitchen with Ease Using a Free Kitchen Layout Designer Tool
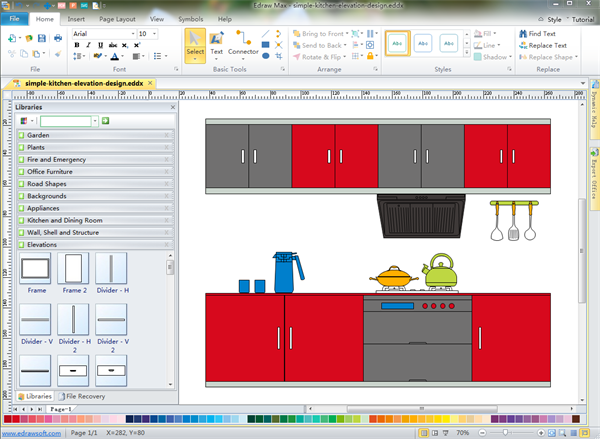
Maximizing Space and Efficiency
 When it comes to designing the perfect kitchen, one of the most important factors to consider is the layout. A well-designed kitchen layout not only enhances the overall aesthetic of your home, but it also maximizes space and efficiency. However, figuring out the best layout for your kitchen can be a daunting task, especially if you're not a professional designer. That's where a free kitchen layout designer tool comes in. With this user-friendly and accessible tool, you can easily create your dream kitchen without the need for any design experience.
When it comes to designing the perfect kitchen, one of the most important factors to consider is the layout. A well-designed kitchen layout not only enhances the overall aesthetic of your home, but it also maximizes space and efficiency. However, figuring out the best layout for your kitchen can be a daunting task, especially if you're not a professional designer. That's where a free kitchen layout designer tool comes in. With this user-friendly and accessible tool, you can easily create your dream kitchen without the need for any design experience.
Customized Designs to Suit Your Needs
 The beauty of using a free kitchen layout designer tool is that it allows you to customize your kitchen according to your unique needs and preferences. You can choose from a wide range of layout options, including U-shaped, L-shaped, galley, and more. This means you have the freedom to create a kitchen that not only looks beautiful but also functions seamlessly for your daily needs. You can also experiment with different color schemes, cabinet styles, and countertop materials to create a truly personalized design that reflects your taste and lifestyle.
The beauty of using a free kitchen layout designer tool is that it allows you to customize your kitchen according to your unique needs and preferences. You can choose from a wide range of layout options, including U-shaped, L-shaped, galley, and more. This means you have the freedom to create a kitchen that not only looks beautiful but also functions seamlessly for your daily needs. You can also experiment with different color schemes, cabinet styles, and countertop materials to create a truly personalized design that reflects your taste and lifestyle.
Save Time and Money
 Another advantage of using a free kitchen layout designer tool is that it helps you save time and money. Instead of hiring an expensive interior designer or spending countless hours trying to figure out the perfect layout on your own, you can simply use this tool to quickly and effortlessly visualize your ideas. This not only saves you the hassle of trial and error but also helps you make informed decisions about your kitchen design. Additionally, by using a free tool, you can avoid the hefty costs associated with professional design services, making it an ideal option for those on a budget.
Another advantage of using a free kitchen layout designer tool is that it helps you save time and money. Instead of hiring an expensive interior designer or spending countless hours trying to figure out the perfect layout on your own, you can simply use this tool to quickly and effortlessly visualize your ideas. This not only saves you the hassle of trial and error but also helps you make informed decisions about your kitchen design. Additionally, by using a free tool, you can avoid the hefty costs associated with professional design services, making it an ideal option for those on a budget.
Get Started on Your Dream Kitchen Today
 With a free kitchen layout designer tool, designing your dream kitchen has never been easier. Simply input your kitchen dimensions, select your preferred layout, and start playing around with different design elements to create your perfect space. You can save your progress and come back to it later if needed, making it a convenient and stress-free process. So why wait? Start exploring the endless possibilities for your kitchen design today with a free layout designer tool. Your dream kitchen is just a few clicks away.
With a free kitchen layout designer tool, designing your dream kitchen has never been easier. Simply input your kitchen dimensions, select your preferred layout, and start playing around with different design elements to create your perfect space. You can save your progress and come back to it later if needed, making it a convenient and stress-free process. So why wait? Start exploring the endless possibilities for your kitchen design today with a free layout designer tool. Your dream kitchen is just a few clicks away.






