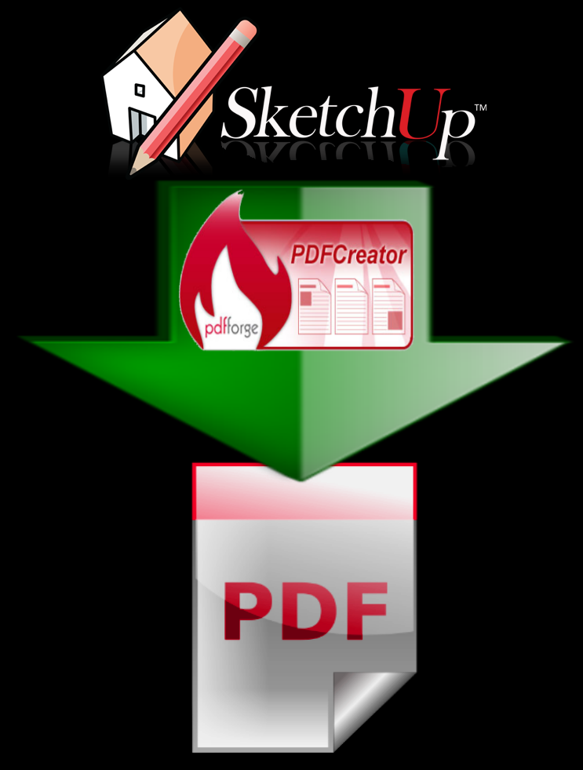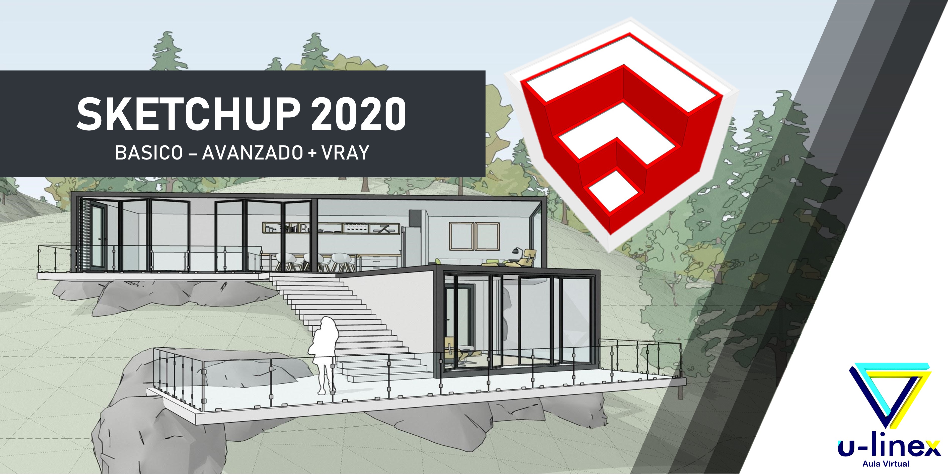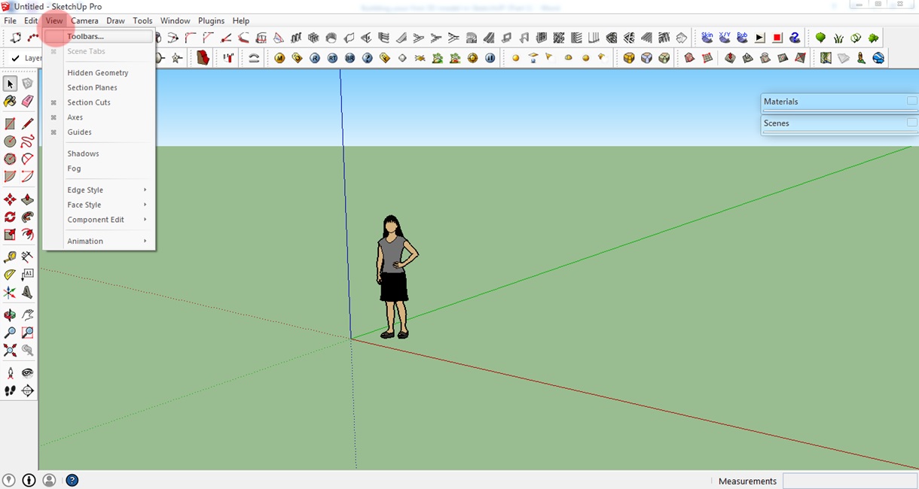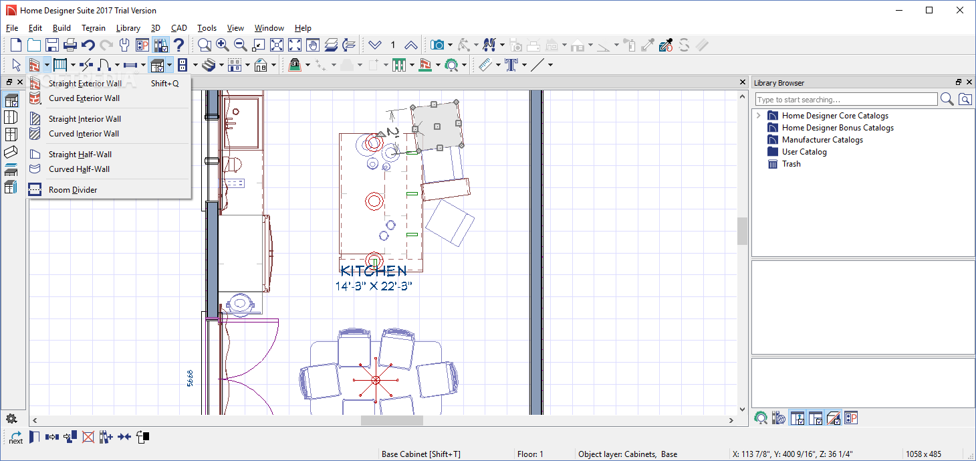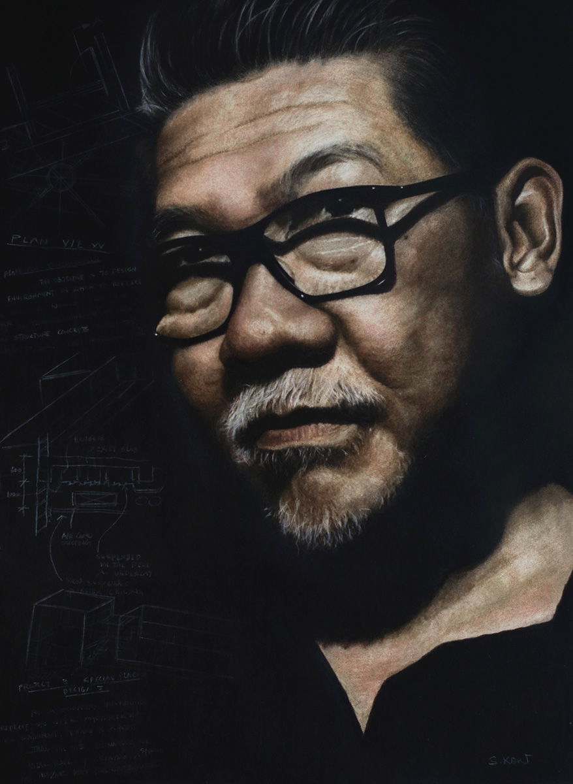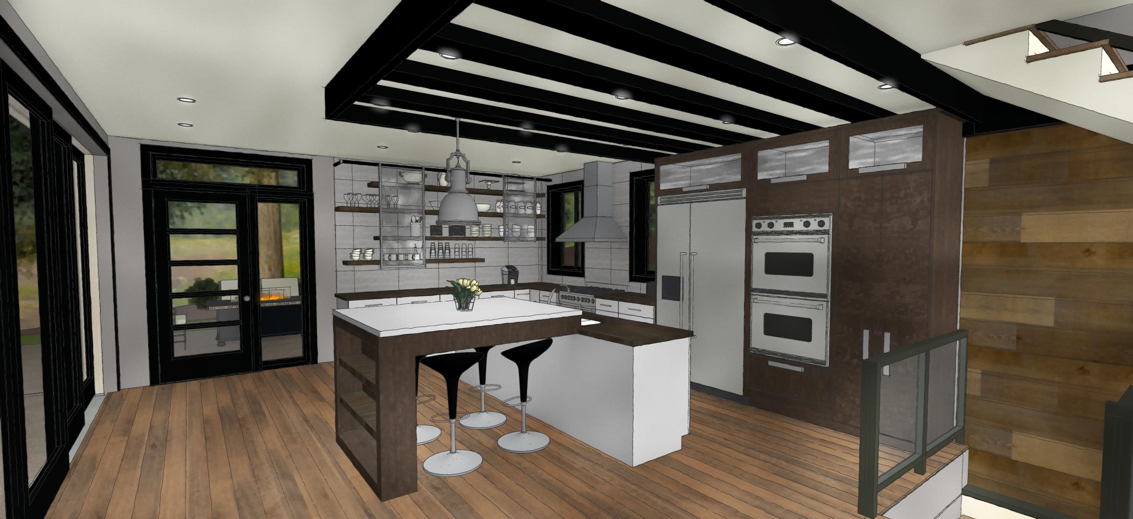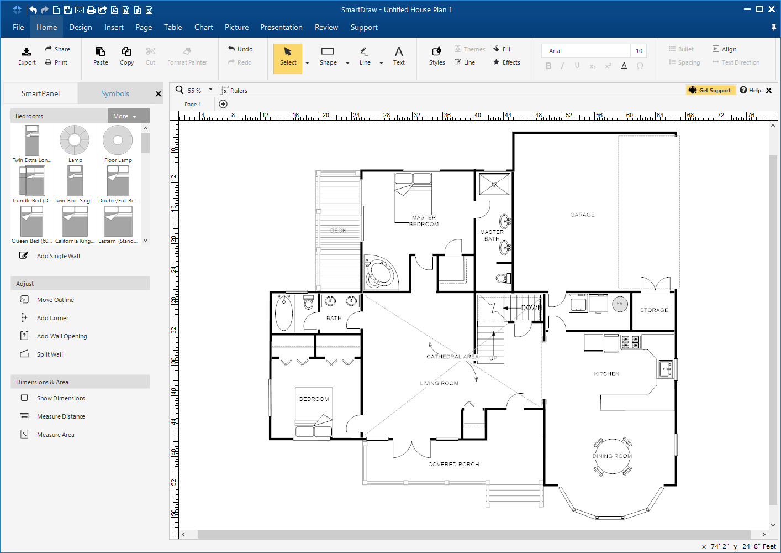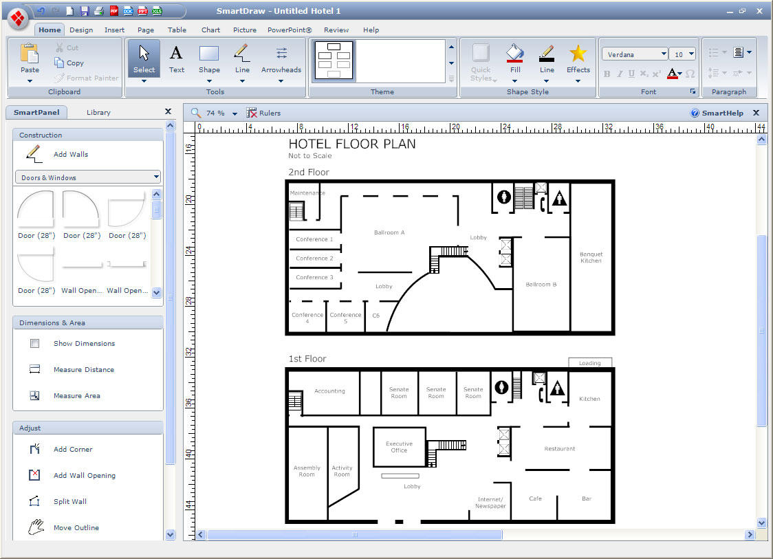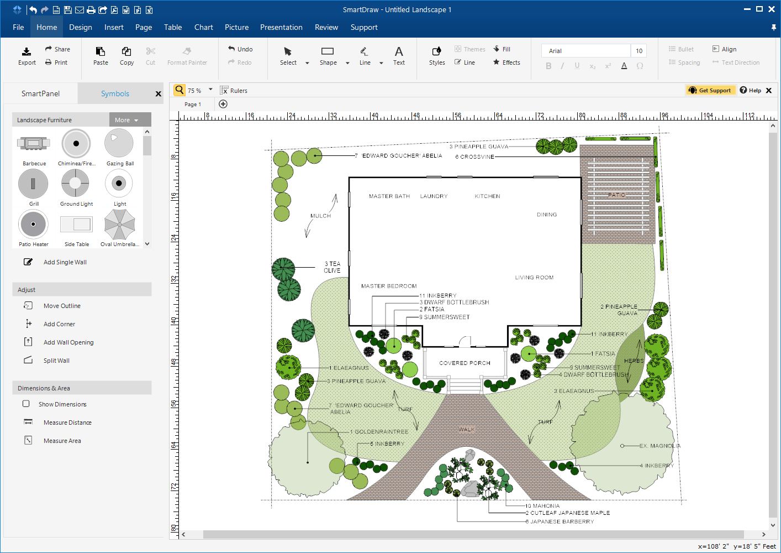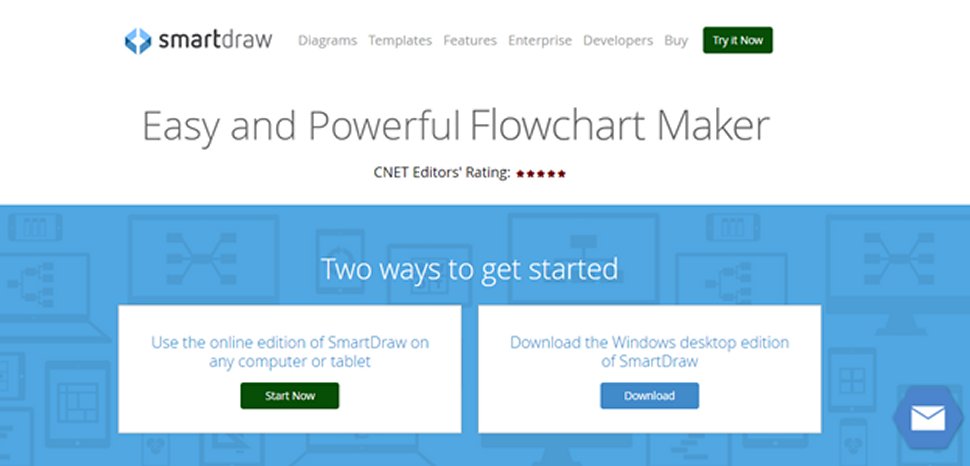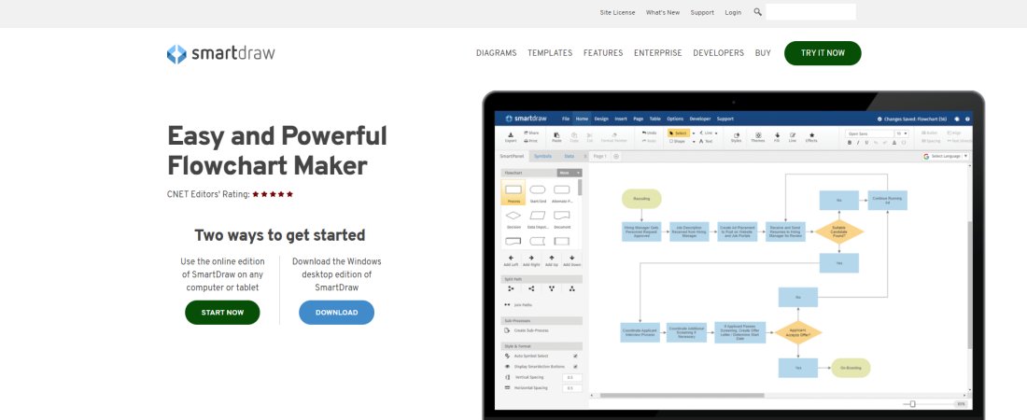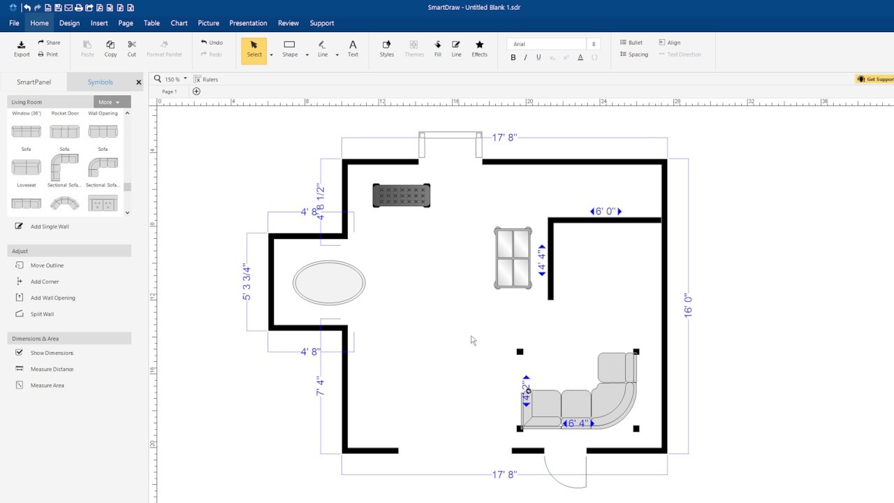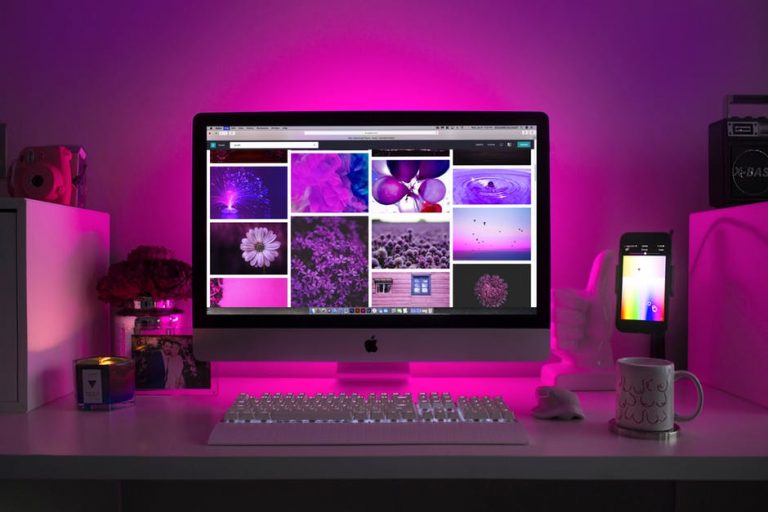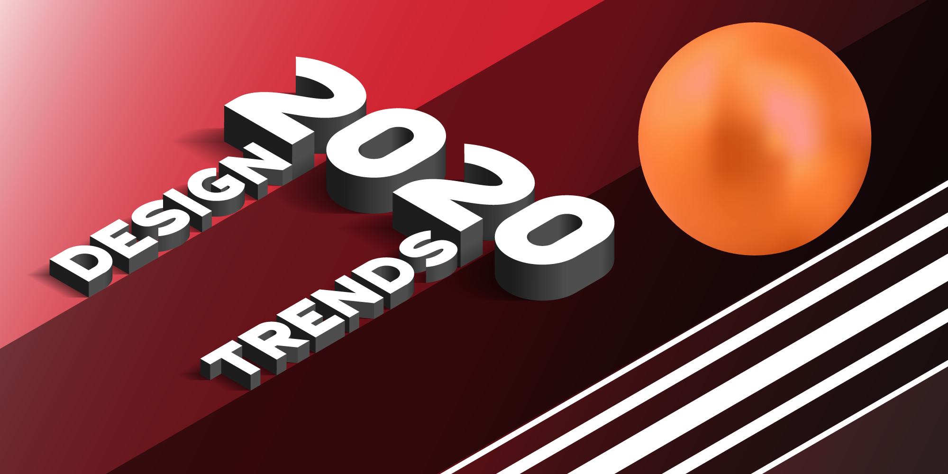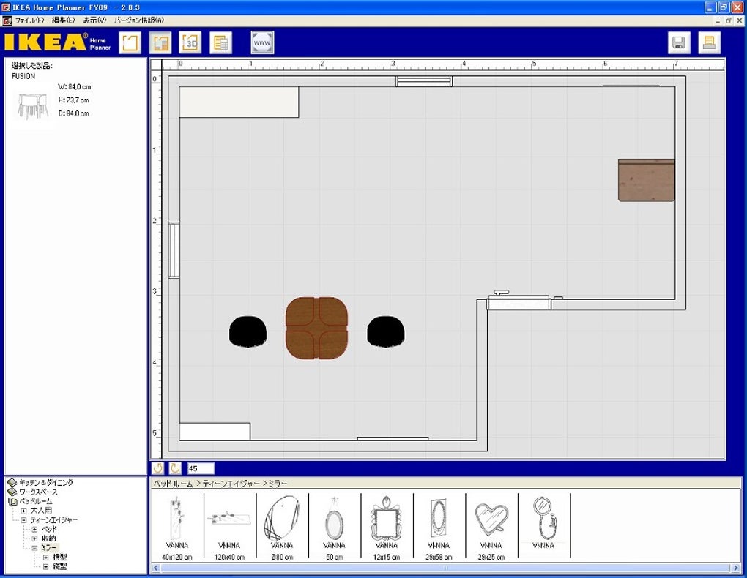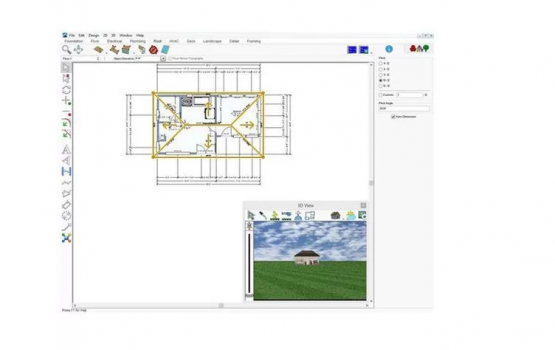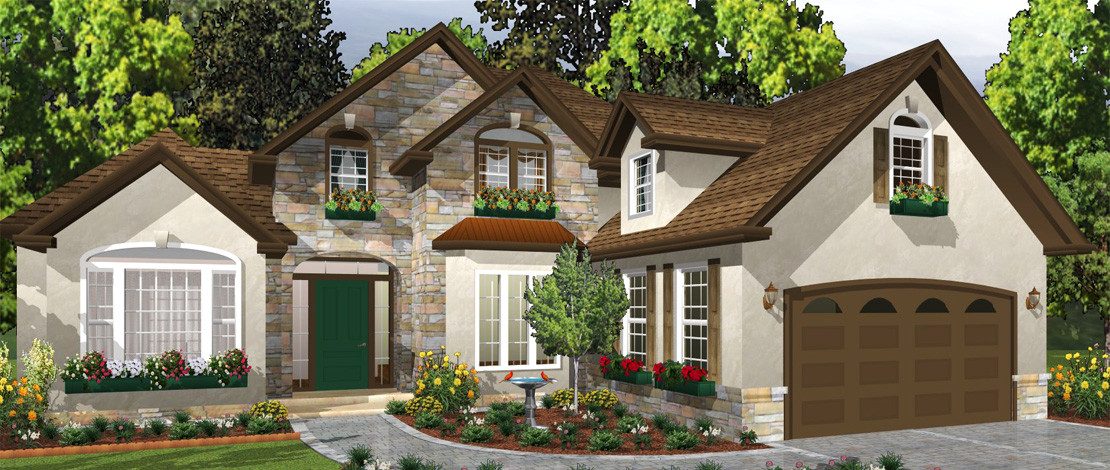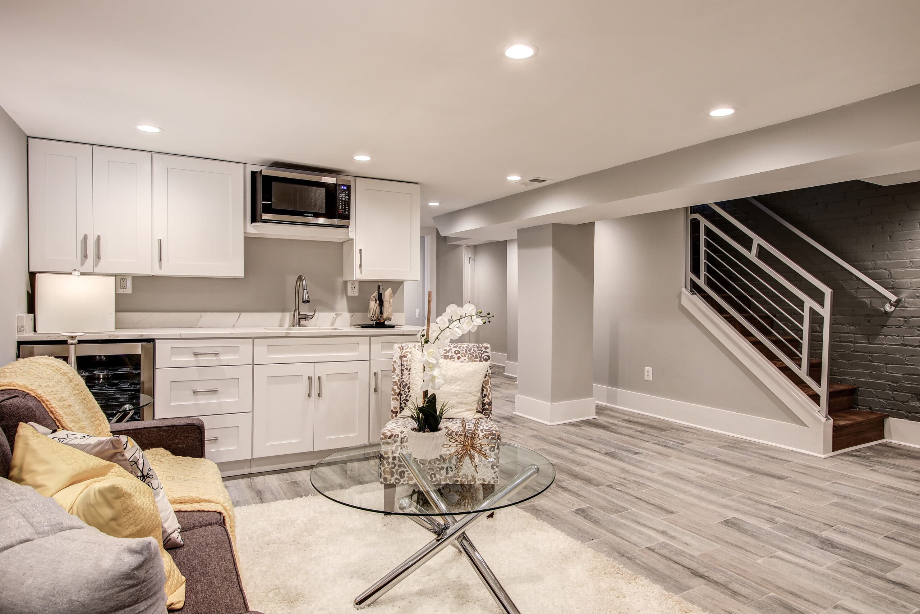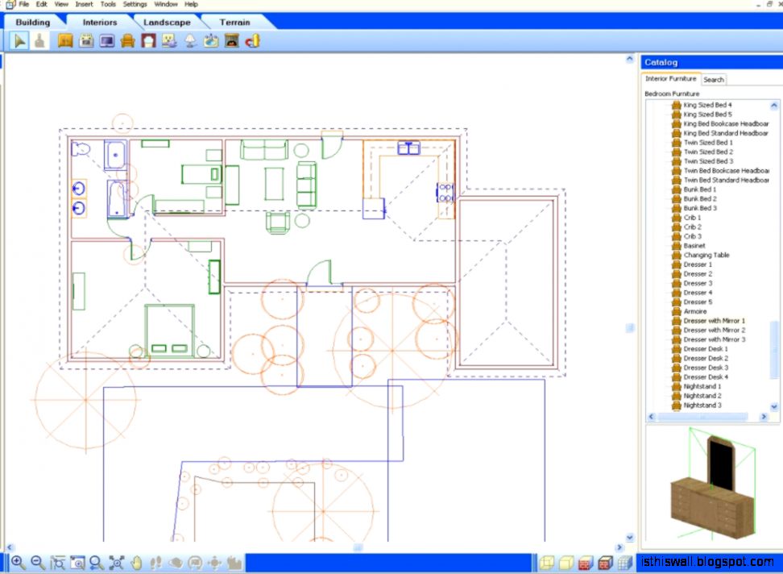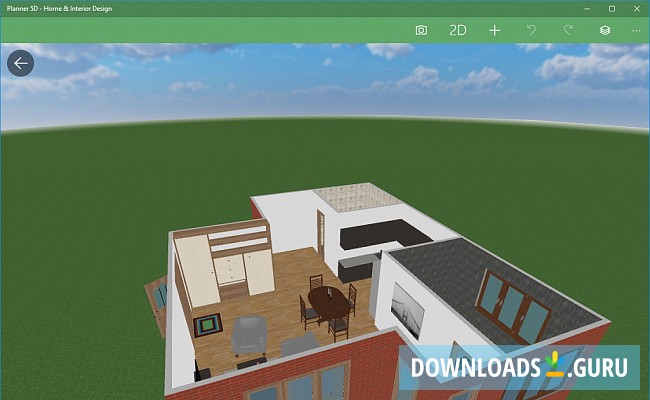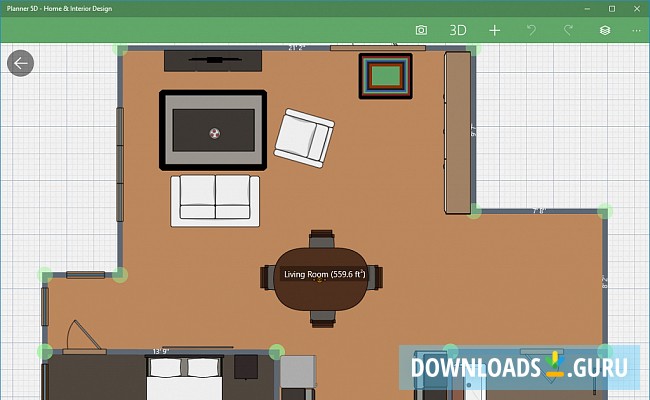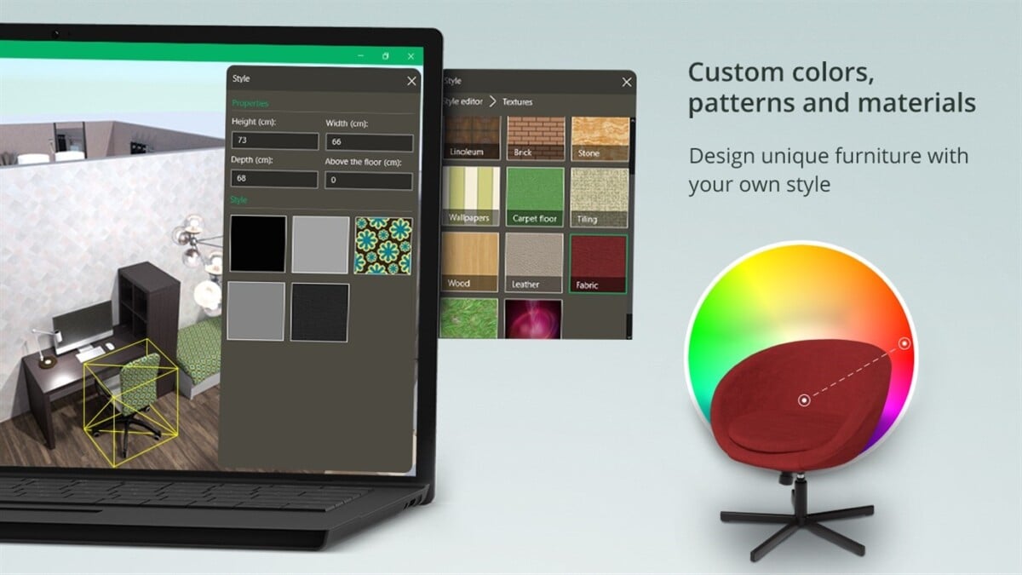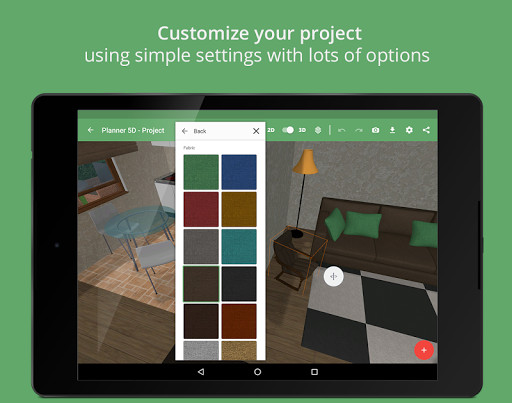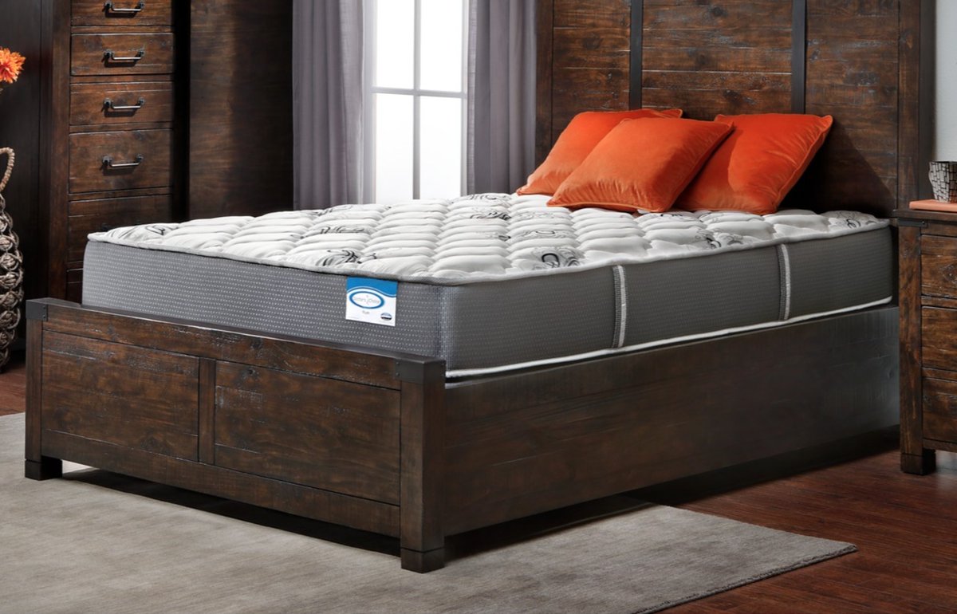SketchUp is a popular choice for professional designers and homeowners alike. With its intuitive interface and powerful tools, this software allows users to create detailed 3D models of their kitchen layouts. With the ability to add custom textures and materials, SketchUp offers a realistic view of your dream kitchen.1. SketchUp
If you're looking for a comprehensive kitchen layout and design software, look no further than Home Designer Suite. This software offers a wide range of features, including drag and drop design tools, 3D visualization, and realistic lighting effects. With its user-friendly interface, even beginners can create professional-looking kitchen designs.2. Home Designer Suite
Chief Architect is a powerful software that offers advanced features for creating detailed kitchen layouts. With its building tools and landscaping features, this software allows users to design their entire home, including the kitchen. The 3D modeling capabilities and realistic rendering make it a popular choice among architects and interior designers.3. Chief Architect
RoomSketcher is a user-friendly kitchen layout and design software that offers a drag and drop interface for easy customization. With its library of pre-designed kitchen layouts, users can get inspired and create their own unique design. The realistic 3D visualization and virtual walkthrough feature make it easy to see your design come to life.4. RoomSketcher
SmartDraw is a versatile software that offers a range of features for kitchen design. With its collection of templates and drag and drop interface, users can create professional-looking designs in minutes. The automatic dimensioning and real-time collaboration features make it a popular choice for professional designers.5. SmartDraw
2020 Design is a powerful software that offers a complete solution for kitchen design. With its extensive library of cabinets, appliances, and materials, users can create a fully customized kitchen layout. The realistic rendering and 360-degree panorama view allow users to visualize their design from every angle.6. 2020 Design
If you're a fan of IKEA products, then the IKEA Home Planner is the perfect kitchen layout and design software for you. This free software allows users to design their kitchen using IKEA products. The easy-to-use interface and realistic 3D visualization make it a popular choice for DIY enthusiasts.7. IKEA Home Planner
Punch! Home & Landscape Design is a comprehensive software that offers tools for both interior and exterior design. With its library of over 6,000 objects, users can create a detailed kitchen layout with ease. The advanced rendering and lighting features make it a top choice for professional designers.8. Punch! Home & Landscape Design
HGTV Home Design & Remodeling Suite is a user-friendly software that offers customizable templates and design tools for creating your dream kitchen. With its photo-realistic 3D visualization, users can see their design come to life and make any necessary changes. The budget estimator feature also helps users plan and stay within their budget.9. HGTV Home Design & Remodeling Suite
Planner 5D is a cloud-based software that allows users to create stunning 2D and 3D designs of their kitchen layouts. With its catalog of over 5,000 items and realistic visualization, users can create a detailed design without any professional design experience. The collaboration feature also makes it easy to share and get feedback on your design from others.10. Planner 5D
The Benefits of Using Kitchen Layout and Design Software for Your Home

Efficiency and Precision
 One of the main benefits of using kitchen layout and design software is the efficiency and precision it offers. With the use of this software, you can easily create a detailed and accurate representation of your kitchen design. This eliminates the need for manual measurements and calculations, saving you valuable time and effort. Additionally, the software allows you to make changes and adjustments to your design with just a few clicks, ensuring that every detail is exactly how you want it.
One of the main benefits of using kitchen layout and design software is the efficiency and precision it offers. With the use of this software, you can easily create a detailed and accurate representation of your kitchen design. This eliminates the need for manual measurements and calculations, saving you valuable time and effort. Additionally, the software allows you to make changes and adjustments to your design with just a few clicks, ensuring that every detail is exactly how you want it.
Cost-Effective
 Using kitchen layout and design software can also be a cost-effective option for homeowners. With the ability to visualize your design before construction, you can avoid costly mistakes and changes during the building process. This also allows you to compare different design options and choose the most budget-friendly one. Furthermore, the software often comes with a variety of design templates and resources, eliminating the need to hire a professional designer and saving you money in the long run.
Using kitchen layout and design software can also be a cost-effective option for homeowners. With the ability to visualize your design before construction, you can avoid costly mistakes and changes during the building process. This also allows you to compare different design options and choose the most budget-friendly one. Furthermore, the software often comes with a variety of design templates and resources, eliminating the need to hire a professional designer and saving you money in the long run.
Endless Design Possibilities
 The use of kitchen layout and design software opens up a world of endless design possibilities for your home. With a wide range of features and tools, you can customize every aspect of your kitchen design, from the layout and color scheme to the appliances and fixtures. This not only allows you to create a space that reflects your personal style, but it also ensures that your kitchen is functional and meets your specific needs.
The use of kitchen layout and design software opens up a world of endless design possibilities for your home. With a wide range of features and tools, you can customize every aspect of your kitchen design, from the layout and color scheme to the appliances and fixtures. This not only allows you to create a space that reflects your personal style, but it also ensures that your kitchen is functional and meets your specific needs.
Increased Collaboration and Communication
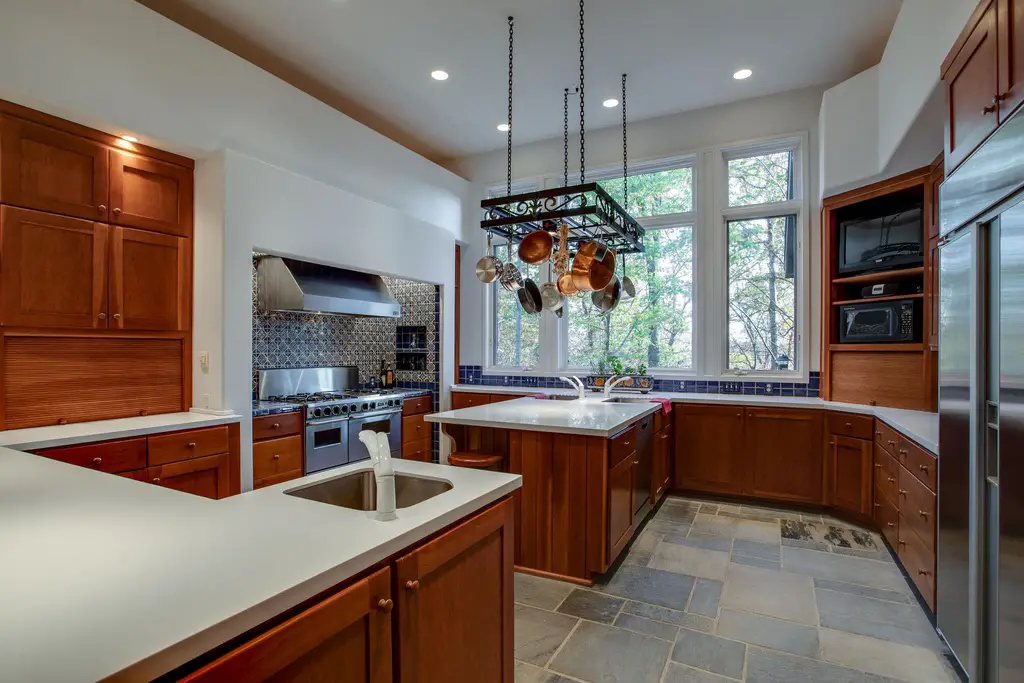 Designing a kitchen can be a collaborative process, involving input from family members, contractors, and designers. Kitchen layout and design software allows for easy collaboration and communication among all parties involved. You can easily share your design with others and receive feedback and suggestions, making it a more inclusive and efficient process.
Designing a kitchen can be a collaborative process, involving input from family members, contractors, and designers. Kitchen layout and design software allows for easy collaboration and communication among all parties involved. You can easily share your design with others and receive feedback and suggestions, making it a more inclusive and efficient process.
Stay Ahead of Trends
 With the ever-changing world of design and technology, it can be challenging to keep up with the latest trends and innovations. However, kitchen layout and design software often come with updated design trends and features, allowing you to stay ahead of the curve and create a modern and stylish kitchen for your home.
In conclusion, using kitchen layout and design software offers numerous benefits for homeowners looking to design or renovate their kitchens. From efficiency and cost-effectiveness to endless design possibilities and collaboration, this software is a valuable tool for creating your dream kitchen. So why wait? Start using kitchen layout and design software today and transform your kitchen into a beautiful and functional space that you can truly call your own.
With the ever-changing world of design and technology, it can be challenging to keep up with the latest trends and innovations. However, kitchen layout and design software often come with updated design trends and features, allowing you to stay ahead of the curve and create a modern and stylish kitchen for your home.
In conclusion, using kitchen layout and design software offers numerous benefits for homeowners looking to design or renovate their kitchens. From efficiency and cost-effectiveness to endless design possibilities and collaboration, this software is a valuable tool for creating your dream kitchen. So why wait? Start using kitchen layout and design software today and transform your kitchen into a beautiful and functional space that you can truly call your own.


