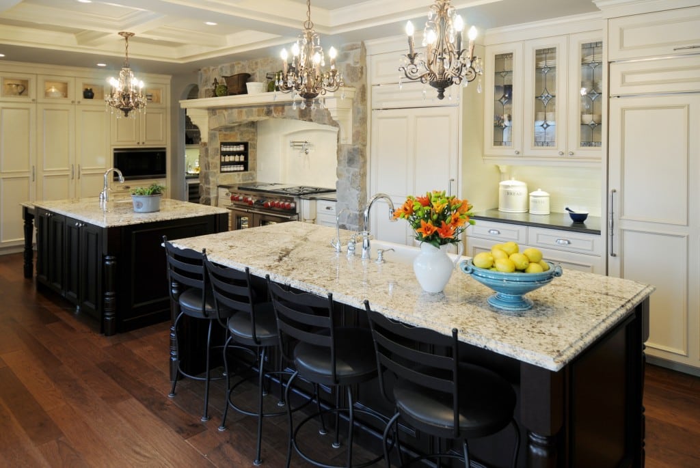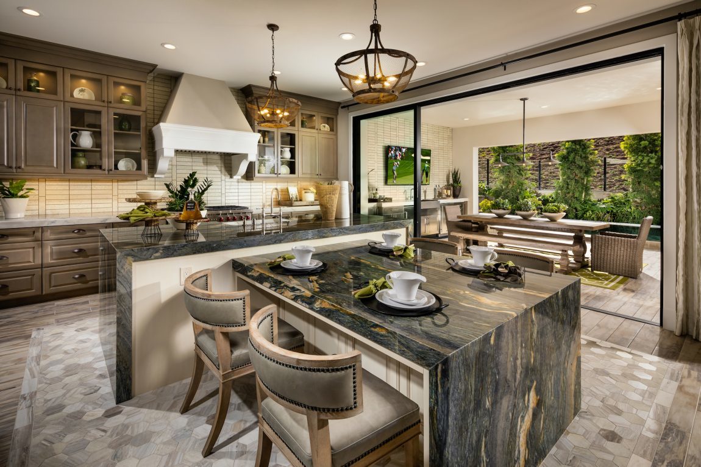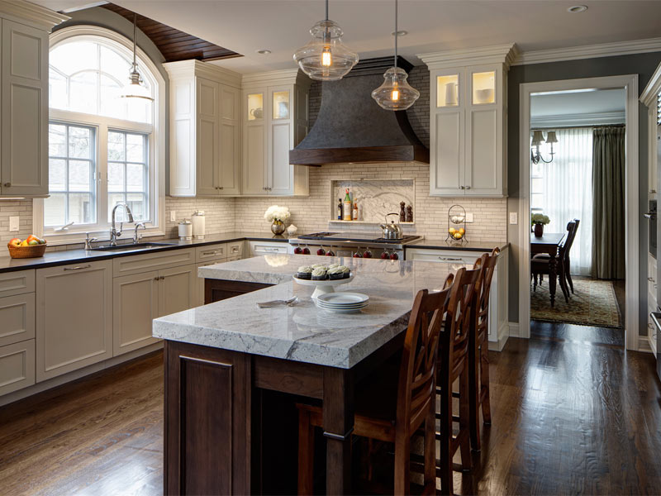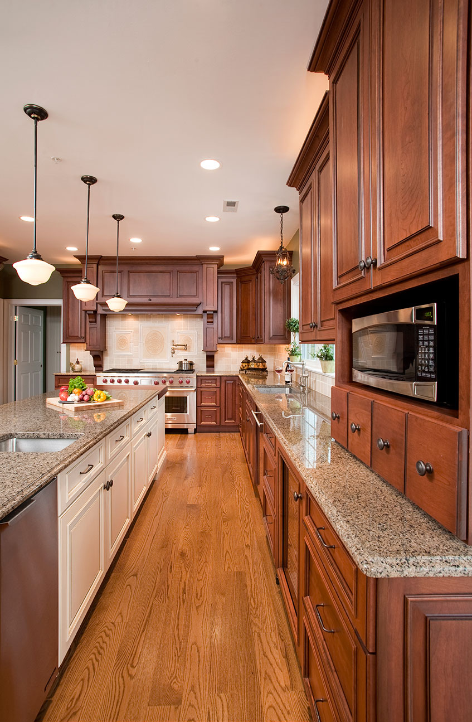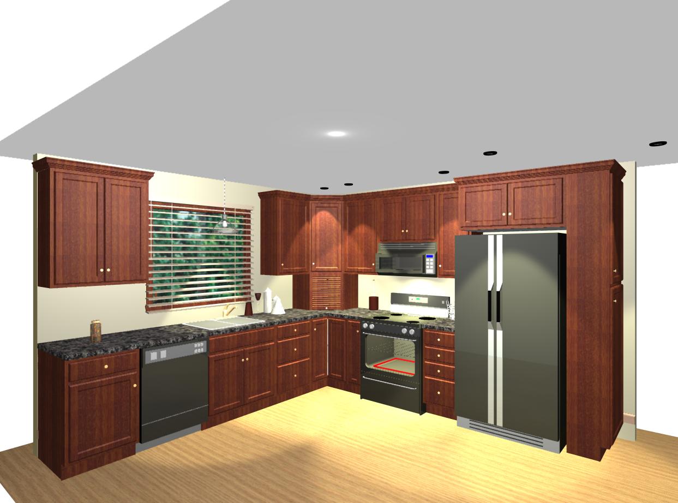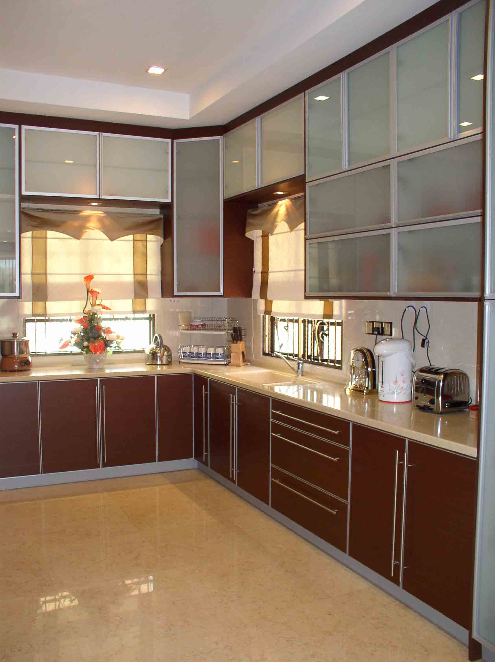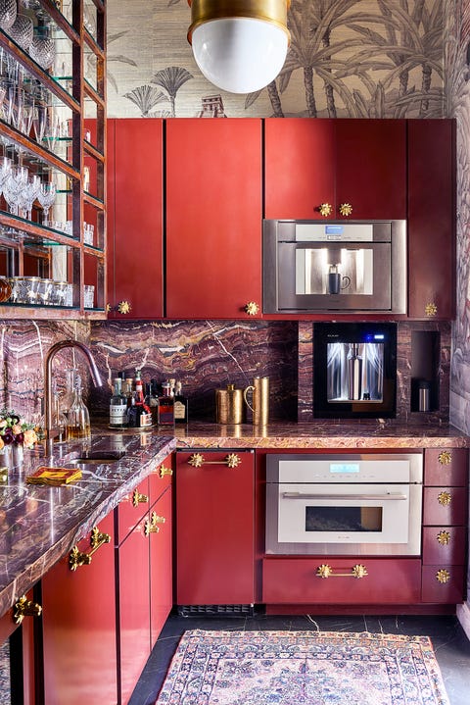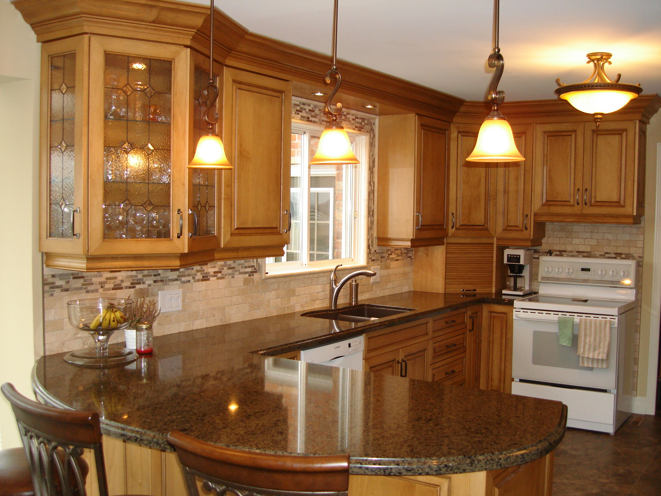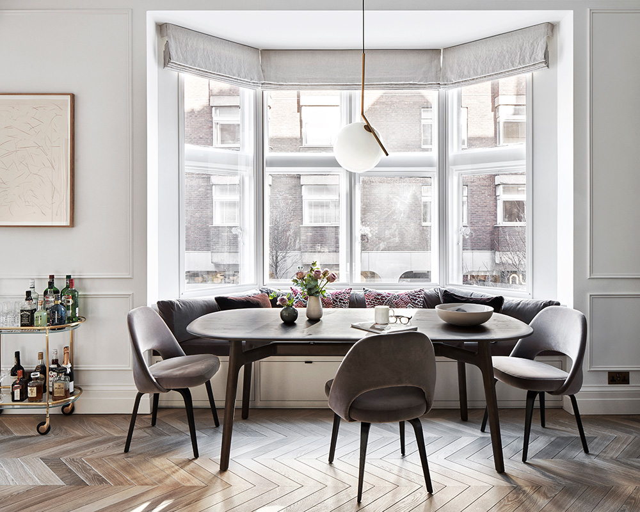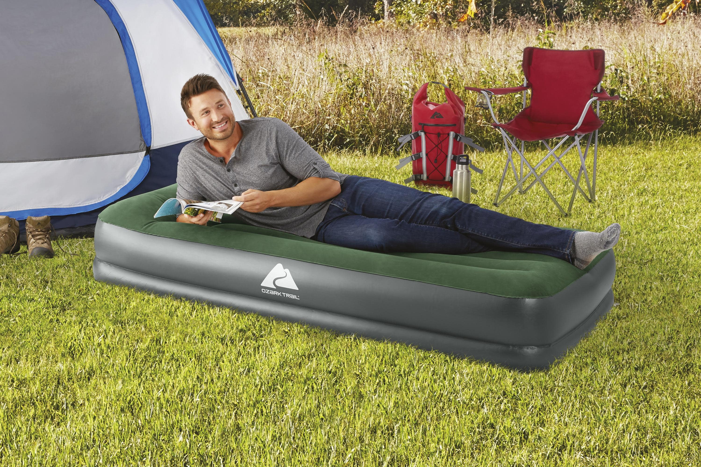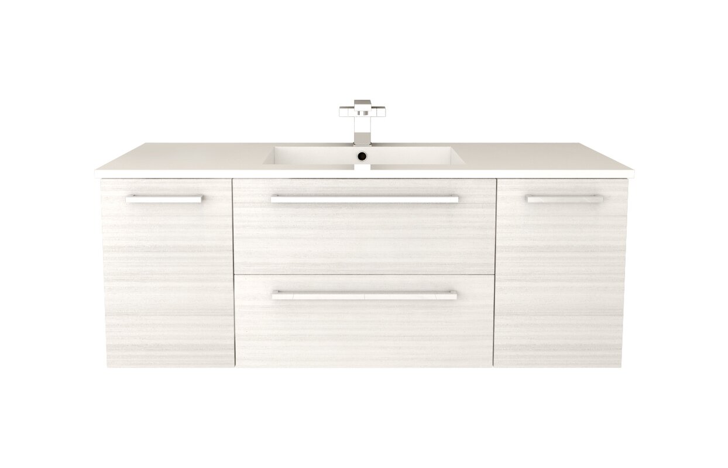If you're looking for a kitchen layout that maximizes space and efficiency, an L-shaped design may be the perfect solution. This layout features two adjoining walls, creating an L-shape that allows for a smooth flow of traffic and ample counter space. But just because it's a practical layout doesn't mean it has to be boring. Here are 10 creative and stylish L-shaped kitchen design ideas to inspire your next remodel.1. L-Shaped Kitchen Design Ideas
Don't let a lack of space discourage you from choosing an L-shaped kitchen layout. In fact, this layout can work wonders for small kitchens by utilizing the corners and creating a more open and airy feel. To make the most of a small L-shaped kitchen, consider incorporating clever storage solutions like pull-out cabinets, a corner pantry, or a built-in spice rack.2. Small L-Shaped Kitchen Design Ideas
If you prefer a sleek and minimalist aesthetic, a modern L-shaped kitchen design may be just what you're looking for. Choose a neutral color palette, clean lines, and minimal hardware to achieve a contemporary look. To add some personality, consider incorporating a pop of color through a bold backsplash or statement lighting.3. Modern L-Shaped Kitchen Design Ideas
White kitchens are timeless and versatile, making them a popular choice for any style of home. An L-shaped layout with white cabinets and countertops can instantly make your kitchen feel bright and spacious. For a touch of contrast, consider adding black or dark wood accents through your hardware or kitchen island.4. White L-Shaped Kitchen Design Ideas
Open concept living has become increasingly popular in recent years, and an L-shaped kitchen is the perfect layout for this type of floor plan. By opening up one of the walls, you can create a seamless flow between the kitchen and the living or dining area. This not only makes the kitchen feel more spacious but also allows for easier entertaining and socializing.5. Open Concept L-Shaped Kitchen Design Ideas
An L-shaped kitchen island is a great way to add extra counter space and storage to your kitchen. It also serves as a natural divider between the kitchen and living area in an open concept layout. For a unique and functional island, consider incorporating features like a built-in wine rack, bookshelves, or a breakfast bar.6. L-Shaped Kitchen Island Design Ideas
When designing an L-shaped kitchen, it's important to consider the layout in terms of the work triangle - the distance between the sink, stove, and refrigerator. With this layout, you want to ensure that these three key areas are within easy reach of each other to maximize efficiency. You can also customize the layout by placing the sink on one wall and the stove on the other, leaving the third wall for counter space and storage.7. L-Shaped Kitchen Layout Design Ideas
Cabinetry is a crucial element in any kitchen design, and an L-shaped layout offers plenty of options for storage and organization. Opt for floor-to-ceiling cabinets to maximize vertical space or incorporate open shelving for a more open and airy feel. You can also mix and match different cabinet colors and finishes to add visual interest to your kitchen.8. L-Shaped Kitchen Cabinet Design Ideas
If you have a larger kitchen space, consider adding a peninsula to your L-shaped layout. This creates a horseshoe-shaped kitchen, providing even more counter space and storage. A peninsula can also serve as a casual dining area or a place for guests to gather while you're cooking.9. L-Shaped Kitchen Design Ideas with Peninsula
For a more traditional approach to an L-shaped kitchen, consider adding a breakfast bar to the shorter end of the layout. This creates a designated area for casual dining while still maintaining an open and functional kitchen space. You can also use bar stools to add a pop of color or texture to your kitchen design.10. L-Shaped Kitchen Design Ideas with Breakfast Bar
Kitchen Design Ideas for Your Dream Home
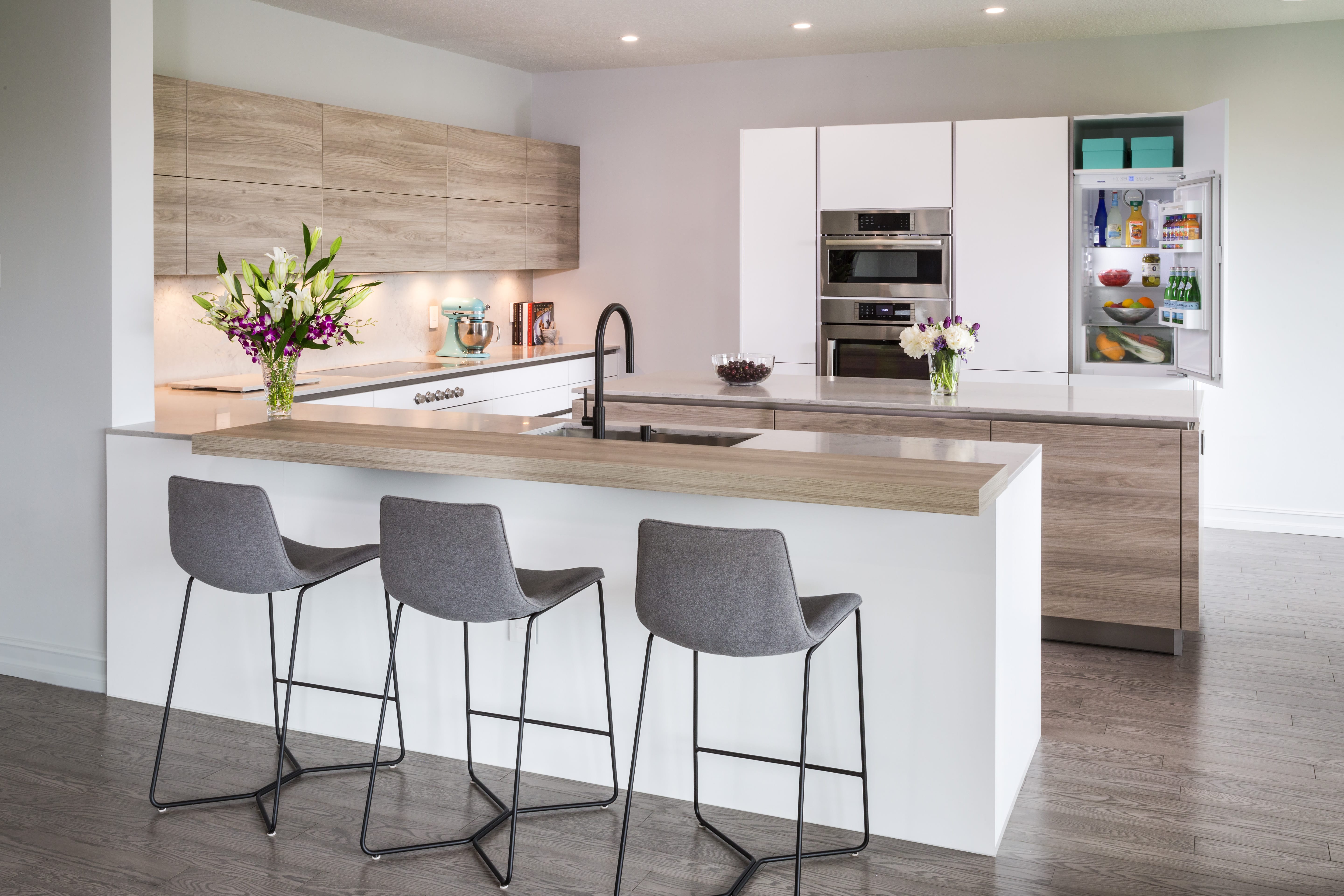
Transform Your Kitchen into a Functional and Stylish Space
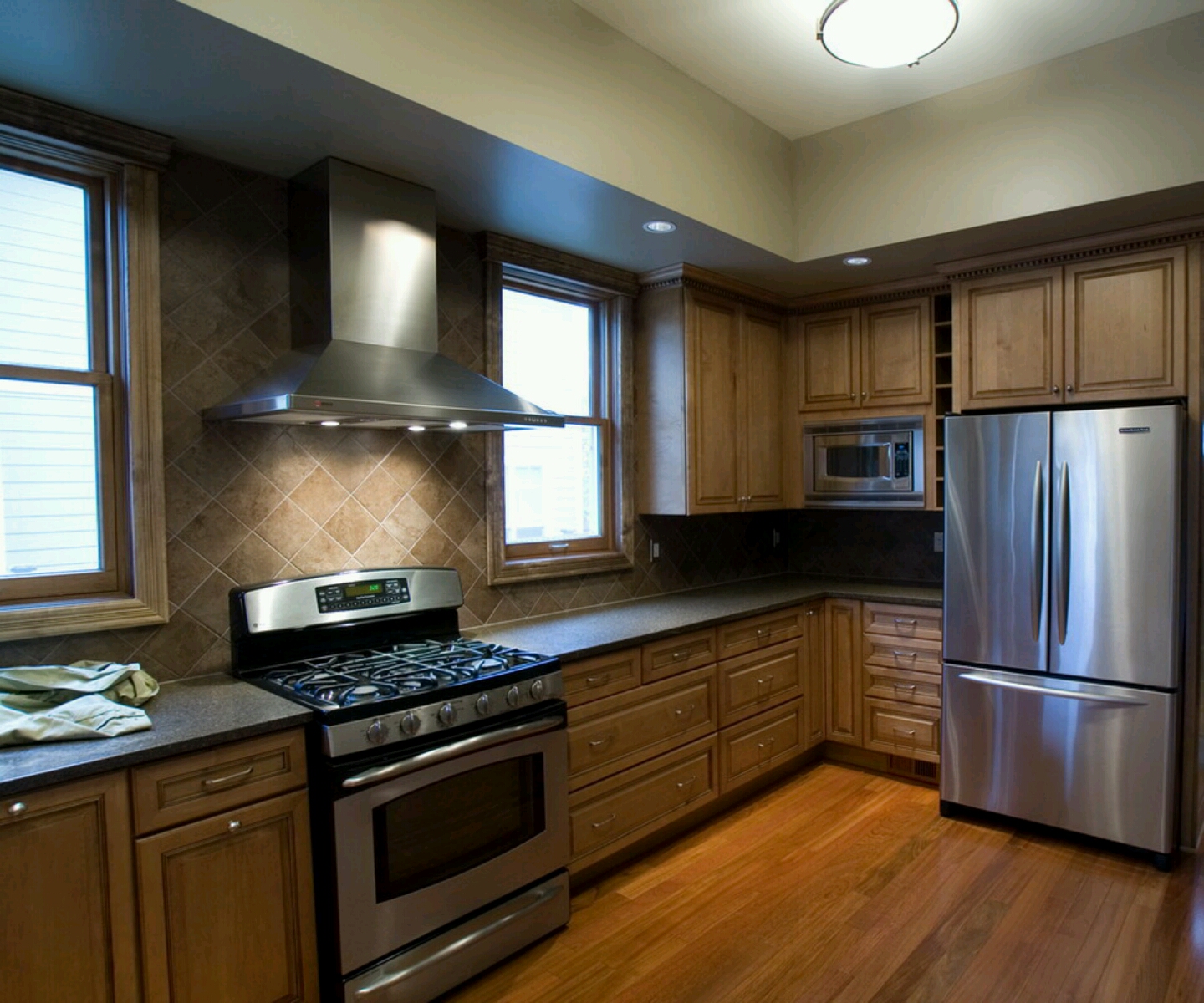 When it comes to designing your dream home, the kitchen is often the heart of the house. It's where delicious meals are cooked, family gatherings take place, and memories are made. As such an important space, it's crucial to have a well-designed and functional kitchen that not only meets your needs but also reflects your personal style. In this article, we'll explore some
kitchen design ideas
that will help you create a
beautiful
and
functional
kitchen that you'll love spending time in.
When it comes to designing your dream home, the kitchen is often the heart of the house. It's where delicious meals are cooked, family gatherings take place, and memories are made. As such an important space, it's crucial to have a well-designed and functional kitchen that not only meets your needs but also reflects your personal style. In this article, we'll explore some
kitchen design ideas
that will help you create a
beautiful
and
functional
kitchen that you'll love spending time in.
Consider the Layout
 The layout of your kitchen is the foundation of its design. It's essential to consider the
flow
and
functionality
of the space when deciding on a layout. The
work triangle
is a popular design concept that places the
sink
,
stove
, and
refrigerator
in a triangular formation, making it easier to move between these important areas while cooking. For smaller kitchens, a
galley
or
one-wall
layout may be more appropriate, while larger kitchens can accommodate an
L-shaped
or
U-shaped
layout. No matter which layout you choose, make sure it
maximizes
space and
efficiency
.
The layout of your kitchen is the foundation of its design. It's essential to consider the
flow
and
functionality
of the space when deciding on a layout. The
work triangle
is a popular design concept that places the
sink
,
stove
, and
refrigerator
in a triangular formation, making it easier to move between these important areas while cooking. For smaller kitchens, a
galley
or
one-wall
layout may be more appropriate, while larger kitchens can accommodate an
L-shaped
or
U-shaped
layout. No matter which layout you choose, make sure it
maximizes
space and
efficiency
.
Choose Your Materials and Colors Wisely
 The materials and colors you choose for your kitchen design can have a significant impact on the overall look and feel of the space.
Neutral
colors are a safe and timeless choice for kitchen cabinets and walls, while
bold
colors can add a fun and unique touch. When it comes to materials,
granite
and
quartz
are popular choices for countertops due to their durability and
variety
of colors and patterns. For flooring,
hardwood
or
tile
are both stylish and functional options. When selecting materials and colors, make sure they
complement
each other and
fit
with your overall design aesthetic.
The materials and colors you choose for your kitchen design can have a significant impact on the overall look and feel of the space.
Neutral
colors are a safe and timeless choice for kitchen cabinets and walls, while
bold
colors can add a fun and unique touch. When it comes to materials,
granite
and
quartz
are popular choices for countertops due to their durability and
variety
of colors and patterns. For flooring,
hardwood
or
tile
are both stylish and functional options. When selecting materials and colors, make sure they
complement
each other and
fit
with your overall design aesthetic.
Don't Forget About Storage and Lighting
 Two essential elements in any kitchen design are storage and lighting. With so many
utensils
,
dishes
, and
appliances
in a kitchen, it's important to have adequate storage space to keep everything organized and easily accessible.
Cabinets
,
drawers
, and
pantry
space are all crucial components of a well-designed kitchen. Lighting is also essential, not only for
functionality
but also for
ambiance
. A combination of
overhead
and
task
lighting can help brighten up the space and make it more inviting.
Two essential elements in any kitchen design are storage and lighting. With so many
utensils
,
dishes
, and
appliances
in a kitchen, it's important to have adequate storage space to keep everything organized and easily accessible.
Cabinets
,
drawers
, and
pantry
space are all crucial components of a well-designed kitchen. Lighting is also essential, not only for
functionality
but also for
ambiance
. A combination of
overhead
and
task
lighting can help brighten up the space and make it more inviting.
Incorporate Your Personal Style
 Last but certainly not least, don't forget to incorporate your personal style into your kitchen design. Whether it's through
accessories
,
artwork
, or
color scheme
, adding personal touches can make your kitchen feel like a
unique
and
welcoming
space. You can also consider incorporating
greenery
with
indoor plants
or
herb gardens
to add a touch of nature to your kitchen.
Last but certainly not least, don't forget to incorporate your personal style into your kitchen design. Whether it's through
accessories
,
artwork
, or
color scheme
, adding personal touches can make your kitchen feel like a
unique
and
welcoming
space. You can also consider incorporating
greenery
with
indoor plants
or
herb gardens
to add a touch of nature to your kitchen.
Bringing It All Together
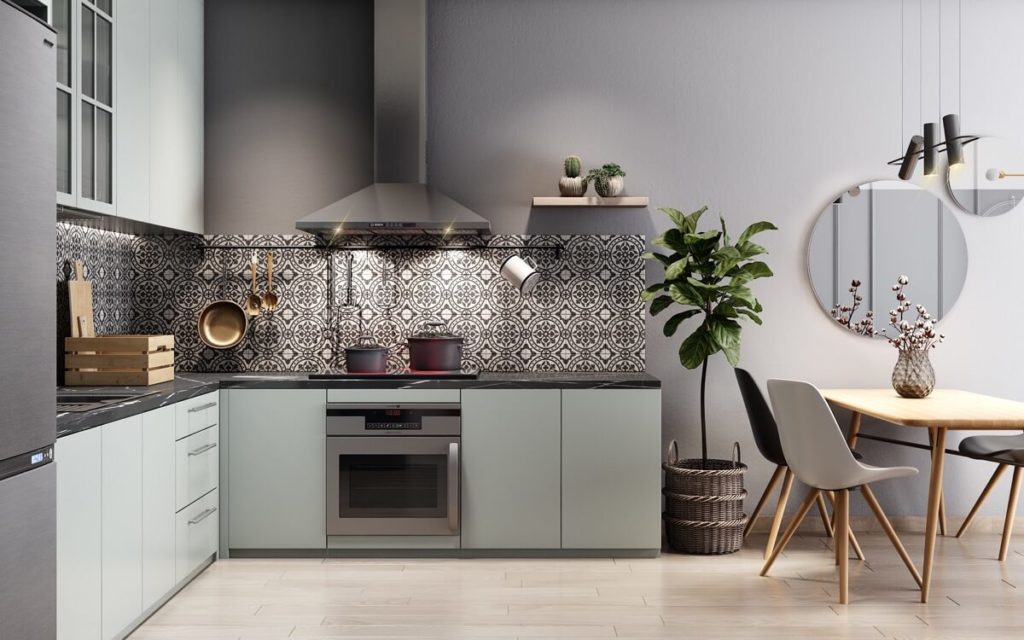 Designing a
functional
and
stylish
kitchen may seem like a daunting task, but with the right ideas and inspiration, it can be an enjoyable and rewarding process. By considering the layout, materials and colors, storage and lighting, and your personal style, you can create a kitchen that not only meets your needs but also reflects your unique personality. With these kitchen design ideas, you'll be on your way to creating the kitchen of your dreams.
Designing a
functional
and
stylish
kitchen may seem like a daunting task, but with the right ideas and inspiration, it can be an enjoyable and rewarding process. By considering the layout, materials and colors, storage and lighting, and your personal style, you can create a kitchen that not only meets your needs but also reflects your unique personality. With these kitchen design ideas, you'll be on your way to creating the kitchen of your dreams.













:max_bytes(150000):strip_icc()/sunlit-kitchen-interior-2-580329313-584d806b3df78c491e29d92c.jpg)






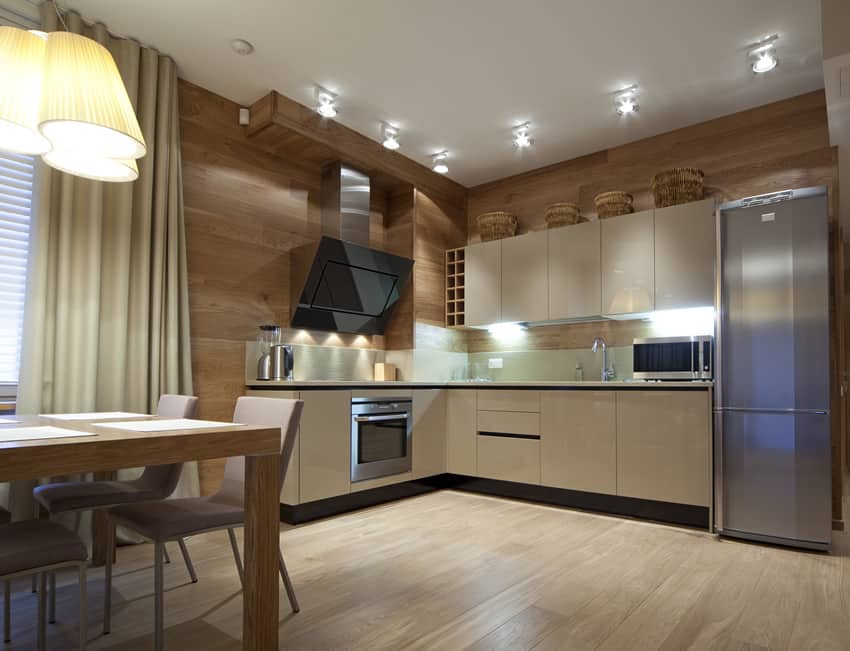



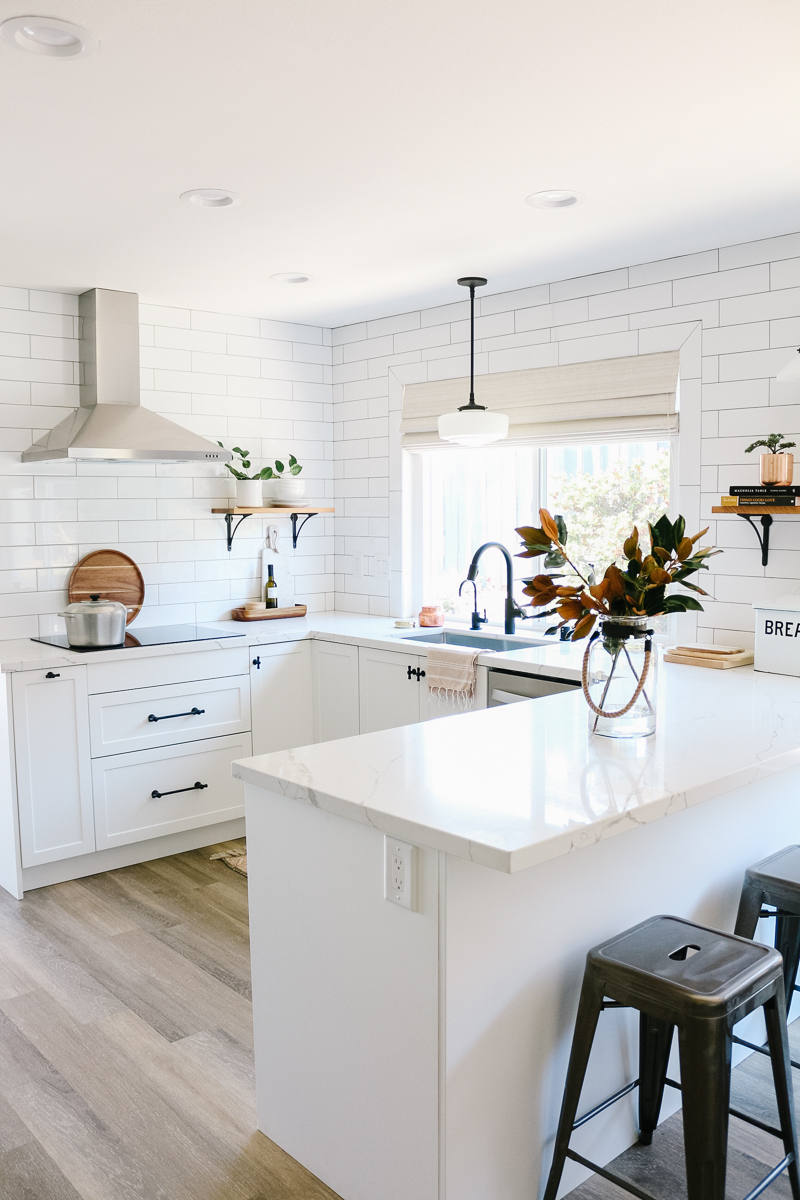




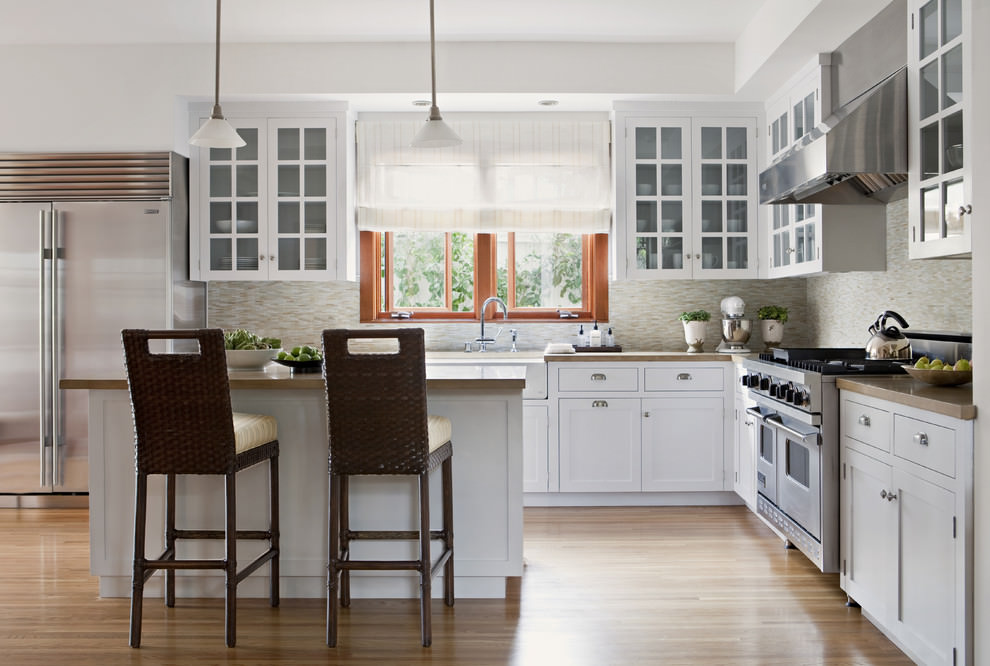













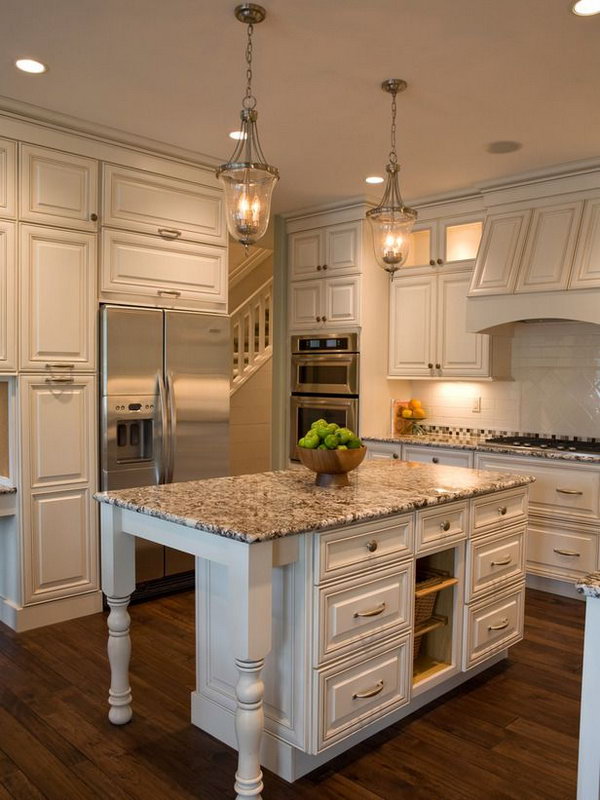
:max_bytes(150000):strip_icc()/DesignWorks-0de9c744887641aea39f0a5f31a47dce.jpg)

