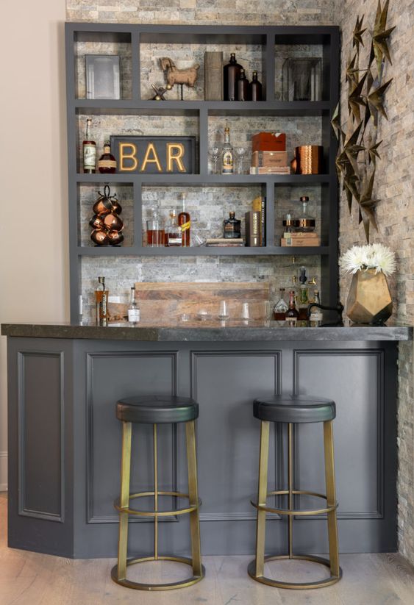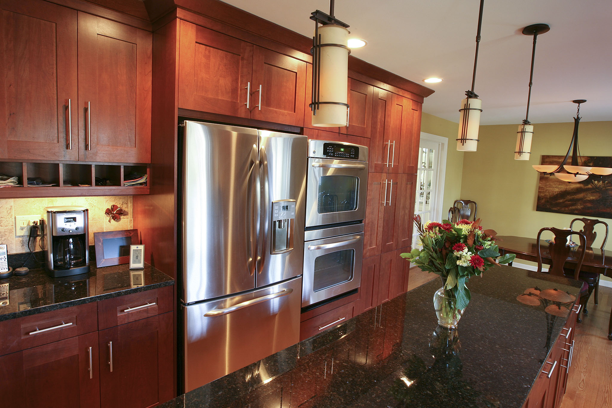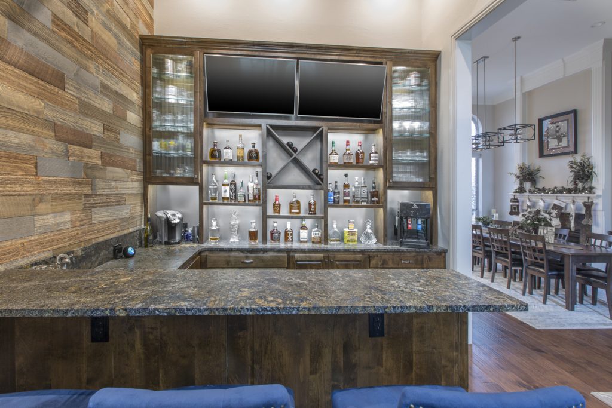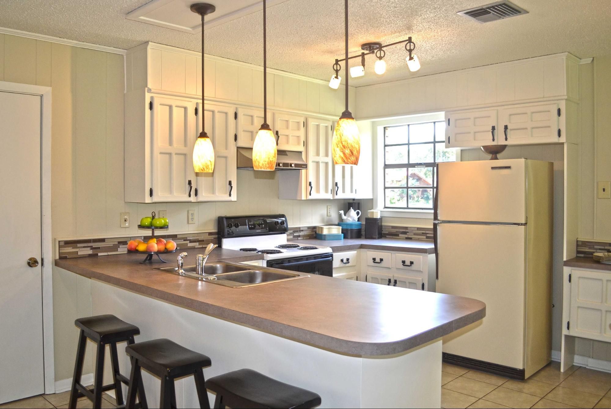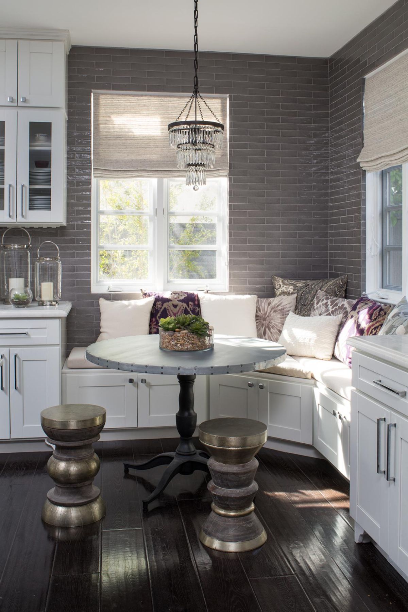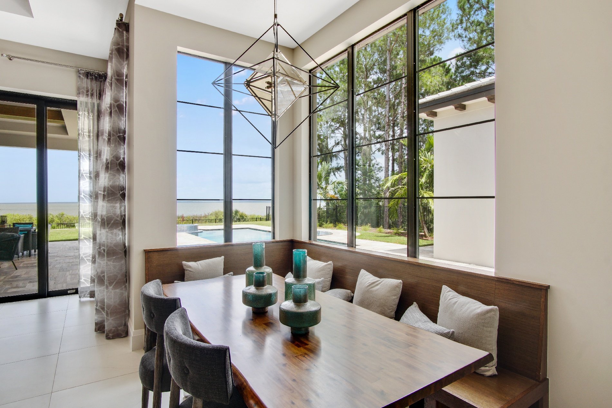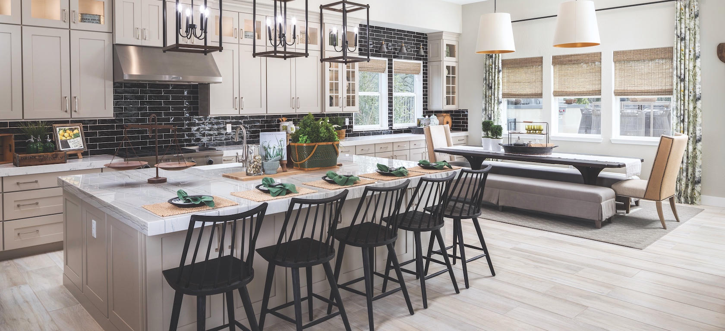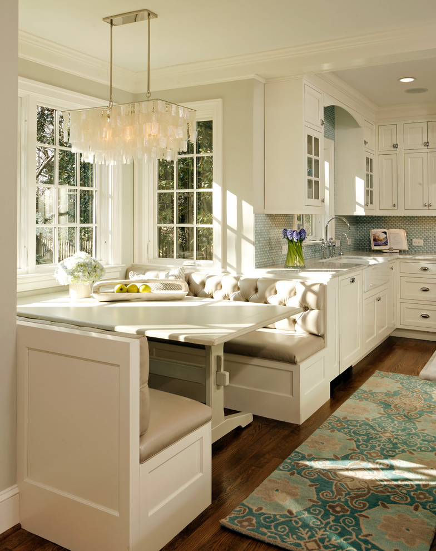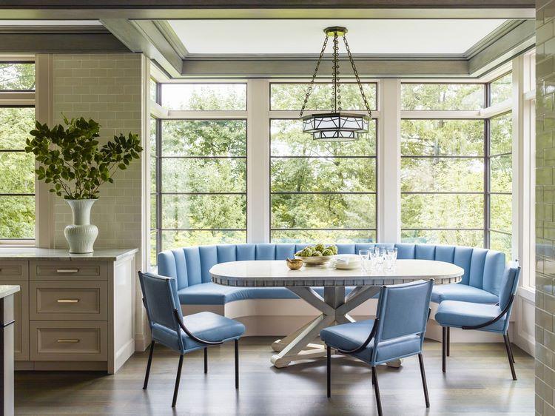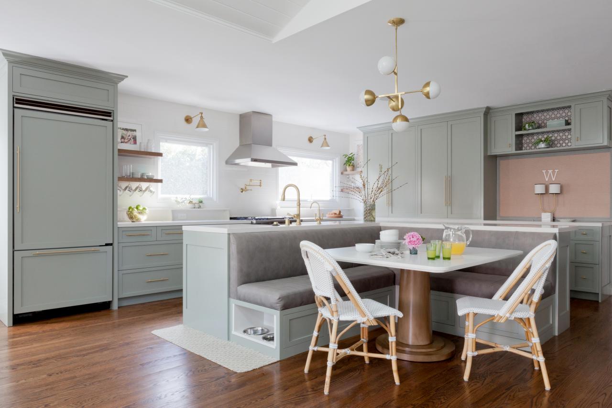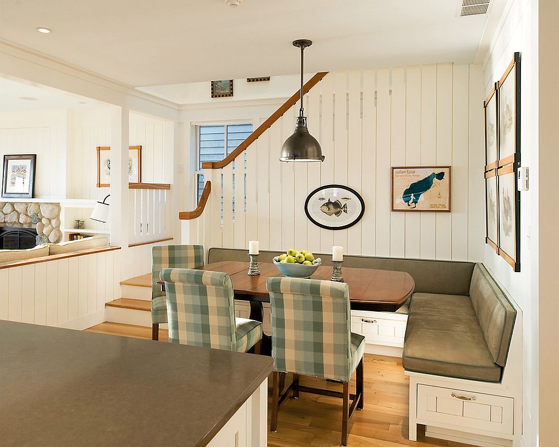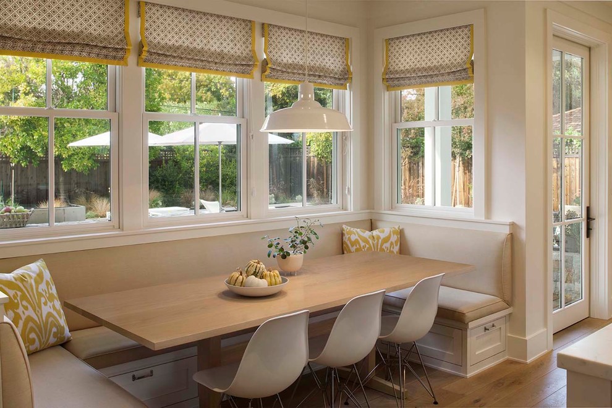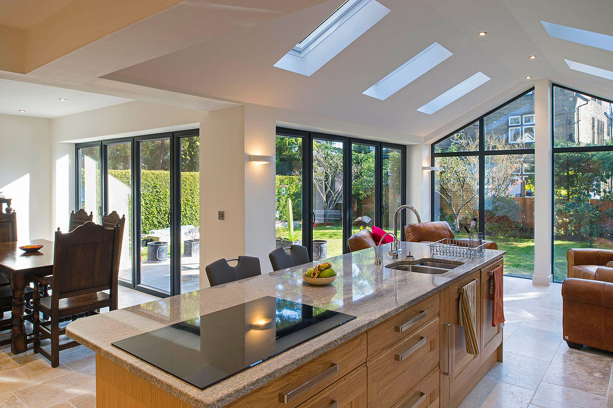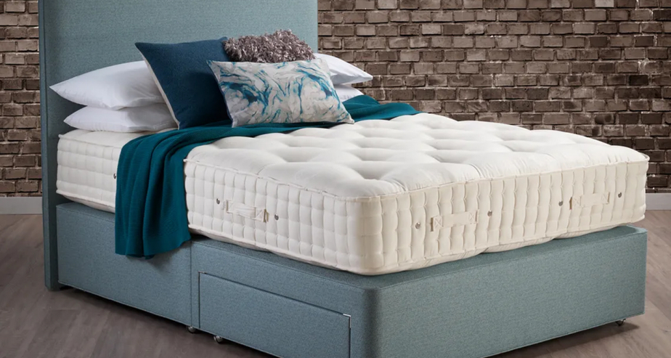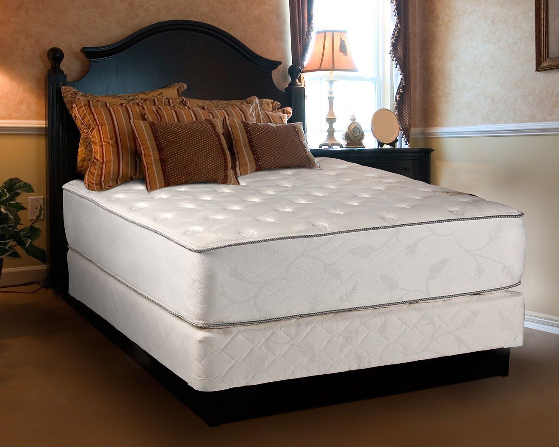Open Concept Kitchen and Dining Room Ideas
Open concept living has become a popular trend in home design, and it's no surprise that it has also made its way into the kitchen and dining room. By removing walls and barriers, an open concept kitchen and dining room creates a seamless flow and allows for easy entertaining and family gatherings. Here are 10 open concept kitchen and dining room ideas to inspire your next home renovation project.
Small Kitchen into Dining Room Ideas
Not every home has the luxury of a large kitchen and dining room space. But with some clever design ideas, even a small kitchen can be transformed into a functional and inviting dining area. Maximizing storage space is key in a small kitchen, so consider incorporating built-in shelves or utilizing vertical storage options. Opt for a round or oval dining table to save space and create a more intimate dining experience. Adding a kitchen island with bar stools can also provide additional seating and counter space.
Kitchen and Dining Room Combo Ideas
In some homes, the kitchen and dining room may already share the same space. But that doesn't mean it has to feel cramped or cluttered. Creating distinct zones within the shared space can help define each area and make it feel more cohesive. This can be done with different lighting, flooring, or even a kitchen island with a built-in dining table. Using a neutral color scheme can also help unify the two spaces.
Kitchen Pass Through into Dining Room Ideas
A kitchen pass through is a window-like opening that connects the kitchen to the dining room. It allows for easy communication and the passing of dishes between the two spaces. Installing a pass-through is a great way to open up a closed-off kitchen and create a more open plan feel. You can also add stools or a counter on the dining room side for additional seating and serving space.
Kitchen Island into Dining Room Ideas
A kitchen island is a versatile feature that can serve as a prep area, storage space, and even a dining spot. If you have a large kitchen, consider extending your island to create a dining area on one side. This is a great option for busy families or those who like to entertain, as it allows for casual dining while still being connected to the kitchen. You can also add pendant lights above the island to create a cozy ambiance.
Kitchen Peninsula into Dining Room Ideas
A kitchen peninsula is similar to an island, but it is attached to one wall instead of being freestanding. This can be a great solution for smaller kitchens, as it provides extra counter space and storage while still maintaining an open feel. To incorporate a dining area, simply add bar stools to the side facing the dining room. You can also extend the countertop to create a larger dining surface.
Kitchen Bar into Dining Room Ideas
A kitchen bar is a popular choice for casual dining and entertaining. It can be a standalone feature or incorporated into a kitchen island or peninsula. Choose bar stools that complement your overall kitchen and dining room design and consider adding a wine rack or shelves for a functional and stylish touch. This is perfect for those who love to host happy hours or have a quick meal on-the-go.
Kitchen Breakfast Nook into Dining Room Ideas
A breakfast nook is a cozy and intimate dining area that is often found in smaller homes or apartments. It typically includes a built-in bench or banquette with a table and chairs. If you have a small kitchen, consider turning a corner or unused space into a breakfast nook. You can also add storage under the bench for a functional and space-saving solution.
Kitchen Banquette into Dining Room Ideas
Similar to a breakfast nook, a kitchen banquette is a built-in seating area that can be used for dining. It can be a great option for larger families or those who love to entertain, as it can accommodate more people than traditional dining chairs. Add cushions or pillows for a comfortable and inviting seating area, and consider incorporating storage under the bench for maximum functionality.
Kitchen Dining Room Extension Ideas
If you have the space and budget, consider extending your kitchen into the dining room to create a larger and more functional space. This can be done by removing a wall, adding an addition, or incorporating an adjacent room. With this option, you can design your dream kitchen and dining room from scratch and have all the features and amenities you desire.
No matter the size or layout of your home, there are many creative ways to combine your kitchen and dining room. With these 10 ideas, you can create a functional, stylish, and inviting space that is perfect for everyday meals and special occasions. So start planning your kitchen and dining room transformation and see the amazing results!
Transform Your Kitchen into a Functional and Stylish Dining Room: Ideas and Inspiration

Maximizing Space
 When it comes to house design, one of the biggest challenges is maximizing space. This is especially true for smaller homes where every square inch counts. However, with some clever planning and creative solutions, you can easily transform your kitchen into a dining room that is both functional and stylish. One of the best ways to do this is by utilizing multi-functional furniture.
Convertible dining tables
are a great option as they can easily be expanded or folded down to save space when not in use. You can also opt for
built-in storage
such as shelves or cabinets that can double as a dining table or bar counter.
When it comes to house design, one of the biggest challenges is maximizing space. This is especially true for smaller homes where every square inch counts. However, with some clever planning and creative solutions, you can easily transform your kitchen into a dining room that is both functional and stylish. One of the best ways to do this is by utilizing multi-functional furniture.
Convertible dining tables
are a great option as they can easily be expanded or folded down to save space when not in use. You can also opt for
built-in storage
such as shelves or cabinets that can double as a dining table or bar counter.
Creating a Seamless Flow
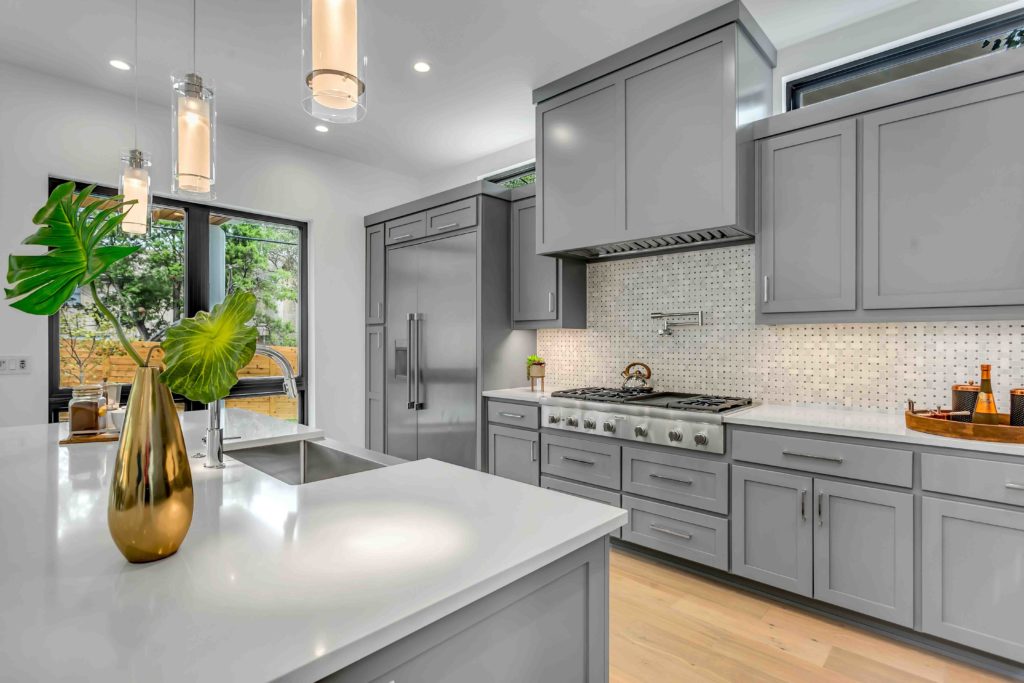 Another important aspect to consider when turning your kitchen into a dining room is the flow of the space. You want to create a seamless transition between the two areas to make the space feel cohesive and welcoming. This can be achieved by using the same flooring throughout or adding a complementary rug in the dining area.
Open shelving
can also be a great way to visually connect the two spaces while also providing storage for both kitchen and dining essentials.
Another important aspect to consider when turning your kitchen into a dining room is the flow of the space. You want to create a seamless transition between the two areas to make the space feel cohesive and welcoming. This can be achieved by using the same flooring throughout or adding a complementary rug in the dining area.
Open shelving
can also be a great way to visually connect the two spaces while also providing storage for both kitchen and dining essentials.
Designing for Functionality
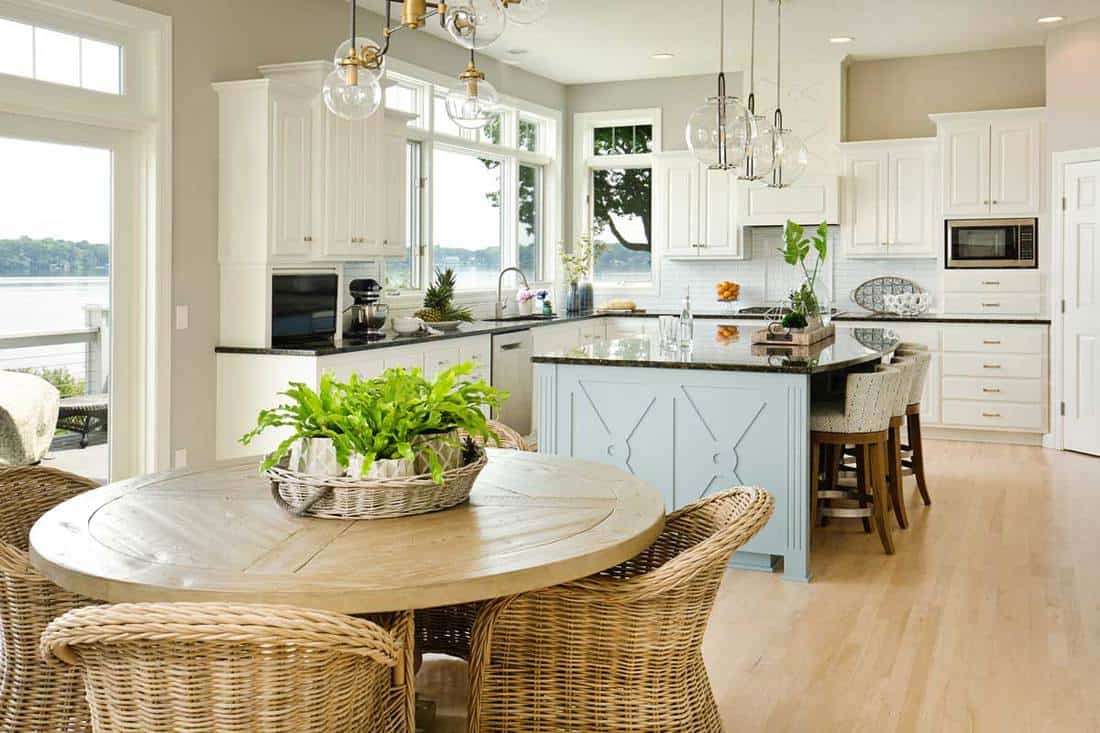 In addition to aesthetics, functionality is key when it comes to designing a kitchen-dining room combination. This means choosing
durable and easy-to-clean materials
for your furniture and surfaces. Opt for
stain-resistant
fabrics and finishes, and consider adding a
bar cart
for extra storage and serving space. It's also important to plan a layout that allows for easy movement and access to all necessary kitchen and dining items.
In addition to aesthetics, functionality is key when it comes to designing a kitchen-dining room combination. This means choosing
durable and easy-to-clean materials
for your furniture and surfaces. Opt for
stain-resistant
fabrics and finishes, and consider adding a
bar cart
for extra storage and serving space. It's also important to plan a layout that allows for easy movement and access to all necessary kitchen and dining items.
Incorporating Design Elements
 While functionality is crucial, that doesn't mean you have to sacrifice style. In fact, incorporating design elements can actually enhance the overall look of your kitchen-dining room.
Lighting
is a key design element that can make a huge impact. Consider adding a statement chandelier above the dining table or installing under-cabinet lighting in the kitchen for a more ambient and functional space.
Decorative accents
such as wall art, plants, and table settings can also add personality and charm to the room.
In conclusion, transforming your kitchen into a dining room may seem like a daunting task, but with the right ideas and inspiration, it can be a fun and rewarding project. By maximizing space, creating a seamless flow, designing for functionality, and incorporating design elements, you can create a kitchen-dining room that is not only practical but also stylish and inviting. With these tips in mind, your kitchen-dining room combo is sure to become the heart of your home.
While functionality is crucial, that doesn't mean you have to sacrifice style. In fact, incorporating design elements can actually enhance the overall look of your kitchen-dining room.
Lighting
is a key design element that can make a huge impact. Consider adding a statement chandelier above the dining table or installing under-cabinet lighting in the kitchen for a more ambient and functional space.
Decorative accents
such as wall art, plants, and table settings can also add personality and charm to the room.
In conclusion, transforming your kitchen into a dining room may seem like a daunting task, but with the right ideas and inspiration, it can be a fun and rewarding project. By maximizing space, creating a seamless flow, designing for functionality, and incorporating design elements, you can create a kitchen-dining room that is not only practical but also stylish and inviting. With these tips in mind, your kitchen-dining room combo is sure to become the heart of your home.













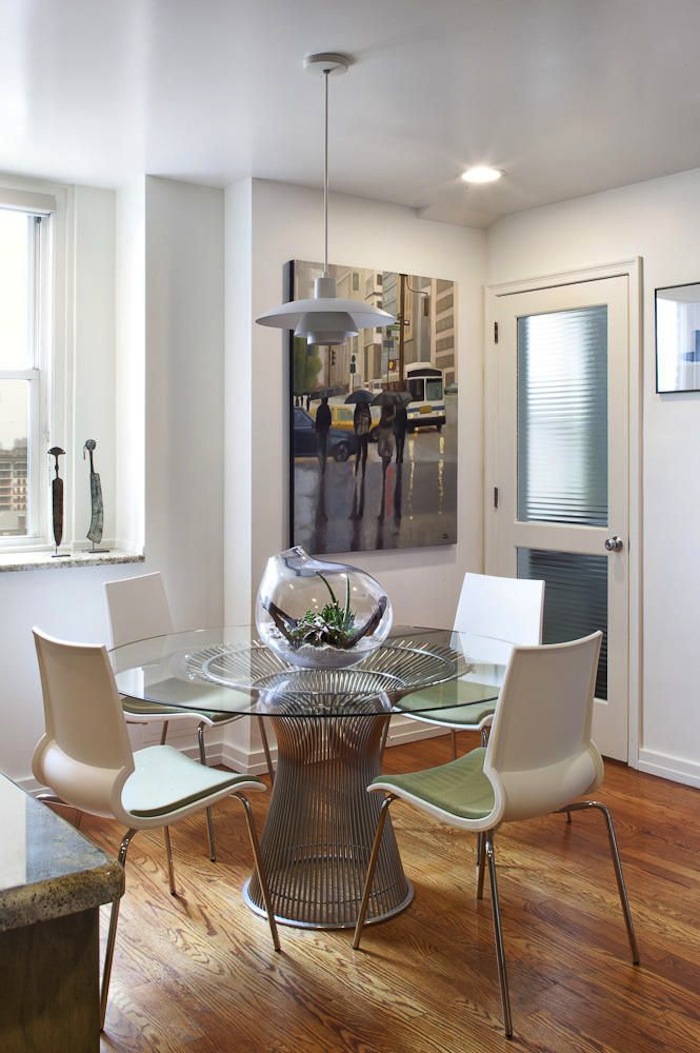

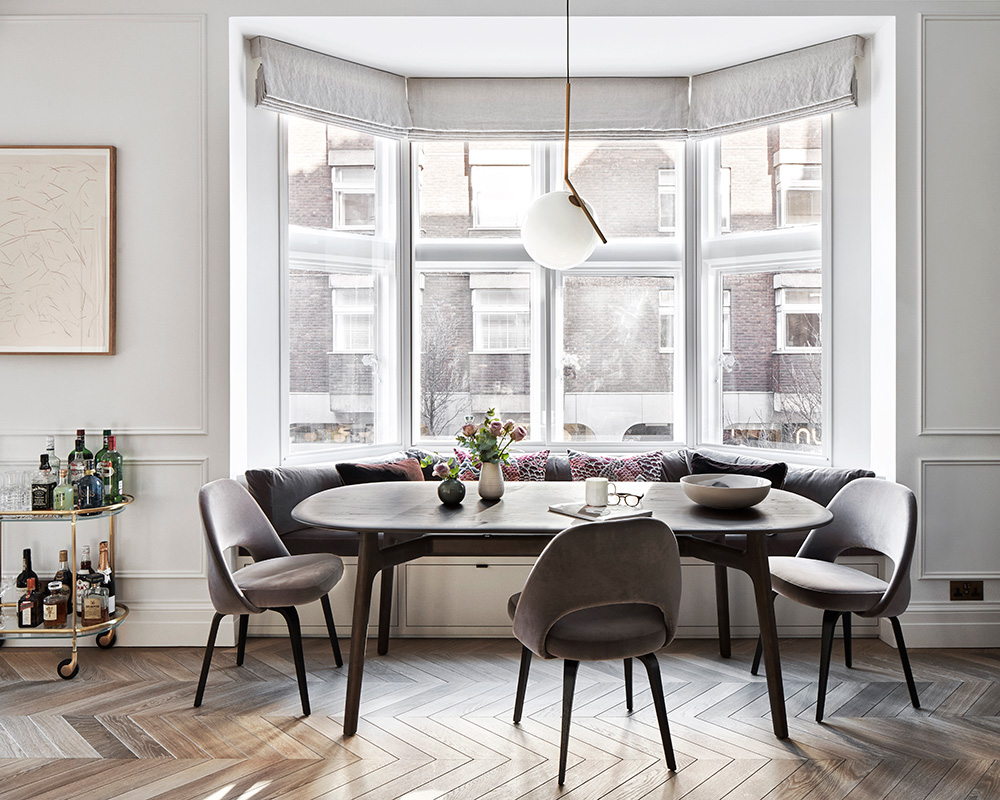


/thomas-oLycc6uKKj0-unsplash-d2cf866c5dd5407bbcdffbcc1c68f322.jpg)
























/farmhouse-style-kitchen-island-7d12569a-85b15b41747441bb8ac9429cbac8bb6b.jpg)
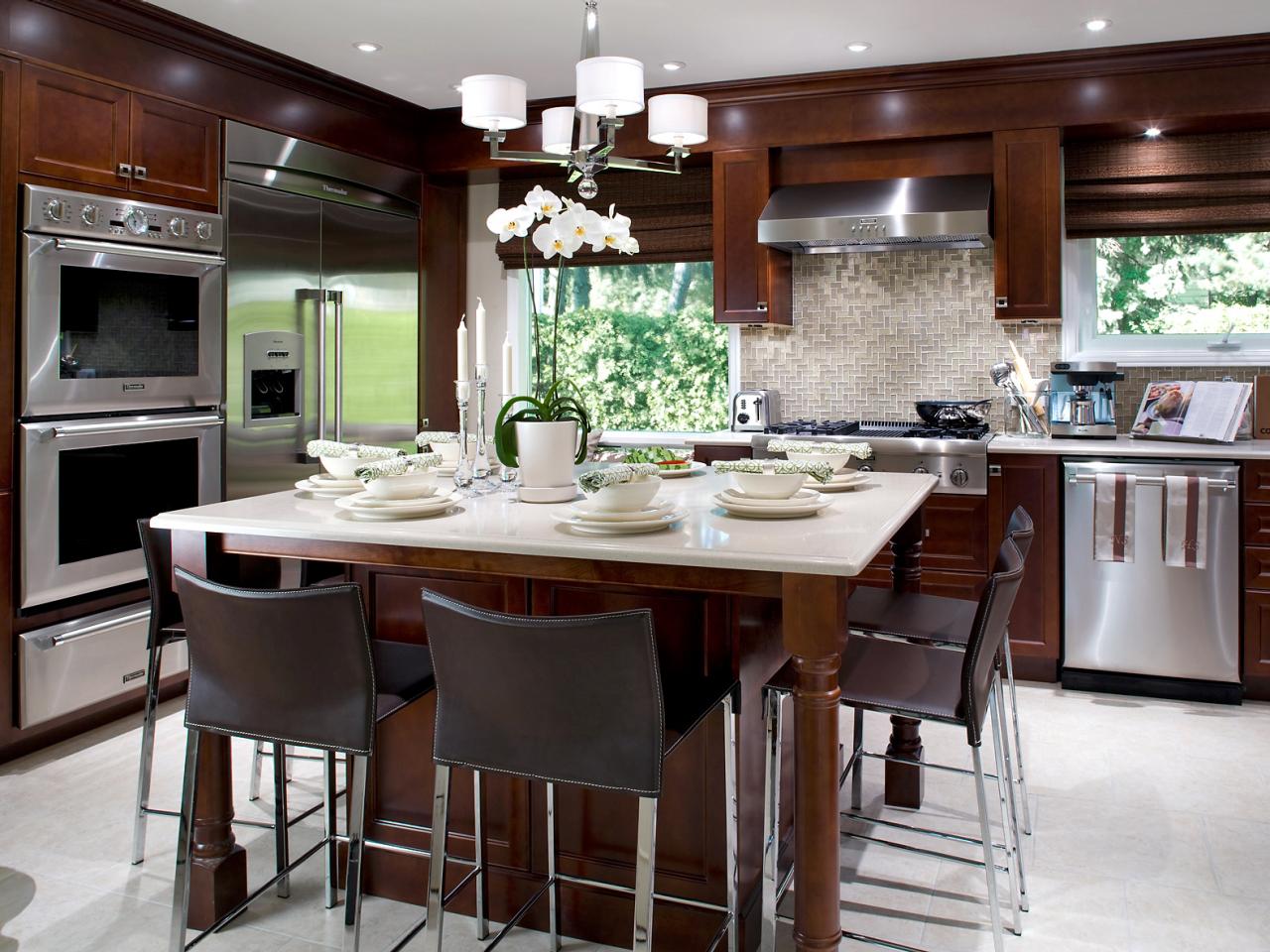













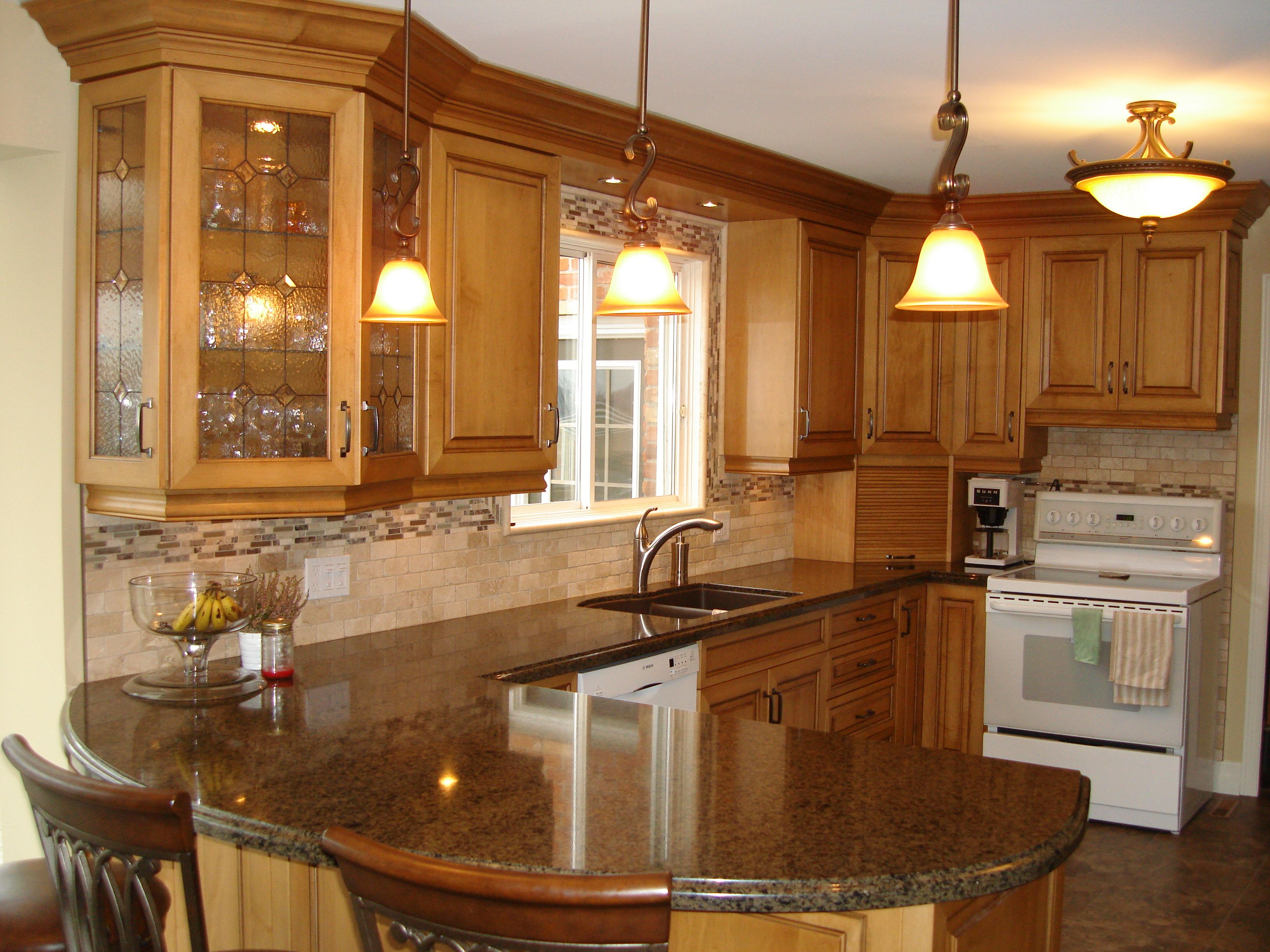


/kitchen-bars-15-pure-salt-magnolia-31fc95f86eca4e91977a7881a6d1f131.jpg)

