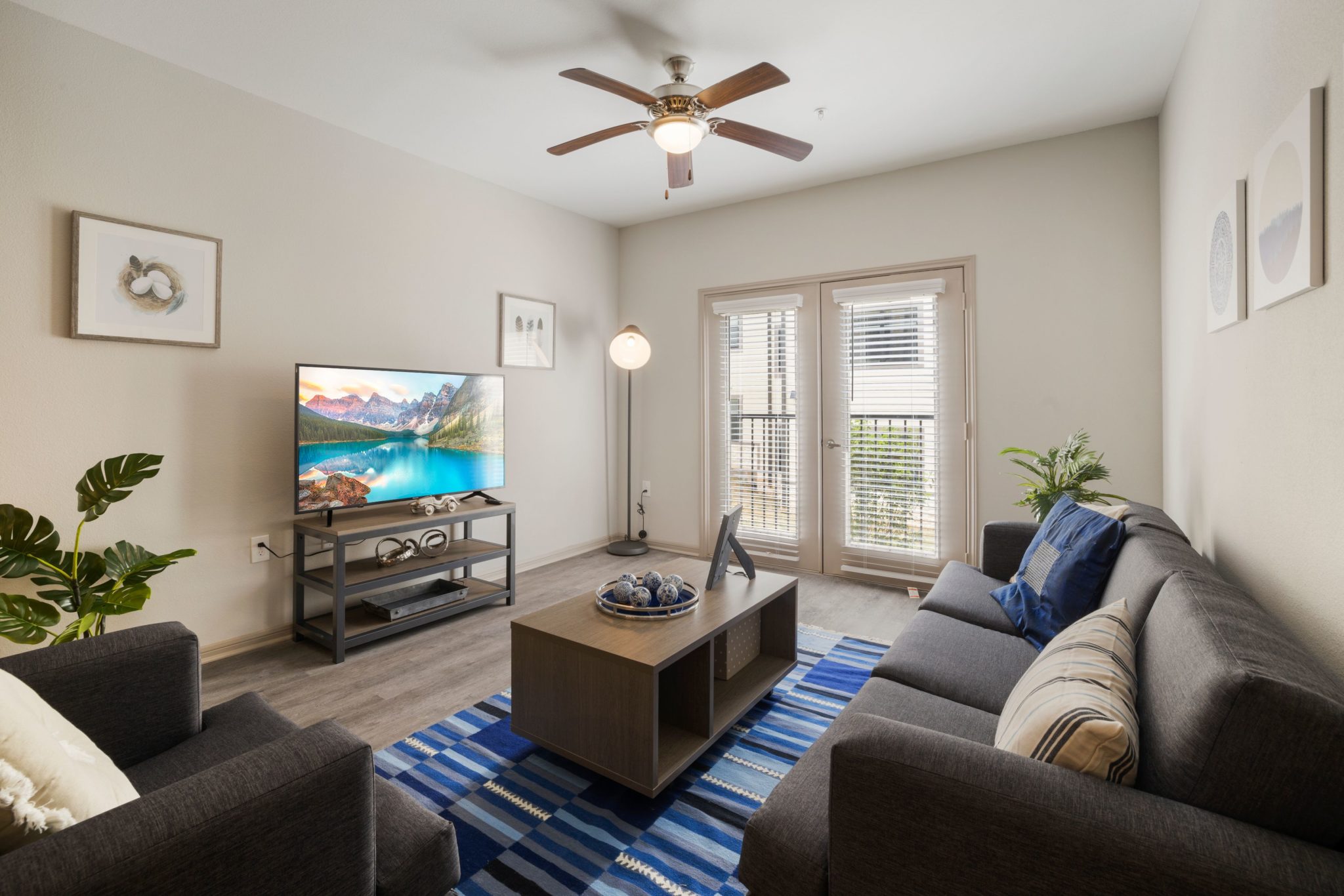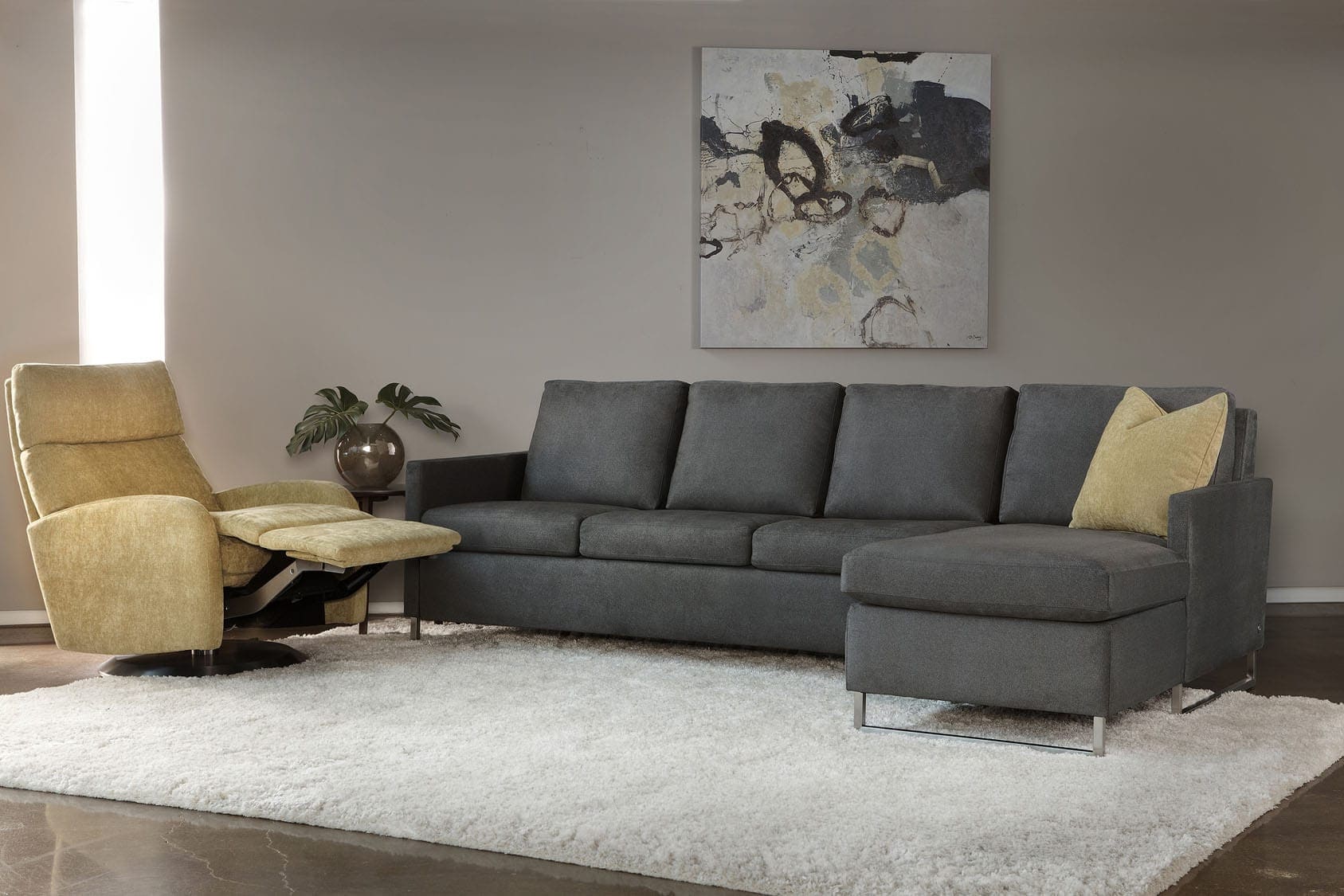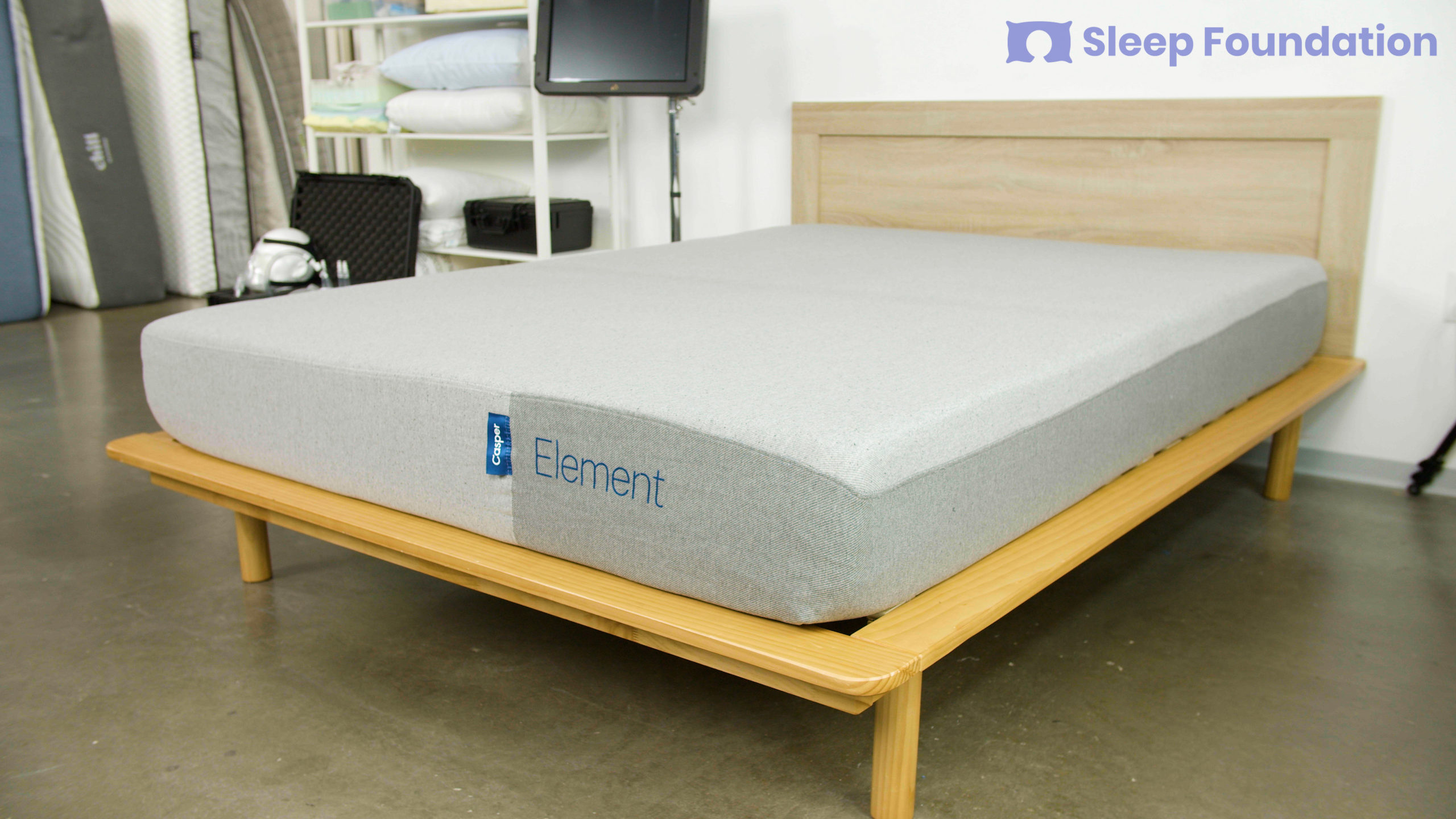If you're looking to create a timeless and elegant kitchen, then a classic design is the way to go. This style is all about sophistication, with a focus on clean lines, neutral colors, and traditional elements. Here are some tips to help you achieve a classic kitchen design that will never go out of style. Start by choosing a color palette that reflects the classic look you want to achieve. Stick to neutral colors like white, cream, and beige, which will provide a clean and timeless backdrop for your kitchen. You can add pops of color through accessories and accents, but the overall color scheme should remain classic and understated. Next, consider incorporating traditional elements into your kitchen design. This can include features like a farmhouse sink, shaker-style cabinets, and subway tile backsplash. These classic elements will add depth and character to your kitchen, while still maintaining a clean and timeless look. When it comes to choosing materials for your kitchen, opt for high-quality and durable options. This will not only ensure that your kitchen stands the test of time, but it will also add a touch of luxury to the space. Marble or quartz countertops, hardwood floors, and stainless steel appliances are all excellent choices for a classic kitchen. Lastly, pay attention to the small details in your kitchen design. Finishing touches like cabinet hardware, light fixtures, and backsplash can make all the difference in creating a classic and cohesive look. Stick to simple and elegant designs to maintain the timeless aesthetic.1. Kitchen Design Tips: How To Create A Classic Kitchen
Designing a kitchen can be a daunting task, but with the right guidance, you can create a space that is not only functional, but also beautiful. We've gathered 10 kitchen interior design tips from an expert designer to help you create your dream kitchen. 1. Make a plan: Before starting any kitchen renovation, make sure to have a solid plan in place. Consider your budget, layout, and design aesthetic to create a roadmap for your project. 2. Focus on storage: A well-designed kitchen should have ample storage space to keep it clutter-free. Consider using tall cabinets to make use of vertical space and install pull-out drawers for easy access. 3. Choose durable materials: The kitchen is one of the most heavily used areas in the house, so it's essential to choose materials that can withstand daily wear and tear. Look for durable options like quartz countertops and hardwood floors. 4. Add lighting: Good lighting is crucial in any kitchen. Consider installing a mix of overhead, under-cabinet, and task lighting to create a well-lit and functional space. 5. Don't forget the details: Details like cabinet hardware, backsplash, and light fixtures can make all the difference in the overall look of your kitchen. Don't overlook these small elements and choose them carefully to add personality to your design. 6. Stick to a color scheme: To create a cohesive and visually appealing design, stick to a color scheme throughout your kitchen. This will tie the space together and create a sense of harmony. 7. Incorporate natural elements: Adding natural elements like plants, wood, and stone can bring warmth and texture to your kitchen design. Consider incorporating these elements through countertops, accents, or a kitchen island. 8. Balance form and function: While aesthetics are important, don't forget about functionality when designing your kitchen. Make sure to include enough counter space, storage, and appliances that fit your cooking needs. 9. Mix and match: Don't be afraid to mix different materials and finishes in your kitchen design. This can add visual interest and depth to the space. Just make sure to keep it balanced and cohesive. 10. Personalize your space: Your kitchen should reflect your personal style, so don't be afraid to add unique touches that make it your own. This can be through artwork, accessories, or even a statement piece of furniture.2. 10 Kitchen Interior Design Tips From An Expert
Are you looking to revamp your kitchen this year? Look no further! We've compiled a list of the 20 best kitchen design ideas for 2021 to inspire your next renovation project. 1. Two-tone cabinets: Add visual interest to your kitchen by incorporating two different cabinet colors in your design. 2. Open shelving: Create a modern and airy look by replacing some upper cabinets with open shelves. 3. Black stainless steel appliances: Upgrade your appliances with this sleek and modern finish that is becoming increasingly popular. 4. Bold backsplash: Make a statement in your kitchen by choosing a bold and colorful backsplash. 5. Farmhouse sink: Add a touch of country charm with a farmhouse sink, perfect for both traditional and modern kitchen designs. 6. Minimalist design: Keep your kitchen clean and clutter-free with a minimalist design that focuses on simplicity and functionality. 7. Hidden appliances: Create a seamless and streamlined look by incorporating built-in appliances that are hidden behind cabinetry. 8. Marble countertops: Bring a touch of luxury to your kitchen with the classic and timeless look of marble countertops. 9. Industrial accents: Add a touch of industrial chic to your kitchen with elements like exposed brick, pipes, or metal accents. 10. Kitchen island with seating: Make your kitchen a social hub by incorporating a kitchen island with seating, perfect for entertaining and casual dining. 11. Glass-front cabinets: Add depth and visual interest by incorporating glass-front cabinets into your kitchen design. 12. Smart appliances: Upgrade your kitchen with smart appliances that make cooking and cleaning a breeze. 13. Statement lighting: Make a statement in your kitchen with a unique and eye-catching light fixture above your island or dining table. 14. Wood accents: Bring warmth and texture to your kitchen with wood accents, like a reclaimed wood feature wall or butcher block countertops. 15. Open concept: Create an open and inviting space by incorporating an open concept design, perfect for entertaining and family gatherings. 16. Herringbone tile backsplash: Add a touch of elegance to your kitchen with a herringbone pattern backsplash. 17. Matte black finishes: Embrace the trend of matte black finishes for your faucets, cabinet hardware, and light fixtures. 18. Walk-in pantry: Keep your kitchen organized and clutter-free by incorporating a walk-in pantry for extra storage space. 19. Hidden range hood: Create a clean and seamless look by incorporating a hidden range hood that blends in with your cabinetry. 20. Mix and match materials: Don't be afraid to mix different materials and finishes in your kitchen design to create a unique and personalized space.3. 20 Best Kitchen Design Ideas For 2021
Designing a small kitchen can be a challenge, but with the right ideas, you can make the most of the space you have. Here are 15 small kitchen design ideas to help you create a functional and stylish kitchen. 1. Utilize vertical space: Make use of vertical space by installing tall cabinets that provide ample storage without taking up too much floor space. 2. Light colors: Opt for light and neutral colors to create the illusion of a larger space. This will also make your kitchen feel brighter and more open. 3. Open shelving: Replace some upper cabinets with open shelves to create an open and airy look. 4. Mirrors: Install a mirrored backsplash or use decorative mirrors to reflect light and make your kitchen feel bigger. 5. Under-cabinet lighting: Create a well-lit and functional space by installing under-cabinet lighting that will also add visual interest to your kitchen. 6. Compact appliances: Invest in compact and multi-functional appliances that are designed for small spaces. 7. Wall-mounted storage: Maximize storage space by installing wall-mounted storage solutions like magnetic knife racks and hanging pot racks. 8. Fold-down table: Save space by incorporating a fold-down table that can be used for dining or as extra counter space when needed. 9. Glass cabinets: Create depth and visual interest by incorporating glass cabinets that will also make your kitchen feel bigger. 10. Pull-out pantry: Keep your kitchen organized with a pull-out pantry that can be hidden behind cabinetry. 11. Multi-functional island: Make the most of your space by incorporating a kitchen island that can serve as a dining table, extra counter space, and storage. 12. Pocket doors: Save space by using pocket doors instead of traditional hinged doors for your pantry or storage cabinets. 13. Minimalist design: Keep your small kitchen clutter-free and functional with a minimalist design that focuses on simplicity. 14. Light and airy curtains: Soften the look of your kitchen and add texture by incorporating light and airy curtains. 15. Mix and match materials: Don't be afraid to mix different materials and finishes in your small kitchen design to add visual interest and create a unique look.4. 15 Small Kitchen Design Ideas
Designing a small kitchen can be a challenge, but with the right tips, you can create a space that is both functional and stylish. Here are 10 tips for designing a small kitchen. 1. Plan your layout: Before starting any renovation, make sure to have a clear plan in place for the layout of your small kitchen. This will help you make the most of the space you have. 2. Utilize vertical space: Make use of vertical space by installing tall cabinets that provide ample storage without taking up too much floor space. 3. Choose light colors: Opt for light and neutral colors to create the illusion of a larger space. This will also make your kitchen feel brighter and more open. 4. Install under-cabinet lighting: Create a well-lit and functional space by installing under-cabinet lighting that will also add visual interest to your kitchen. 5. Invest in compact appliances: Choose compact and multi-functional appliances that are designed for small spaces to save space in your kitchen. 6. Use wall-mounted storage: Maximize storage space by installing wall-mounted storage solutions like magnetic knife racks and hanging pot racks. 7. Incorporate a fold-down table: Save space by incorporating a fold-down table that can be used for dining or as extra counter space when needed. 8. Keep it clutter-free: A small kitchen can quickly feel cramped and cluttered, so make sure to keep it organized and clutter-free to create a more spacious feel. 9. Install glass cabinets: Create depth and visual interest by incorporating glass cabinets that will also make your kitchen feel bigger. 10. Personalize your space: Don't be afraid to add personal touches to your small kitchen design to make it feel unique and reflect your personal style.5. 10 Tips For Designing A Small Kitchen
Designing a small kitchen can be a challenge, but with the right tips, you can make the most of the space you have. Here are some kitchen design tips to help you maximize a small space. 1. Utilize vertical space: In a small kitchen, it's crucial to make use of vertical space. Install tall cabinets that provide ample storage without taking up too much floor space. 2. Choose light colors: Light and neutral colors will create the illusion of a larger space and make your kitchen feel brighter and more open. 3. Incorporate under-cabinet lighting: Under-cabinet lighting not only adds functionality, but it also creates a well-lit and visually appealing space. 4. Invest in compact appliances: Make the most of a small space by choosing compact and multi-functional appliances that are designed for small kitchens. 5. Use wall-mounted storage: Maximize storage space by installing wall-mounted storage solutions like magnetic knife racks and hanging pot racks. 6. Incorporate a fold-down table: A fold-down table can serve as a dining table or extra counter space, making it perfect for small kitchens. 7. Keep it clutter-free: A small kitchen can quickly feel cramped and cluttered, so make sure to keep it organized and clutter-free to create a more spacious feel.6. Kitchen Design Tips: How To Make The Most Of A Small Space
Tips for Creating a Functional and Stylish Kitchen Design
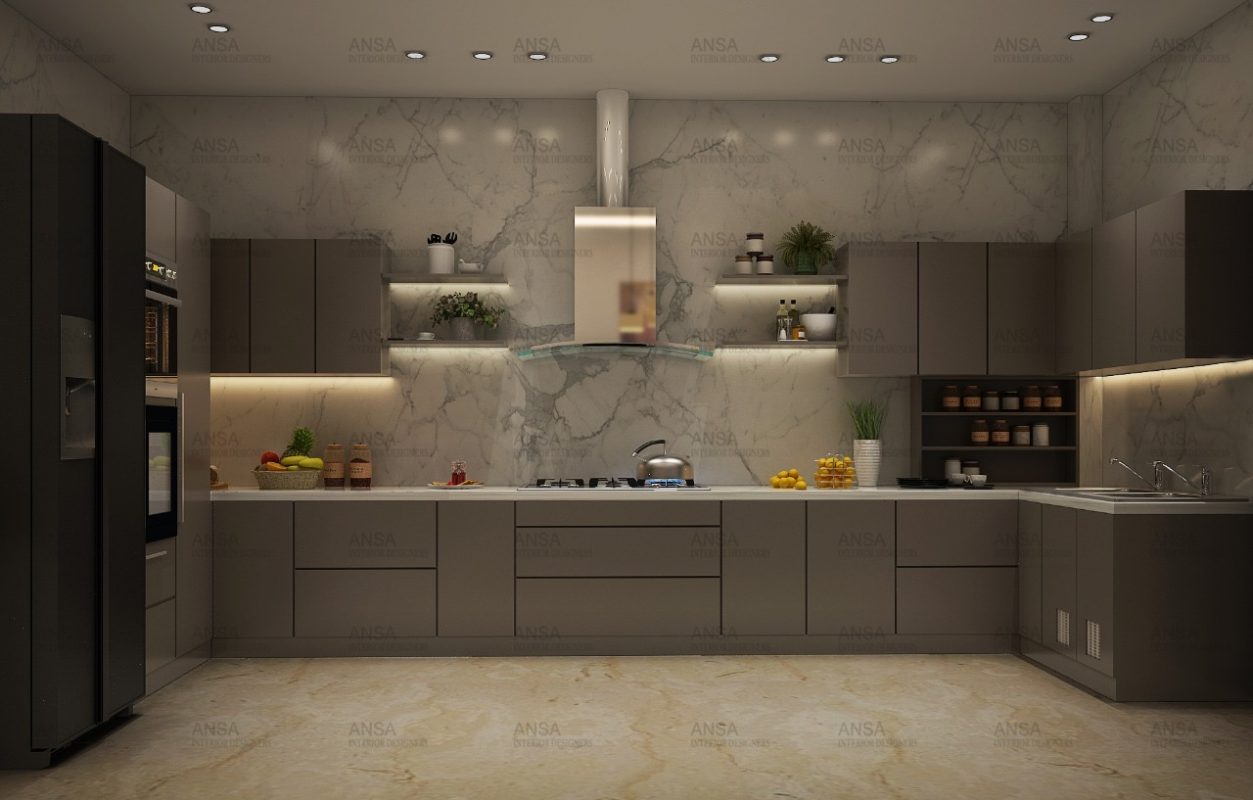
Maximize Storage Space
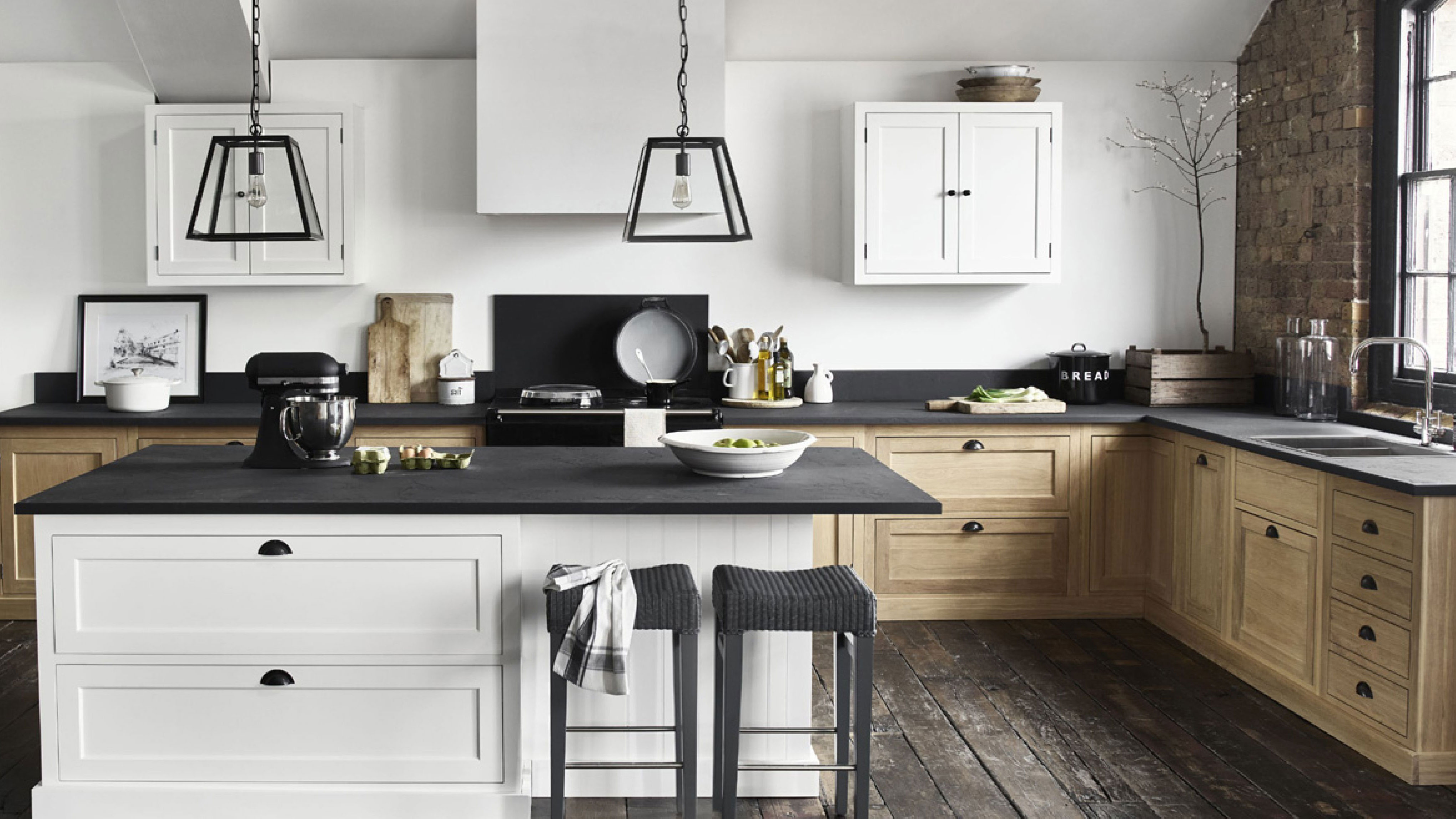 One of the most important aspects of kitchen design is making the most out of your space. While it may seem like a daunting task, there are several ways to maximize storage space in your kitchen.
Utilizing vertical space
is key – consider installing cabinets that reach all the way up to the ceiling. You can also add shelves or hooks on unused walls for additional storage. Additionally,
opt for multi-functional furniture
such as a kitchen island with built-in storage or a dining table with drawers for extra space.
One of the most important aspects of kitchen design is making the most out of your space. While it may seem like a daunting task, there are several ways to maximize storage space in your kitchen.
Utilizing vertical space
is key – consider installing cabinets that reach all the way up to the ceiling. You can also add shelves or hooks on unused walls for additional storage. Additionally,
opt for multi-functional furniture
such as a kitchen island with built-in storage or a dining table with drawers for extra space.
Choose a Cohesive Color Scheme
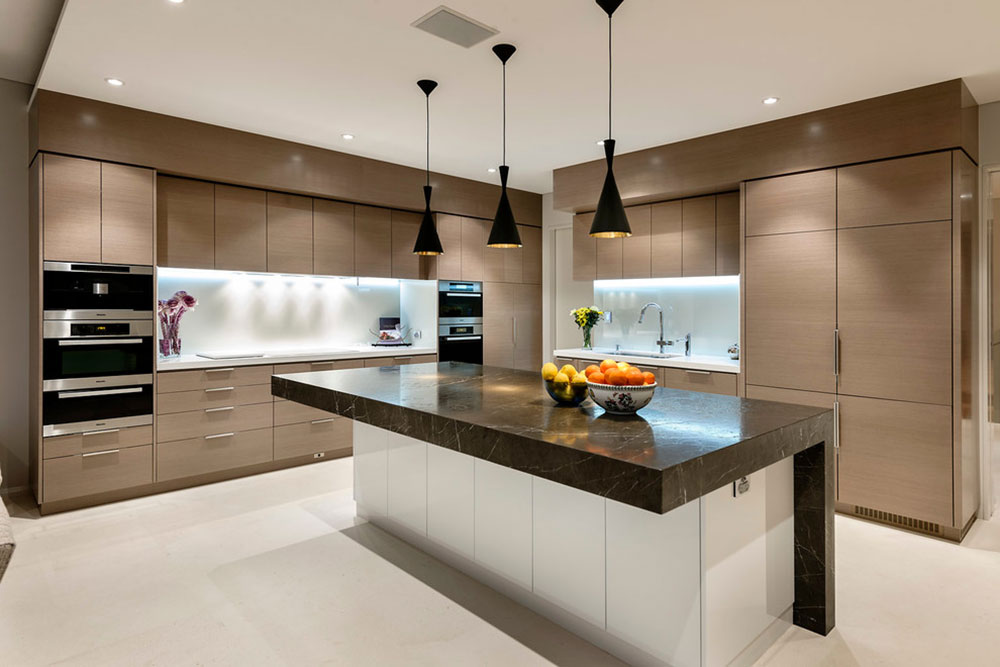 When it comes to creating a well-designed kitchen, color is crucial.
Choose a color scheme
that not only reflects your personal style, but also creates a cohesive look throughout the kitchen. Consider using
bright and bold colors
for accent pieces and
neutral tones for larger surfaces
like cabinets and countertops. This will help create a visually appealing and
balanced
kitchen design.
When it comes to creating a well-designed kitchen, color is crucial.
Choose a color scheme
that not only reflects your personal style, but also creates a cohesive look throughout the kitchen. Consider using
bright and bold colors
for accent pieces and
neutral tones for larger surfaces
like cabinets and countertops. This will help create a visually appealing and
balanced
kitchen design.
Don't Neglect Lighting
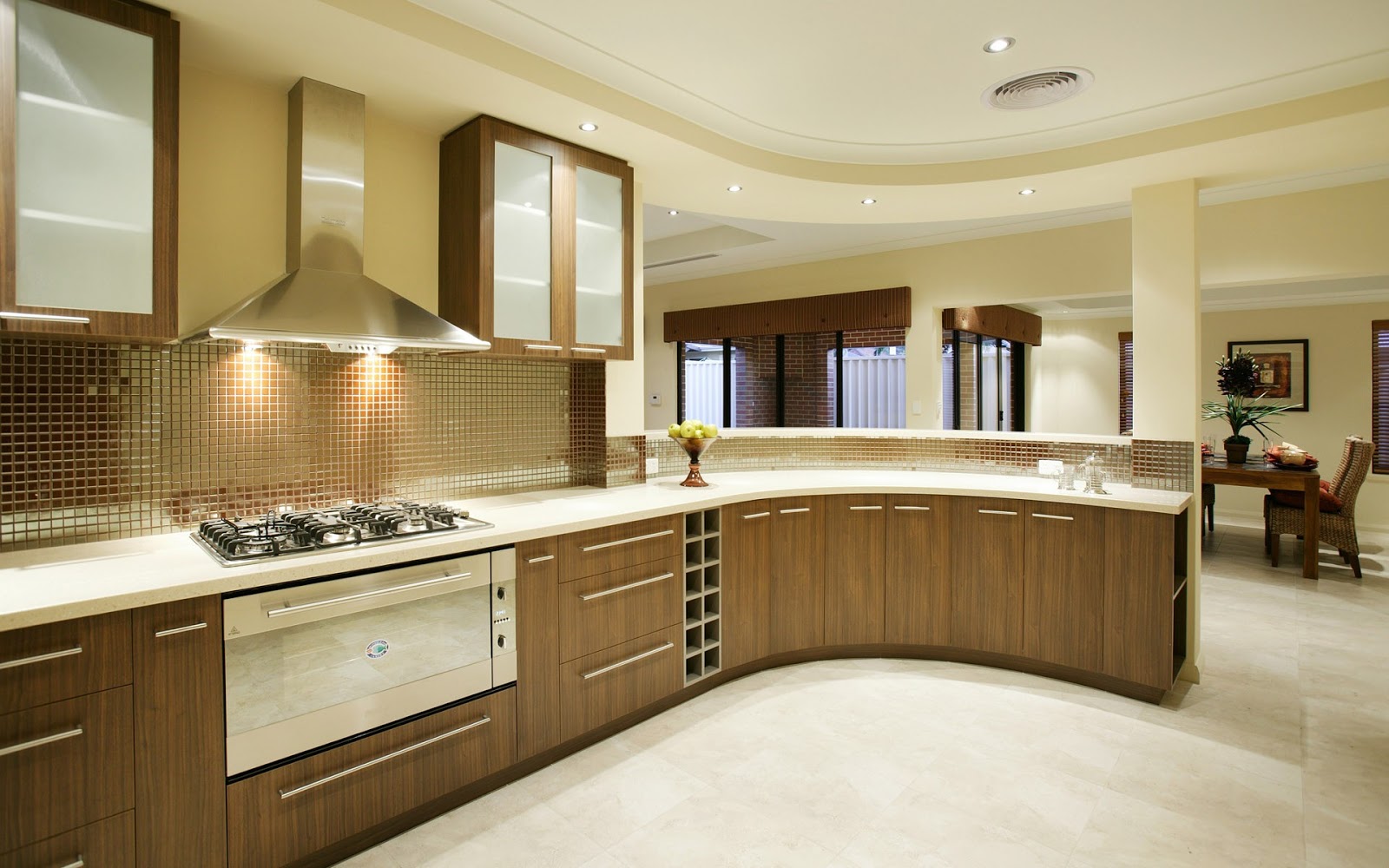 Proper lighting can make or break a kitchen design.
Strategically placed lighting
can help make your kitchen more functional and visually appealing. Consider adding
under-cabinet lighting
for better visibility while cooking and
pendant lights
above the kitchen island for a stylish touch.
Natural light
is also important, so try to incorporate as much of it as possible through windows or skylights.
Proper lighting can make or break a kitchen design.
Strategically placed lighting
can help make your kitchen more functional and visually appealing. Consider adding
under-cabinet lighting
for better visibility while cooking and
pendant lights
above the kitchen island for a stylish touch.
Natural light
is also important, so try to incorporate as much of it as possible through windows or skylights.
Incorporate Personal Touches
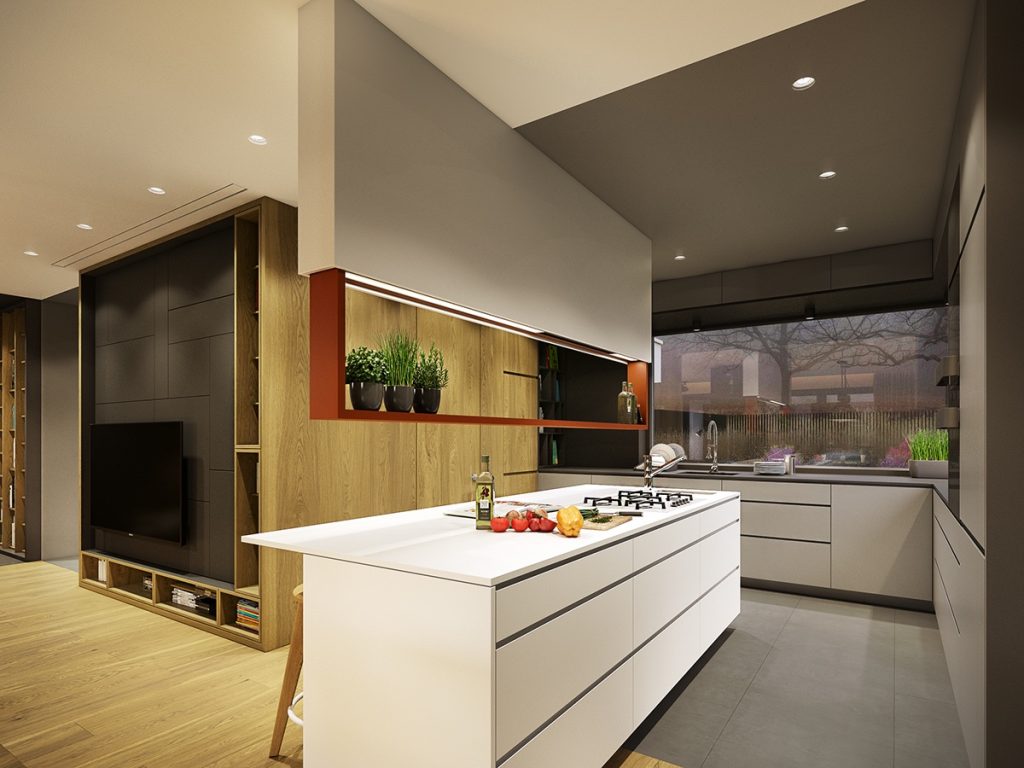 Your kitchen should not only be functional, but also reflect your personal style and taste.
Add personal touches
through decorative elements such as artwork, plants, or unique kitchen accessories. You can also
incorporate your favorite colors or patterns
through small details like kitchen towels or a colorful backsplash. These personal touches will make your kitchen feel more inviting and unique.
Creating a functional and stylish kitchen design may seem like a daunting task, but by following these tips, you can create a space that is both beautiful and practical. Remember to make the most out of your space, choose a cohesive color scheme, pay attention to lighting, and add personal touches to truly make your kitchen your own. With these tips, you'll have a kitchen that you'll love spending time in.
Your kitchen should not only be functional, but also reflect your personal style and taste.
Add personal touches
through decorative elements such as artwork, plants, or unique kitchen accessories. You can also
incorporate your favorite colors or patterns
through small details like kitchen towels or a colorful backsplash. These personal touches will make your kitchen feel more inviting and unique.
Creating a functional and stylish kitchen design may seem like a daunting task, but by following these tips, you can create a space that is both beautiful and practical. Remember to make the most out of your space, choose a cohesive color scheme, pay attention to lighting, and add personal touches to truly make your kitchen your own. With these tips, you'll have a kitchen that you'll love spending time in.
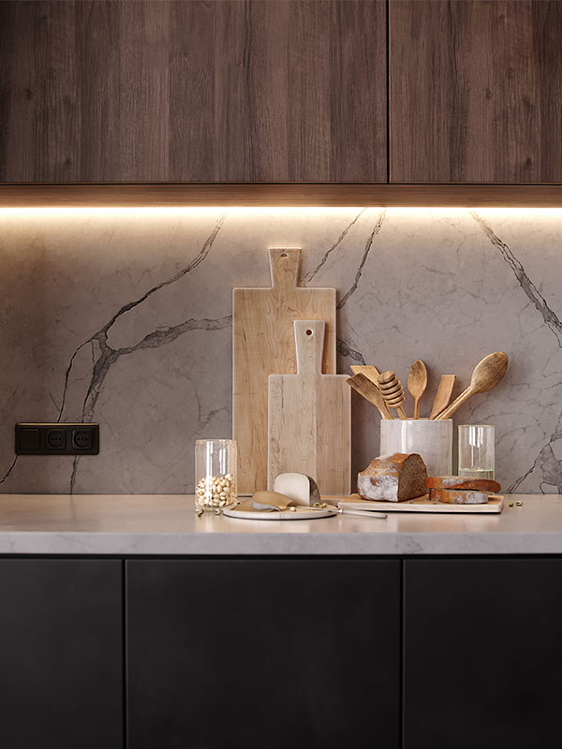



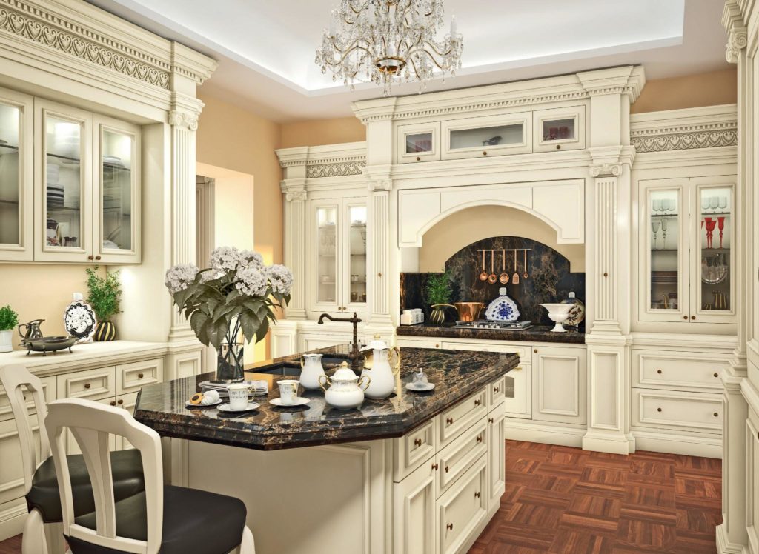

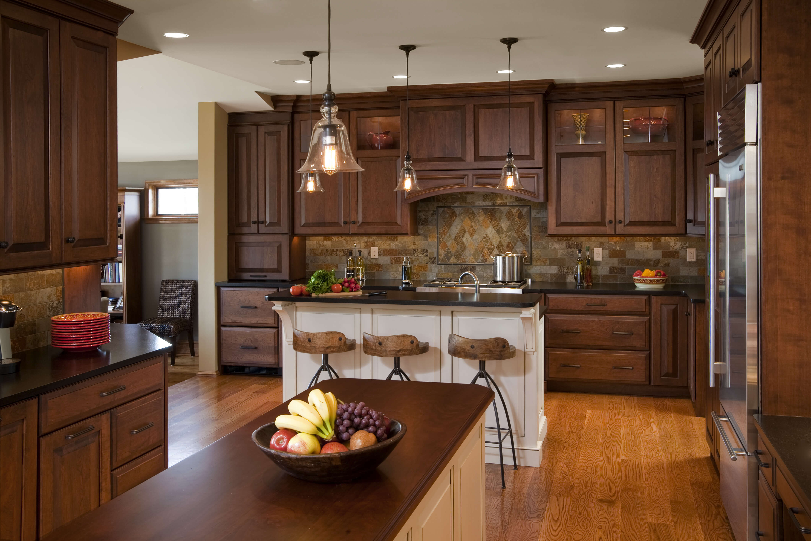
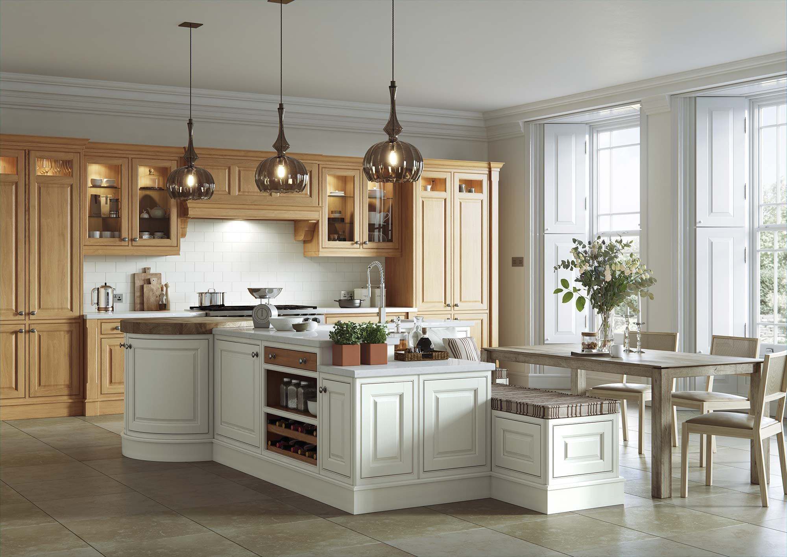
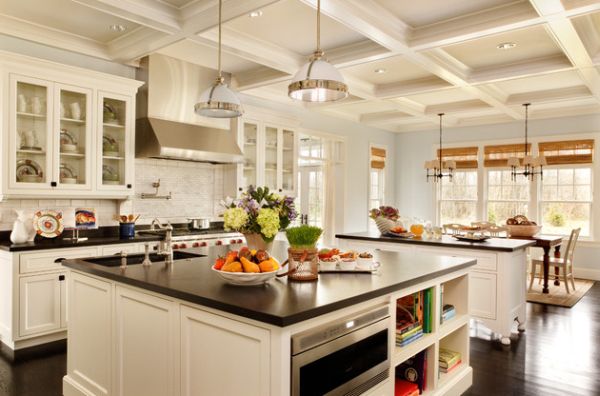
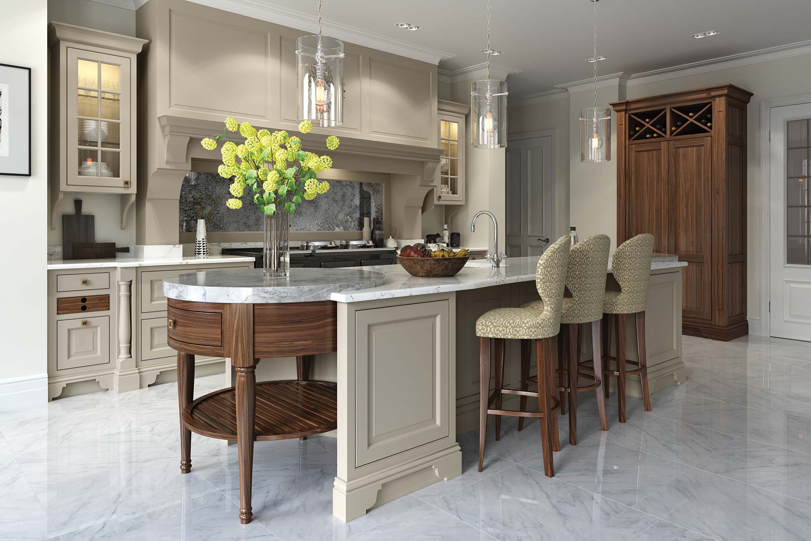




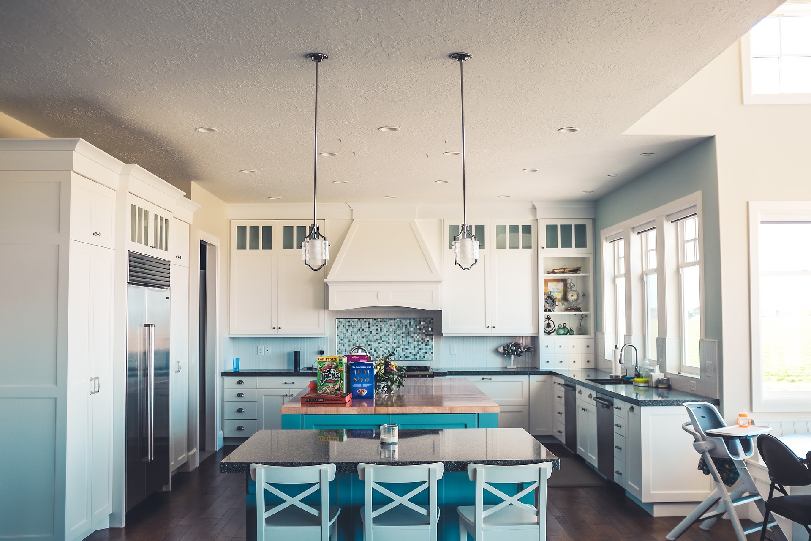





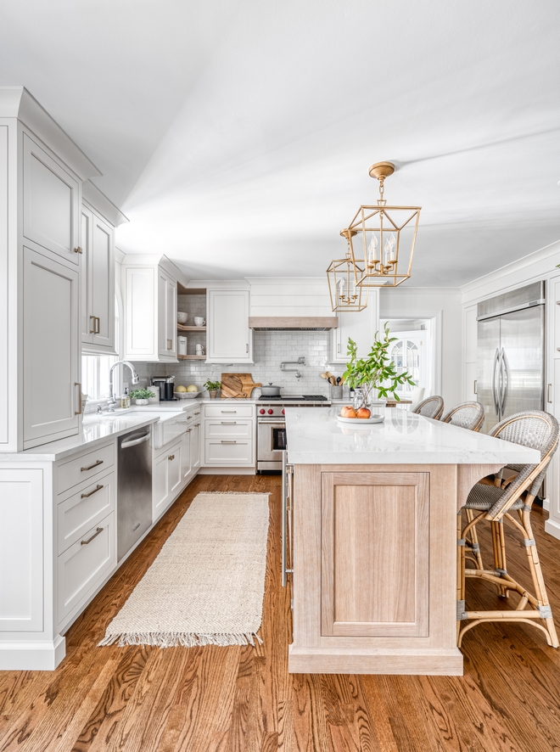
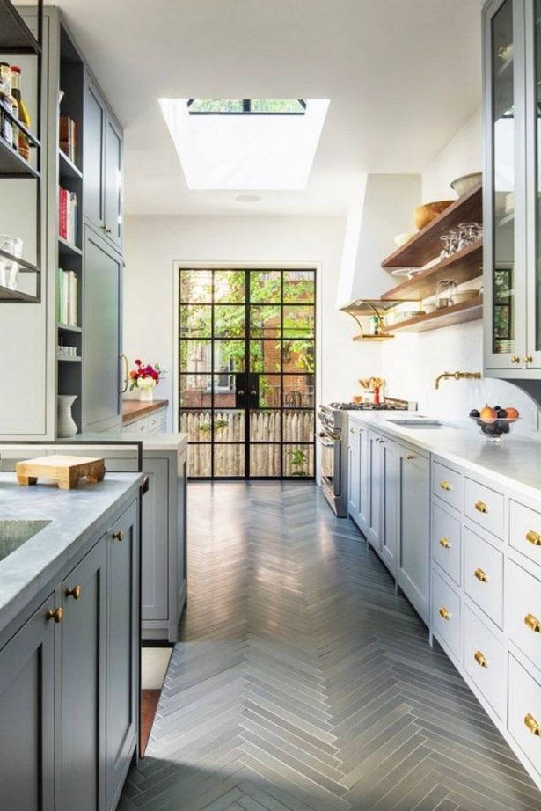

/AMI089-4600040ba9154b9ab835de0c79d1343a.jpg)

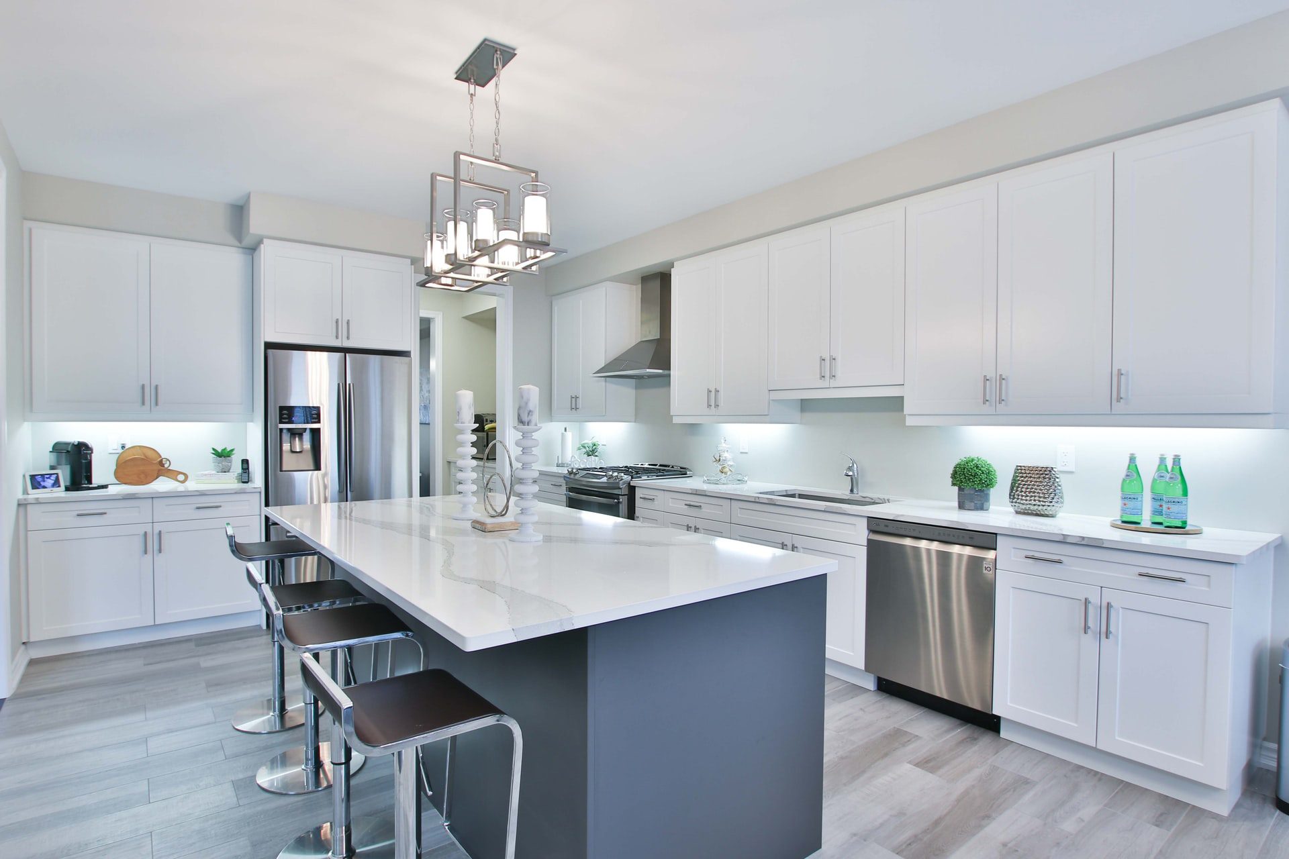
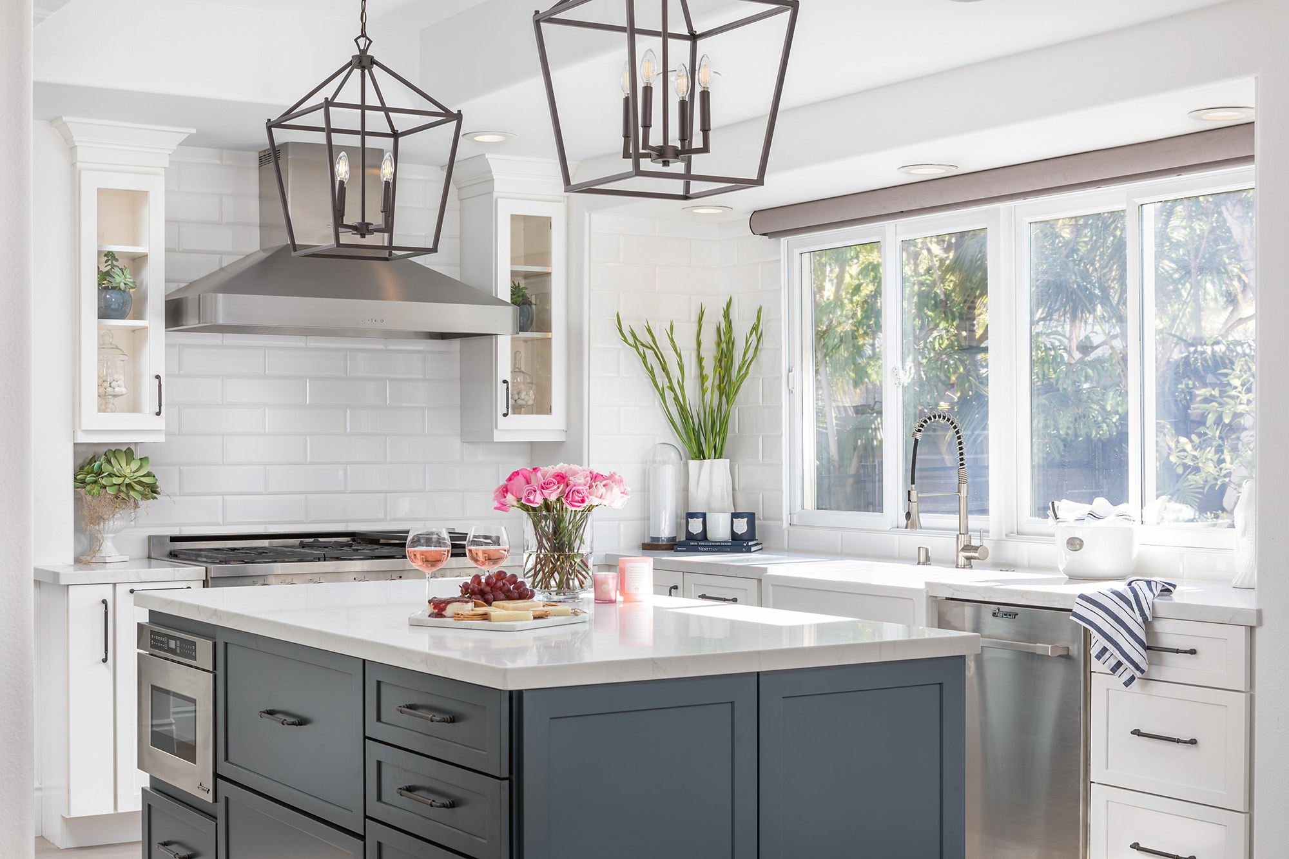
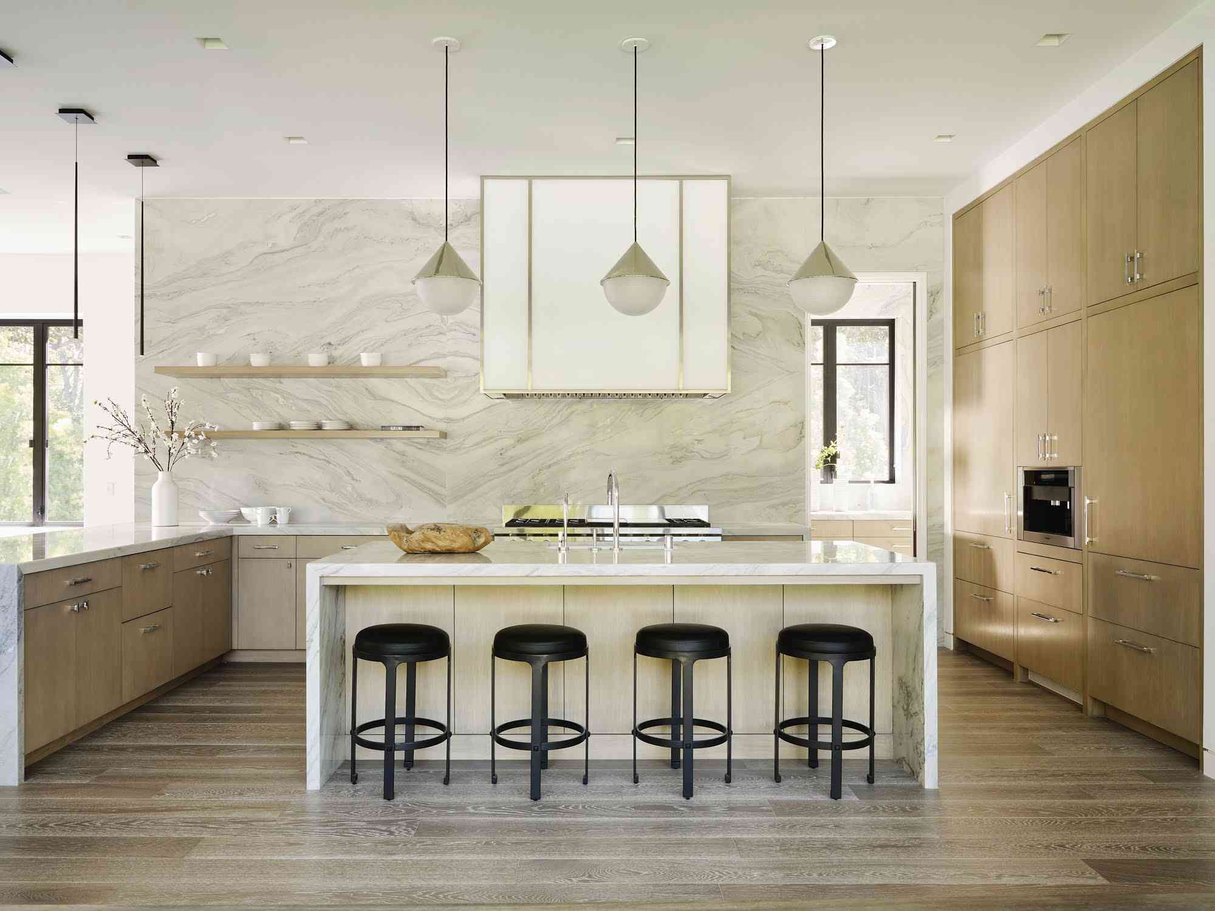
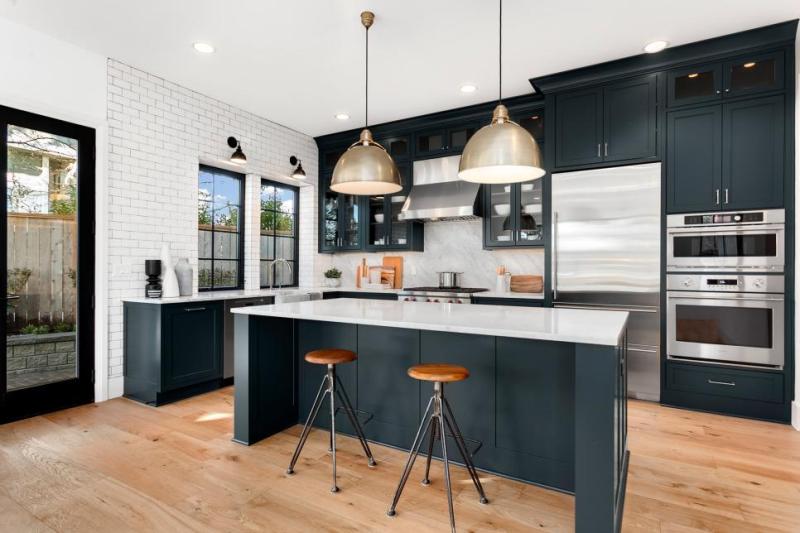



/exciting-small-kitchen-ideas-1821197-hero-d00f516e2fbb4dcabb076ee9685e877a.jpg)


















:max_bytes(150000):strip_icc()/exciting-small-kitchen-ideas-1821197-hero-d00f516e2fbb4dcabb076ee9685e877a.jpg)








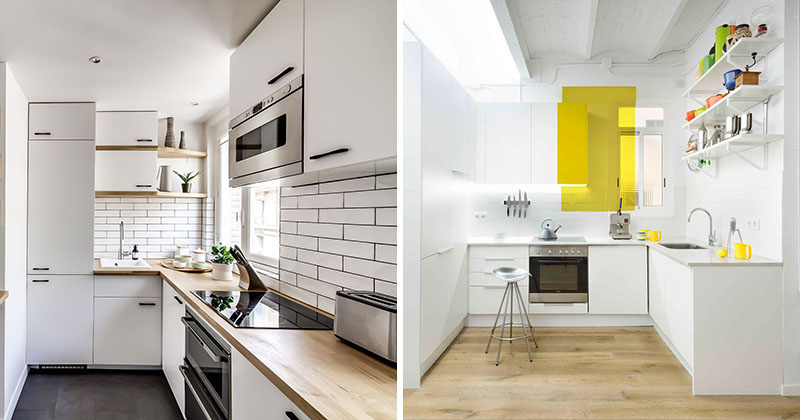

.jpg)
