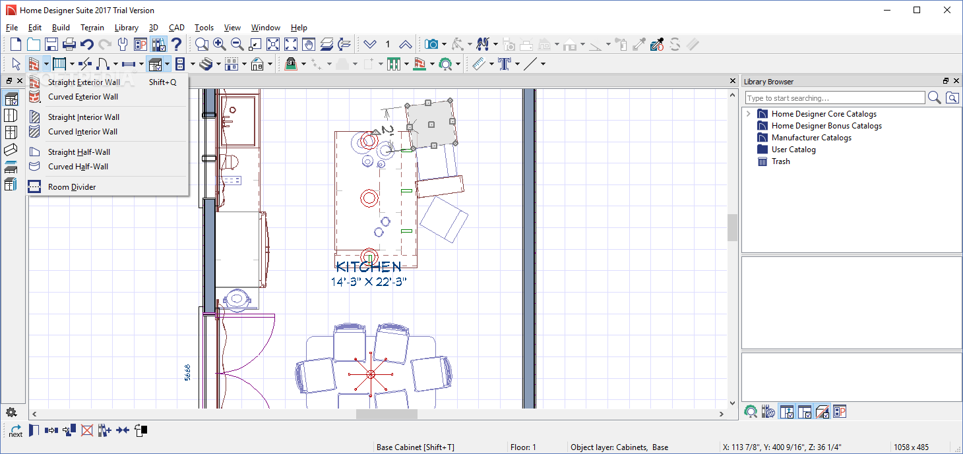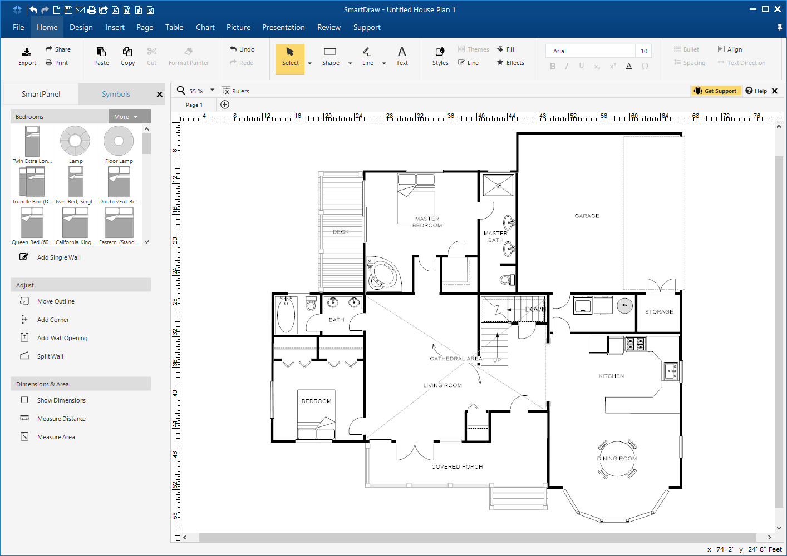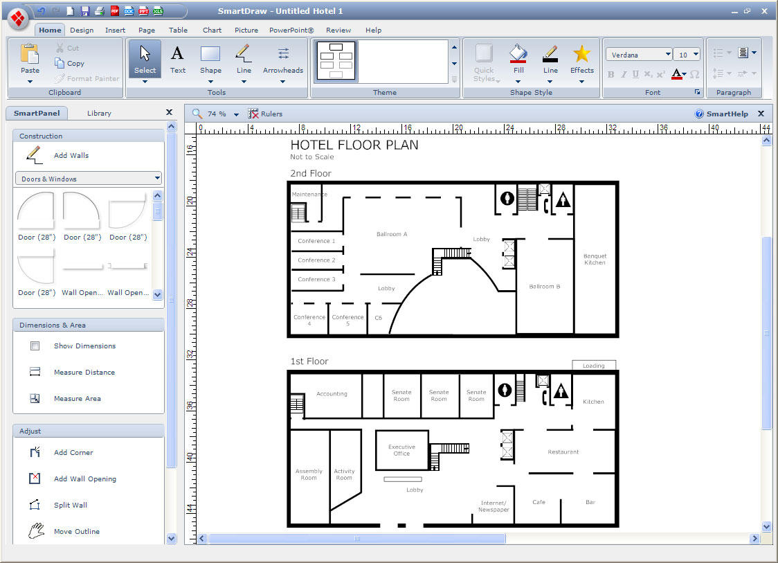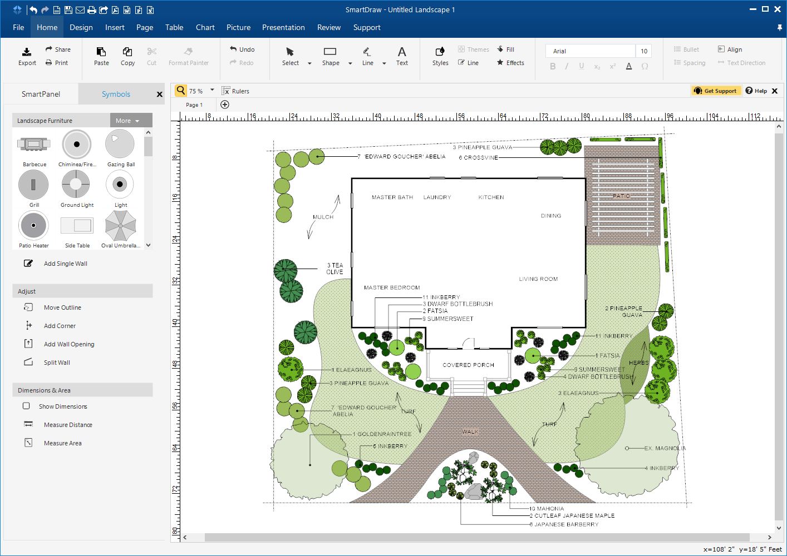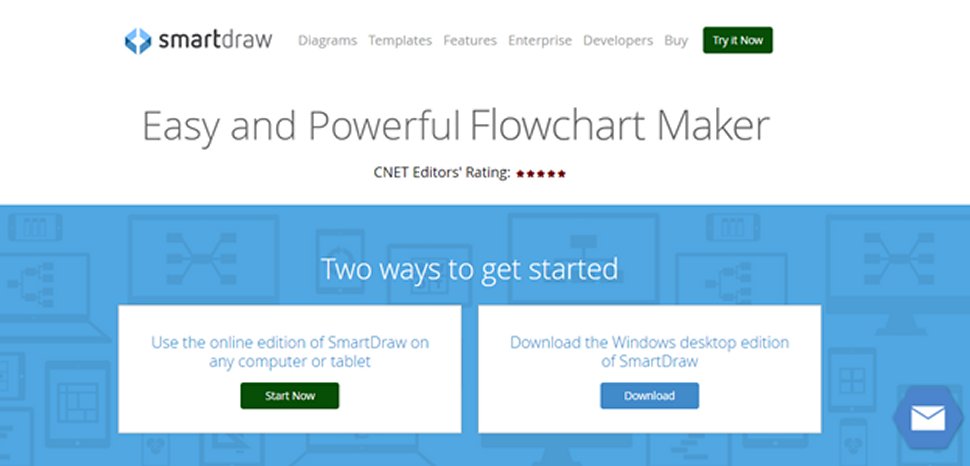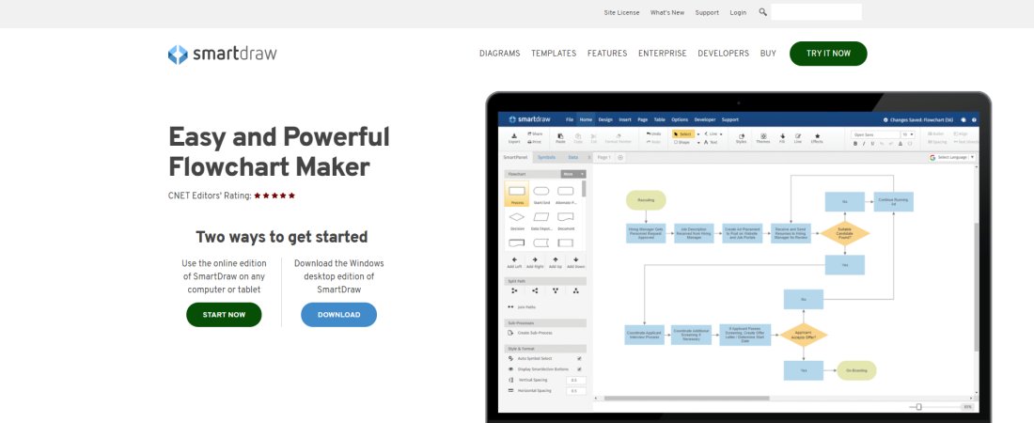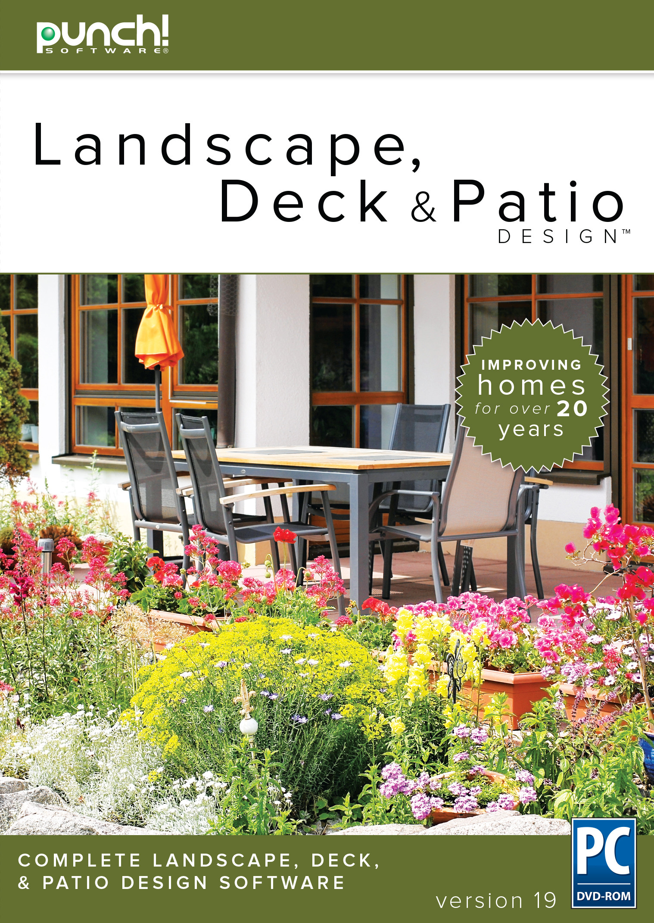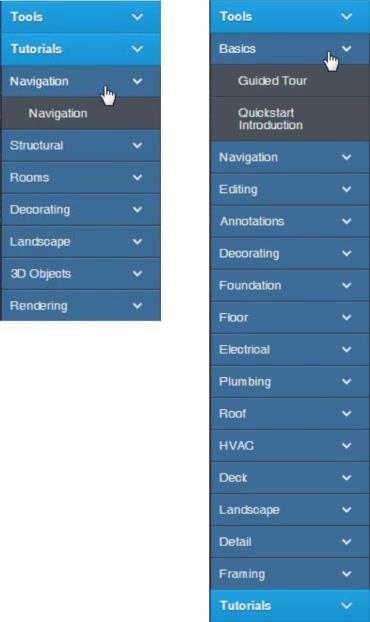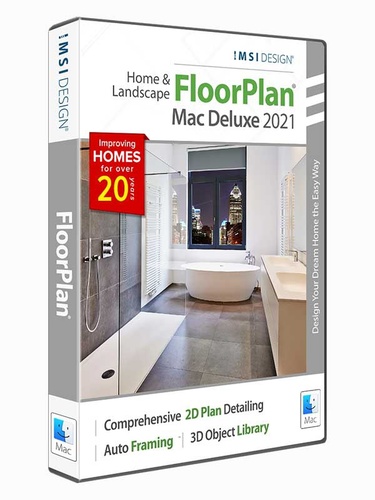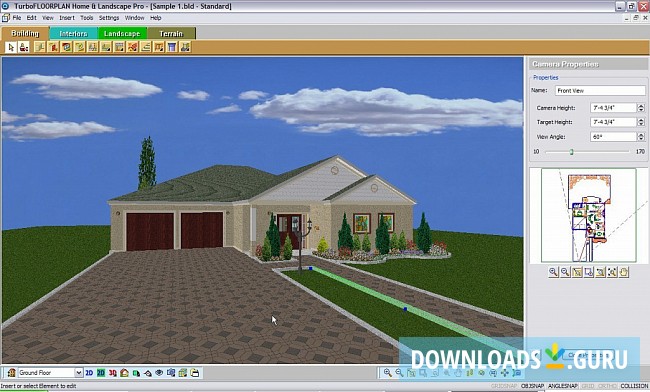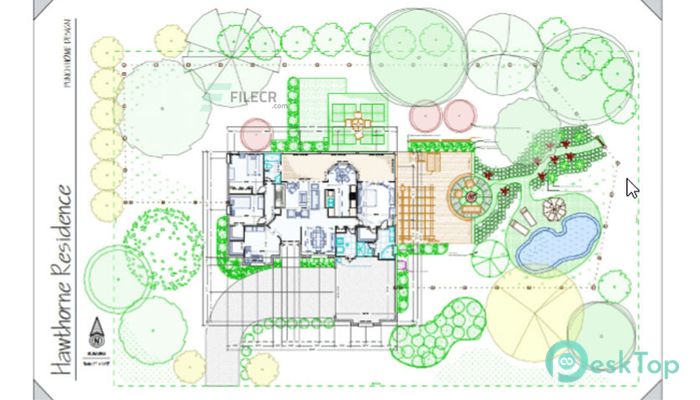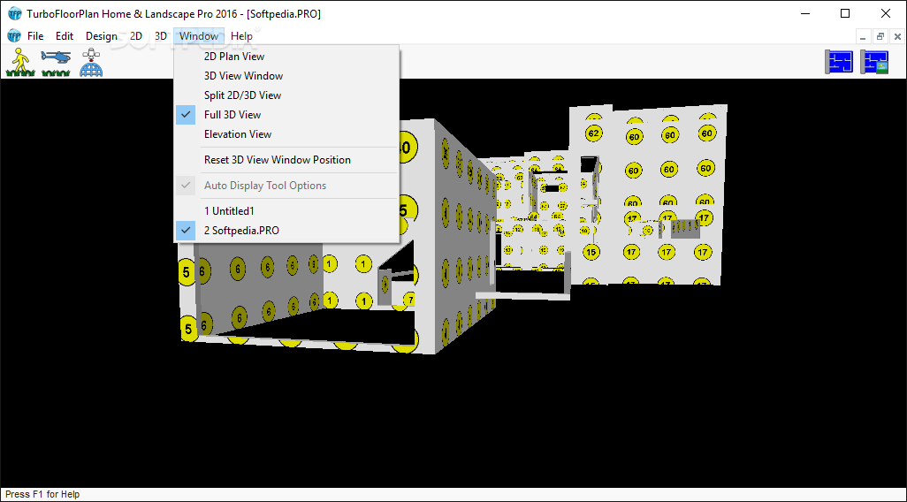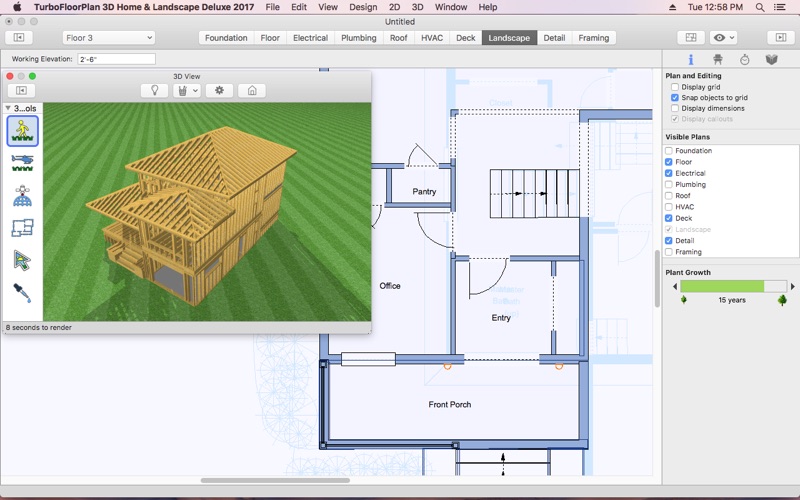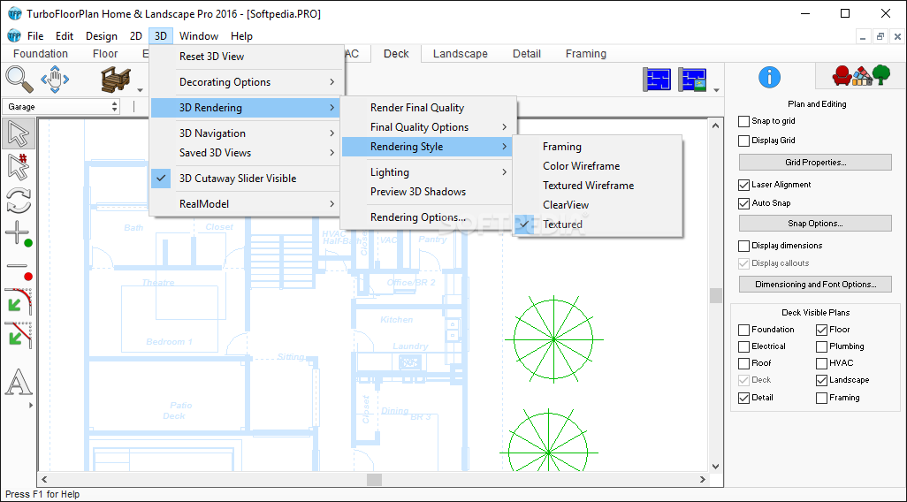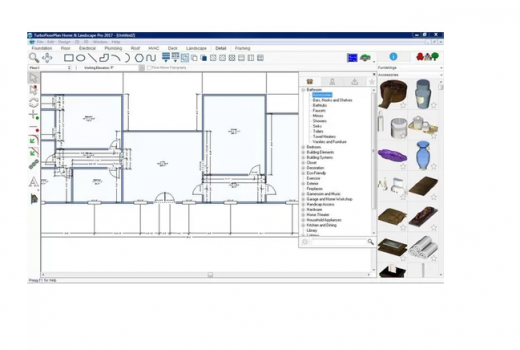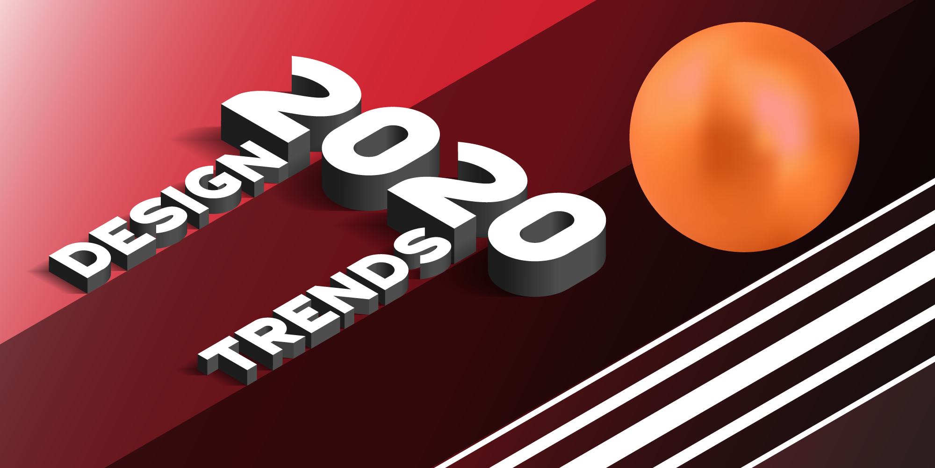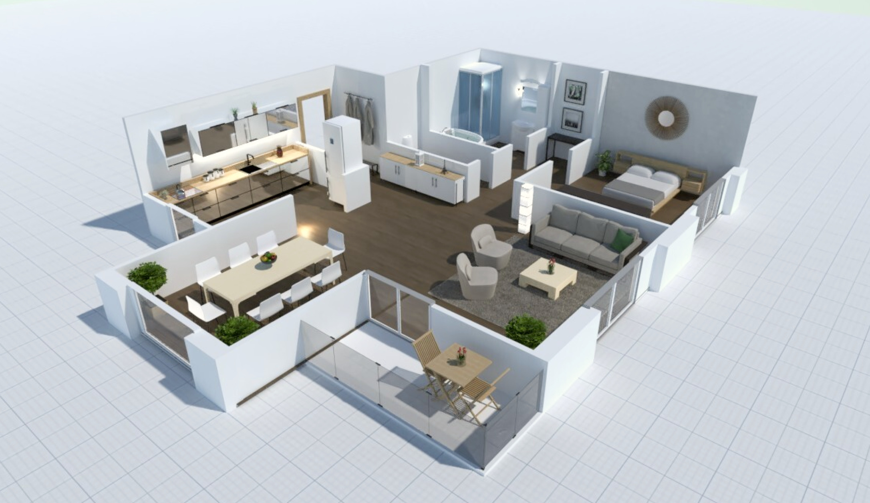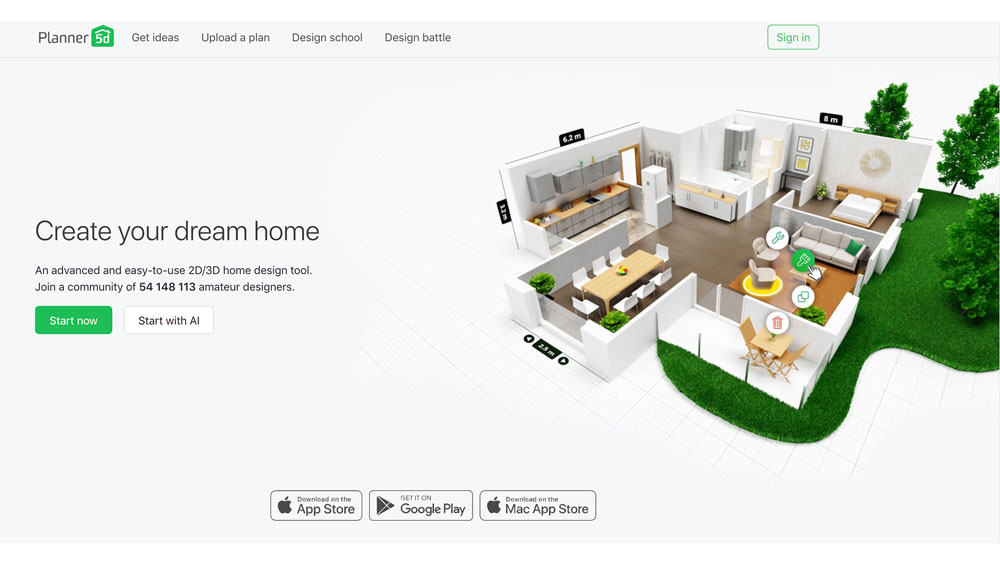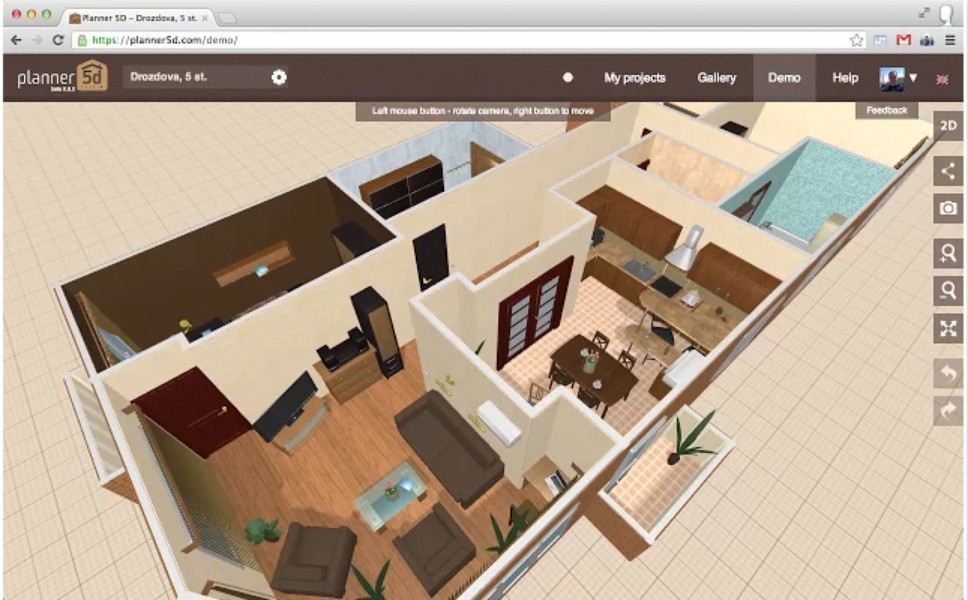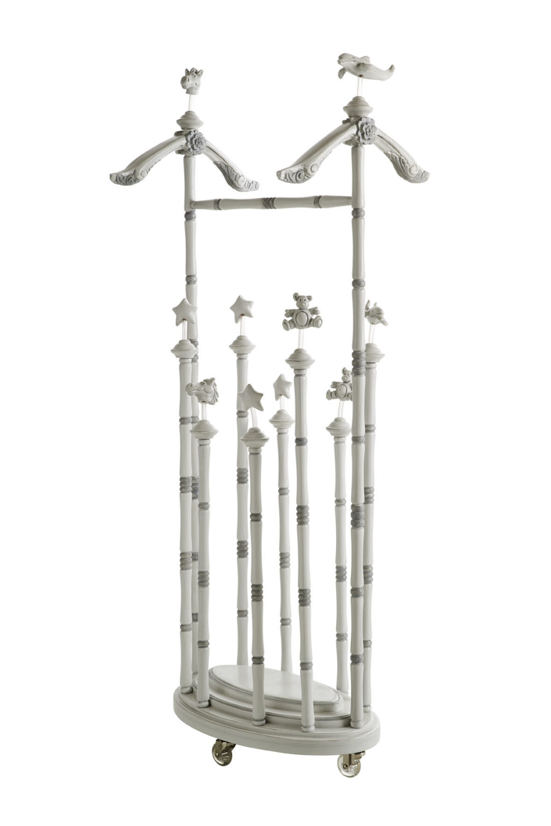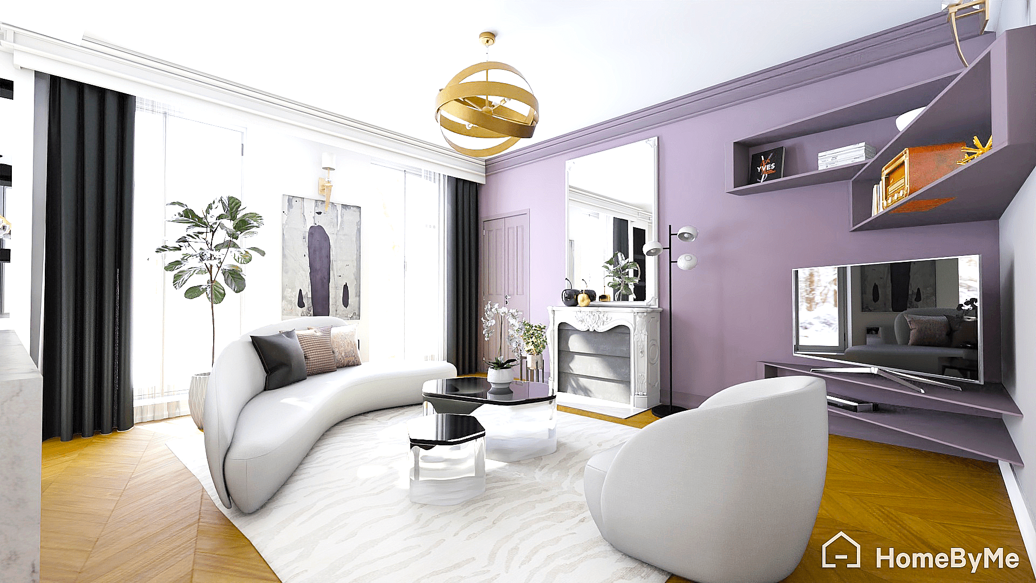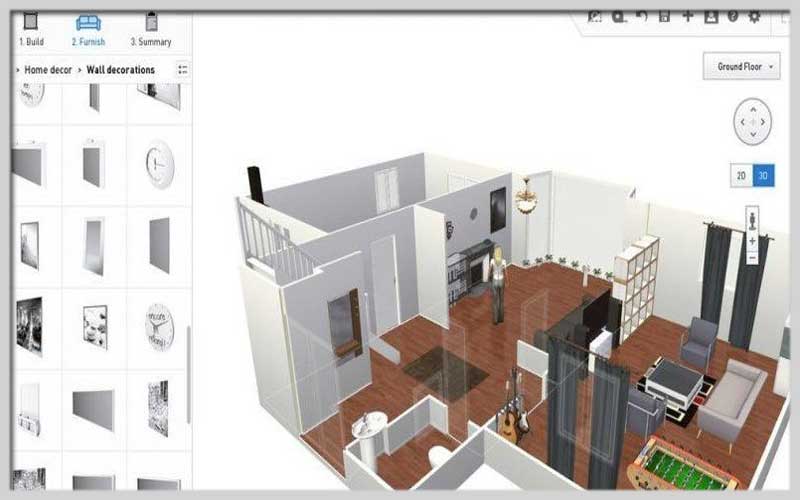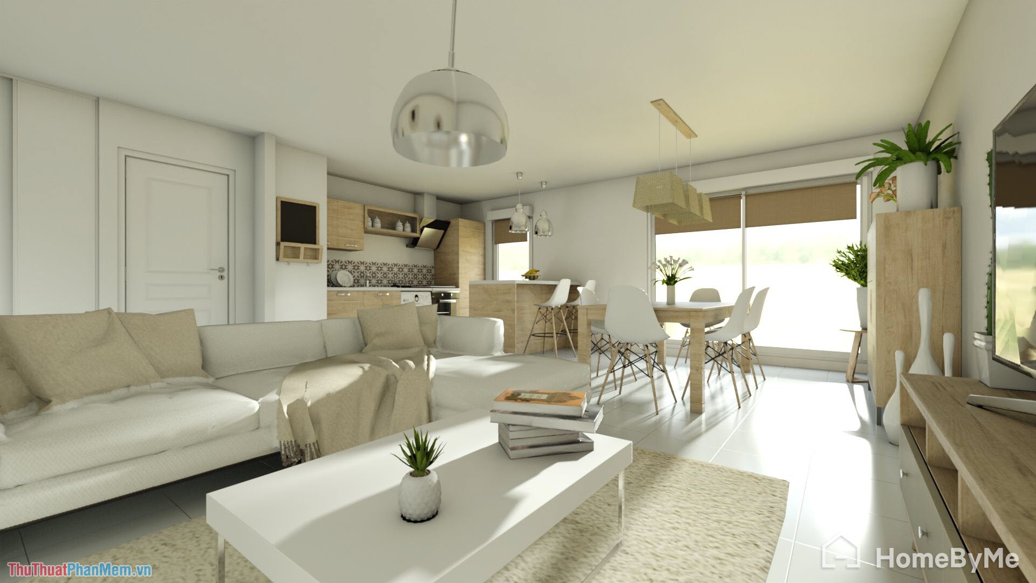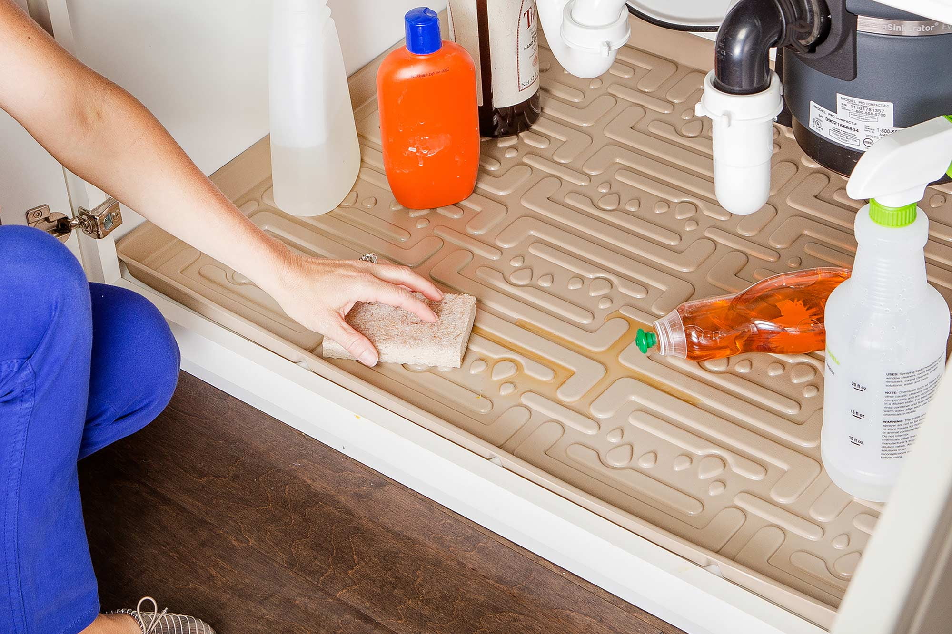1. SketchUp
SketchUp is a popular choice for kitchen extension design software due to its user-friendly interface and powerful features. This 3D modeling software allows you to create detailed and accurate designs, making it a favorite among architects, designers, and homeowners alike. With SketchUp, you can easily create 3D models of your kitchen extension and visualize how it will look in real life.
2. Home Designer Suite
Home Designer Suite is another top-rated software for designing kitchen extensions. This software offers a wide range of tools and features, including a virtual walkthrough, to help you create a detailed and realistic design. It also allows you to easily import existing floor plans and customize them according to your needs. With Home Designer Suite, you can create stunning and functional kitchen extensions in no time.
3. Chief Architect
If you're looking for a professional and comprehensive kitchen extension design software, then Chief Architect is the perfect choice for you. This software is used by many professionals in the architecture and construction industry, and it offers advanced features for creating detailed and accurate designs. Whether you're planning a simple or complex kitchen extension, Chief Architect has all the tools you need to bring your vision to life.
4. RoomSketcher
RoomSketcher is a great option for those who want to create 3D designs of their kitchen extensions without any technical knowledge. This software offers an intuitive drag-and-drop interface and a wide selection of pre-designed templates and objects to choose from. You can easily customize your design by adding walls, doors, windows, and furniture to create a realistic representation of your kitchen extension.
5. SmartDraw
SmartDraw is a versatile and user-friendly kitchen extension design software that offers both 2D and 3D design capabilities. It comes with an extensive library of pre-designed templates, including kitchen layouts, furniture, appliances, and more. With SmartDraw, you can easily create detailed and professional-looking designs and even collaborate with others in real-time.
6. Punch! Home & Landscape Design
Punch! Home & Landscape Design is a comprehensive software that allows you to design both the interior and exterior of your home, including your kitchen extension. It offers an easy-to-use interface and a wide range of features, such as 3D rendering and virtual walkthroughs, to help you create a realistic representation of your kitchen extension. With Punch! Home & Landscape Design, you can easily bring your dream kitchen extension to life.
7. TurboFloorPlan Home & Landscape Pro
TurboFloorPlan Home & Landscape Pro is a powerful and user-friendly software that offers advanced design capabilities for creating kitchen extensions. It comes with a vast library of objects, including appliances, cabinets, and furniture, to help you create a detailed and accurate design. You can also import your own floor plans and customize them according to your needs with TurboFloorPlan Home & Landscape Pro.
8. 2020 Design
2020 Design is a popular kitchen extension design software used by professionals in the home improvement industry. It offers a wide range of features, including 3D rendering, virtual walkthroughs, and an extensive catalog of products from top manufacturers. With 2020 Design, you can easily create stunning and functional kitchen extensions that will impress your clients and bring your designs to life.
9. Planner 5D
Planner 5D is a simple and user-friendly software that allows you to create 2D and 3D designs of your kitchen extension. It offers a vast library of objects, including furniture, appliances, and decor, to help you create a realistic representation of your design. You can also visualize your kitchen extension in different lighting and even add virtual reality to get a more immersive experience with Planner 5D.
10. HomeByMe
HomeByMe is a free online kitchen extension design software that offers a wide range of features and tools for creating detailed and accurate designs. It allows you to import floor plans, customize them, and add walls, doors, and windows to create a realistic 3D model of your kitchen extension. With HomeByMe, you can easily experiment with different layouts and designs to find the perfect one for your dream kitchen extension.
The Benefits of Using Kitchen Extension Design Software
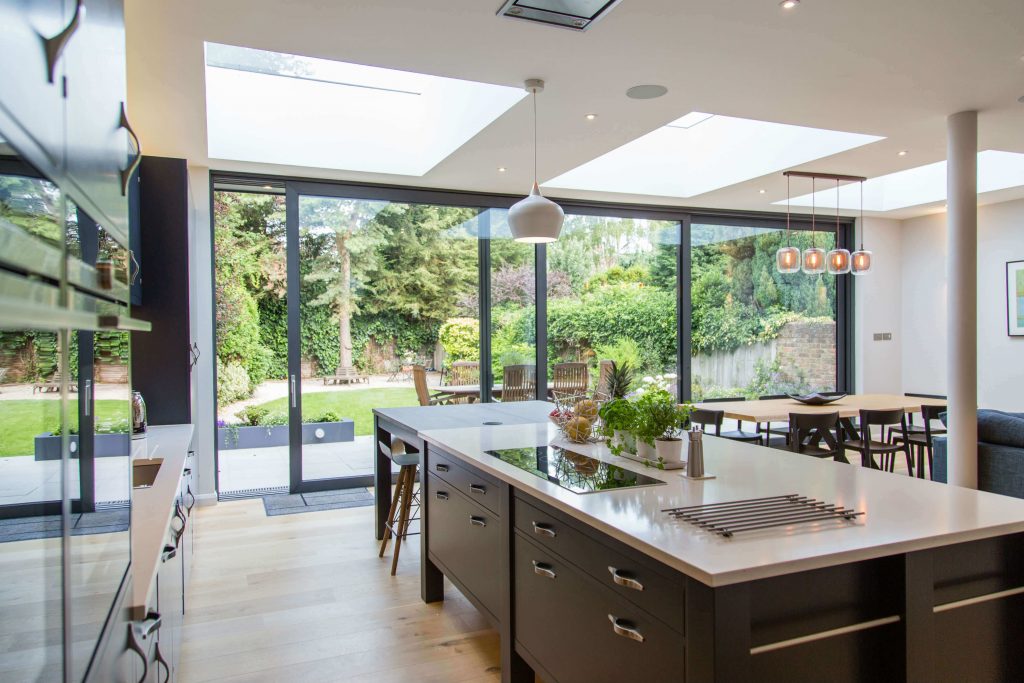
Save Time and Money
 One of the main advantages of using
kitchen extension design software
is the ability to save time and money in the planning and design process of your house. With traditional methods, you would have to hire an architect or designer, which can be costly and time-consuming. However, with
kitchen extension design software
, you can easily and quickly create a virtual 3D model of your kitchen extension, making it easier to visualize and make changes as needed. This not only saves you money on hiring a professional, but also allows you to make adjustments without having to start from scratch.
One of the main advantages of using
kitchen extension design software
is the ability to save time and money in the planning and design process of your house. With traditional methods, you would have to hire an architect or designer, which can be costly and time-consuming. However, with
kitchen extension design software
, you can easily and quickly create a virtual 3D model of your kitchen extension, making it easier to visualize and make changes as needed. This not only saves you money on hiring a professional, but also allows you to make adjustments without having to start from scratch.
Efficient and Accurate Design
 Another major advantage of using
kitchen extension design software
is the efficiency and accuracy it provides in the design process. With traditional methods, there is a higher chance of errors and miscommunications, leading to costly revisions and delays. However, with the use of advanced software, you can create precise and detailed designs with ease. This also allows you to experiment with different layouts, materials, and finishes, giving you a better understanding of what will work best for your kitchen extension.
Another major advantage of using
kitchen extension design software
is the efficiency and accuracy it provides in the design process. With traditional methods, there is a higher chance of errors and miscommunications, leading to costly revisions and delays. However, with the use of advanced software, you can create precise and detailed designs with ease. This also allows you to experiment with different layouts, materials, and finishes, giving you a better understanding of what will work best for your kitchen extension.
Customization and Flexibility
 Every house and homeowner has unique design preferences and needs. With
kitchen extension design software
, you have the ability to customize and personalize your kitchen extension according to your specific requirements. You can choose from a wide range of design options, from the layout and dimensions to the materials and finishes. This allows you to create a truly unique and tailored kitchen extension that meets your needs and reflects your personal style.
Every house and homeowner has unique design preferences and needs. With
kitchen extension design software
, you have the ability to customize and personalize your kitchen extension according to your specific requirements. You can choose from a wide range of design options, from the layout and dimensions to the materials and finishes. This allows you to create a truly unique and tailored kitchen extension that meets your needs and reflects your personal style.
Easy Collaboration and Communication
 With traditional methods, it can be challenging to effectively communicate and collaborate with architects, designers, and contractors. However, with
kitchen extension design software
, you can easily share your designs with others and receive feedback and suggestions in real-time. This makes the entire process more collaborative and transparent, ensuring everyone is on the same page and working towards the same goal.
In conclusion,
kitchen extension design software
offers numerous benefits in terms of time, cost, efficiency, customization, and collaboration. With the use of advanced technology, you can easily and accurately design your dream kitchen extension, making the entire process smoother and more enjoyable. So why wait? Start exploring the various
kitchen extension design software
options available and bring your dream kitchen extension to life!
With traditional methods, it can be challenging to effectively communicate and collaborate with architects, designers, and contractors. However, with
kitchen extension design software
, you can easily share your designs with others and receive feedback and suggestions in real-time. This makes the entire process more collaborative and transparent, ensuring everyone is on the same page and working towards the same goal.
In conclusion,
kitchen extension design software
offers numerous benefits in terms of time, cost, efficiency, customization, and collaboration. With the use of advanced technology, you can easily and accurately design your dream kitchen extension, making the entire process smoother and more enjoyable. So why wait? Start exploring the various
kitchen extension design software
options available and bring your dream kitchen extension to life!



















